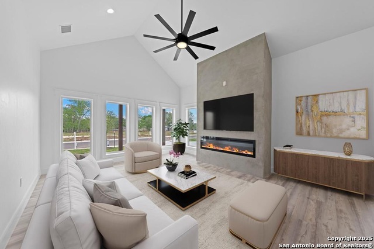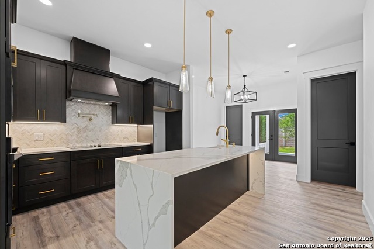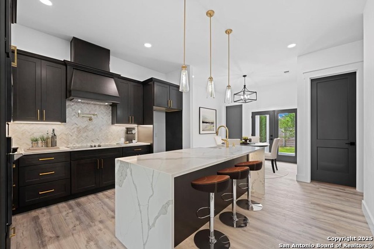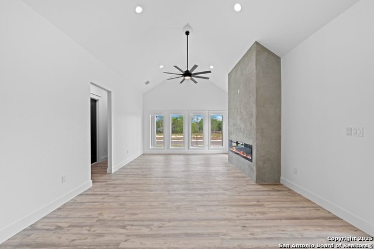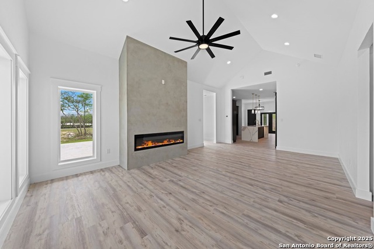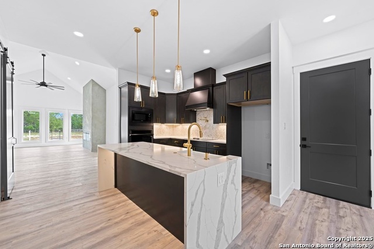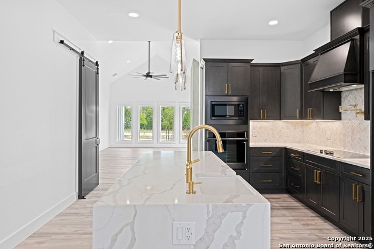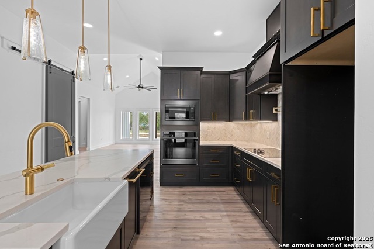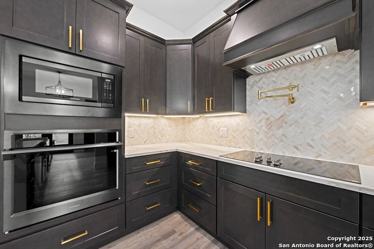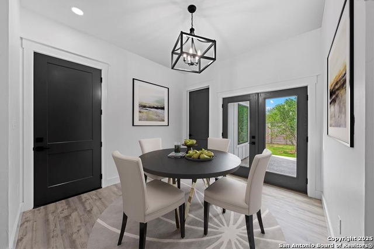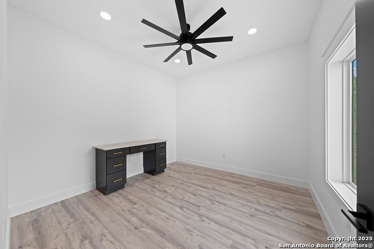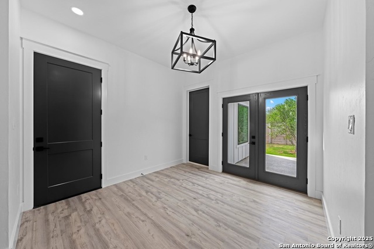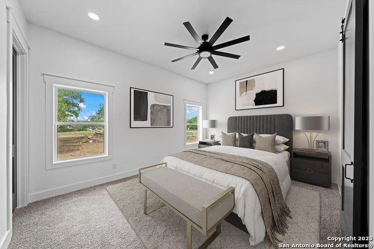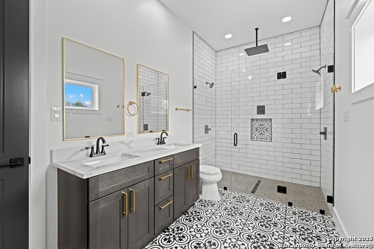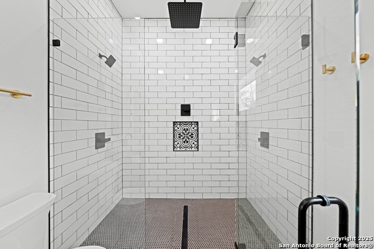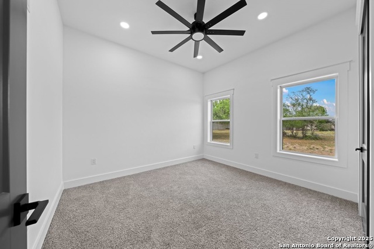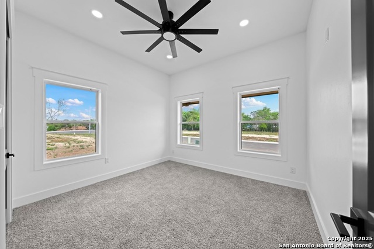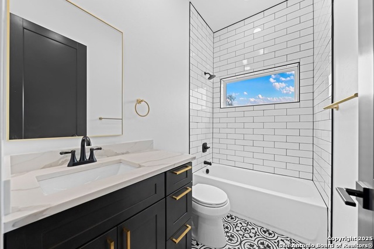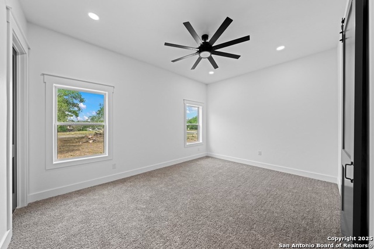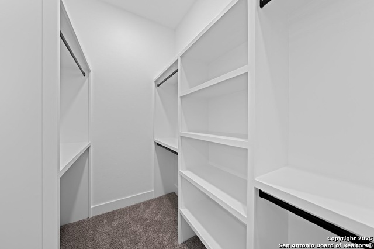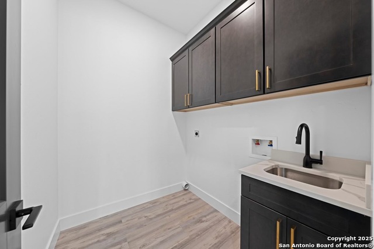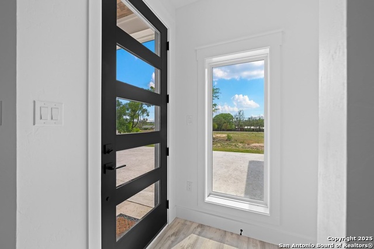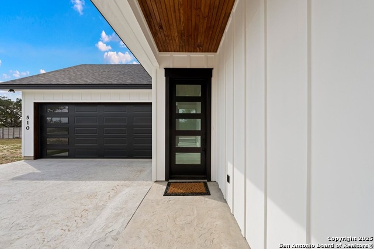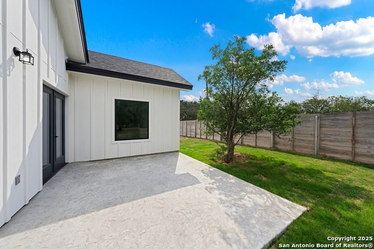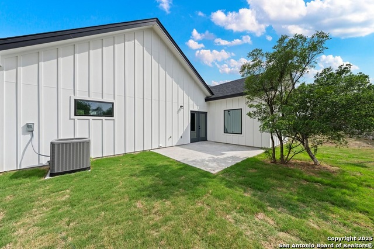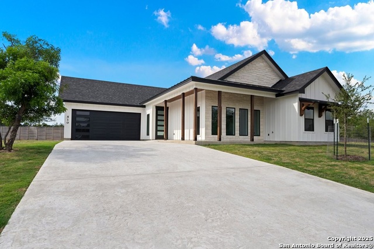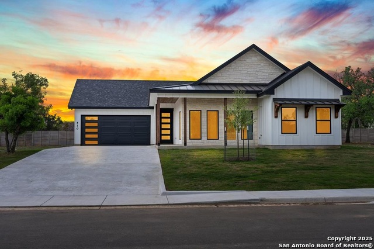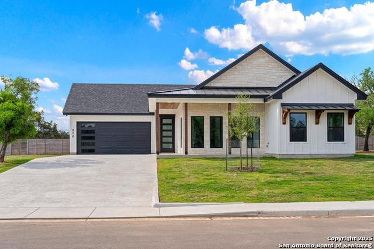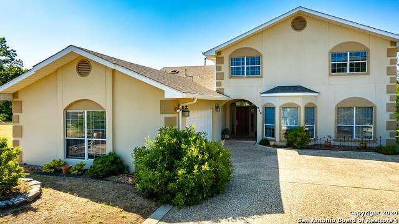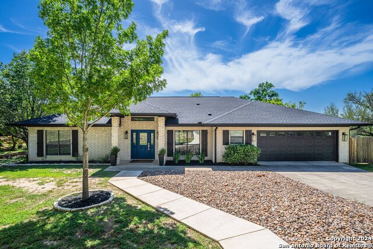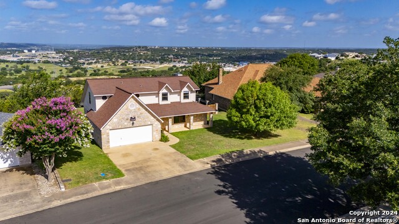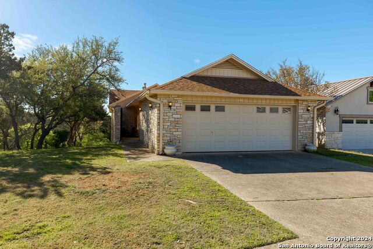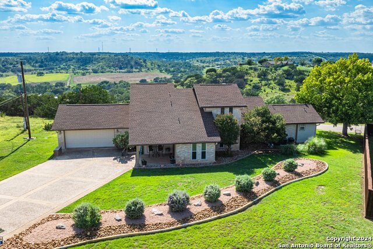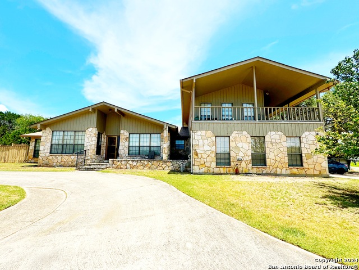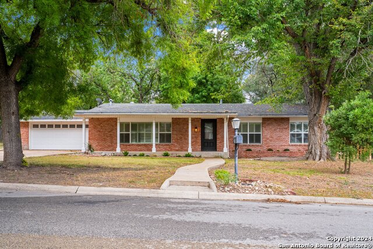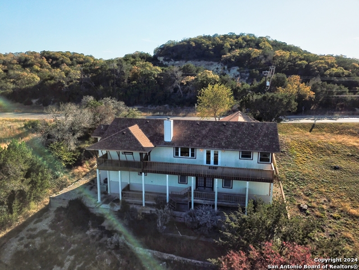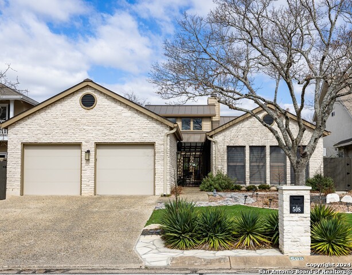510 Conner Ct, Kerrville, TX 78028
Property Photos
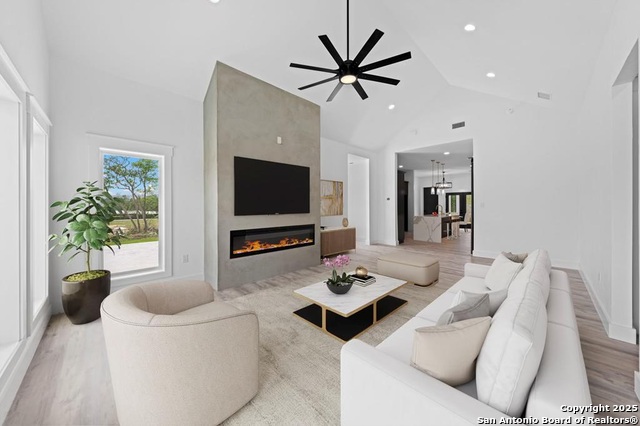
Would you like to sell your home before you purchase this one?
Priced at Only: $549,000
For more Information Call:
Address: 510 Conner Ct, Kerrville, TX 78028
Property Location and Similar Properties
- MLS#: 1832209 ( Single Residential )
- Street Address: 510 Conner Ct
- Viewed: 3
- Price: $549,000
- Price sqft: $293
- Waterfront: No
- Year Built: 2023
- Bldg sqft: 1875
- Bedrooms: 3
- Total Baths: 2
- Full Baths: 2
- Garage / Parking Spaces: 2
- Days On Market: 4
- Additional Information
- County: KERR
- City: Kerrville
- Zipcode: 78028
- Subdivision: Hunter Hills
- District: Kerrville.
- Elementary School: Kerrville
- Middle School: Kerrville
- High School: Kerrville
- Provided by: eXp Realty
- Contact: Somer Tinsley
- (830) 928-7193

- DMCA Notice
-
DescriptionExplore this new construction, modern home nestled in a brand new development on a peaceful cul de sac road. Integrating clean sophistication and contemporary design, this home was crafted with meticulous attention to detail. The Hardie board & batten exterior is complemented by architectural shingles and stainless steel metal roofing. Spanning 2556 square feet under roof, this home offers a blend of luxury and functionality. Step inside to discover quality touches throughout, including 10 foot ceilings, custom barn doors, and a flexible layout comprising three bedrooms plus a fantastic flex room ideal for a second living area, office, or game room. Modern recessed lighting illuminates both indoor and outdoor spaces. Granite countertops adorn the kitchen, bathrooms, and laundry room, while pendant lights illuminate the kitchen island with bar seating, accompanied by a stylish tile backsplash, pot filler, and a spacious walk in pantry. The appliances match and flow seamlessly with the cabinetry creating a perfect illusion. Full of designer upgrades, this home feels super luxurious and absolutely stunning.
Payment Calculator
- Principal & Interest -
- Property Tax $
- Home Insurance $
- HOA Fees $
- Monthly -
Features
Building and Construction
- Builder Name: Grace Custom Contracting
- Construction: New
- Exterior Features: Other
- Floor: Wood
- Foundation: Slab
- Kitchen Length: 10
- Roof: Composition, Metal
- Source Sqft: Appsl Dist
School Information
- Elementary School: Kerrville
- High School: Kerrville
- Middle School: Kerrville
- School District: Kerrville.
Garage and Parking
- Garage Parking: Two Car Garage
Eco-Communities
- Water/Sewer: City
Utilities
- Air Conditioning: One Central
- Fireplace: Not Applicable
- Heating Fuel: Electric
- Heating: Central
- Window Coverings: All Remain
Amenities
- Neighborhood Amenities: None
Finance and Tax Information
- Home Owners Association Mandatory: None
- Total Tax: 9516.79
Other Features
- Contract: Exclusive Right To Sell
- Instdir: From Hwy 27 West, Turn right on Harper Rd. Turn Right on Jackson Rd. Turn left on Conner Ct.
- Interior Features: 1st Floor Lvl/No Steps, Walk in Closets
- Legal Description: HUNTER HILL PHASE II LOT 3 ACRES .18
- Ph To Show: 2102222227
- Possession: Closing/Funding
- Style: One Story
Owner Information
- Owner Lrealreb: No
Similar Properties
Nearby Subdivisions
Aqua Vista
Bivouac Estates
Bluebell Estates
Burney Oak Estates
Comanche Trace
Creekside
Fawn Run
Foothills
Greenwood Forest
Guadalupe Heights
Guadalupe Hts
Highlander
Hill Crest
Hillcrest
Hunter Hills
J A Tivy
Ja Tivy Addn
Kerrville Hills Ranch
Loma Vista
Los Cedros
Meridian
Methodist Encampment
N/a
None
Northwest Hills
Nwh Northwest Hills
Out Kerr
Out Of County/see Re
Out/kerr County
Quinlan Creek Estates
Ridgeland
Riverhill
Saddlewood Estates
Scenic H
Scenic Loop Estates
Sendero Ranch
Shalako
Sleepy Hollow
The Horizon
The Meridian
The Summit
The Woods
Tierra Linda
Tierra Vista Estates
Tivy
Treasure Hills
Undefined
Unknown
Upper Turtle Creek
Vicksburg Village
Vista Hills
Wallace
West Creek Hills
Westland
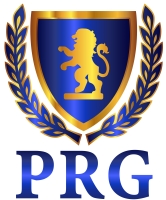
- Fred Santangelo
- Premier Realty Group
- Mobile: 210.710.1177
- Mobile: 210.710.1177
- Mobile: 210.710.1177
- fredsantangelo@gmail.com


