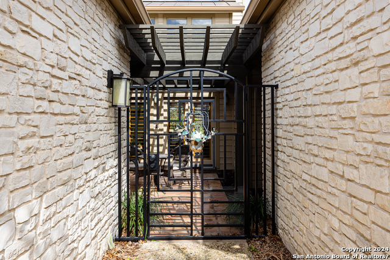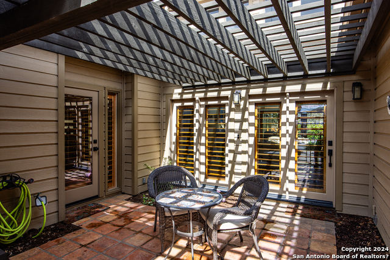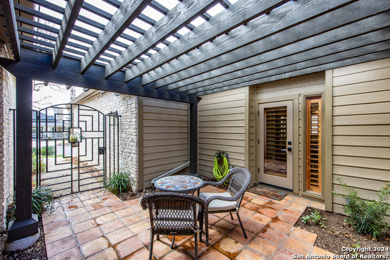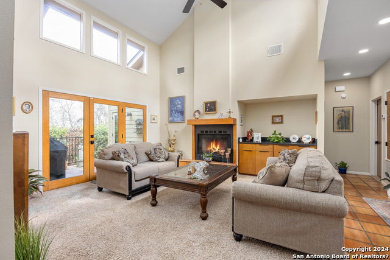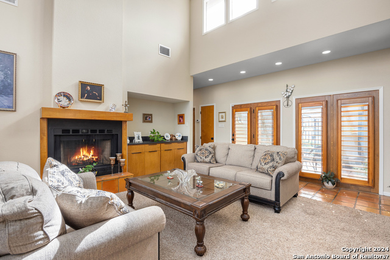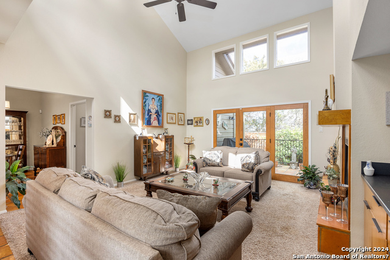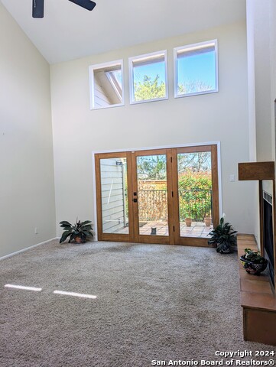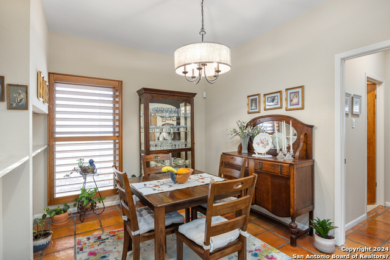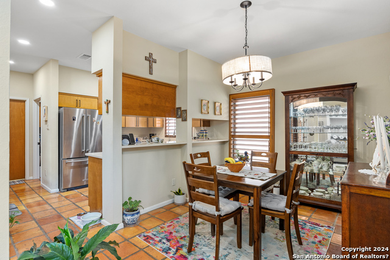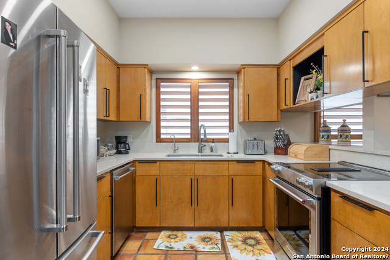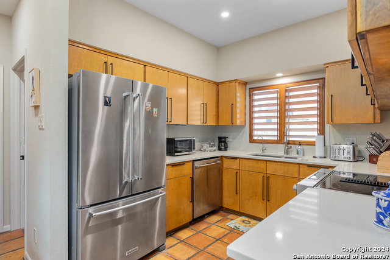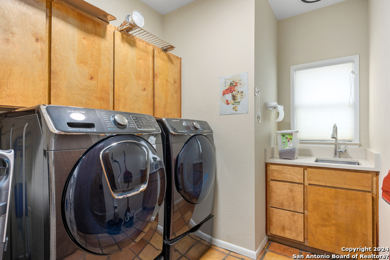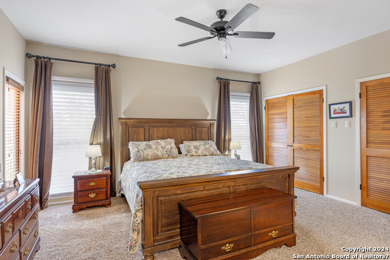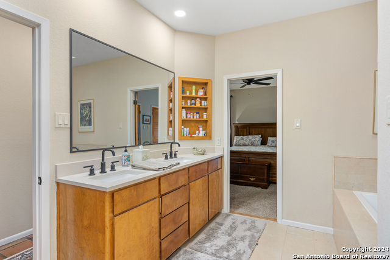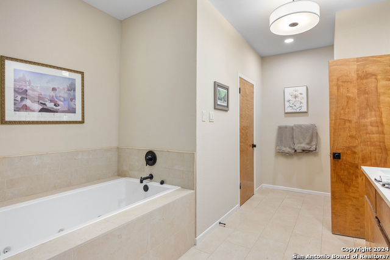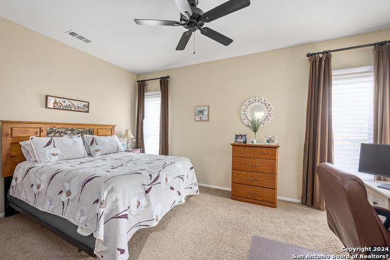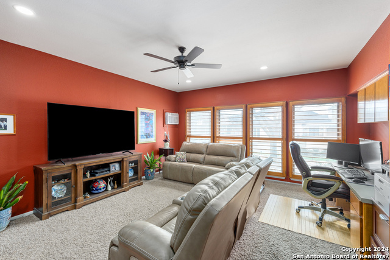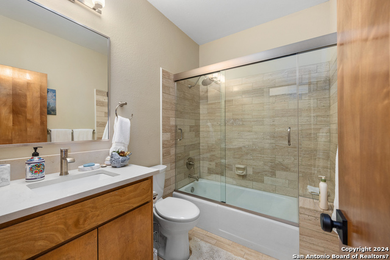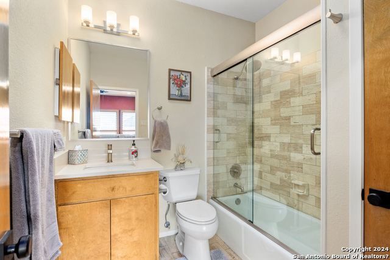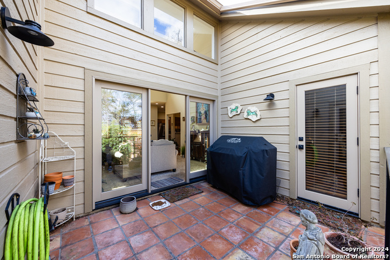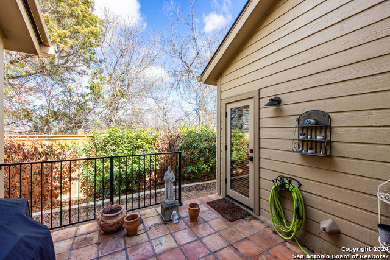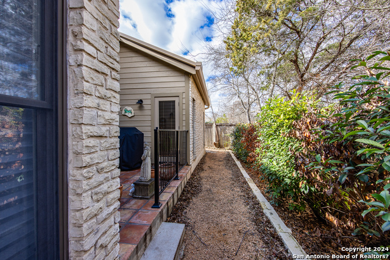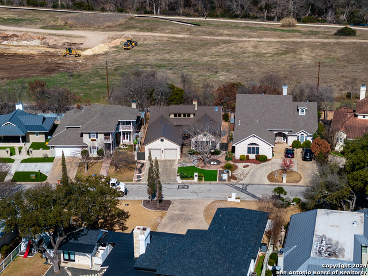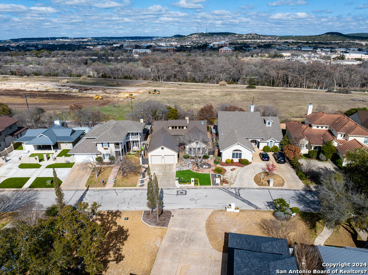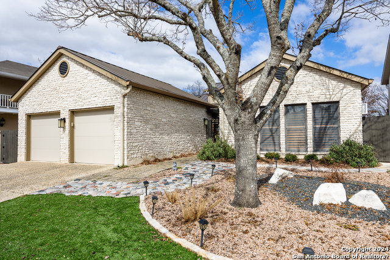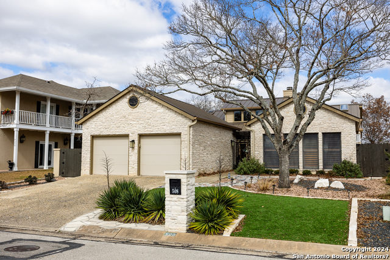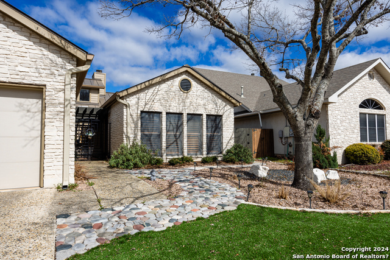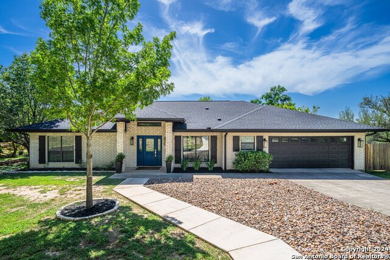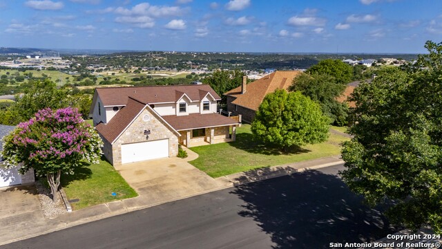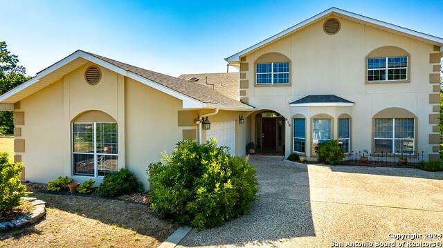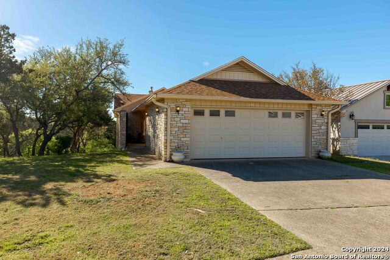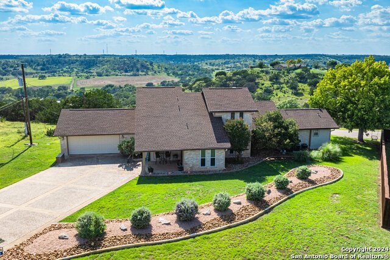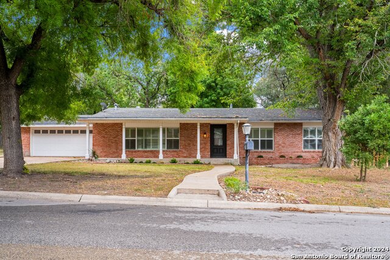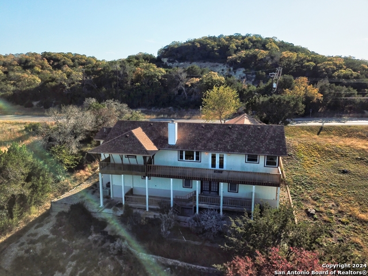508 Oakland Hills Ln, Kerrville, TX 78028
Property Photos
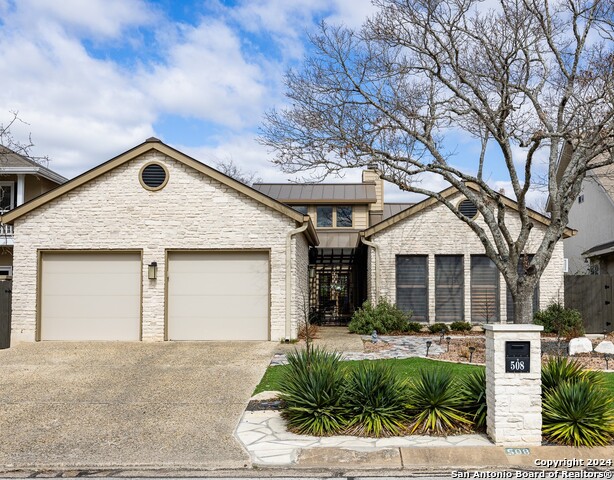
Would you like to sell your home before you purchase this one?
Priced at Only: $499,990
For more Information Call:
Address: 508 Oakland Hills Ln, Kerrville, TX 78028
Property Location and Similar Properties
- MLS#: 1826410 ( Single Residential )
- Street Address: 508 Oakland Hills Ln
- Viewed: 12
- Price: $499,990
- Price sqft: $233
- Waterfront: No
- Year Built: Not Available
- Bldg sqft: 2145
- Bedrooms: 3
- Total Baths: 3
- Full Baths: 3
- Garage / Parking Spaces: 2
- Days On Market: 20
- Additional Information
- County: KERR
- City: Kerrville
- Zipcode: 78028
- Subdivision: Riverhill
- District: Kerrville.
- Elementary School: Nimitz
- Middle School: Peterson
- High School: Tivy
- Provided by: CENTURY 21 The Hills Realty
- Contact: Brenda DeVore
- (713) 899-5730

- DMCA Notice
-
DescriptionLovely updated garden home within walking distance to the Club amenities and Mansion (all available with separate country club membership) . 3 bedrooms with 3 full baths. Standing seam roof and xeriscaping with drip system for shrubs makes for low maintenance. Pretty courtyard entry. Shutters, Saltillo tile, high ceilings and lots of light gives this home a warm and inviting feel. Tankless hot water. Perfect retreat close to shopping and medical. Could be a great lock and leave. See attached flyer for a list of home features.
Payment Calculator
- Principal & Interest -
- Property Tax $
- Home Insurance $
- HOA Fees $
- Monthly -
Features
Building and Construction
- Builder Name: UNKNOWN
- Construction: Pre-Owned
- Exterior Features: Rock/Stone Veneer
- Floor: Carpeting, Saltillo Tile
- Foundation: Slab
- Roof: Metal
- Source Sqft: Appsl Dist
Land Information
- Lot Description: Level, Xeriscaped
School Information
- Elementary School: Nimitz
- High School: Tivy
- Middle School: Peterson
- School District: Kerrville.
Garage and Parking
- Garage Parking: Two Car Garage, Attached
Eco-Communities
- Water/Sewer: City
Utilities
- Air Conditioning: One Central, One Window/Wall
- Fireplace: One, Living Room, Wood Burning
- Heating Fuel: Electric
- Heating: Central
- Utility Supplier Elec: KPUB
- Utility Supplier Gas: ATMOS
- Utility Supplier Grbge: CITY
- Utility Supplier Sewer: CITY
- Utility Supplier Water: CITY
- Window Coverings: All Remain
Amenities
- Neighborhood Amenities: Pool, Tennis, Golf Course
Finance and Tax Information
- Days On Market: 272
- Home Owners Association Mandatory: Voluntary
- Total Tax: 8553
Rental Information
- Currently Being Leased: No
Other Features
- Contract: Exclusive Right To Sell
- Instdir: From Bandera Hwy (173), enter on Riverhill Club Lane, turn left around Club onto Oakland Hills Lane. Home is on the left.
- Interior Features: One Living Area, Separate Dining Room, Breakfast Bar, Utility Room Inside, 1st Floor Lvl/No Steps, High Ceilings, Open Floor Plan, Skylights, Cable TV Available, High Speed Internet, All Bedrooms Downstairs, Laundry Main Level, Laundry Room, Walk in Closets, Attic - Access only
- Legal Description: RIVERHILL TH 8 BLK 3 LOT 5
- Occupancy: Vacant
- Ph To Show: 800-746-9464
- Possession: Closing/Funding
- Style: One Story
- Views: 12
Owner Information
- Owner Lrealreb: No
Similar Properties
Nearby Subdivisions
Aqua Vista
Benbrook
Bivouac Estates
Burney Oak Estates
College Cove
Comanche Trace
Creekside
Fawn Run
Foothills
Greenwood Forest
Guadalupe Heights
Guadalupe Hts
Highlander
Highlands Ranch
Hill Crest
Hillcrest
J A Tivy
Ja Tivy Addn
Kerrville Hills Ranch
Loma Vista
Los Cedros
Meridian
Methodist Encampment
N/a
None
Northwest Hills
Nwh Northwest Hills
Out Kerr
Out Of County/see Re
Out/kerr County
Quinlan Creek Estates
Ridgeland
Riverhill
Saddlewood Estates
Scenic H
Scenic Loop Estates
Sendero Ranch
Shalako
Sleepy Hollow
The Horizon
The Meridian
The Summit
The Woods
Tierra Linda
Tierra Vista Estates
Tivy
Treasure Hills
Undefined
Unknown
Upper Turtle Creek
Vicksburg Village
Vista Hills
Wallace
West Creek Hills
Westland
Westland Park
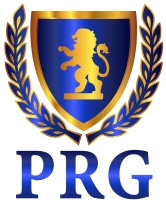
- Fred Santangelo
- Premier Realty Group
- Mobile: 210.710.1177
- Mobile: 210.710.1177
- Mobile: 210.710.1177
- fredsantangelo@gmail.com


