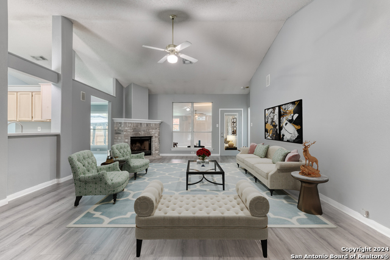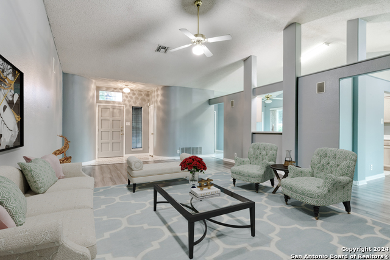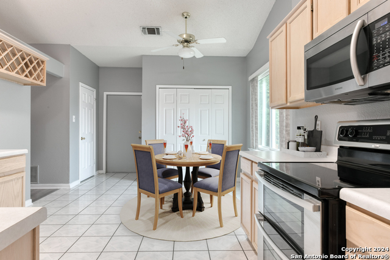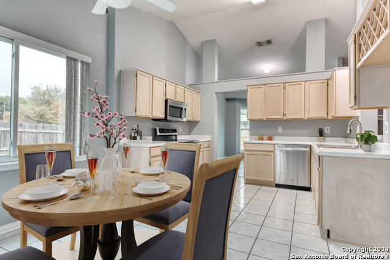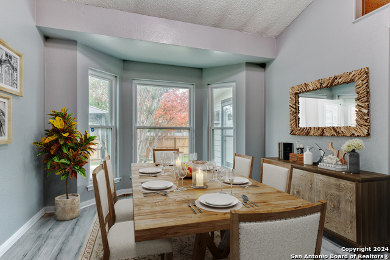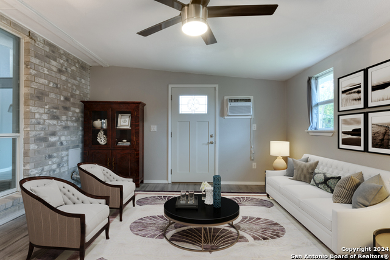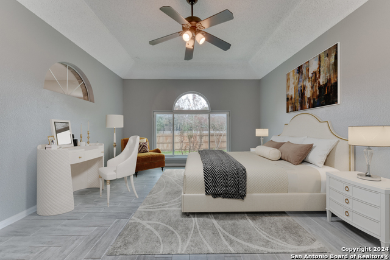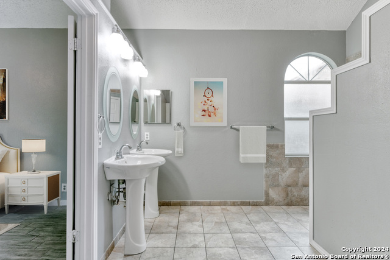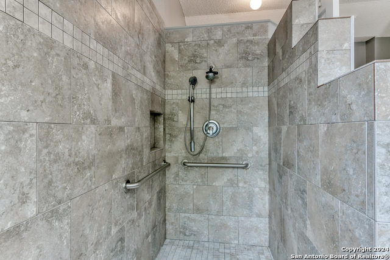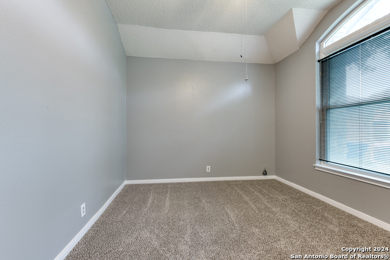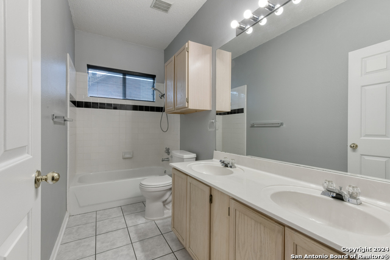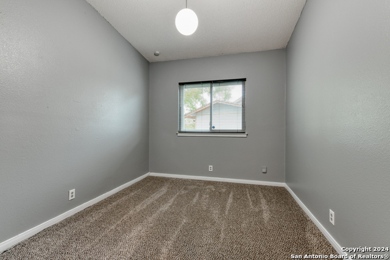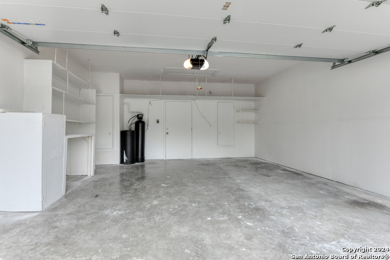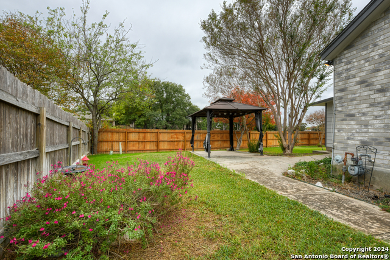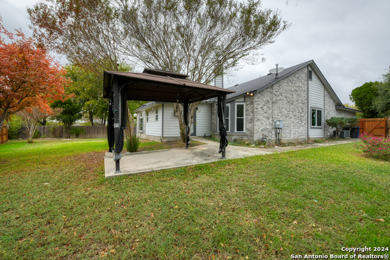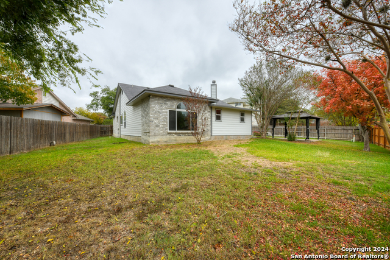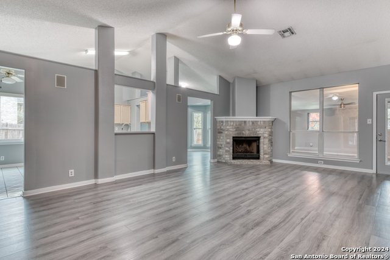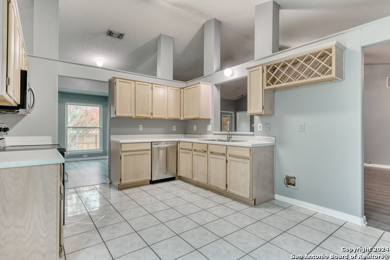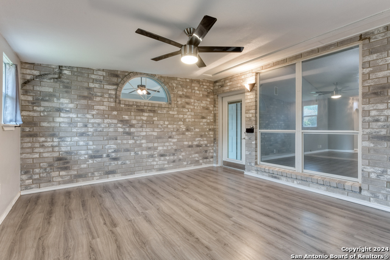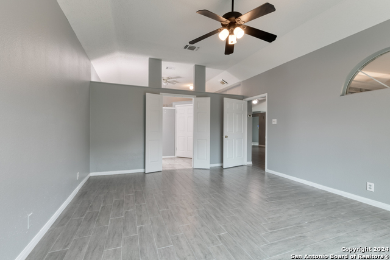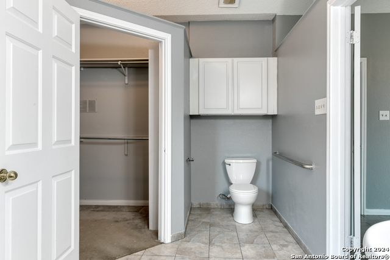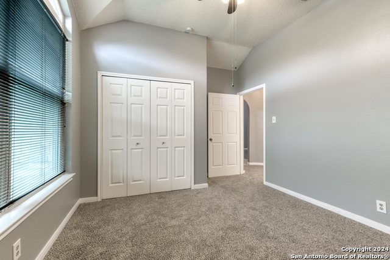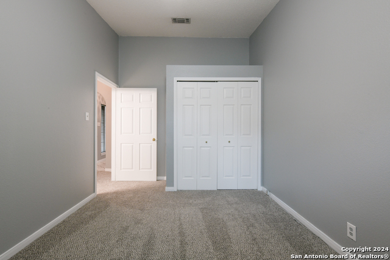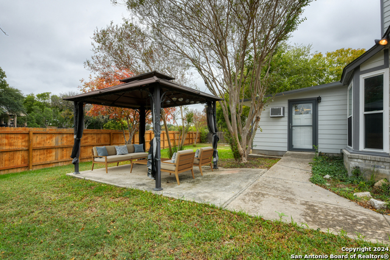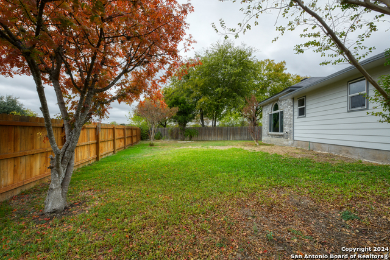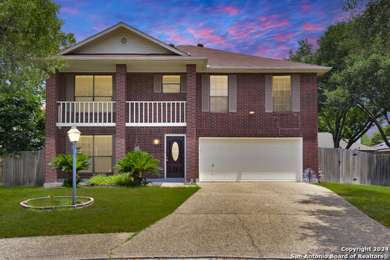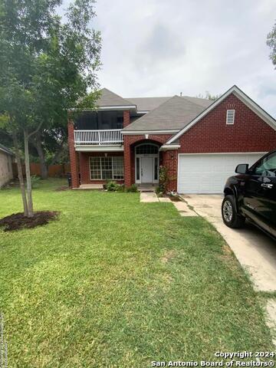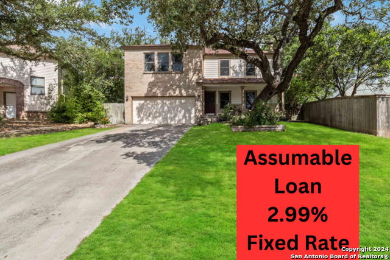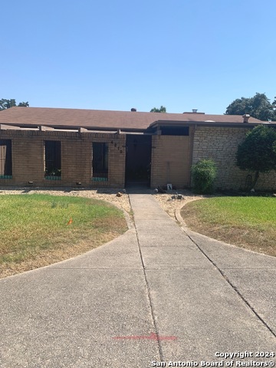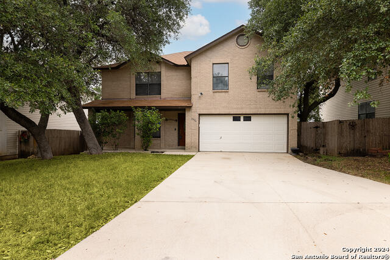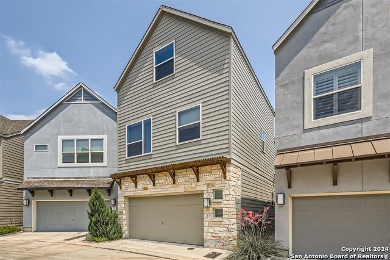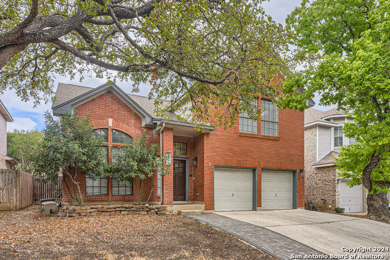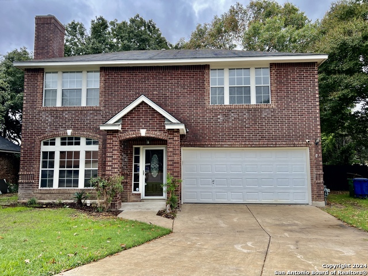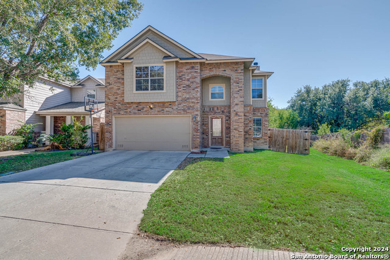6163 Heritage Place Dr, San Antonio, TX 78240
Property Photos
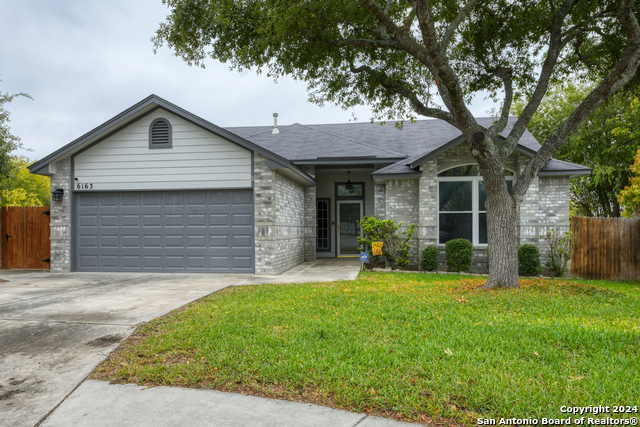
Would you like to sell your home before you purchase this one?
Priced at Only: $325,000
For more Information Call:
Address: 6163 Heritage Place Dr, San Antonio, TX 78240
Property Location and Similar Properties
- MLS#: 1825006 ( Single Residential )
- Street Address: 6163 Heritage Place Dr
- Viewed: 9
- Price: $325,000
- Price sqft: $178
- Waterfront: No
- Year Built: 1994
- Bldg sqft: 1826
- Bedrooms: 3
- Total Baths: 2
- Full Baths: 2
- Garage / Parking Spaces: 2
- Days On Market: 16
- Additional Information
- County: BEXAR
- City: San Antonio
- Zipcode: 78240
- Subdivision: Pheasant Creek
- District: Northside
- Elementary School: Rhodes
- Middle School: Neff Pat
- High School: Marshall
- Provided by: M. Stagers Realty Partners
- Contact: Melissa Stagers
- (210) 305-5665

- DMCA Notice
Description
This stunning home perfectly blends comfort, style, and functionality. As you step inside, you're immediately welcomed by a large, spacious living room designed for both relaxation and entertaining. It features a beautiful fireplace that adds warmth and charm, creating a cozy focal point for gatherings or quiet nights. The living room flows seamlessly with the rest of the home, showcasing upgraded flooring that stretches throughout most of the rooms, providing a sleek, modern aesthetic while maintaining a welcoming feel. The kitchen has stainless steel appliances and a cozy breakfast area. One of the standout features of this property is the converted back porch that could serve as a workout or game room a versatile space that can be customized to fit your needs. Whether you envision it as a home gym, a playroom, or a space for game nights, the possibilities are endless. The inviting primary suite offers a high ceiling and low hanging fan. The en suite bathroom is a true retreat, boasting a fully tiled, spacious step in shower, double pedestal sinks and a walk in closet. The Seller has upgraded the water heater and softener. This centrally located home is a must see, offering upgrades and ample living space, perfect for anyone looking for comfort, convenience, and style.
Description
This stunning home perfectly blends comfort, style, and functionality. As you step inside, you're immediately welcomed by a large, spacious living room designed for both relaxation and entertaining. It features a beautiful fireplace that adds warmth and charm, creating a cozy focal point for gatherings or quiet nights. The living room flows seamlessly with the rest of the home, showcasing upgraded flooring that stretches throughout most of the rooms, providing a sleek, modern aesthetic while maintaining a welcoming feel. The kitchen has stainless steel appliances and a cozy breakfast area. One of the standout features of this property is the converted back porch that could serve as a workout or game room a versatile space that can be customized to fit your needs. Whether you envision it as a home gym, a playroom, or a space for game nights, the possibilities are endless. The inviting primary suite offers a high ceiling and low hanging fan. The en suite bathroom is a true retreat, boasting a fully tiled, spacious step in shower, double pedestal sinks and a walk in closet. The Seller has upgraded the water heater and softener. This centrally located home is a must see, offering upgrades and ample living space, perfect for anyone looking for comfort, convenience, and style.
Payment Calculator
- Principal & Interest -
- Property Tax $
- Home Insurance $
- HOA Fees $
- Monthly -
Features
Building and Construction
- Apprx Age: 30
- Builder Name: Prestige
- Construction: Pre-Owned
- Exterior Features: 3 Sides Masonry, Siding
- Floor: Carpeting, Ceramic Tile, Vinyl
- Foundation: Slab
- Kitchen Length: 17
- Roof: Composition
- Source Sqft: Appsl Dist
Land Information
- Lot Description: Cul-de-Sac/Dead End, Mature Trees (ext feat), Level
- Lot Improvements: Street Paved, Sidewalks, Streetlights, Asphalt
School Information
- Elementary School: Rhodes
- High School: Marshall
- Middle School: Neff Pat
- School District: Northside
Garage and Parking
- Garage Parking: Two Car Garage
Eco-Communities
- Energy Efficiency: Double Pane Windows, High Efficiency Water Heater, Storm Doors, Ceiling Fans
- Green Certifications: Energy Star Certified
- Green Features: Low Flow Fixture
- Water/Sewer: Water System
Utilities
- Air Conditioning: One Central, One Window/Wall
- Fireplace: One, Gas Logs Included, Gas
- Heating Fuel: Electric, Natural Gas
- Heating: Central
- Utility Supplier Elec: CPS
- Utility Supplier Gas: CPS
- Utility Supplier Water: SAWS
- Window Coverings: Some Remain
Amenities
- Neighborhood Amenities: Pool, Clubhouse, Park/Playground, Basketball Court
Finance and Tax Information
- Days On Market: 10
- Home Owners Association Fee: 205
- Home Owners Association Frequency: Annually
- Home Owners Association Mandatory: Mandatory
- Home Owners Association Name: SPECTRUM
- Total Tax: 7331.76
Rental Information
- Currently Being Leased: No
Other Features
- Accessibility: 2+ Access Exits, Int Door Opening 32"+, Ext Door Opening 36"+, Entry Slope less than 1 foot, Grab Bars in Bathroom(s), No Steps Down, Near Bus Line, Level Lot, Level Drive, No Stairs, Full Bath/Bed on 1st Flr, Stall Shower, Thresholds less than 5/8 of an inch, Wheelchair Accessible, Wheelchair Adaptable, Wheelchair Ramp(s)
- Contract: Exclusive Right To Sell
- Instdir: Pine Manor Dr/Heritage Pl.
- Interior Features: One Living Area, Separate Dining Room, Eat-In Kitchen, Study/Library, Utility Room Inside, High Ceilings, Open Floor Plan, All Bedrooms Downstairs, Laundry in Closet, Laundry Main Level, Laundry in Kitchen
- Legal Description: NCB 17348 BLK 8 LOT 7 (PHEASANT CREEK UT-3)
- Miscellaneous: City Bus, School Bus
- Occupancy: Vacant
- Ph To Show: 210-222-2227
- Possession: Closing/Funding
- Style: One Story, Traditional
Owner Information
- Owner Lrealreb: No
Similar Properties
Nearby Subdivisions
Alamo Farmsteads
Alamo Farmsteads Ns
Apple Creek
Bluffs At Westchase
Canterfield
Country View
Country View Village
Cypress Hollow
Cypress Trails
Eckhert Crossing
Elmridge
Enclave Of Rustic Oaks
Forest Meadows
Forest Meadows Ns
Forest Oaks
French Creek Village
Kenton
Kenton Place
Kenton Place Two
Laurel Hills
Leon Valley
Lincoln Park
Lochwood Est.
Lochwood Estates
Lost Oaks
Marshall Meadows
N/a
Oak Bluff
Oak Hills Terrace
Oakhills Terrace - Bexar Count
Oakland Estates
Pavona Place
Pecan Hill
Pembroke Village
Pheasant Creek
Preserve At Research Enclave
Providence Place
Prue Bend
Retreat At Glen Heather
Retreat At Oak Hills
Rockwell Village
Rowley Gardens
Summerwood
The Village At Rusti
The Villas At Roanoke
Villamanta
Villas At Northgate
Villas At Roanoke
Wellesley Manor
Westchase Village
Whisper Creek
Wildwood
Wildwood One
Contact Info

- Fred Santangelo
- Premier Realty Group
- Mobile: 210.710.1177
- Mobile: 210.710.1177
- Mobile: 210.710.1177
- fredsantangelo@gmail.com


