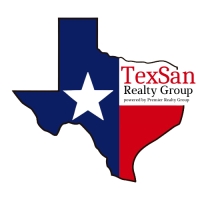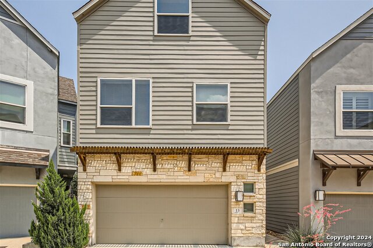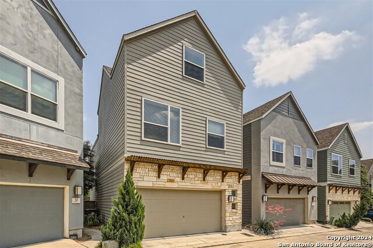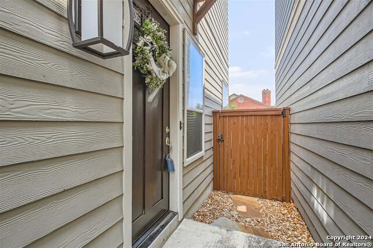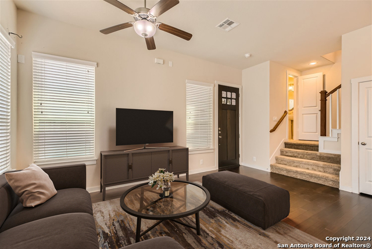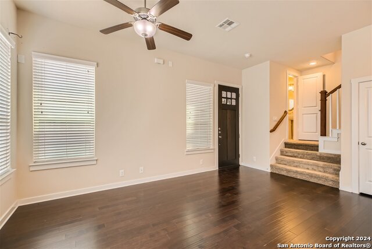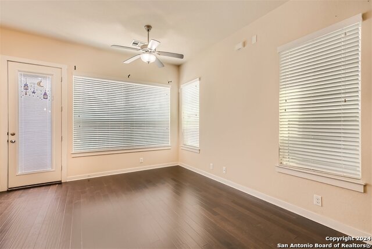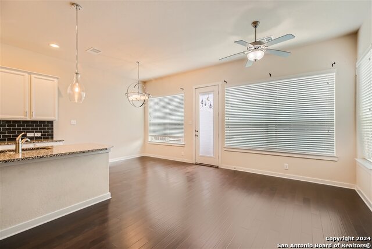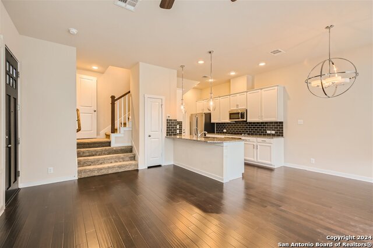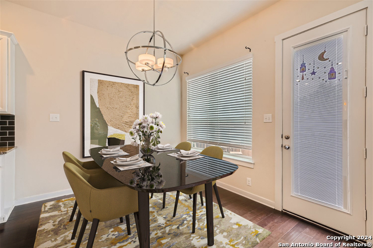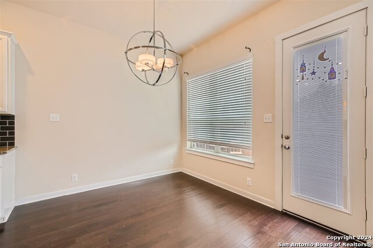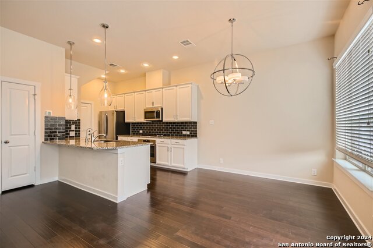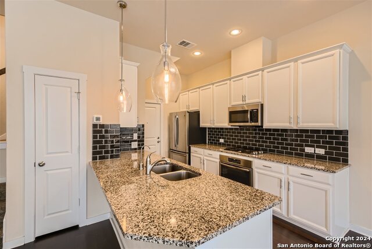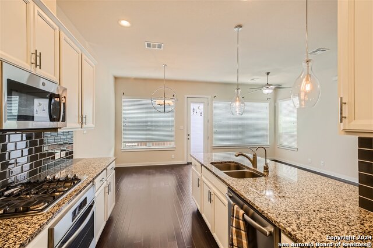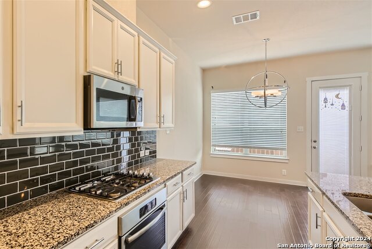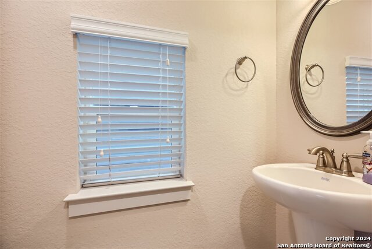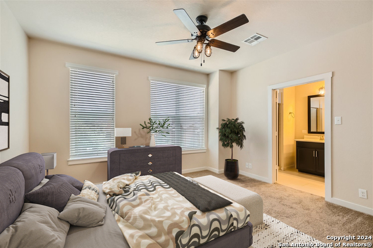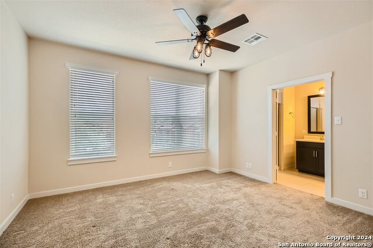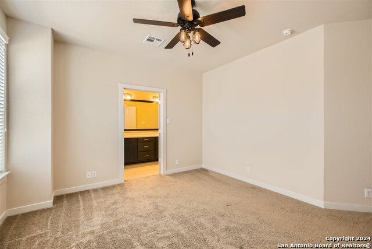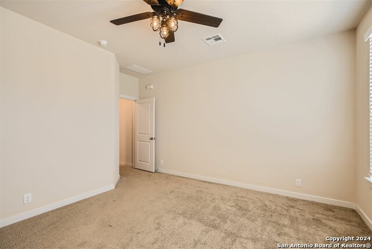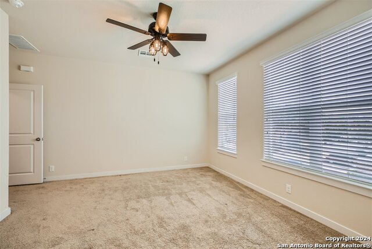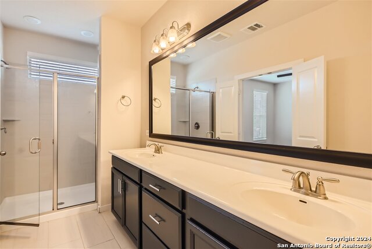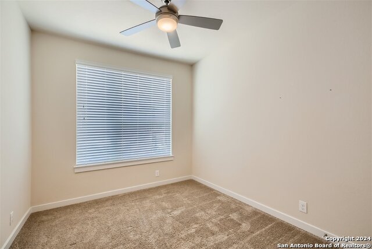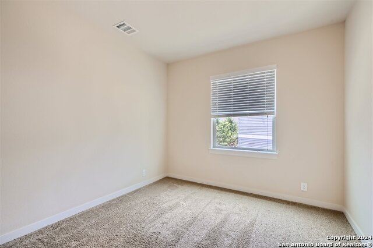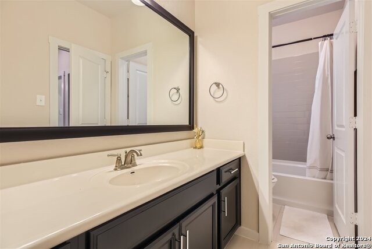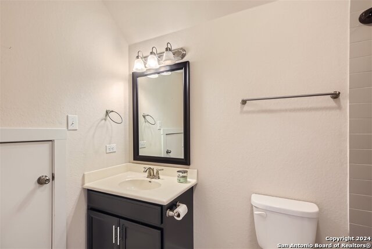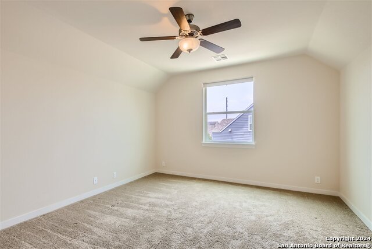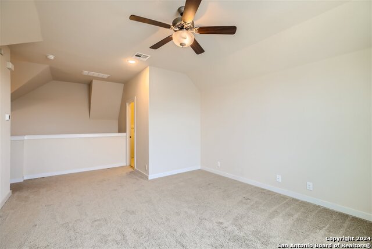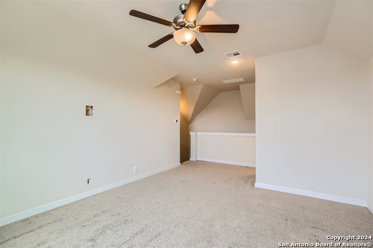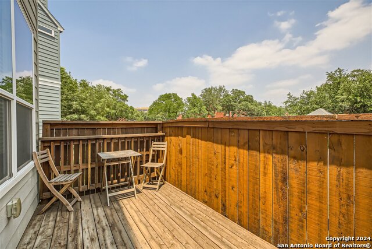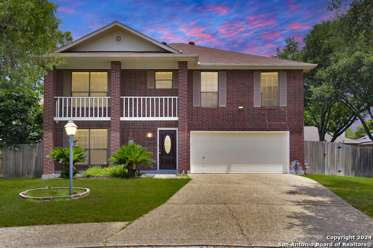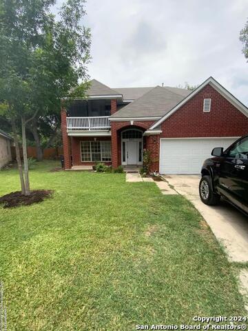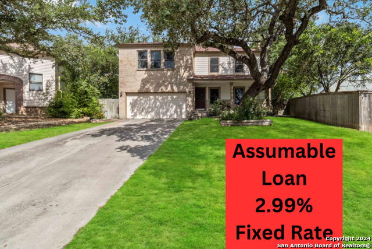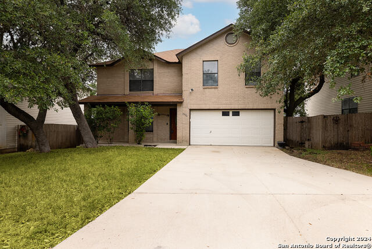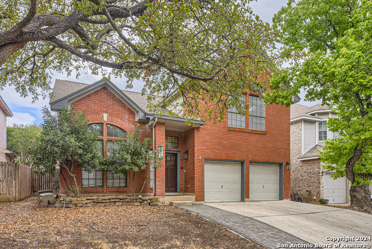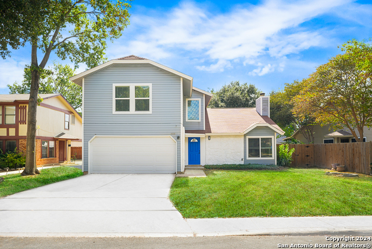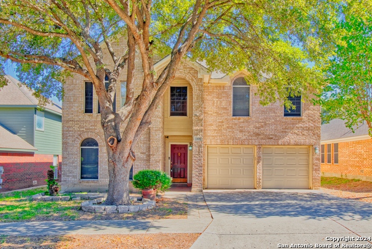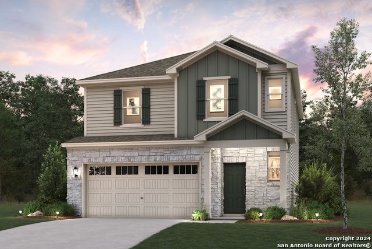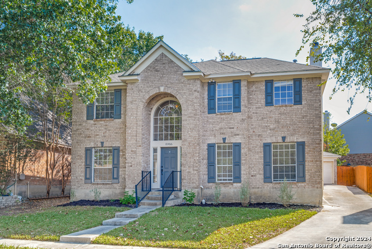7914 Roanoke Run Unit 13, San Antonio, TX 78240
Contact Jeff Froboese
Schedule A Showing
Property Photos
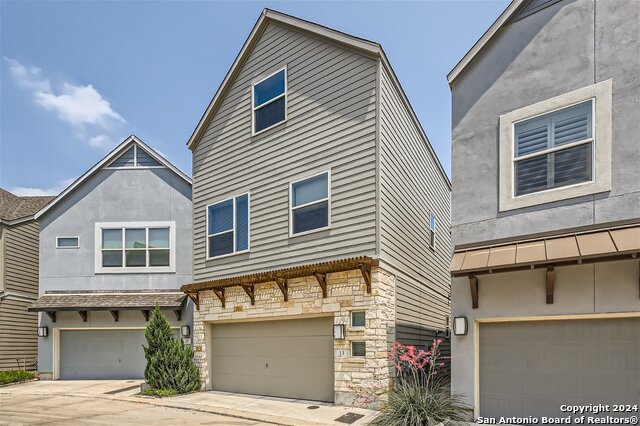
Priced at Only: $325,000
Address: 7914 Roanoke Run Unit 13, San Antonio, TX 78240
Est. Payment
For a Fast & FREE
Mortgage Pre-Approval Apply Now
Apply Now
Mortgage Pre-Approval
 Apply Now
Apply Now
Property Location and Similar Properties
- MLS#: 1806545 ( Single Residential )
- Street Address: 7914 Roanoke Run Unit 13
- Viewed: 66
- Price: $325,000
- Price sqft: $174
- Waterfront: No
- Year Built: 2017
- Bldg sqft: 1869
- Bedrooms: 3
- Total Baths: 4
- Full Baths: 3
- 1/2 Baths: 1
- Garage / Parking Spaces: 2
- Days On Market: 107
- Additional Information
- County: BEXAR
- City: San Antonio
- Zipcode: 78240
- Subdivision: Villas At Roanoke
- District: Northside
- Elementary School: Oak Hills Terrace
- Middle School: Neff Pat
- High School: Marshall
- Provided by: Keller Williams Heritage
- Contact: David Jones
- (210) 201-4659

- DMCA Notice
-
DescriptionCheck out this hidden treasure in the bustling heart of San Antonio, conveniently situated close to the medical center, grocery stores, and city amenities. This impeccably built residence features three bedrooms and 3.5 bathrooms, including a versatile 3rd level flex room. The gourmet kitchen effortlessly flows into the open concept dining area, creating a relaxed yet elegant atmosphere. With its inviting open floor plan, the main floor seamlessly blends comfort and style. Step outside into the beauti
Features
Building and Construction
- Builder Name: DAVID WEEKLY HOMES
- Construction: Pre-Owned
- Exterior Features: Stone/Rock, Wood, Siding
- Floor: Carpeting, Ceramic Tile, Wood
- Foundation: Slab
- Kitchen Length: 12
- Roof: Composition
- Source Sqft: Appsl Dist
Land Information
- Lot Description: Cul-de-Sac/Dead End
- Lot Improvements: Street Paved, Curbs, Street Gutters, Sidewalks, Fire Hydrant w/in 500'
School Information
- Elementary School: Oak Hills Terrace
- High School: Marshall
- Middle School: Neff Pat
- School District: Northside
Garage and Parking
- Garage Parking: Two Car Garage
Eco-Communities
- Energy Efficiency: Tankless Water Heater, 16+ SEER AC, Programmable Thermostat, 12"+ Attic Insulation, Double Pane Windows, Variable Speed HVAC, Energy Star Appliances, Radiant Barrier, Low E Windows, 90% Efficient Furnace, High Efficiency Water Heater, Ceiling Fans
- Green Certifications: HERS Rated, HERS 0-85, Energy Star Certified, Build San Antonio Green
- Green Features: Mechanical Fresh Air, Enhanced Air Filtration
- Water/Sewer: Water System, Sewer System
Utilities
- Air Conditioning: One Central, Zoned
- Fireplace: Not Applicable
- Heating Fuel: Natural Gas
- Heating: Central
- Num Of Stories: 3+
- Window Coverings: All Remain
Amenities
- Neighborhood Amenities: Controlled Access
Finance and Tax Information
- Days On Market: 350
- Home Owners Association Fee: 155
- Home Owners Association Frequency: Monthly
- Home Owners Association Mandatory: Mandatory
- Home Owners Association Name: THE VILLAS AT ROANOKE CONDOMINIUM
- Total Tax: 8887.21
Other Features
- Contract: Exclusive Right To Sell
- Instdir: LOOP 410 WEST, EXIT BABCOCK 14C, TURN RIGHT ON BABCOCK AND CONTINUE 2.5 MILES TURN LEFT ON OAKDELL WAY AND LEFT ON ROANOKE RUN
- Interior Features: Island Kitchen, Utility Room Inside, High Ceilings, Open Floor Plan, Pull Down Storage, Cable TV Available, High Speed Internet, Walk in Closets, Attic - Floored, Attic - Radiant Barrier Decking
- Legal Desc Lot: 13
- Legal Description: NCB 13666 (THE VILLAS AT ROANOKE CONDOMINIUMS), UNIT 13 2017
- Occupancy: Vacant
- Ph To Show: 210.222.2227
- Possession: Closing/Funding
- Style: 3 or More
- Views: 66
Owner Information
- Owner Lrealreb: No
Payment Calculator
- Principal & Interest -
- Property Tax $
- Home Insurance $
- HOA Fees $
- Monthly -
Similar Properties
Nearby Subdivisions
Alamo Farmsteads
Alamo Farmsteads Ns
Apple Creek
Bluffs At Westchase
Canterfield
Country View
Country View Village
Cypress Hollow
Cypress Trails
Eckhert Crossing
Elmridge
Enclave Of Rustic Oaks
Forest Meadows
Forest Meadows Ns
Forest Oaks
French Creek Village
Kenton
Kenton Place
Kenton Place Two
Laurel Hills
Leon Valley
Lincoln Park
Lochwood Est.
Lochwood Estates
Lost Oaks
Marshall Meadows
N/a
Oak Bluff
Oak Hills Terrace
Oakhills Terrace - Bexar Count
Oakland Estates
Pavona Place
Pecan Hill
Pembroke Village
Pheasant Creek
Preserve At Research Enclave
Providence Place
Prue Bend
Retreat At Glen Heather
Retreat At Oak Hills
Rockwell Village
Rowley Gardens
Summerwood
The Village At Rusti
The Villas At Roanoke
Villamanta
Villas At Northgate
Villas At Roanoke
Wellesley Manor
Westchase Village
Whisper Creek
Wildwood
Wildwood One
