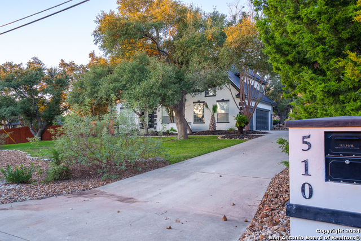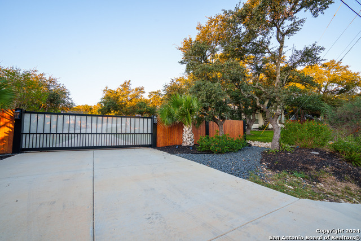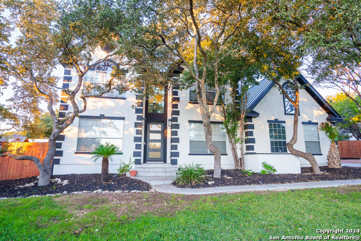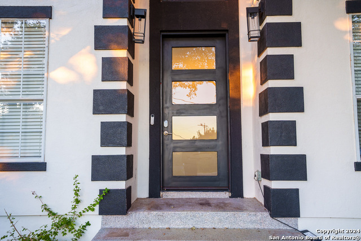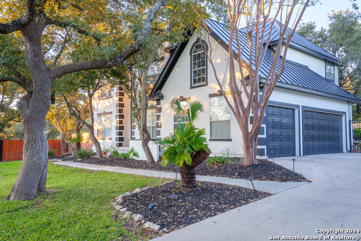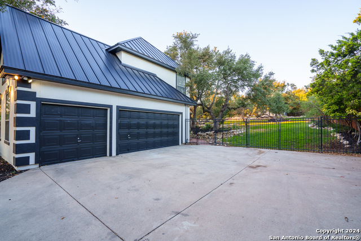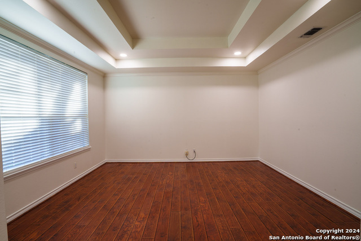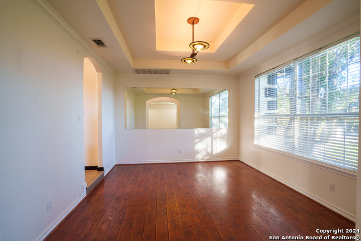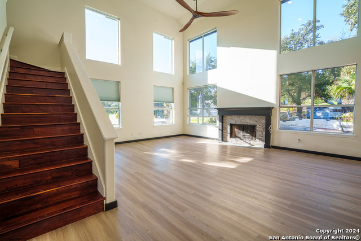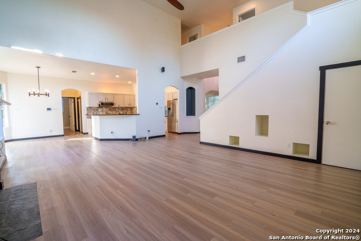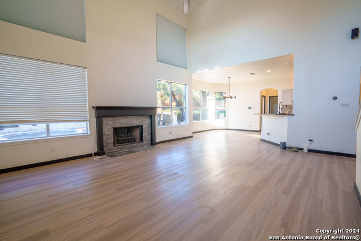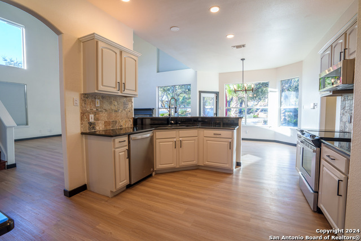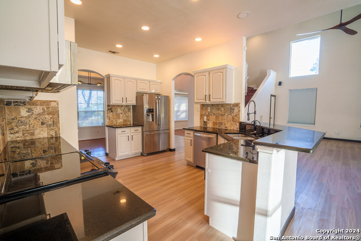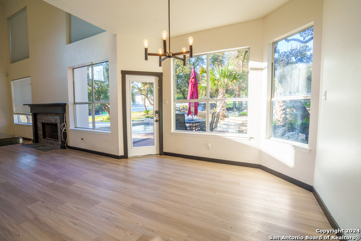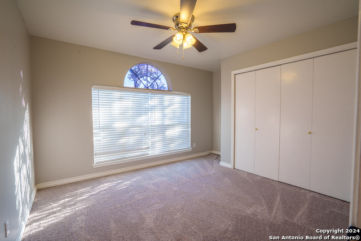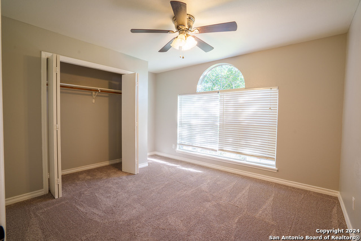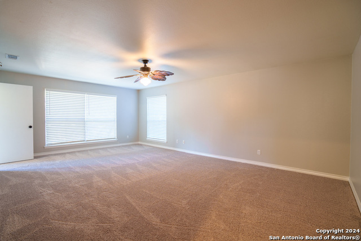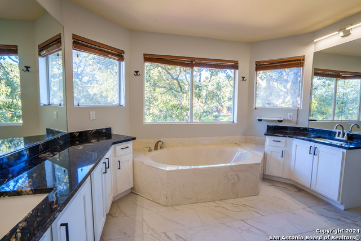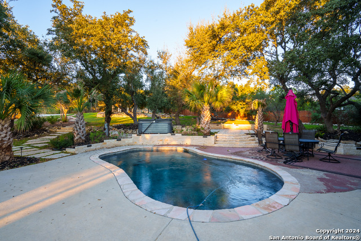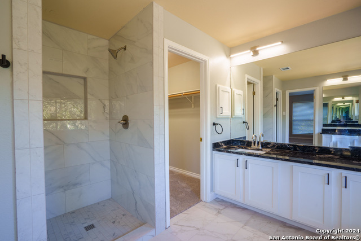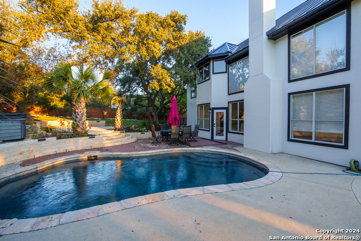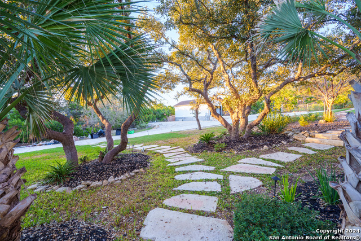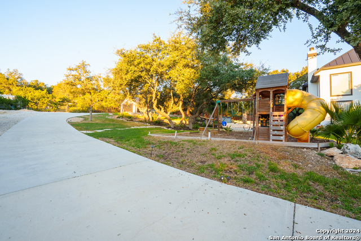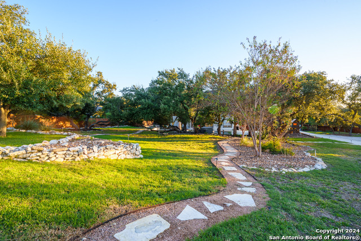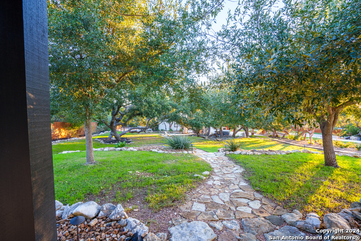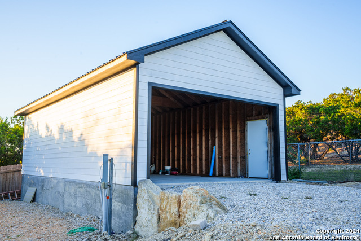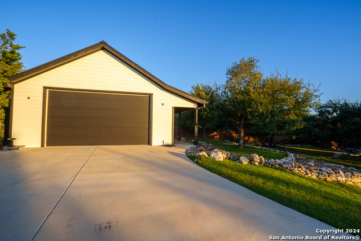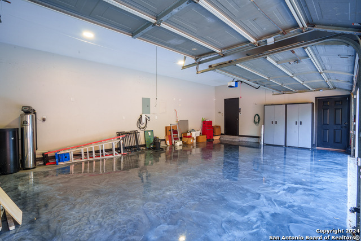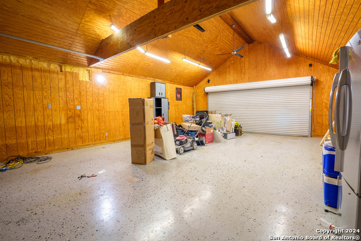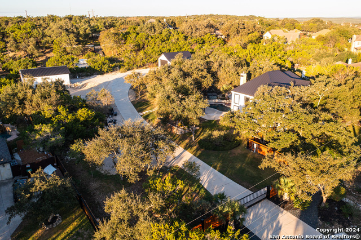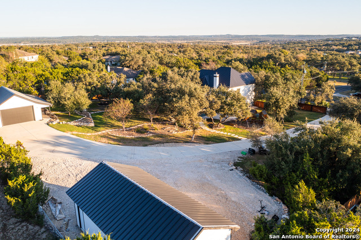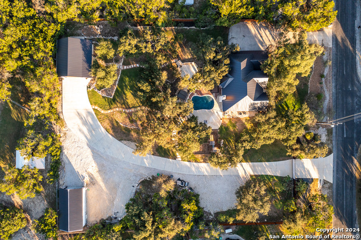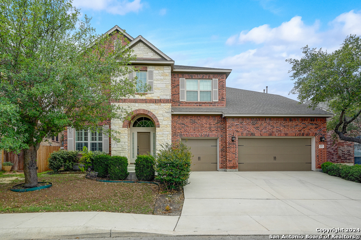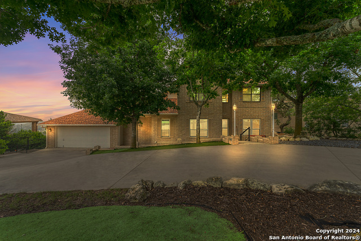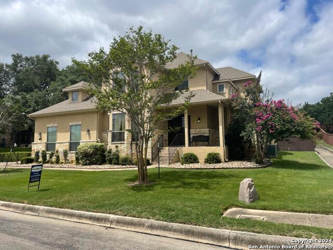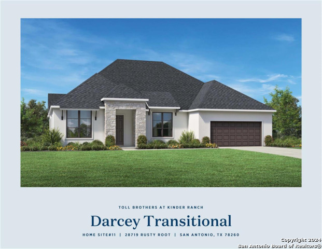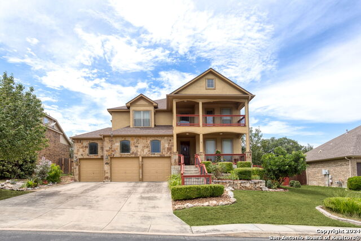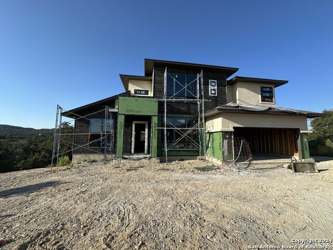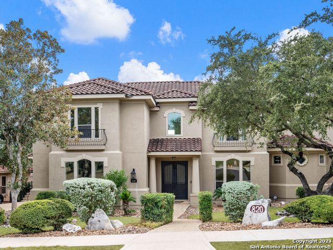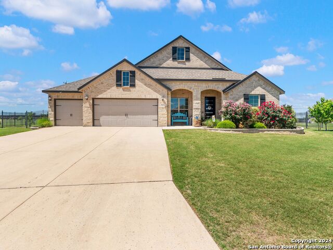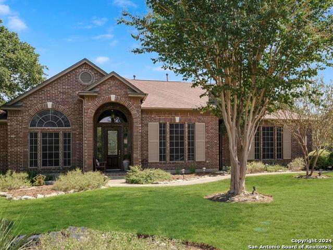510 Vista Rdg E, San Antonio, TX 78260
Property Photos
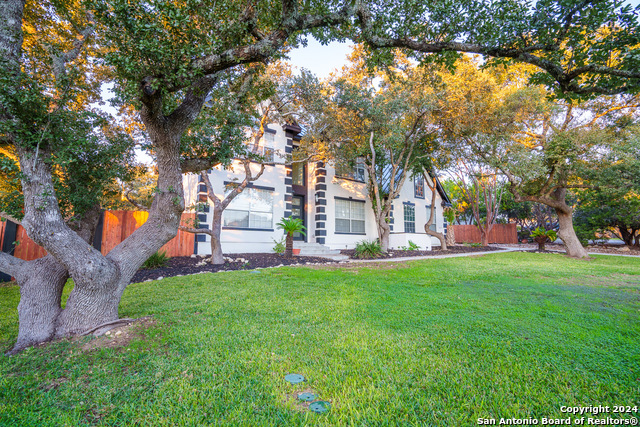
Would you like to sell your home before you purchase this one?
Priced at Only: $749,900
For more Information Call:
Address: 510 Vista Rdg E, San Antonio, TX 78260
Property Location and Similar Properties
Reduced
- MLS#: 1823676 ( Single Residential )
- Street Address: 510 Vista Rdg E
- Viewed: 12
- Price: $749,900
- Price sqft: $304
- Waterfront: No
- Year Built: 1996
- Bldg sqft: 2463
- Bedrooms: 3
- Total Baths: 3
- Full Baths: 2
- 1/2 Baths: 1
- Garage / Parking Spaces: 4
- Days On Market: 56
- Additional Information
- County: BEXAR
- City: San Antonio
- Zipcode: 78260
- Subdivision: Timberwood Park
- District: Comal
- Elementary School: Timberwood Park
- Middle School: Pieper Ranch
- High School: Pieper
- Provided by: eXp Realty
- Contact: Kyle Handy
- (210) 262-8873

- DMCA Notice
-
DescriptionWelcome to 510 E Vista Ridge, a meticulously maintained gem in the sought after Timberwood Park community of San Antonio. Nestled on 1.14 acres spanning two lots, this unique property offers unmatched versatility and luxury living, making it the perfect retreat for any lifestyle. The spacious main home features three bedrooms and two and a half bathrooms, with an open floor plan, high ceilings, and abundant natural light throughout. The formal living and dining rooms provide the perfect setting for elegant entertaining, while the gourmet kitchen, complete with granite countertops and ample storage, is a dream for any home chef. The luxurious master suite includes a sitting area and a newly remodeled en suite bath with dual vanities, a garden tub, and a walk in closet. Upstairs, brand new carpeting adds a fresh touch to the home's inviting ambiance. Adding to the property's allure is a detached 700 square foot structure with a covered porch, perfect for a home gym, college suite, man cave, or hobby space. The attached three car garage, featuring epoxy floors, WiFi enabled openers, and 100 amp wiring for EV charging, complements the oversized detached garage, which can accommodate up to four cars and includes a workshop. With ample parking and a dedicated 50 amp RV hookup, this property is a car lover's dream, offering plenty of room for trailers, recreational vehicles, or any other toys you want to bring along. Step into your private backyard paradise, surrounded by mature oaks and newly planted Texas palms. The resort style pool, equipped with a heater and chiller, is accompanied by a relaxing hot tub that can stay with the home. A custom fire pit area and tranquil pond add to the serene outdoor experience, while the fully sprinklered lawn and flower beds ensure effortless maintenance. With new metal roofs on all structures, a stylish metal front door, a RO water system for the entire home, and WiFi blinds for tall living room windows, this home is thoughtfully upgraded for modern convenience. The fully gated property, with a WiFi enabled gate opener, provides security and ease of access. This exceptional property seamlessly blends comfort, style, and functionality, making it a true must see. Whether you're a car enthusiast, outdoor entertainer, or someone looking for ultimate versatility, this property has it all. Schedule your private showing today to experience the unparalleled charm and luxury of 510 E Vista Ridge in Timberwood Park!
Payment Calculator
- Principal & Interest -
- Property Tax $
- Home Insurance $
- HOA Fees $
- Monthly -
Features
Building and Construction
- Apprx Age: 28
- Builder Name: James Wedding
- Construction: Pre-Owned
- Exterior Features: 4 Sides Masonry, Stucco
- Floor: Carpeting, Wood, Laminate
- Foundation: Slab
- Kitchen Length: 13
- Other Structures: Second Garage, Storage, Workshop
- Roof: Metal
- Source Sqft: Appsl Dist
Land Information
- Lot Description: 1 - 2 Acres
School Information
- Elementary School: Timberwood Park
- High School: Pieper
- Middle School: Pieper Ranch
- School District: Comal
Garage and Parking
- Garage Parking: Four or More Car Garage, Detached, Attached, Side Entry, Oversized
Eco-Communities
- Water/Sewer: Water System, Septic
Utilities
- Air Conditioning: Two Central
- Fireplace: One, Living Room, Wood Burning
- Heating Fuel: Electric
- Heating: Central, 2 Units
- Window Coverings: All Remain
Amenities
- Neighborhood Amenities: Pool, Tennis, Clubhouse, Park/Playground, Jogging Trails, Sports Court, Basketball Court, Lake/River Park
Finance and Tax Information
- Days On Market: 54
- Home Owners Association Fee: 108
- Home Owners Association Frequency: Semi-Annually
- Home Owners Association Mandatory: Mandatory
- Home Owners Association Name: TIMBERWOOD PARK PROPERTY OWNERS ASSOCIATION
- Total Tax: 4977
Rental Information
- Currently Being Leased: No
Other Features
- Contract: Exclusive Right To Sell
- Instdir: From Borgfield, turn south onto Timberline. Take 2nd Left onto Vista Ridge. It is on the right where Tosha meets Vista Ridge. From Canyon Golf going North, turn Left onto High Country Ridge. Take 3rd right onto Vista Ridge. Third house on the left.
- Interior Features: Two Living Area, Separate Dining Room, Eat-In Kitchen, Two Eating Areas, Breakfast Bar, Study/Library, Shop, Utility Room Inside, All Bedrooms Upstairs, High Ceilings, Open Floor Plan, Cable TV Available, High Speed Internet, Walk in Closets
- Legal Desc Lot: 26
- Legal Description: CB 4847A BLK 4 LOT 26
- Occupancy: Vacant
- Ph To Show: 210-222-2227
- Possession: Closing/Funding
- Style: Two Story
- Views: 12
Owner Information
- Owner Lrealreb: Yes
Similar Properties
Nearby Subdivisions
Bavarian Hills
Bluffs Of Lookout Canyon
Boulders At Canyon Springs
Canyon Springs
Canyon Springs Trails Ne
Clementson Ranch
Crossing At Lookout Cany
Deer Creek
Enclave At Canyon Springs
Estancia
Estancia Ranch
Estancia Ranch - 45
Hastings Ridge At Kinder Ranch
Heights At Stone Oak
Highland Estates
Kinder Ranch
Lakeside At Canyon Springs
Links At Canyon Springs
Lookout Canyon
Lookout Canyon Creek
Mesa Del Norte
Oak Moss North
Oliver Ranch
Oliver Ranch Sub
Panther Creek At Stone O
Panther Creek Ne
Promontory Heights
Promontory Reserve
Prospect Creek At Kinder Ranch
Ridge At Canyon Springs
Ridge Of Silverado Hills
San Miguel At Canyon Springs
Silver Hills
Silverado Hills
Sterling Ridge
Stone Oak Villas
Summerglen
Sunday Creek At Kinder Ranch
Terra Bella
The Dominion
The Estates At Kinder Ranch
The Forest At Stone Oak
The Heights
The Preserve Of Sterling Ridge
The Ridge
The Ridge At Lookout Canyon
The Summit At Canyon Springs
The Summit At Sterling Ridge
Timberwood Park
Toll Brothers At Kinder Ranch
Tuscany Heights
Valencia
Valencia Terrace
Villas At Canyon Springs
Villas Of Silverado Hills
Waterford Heights
Waters At Canyon Springs
Wilderness Pointe
Willis Ranch
Woodland Hills
Woodland Hills North
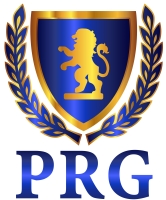
- Fred Santangelo
- Premier Realty Group
- Mobile: 210.710.1177
- Mobile: 210.710.1177
- Mobile: 210.710.1177
- fredsantangelo@gmail.com


