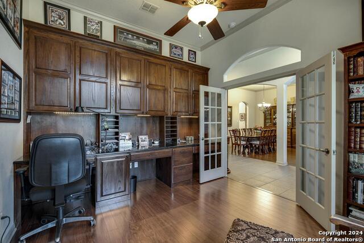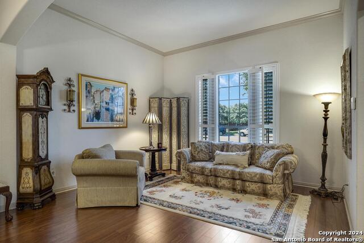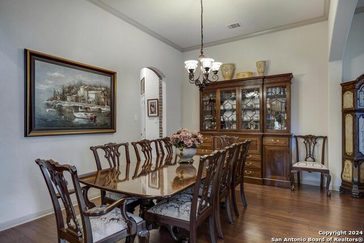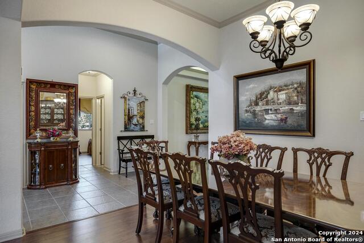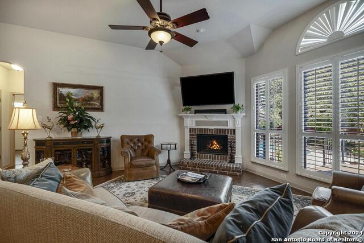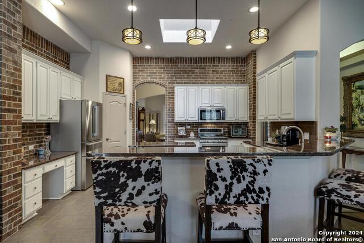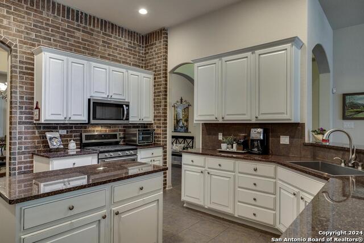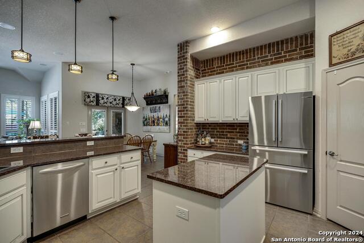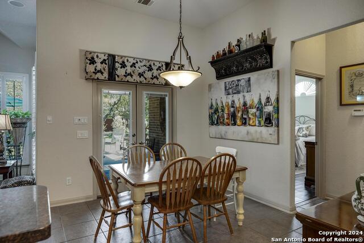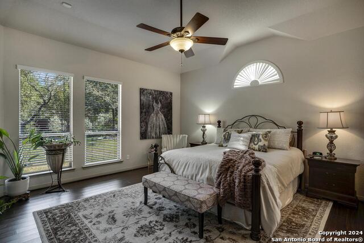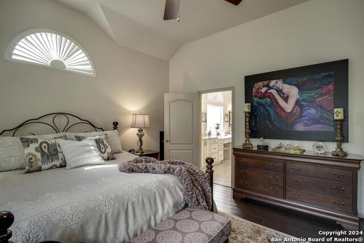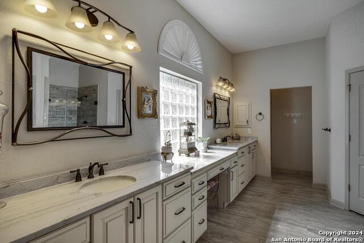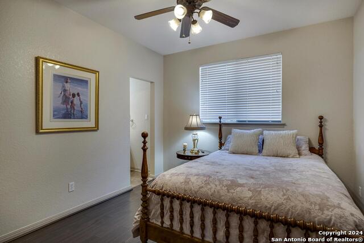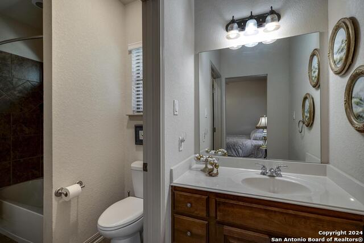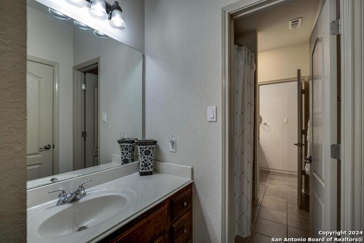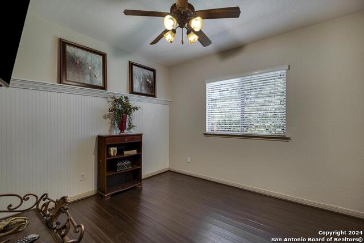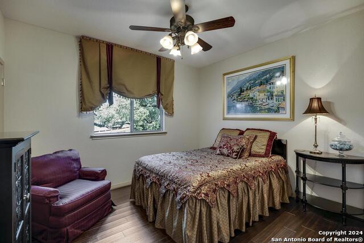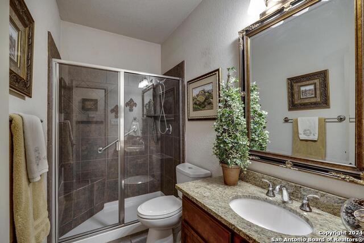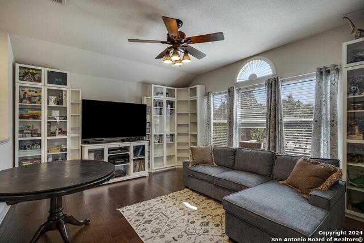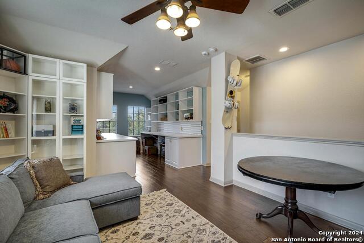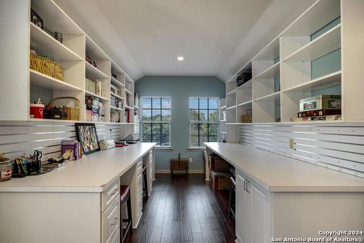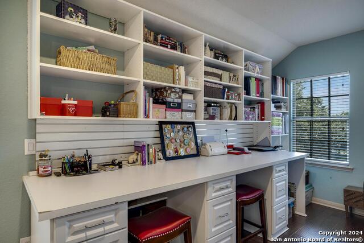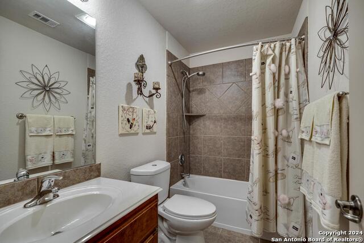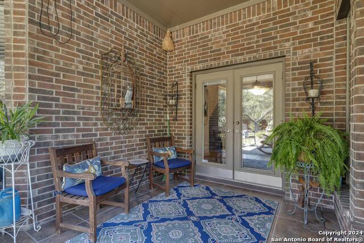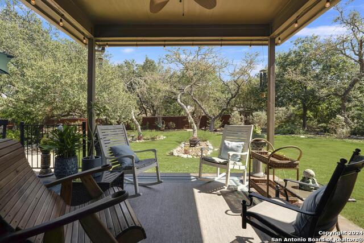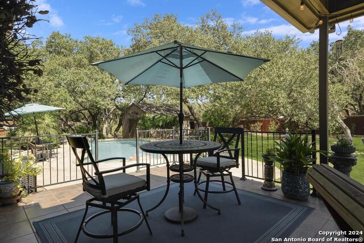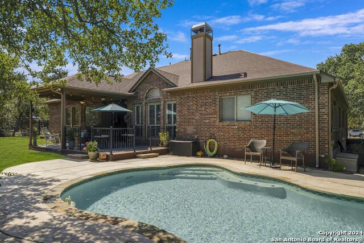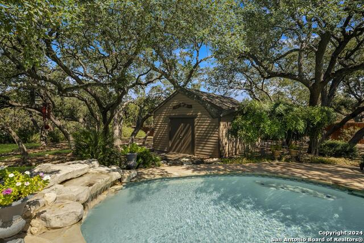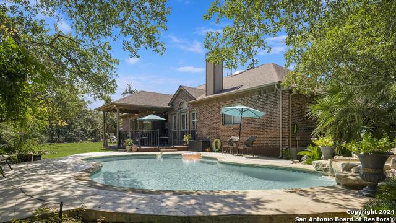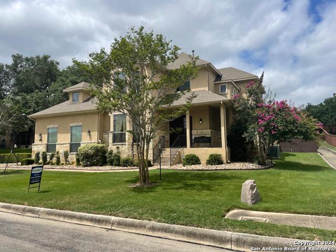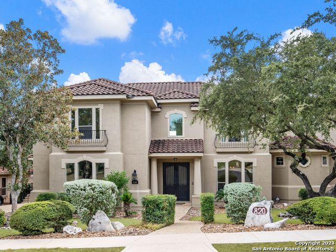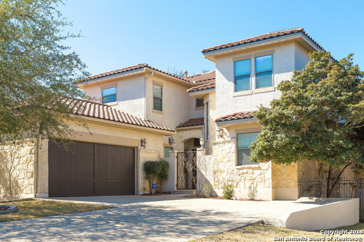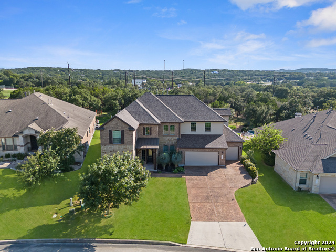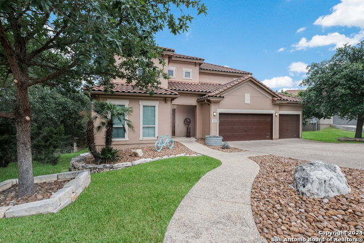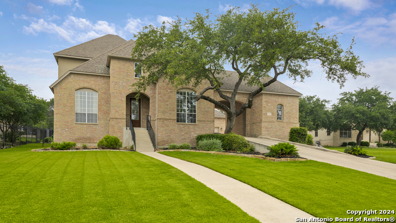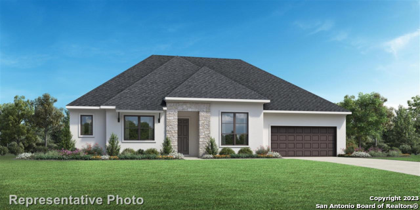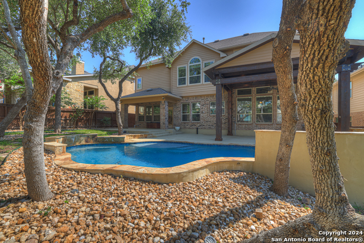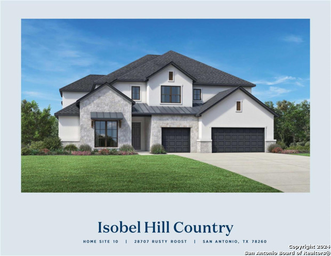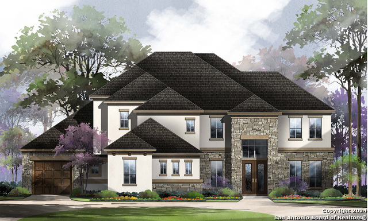26428 Grey Horse Run, San Antonio, TX 78260
Property Photos
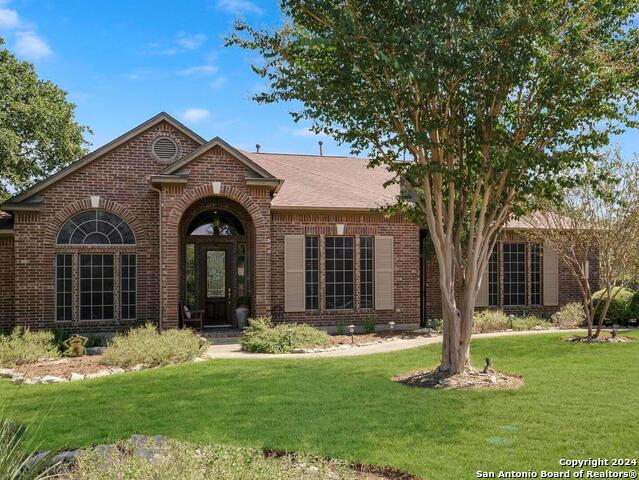
Would you like to sell your home before you purchase this one?
Priced at Only: $849,900
For more Information Call:
Address: 26428 Grey Horse Run, San Antonio, TX 78260
Property Location and Similar Properties
- MLS#: 1815062 ( Single Residential )
- Street Address: 26428 Grey Horse Run
- Viewed: 49
- Price: $849,900
- Price sqft: $242
- Waterfront: No
- Year Built: 2005
- Bldg sqft: 3514
- Bedrooms: 4
- Total Baths: 4
- Full Baths: 4
- Garage / Parking Spaces: 2
- Days On Market: 73
- Additional Information
- County: BEXAR
- City: San Antonio
- Zipcode: 78260
- Subdivision: Clementson Ranch
- District: Comal
- Elementary School: Timberwood Park
- Middle School: Pieper Ranch
- High School: Smiton Valley
- Provided by: San Antonio Portfolio KW RE
- Contact: Robin Saunders
- (210) 288-6879

- DMCA Notice
-
DescriptionOPEN HOUSE: SATURDAY, OCTOBER 19 2 4PM , SUNDAY, OCTOBER 20 2 4PM This stunning home offers the perfect blend of elegance and relaxation, nestled in a serene cul de sac. Step inside and be greeted by a grand entryway that opens into spacious living and dining areas, ideal for both everyday living and entertaining. A dedicated home office with a built in desk makes working from home a breeze. The heart of this home is the gourmet island kitchen, recently updated with a new 5 burner gas range, soft close cabinetry, and pull out storage shelves a true chef's delight. The open floor plan flows seamlessly into the living spaces and out to the outdoor patio, where a sparkling pool and lush landscaping create a private retreat. The primary suite is your personal sanctuary, featuring a luxurious spa like bathroom with a large walk in shower, custom makeup vanity, and two expansive walk in closets. Three additional spacious bedrooms downstairs each have access to a dedicated bathroom, offering comfort and privacy for family or guests. Upstairs, a versatile bonus room awaits perfect for a game room and craft room with its own full bath. Storage is abundant, with walk out floored attic space and a large outdoor shed/workshop ready for your projects. Enjoy additional features like plantation shutters, high ceilings, skylights, and no carpet throughout the home, ensuring easy maintenance and timeless style. The backyard is a true haven, featuring mature oak trees, beautifully manicured gardens, and a resort style pool with a waterfall. Whether you're entertaining or simply enjoying a quiet moment, this space offers peace and tranquility. This home is a must see for those seeking luxury, comfort, and a connection to nature all within the gated and highly desirable neighborhood of Clementson Ranch!
Payment Calculator
- Principal & Interest -
- Property Tax $
- Home Insurance $
- HOA Fees $
- Monthly -
Features
Building and Construction
- Apprx Age: 19
- Builder Name: Whitestone
- Construction: Pre-Owned
- Exterior Features: Brick, Stucco
- Floor: Ceramic Tile, Wood, Laminate
- Foundation: Slab
- Kitchen Length: 16
- Other Structures: Shed(s), Storage
- Roof: Composition
- Source Sqft: Appsl Dist
Land Information
- Lot Description: Cul-de-Sac/Dead End, Irregular, 1/2-1 Acre, Mature Trees (ext feat), Level
- Lot Dimensions: 198x212
- Lot Improvements: Street Paved, Curbs, Streetlights, Fire Hydrant w/in 500'
School Information
- Elementary School: Timberwood Park
- High School: Smithson Valley
- Middle School: Pieper Ranch
- School District: Comal
Garage and Parking
- Garage Parking: Two Car Garage, Attached, Side Entry, Oversized
Eco-Communities
- Energy Efficiency: Tankless Water Heater, Programmable Thermostat, 12"+ Attic Insulation, Double Pane Windows, Radiant Barrier, Low E Windows, Ceiling Fans
- Green Features: Drought Tolerant Plants, Low Flow Commode
- Water/Sewer: Sewer System, Septic, Aerobic Septic
Utilities
- Air Conditioning: Two Central
- Fireplace: One, Family Room
- Heating Fuel: Natural Gas
- Heating: Central
- Num Of Stories: 1.5
- Utility Supplier Elec: CPS
- Utility Supplier Gas: CPS
- Utility Supplier Grbge: Tiger
- Utility Supplier Sewer: Septic
- Utility Supplier Water: SAWS
- Window Coverings: Some Remain
Amenities
- Neighborhood Amenities: Controlled Access
Finance and Tax Information
- Days On Market: 60
- Home Owners Association Fee: 702.98
- Home Owners Association Frequency: Annually
- Home Owners Association Mandatory: Mandatory
- Home Owners Association Name: CLEMENTSON RANCH HOA
- Total Tax: 14387.96
Rental Information
- Currently Being Leased: No
Other Features
- Contract: Exclusive Right To Sell
- Instdir: Blanco Road to Clementson Ranch Entrance, Left on Clementson Drive, Left on Grey Horse Run
- Interior Features: Three Living Area, Liv/Din Combo, Eat-In Kitchen, Two Eating Areas, Island Kitchen, Breakfast Bar, Walk-In Pantry, Study/Library, Game Room, Shop, Loft, Secondary Bedroom Down, 1st Floor Lvl/No Steps, High Ceilings, Open Floor Plan, Pull Down Storage, Skylights, Cable TV Available, High Speed Internet, All Bedrooms Downstairs, Laundry Main Level, Laundry Room, Walk in Closets, Attic - Partially Finished, Attic - Radiant Barrier Decking
- Legal Desc Lot: 23
- Legal Description: CB 4845F BLK 1 LOT 23 CLEMENTSON RANCH UT-1
- Occupancy: Owner
- Ph To Show: 2102222227
- Possession: Closing/Funding
- Style: One Story
- Views: 49
Owner Information
- Owner Lrealreb: No
Similar Properties
Nearby Subdivisions
Bavarian Hills
Bluffs Of Lookout Canyon
Boulders At Canyon Springs
Canyon Springs
Canyon Springs Trails Ne
Clementson Ranch
Deer Creek
Enclave At Canyon Springs
Estancia
Estancia Ranch
Estancia Ranch - 45
Estancia Ranch - 50
Estates At Stonegate
Hastings Ridge At Kinder Ranch
Heights At Stone Oak
Highland Estates
Kinder Ranch
Lakeside At Canyon Springs
Links At Canyon Springs
Lookout Canyon
Lookout Canyon Creek
Mesa Del Norte
Oliver Ranch
Oliver Ranch Sub
Panther Creek At Stone O
Panther Creek Ne
Promontory Heights
Promontory Reserve
Prospect Creek At Kinder Ranch
Ridge At Canyon Springs
Ridge Of Silverado Hills
San Miguel At Canyon Springs
Sherwood Forest
Silver Hills
Silverado Hills
Sterling Ridge
Stone Oak Villas
Stonecrest At Lookout Ca
Summerglen
Sunday Creek At Kinder Ranch
Terra Bella
The Bluffs At Canyon Springs
The Dominion
The Estates At Kinder Ranch
The Estates At Stonegate
The Forest At Stone Oak
The Heights
The Preserve Of Sterling Ridge
The Ridge
The Ridge At Lookout Canyon
The Summit At Canyon Springs
The Summit At Sterling Ridge
Timberwood Park
Timberwood Park 1
Tivoli
Toll Brothers At Kinder Ranch
Valencia
Valencia Terrace
Villas Of Silverado Hills
Waterford Heights
Waters At Canyon Springs
Wilderness Pointe
Willis Ranch
Woodland Hills
Woodland Hills North
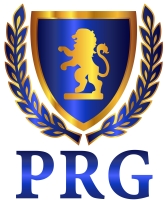
- Fred Santangelo
- Premier Realty Group
- Mobile: 210.710.1177
- Mobile: 210.710.1177
- Mobile: 210.710.1177
- fredsantangelo@gmail.com



