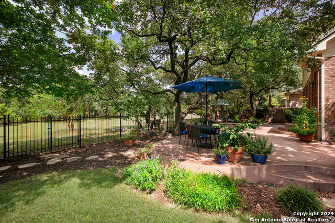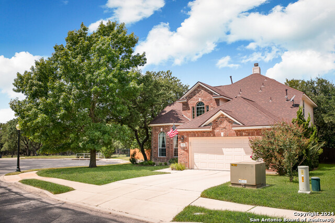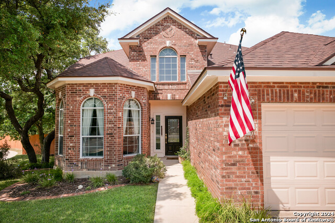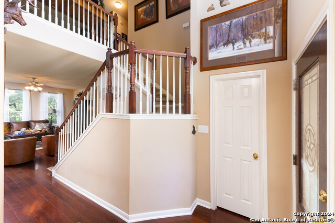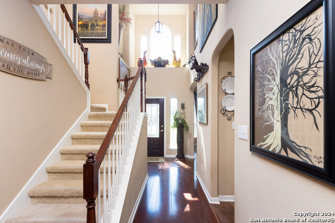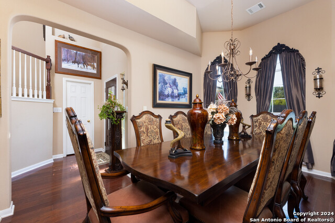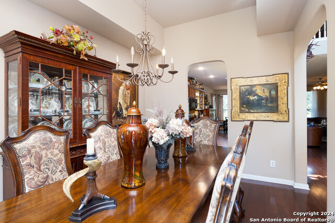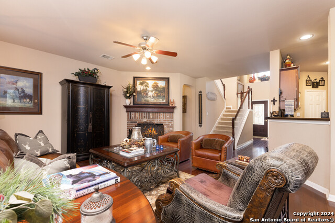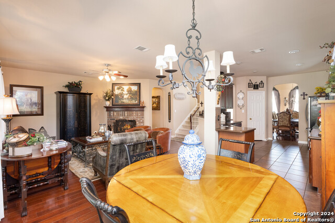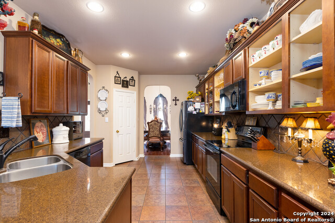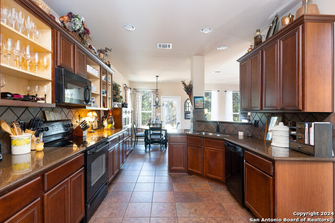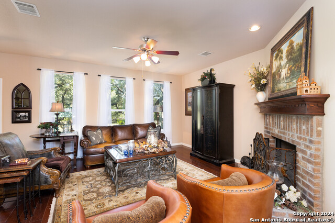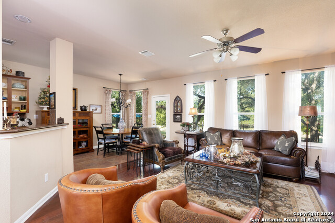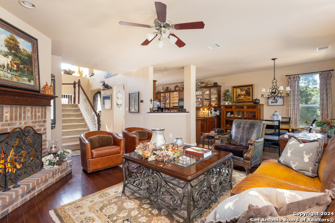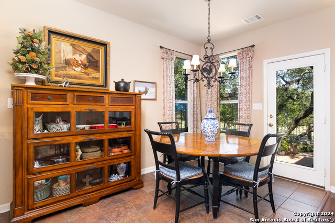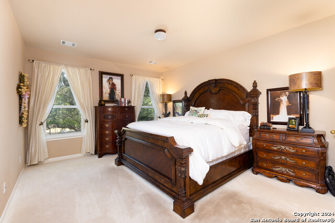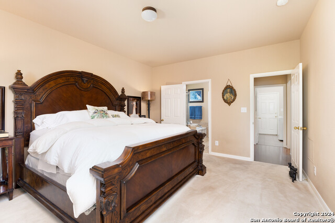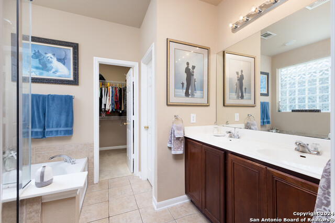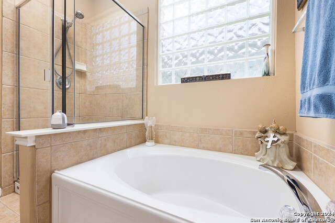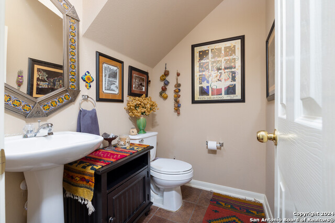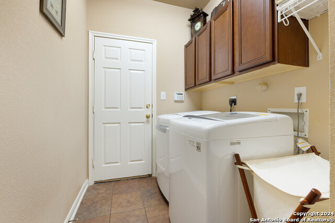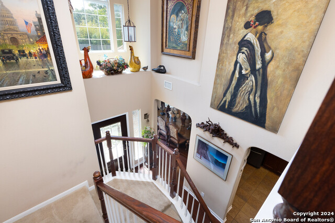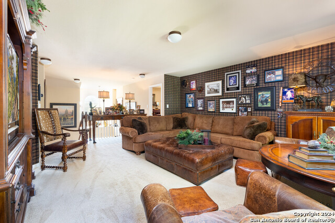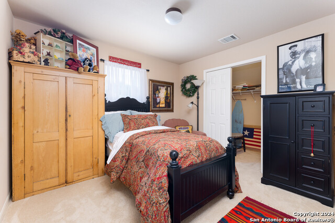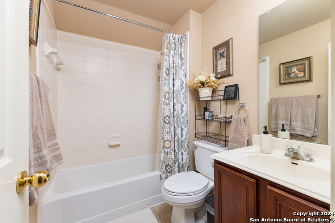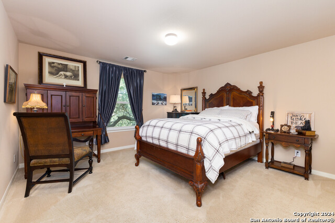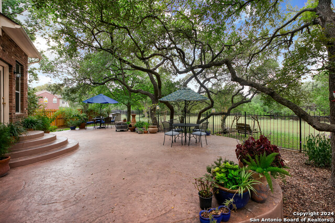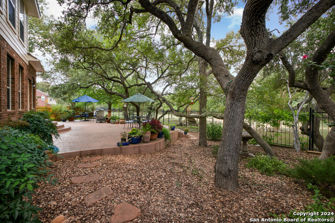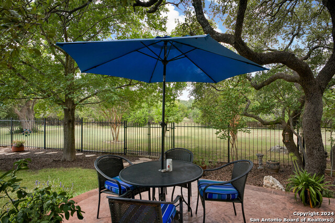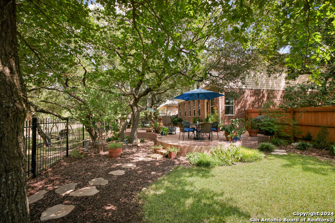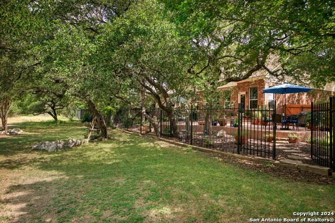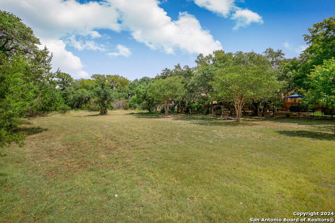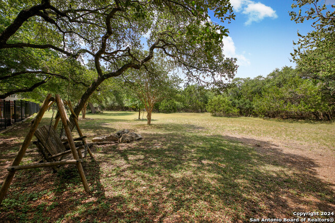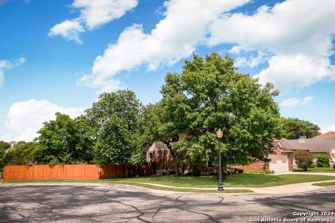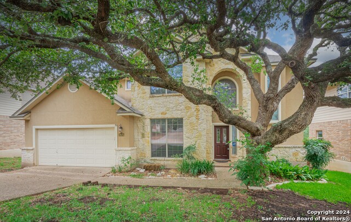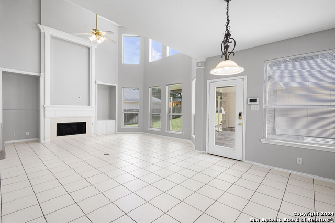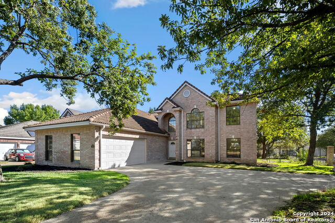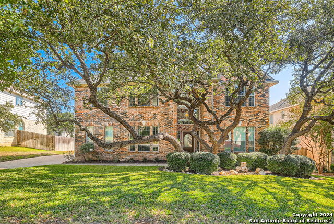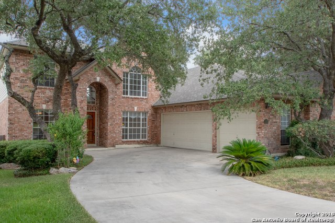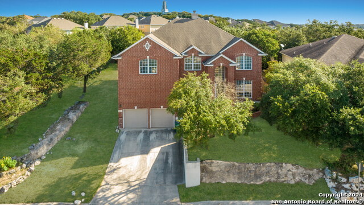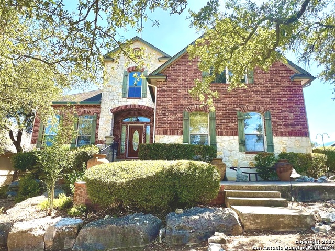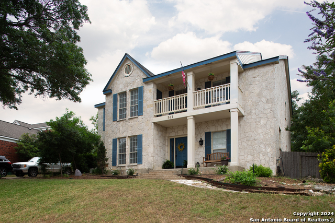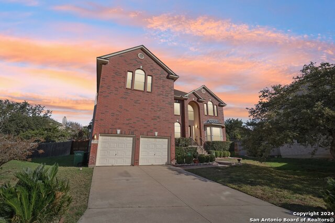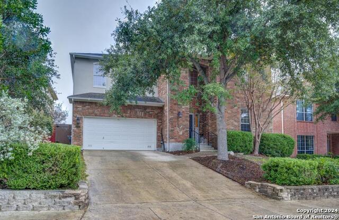2107 Mountain Mist, San Antonio, TX 78258
Property Photos
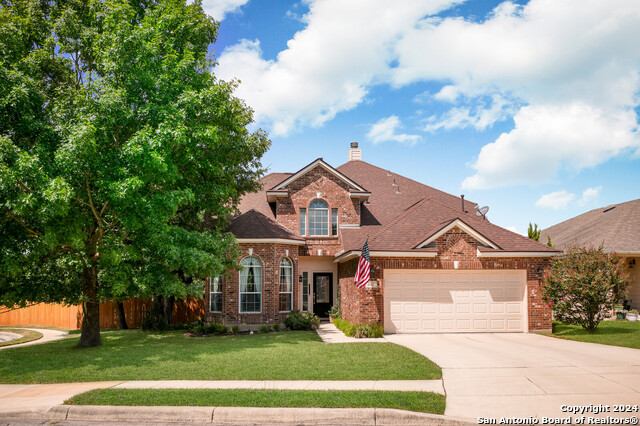
Would you like to sell your home before you purchase this one?
Priced at Only: $455,000
For more Information Call:
Address: 2107 Mountain Mist, San Antonio, TX 78258
Property Location and Similar Properties
- MLS#: 1810619 ( Single Residential )
- Street Address: 2107 Mountain Mist
- Viewed: 27
- Price: $455,000
- Price sqft: $190
- Waterfront: No
- Year Built: 2005
- Bldg sqft: 2401
- Bedrooms: 4
- Total Baths: 3
- Full Baths: 2
- 1/2 Baths: 1
- Garage / Parking Spaces: 2
- Days On Market: 102
- Additional Information
- County: BEXAR
- City: San Antonio
- Zipcode: 78258
- Subdivision: Mountain Lodge/the Villas At
- District: North East I.S.D
- Elementary School: Call District
- Middle School: Call District
- High School: Call District
- Provided by: Keller Williams Heritage
- Contact: Ryan McDaniel
- (210) 632-2801

- DMCA Notice
Description
Nestled at the end of a peaceful cul de sac, this oversized corner lot is one of the largest in the community, offering exceptional privacy and mature trees that create a tranquil atmosphere. Step onto the beautifully designed, expansive patio, which flows seamlessly into the lush green space accessible through three private, owner owned gates. Enjoy serene views, frequent visits from deer, and the quiet retreat of nature, all maintained by the current homeowner. Inside, the home boasts real hardwood floors throughout the main level, where the spacious primary bedroom offers a luxurious escape. The ensuite features a separate tub and shower, double vanity, and a generous walk in closet. Upstairs, a grand loft overlooks the living spaces, and each bedroom is insulated for added comfort, creating a cozy and energy efficient space. This home has been meticulously cared for, with a brand new HVAC system that's compatible with solar and home generators, a newer roof, fresh exterior paint, and a newer well maintained fence. For added convenience, a sprinkler system ensures the lawn stays lush year round.
Description
Nestled at the end of a peaceful cul de sac, this oversized corner lot is one of the largest in the community, offering exceptional privacy and mature trees that create a tranquil atmosphere. Step onto the beautifully designed, expansive patio, which flows seamlessly into the lush green space accessible through three private, owner owned gates. Enjoy serene views, frequent visits from deer, and the quiet retreat of nature, all maintained by the current homeowner. Inside, the home boasts real hardwood floors throughout the main level, where the spacious primary bedroom offers a luxurious escape. The ensuite features a separate tub and shower, double vanity, and a generous walk in closet. Upstairs, a grand loft overlooks the living spaces, and each bedroom is insulated for added comfort, creating a cozy and energy efficient space. This home has been meticulously cared for, with a brand new HVAC system that's compatible with solar and home generators, a newer roof, fresh exterior paint, and a newer well maintained fence. For added convenience, a sprinkler system ensures the lawn stays lush year round.
Payment Calculator
- Principal & Interest -
- Property Tax $
- Home Insurance $
- HOA Fees $
- Monthly -
Features
Building and Construction
- Apprx Age: 19
- Builder Name: Unknown
- Construction: Pre-Owned
- Exterior Features: Brick, 4 Sides Masonry, Siding
- Floor: Carpeting, Ceramic Tile, Wood
- Foundation: Slab
- Kitchen Length: 15
- Roof: Composition
- Source Sqft: Appsl Dist
School Information
- Elementary School: Call District
- High School: Call District
- Middle School: Call District
- School District: North East I.S.D
Garage and Parking
- Garage Parking: Two Car Garage
Eco-Communities
- Water/Sewer: City
Utilities
- Air Conditioning: One Central
- Fireplace: One, Living Room
- Heating Fuel: Natural Gas
- Heating: Central
- Window Coverings: Some Remain
Amenities
- Neighborhood Amenities: Pool, Clubhouse, Park/Playground
Finance and Tax Information
- Days On Market: 79
- Home Owners Association Fee: 248
- Home Owners Association Frequency: Quarterly
- Home Owners Association Mandatory: Mandatory
- Home Owners Association Name: MOUNTAIN LODGE HOA
- Total Tax: 7102
Other Features
- Block: 36
- Contract: Exclusive Right To Sell
- Instdir: Instructions/Directions: 281N, exit Wilderness Oak, take left on Wilderness Oak, left on Mountain Lodge, right on Mountain Mist
- Interior Features: Two Living Area, Separate Dining Room, Eat-In Kitchen, Walk-In Pantry, Study/Library, Game Room, Loft, Utility Room Inside, 1st Floor Lvl/No Steps, High Ceilings, Open Floor Plan, High Speed Internet, Laundry Main Level, Laundry Room, Walk in Closets
- Legal Desc Lot: 31
- Legal Description: CB 4926C BLOCK 36 LOT 31 MOUNTAIN LODGE UT-9 9568/28
- Occupancy: Owner
- Ph To Show: 210-632-2801
- Possession: Closing/Funding
- Style: Two Story
- Views: 27
Owner Information
- Owner Lrealreb: No
Similar Properties
Nearby Subdivisions
Arrowhead
Big Springs
Big Springs On The G
Breezes At Sonterra
Canyon Rim
Canyon View
Champion Springs
Champions Ridge
Coronado - Bexar County
Crescent Oaks
Estates At Champions Run
Greystone
Heights At Stone Oak
Hidden Canyon - Bexar County
Hills Of Stone Oak
Iron Mountain Ranch
Knights Cross
Las Lomas
Meadows Of Sonterra
Mesa Grande
Mesa Verde
Mesas At Canyon Springs
Mount Arrowhead
Mountain Lodge
Mountain Lodge/the Villas At
Oaks At Sonterra
Peak At Promontory
Promontory Pointe
Quarry At Iron Mountain
Remington Heights
Rogers Ranch
Saddle Mountain
Sonterra
Sonterra The Midlands
Sonterra/greensview-golf, Sont
Sonterra/the Highlands
Stone Mountain
Stone Oak
Stone Oak Meadows
Stone Oak/the Summit
Stone Valley
The Gardens At Greystone
The Hills At Sonterra
The Meadows At Sonterra
The Oaklands
The Park At Hardy Oak
The Pinnacle
The Province/vineyard
The Ridge At Stoneoak
The Summit
The Summit At Stone Oak
The Villages At Stone Oak
The Vineyard
The Waters Of Sonterra
Village In The Hills
Woods At Sonterra
Contact Info

- Fred Santangelo
- Premier Realty Group
- Mobile: 210.710.1177
- Mobile: 210.710.1177
- Mobile: 210.710.1177
- fredsantangelo@gmail.com


