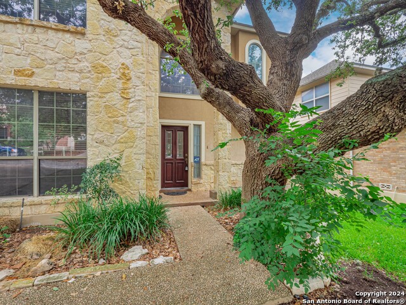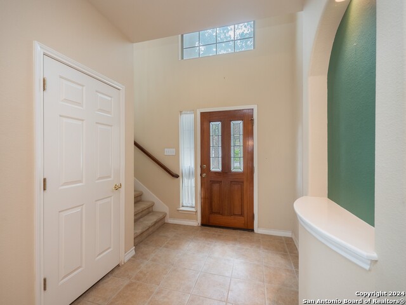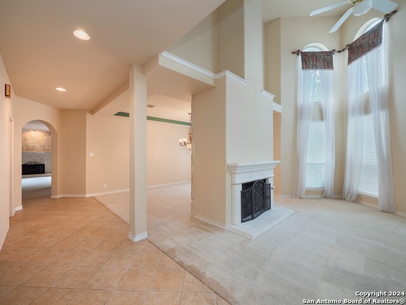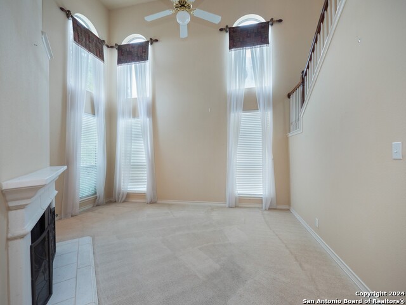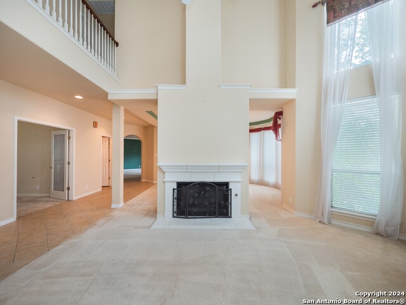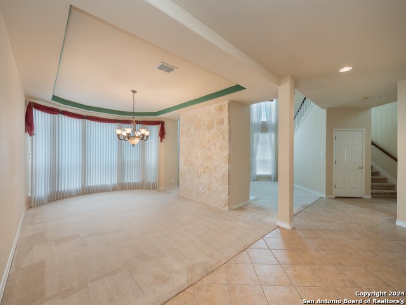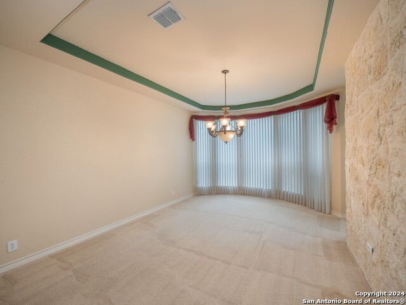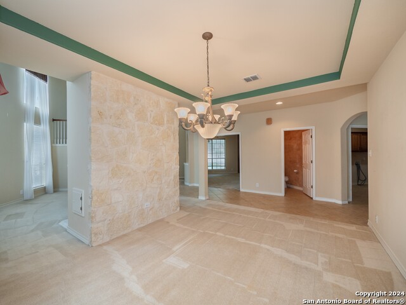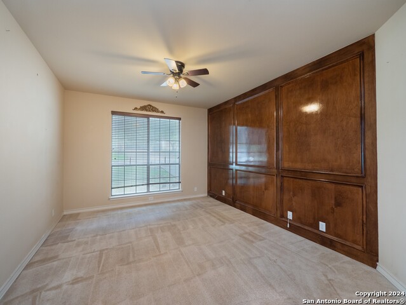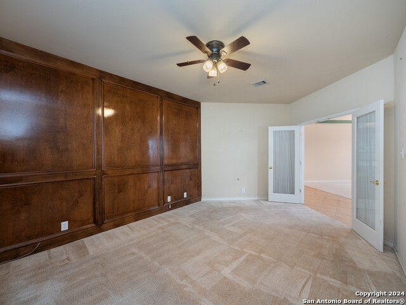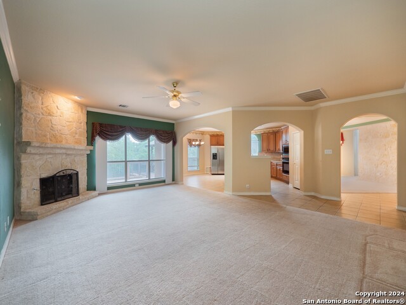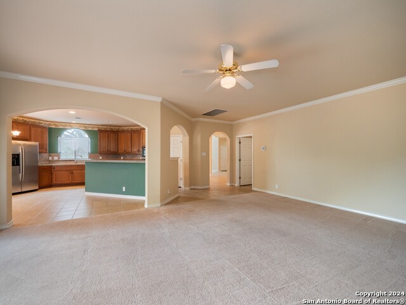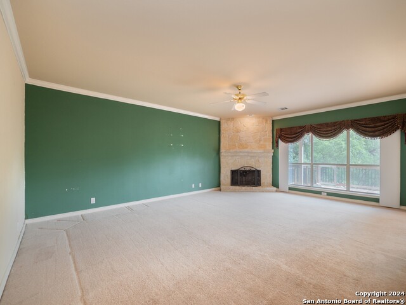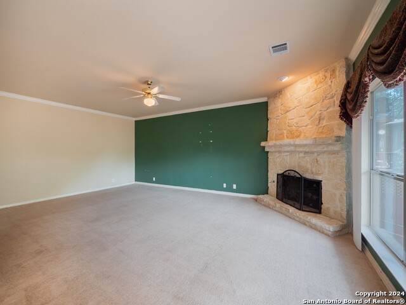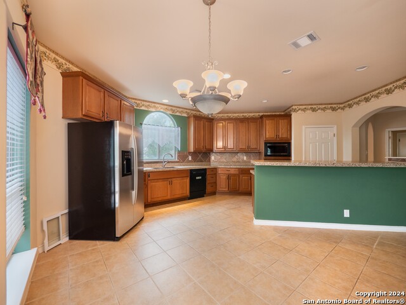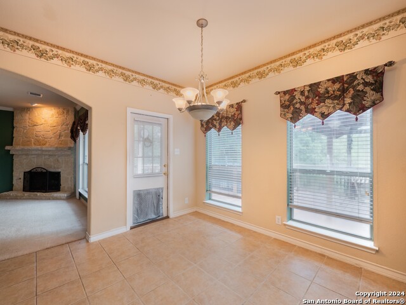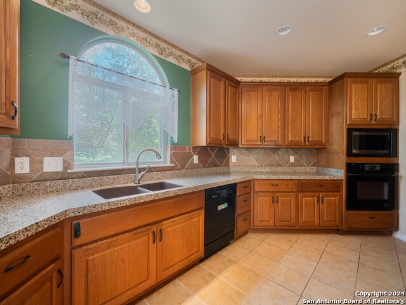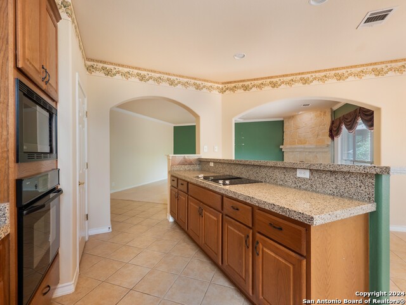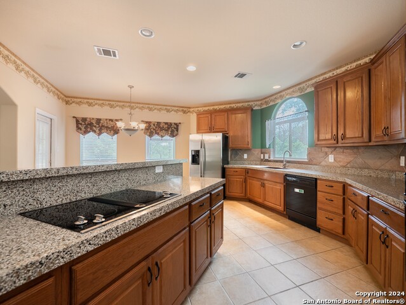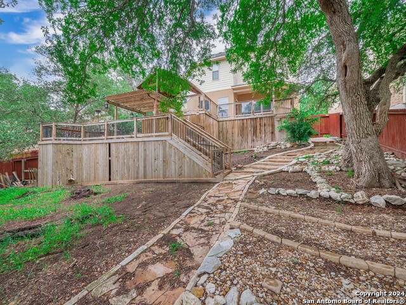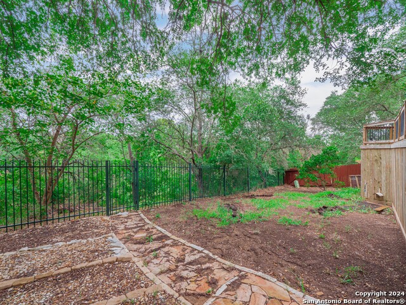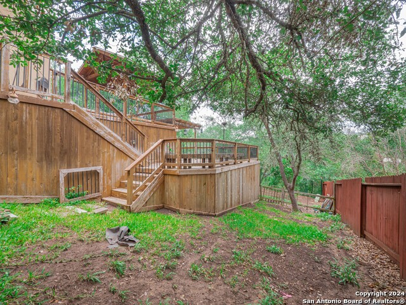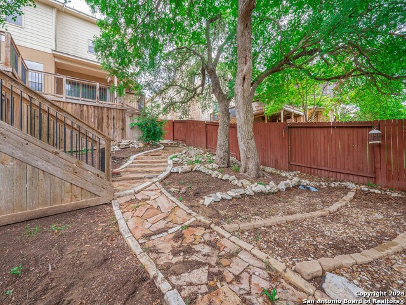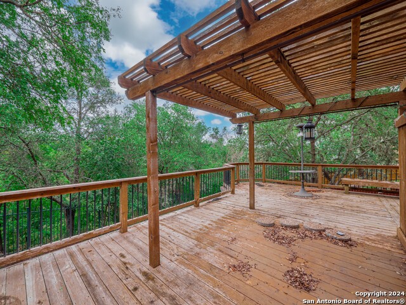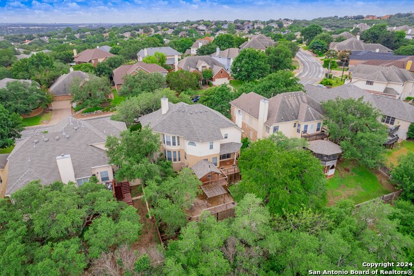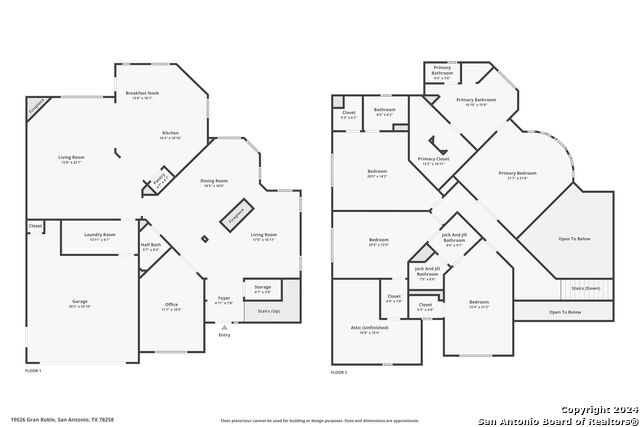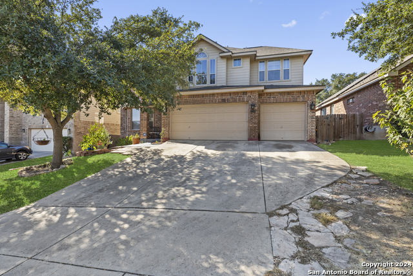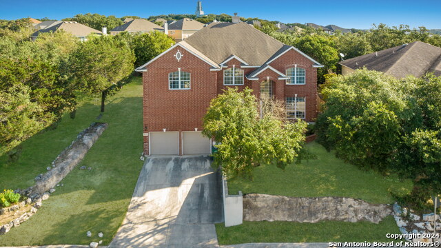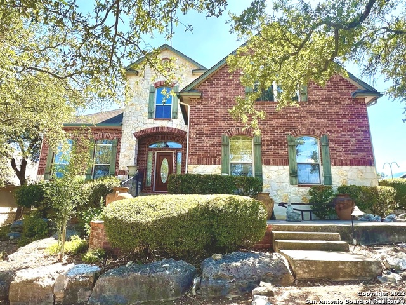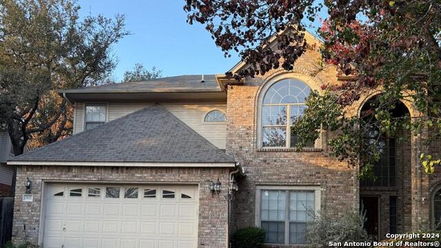19526 Gran Roble, San Antonio, TX 78258
Property Photos
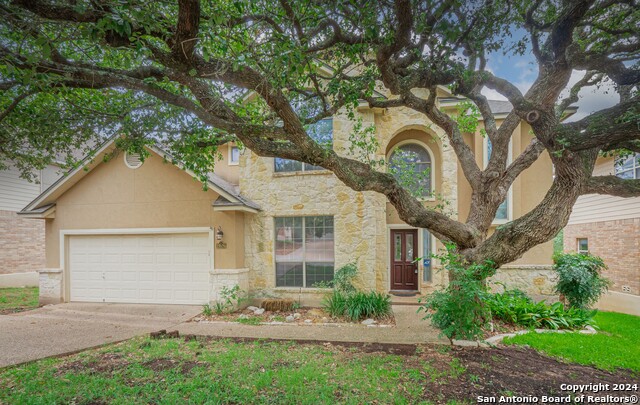
Would you like to sell your home before you purchase this one?
Priced at Only: $489,000
For more Information Call:
Address: 19526 Gran Roble, San Antonio, TX 78258
Property Location and Similar Properties
- MLS#: 1792407 ( Single Residential )
- Street Address: 19526 Gran Roble
- Viewed: 55
- Price: $489,000
- Price sqft: $142
- Waterfront: No
- Year Built: 2002
- Bldg sqft: 3453
- Bedrooms: 4
- Total Baths: 4
- Full Baths: 3
- 1/2 Baths: 1
- Garage / Parking Spaces: 2
- Days On Market: 173
- Additional Information
- County: BEXAR
- City: San Antonio
- Zipcode: 78258
- Subdivision: Oaks At Sonterra
- District: North East I.S.D
- Elementary School: Stone Oak
- Middle School: Barbara Bush
- High School: Ronald Reagan
- Provided by: Watters International Realty
- Contact: Christopher Watters
- (512) 646-0038

- DMCA Notice
Description
Step into luxury living on almost 1/2 acre in the exclusive Hills of Sonterra. This stunning two story home offers a perfect blend of comfort and elegance for your family. The grand formal living area welcomes you with a cozy fireplace, leading seamlessly into the formal dining room perfect for hosting those memorable dinners with loved ones. The well appointed kitchen features a convenient breakfast bar that opens to a spacious family room, complete with its own fireplace, ideal for casual gatherings and cozy nights. Your work from home needs are met with a dedicated office space, and the downstairs also includes a practical laundry room to simplify everyday chores. Upstairs, you'll find four spacious bedrooms and three full baths. The primary ensuite is a true retreat, accessible through elegant French doors. It features a bay window, crown molding, trey ceiling, his and hers vanities, a relaxing soaking tub, an extended walk in shower, and an expansive walk in closet. Step outside to discover a multi level deck that offers several seating and grilling areas, perfect for outdoor entertaining. Enjoy the serene views of mature trees and greenbelt, making it an ideal private oasis. New roof in June 2024! This home is part of a small, gated community that offers exclusive access to a private pool, clubhouse, and playground, providing endless opportunities for recreation and socializing.
Description
Step into luxury living on almost 1/2 acre in the exclusive Hills of Sonterra. This stunning two story home offers a perfect blend of comfort and elegance for your family. The grand formal living area welcomes you with a cozy fireplace, leading seamlessly into the formal dining room perfect for hosting those memorable dinners with loved ones. The well appointed kitchen features a convenient breakfast bar that opens to a spacious family room, complete with its own fireplace, ideal for casual gatherings and cozy nights. Your work from home needs are met with a dedicated office space, and the downstairs also includes a practical laundry room to simplify everyday chores. Upstairs, you'll find four spacious bedrooms and three full baths. The primary ensuite is a true retreat, accessible through elegant French doors. It features a bay window, crown molding, trey ceiling, his and hers vanities, a relaxing soaking tub, an extended walk in shower, and an expansive walk in closet. Step outside to discover a multi level deck that offers several seating and grilling areas, perfect for outdoor entertaining. Enjoy the serene views of mature trees and greenbelt, making it an ideal private oasis. New roof in June 2024! This home is part of a small, gated community that offers exclusive access to a private pool, clubhouse, and playground, providing endless opportunities for recreation and socializing.
Payment Calculator
- Principal & Interest -
- Property Tax $
- Home Insurance $
- HOA Fees $
- Monthly -
Features
Building and Construction
- Apprx Age: 22
- Builder Name: Japhet
- Construction: Pre-Owned
- Exterior Features: Stone/Rock, Stucco
- Floor: Carpeting, Ceramic Tile
- Foundation: Slab
- Kitchen Length: 16
- Roof: Composition
- Source Sqft: Appsl Dist
Land Information
- Lot Description: On Greenbelt, 1/4 - 1/2 Acre
School Information
- Elementary School: Stone Oak
- High School: Ronald Reagan
- Middle School: Barbara Bush
- School District: North East I.S.D
Garage and Parking
- Garage Parking: Two Car Garage, Attached
Eco-Communities
- Water/Sewer: Water System, Sewer System
Utilities
- Air Conditioning: Two Central
- Fireplace: Two, Living Room, Family Room, Gas Logs Included
- Heating Fuel: Electric
- Heating: Central, 2 Units
- Window Coverings: None Remain
Amenities
- Neighborhood Amenities: Controlled Access, Pool, Clubhouse
Finance and Tax Information
- Days On Market: 150
- Home Faces: West, South
- Home Owners Association Fee: 328
- Home Owners Association Frequency: Quarterly
- Home Owners Association Mandatory: Mandatory
- Home Owners Association Name: SONTERRA POA
- Total Tax: 10610
Other Features
- Contract: Exclusive Right To Sell
- Instdir: From Huebner head north on Fairway Ridge, right on Gran Roble to home on right
- Interior Features: Two Living Area, Separate Dining Room, Two Eating Areas, Breakfast Bar, Study/Library, Utility Room Inside, All Bedrooms Upstairs, High Ceilings, Open Floor Plan, Pull Down Storage, Cable TV Available, High Speed Internet
- Legal Desc Lot: 45
- Legal Description: NCB 17612 BLK 6 LOT 45 THE OAKS AT SONTERRA UT-7
- Occupancy: Vacant
- Ph To Show: 210-222-2227
- Possession: Closing/Funding
- Style: Two Story
- Views: 55
Owner Information
- Owner Lrealreb: No
Similar Properties
Nearby Subdivisions
Arrowhead
Big Springs
Big Springs On The G
Breezes At Sonterra
Canyon Rim
Canyon View
Champion Springs
Champions Ridge
Coronado - Bexar County
Crescent Oaks
Estates At Champions Run
Greystone
Heights At Stone Oak
Hidden Canyon - Bexar County
Hills Of Stone Oak
Iron Mountain Ranch
Knights Cross
Las Lomas
Meadows Of Sonterra
Mesa Grande
Mesa Verde
Mesas At Canyon Springs
Mount Arrowhead
Mountain Lodge
Mountain Lodge/the Villas At
Oaks At Sonterra
Peak At Promontory
Promontory Pointe
Quarry At Iron Mountain
Remington Heights
Rogers Ranch
Saddle Mountain
Sonterra
Sonterra The Midlands
Sonterra/greensview-golf, Sont
Sonterra/the Highlands
Stone Mountain
Stone Oak
Stone Oak Meadows
Stone Oak/the Summit
Stone Valley
The Gardens At Greystone
The Hills At Sonterra
The Meadows At Sonterra
The Oaklands
The Park At Hardy Oak
The Pinnacle
The Province/vineyard
The Ridge At Stoneoak
The Summit
The Summit At Stone Oak
The Villages At Stone Oak
The Vineyard
The Waters Of Sonterra
Village In The Hills
Woods At Sonterra
Contact Info
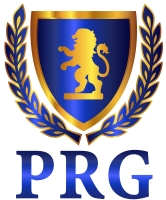
- Fred Santangelo
- Premier Realty Group
- Mobile: 210.710.1177
- Mobile: 210.710.1177
- Mobile: 210.710.1177
- fredsantangelo@gmail.com


