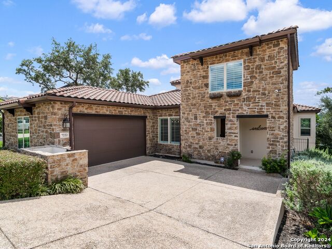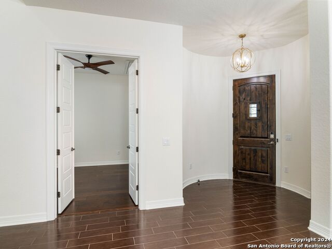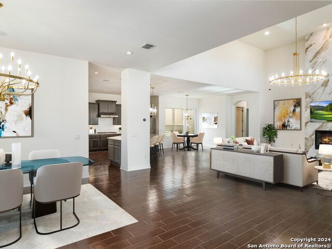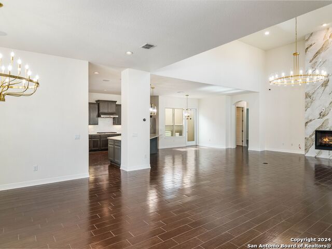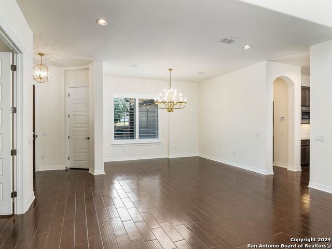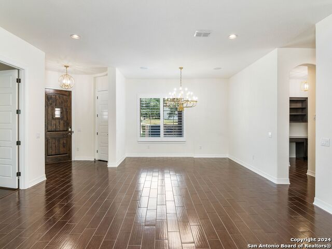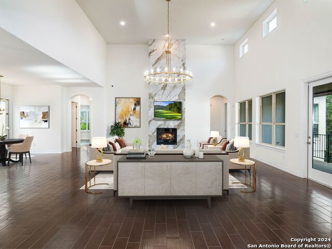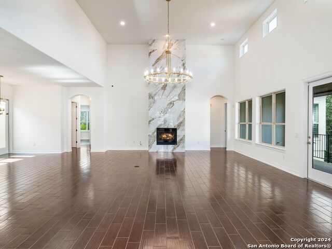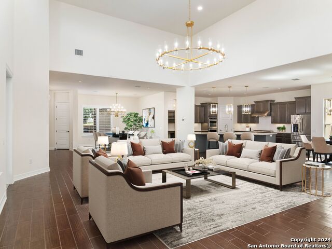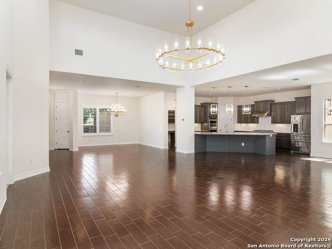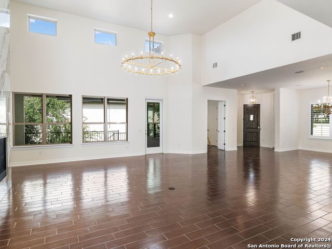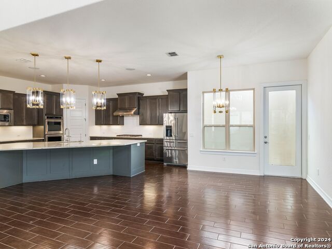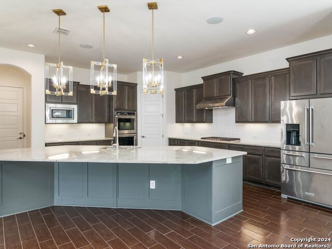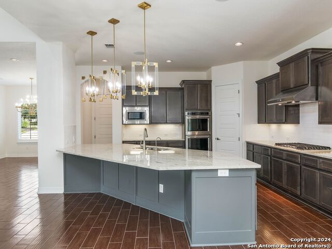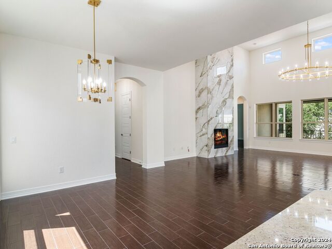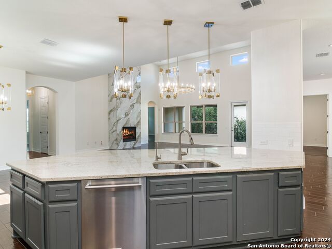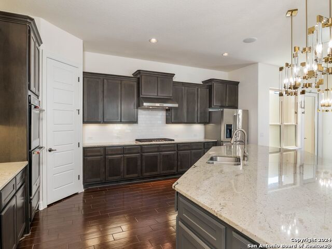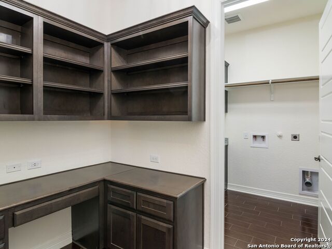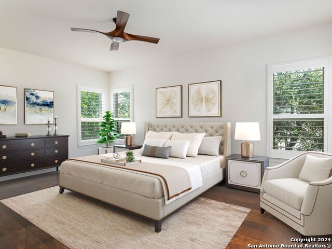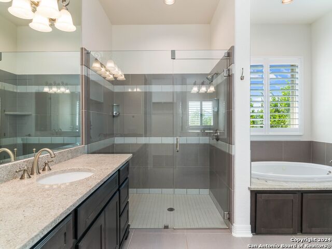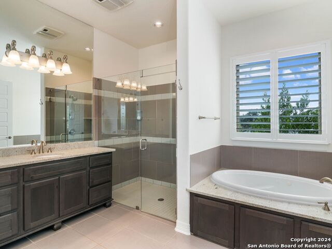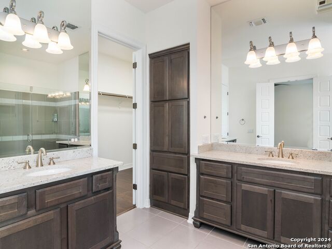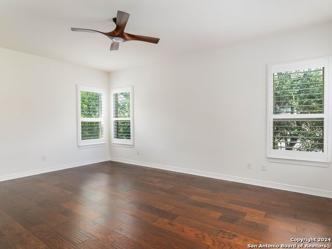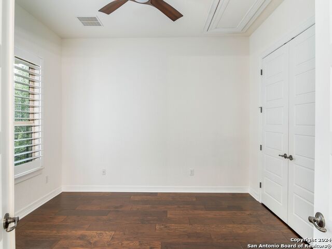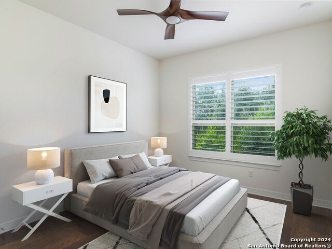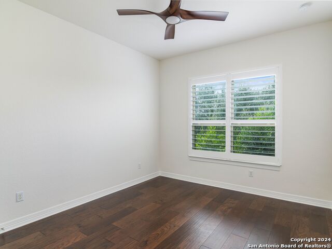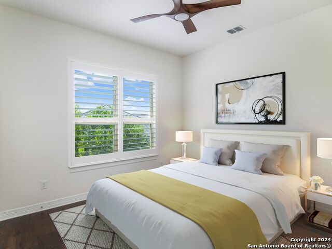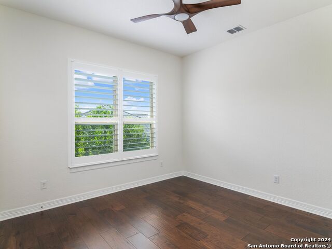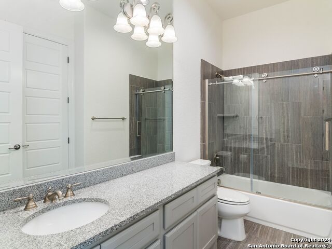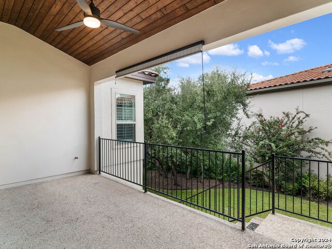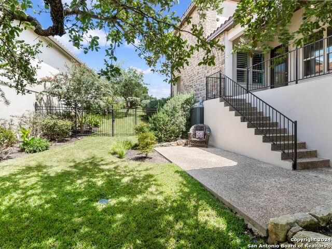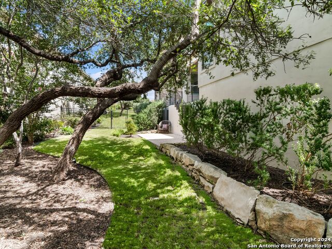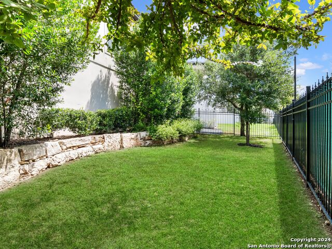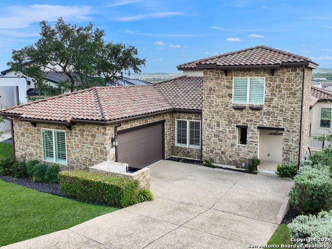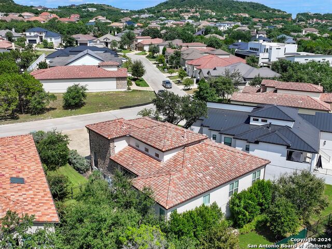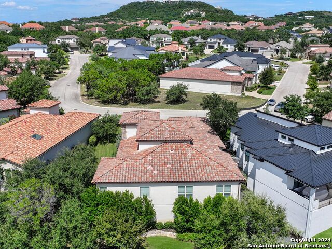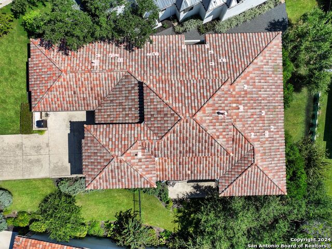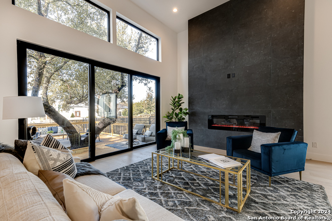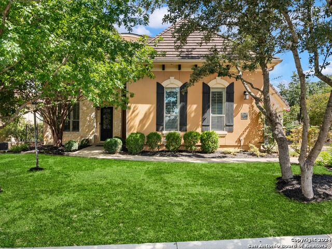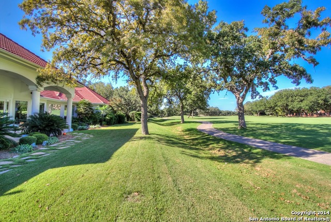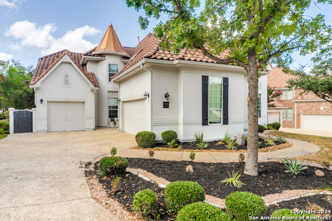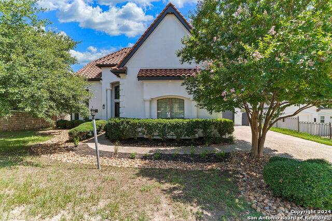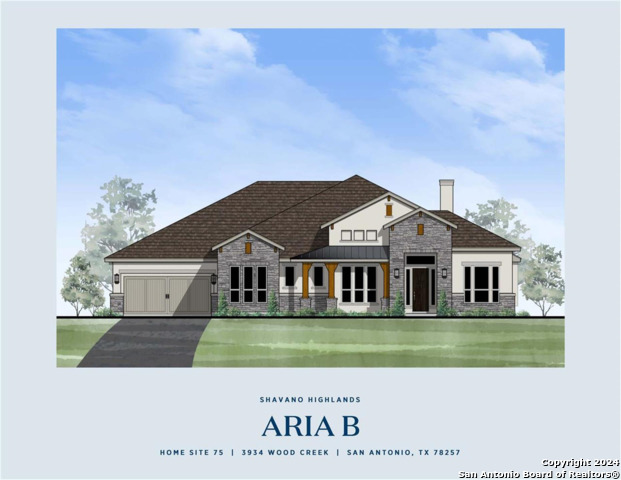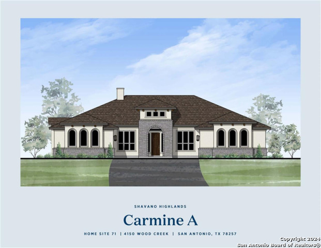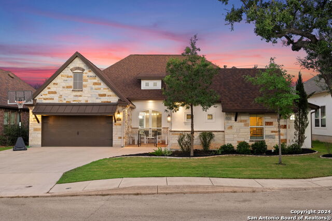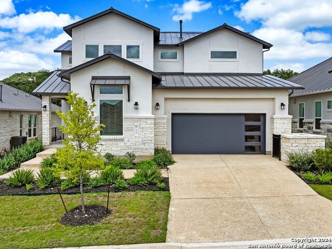7222 Bluff Run, San Antonio, TX 78257
Property Photos
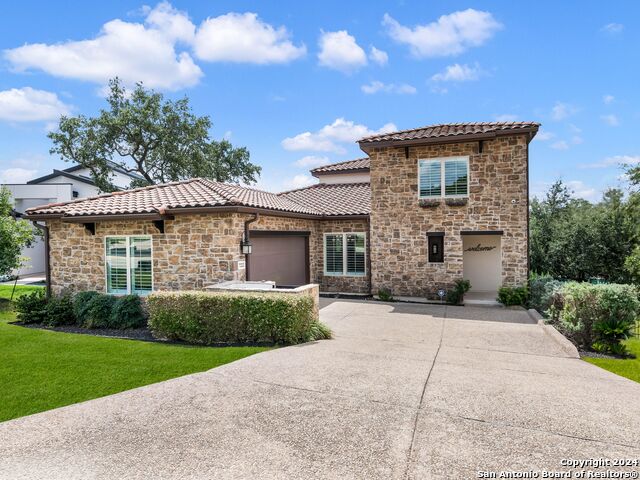
Would you like to sell your home before you purchase this one?
Priced at Only: $999,900
For more Information Call:
Address: 7222 Bluff Run, San Antonio, TX 78257
Property Location and Similar Properties
- MLS#: 1810053 ( Single Residential )
- Street Address: 7222 Bluff Run
- Viewed: 14
- Price: $999,900
- Price sqft: $355
- Waterfront: No
- Year Built: 2015
- Bldg sqft: 2818
- Bedrooms: 4
- Total Baths: 3
- Full Baths: 2
- 1/2 Baths: 1
- Garage / Parking Spaces: 2
- Days On Market: 112
- Additional Information
- County: BEXAR
- City: San Antonio
- Zipcode: 78257
- Subdivision: The Dominion
- District: Northside
- Elementary School: Leon Springs
- Middle School: Rawlinson
- High School: Clark
- Provided by: Kuper Sotheby's Int'l Realty
- Contact: Binkan Cinaroglu
- (210) 241-4550

- DMCA Notice
-
DescriptionThis beautifully designed single story Sitterle home in the highly sought after Bluffs at Dominion offers both charm and convenience. Perfect for entertaining, the open floor plan creates a welcoming atmosphere, highlighted by upgraded light fixtures throughout the home, especially in the spacious main living area. The kitchen, breakfast nook, and dining area flow seamlessly within a generous 12 foot space, ideal for gatherings. Natural light floods the home, with an atrium and raised, covered patio on either side. The kitchen features ample countertops, cabinetry, gas cooking, double ovens, and a counter island that seats multiple guests, making it a central hub for hosting. The primary suite is a private retreat, set apart from the other bedrooms for added privacy. It boasts a spa like bathroom and a large walk in closet. On the opposite side of the home, two additional bedrooms share a full bath, along with a nearby half bath. A fourth bedroom near the front can easily double as an office, game room, or flex space. Ample storage is found in the finished attic space above. An additional office/organization area is tucked behind the kitchen, complete with built in shelving and a countertop. The home features solid surface flooring throughout tile in the living and wet areas, and hand scraped wood in the bedrooms, with no carpet. Other highlights include wood shutters, smart home security and automation systems with CCTV cameras, and a spacious side entry garage equipped with an EV charger and custom epoxy finished floors. The raised backyard patio is perfect for enjoying your morning coffee or an evening drink.
Payment Calculator
- Principal & Interest -
- Property Tax $
- Home Insurance $
- HOA Fees $
- Monthly -
Features
Building and Construction
- Builder Name: Sitterle Homes
- Construction: Pre-Owned
- Exterior Features: 4 Sides Masonry, Stone/Rock, Stucco
- Floor: Ceramic Tile, Wood
- Foundation: Slab
- Kitchen Length: 19
- Roof: Tile
- Source Sqft: Appsl Dist
Land Information
- Lot Description: Cul-de-Sac/Dead End
- Lot Improvements: Street Paved, Curbs, Street Gutters, Streetlights
School Information
- Elementary School: Leon Springs
- High School: Clark
- Middle School: Rawlinson
- School District: Northside
Garage and Parking
- Garage Parking: Two Car Garage, Attached, Side Entry, Oversized
Eco-Communities
- Energy Efficiency: 13-15 SEER AX, Programmable Thermostat, Double Pane Windows, Foam Insulation, Ceiling Fans
- Water/Sewer: Water System, Sewer System
Utilities
- Air Conditioning: One Central
- Fireplace: One, Family Room, Gas Logs Included, Gas, Gas Starter
- Heating Fuel: Natural Gas
- Heating: Central
- Window Coverings: All Remain
Amenities
- Neighborhood Amenities: Controlled Access, Pool, Tennis, Golf Course, Clubhouse, Park/Playground, Guarded Access
Finance and Tax Information
- Days On Market: 81
- Home Owners Association Fee: 295
- Home Owners Association Frequency: Monthly
- Home Owners Association Mandatory: Mandatory
- Home Owners Association Name: THE DOMINION HOMEOWNERS ASSOCIATION
- Total Tax: 18382.35
Rental Information
- Currently Being Leased: No
Other Features
- Block: 30
- Contract: Exclusive Right To Sell
- Instdir: Dominion Drive to Bluff Pl, left onto Bluff Run.
- Interior Features: One Living Area, Separate Dining Room, Eat-In Kitchen, Two Eating Areas, Island Kitchen, Breakfast Bar, Walk-In Pantry, Study/Library, Utility Room Inside, Secondary Bedroom Down, 1st Floor Lvl/No Steps, High Ceilings, Open Floor Plan, Cable TV Available, High Speed Internet, Laundry Main Level, Attic - Partially Floored
- Legal Desc Lot: 18
- Legal Description: NCB 16386 (DOMINION UT-13A), BLOCK 30 LOT 18 2015 NEW ACCT P
- Miscellaneous: Cluster Mail Box, School Bus
- Occupancy: Vacant
- Ph To Show: 210-222-2227
- Possession: Closing/Funding
- Style: One Story, Spanish
- Views: 14
Owner Information
- Owner Lrealreb: No
Similar Properties
Nearby Subdivisions

- Fred Santangelo
- Premier Realty Group
- Mobile: 210.710.1177
- Mobile: 210.710.1177
- Mobile: 210.710.1177
- fredsantangelo@gmail.com


