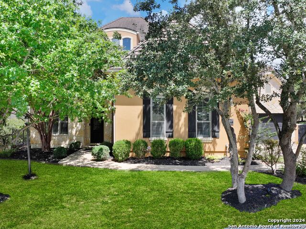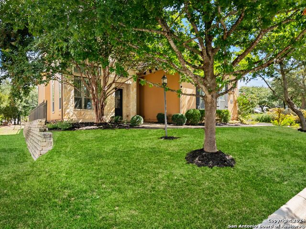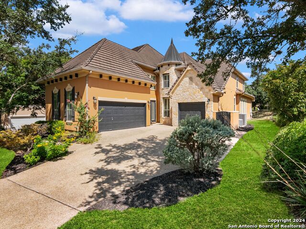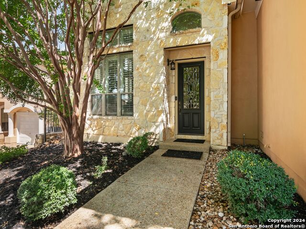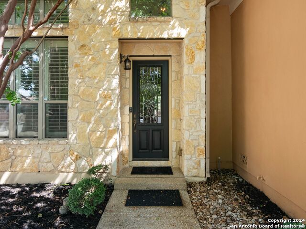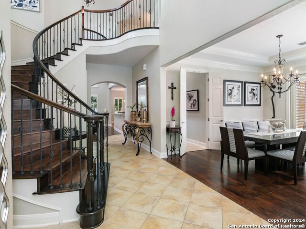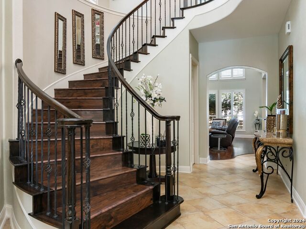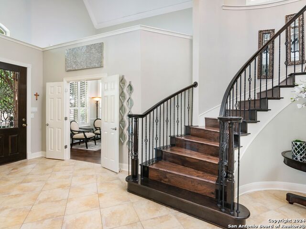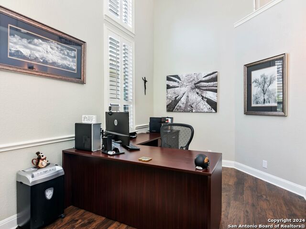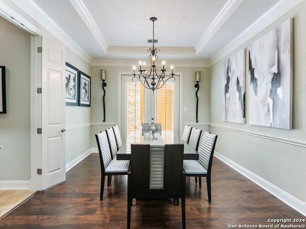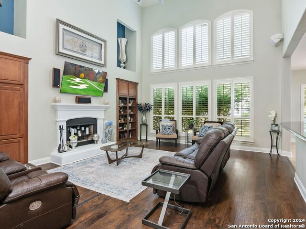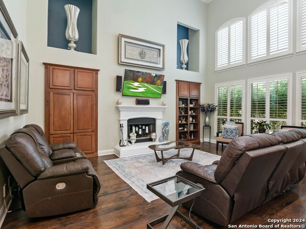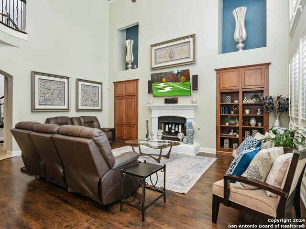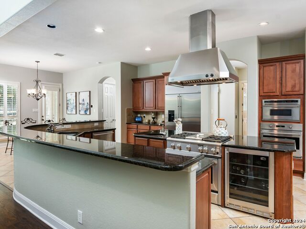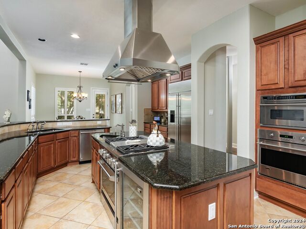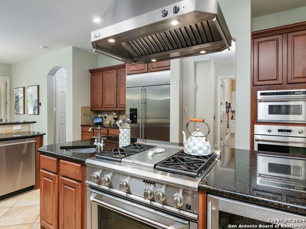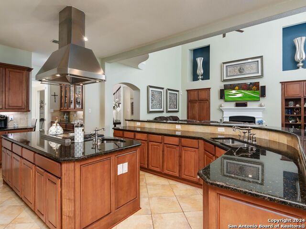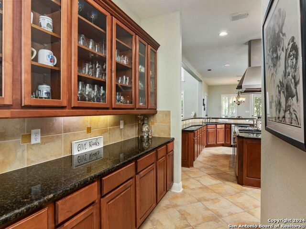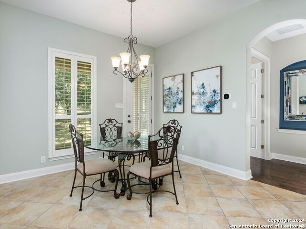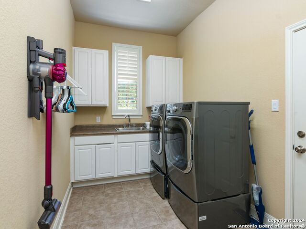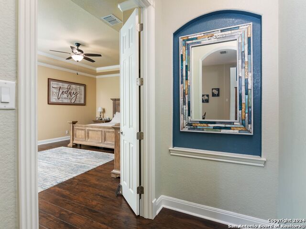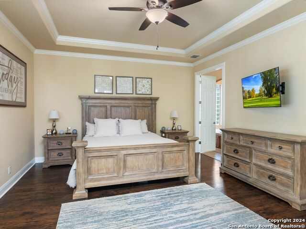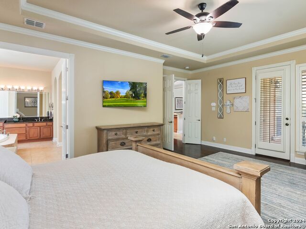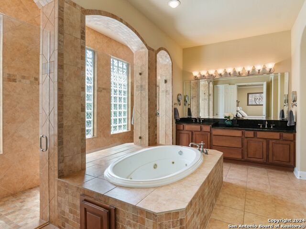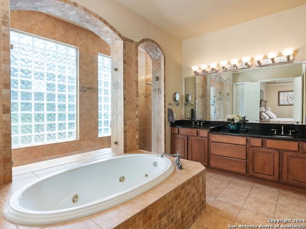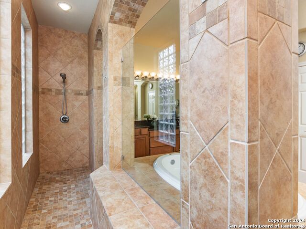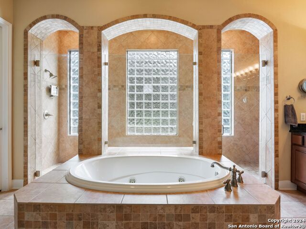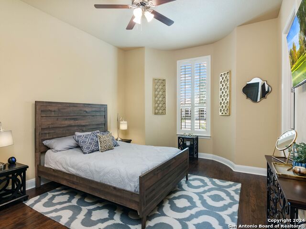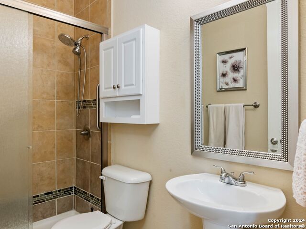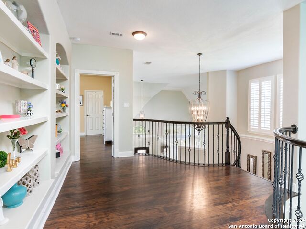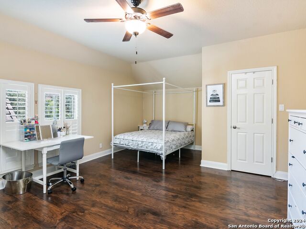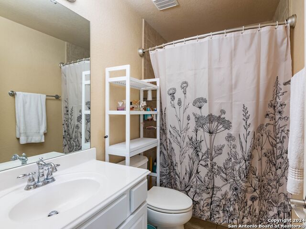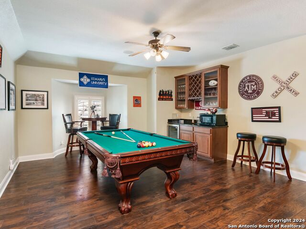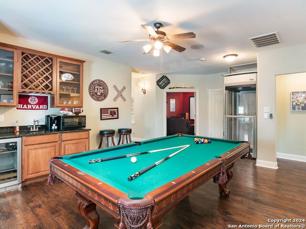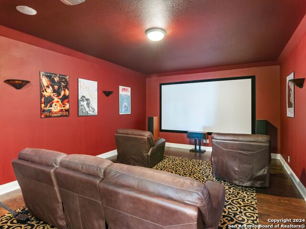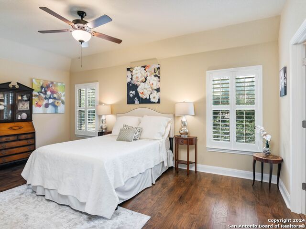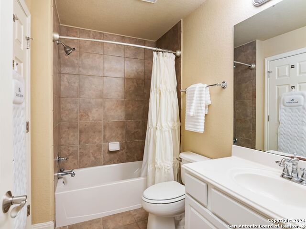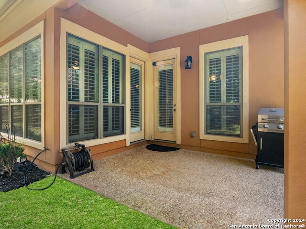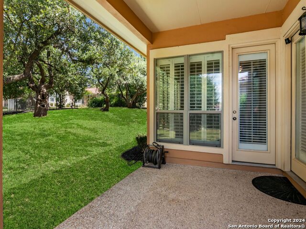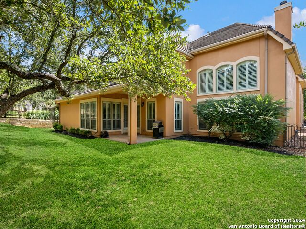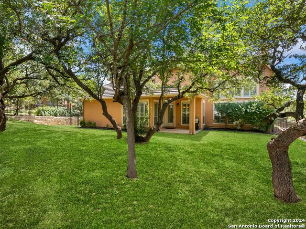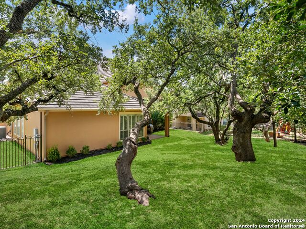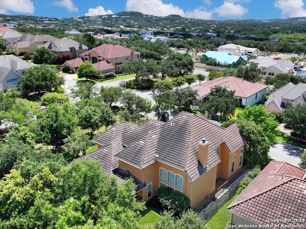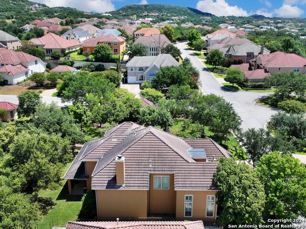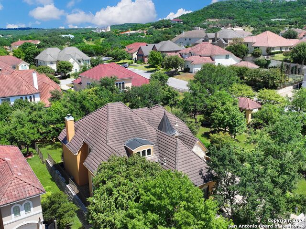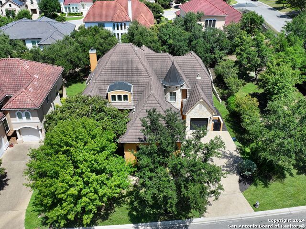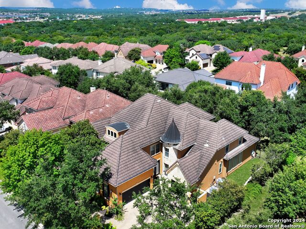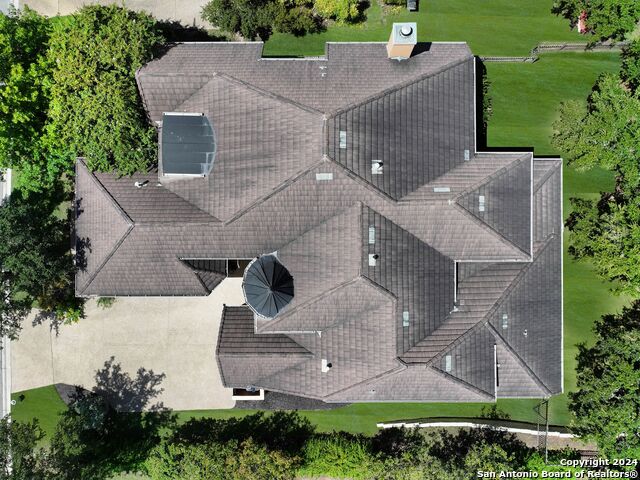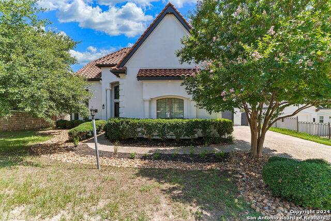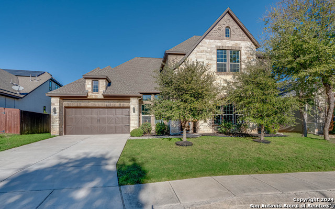7207 Hovingham, San Antonio, TX 78257
Property Photos
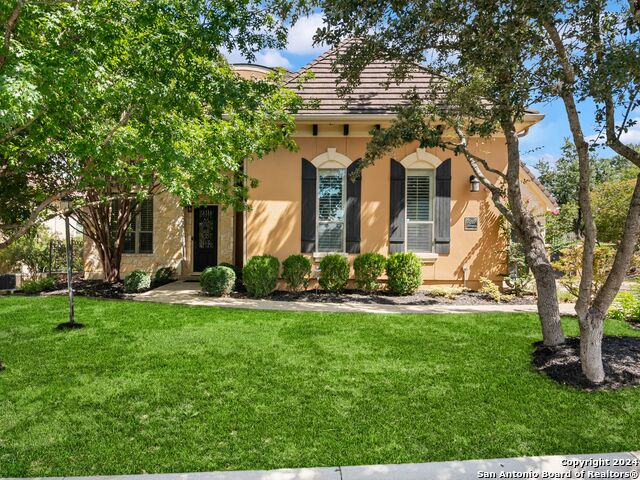
Would you like to sell your home before you purchase this one?
Priced at Only: $949,000
For more Information Call:
Address: 7207 Hovingham, San Antonio, TX 78257
Property Location and Similar Properties
- MLS#: 1806493 ( Single Residential )
- Street Address: 7207 Hovingham
- Viewed: 52
- Price: $949,000
- Price sqft: $218
- Waterfront: No
- Year Built: 2006
- Bldg sqft: 4360
- Bedrooms: 4
- Total Baths: 5
- Full Baths: 4
- 1/2 Baths: 1
- Garage / Parking Spaces: 3
- Days On Market: 127
- Additional Information
- County: BEXAR
- City: San Antonio
- Zipcode: 78257
- Subdivision: The Dominion
- District: Northside
- Elementary School: Leon Springs
- Middle School: Rawlinson
- High School: Clark
- Provided by: Kuper Sotheby's Int'l Realty
- Contact: Binkan Cinaroglu
- (210) 241-4550

- DMCA Notice
-
DescriptionExperience refined living in this exquisite Mediterranean home, featuring a seamless open layout that perfectly balances comfort and elegance. The grand family room welcomes you with soaring two story ceilings and an inviting wet bar, creating an ideal space for relaxed entertaining. The chef's kitchen, complete with a butler's pantry, stainless steel appliances, gas cooking, and a spacious granite island, opens directly to the family room. This residence offers unparalleled comfort as a premier multi generational home, with dual master suites one on each level alongside two additional bedrooms and 4.5 bathrooms, providing ample flexibility for any lifestyle. An additional office/study complements the four bedrooms, offering a quiet space for work or study. The home features an elevator that is both convenient and handicap accessible, with extra storage rooms behind the elevator on the first and second floors. The first floor guest bedroom bathroom has been thoughtfully upgraded to be handicap accessible, ensuring ease of use for all residents. Modern laminate flooring and updated common living areas enhance the home's classic elegance. A cloud enabled security system adds an extra layer of safety and convenience. The backyard is beautifully maintained, featuring an iron fence, a large covered patio, and mature landscaping, providing a perfect setting for relaxation and entertainment. The dedicated theater room, complete with a built in projector and immersive surround sound, offers a cinematic experience. Additionally, the pool table in the second floor family room will stay and convey with the sale of the property. This thoughtfully upgraded home is designed to accommodate various needs and lifestyles, combining luxury, practicality, and modern conveniences.
Payment Calculator
- Principal & Interest -
- Property Tax $
- Home Insurance $
- HOA Fees $
- Monthly -
Features
Building and Construction
- Apprx Age: 18
- Builder Name: Toll Brothers
- Construction: Pre-Owned
- Exterior Features: 4 Sides Masonry, Stone/Rock, Stucco
- Floor: Ceramic Tile, Laminate
- Foundation: Slab
- Kitchen Length: 26
- Roof: Tile
- Source Sqft: Appsl Dist
Land Information
- Lot Description: Corner, 1/4 - 1/2 Acre, Mature Trees (ext feat)
- Lot Improvements: Street Paved, Curbs, Sidewalks, Fire Hydrant w/in 500'
School Information
- Elementary School: Leon Springs
- High School: Clark
- Middle School: Rawlinson
- School District: Northside
Garage and Parking
- Garage Parking: Three Car Garage, Attached, Side Entry
Eco-Communities
- Water/Sewer: Water System, Sewer System
Utilities
- Air Conditioning: Two Central
- Fireplace: One, Living Room
- Heating Fuel: Electric
- Heating: Central, 2 Units
- Utility Supplier Elec: CPS
- Utility Supplier Gas: Grey Forest
- Utility Supplier Grbge: Waste Mngmt
- Utility Supplier Sewer: CSWR
- Utility Supplier Water: SAWS
- Window Coverings: All Remain
Amenities
- Neighborhood Amenities: Controlled Access, Tennis, Golf Course, Clubhouse, Park/Playground, Jogging Trails, Sports Court, Guarded Access
Finance and Tax Information
- Days On Market: 184
- Home Owners Association Fee: 295
- Home Owners Association Frequency: Monthly
- Home Owners Association Mandatory: Mandatory
- Home Owners Association Name: THE DOMINION HOA
- Total Tax: 20215.55
Rental Information
- Currently Being Leased: No
Other Features
- Block: 106
- Contract: Exclusive Right To Sell
- Instdir: Dominion Drive to Staffordshire, then to Hovingham.
- Interior Features: Two Living Area, Separate Dining Room, Eat-In Kitchen, Two Eating Areas, Island Kitchen, Breakfast Bar, Walk-In Pantry, Study/Library, Game Room, Media Room, Utility Room Inside, Secondary Bedroom Down, 1st Floor Lvl/No Steps, High Ceilings, Open Floor Plan, Cable TV Available, High Speed Internet, Walk in Closets
- Legal Desc Lot: 14
- Legal Description: NCB 16386 BLK 106 LOT 14 (DOMINION UT-14 PH-1) NEW FOR 2007
- Occupancy: Owner
- Ph To Show: 210-222-2227
- Possession: Closing/Funding
- Style: Two Story
- Views: 52
Owner Information
- Owner Lrealreb: No
Similar Properties
Nearby Subdivisions

- Fred Santangelo
- Premier Realty Group
- Mobile: 210.710.1177
- Mobile: 210.710.1177
- Mobile: 210.710.1177
- fredsantangelo@gmail.com


