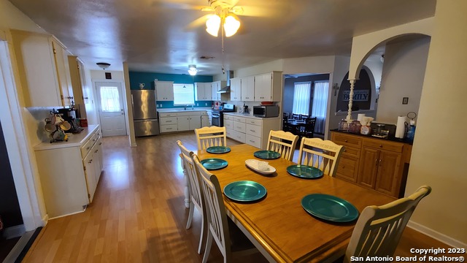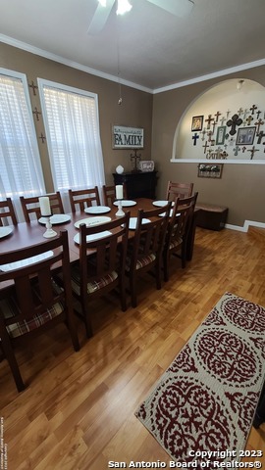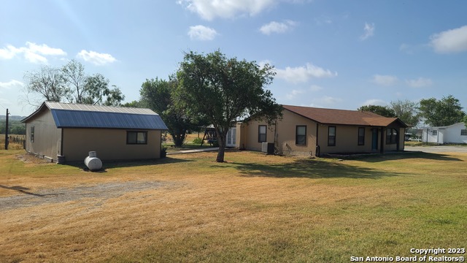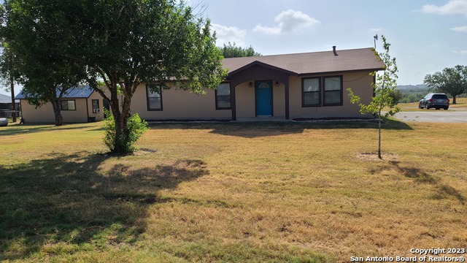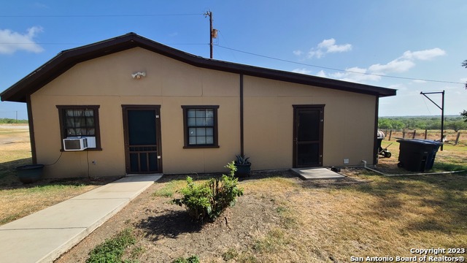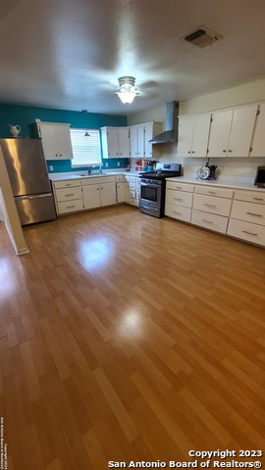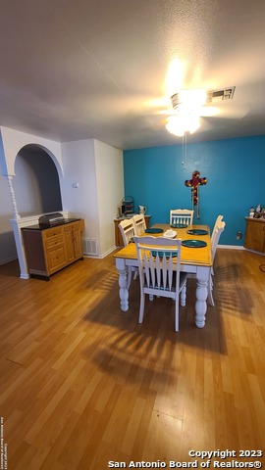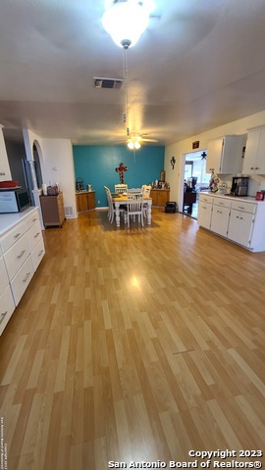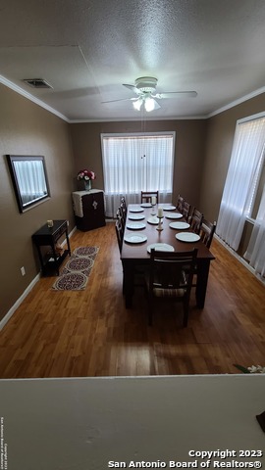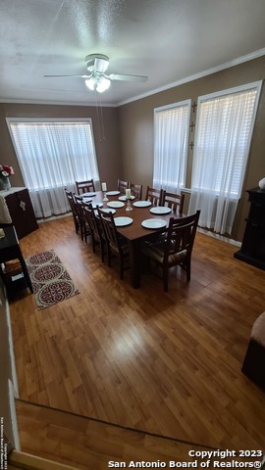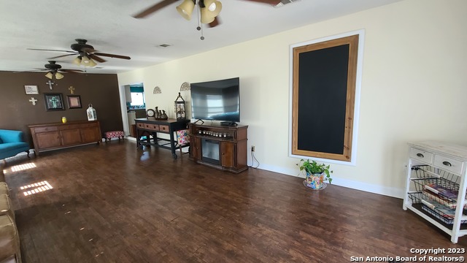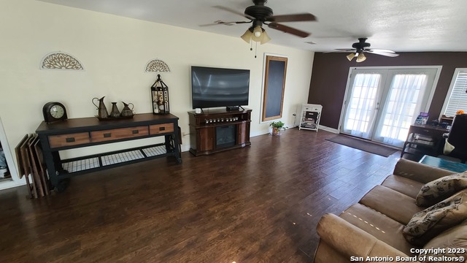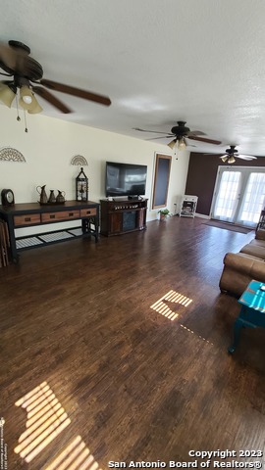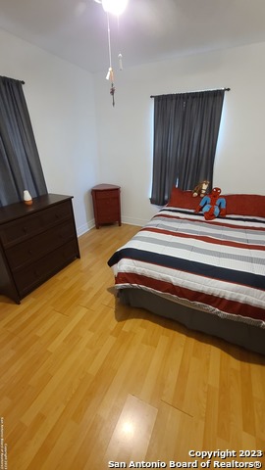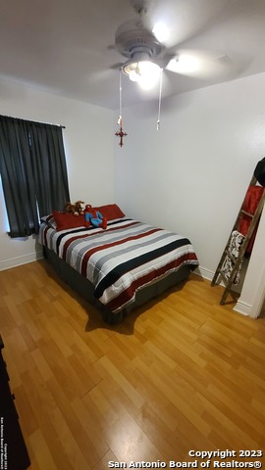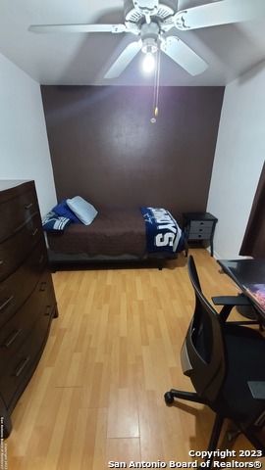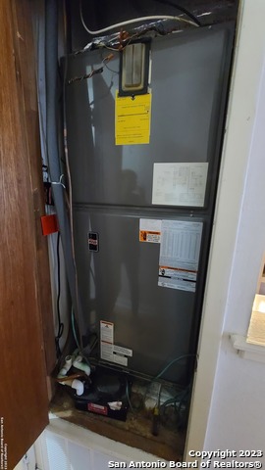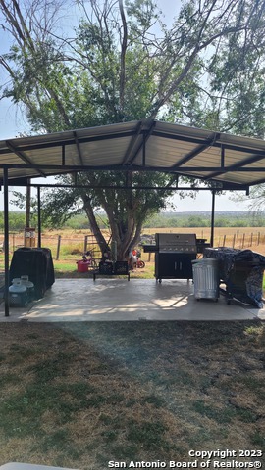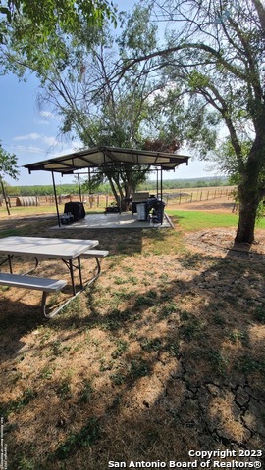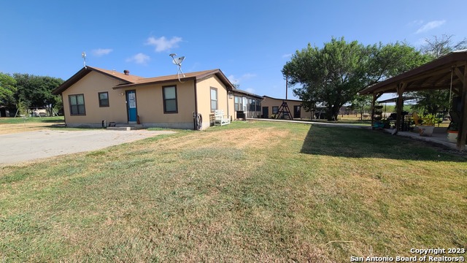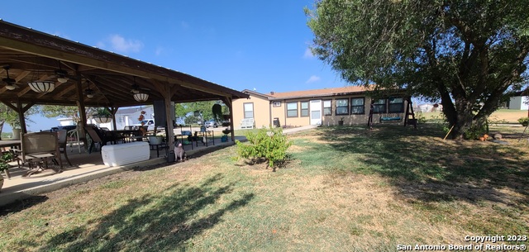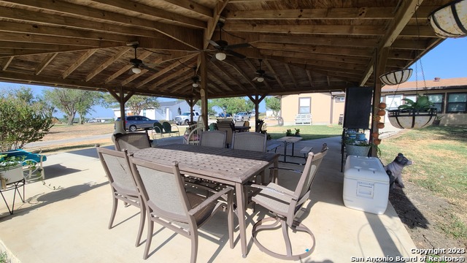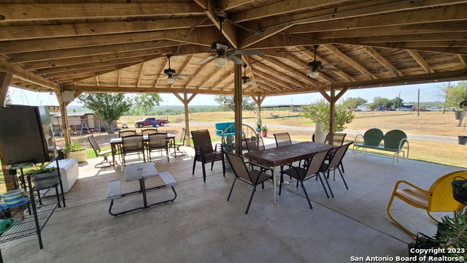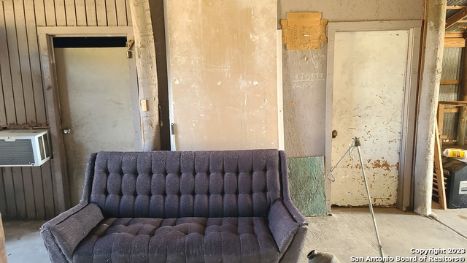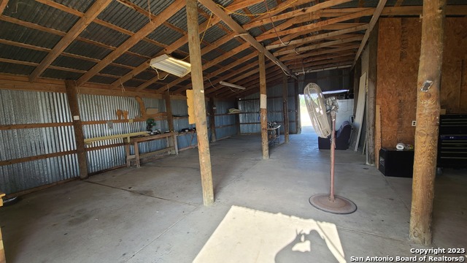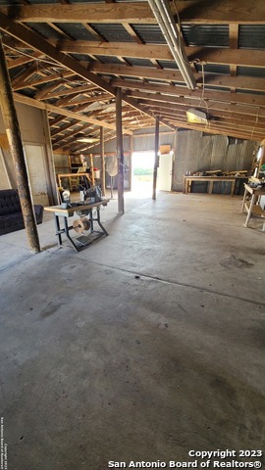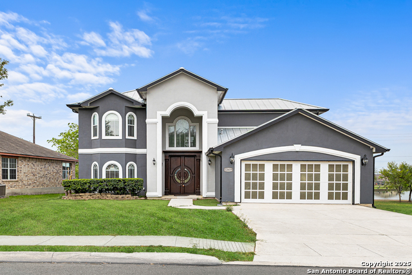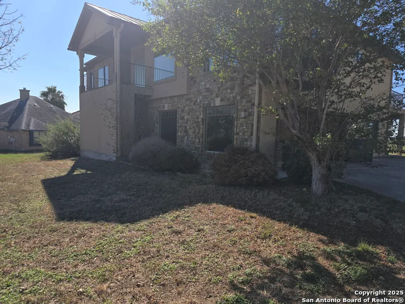12060 Pleasanton Rd, San Antonio, TX 78221
Property Photos
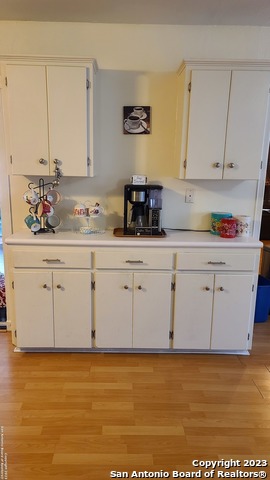
Would you like to sell your home before you purchase this one?
Priced at Only: $400,000
For more Information Call:
Address: 12060 Pleasanton Rd, San Antonio, TX 78221
Property Location and Similar Properties
- MLS#: 1706201 ( Single Residential )
- Street Address: 12060 Pleasanton Rd
- Viewed: 3445
- Price: $400,000
- Price sqft: $182
- Waterfront: No
- Year Built: 1988
- Bldg sqft: 2200
- Bedrooms: 3
- Total Baths: 2
- Full Baths: 2
- Garage / Parking Spaces: 1
- Days On Market: 864
- Additional Information
- Geolocation: 29.2984 / -98.5026
- County: BEXAR
- City: San Antonio
- Zipcode: 78221
- Subdivision: Southside Rural So
- District: South Side I.S.D
- Elementary School: Call District
- Middle School: Call District
- High School: Call District
- Provided by: Premier Realty Group Platinum
- Contact: Rita Hubner
- (210) 249-6260

- DMCA Notice
-
Description1. 5 acre land with (3 homes for the price of 1) country style home 3 bed/2bath; 2 living; 2 dining; open floor kitchen area; game room/study/ or extra living space; coffee bar; 24x36; 1 large workshop 24xx36; 24x13 studio apartment 1 bed/1 bath; 12x12 large patio and a 27x27 pavilion for entertaining; single wide manufactured home 3/2; no hoa and no restrictions. Breathtaking views on a hill top area of south san antonio! Bring your buyers!!!
Buyer's Agent Commission
- Buyer's Agent Commission: 2.50%
- Paid By: Listing Broker
- Compensation can only be paid to a Licensed Real Estate Broker
Payment Calculator
- Principal & Interest -
- Property Tax $
- Home Insurance $
- HOA Fees $
- Monthly -
Features
Building and Construction
- Apprx Age: 37
- Builder Name: unknown
- Construction: Pre-Owned
- Exterior Features: Stucco
- Floor: Wood
- Foundation: Slab
- Kitchen Length: 20
- Roof: Wood Shingle/Shake
- Source Sqft: Appsl Dist
School Information
- Elementary School: Call District
- High School: Call District
- Middle School: Call District
- School District: South Side I.S.D
Garage and Parking
- Garage Parking: None/Not Applicable
Eco-Communities
- Water/Sewer: Septic
Utilities
- Air Conditioning: One Central
- Fireplace: Not Applicable
- Heating Fuel: Propane Owned
- Heating: Central
- Window Coverings: Some Remain
Amenities
- Neighborhood Amenities: None
Finance and Tax Information
- Days On Market: 825
- Home Owners Association Mandatory: None
- Total Tax: 4091.78
Other Features
- Contract: Exclusive Right To Sell
- Instdir: Hwy 410 south and Pleasanton RD
- Interior Features: Two Living Area, Separate Dining Room, Eat-In Kitchen, Two Eating Areas, Breakfast Bar, Walk-In Pantry, Study/Library, Shop, High Ceilings, Open Floor Plan, Maid's Quarters, Cable TV Available, High Speed Internet, All Bedrooms Downstairs, Laundry Room, Telephone
- Legal Desc Lot: 447
- Legal Description: NCB 11166 P-44G
- Ph To Show: 2102222227
- Possession: Closing/Funding
- Style: One Story, Ranch
- Views: 3445
Owner Information
- Owner Lrealreb: No
Similar Properties
Nearby Subdivisions
(95303) Bellaire (har)
Ashley Heights
Bellaire
Bellaire Har
Hacienda
Harlandale
Harlandale Se
Harlandale Sw
Kingsborough Ridge
Lucero
Matthey Estates
Mission Del Lago
Pleasanton Farms
Pleasanton Farms Subd
Pleasanton Park Add Bl 8957
Roosevelt Heights
Roosevelt Landing
Sonora
Southside Rural Development
Southside Rural So
Spanish Trails Villas
The Granary

- Fred Santangelo
- Premier Realty Group
- Mobile: 210.710.1177
- Mobile: 210.710.1177
- Mobile: 210.710.1177
- fredsantangelo@gmail.com



