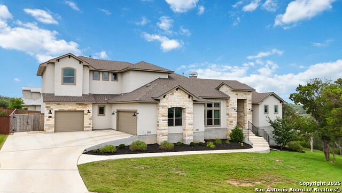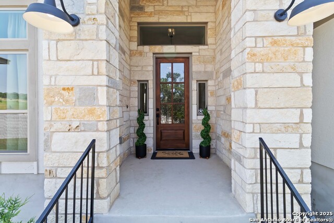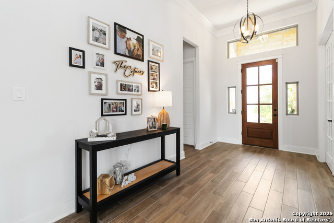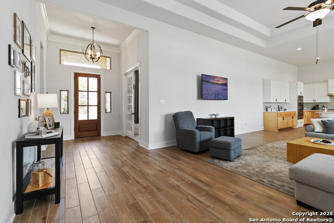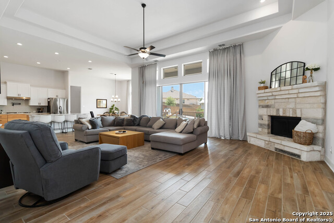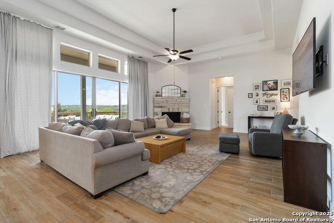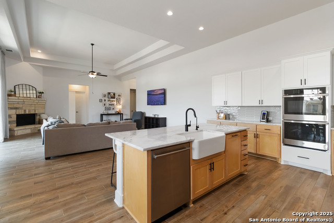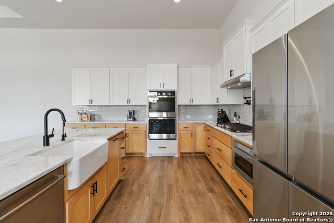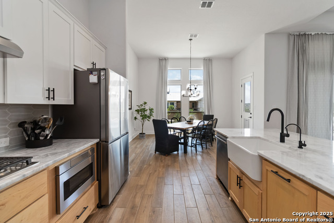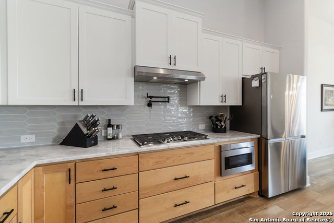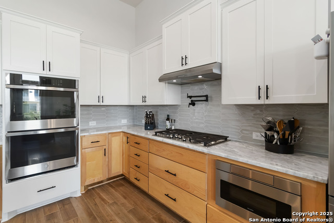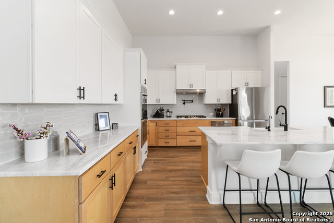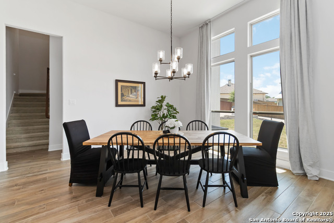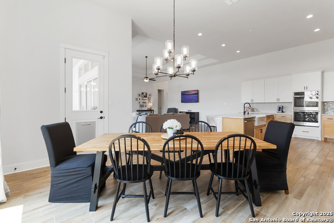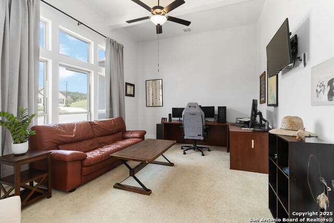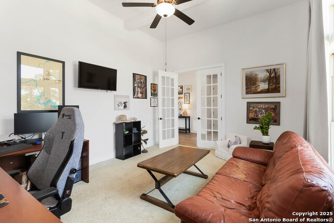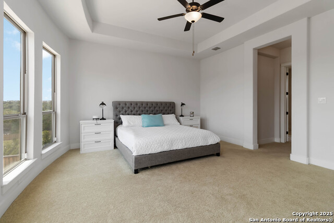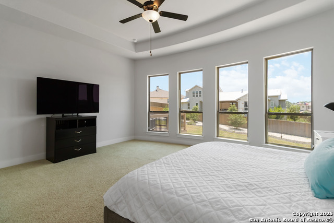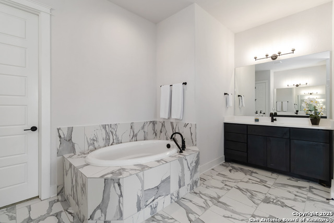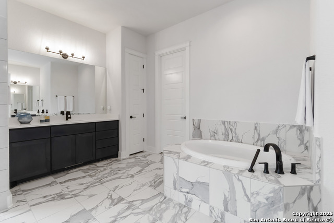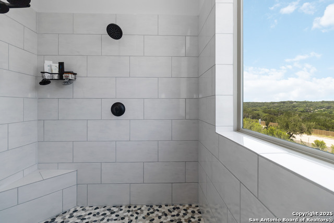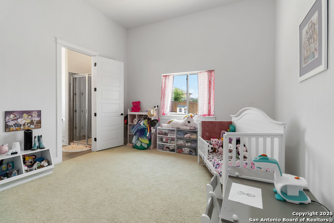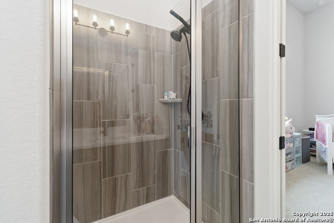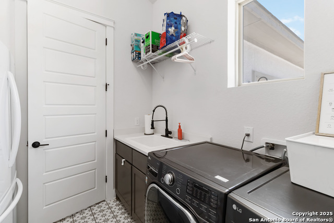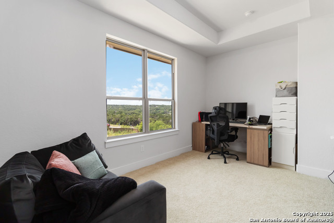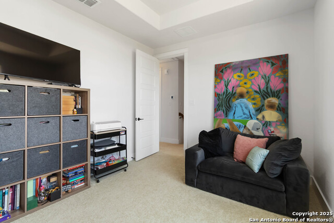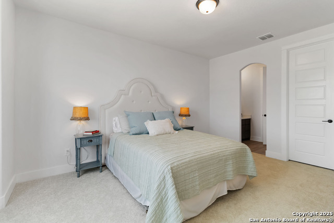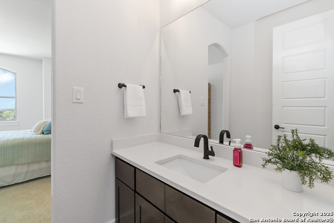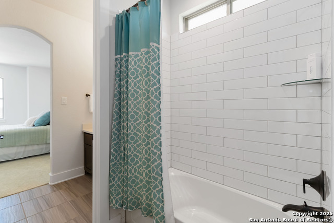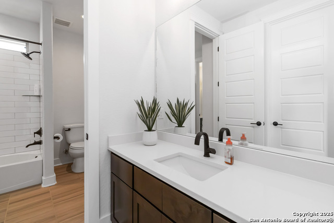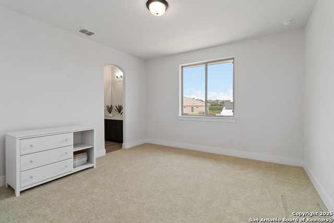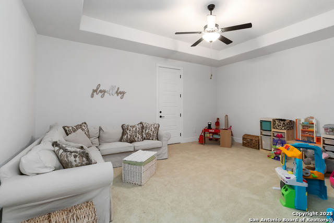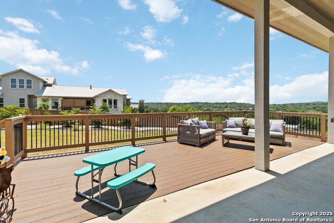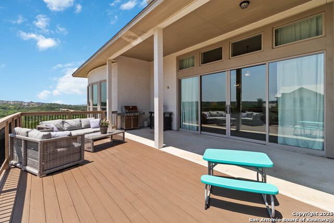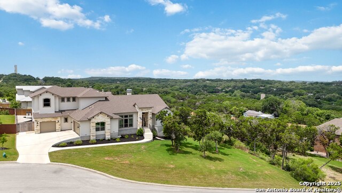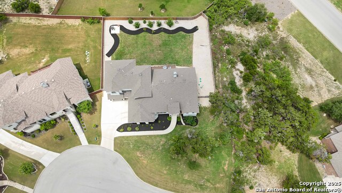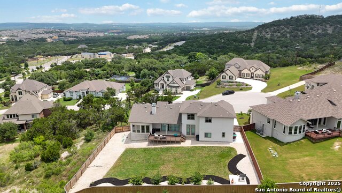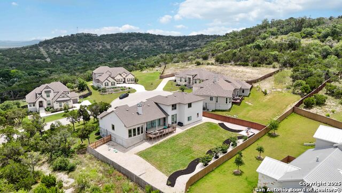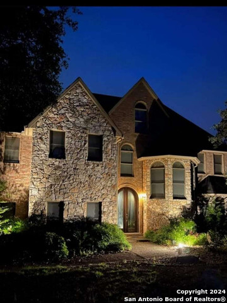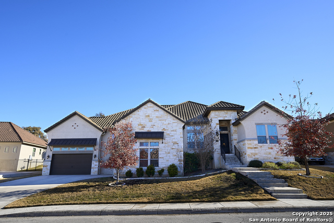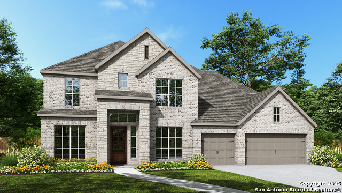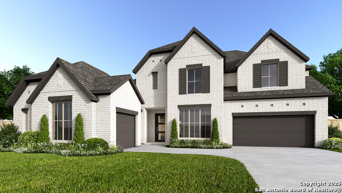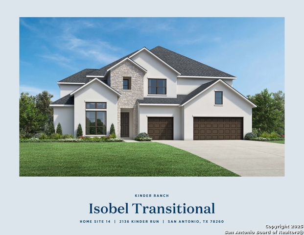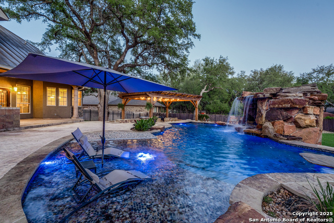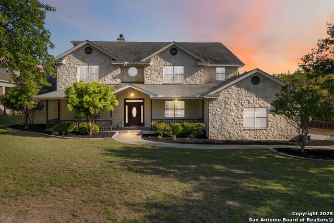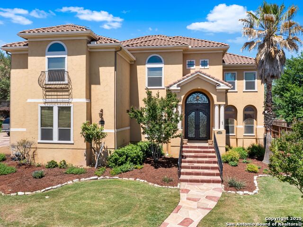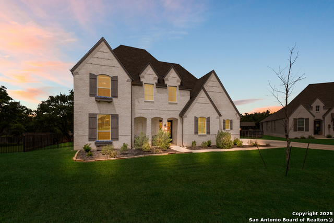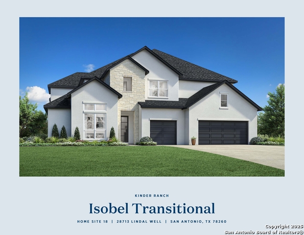1512 Aubrey Point, San Antonio, TX 78260
Property Photos
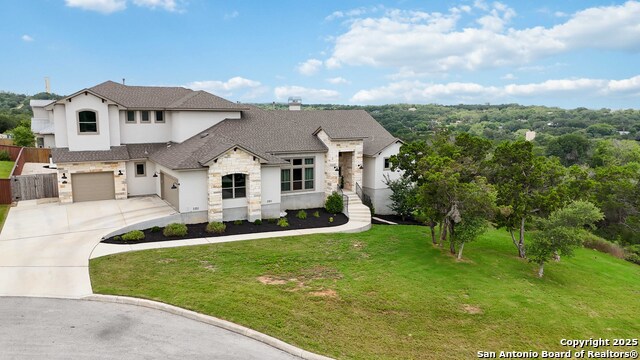
Would you like to sell your home before you purchase this one?
Priced at Only: $875,000
For more Information Call:
Address: 1512 Aubrey Point, San Antonio, TX 78260
Property Location and Similar Properties
- MLS#: 1872497 ( Single Residential )
- Street Address: 1512 Aubrey Point
- Viewed: 137
- Price: $875,000
- Price sqft: $219
- Waterfront: No
- Year Built: 2021
- Bldg sqft: 3997
- Bedrooms: 4
- Total Baths: 4
- Full Baths: 3
- 1/2 Baths: 1
- Garage / Parking Spaces: 3
- Days On Market: 79
- Additional Information
- County: BEXAR
- City: San Antonio
- Zipcode: 78260
- Subdivision: Highland Estates
- District: Comal
- Elementary School: Specht
- Middle School: Bulverde
- High School: Pieper
- Provided by: JB Goodwin, REALTORS
- Contact: Renee Bachman
- (210) 508-2171

- DMCA Notice
Description
Looking for elevated luxury in a superb location? This 4 bedroom 3.5 bath custom home on a quiet cul de sac in Highland Estates checks all your boxes with plentiful living space on over a half acre lot. Catch the incredible views & amazing sunsets from the expansive deck or watch the storms roll in through the sleek sliding glass window wall in the impressive, open design living area where a cozy corner gas fireplace warms the winter nights. The chef's kitchen features multiple burner gas cooking, pot filler, double ovens, stylish & durable maple cabinet lowers/white uppers, exquisite granite countertops & a huge walk in pantry tucked under the stairs. The split primary bedroom presents a double door entry: to the left is your private sanctuary and to the right is your spa bath retreat and incredible closet ready for each season's wardrobe with 3 tiers & thoughtful built ins. Need another bedroom with ensuite bath down? You got it on the opposite wing! His & hers home offices make work from home days (or daily!) a breeze. Two bedrooms up connected via separate Jack & Jill vanity areas. Multi use media/play/game room tucked away upstairs. 3 car garage has separate single car offering ample room for multiple vehicles, additional storage and ideal for your home gym. Timeless appeal & Hill Country lifestyle with the amenities and convenience of the Stone Oak surrounding area this custom gem offers elevated comfort, thoughtful design and unparalleled charm.
Description
Looking for elevated luxury in a superb location? This 4 bedroom 3.5 bath custom home on a quiet cul de sac in Highland Estates checks all your boxes with plentiful living space on over a half acre lot. Catch the incredible views & amazing sunsets from the expansive deck or watch the storms roll in through the sleek sliding glass window wall in the impressive, open design living area where a cozy corner gas fireplace warms the winter nights. The chef's kitchen features multiple burner gas cooking, pot filler, double ovens, stylish & durable maple cabinet lowers/white uppers, exquisite granite countertops & a huge walk in pantry tucked under the stairs. The split primary bedroom presents a double door entry: to the left is your private sanctuary and to the right is your spa bath retreat and incredible closet ready for each season's wardrobe with 3 tiers & thoughtful built ins. Need another bedroom with ensuite bath down? You got it on the opposite wing! His & hers home offices make work from home days (or daily!) a breeze. Two bedrooms up connected via separate Jack & Jill vanity areas. Multi use media/play/game room tucked away upstairs. 3 car garage has separate single car offering ample room for multiple vehicles, additional storage and ideal for your home gym. Timeless appeal & Hill Country lifestyle with the amenities and convenience of the Stone Oak surrounding area this custom gem offers elevated comfort, thoughtful design and unparalleled charm.
Payment Calculator
- Principal & Interest -
- Property Tax $
- Home Insurance $
- HOA Fees $
- Monthly -
Features
Building and Construction
- Builder Name: WHITESTONE CUSTOM HOMES
- Construction: Pre-Owned
- Exterior Features: 4 Sides Masonry, Stone/Rock, Stucco
- Floor: Carpeting, Ceramic Tile
- Foundation: Slab
- Kitchen Length: 15
- Roof: Composition
- Source Sqft: Appraiser
Land Information
- Lot Description: Cul-de-Sac/Dead End, County VIew, 1/2-1 Acre
- Lot Improvements: Street Paved, Curbs
School Information
- Elementary School: Specht
- High School: Pieper
- Middle School: Bulverde
- School District: Comal
Garage and Parking
- Garage Parking: Three Car Garage, Attached
Eco-Communities
- Water/Sewer: Water System, Aerobic Septic
Utilities
- Air Conditioning: Two Central
- Fireplace: Living Room
- Heating Fuel: Electric
- Heating: Central
- Utility Supplier Elec: CPS
- Utility Supplier Gas: CPS
- Utility Supplier Grbge: TIGER
- Utility Supplier Sewer: SEPTIC
- Utility Supplier Water: SAWS
- Window Coverings: All Remain
Amenities
- Neighborhood Amenities: Controlled Access
Finance and Tax Information
- Days On Market: 75
- Home Owners Association Fee: 302.5
- Home Owners Association Frequency: Quarterly
- Home Owners Association Mandatory: Mandatory
- Home Owners Association Name: SA HIGHLAND ESTATES ASSOCIATION
- Total Tax: 18606
Other Features
- Contract: Exclusive Right To Sell
- Instdir: 281 to Borgfeld Road. Left on Aubrey Point. House on Right.
- Interior Features: Two Living Area, Liv/Din Combo, Eat-In Kitchen, Island Kitchen, Breakfast Bar, Walk-In Pantry, Study/Library, Media Room, Secondary Bedroom Down, High Ceilings, Open Floor Plan, Pull Down Storage, Cable TV Available, High Speed Internet, Laundry Main Level, Walk in Closets, Attic - Pull Down Stairs, Attic - Attic Fan
- Legal Description: Cb 4851A (Highland Estates Ut-1B Pud), Block 1 Lot 7 2018 Ne
- Miscellaneous: Builder 10-Year Warranty, No City Tax, Cluster Mail Box
- Occupancy: Owner
- Ph To Show: 210-222-2227
- Possession: Closing/Funding
- Style: Two Story
- Views: 137
Owner Information
- Owner Lrealreb: No
Similar Properties
Nearby Subdivisions
Bavarian Hills
Bent Tree
Bluffs Of Lookout Canyon
Boulders At Canyon Springs
Canyon Ranch Estates
Canyon Springs
Canyon Springs Cove
Clementson Ranch
Deer Creek
Enclave At Canyon Springs
Estancia
Estancia Ranch
Estancia Ranch - 50
Hastings Ridge At Kinder Ranch
Heights At Stone Oak
Highland Estates
Kinder Northeast Ut1
Kinder Ranch
Kinder Ranch Prospect Crk
Lakeside At Canyon Springs
Legend Oaks
Links At Canyon Springs
Lookout Canyon
Lookout Canyon Creek
Oak Moss North
Panther Creek At Stone O
Panther Creek At Stone Oak
Panther Creek Ne
Park At Wilderness O
Promontory Heights
Promontory Pointe
Promontory Reserve
Prospect Creek At Kinder Ranch
Ridge At Canyon Springs
Ridge At Lookout Canyon
Ridge Of Silverado Hills
Ridgelookout Canyon Ph I
Royal Oaks Estates
San Miguel
San Miguel At Canyon Springs
Sherwood Forest
Silverado Hills
Springs Of Silverado Hills
Sterling Ridge
Stonecrest At Lookout Ca
Summerglen
Sunday Creek At Kinder Ranch
Terra Bella
The Bluffs At Canyon Springs
The Forest At Stone Oak
The Heights At Stone Oak
The Overlook
The Preserve Of Sterling Ridge
The Reserve At Canyon Springs
The Reserves@ The Heights Of S
The Ridge At Lookout Canyon
The Summit At Canyon Springs
The Summit At Sterling Ridge
The Villas At Timber, Timberwo
Timber Oaks North
Timberline Park Cm
Timberwood Park
Timberwood Park Un 1
Timberwood Park Un 21
Tivoli
Toll Brothers At Kinder Ranch
Tuscany Heights
Valencia Park Enclave
Venado Creek
Villas At Canyon Springs
Vista Bella
Vistas At Stone Oak
Waters At Canyon Springs
Willis Ranch
Willis Ranch Unit 2, Lot 17, B
Woodland Hills North
Contact Info

- Fred Santangelo
- Premier Realty Group
- Mobile: 210.710.1177
- Mobile: 210.710.1177
- Mobile: 210.710.1177
- fredsantangelo@gmail.com



