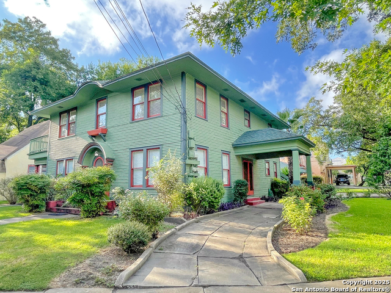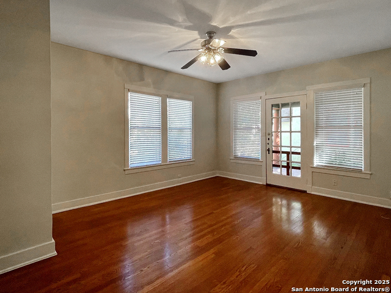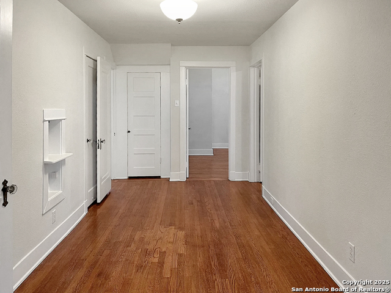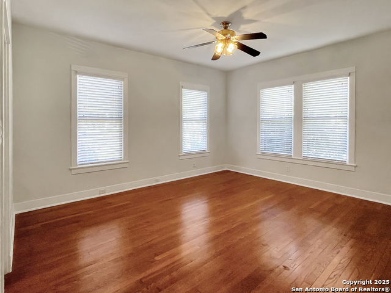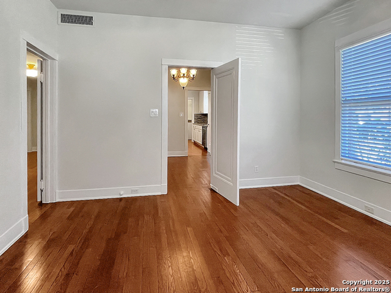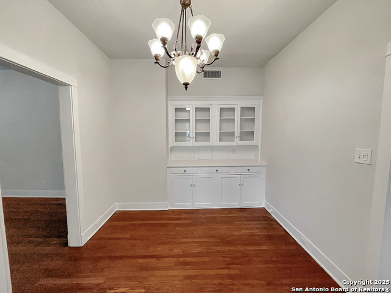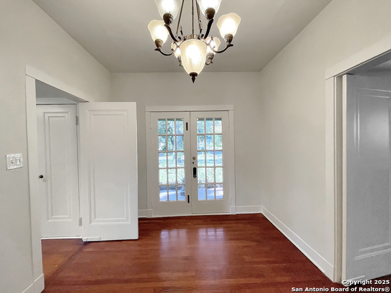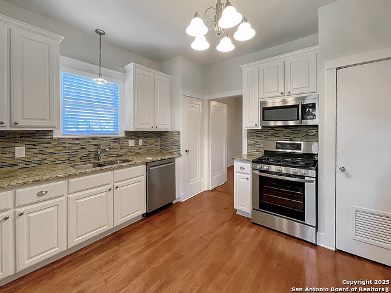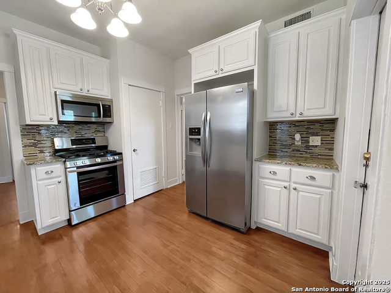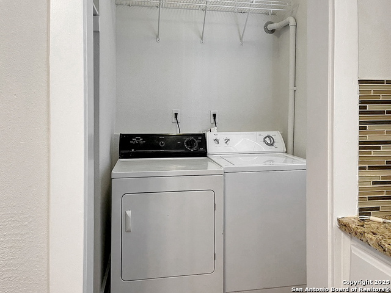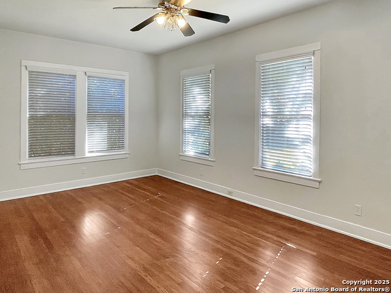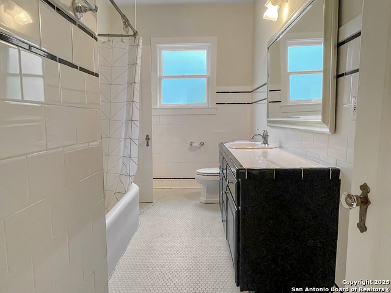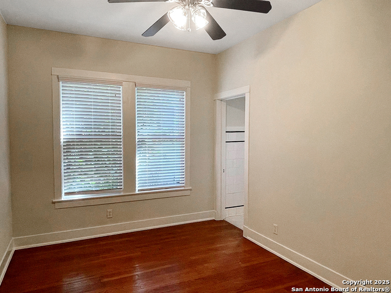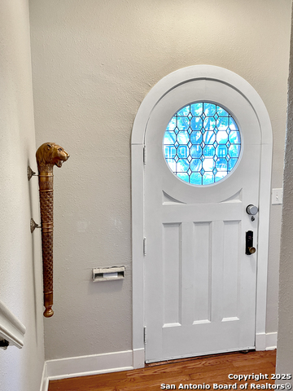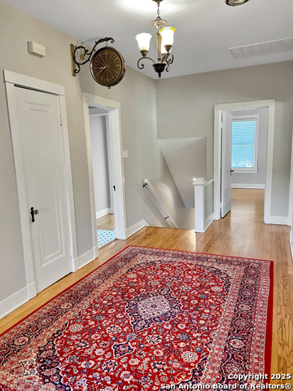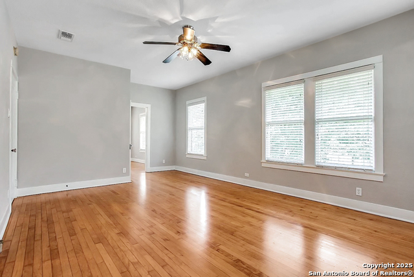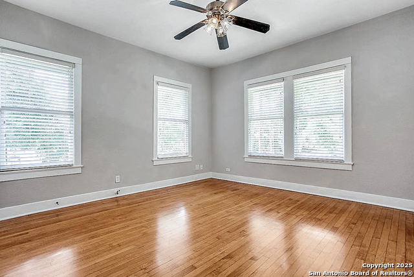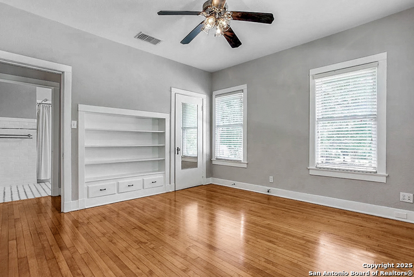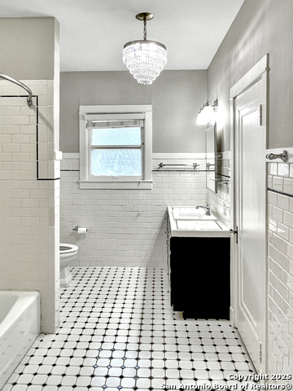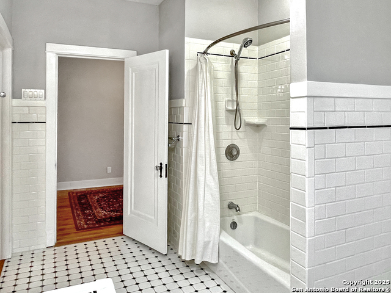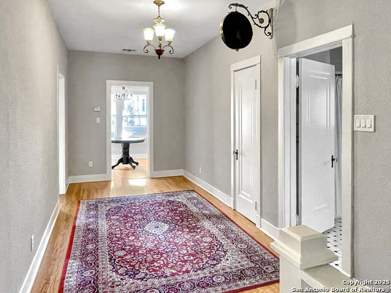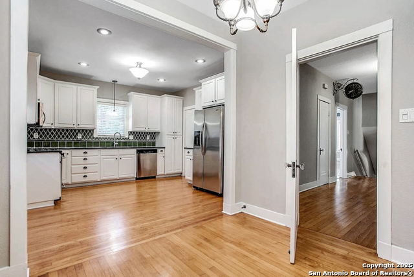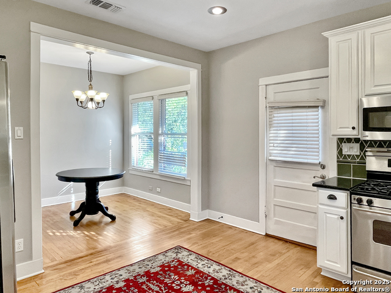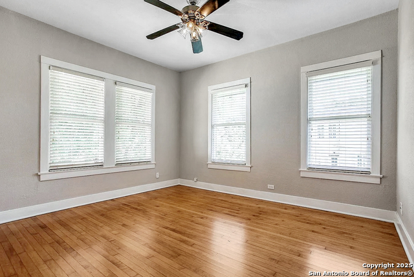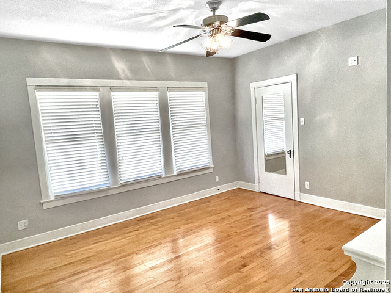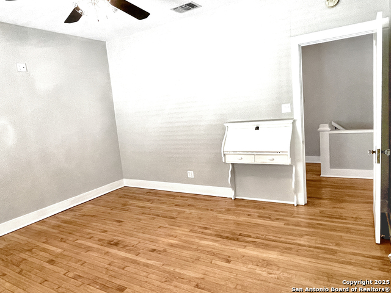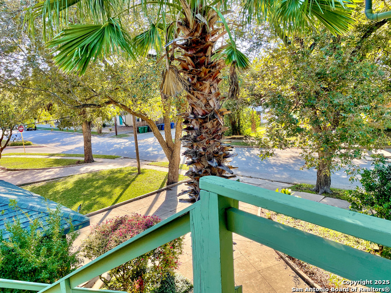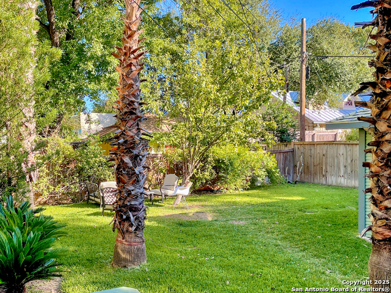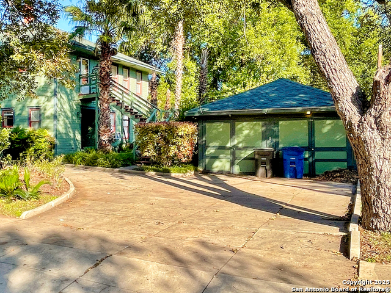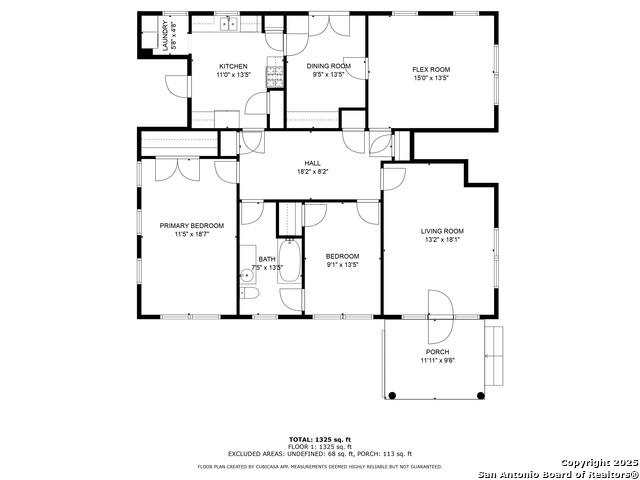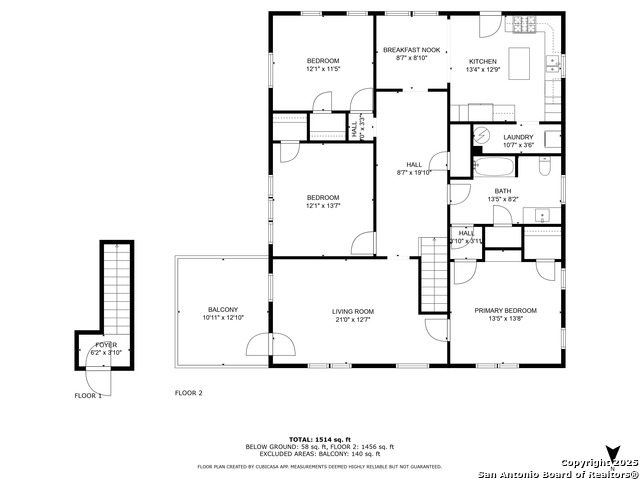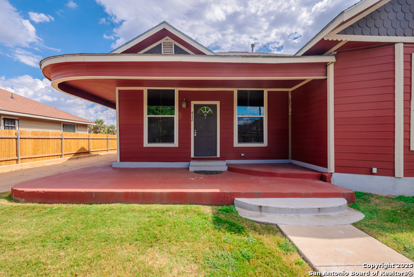436 Gramercy Pl W, San Antonio, TX 78212
Property Photos
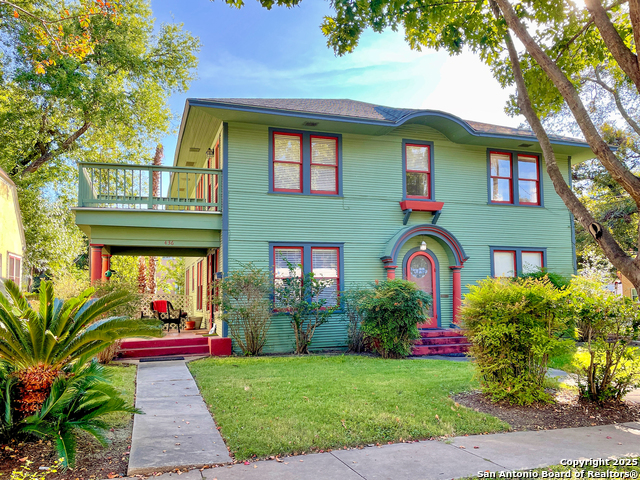
Would you like to sell your home before you purchase this one?
Priced at Only: $600,000
For more Information Call:
Address: 436 Gramercy Pl W, San Antonio, TX 78212
Property Location and Similar Properties
- MLS#: 1869668 ( Single Residential )
- Street Address: 436 Gramercy Pl W
- Viewed: 62
- Price: $600,000
- Price sqft: $189
- Waterfront: No
- Year Built: 1925
- Bldg sqft: 3168
- Bedrooms: 5
- Total Baths: 2
- Full Baths: 2
- Garage / Parking Spaces: 1
- Days On Market: 90
- Additional Information
- County: BEXAR
- City: San Antonio
- Zipcode: 78212
- Subdivision: Alta Vista
- District: San Antonio I.S.D.
- Elementary School: Call District
- Middle School: Call District
- High School: Call District
- Provided by: Embark Realty, LLC
- Contact: Leslie Martine
- (512) 748-5743

- DMCA Notice
Description
Unlock Smart Living & Savvy Investing with this "House Hacking" opportunity. Originally designed as a single family home, this stately corner lot property was thoughtfully modified during construction into a duplex, making it an ideal candidate for conversion back into a spacious single family residence. The home features beautiful hardwood floors, high ceilings, large windows, classic built ins, and thoughtfully updated kitchens. While not identical in layout, each unit with approximately 1,500 sq ft offers comfort and classic style with the convenience of central air and heat, plus your own private outdoor area. The upstairs unit is vacant and move in ready, and the downstairs unit is currently leased through January 2026. This means you can live in the gorgeous upstairs unit, let your tenant help cover your mortgage expenses, and even use its historical rental income to boost your borrowing power until you're ready to convert the space. If you love old houses, don't miss this rare chance to combine vintage charm, modern convenience, and a truly smart financial strategy in one exceptional property!
Description
Unlock Smart Living & Savvy Investing with this "House Hacking" opportunity. Originally designed as a single family home, this stately corner lot property was thoughtfully modified during construction into a duplex, making it an ideal candidate for conversion back into a spacious single family residence. The home features beautiful hardwood floors, high ceilings, large windows, classic built ins, and thoughtfully updated kitchens. While not identical in layout, each unit with approximately 1,500 sq ft offers comfort and classic style with the convenience of central air and heat, plus your own private outdoor area. The upstairs unit is vacant and move in ready, and the downstairs unit is currently leased through January 2026. This means you can live in the gorgeous upstairs unit, let your tenant help cover your mortgage expenses, and even use its historical rental income to boost your borrowing power until you're ready to convert the space. If you love old houses, don't miss this rare chance to combine vintage charm, modern convenience, and a truly smart financial strategy in one exceptional property!
Payment Calculator
- Principal & Interest -
- Property Tax $
- Home Insurance $
- HOA Fees $
- Monthly -
Features
Building and Construction
- Apprx Age: 100
- Builder Name: Unknown
- Construction: Pre-Owned
- Exterior Features: Wood
- Floor: Ceramic Tile, Wood
- Kitchen Length: 13
- Roof: Composition
- Source Sqft: Appsl Dist
Land Information
- Lot Description: Corner, Level
- Lot Improvements: Street Paved, Curbs, Sidewalks
School Information
- Elementary School: Call District
- High School: Call District
- Middle School: Call District
- School District: San Antonio I.S.D.
Garage and Parking
- Garage Parking: Detached
Eco-Communities
- Water/Sewer: Sewer System
Utilities
- Air Conditioning: Two Central
- Fireplace: Not Applicable
- Heating Fuel: Natural Gas
- Heating: Central, 2 Units
- Recent Rehab: Yes
- Utility Supplier Elec: CPS
- Utility Supplier Gas: CPS
- Utility Supplier Grbge: CPS
- Utility Supplier Sewer: SAWS
- Utility Supplier Water: SAWS
- Window Coverings: All Remain
Amenities
- Neighborhood Amenities: None
Finance and Tax Information
- Days On Market: 72
- Home Owners Association Mandatory: None
- Total Tax: 13420
Rental Information
- Currently Being Leased: Yes
Other Features
- Block: 13
- Contract: Exclusive Right To Sell
- Instdir: From 281, west on Hildebrand, Left on San Pedro, Right on Gramercy. Home is on corner at end of first block.
- Interior Features: Two Living Area, Separate Dining Room, Two Eating Areas, High Ceilings, Laundry Main Level, Laundry Upper Level
- Legal Description: Ncb 6435 Blk 13 Lot 1, 2 & 3
- Occupancy: Tenant
- Ph To Show: 2102222227
- Possession: Closing/Funding, Current Lease Agreement, Tenant Will Vacate
- Style: Two Story, Historic/Older
- Views: 62
Owner Information
- Owner Lrealreb: Yes
Similar Properties
Nearby Subdivisions
Alta Vista
Beacon Hill
Brook Haven
Evergreen Village
Five Points
Ib Henyans Sub Ncb 2964
Kenwood
Los Angeles Heights
Monte Vista
Monte Vista Terrace
Northmoor
Olmos Park
Olmos Park Terrace
Olmos Park Terrace Historic
Olmos Place
Olmos/san Pedro Place
Olmos/san Pedro Place Sa
Park Place Phase Ii Ns
River Road
San Pedro Place
Starlit Hills
The Reserve At Euclid
Tobin Hill
Tobin Hill North
Contact Info

- Fred Santangelo
- Premier Realty Group
- Mobile: 210.710.1177
- Mobile: 210.710.1177
- Mobile: 210.710.1177
- fredsantangelo@gmail.com



