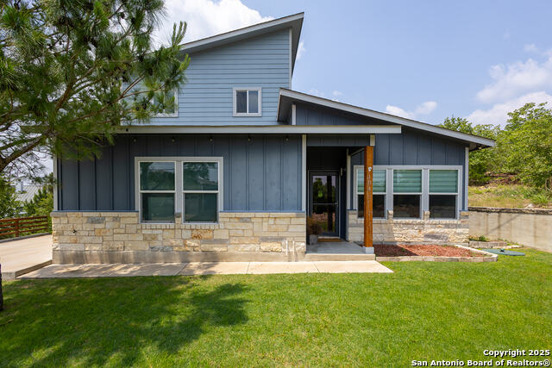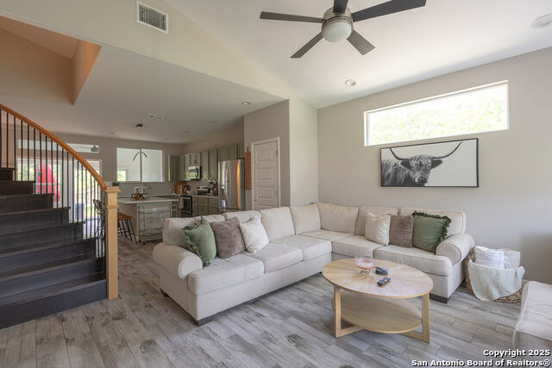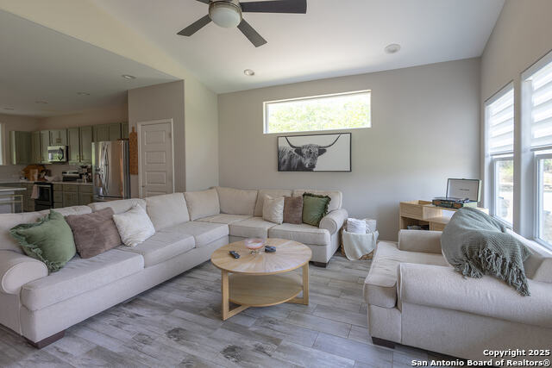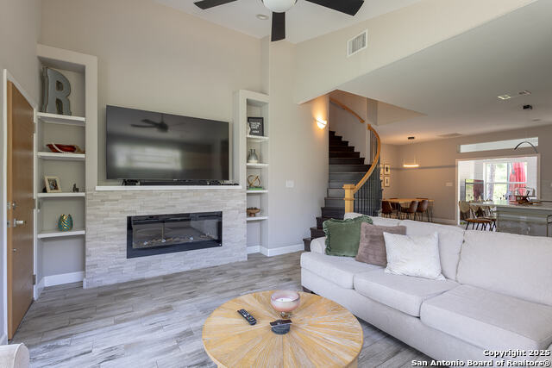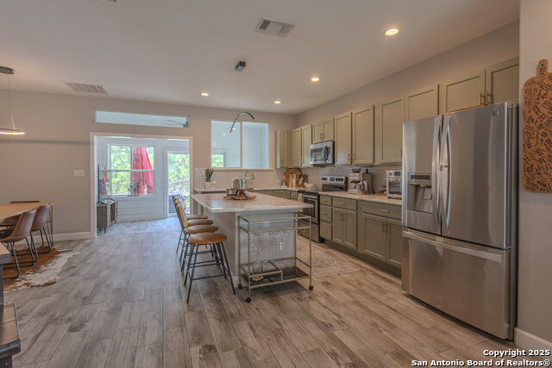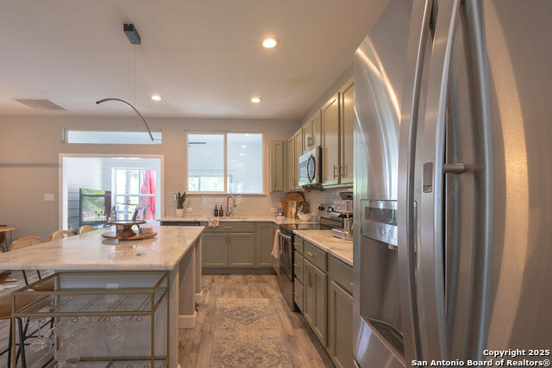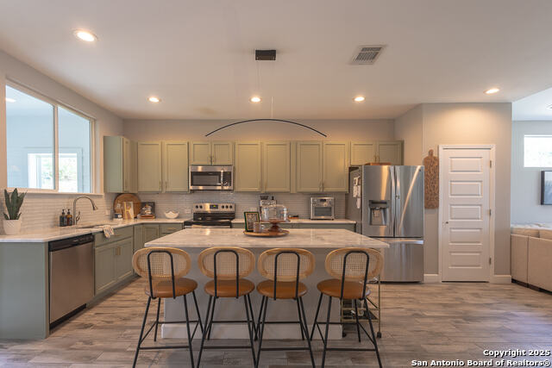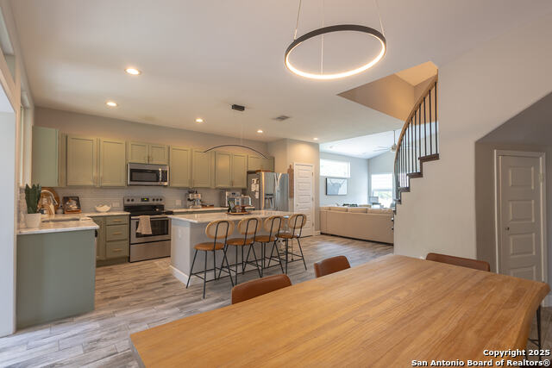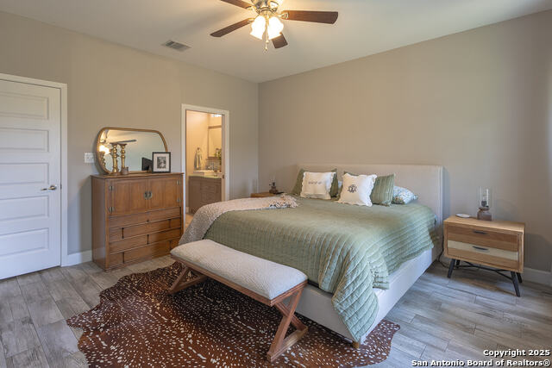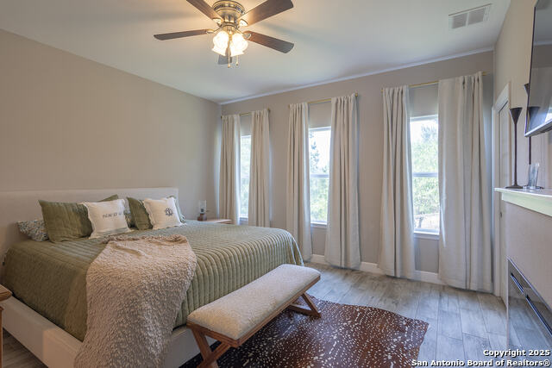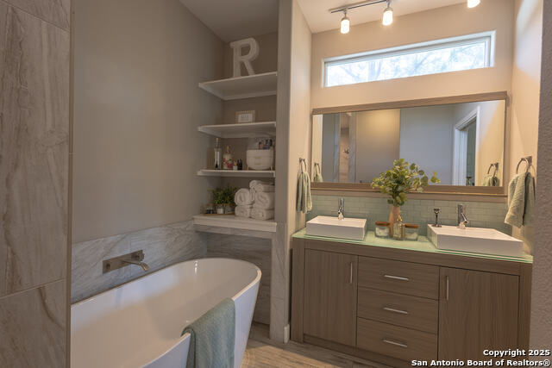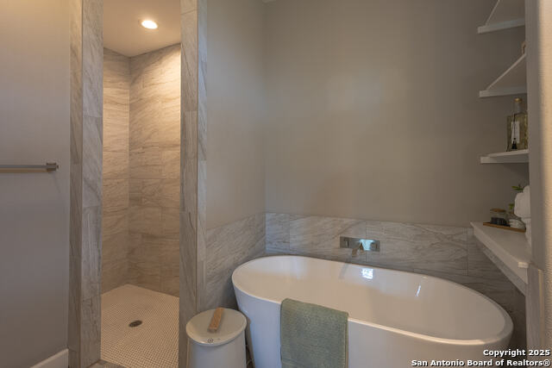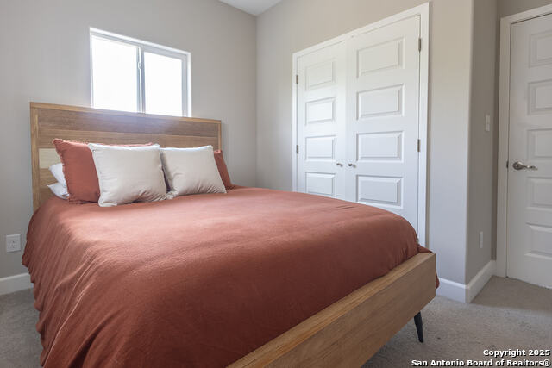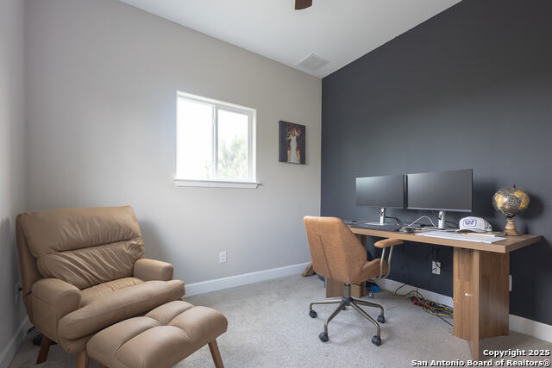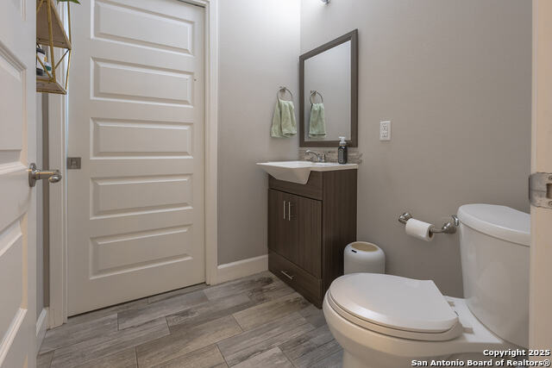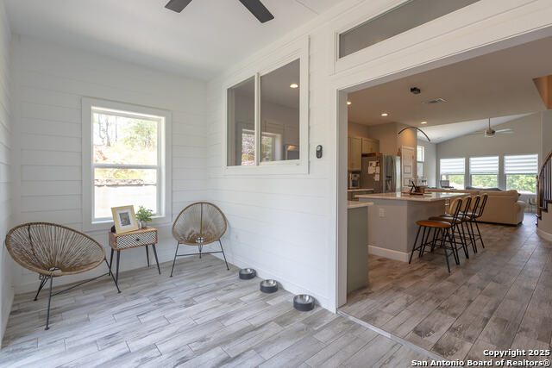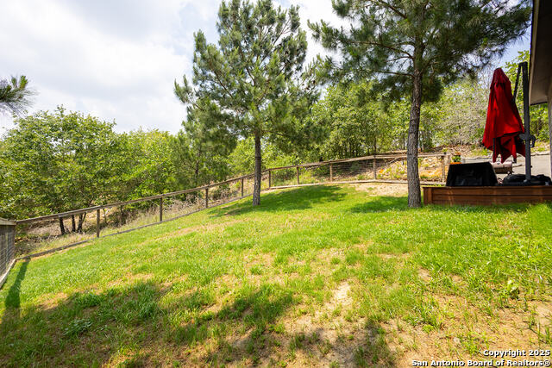104 Kahalulu, Bastrop, TX 78602
Property Photos
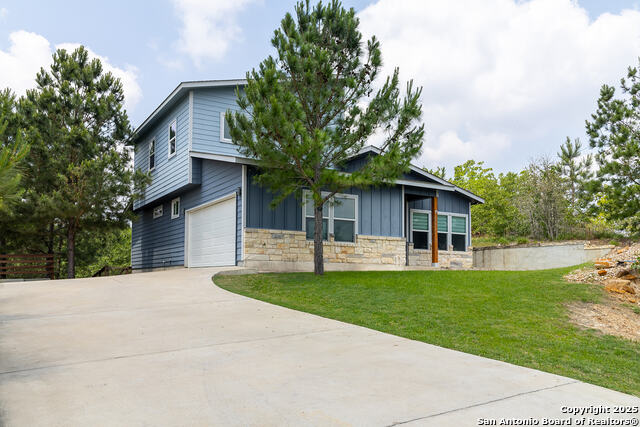
Would you like to sell your home before you purchase this one?
Priced at Only: $445,995
For more Information Call:
Address: 104 Kahalulu, Bastrop, TX 78602
Property Location and Similar Properties
- MLS#: 1868322 ( Single Residential )
- Street Address: 104 Kahalulu
- Viewed: 12
- Price: $445,995
- Price sqft: $241
- Waterfront: No
- Year Built: 2019
- Bldg sqft: 1850
- Bedrooms: 4
- Total Baths: 3
- Full Baths: 2
- 1/2 Baths: 1
- Garage / Parking Spaces: 2
- Days On Market: 86
- Additional Information
- County: BASTROP
- City: Bastrop
- Zipcode: 78602
- Subdivision: Tahitian Village
- District: Bastrop ISD
- Middle School: Call District
- Provided by: eXp Realty
- Contact: Christina Morales
- (888) 519-7431

- DMCA Notice
Description
Welcome to Your Dream Home in Tahitian Village! Nestled in the heart of the highly sought after Tahitian Village, this beautifully maintained home sits on a generous 1/4 acre lot and showcases striking curb appeal with its attractive combination of stone and vinyl siding. Step inside to discover a bright, open concept floor plan perfect for entertaining. The spacious kitchen features a large island and flows seamlessly into a sun drenched bonus room, ideal for enjoying morning coffee or creating a cozy lounge space. The primary suite, conveniently located on the main level, offers peaceful views of the wooded backyard through oversized windows and includes an electric fireplace for year round comfort. The en suite bath is your personal retreat, complete with a soaking tub, walk in shower, and ample vanity space. Upstairs, you'll find three additional bedrooms and a full bathroom perfect for family, guests, or a home office setup. Step outside to your private backyard oasis, a serene space ideal for relaxing, entertaining, or letting pets play freely. Located just minutes from historic downtown Bastrop, this home combines natural beauty, privacy, and convenience in a friendly, established neighborhood. Don't miss your chance to make this charming property your forever home!
Description
Welcome to Your Dream Home in Tahitian Village! Nestled in the heart of the highly sought after Tahitian Village, this beautifully maintained home sits on a generous 1/4 acre lot and showcases striking curb appeal with its attractive combination of stone and vinyl siding. Step inside to discover a bright, open concept floor plan perfect for entertaining. The spacious kitchen features a large island and flows seamlessly into a sun drenched bonus room, ideal for enjoying morning coffee or creating a cozy lounge space. The primary suite, conveniently located on the main level, offers peaceful views of the wooded backyard through oversized windows and includes an electric fireplace for year round comfort. The en suite bath is your personal retreat, complete with a soaking tub, walk in shower, and ample vanity space. Upstairs, you'll find three additional bedrooms and a full bathroom perfect for family, guests, or a home office setup. Step outside to your private backyard oasis, a serene space ideal for relaxing, entertaining, or letting pets play freely. Located just minutes from historic downtown Bastrop, this home combines natural beauty, privacy, and convenience in a friendly, established neighborhood. Don't miss your chance to make this charming property your forever home!
Payment Calculator
- Principal & Interest -
- Property Tax $
- Home Insurance $
- HOA Fees $
- Monthly -
Features
Building and Construction
- Builder Name: unknown
- Construction: Pre-Owned
- Exterior Features: Stone/Rock, Vinyl
- Floor: Carpeting, Ceramic Tile
- Foundation: Slab
- Kitchen Length: 20
- Roof: Composition
- Source Sqft: Appraiser
School Information
- Elementary School: Elementary School
- High School: High School
- Middle School: Call District
- School District: Bastrop ISD
Garage and Parking
- Garage Parking: Two Car Garage
Eco-Communities
- Water/Sewer: City
Utilities
- Air Conditioning: One Central
- Fireplace: Two
- Heating Fuel: Electric
- Heating: Central
- Utility Supplier Elec: Bluebonnet
- Utility Supplier Gas: N/A
- Utility Supplier Grbge: Shamrock
- Utility Supplier Sewer: Bastrop co
- Utility Supplier Water: Bastrop co
- Window Coverings: All Remain
Amenities
- Neighborhood Amenities: None
Finance and Tax Information
- Days On Market: 50
- Home Faces: East
- Home Owners Association Mandatory: None
- Total Tax: 6303.44
Other Features
- Contract: Exclusive Right To Sell
- Instdir: Take HWY 71 to McAllister, turn Right on Tall Forest, continue past Kaanapali and make first right on Kainalu. Kahalulu will be the third left and house is the first on the right.
- Interior Features: One Living Area, Eat-In Kitchen, Island Kitchen, Utility Room Inside, High Ceilings, Open Floor Plan, Laundry Main Level, Walk in Closets
- Legal Desc Lot: 673
- Legal Description: TAHITIAN VILLAGE, UNIT 2, BLOCK 7, LOT 673
- Ph To Show: 830.660.2600
- Possession: Closing/Funding
- Style: Two Story
- Views: 12
Owner Information
- Owner Lrealreb: No
Nearby Subdivisions
16c2
A11 Bastrop Town Tract
Adelton
Austin Stephen F
Bastrop City 003
Bastrop Grove
Bastrop Grove Sec 4 Ph 1a
Bastrop Town Tr
Building Blk
Cedar Creek Farms
Circle D
Clearview Estates
Colony
Colony Mud 1a Ph B Sec 1
Colony Mud 1a Ph B Sec 3
Colony Mud 1b
Colony Mud 1b Sec 2
Colony Mud 1b Sec 3
Colony Mud 1b Sec 4
Colony Mud 1b Sec 5
Colony Mud 1c Sec 5
Colony Mud 1c Sec 6
Colony Mud 1e Ph B Sec 2
Colony Mud 1e Sec 2
Colony Riverside
Colorado Shores Ltd
Colovista Country Club
Dulaney Estates
El Camino Real
El Camino Real Estates
Farm Lt
Fm 969 Ranchettes
Harris Isaac
Higgins Add
Hill Street Hollow
Hunters Crossing
Hunters Crossing Sec Five
Hunters Crossing Sec Seve
Jenkins Edward
Josiah Wilbarger
K C Estates
K C Estates Sec 04
K C Estates Sec 3
Lake Bastrop Acres
Lake Bastrop Acres Sec 1
Lake Bastrop Club
Lake Bastrop Estates
Lake Bastrop Estates Un 1
Lake Bastrop Ranchettes
Lentz Jacob G
Lot 10 Block A The Colony Mud
Magnolia Park
None
Onley
Paramore
Pecan Park
Pecan Park Residential Sec
Pecan Park Sec
Pecan Park Sec 1b
Pecan Park Sec 3c
Pecan Valley
Pine Forest
Pine Oak Estate
Pine Oak Estates
Piney Creek Bend
Piney Creek Bend Ph 2a
Piney Ridge
River Meadows Ph One
River Meadows Ph Two
Rivers Bend At Pecan Park
Riverside Grove
Riverside Grove Ph. 3
Riverside Grove Sub Ph
Riverwood Acres
Tahitian
Tahitian Village
Tahitian Village Un 02
Tahitian Villages
The Colonty
The Colony
The Colony Bandera Pass
The Colony Coleton Meadow
The Colony Mud
The Colony Mud 1a Ph A Sec 3
The Colony Mud 1a Sec 1
The Colony Mud 1a Sec 2b
The Colony Mud 1c
The Colony Mud 1d Sec 1 Ph
The Colony Mud 1e Sec 2 Ph
The Colony Mud Id Sec 1 Ph B
The Happy Toad
The Woodlands
Thomas Bam Reid James
Townsend Add
Twin Crks
Valverde
West Bastrop Village Ph 1 Sec
Wilbarger Josiah
Wilson St Sub
Wolfenberger Saml
Contact Info

- Fred Santangelo
- Premier Realty Group
- Mobile: 210.710.1177
- Mobile: 210.710.1177
- Mobile: 210.710.1177
- fredsantangelo@gmail.com



