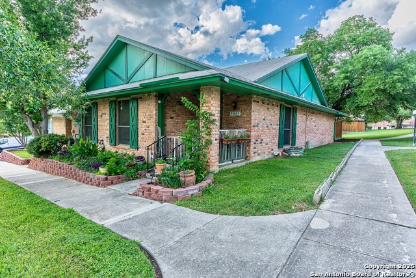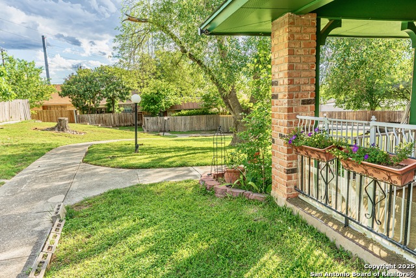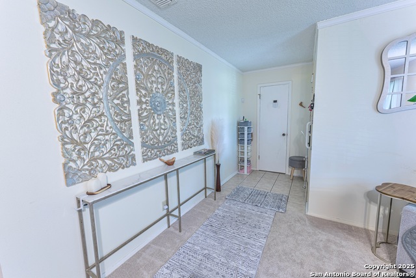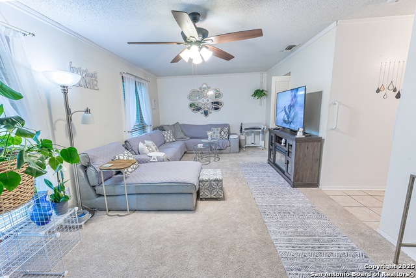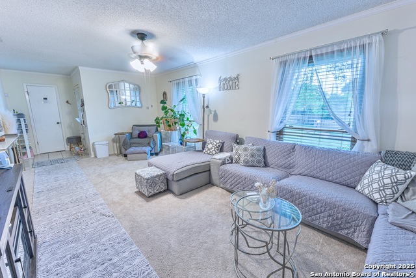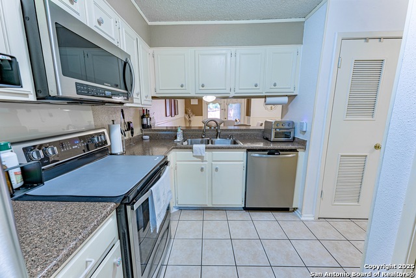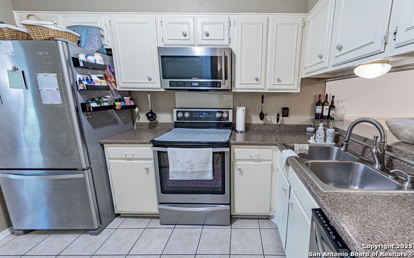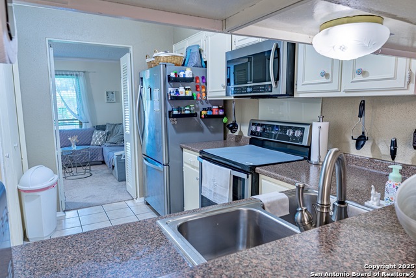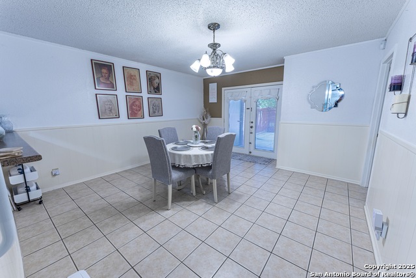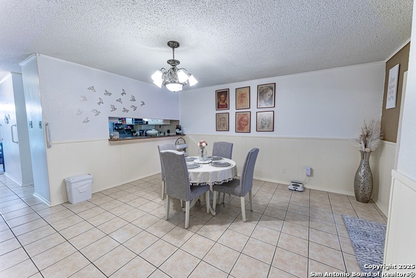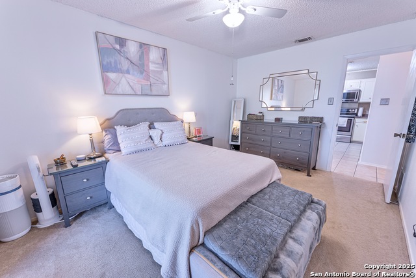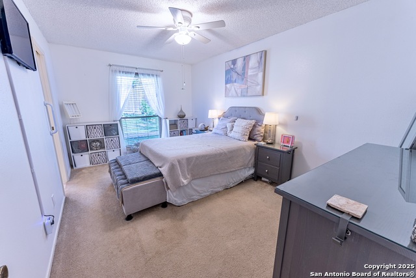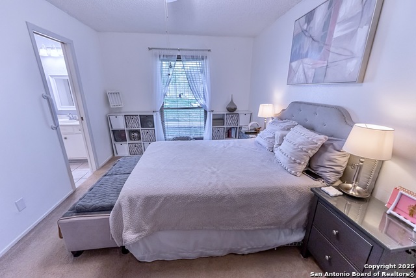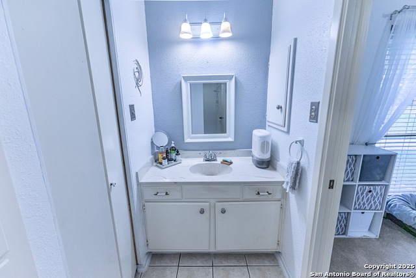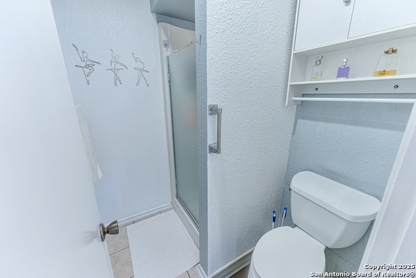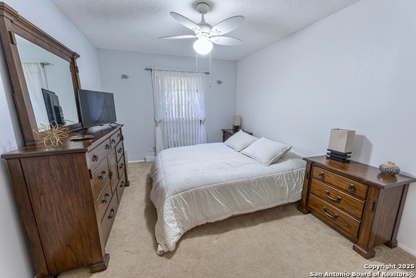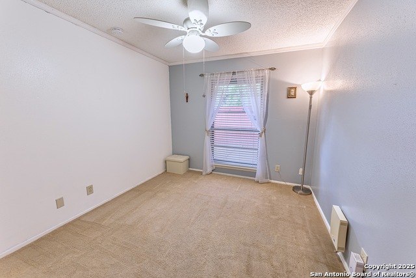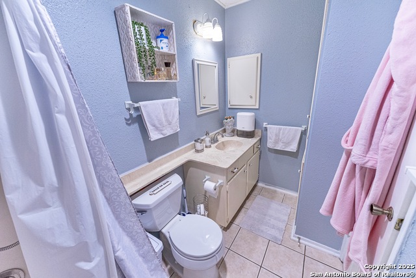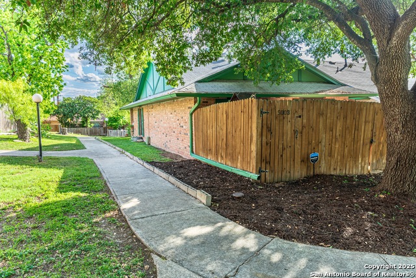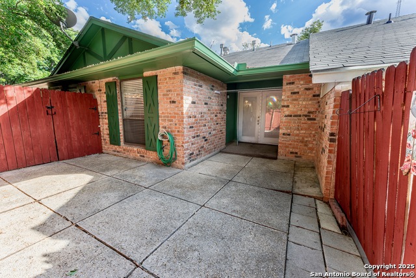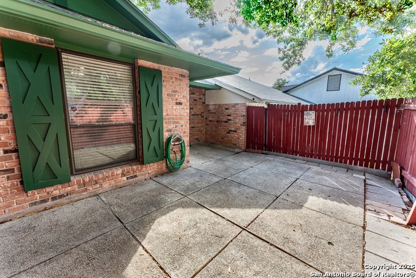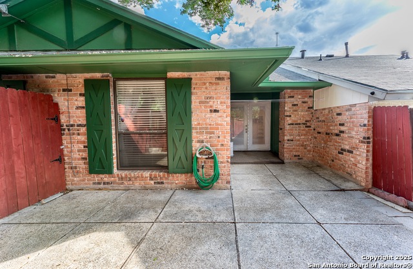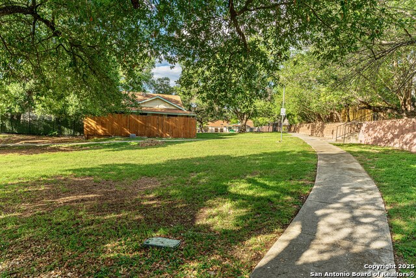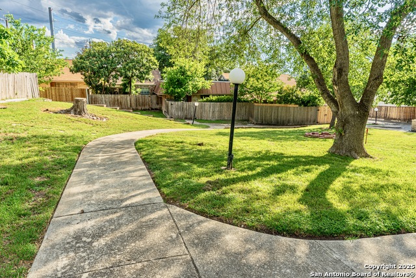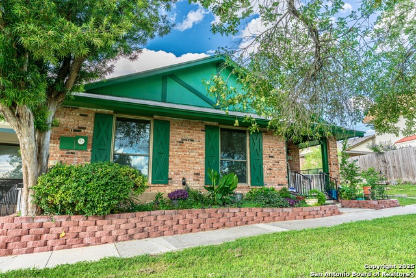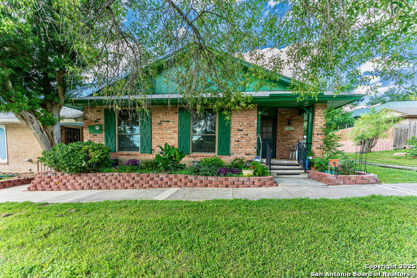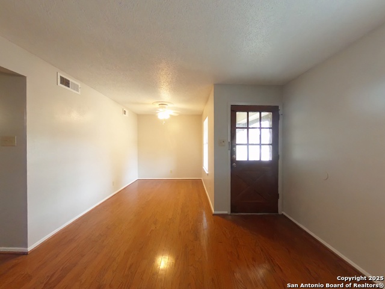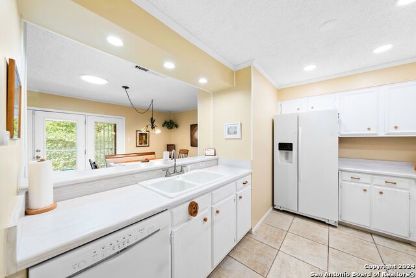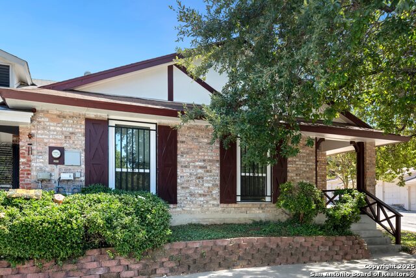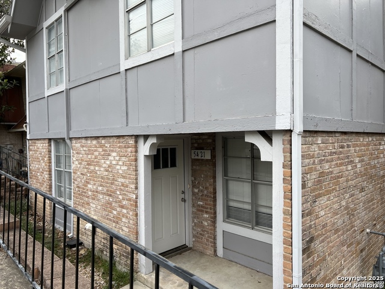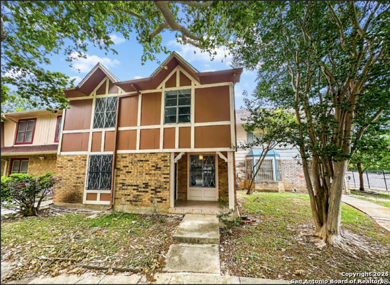5003 Rustic Ridge, San Antonio, TX 78228
Property Photos
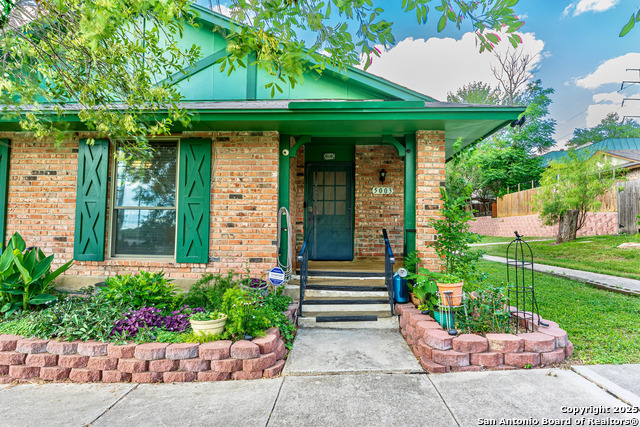
Would you like to sell your home before you purchase this one?
Priced at Only: $192,000
For more Information Call:
Address: 5003 Rustic Ridge, San Antonio, TX 78228
Property Location and Similar Properties
Reduced
- MLS#: 1867701 ( Single Residential )
- Street Address: 5003 Rustic Ridge
- Viewed: 39
- Price: $192,000
- Price sqft: $137
- Waterfront: No
- Year Built: 1972
- Bldg sqft: 1400
- Bedrooms: 3
- Total Baths: 2
- Full Baths: 2
- Garage / Parking Spaces: 1
- Days On Market: 73
- Additional Information
- County: BEXAR
- City: San Antonio
- Zipcode: 78228
- Subdivision: Rolling Ridge
- District: Northside
- Elementary School: Colby
- Middle School: Neff Pat
- High School: Holmes Oliver W
- Provided by: RE/MAX Preferred, REALTORS
- Contact: Danielle Prouse
- (210) 478-6821

- DMCA Notice
Description
Low maintenance living in a prime location this 3 bedroom, 2 bath corner townhome is just minutes from the Medical Center and priced at $192,000. Fresh interior paint, great natural light, and a functional open layout make this home feel bright and welcoming. The kitchen features stainless steel appliances and plenty of storage, with a dining area that comfortably fits a full size table. The primary suite offers a walk in closet and a private bath with a walk in shower. Two additional bedrooms give you space for guests, an office, or whatever you need next. Outside, a fenced yard and corner lot offer privacy without a lot of upkeep. Whether you're looking for your first home, downsizing, or need a simple lock and leave option close to the action this one checks the boxes. Schedule your private showing today!
Description
Low maintenance living in a prime location this 3 bedroom, 2 bath corner townhome is just minutes from the Medical Center and priced at $192,000. Fresh interior paint, great natural light, and a functional open layout make this home feel bright and welcoming. The kitchen features stainless steel appliances and plenty of storage, with a dining area that comfortably fits a full size table. The primary suite offers a walk in closet and a private bath with a walk in shower. Two additional bedrooms give you space for guests, an office, or whatever you need next. Outside, a fenced yard and corner lot offer privacy without a lot of upkeep. Whether you're looking for your first home, downsizing, or need a simple lock and leave option close to the action this one checks the boxes. Schedule your private showing today!
Payment Calculator
- Principal & Interest -
- Property Tax $
- Home Insurance $
- HOA Fees $
- Monthly -
Features
Building and Construction
- Apprx Age: 53
- Builder Name: Unknown
- Construction: Pre-Owned
- Exterior Features: Brick, 4 Sides Masonry
- Floor: Carpeting, Ceramic Tile
- Foundation: Slab
- Kitchen Length: 10
- Roof: Composition
- Source Sqft: Appsl Dist
Land Information
- Lot Description: Corner
- Lot Improvements: Street Paved, Curbs, Sidewalks, Fire Hydrant w/in 500'
School Information
- Elementary School: Colby
- High School: Holmes Oliver W
- Middle School: Neff Pat
- School District: Northside
Garage and Parking
- Garage Parking: None/Not Applicable
Eco-Communities
- Energy Efficiency: Programmable Thermostat, Double Pane Windows, Ceiling Fans
- Water/Sewer: City
Utilities
- Air Conditioning: One Central
- Fireplace: Not Applicable
- Heating Fuel: Natural Gas
- Heating: Central, 1 Unit
- Recent Rehab: No
- Utility Supplier Elec: CPS
- Utility Supplier Gas: CPS
- Utility Supplier Grbge: HOA
- Utility Supplier Sewer: SAWS
- Utility Supplier Water: SAWS
- Window Coverings: Some Remain
Amenities
- Neighborhood Amenities: Controlled Access, Pool, Clubhouse
Finance and Tax Information
- Days On Market: 72
- Home Owners Association Fee: 260
- Home Owners Association Frequency: Monthly
- Home Owners Association Mandatory: Mandatory
- Home Owners Association Name: ROLLING RIDGE VILLAS
- Total Tax: 4201
Rental Information
- Currently Being Leased: No
Other Features
- Accessibility: Grab Bars in Bathroom(s), Grab Bars Throughout, Low Pile Carpet, First Floor Bath, Full Bath/Bed on 1st Flr, First Floor Bedroom, Stall Shower
- Block: 10
- Contract: Exclusive Right To Sell
- Instdir: 410 to Callaghan Rd (inside loop 410).Turn right on Concord Ridge and go through the gate.
- Interior Features: One Living Area, Separate Dining Room, Breakfast Bar, Utility Room Inside, 1st Floor Lvl/No Steps, Open Floor Plan, Cable TV Available, High Speed Internet, All Bedrooms Downstairs, Laundry Main Level, Laundry in Kitchen, Walk in Closets
- Legal Desc Lot: 89
- Legal Description: Ncb 14095 Blk 10 Lot 89
- Miscellaneous: As-Is
- Occupancy: Owner
- Ph To Show: 210-222-2227
- Possession: Closing/Funding
- Style: One Story, Traditional
- Views: 39
Owner Information
- Owner Lrealreb: No
Similar Properties
Nearby Subdivisions
Contact Info

- Fred Santangelo
- Premier Realty Group
- Mobile: 210.710.1177
- Mobile: 210.710.1177
- Mobile: 210.710.1177
- fredsantangelo@gmail.com



