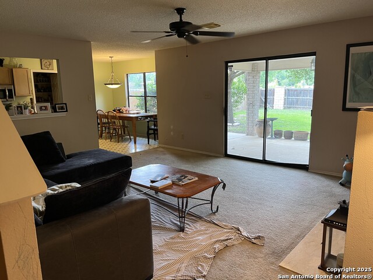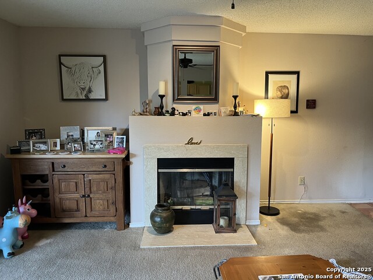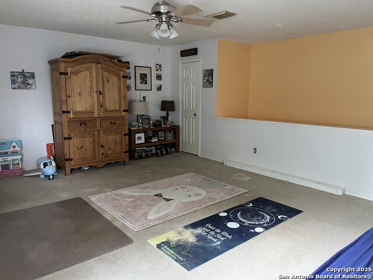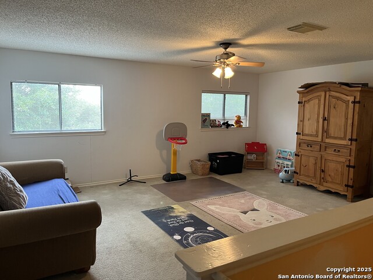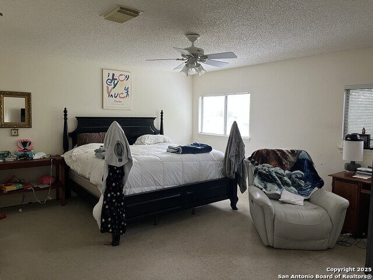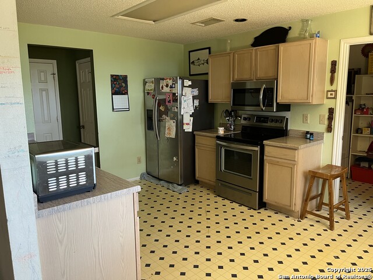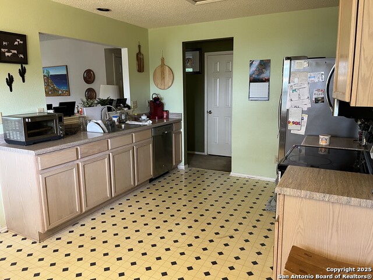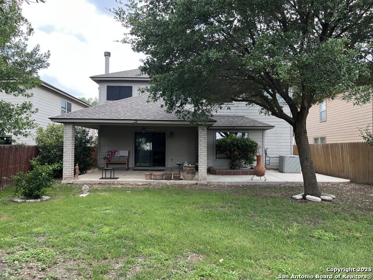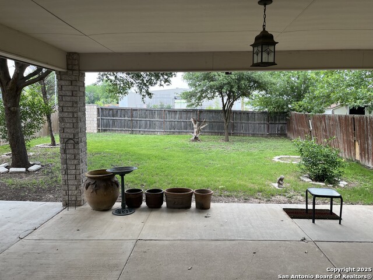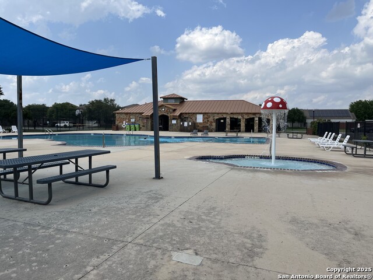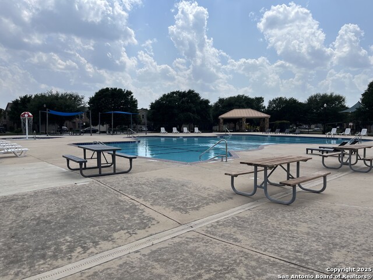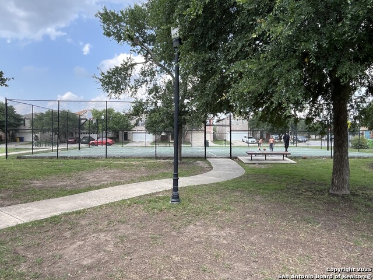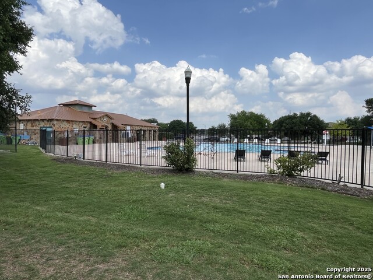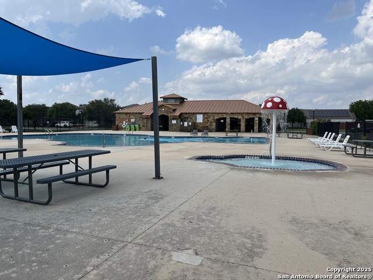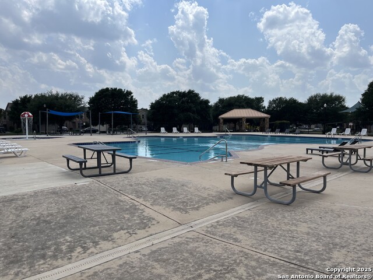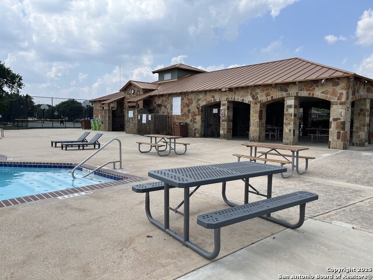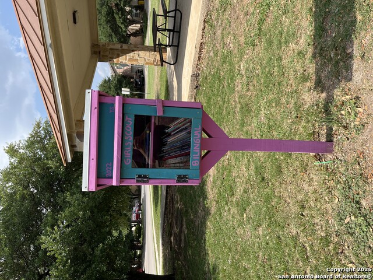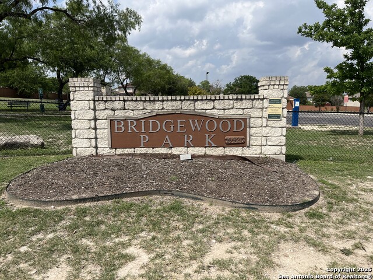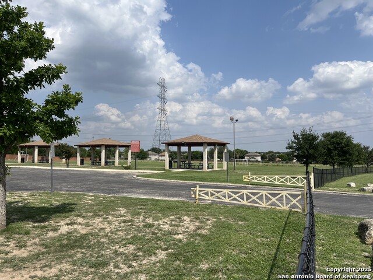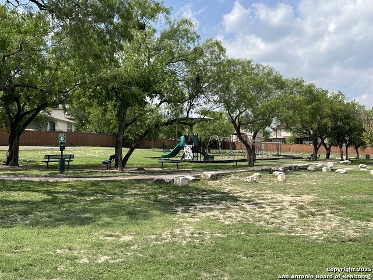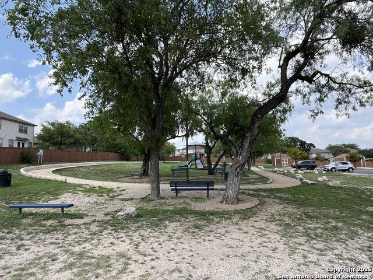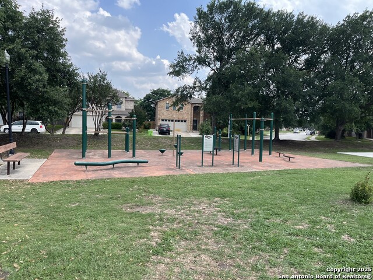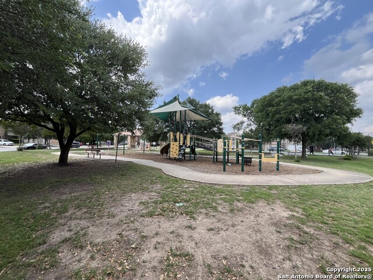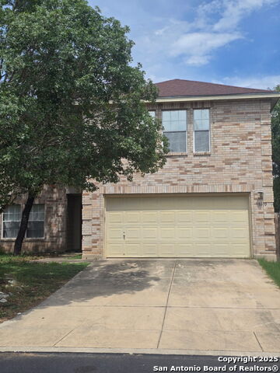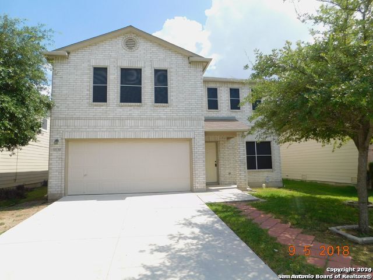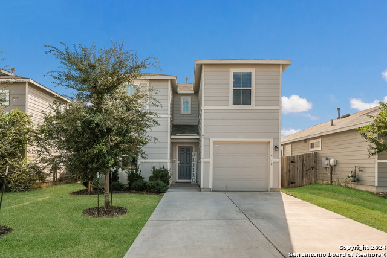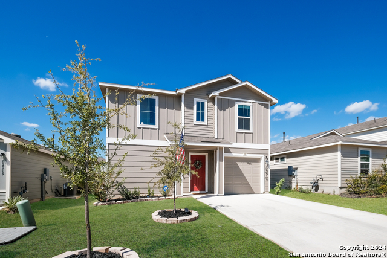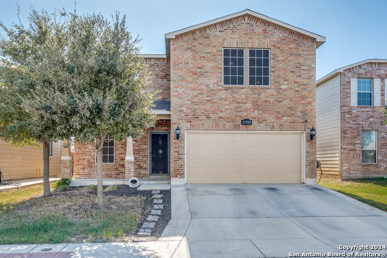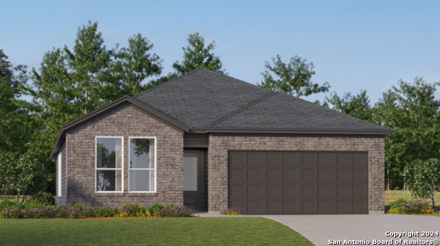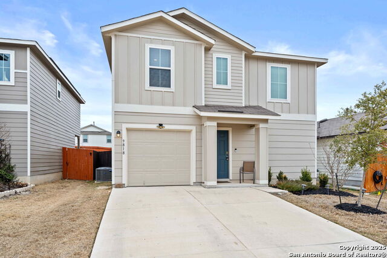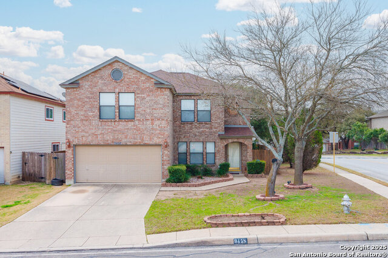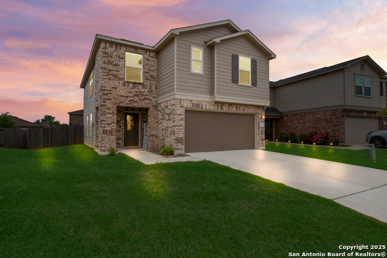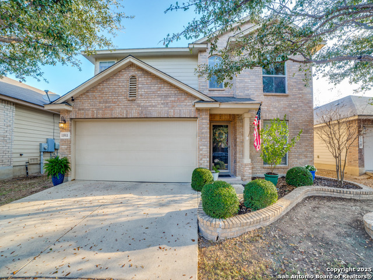8318 Tavern Pt, San Antonio, TX 78254
Property Photos
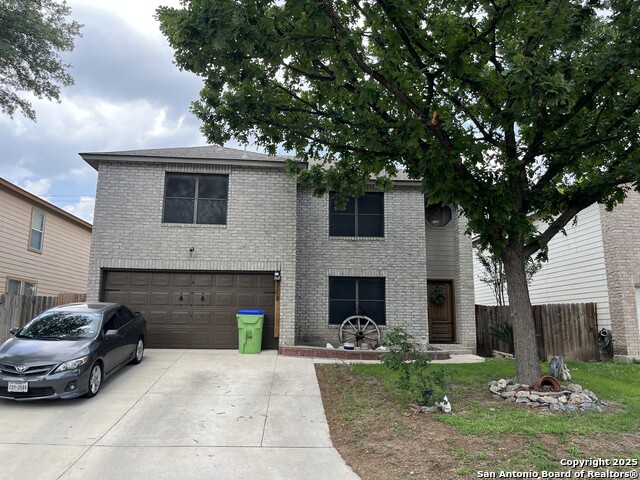
Would you like to sell your home before you purchase this one?
Priced at Only: $269,000
For more Information Call:
Address: 8318 Tavern Pt, San Antonio, TX 78254
Property Location and Similar Properties
- MLS#: 1863771 ( Single Residential )
- Street Address: 8318 Tavern Pt
- Viewed: 124
- Price: $269,000
- Price sqft: $125
- Waterfront: No
- Year Built: 2001
- Bldg sqft: 2145
- Bedrooms: 3
- Total Baths: 3
- Full Baths: 2
- 1/2 Baths: 1
- Garage / Parking Spaces: 1
- Days On Market: 109
- Additional Information
- County: BEXAR
- City: San Antonio
- Zipcode: 78254
- Subdivision: Bridgewood
- District: Northside
- Elementary School: Ward
- Middle School: Jefferson Jr
- High School: Taft
- Provided by: Rigel Realty LLC
- Contact: Roger Gauvreau
- (210) 379-8725

- DMCA Notice
Description
This inviting home features versatile living spaces both upstairs and down, perfect for relaxation or entertaining. The spacious primary suite offers comfort and privacy, with all three bedrooms and two full baths located upstairs. A convenient half bath is found on the main level, along with a cozy brick fireplace in the living room. Enjoy the outdoors in the generous backyard with a covered patio and the shade of mature trees planted by the owner in 2001, including a fruit bearing orange tree. Additional highlights include a garage with space for a full sized car and golf cart, plus a new roof installed in 2023. Ideally located near retail, dining, groceries, and freeway access. The community center boasts a Texas sized pool, clubhouse, basketball court, jogging trail, playground, soccer field, BBQ pits, picnic areas, and a community book exchange.
Description
This inviting home features versatile living spaces both upstairs and down, perfect for relaxation or entertaining. The spacious primary suite offers comfort and privacy, with all three bedrooms and two full baths located upstairs. A convenient half bath is found on the main level, along with a cozy brick fireplace in the living room. Enjoy the outdoors in the generous backyard with a covered patio and the shade of mature trees planted by the owner in 2001, including a fruit bearing orange tree. Additional highlights include a garage with space for a full sized car and golf cart, plus a new roof installed in 2023. Ideally located near retail, dining, groceries, and freeway access. The community center boasts a Texas sized pool, clubhouse, basketball court, jogging trail, playground, soccer field, BBQ pits, picnic areas, and a community book exchange.
Payment Calculator
- Principal & Interest -
- Property Tax $
- Home Insurance $
- HOA Fees $
- Monthly -
Features
Building and Construction
- Apprx Age: 24
- Builder Name: KB Home Lone Star Lp
- Construction: Pre-Owned
- Exterior Features: Brick, Wood
- Floor: Carpeting, Saltillo Tile, Vinyl
- Foundation: Slab
- Kitchen Length: 12
- Other Structures: None
- Roof: Wood Shingle/Shake, Other
- Source Sqft: Bldr Plans
Land Information
- Lot Description: Mature Trees (ext feat), Level
- Lot Improvements: Street Paved, Curbs, City Street
School Information
- Elementary School: Ward
- High School: Taft
- Middle School: Jefferson Jr High
- School District: Northside
Garage and Parking
- Garage Parking: One Car Garage
Eco-Communities
- Water/Sewer: Water System, Sewer System, City
Utilities
- Air Conditioning: One Central
- Fireplace: Living Room
- Heating Fuel: Electric
- Heating: Central
- Utility Supplier Elec: CPS
- Utility Supplier Water: SAWS
- Window Coverings: Some Remain
Amenities
- Neighborhood Amenities: Pool, Clubhouse, Park/Playground, Jogging Trails, Sports Court, BBQ/Grill, Basketball Court
Finance and Tax Information
- Days On Market: 103
- Home Faces: East
- Home Owners Association Fee: 400
- Home Owners Association Frequency: Annually
- Home Owners Association Mandatory: Mandatory
- Home Owners Association Name: BRIDGEWOOD SUB NS
- Total Tax: 5184.44
Rental Information
- Currently Being Leased: No
Other Features
- Contract: Exclusive Right To Sell
- Instdir: Take Loop 1604 and exit on Shaenfield Rd. Turn on Shaenfield Rd. and go outside the Loop .3 miles. Turn left on Oscar Wood Pl. Turn right onto Expedition Creek. Turn right onto Tavern Point. House will be on the right side of the street.
- Interior Features: Three Living Area, Separate Dining Room, Eat-In Kitchen, Two Eating Areas, Walk-In Pantry, Game Room, All Bedrooms Upstairs, Cable TV Available, High Speed Internet, Laundry in Kitchen, Telephone, Walk in Closets
- Legal Desc Lot: 73
- Legal Description: Cb 4449C Blk 3 Lot 73 Bridgewood Sub'd Ut-1
- Miscellaneous: As-Is
- Occupancy: Owner
- Ph To Show: (210) 379-8725
- Possession: Closing/Funding
- Style: Two Story
- Views: 124
Owner Information
- Owner Lrealreb: No
Similar Properties
Nearby Subdivisions
Autumn Ridge
Braun Heights
Braun Hollow
Braun Oaks
Braun Station
Braun Station East
Braun Station West
Braun Willow
Brauns Farm
Bricewood
Bricewood/sagebrooke
Bridgewood
Bridgewood Estates
Bridgewood Ranch
Camino Bandera
Canyon Parke
Canyon Pk Est Remuda
Chase Oaks
Cross Creek
Davis Ranch
Durango/roosevelt
Finesilver
Geronimo Forest
Guilbeau Gardens
Hills Of Shaenfield
Kallison Ranch
Kallison Ranch Ii - Bexar Coun
Laura Heights
Mccrary Tr Un 3
Meadows At Bridgewood
Mystic Park
Mystic Park Sub
New Territories
Oak Grove
Oasis
Prescott Oaks
Remuda Ranch
Remuda Ranch North Subd
Rosemont Hill
Sagebrooke
Sawyer Meadows Ut-2a
Shaenfield Place
Silver Canyon
Silver Oaks
Silverbrook
Stagecoach Run Ns
Stillwater Ranch
Stonefield
Stonefield/oaks Of Ns
Talise De Culebra
The Orchards At Valley Ranch
Townsquare
Tribute Ranch
Valley Ranch
Valley Ranch - Bexar County
Waterwheel
Waterwheel Ph 1 Un 1
Waterwheel Unit 1 Phase 1
Waterwheel Unit 1 Phase 2
Wildhorse
Wildhorse At Tausch Farms
Wildhorse Vista
Wind Gate Ranch
Woods End
Contact Info

- Fred Santangelo
- Premier Realty Group
- Mobile: 210.710.1177
- Mobile: 210.710.1177
- Mobile: 210.710.1177
- fredsantangelo@gmail.com



