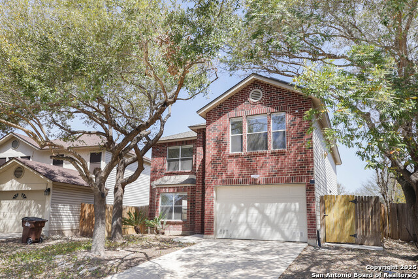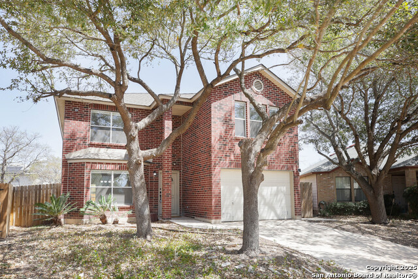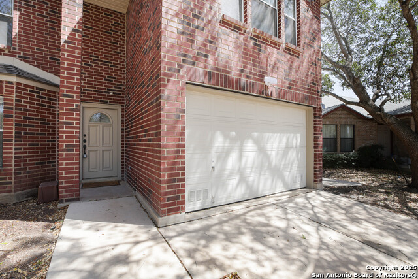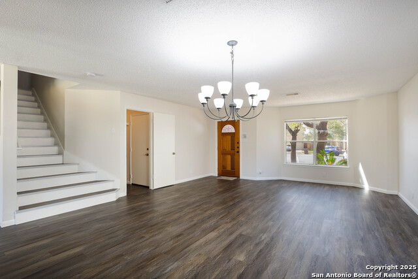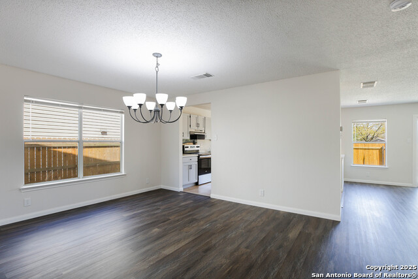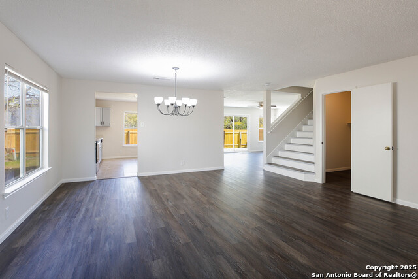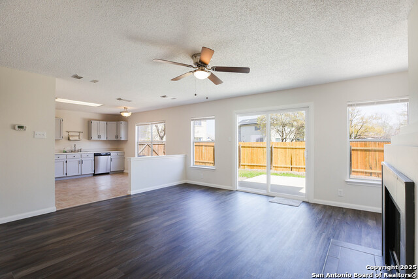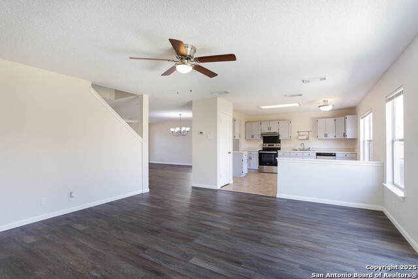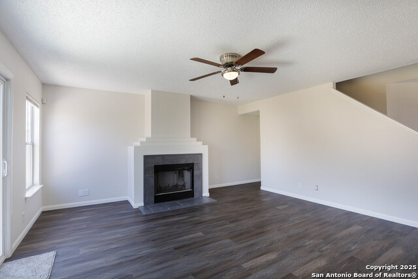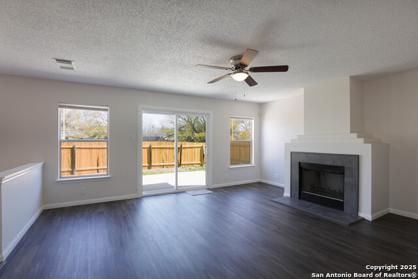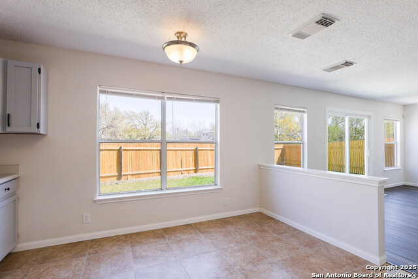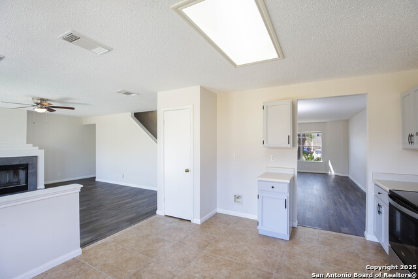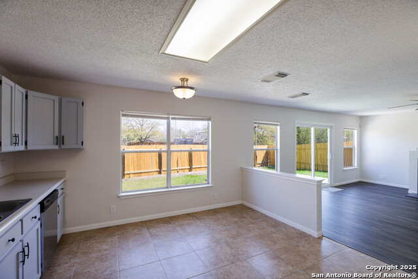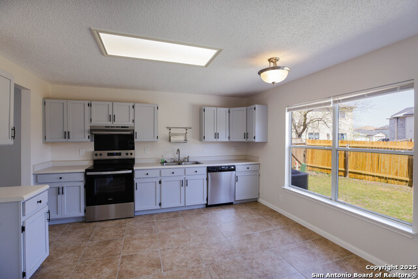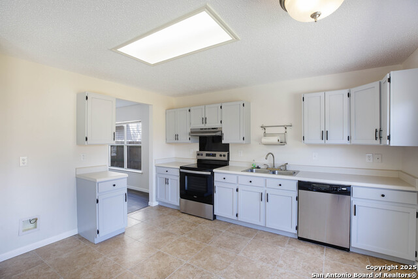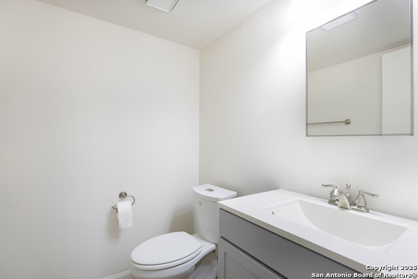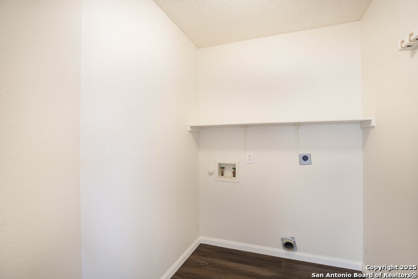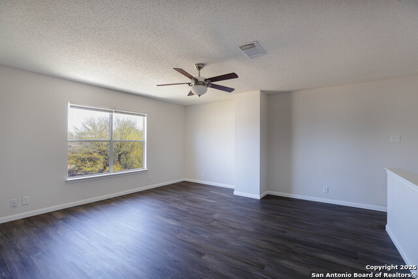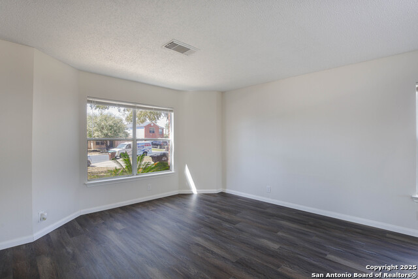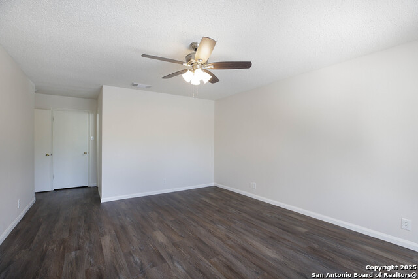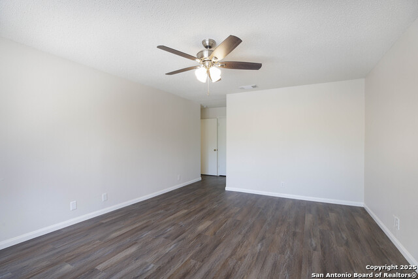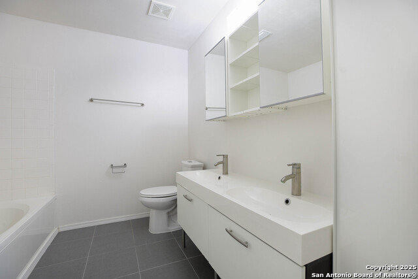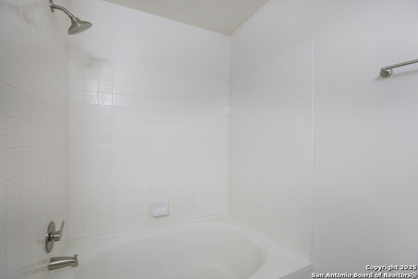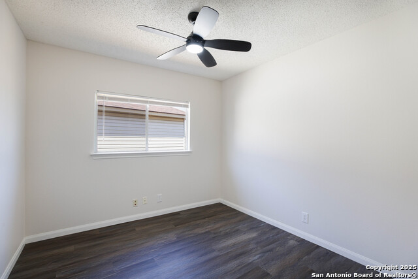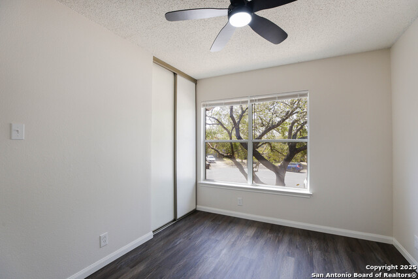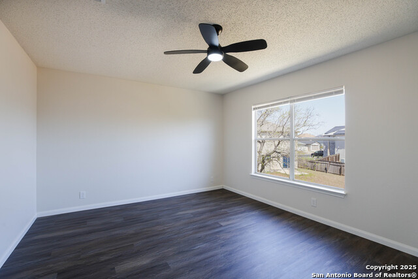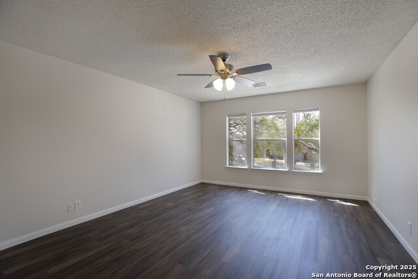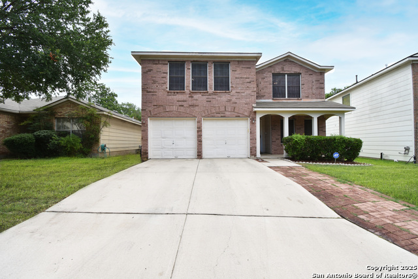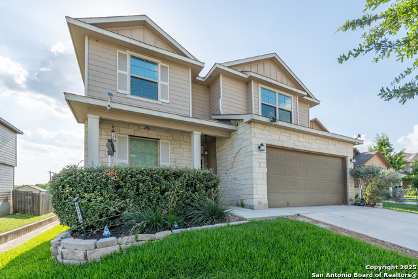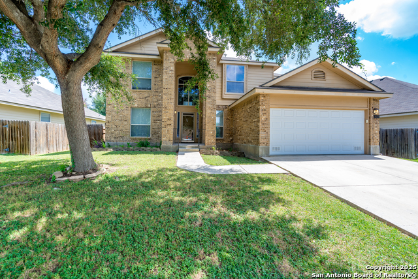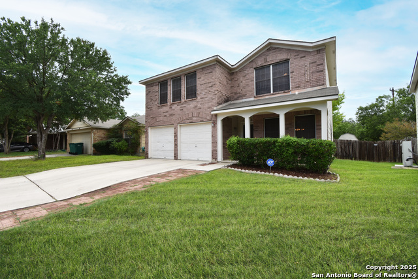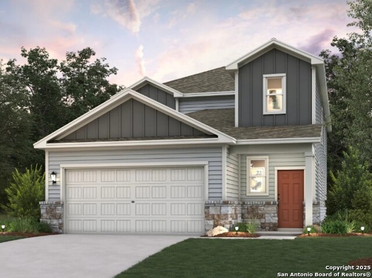8611 Sierra Springs, Converse, TX 78109
Property Photos
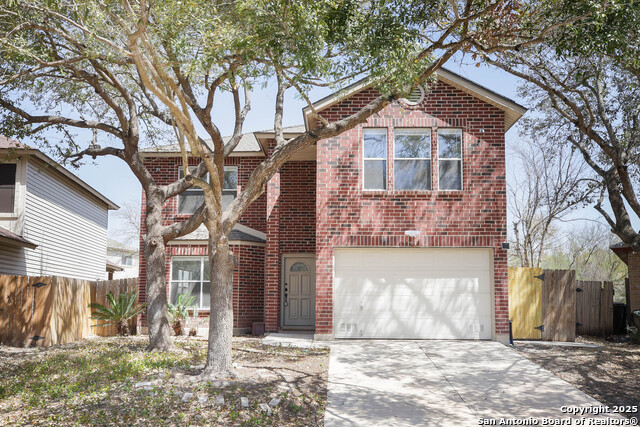
Would you like to sell your home before you purchase this one?
Priced at Only: $284,900
For more Information Call:
Address: 8611 Sierra Springs, Converse, TX 78109
Property Location and Similar Properties
- MLS#: 1851590 ( Single Residential )
- Street Address: 8611 Sierra Springs
- Viewed: 114
- Price: $284,900
- Price sqft: $125
- Waterfront: No
- Year Built: 1998
- Bldg sqft: 2278
- Bedrooms: 4
- Total Baths: 3
- Full Baths: 2
- 1/2 Baths: 1
- Garage / Parking Spaces: 2
- Days On Market: 155
- Additional Information
- County: BEXAR
- City: Converse
- Zipcode: 78109
- Subdivision: The Fields Of Dover
- District: Judson
- Elementary School: Elolf
- Middle School: Woodlake
- High School: Judson
- Provided by: Keller Williams Heritage
- Contact: Brooke Jones
- (210) 445-2881

- DMCA Notice
Description
Welcome to your beautifully updated sanctuary, nestled at the end of a quiet cul de sac where peace, privacy, and comfort come together in perfect harmony. This thoughtfully renovated 4 bedroom, 2.5 bath home offers 2,278 square feet of stylish, turn key living space perfectly blending form and function for today's lifestyle. The heart of the home shines with a kitchen with brand new appliances ready to cater to your culinary experiments. Adjacent to it, the spacious living and dining areas invite you and your loved ones to gather and make lasting memories. Upstairs, 4 comfortable bedrooms provide restful retreats, while the updated bathrooms offer modern fixtures and finishes that add a touch of everyday luxury. Major updates include a brand new roof with a transferable warranty and paid off solar panels to lighten your utility bills and your ecological footprint. The stylish updates assure modern living at its best without the hassle of immediate renovations. Every corner of this home has been refreshed with care, allowing you to move in and immediately enjoy all it has to offer no renovations, no waiting. Whether you're sipping coffee on the patio or hosting weekend dinners in your sunlit dining room, this home is a canvas ready for your next chapter. Don't just dream it live it. Come experience the comfort, convenience, and charm of this ready to enjoy home today!
Description
Welcome to your beautifully updated sanctuary, nestled at the end of a quiet cul de sac where peace, privacy, and comfort come together in perfect harmony. This thoughtfully renovated 4 bedroom, 2.5 bath home offers 2,278 square feet of stylish, turn key living space perfectly blending form and function for today's lifestyle. The heart of the home shines with a kitchen with brand new appliances ready to cater to your culinary experiments. Adjacent to it, the spacious living and dining areas invite you and your loved ones to gather and make lasting memories. Upstairs, 4 comfortable bedrooms provide restful retreats, while the updated bathrooms offer modern fixtures and finishes that add a touch of everyday luxury. Major updates include a brand new roof with a transferable warranty and paid off solar panels to lighten your utility bills and your ecological footprint. The stylish updates assure modern living at its best without the hassle of immediate renovations. Every corner of this home has been refreshed with care, allowing you to move in and immediately enjoy all it has to offer no renovations, no waiting. Whether you're sipping coffee on the patio or hosting weekend dinners in your sunlit dining room, this home is a canvas ready for your next chapter. Don't just dream it live it. Come experience the comfort, convenience, and charm of this ready to enjoy home today!
Payment Calculator
- Principal & Interest -
- Property Tax $
- Home Insurance $
- HOA Fees $
- Monthly -
Features
Building and Construction
- Apprx Age: 27
- Builder Name: unknown
- Construction: Pre-Owned
- Exterior Features: Brick
- Floor: Laminate
- Foundation: Slab
- Kitchen Length: 13
- Roof: Composition
- Source Sqft: Appsl Dist
School Information
- Elementary School: Elolf
- High School: Judson
- Middle School: Woodlake
- School District: Judson
Garage and Parking
- Garage Parking: Two Car Garage
Eco-Communities
- Water/Sewer: Water System, City
Utilities
- Air Conditioning: One Central
- Fireplace: Not Applicable
- Heating Fuel: Electric
- Heating: Central
- Window Coverings: All Remain
Amenities
- Neighborhood Amenities: None
Finance and Tax Information
- Days On Market: 142
- Home Owners Association Fee: 450
- Home Owners Association Frequency: Annually
- Home Owners Association Mandatory: Mandatory
- Home Owners Association Name: FIELDS OF DOVER ASSOCIATION, INC.
- Total Tax: 4561.68
Rental Information
- Currently Being Leased: No
Other Features
- Contract: Exclusive Right To Sell
- Instdir: from I-10 E/US-90 E, Follow I-10 Frontage Rd, Farm to Market 1516 N and Crestway Rd to Sierra Springs.
- Interior Features: Two Living Area, Liv/Din Combo, Eat-In Kitchen, Loft, Utility Room Inside, All Bedrooms Upstairs, Cable TV Available, High Speed Internet, Laundry Lower Level, Laundry Room
- Legal Description: CB 5071H BLK 8 LOT 9 DOVER SUBDIVISION UT-1A
- Occupancy: Vacant
- Ph To Show: 2104452881
- Possession: Closing/Funding
- Style: Two Story
- Views: 114
Owner Information
- Owner Lrealreb: No
Similar Properties
Nearby Subdivisions
Abbott Estates
Ackerman Gardens Unit-2
Astoria Place
Autumn Run
Avenida
Bridgehaven
Caledonian
Catalina
Cimarron
Cimarron Country
Cimarron Landing
Cimarron Trail
Cimarron Trails
Cimarron Valley
Cimmaron
Cimmarron Vly Un 6
Converse - Old Town Jd
Converse Hills
Copperfield
Copperfield Meadows Of
Dover
Escondido Creek
Escondido Meadows
Escondido North
Escondido/parc At
Flora Meadows
Glenloch Farms
Graytown
Green
Green Rd/abbott Rd West
Hanover Cove
Hanover Cove Sub
Hightop Ridge
Horizon Point
Horizon Pointe
Katzer Ranch
Key Largo
Key Largo Subd
Knox Ridge
Lakeaire
Liberte
Liberte Ventura
Loma Alta
Loma Alta Estates
Macarthur
Macarthur Park
Meadow Brook
Meadow Brooks
Meadow Ridge
Millers Point
Millican Grove
Millican Grove Ph 4 Ncb 18225
Miramar
Miramar Unit 1
Northampton
Northhampton
Notting Hill
Paloma
Paloma Park
Paloma Subd
Paloma Unit 5a
Placid Park
Prairie Green
Quail Rdg/convrs Hllsjd
Quail Ridge
Randolph Crossing
Randolph Valley
Rolling Creek
Rolling Creek Jd
Rose Valley
Rustic Creek
Santa Clara
Savannah Place
Savannah Place Unit 1
Sereno Springs
Silverton Valley
Silverton Valley Sub
Skyview
Summerhill
The Fields Of Dover
The Landing At Kitty Hawk
The Meadows
The Wilder
Ventura
Ventura Heights
Vista
Vista Real
Willow View
Willow View Unit 1
Windfield
Windfield Rio Series
Windfield Unit1
Winterfell
Contact Info

- Fred Santangelo
- Premier Realty Group
- Mobile: 210.710.1177
- Mobile: 210.710.1177
- Mobile: 210.710.1177
- fredsantangelo@gmail.com



