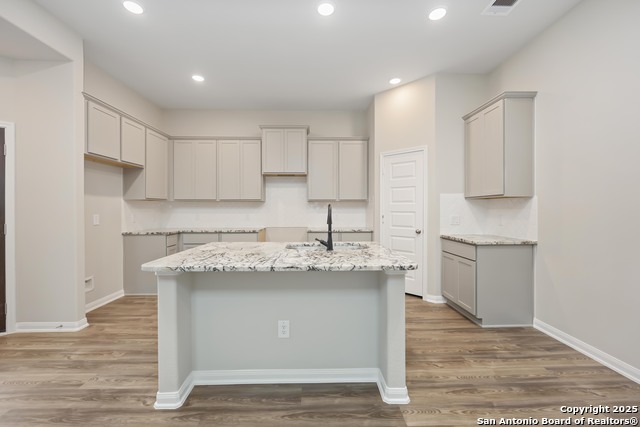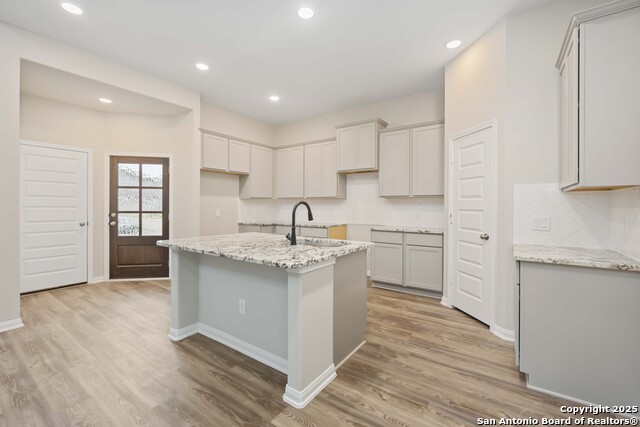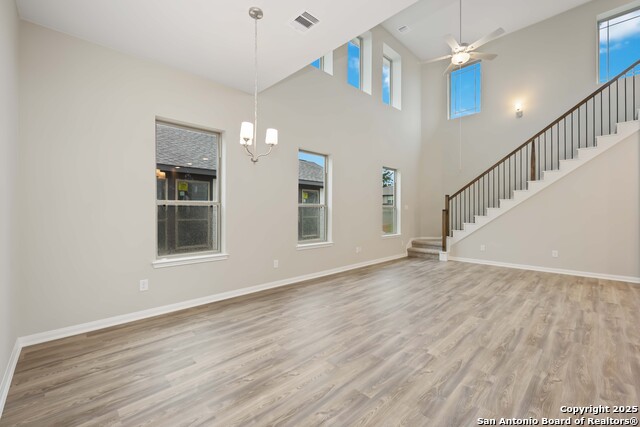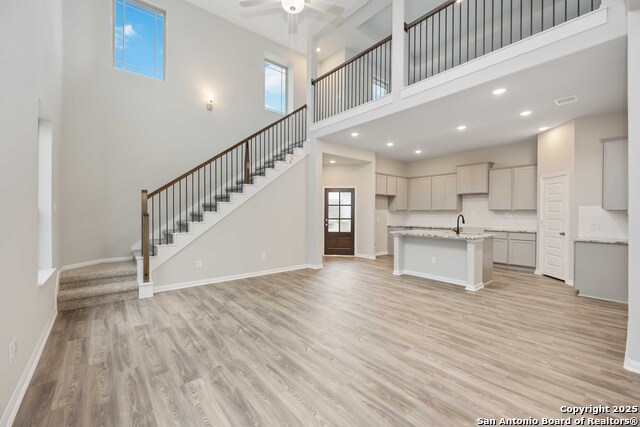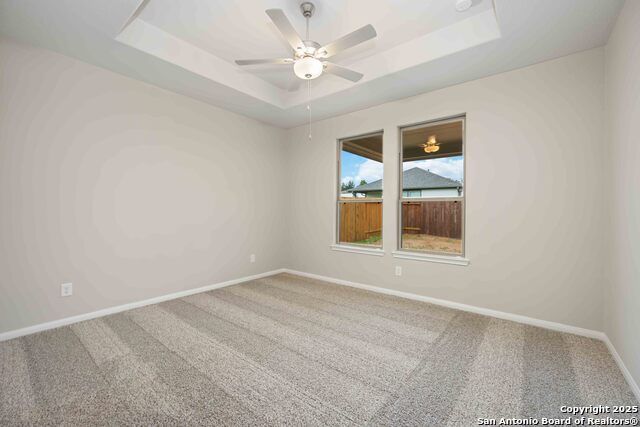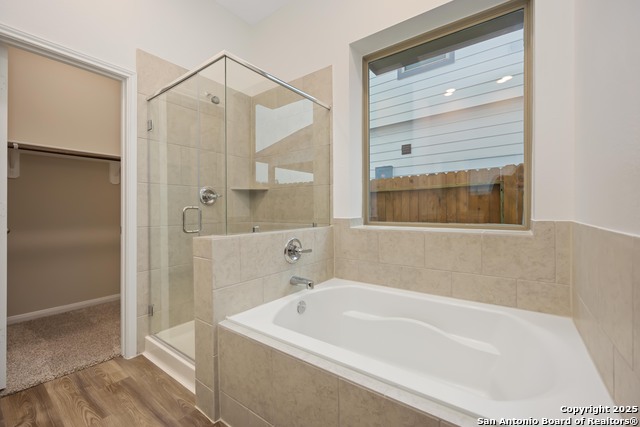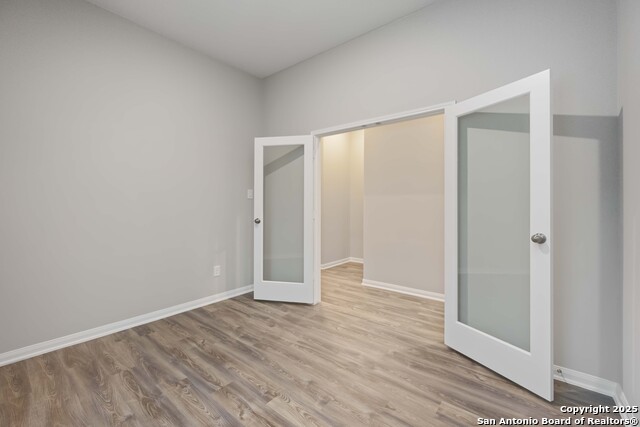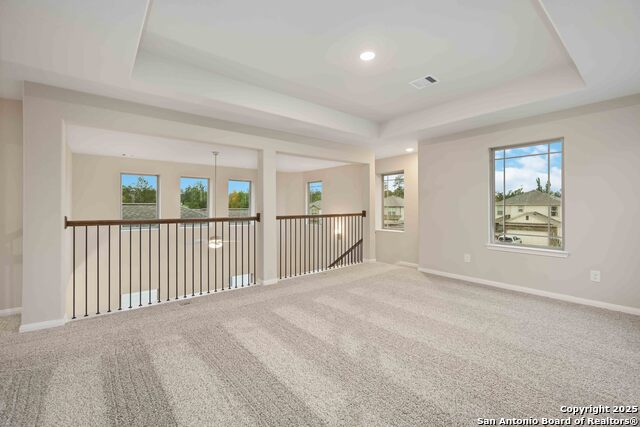128 Jessica Knoll, San Antonio, TX 78253
Property Photos
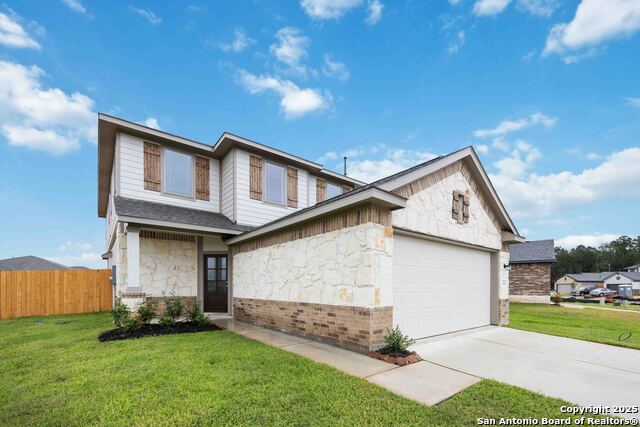
Would you like to sell your home before you purchase this one?
Priced at Only: $396,044
For more Information Call:
Address: 128 Jessica Knoll, San Antonio, TX 78253
Property Location and Similar Properties
- MLS#: 1834417 ( Single Residential )
- Street Address: 128 Jessica Knoll
- Viewed: 2
- Price: $396,044
- Price sqft: $164
- Waterfront: No
- Year Built: 2025
- Bldg sqft: 2416
- Bedrooms: 5
- Total Baths: 3
- Full Baths: 2
- 1/2 Baths: 1
- Garage / Parking Spaces: 2
- Days On Market: 1
- Additional Information
- County: BEXAR
- City: San Antonio
- Zipcode: 78253
- Subdivision: Hunters Ranch
- District: Medina Valley I.S.D.
- Elementary School: Potranco
- Middle School: Loma Alta
- High School: Medina Valley
- Provided by: The Signorelli Company
- Contact: Daniel Signorelli
- (936) 537-0507

- DMCA Notice
-
DescriptionThe Mansfield floor plan, designed with 2,416 square feet of space, offers a unique blend of comfort and style, perfect for modern living. This home features an inviting entrance that seamlessly connects to the spacious family room and kitchen for memorable gatherings. With five bedrooms, including a owners suite with a walk in closet and a luxurious bath, privacy and comfort are paramount. Additional highlights include a versatile study, a spacious laundry room, and a covered patio, perfect for outdoor enjoyment. The Mansfield is a testament to quality craftsmanship, blending functionality with elegance to create a space that feels like home.
Payment Calculator
- Principal & Interest -
- Property Tax $
- Home Insurance $
- HOA Fees $
- Monthly -
Features
Building and Construction
- Builder Name: First America Homes
- Construction: New
- Exterior Features: Brick, Stone/Rock, Cement Fiber, 1 Side Masonry
- Floor: Carpeting, Vinyl
- Foundation: Slab
- Kitchen Length: 17
- Roof: Composition
- Source Sqft: Bldr Plans
Land Information
- Lot Dimensions: 45x120
- Lot Improvements: Street Paved, Curbs, Street Gutters, Sidewalks, Streetlights, Fire Hydrant w/in 500', Private Road
School Information
- Elementary School: Potranco
- High School: Medina Valley
- Middle School: Loma Alta
- School District: Medina Valley I.S.D.
Garage and Parking
- Garage Parking: Two Car Garage
Eco-Communities
- Energy Efficiency: 13-15 SEER AX, Programmable Thermostat, Double Pane Windows, Ceiling Fans
- Green Certifications: HERS 0-85
- Green Features: Low Flow Commode, Low Flow Fixture, Mechanical Fresh Air, Enhanced Air Filtration
- Water/Sewer: Water System, Sewer System
Utilities
- Air Conditioning: One Central, Zoned
- Fireplace: Not Applicable
- Heating Fuel: Natural Gas
- Heating: Central, 1 Unit
- Window Coverings: None Remain
Amenities
- Neighborhood Amenities: Pool, Park/Playground, Sports Court, Basketball Court
Finance and Tax Information
- Home Owners Association Fee: 500
- Home Owners Association Frequency: Annually
- Home Owners Association Mandatory: Mandatory
- Home Owners Association Name: DIAMOND ASSOCIATION MANAGEMENT
- Total Tax: 1.83
Other Features
- Block: 30
- Contract: Exclusive Agency
- Instdir: Please meet Sales Consultant at First America Homes model home, located at 213 Gathering Drive, San Antonio, TX 78253. From Loop 1604 at Potranco Rd, travel West (outside Loop 1604) on Potranco Rd., Pass Hwy 211, Turn left (south) on CR 381, Turn right (W
- Interior Features: One Living Area, Separate Dining Room, Eat-In Kitchen, Two Eating Areas, Island Kitchen, Walk-In Pantry, Study/Library, Game Room, Utility Room Inside, 1st Floor Lvl/No Steps, High Ceilings, Open Floor Plan, Cable TV Available, High Speed Internet, Laundry Main Level, Telephone, Walk in Closets, Attic - Access only, Attic - Pull Down Stairs
- Legal Description: 09301B
- Miscellaneous: Builder 10-Year Warranty, No City Tax, Additional Bldr Warranty, Cluster Mail Box
- Ph To Show: 7136091986
- Possession: Closing/Funding
- Style: Two Story
Owner Information
- Owner Lrealreb: Yes
Nearby Subdivisions
Alamo Estates
Alamo Ranch
Aston Park
Bear Creek Hills
Becker Ranch Estates
Bella Vista
Bexar
Bison Ridge At Westpointe
Bruce Haby Subdivision
Caracol Creek
Caracol Heights
Cobblestone
Falcon Landing
Fronterra At West Pointe
Fronterra At Westpointe
Fronterra At Westpointe - Bexa
Gordons Grove
Green Glen Acres
Heights Of Westcreek
Hidden Oasis
Highpoint At Westcreek
Hill Country Gardens
Hill Country Retreat
Hunters Ranch
Meridian
Monticello Ranch
Morgan Meadows
Morgans Heights
N. San Antonio Hills
Na
Out/medina
Park At Westcreek
Potranco Ranch Medina County
Preserve At Culebra
Quail Meadow
Redbird Ranch
Redbird Ranch Hoa
Ridgeview
Ridgeview Ranch
Riverstone
Riverstone At Wespointe
Riverstone At Westpointe
Riverstone-ut
Rolling Oaks Estates
Rustic Oaks
Santa Maria At Alamo Ranch
Stevens Ranch
Talley Fields
Tamaron
Terraces At Alamo Ranch
The Hills At Alamo Ranch
The Park At Cimarron Enclave -
The Preserve At Alamo Ranch
The Summit
The Summit At Westcreek
The Trails At Westpointe
Thomas Pond
Timber Creek
Timbercreek
Trails At Alamo Ranch
Trails At Culebra
Veranda
Villages Of Westcreek
Villas Of Westcreek
Vistas Of Westcreek
Waterford Park
West Creek Gardens
West Oak Estates
West View
Westcreek
Westcreek Oaks
Westpoint East
Westpointe East
Westview
Westwinds Lonestar
Westwinds-summit At Alamo Ranc
Winding Brook
Wynwood Of Westcreek

- Fred Santangelo
- Premier Realty Group
- Mobile: 210.710.1177
- Mobile: 210.710.1177
- Mobile: 210.710.1177
- fredsantangelo@gmail.com


