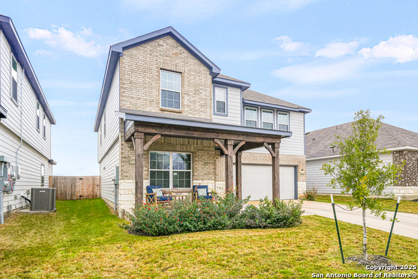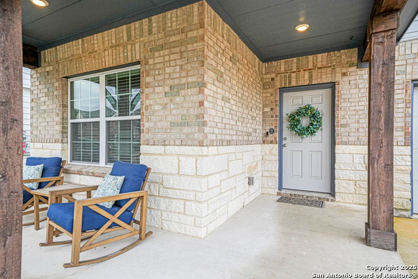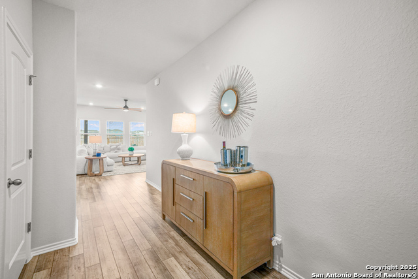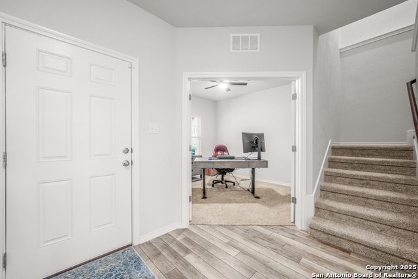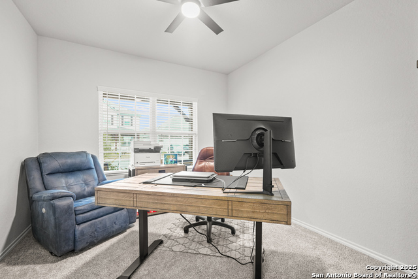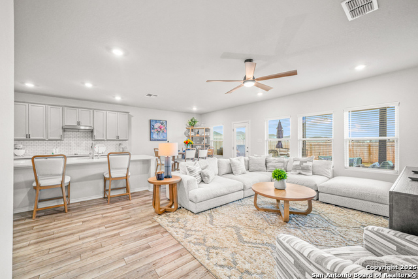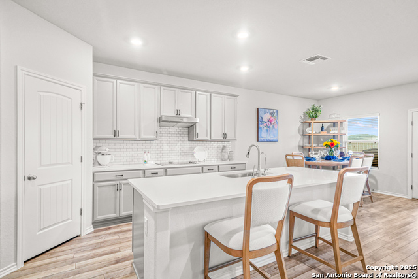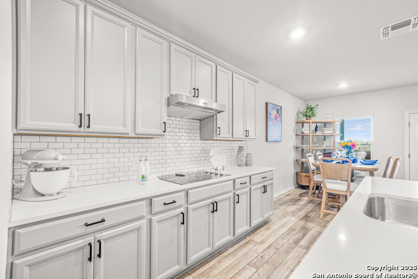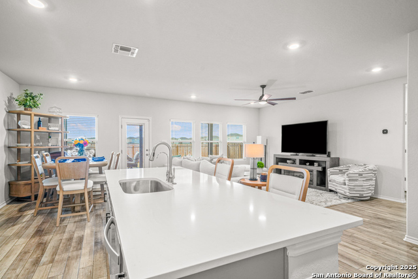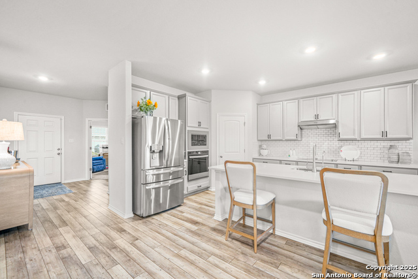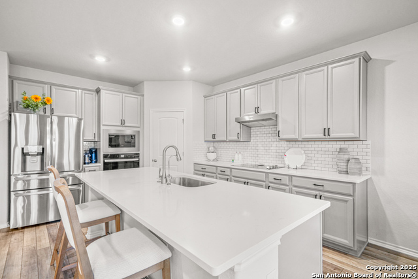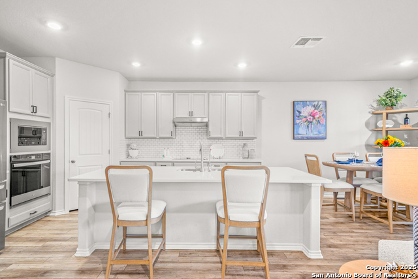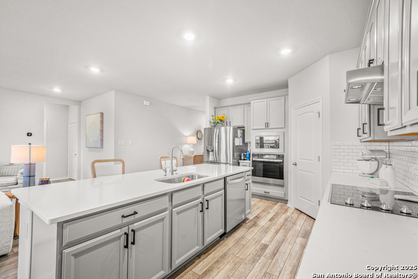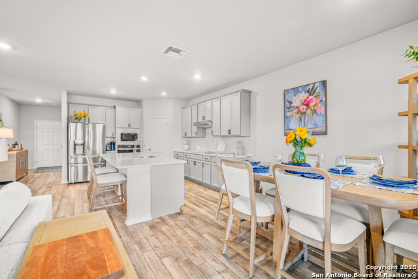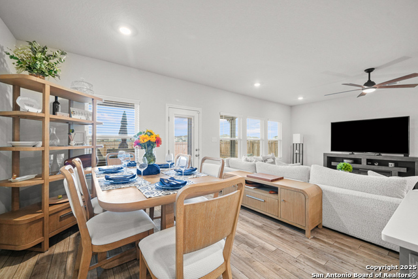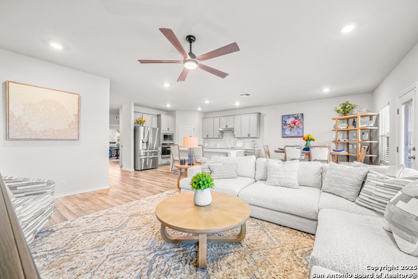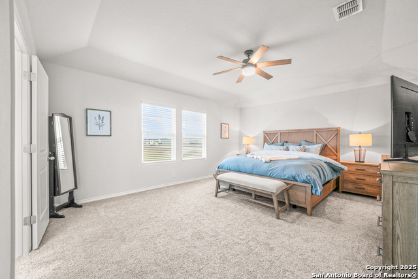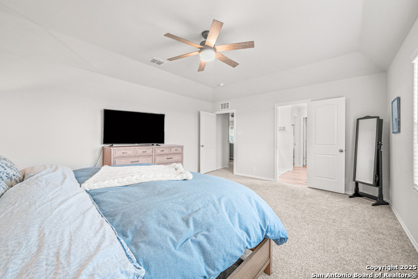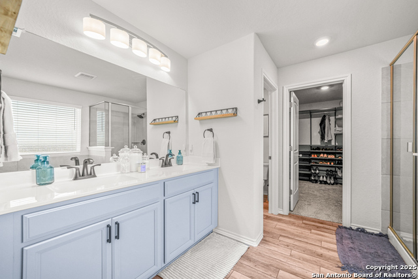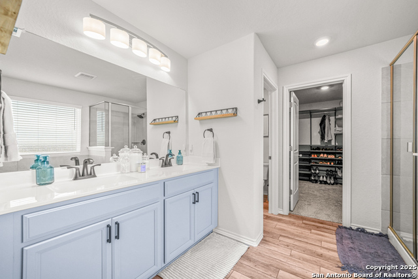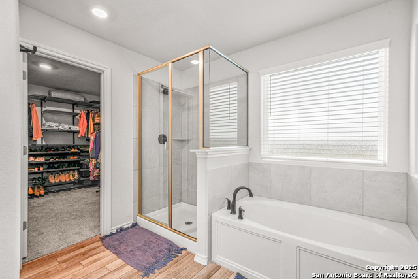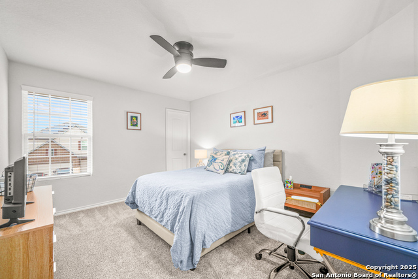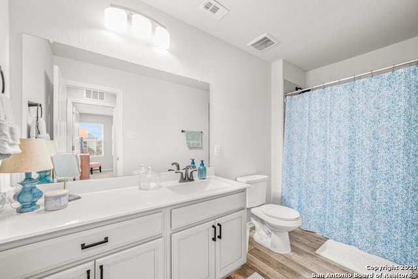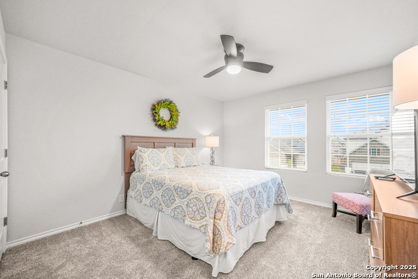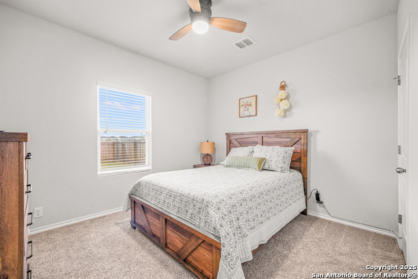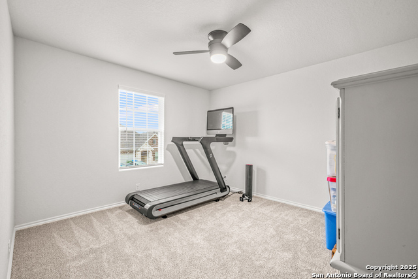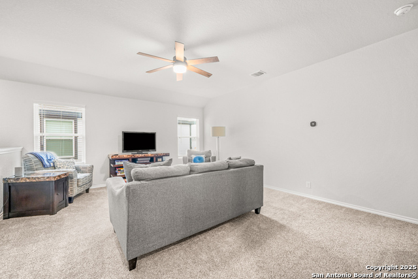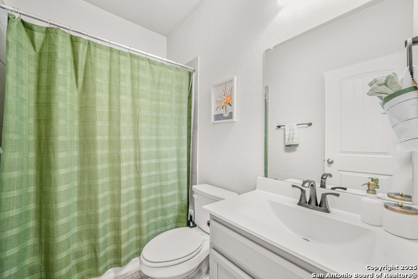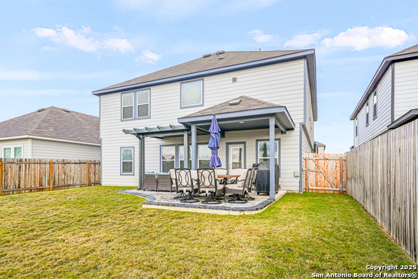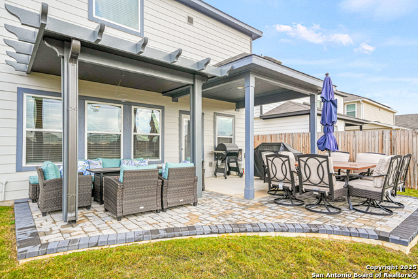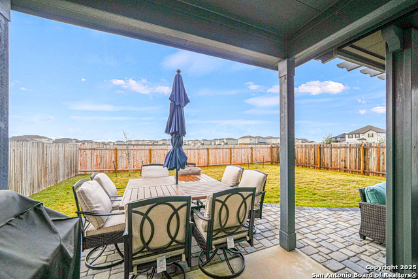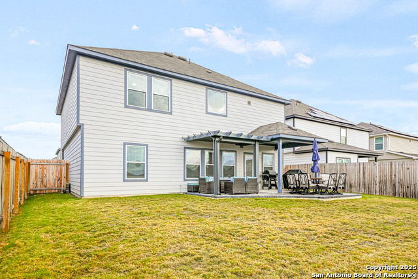14578 Flatiron Cliff, San Antonio, TX 78253
Property Photos
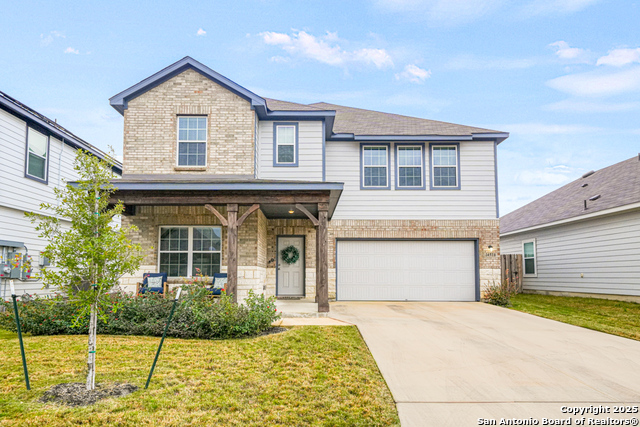
Would you like to sell your home before you purchase this one?
Priced at Only: $350,000
For more Information Call:
Address: 14578 Flatiron Cliff, San Antonio, TX 78253
Property Location and Similar Properties
- MLS#: 1834262 ( Single Residential )
- Street Address: 14578 Flatiron Cliff
- Viewed: 3
- Price: $350,000
- Price sqft: $125
- Waterfront: No
- Year Built: 2023
- Bldg sqft: 2805
- Bedrooms: 5
- Total Baths: 3
- Full Baths: 3
- Garage / Parking Spaces: 2
- Days On Market: 6
- Additional Information
- County: BEXAR
- City: San Antonio
- Zipcode: 78253
- Subdivision: Trails At Culebra
- District: Medina Valley I.S.D.
- Elementary School: Potranco
- Middle School: Medina Valley
- High School: Medina Valley
- Provided by: Keller Williams Heritage
- Contact: Joseph Nastasi

- DMCA Notice
Description
Step into this eye catching two story home that seamlessly blends style, comfort, and functionality. From the moment you walk through the door, you'll be captivated by the thoughtful design and premium upgrades. Gourmet Kitchen: The heart of the home boasts upgraded cabinets, sleek built in stainless steel appliances, and a spacious central island that opens up to the family room perfect for entertaining or enjoying cozy nights in. Luxurious Master Suite: Retreat upstairs to your private sanctuary featuring a spa like bath with a garden tub, separate shower, double vanities, and a walk in closet you'll love. Flexible Living Spaces: A downstairs flex room is ready to become your ideal home office, additional living area, or whatever suits your lifestyle. A secondary bedroom on the main floor makes for a perfect guest suite. Bright & Airy Family Room: Enjoy natural light streaming through three large windows that offer scenic views of your backyard oasis. Outdoor Living: Relax on your covered patio perfect for morning coffee or evening gatherings. This home has it all: style, space, and versatility. Schedule your tour today and discover your next chapter!
Description
Step into this eye catching two story home that seamlessly blends style, comfort, and functionality. From the moment you walk through the door, you'll be captivated by the thoughtful design and premium upgrades. Gourmet Kitchen: The heart of the home boasts upgraded cabinets, sleek built in stainless steel appliances, and a spacious central island that opens up to the family room perfect for entertaining or enjoying cozy nights in. Luxurious Master Suite: Retreat upstairs to your private sanctuary featuring a spa like bath with a garden tub, separate shower, double vanities, and a walk in closet you'll love. Flexible Living Spaces: A downstairs flex room is ready to become your ideal home office, additional living area, or whatever suits your lifestyle. A secondary bedroom on the main floor makes for a perfect guest suite. Bright & Airy Family Room: Enjoy natural light streaming through three large windows that offer scenic views of your backyard oasis. Outdoor Living: Relax on your covered patio perfect for morning coffee or evening gatherings. This home has it all: style, space, and versatility. Schedule your tour today and discover your next chapter!
Payment Calculator
- Principal & Interest -
- Property Tax $
- Home Insurance $
- HOA Fees $
- Monthly -
Features
Building and Construction
- Builder Name: Ashton Woods
- Construction: Pre-Owned
- Exterior Features: Brick, Stone/Rock, Cement Fiber
- Floor: Carpeting, Ceramic Tile
- Foundation: Slab
- Kitchen Length: 15
- Roof: Composition
- Source Sqft: Bldr Plans
Land Information
- Lot Description: Level
School Information
- Elementary School: Potranco
- High School: Medina Valley
- Middle School: Medina Valley
- School District: Medina Valley I.S.D.
Garage and Parking
- Garage Parking: Two Car Garage
Eco-Communities
- Water/Sewer: Water System, Sewer System
Utilities
- Air Conditioning: One Central
- Fireplace: Not Applicable
- Heating Fuel: Electric
- Heating: Central
- Utility Supplier Elec: CPS
- Utility Supplier Grbge: Tiger Sanita
- Utility Supplier Sewer: SAWS
- Utility Supplier Water: SAWS
- Window Coverings: None Remain
Amenities
- Neighborhood Amenities: Pool, Park/Playground
Finance and Tax Information
- Home Owners Association Fee: 450
- Home Owners Association Frequency: Annually
- Home Owners Association Mandatory: Mandatory
- Home Owners Association Name: TRAILS AT CULEBRA HOA
- Total Tax: 7467.24
Other Features
- Contract: Exclusive Right To Sell
- Instdir: Loop 1604 to Culebra.
- Interior Features: Two Living Area
- Legal Desc Lot: 68
- Legal Description: CB-4407A (Hotten Tract) UT-20 Block 6 Lot 68
- Miscellaneous: Builder 10-Year Warranty
- Occupancy: Owner
- Ph To Show: 800 746-9464
- Possession: Closing/Funding
- Style: Two Story
Owner Information
- Owner Lrealreb: No
Nearby Subdivisions
Alamo Estates
Alamo Ranch
Aston Park
Bear Creek Hills
Becker Ranch Estates
Bella Vista
Bexar
Bison Ridge At Westpointe
Bruce Haby Subdivision
Caracol Creek
Caracol Heights
Cobblestone
Falcon Landing
Fronterra At West Pointe
Fronterra At Westpointe
Fronterra At Westpointe - Bexa
Gordons Grove
Green Glen Acres
Hidden Oasis
Highpoint At Westcreek
Hill Country Gardens
Hill Country Retreat
Hunters Ranch
Meridian
Monticello Ranch
Morgan Meadows
Morgans Heights
N. San Antonio Hills
Na
Out/medina
Park At Westcreek
Potranco Ranch Medina County
Preserve At Culebra
Quail Meadow
Redbird Ranch
Redbird Ranch Hoa
Ridgeview
Ridgeview Ranch
Riverstone
Riverstone At Wespointe
Riverstone At Westpointe
Riverstone-ut
Rolling Oaks Estates
Rustic Oaks
Santa Maria At Alamo Ranch
Stevens Ranch
Talley Fields
Tamaron
Terraces At Alamo Ranch
The Hills At Alamo Ranch
The Park At Cimarron Enclave -
The Preserve At Alamo Ranch
The Summit
The Summit At Westcreek
The Trails At Westpointe
The Woods Of Westcreek
Thomas Pond
Timber Creek
Trails At Alamo Ranch
Trails At Culebra
Veranda
Villages Of Westcreek
Villas Of Westcreek
Vistas Of Westcreek
Waterford Park
West Creek Gardens
West Oak Estates
West View
Westcreek
Westcreek Oaks
Westpoint East
Westpointe East
Westview
Westwinds Lonestar
Westwinds-summit At Alamo Ranc
Winding Brook
Wynwood Of Westcreek
Contact Info

- Fred Santangelo
- Premier Realty Group
- Mobile: 210.710.1177
- Mobile: 210.710.1177
- Mobile: 210.710.1177
- fredsantangelo@gmail.com


