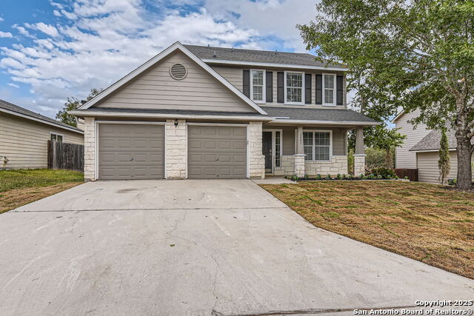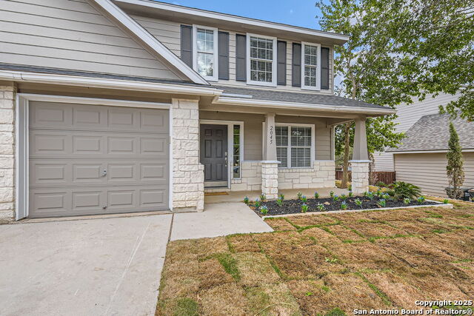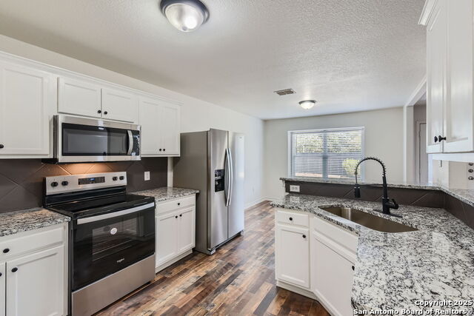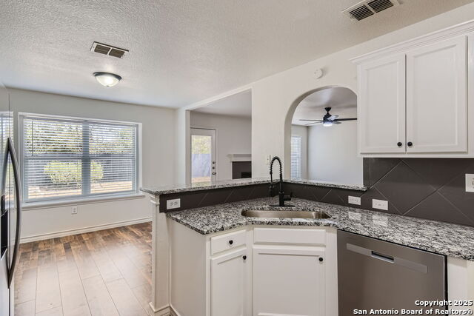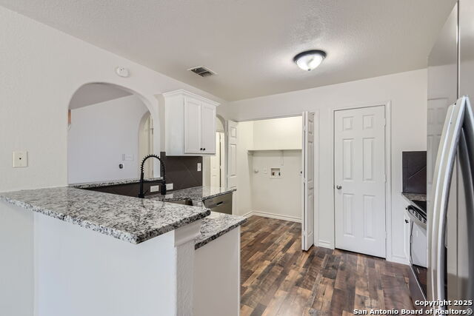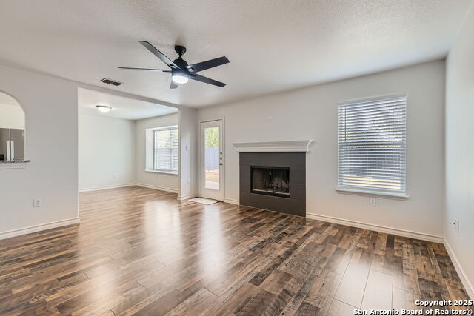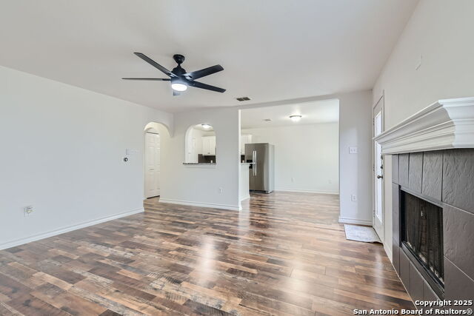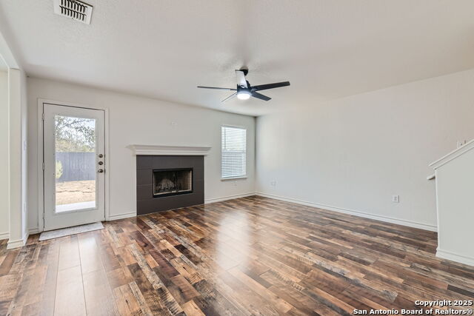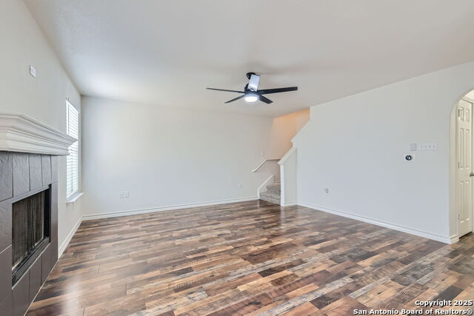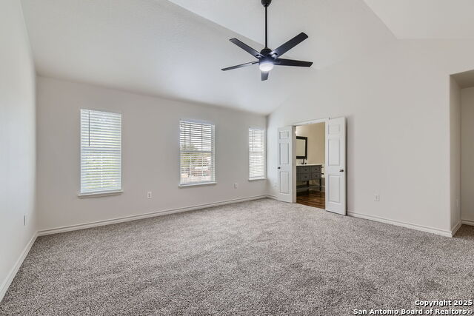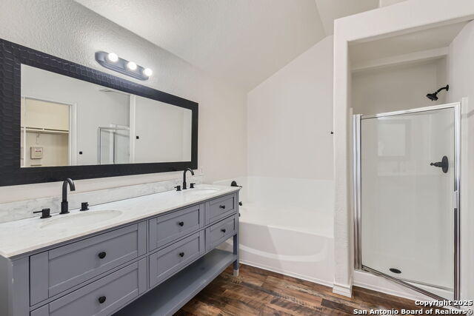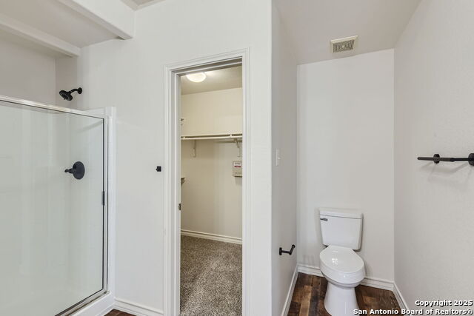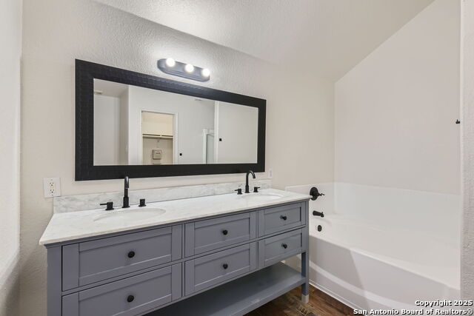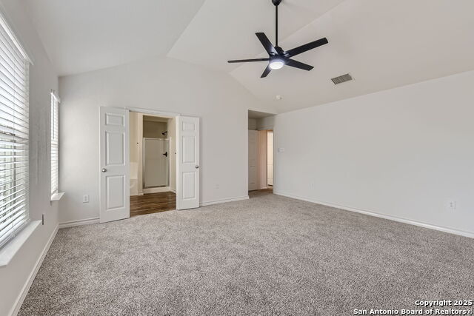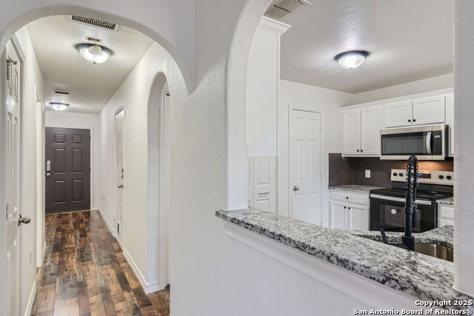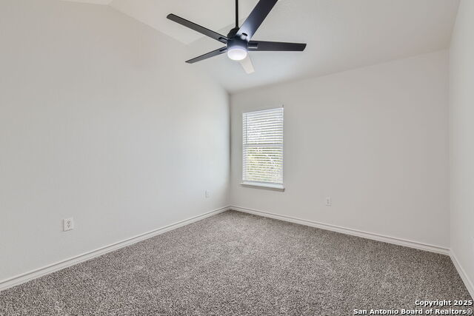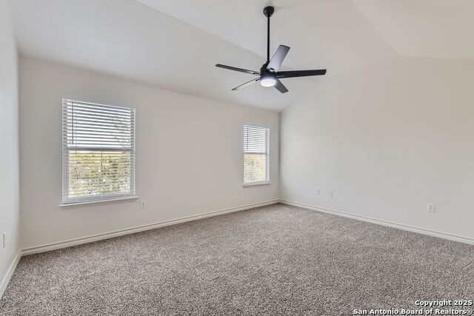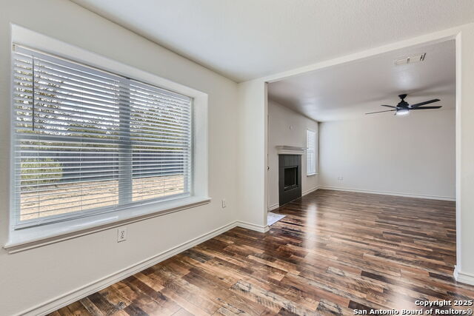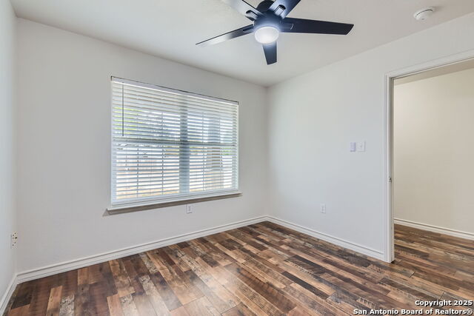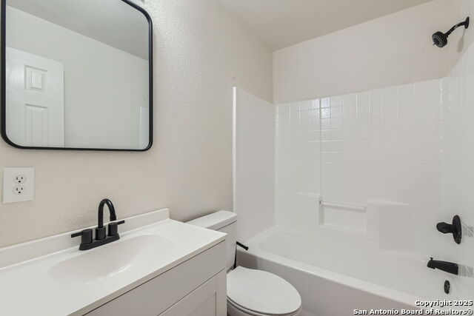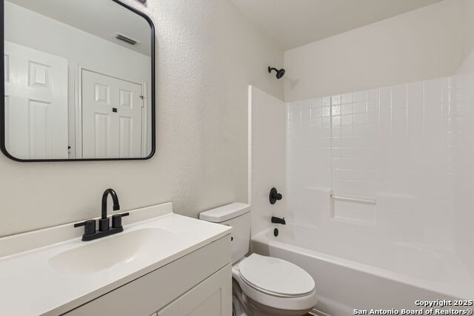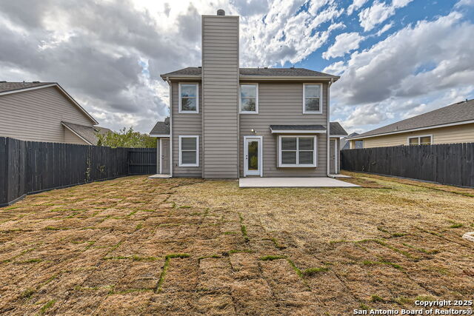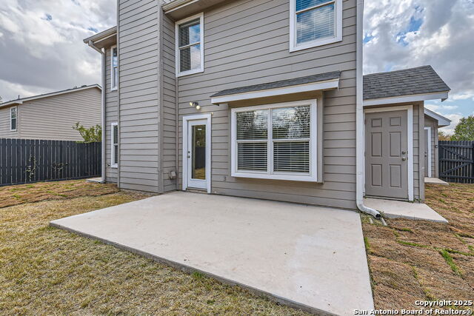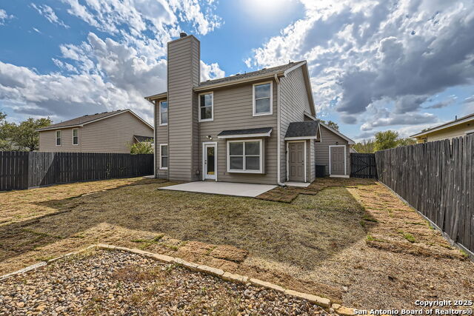2045 Northview Drive, San Marcos, TX 78666
Property Photos
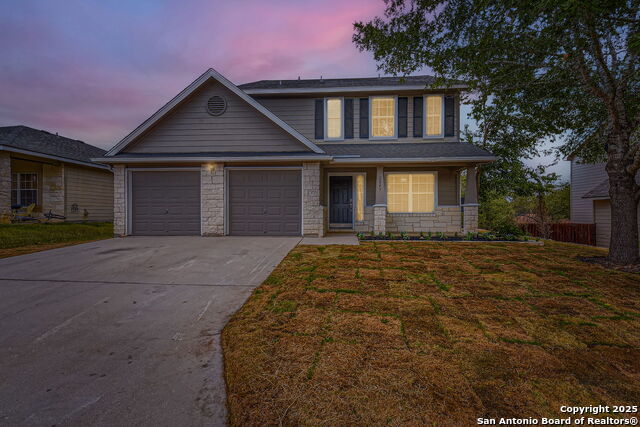
Would you like to sell your home before you purchase this one?
Priced at Only: $379,990
For more Information Call:
Address: 2045 Northview Drive, San Marcos, TX 78666
Property Location and Similar Properties
- MLS#: 1832447 ( Single Residential )
- Street Address: 2045 Northview Drive
- Viewed: 2
- Price: $379,990
- Price sqft: $199
- Waterfront: No
- Year Built: 2006
- Bldg sqft: 1910
- Bedrooms: 4
- Total Baths: 3
- Full Baths: 3
- Garage / Parking Spaces: 2
- Days On Market: 6
- Additional Information
- County: HAYS
- City: San Marcos
- Zipcode: 78666
- Subdivision: Bishop Crossing
- District: San Marcos
- Elementary School: Call District
- Middle School: Call District
- High School: Call District
- Provided by: eXp Realty
- Contact: Mitzie Delgado
- (210) 630-8190

- DMCA Notice
-
DescriptionYour Dream Home, Completely Renovated and Move In Ready! Step into this spectacular, fully renovated 4 bedroom, 3 full bath home, where every inch has been thoughtfully updated with fresh, modern touches and premium upgrades. With quality finishes and brand new elements throughout, this home offers all the style and convenience of new construction without the hefty price tag. Key Features Include: Completely Renovated from top to bottom, offering a like new home experience that's unmatched in the market. Fresh Interior & Exterior Paint brings a crisp, inviting look inside and out. FULL Sod laid in the front and back yards for lush, green lawns perfect for outdoor entertaining or play. New Carpet in all bedrooms provides a cozy, comfortable feel. Luxury Vinyl Plank Flooring throughout the main living areas combines the warm look of wood with easy maintenance. Brand New Stainless Steel Appliances in the kitchen, including a refrigerator and an over the range microwave, deliver modern functionality and style. Under Mount Sink & Granite Counters in the kitchen, with newly painted cabinets for a sleek, updated look. All New Cabinets & Marble Counters in all three bathrooms for consistent luxury throughout the home. Upgraded Lighting & New Plumbing Fixtures add a contemporary, polished finish to every room. This home's generous floor plan, with spacious bedrooms and full bathrooms, provides comfort and convenience for today's lifestyle. Located in a desirable neighborhood, you'll enjoy proximity to local amenities while still experiencing the charm of a newly renovated, move in ready retreat. Don't miss the chance to own this essentially brand new home at an incredible value!
Payment Calculator
- Principal & Interest -
- Property Tax $
- Home Insurance $
- HOA Fees $
- Monthly -
Features
Building and Construction
- Apprx Age: 19
- Builder Name: Choice Homes
- Construction: Pre-Owned
- Exterior Features: Stone/Rock, Siding, 1 Side Masonry
- Floor: Carpeting, Vinyl
- Foundation: Slab
- Kitchen Length: 10
- Roof: Composition
- Source Sqft: Appraiser
Land Information
- Lot Description: City View
- Lot Improvements: Street Paved, Curbs, Street Gutters, Sidewalks, Streetlights, City Street
School Information
- Elementary School: Call District
- High School: Call District
- Middle School: Call District
- School District: San Marcos
Garage and Parking
- Garage Parking: Two Car Garage, Attached
Eco-Communities
- Water/Sewer: City
Utilities
- Air Conditioning: One Central
- Fireplace: One, Living Room
- Heating Fuel: Electric
- Heating: Central
- Recent Rehab: Yes
- Window Coverings: All Remain
Amenities
- Neighborhood Amenities: None
Finance and Tax Information
- Days On Market: 62
- Home Owners Association Mandatory: None
- Total Tax: 7523.1
Rental Information
- Currently Being Leased: No
Other Features
- Contract: Exclusive Right To Sell
- Instdir: From 35 N, take exit #202 towards Ranch Road 12. Turn left onto RR12. Go down approx 2 miles to Craddock Ave and turn right. Go down almost half a mile to N Bishop St and turn left. Take N Bishop 0.2 miles to Lisa Ln and turn right onto North View Dr. Hou
- Interior Features: Two Living Area, Eat-In Kitchen, Breakfast Bar, Walk-In Pantry, Utility Room Inside, Secondary Bedroom Down, Open Floor Plan, Laundry Main Level, Laundry in Kitchen, Walk in Closets
- Legal Desc Lot: 41
- Legal Description: BISHOP CROSSING SEC 2, BLOCK E, LOT 41
- Miscellaneous: Investor Potential
- Occupancy: Vacant
- Ph To Show: 210-222-2227
- Possession: Closing/Funding
- Style: Two Story, Traditional
Owner Information
- Owner Lrealreb: No
Nearby Subdivisions
A0002 Thomas J Chambers Surve
B W Breeding Add
Baker
Baker Creek Village
Bishop Crossing
Bishop Crossing Sec 2
Blanco Gardens
Blanco River Village For Green
Blanco Valley Ranches
Blanco Vista
Blanco Vista Heritage Point
Blanco Vista Ph 1a
Blanco Vista Tr A
Blanco Vista Tr E1
Blanco Vista Tr E2
Blanco Vista Tr E3
Blanco Vista Tr Gh
Blanco Vista Tr K1
Blanco Vista Tr K2a
Blanco Vista Tr K2b
Blanco Vista Tr L
Blanco Vista Tr M1
Blanco Vista Tr P
Blanco Vista Tr Q Sec 1
Blanco Vista Tr Q Sec 3
Blanco Vista Tr St
Blanco Vista Tr U
Bridle Wood Ranches Sec 2
Bridlewood Ranches
Castle Forest
Cimarron Estates
City View
College Courts
Cottonwood
Cottonwood Creek
Cottonwood Creek Ph 1 Sec 1b
Cottonwood Creek Ph 1 Sec 1c
Cottonwood Creek Ph 1 Sec 3
Cottonwood Creek Ph 1 Sec 4
Cottonwood Creek Ph 3
Cottonwood Creek Ph1 Sec2
D S Combs Add
Dreibrodt Road
El Camino Real
El Camino Real Ph 1 Sec 2
El Camino Real Ph 1 Sec 3a
El Camino Real Ph 1 Sec 3b
El Camino Real Ph 2 Sec 3
Evergreen Acres
Falconwood
Farm Lt
Forest Hill
Forest Hills
Forrest Hills
Franklin Place Ph Ii
Ga0274 Robia C
Greendale Add
Hill Country Estates Sec 2
Holland Park Sub
Hughson Heights
Hughson Heights I
Hughson Heights Sec 3
Hughson Heights Sec 3b
Hunters Hill Sub Sec 2
Isaac Lowe Survey
J B Wilson
John Williams Survey
Kingswood
Kissing Tree
Kissing Tree Cottages Condo
Kissing Tree Paso Robles Ph 3a
La Cima
La Cima (san Marcos)
La Cima 50s
La Cima 70s
La Cima Ph 2 Sec A
La Cima Ph 2 Sec B
La Cima Ph 3 Sec B
La Cima Ph I Sec 1
La Cima Ph I Sec 2
Laurel Estates I
Laurel Estates Ii
Mcgehee Heights
Millbrook Park
Millbrook Park Ph 2
N/a
None
Oak Knoll
Out
Out/hays
Out/hays Co
Park Add
Paso Robles Ph 2b
Paso Robles Ph 3b
Paso Robles Ph 4b1
Rim Rock Ranch Estates
River Bend Ranch
Riverview Estates
S A Majors
S F Mcallister Add
S5835 - Oak Meadows
Sendera
Sendera Crossing
Sendera Sub
Sendera Subdivision
Siesta Verde
Siesta Village
Sleepy Hollow
Spring Lake Hills 4
Sunflower Acres
Sunset Acres
Sunset Oaks Sec 1 Ph 2
The Highlands Sec A
The Highlands Sec C
The Park At Willow Creek
The Retreat On Willow Creek Ph
Thomas J Chambers
Trace
Trace Sub Pa 1a Sec B
Trace Sub Pa 2a Sec B
Trace Sub Pa 2b Sec B
Trace Sub Pa 2b Sec C
Trace Sub Pa 2b Sec D
Trace Sub Pa 6a Sec D
Trace Sub Sec A Pa 1a Ph A2
Trails End Ranch
Turkey Hollow
Valley View
Victory Gardens Second Sec
Wallace
Westover
Whisper
Whisper Creek
Whisper Mixed Use Sub Ph 1a
Whisper Mixed Use Sub Ph 1b
Whisper Mixed Use Sub Ph 2
Whisper South
Willow Creek 3
Willow Creek 6
Willow Creek Estates Sec 9
Z Williamson
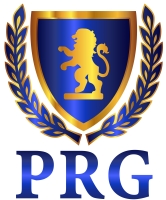
- Fred Santangelo
- Premier Realty Group
- Mobile: 210.710.1177
- Mobile: 210.710.1177
- Mobile: 210.710.1177
- fredsantangelo@gmail.com


