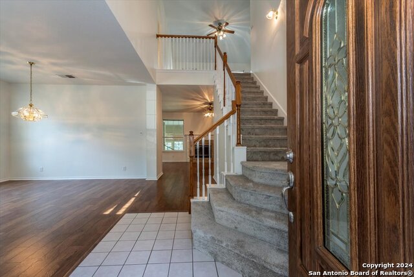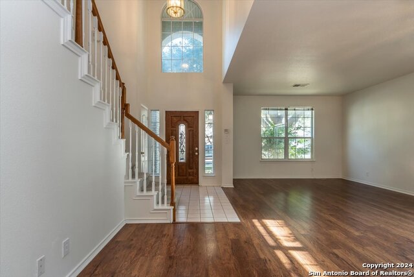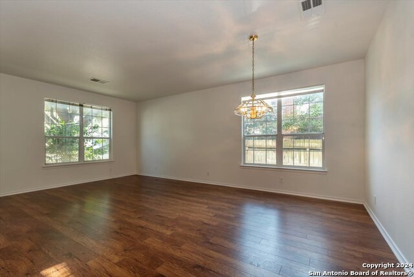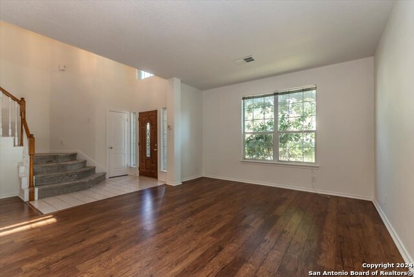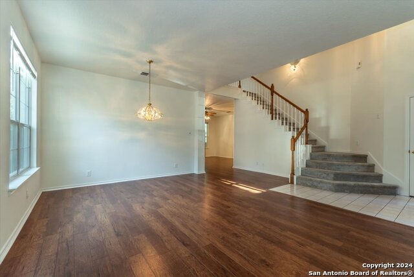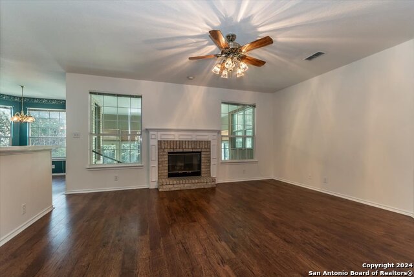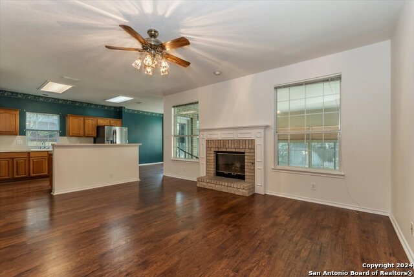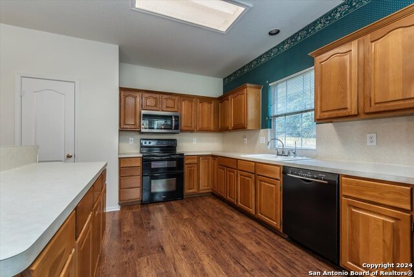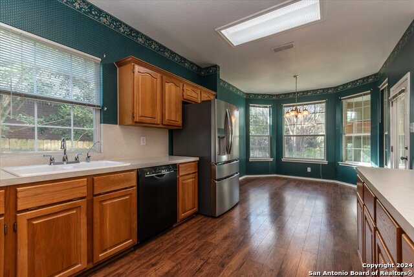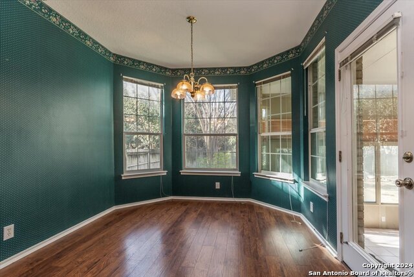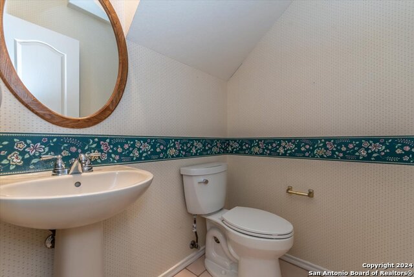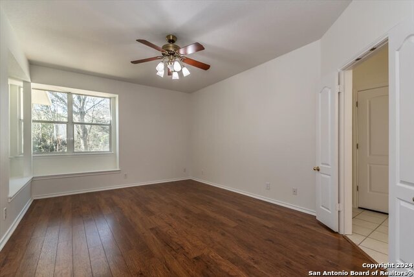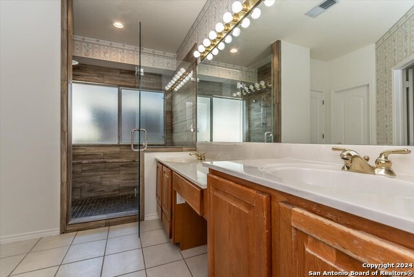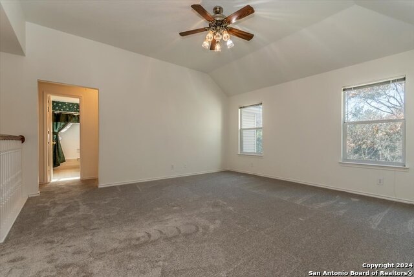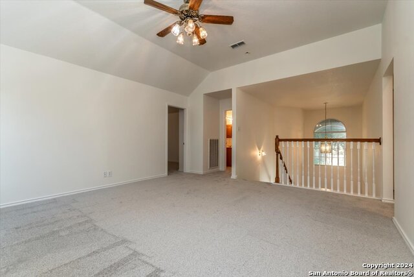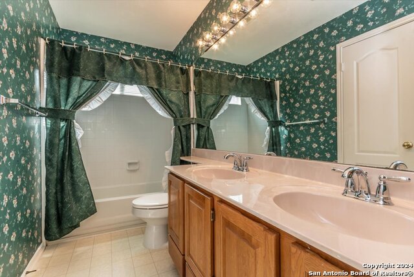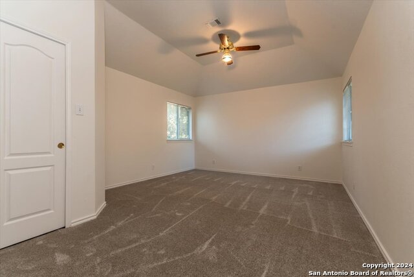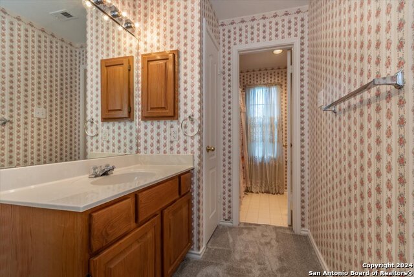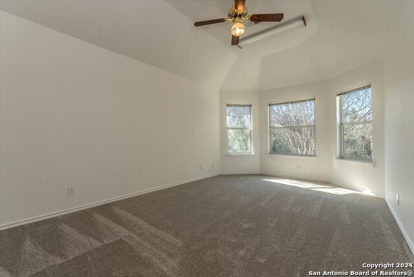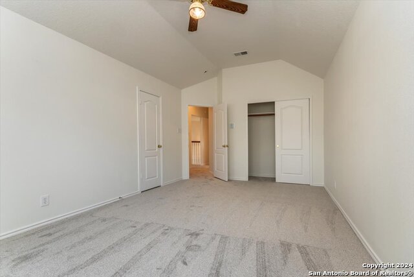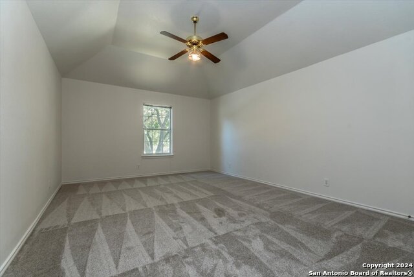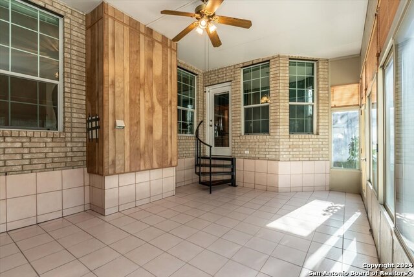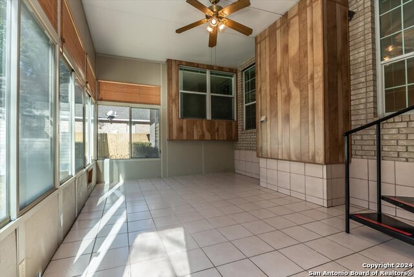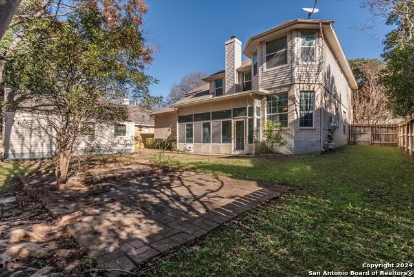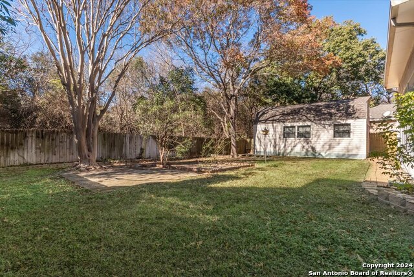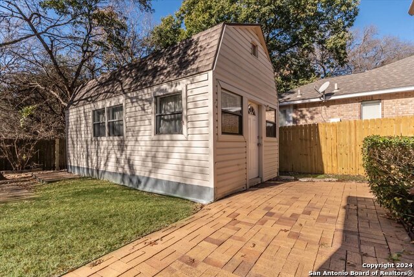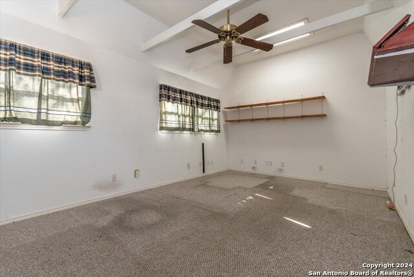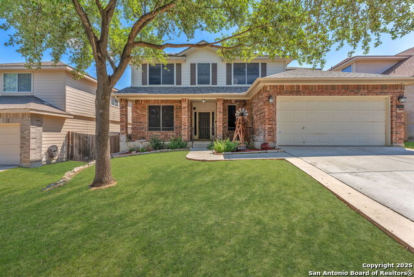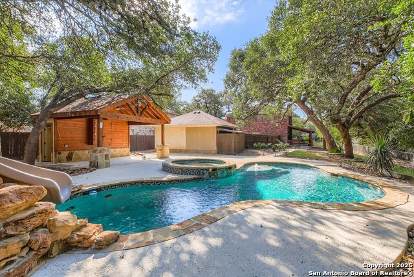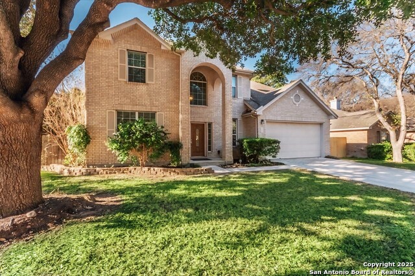3414 Ponytail, San Antonio, TX 78247
Property Photos
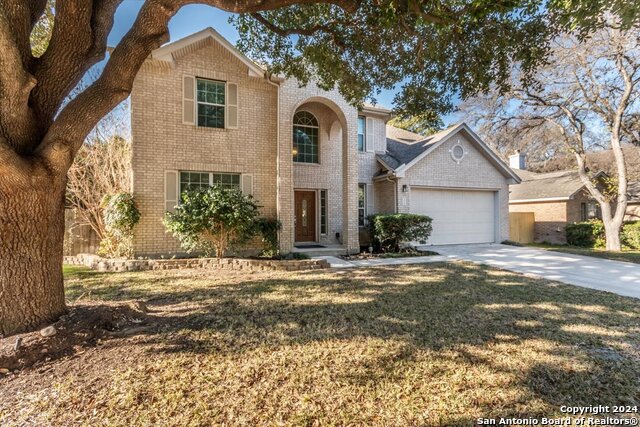
Would you like to sell your home before you purchase this one?
Priced at Only: $439,900
For more Information Call:
Address: 3414 Ponytail, San Antonio, TX 78247
Property Location and Similar Properties
- MLS#: 1832104 ( Single Residential )
- Street Address: 3414 Ponytail
- Viewed: 288
- Price: $439,900
- Price sqft: $148
- Waterfront: No
- Year Built: 1995
- Bldg sqft: 2966
- Bedrooms: 4
- Total Baths: 4
- Full Baths: 3
- 1/2 Baths: 1
- Garage / Parking Spaces: 2
- Days On Market: 339
- Additional Information
- County: BEXAR
- City: San Antonio
- Zipcode: 78247
- Subdivision: Redland Oaks
- District: North East I.S.D.
- Elementary School: Redland Oaks
- Middle School: Harris
- High School: Macarthur
- Provided by: RE/MAX Associates
- Contact: Matt Roesler
- (210) 844-2969

- DMCA Notice
-
Description***SELLER OFFERING UP TO $10,000 IN CLOSING COSTS*** This beautifully maintained 4 bedroom, 3.5 bath home offers spacious living on a desirable greenbelt lot, providing added privacy and a serene backyard view. Freshly updated with new interior paint and brand new carpet upstairs, this home is move in ready and waiting for you! Inside, you'll find a smart layout with generous living areas, including a downstairs primary suite and multiple living/dining spaces to suit your lifestyle. Upstairs, the additional bedrooms are well sized and complemented by a large game room or flex space perfect for family or guests. Step outside to your private backyard retreat, featuring a large storage building ideal for tools, hobbies, or additional storage needs. Located in a neighborhood with convenient access to schools, shopping, and major highways, this home offers both comfort and convenience. Don't miss your chance to own this freshly updated home with room to grow and a peaceful greenbelt setting schedule your tour today!
Payment Calculator
- Principal & Interest -
- Property Tax $
- Home Insurance $
- HOA Fees $
- Monthly -
Features
Building and Construction
- Apprx Age: 30
- Builder Name: unknown
- Construction: Pre-Owned
- Exterior Features: Brick, Vinyl
- Floor: Carpeting, Ceramic Tile, Wood
- Foundation: Slab
- Kitchen Length: 11
- Other Structures: Shed(s)
- Roof: Composition
- Source Sqft: Appsl Dist
Land Information
- Lot Description: Cul-de-Sac/Dead End, On Greenbelt
- Lot Improvements: Street Paved, Curbs, Sidewalks, Streetlights, Asphalt, City Street
School Information
- Elementary School: Redland Oaks
- High School: Macarthur
- Middle School: Harris
- School District: North East I.S.D.
Garage and Parking
- Garage Parking: Two Car Garage
Eco-Communities
- Water/Sewer: Water System
Utilities
- Air Conditioning: Two Central
- Fireplace: One
- Heating Fuel: Natural Gas
- Heating: Central
- Utility Supplier Elec: CPS
- Utility Supplier Gas: CPS
- Utility Supplier Grbge: CITY
- Utility Supplier Sewer: SAWS
- Utility Supplier Water: SAWS
- Window Coverings: All Remain
Amenities
- Neighborhood Amenities: None
Finance and Tax Information
- Days On Market: 288
- Home Owners Association Fee: 50
- Home Owners Association Frequency: Annually
- Home Owners Association Mandatory: Mandatory
- Home Owners Association Name: RANGERIDER HOA
- Total Tax: 10634.64
Rental Information
- Currently Being Leased: No
Other Features
- Contract: Exclusive Right To Sell
- Instdir: Redland to Old Stable to Ponytail
- Interior Features: Two Living Area, Liv/Din Combo, Eat-In Kitchen, Two Eating Areas, Island Kitchen, Breakfast Bar, Florida Room, Game Room, 1st Floor Lvl/No Steps, High Ceilings, Open Floor Plan, Cable TV Available, High Speed Internet, Laundry Room, Telephone, Walk in Closets
- Legal Desc Lot: 45
- Legal Description: NCB 17193 BLK 6 LO2 45 REDLAND OAKS UT-2A "GREEN SPRING VLY"
- Occupancy: Other
- Ph To Show: 210 222-2227
- Possession: Closing/Funding
- Style: Two Story, Traditional
- Views: 288
Owner Information
- Owner Lrealreb: No
Similar Properties
Nearby Subdivisions
Autry Pond
Avenue Homes
Blossom Park
Briarwick
Briarwick Un 4 Ncb 17365
Brookstone
Burning Tree
Burning Wood
Camden Place
Cedar Grove
Classen Ridge
Comanche Ridge
Eden
Eden Roc
Eden/seven Oaks
Emerald Pointe
Fall Creek
Fox Run
Green Spring Valley
Heritage Hill
Hidden Oaks
Hidden Oaks North
High Country
High Country Estates
High Country Ranch
Hunters Mill
Judson Crossing
Knoll Creek
Knollcreek
Legacy Oaks
Longs Creek
Meadowwood
Morning Glen
Mustang Oaks
Oak Ridge Village
Oakview Heights
Park Hill Commons
Park Place
Parkside
Pheasant Ridge
Preston Hollow
Ranchland Hills
Redland Oaks
Redland Ranch
Redland Ranch Elm Cr
Redland Springs
Seven Oaks
Spring Creek
Spring Creek Forest
St. James Place
Stahl Rd/pheasant Ridge
Steubing Ranch
Steubing Ranch Sub
Stone Ridge
Stoneridge
Thousand Oaks Forest
Villas At Spring Cre
Vista
Woodcreek

- Fred Santangelo
- Premier Realty Group
- Mobile: 210.710.1177
- Mobile: 210.710.1177
- Mobile: 210.710.1177
- fredsantangelo@gmail.com



