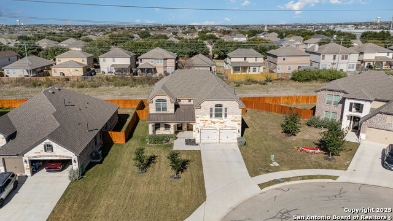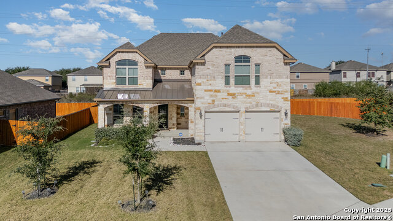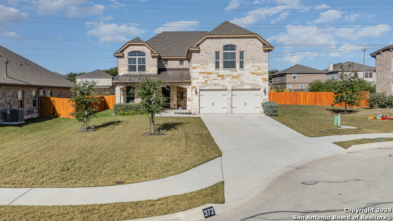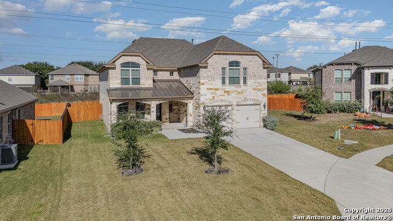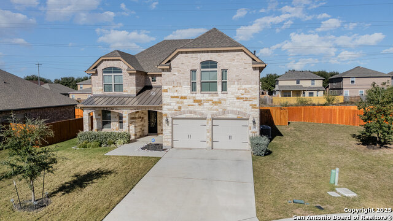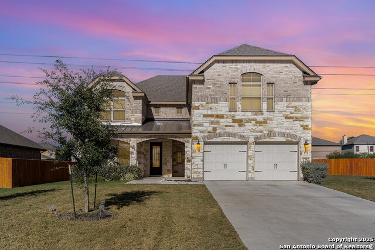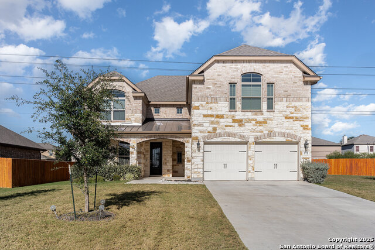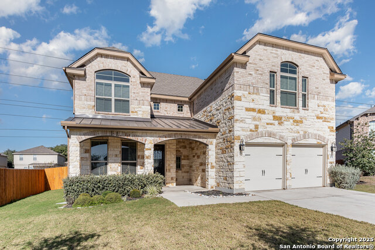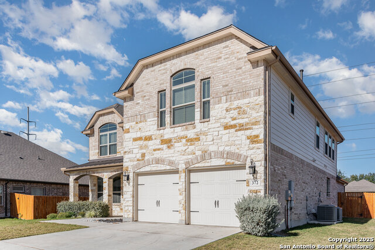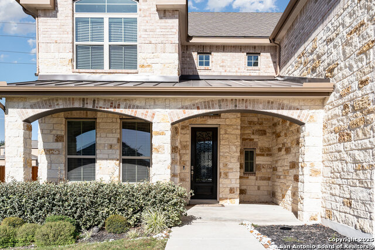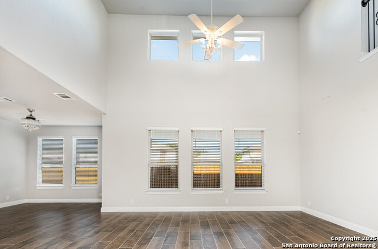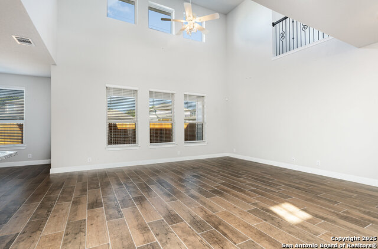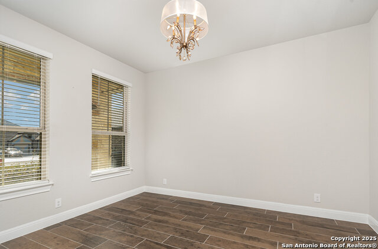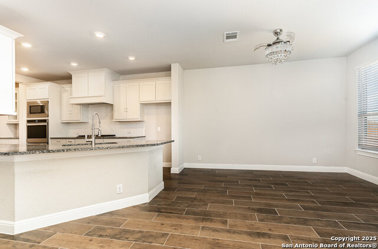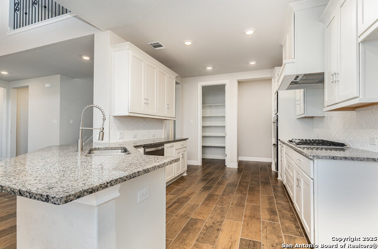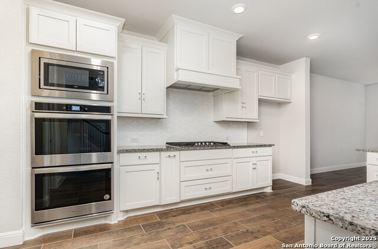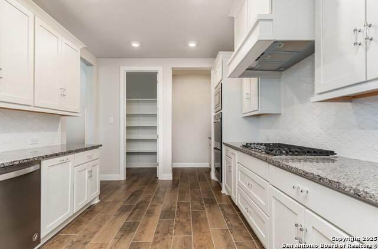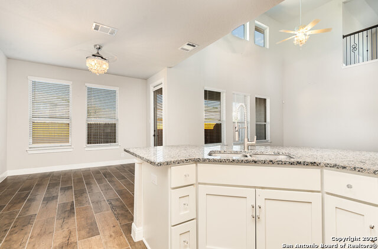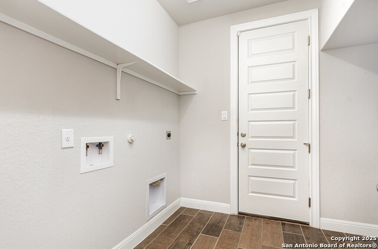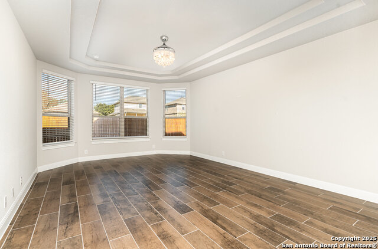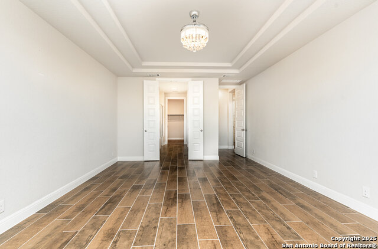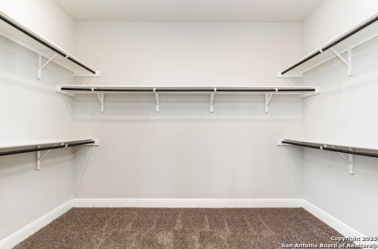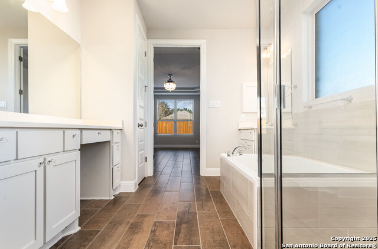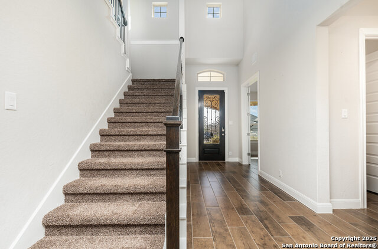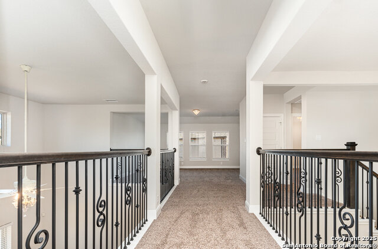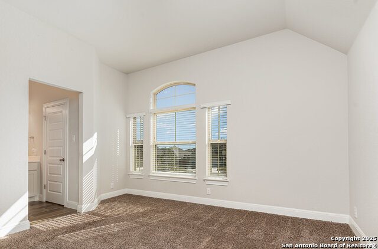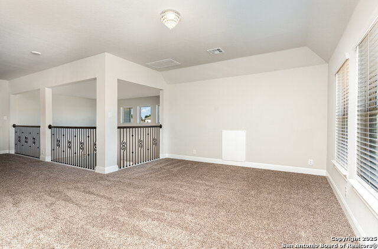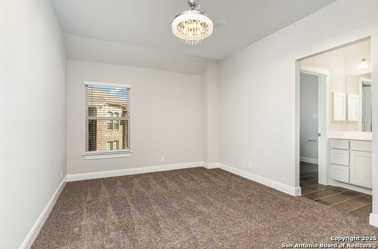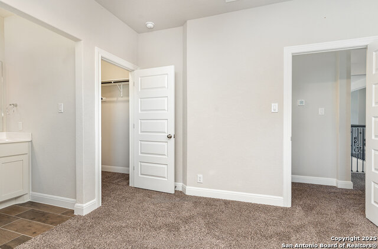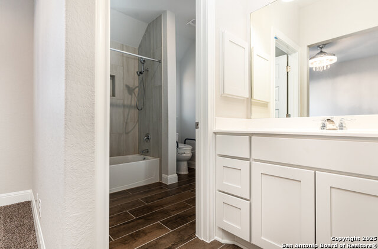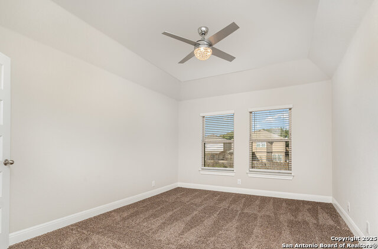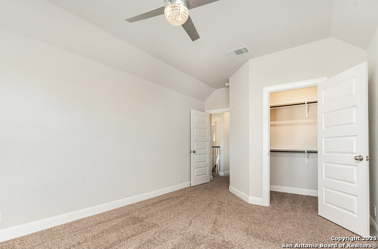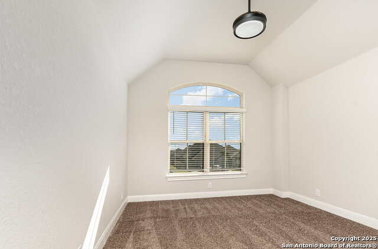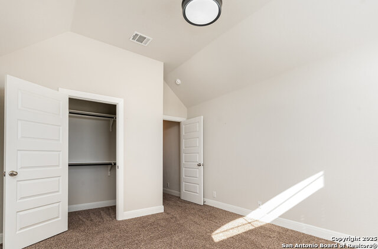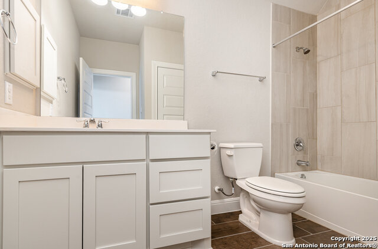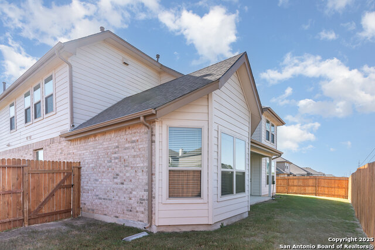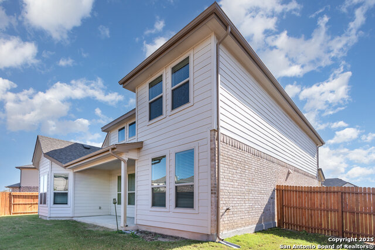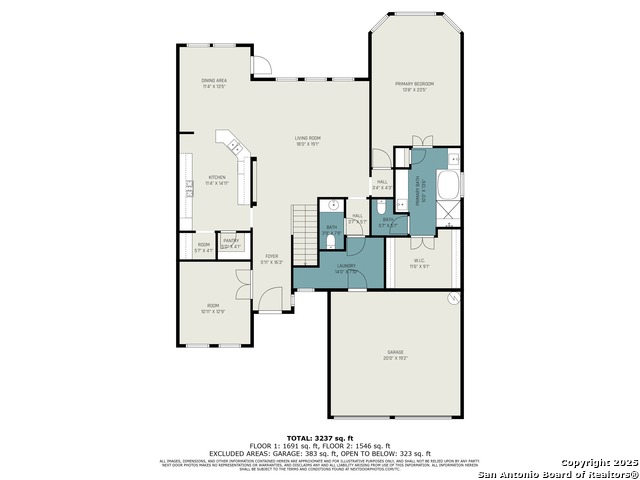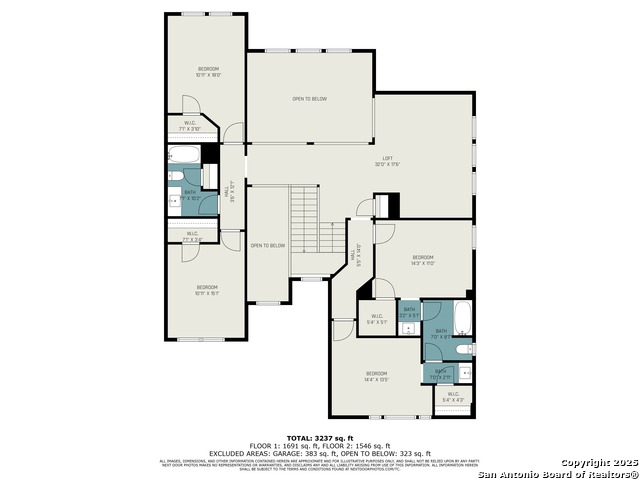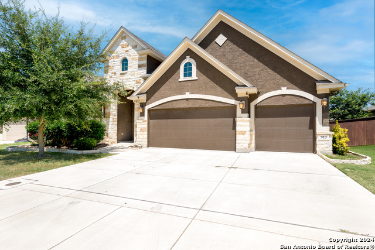372 Misty Sails, Cibolo, TX 78108
Property Photos
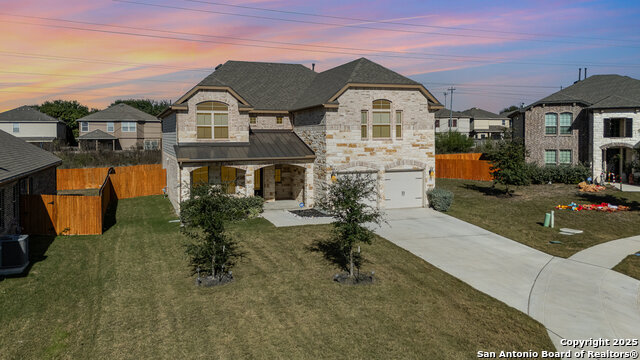
Would you like to sell your home before you purchase this one?
Priced at Only: $525,000
For more Information Call:
Address: 372 Misty Sails, Cibolo, TX 78108
Property Location and Similar Properties
- MLS#: 1831885 ( Single Residential )
- Street Address: 372 Misty Sails
- Viewed: 2
- Price: $525,000
- Price sqft: $157
- Waterfront: No
- Year Built: 2021
- Bldg sqft: 3337
- Bedrooms: 5
- Total Baths: 4
- Full Baths: 3
- 1/2 Baths: 1
- Garage / Parking Spaces: 2
- Days On Market: 4
- Additional Information
- County: GUADALUPE
- City: Cibolo
- Zipcode: 78108
- Subdivision: Steele Creek Unit 1
- District: Schertz Cibolo Universal City
- Elementary School: Wiederstein
- Middle School: Dobie J. Frank
- High School: Steele
- Provided by: LPT Realty, LLC
- Contact: Charmayne Dickerson
- (210) 540-8258

- DMCA Notice
-
DescriptionWelcome to the Westbrook a stunning two story, 5 bedroom, 3.5 bath home with 3,337 square feet of living space, perfectly designed for families seeking room to grow. Nestled in a quiet cul de sac with no rear neighbors, this home offers unparalleled privacy in a family friendly neighborhood close to parks, local shopping, and Randolph AFB. The first floor primary suite boasts dual walk in closets, a luxurious bathroom with a soaking tub, separate shower, and dual vanities. The open concept living area features soaring cathedral ceilings, while upstairs you'll find a spacious game room, four additional bedrooms, and two full baths. Enjoy the flexibility of a media room or home office with versatile layout options. Modern conveniences include smart home technology to control lights, locks, and thermostat from your phone, a chef's kitchen with granite countertops, stainless steel appliances, and a gas cooktop, plus durable ceramic tile and a full yard irrigation system. Located in the sought after Steele Creek community within the Schertz Cibolo Universal City ISD, this home is minutes from The Forum, Rolling Oaks Mall, and top rated schools. Community amenities include a playground, splash pad, and sports court, making this home the perfect blend of comfort, convenience, and style.
Payment Calculator
- Principal & Interest -
- Property Tax $
- Home Insurance $
- HOA Fees $
- Monthly -
Features
Building and Construction
- Builder Name: DR Horton
- Construction: Pre-Owned
- Exterior Features: Brick, Stone/Rock, Cement Fiber
- Floor: Carpeting, Ceramic Tile
- Foundation: Slab
- Kitchen Length: 12
- Roof: Composition
- Source Sqft: Appsl Dist
Land Information
- Lot Description: Cul-de-Sac/Dead End
- Lot Dimensions: 70x150
- Lot Improvements: Street Paved, Curbs, Sidewalks, Streetlights
School Information
- Elementary School: Wiederstein
- High School: Steele
- Middle School: Dobie J. Frank
- School District: Schertz-Cibolo-Universal City ISD
Garage and Parking
- Garage Parking: Two Car Garage
Eco-Communities
- Water/Sewer: Water System
Utilities
- Air Conditioning: One Central, Heat Pump
- Fireplace: Not Applicable
- Heating Fuel: Natural Gas
- Heating: Central, 1 Unit
- Window Coverings: Some Remain
Amenities
- Neighborhood Amenities: Pool, Park/Playground, Sports Court
Finance and Tax Information
- Home Owners Association Fee: 300
- Home Owners Association Frequency: Quarterly
- Home Owners Association Mandatory: Mandatory
- Home Owners Association Name: STEELE CREEK RESIDENTIAL COMMUNITY INC
Rental Information
- Currently Being Leased: No
Other Features
- Contract: Exclusive Right To Sell
- Instdir: Head 35 North, Exit 1103. Turn Right on 1103 and continue several miles. Steele Creek will be on the left side immediately past Byron Steele High School.
- Interior Features: Two Living Area, Eat-In Kitchen, Breakfast Bar, Walk-In Pantry, Study/Library, Game Room, Utility Room Inside, High Ceilings, Open Floor Plan, Cable TV Available, High Speed Internet, Laundry Main Level, Laundry Lower Level, Walk in Closets, Attic - Partially Floored, Attic - Pull Down Stairs
- Legal Description: STEELE CREEK SUB #1 BLOCK 3 LOT 5 .19 AC
- Occupancy: Owner
- Ph To Show: 222-2227
- Possession: Closing/Funding
- Style: Two Story
Owner Information
- Owner Lrealreb: No
Similar Properties
Nearby Subdivisions
(rural_g05) Rural Nbhd Geo Reg
Bella Rosa
Belmont Park
Bentwood Ranch
Brackin William
Buffalo Crossing
Charleston Parke
Cher Ron
Cibolo North
Cibolo Valley Ranch
Cibolo Vista
Cypress Point
Deer Creek
Deer Creek Cibolo
Enclave At Willow Pointe
Estates At Buffalo Crossing
Estates At Riata Oaks
Fairhaven
Fairways At Scenic Hills
Falcon Ridge
Foxbrook
G_a00557-bracken William
Garcia
Gatewood
Heights Of Cibolo
Landmark Pointe - Guadalupe Co
Lantana
Legendary Trails
Legendary Trails 45
Legendary Trails 50
Mesa @ Turning Stone - Guadalu
Mesa Western
Northcliffe
Red River Ranch
Ridge At Deer Creek
Ridge At Willow Pointe
Saddle Creek Ranch
Saratoga
Saratoga - Guadalupe County
Scenic Hills
Scenic Hills Community Ph#1
Springtree
Steele Creek
Steele Creek Unit 1
Stonebrook
The Heights Of Cibolo
Thistle Creek
Town Creek
Town Creek Village
Turning Stone
Venado Crossing
Whisper Meadows
Willow Bridge
Woodstone

- Fred Santangelo
- Premier Realty Group
- Mobile: 210.710.1177
- Mobile: 210.710.1177
- Mobile: 210.710.1177
- fredsantangelo@gmail.com


