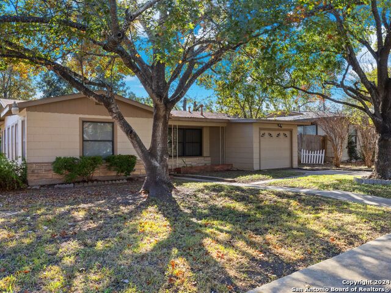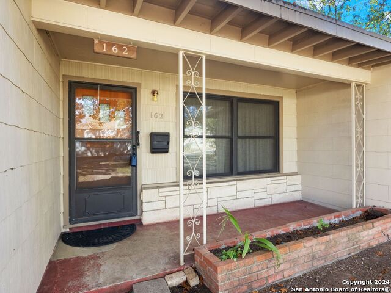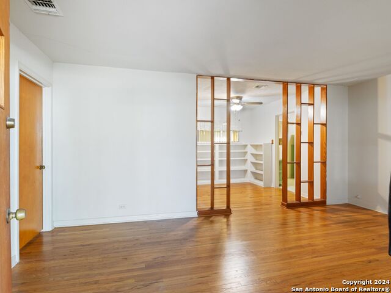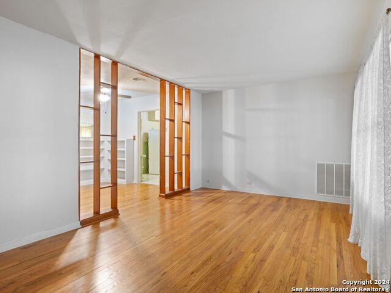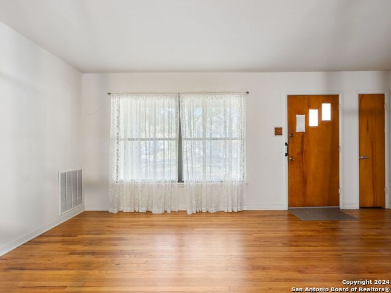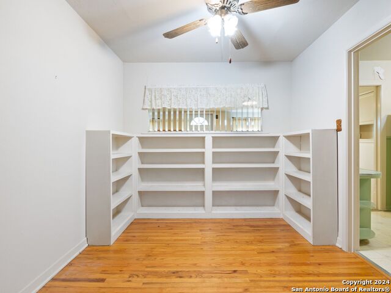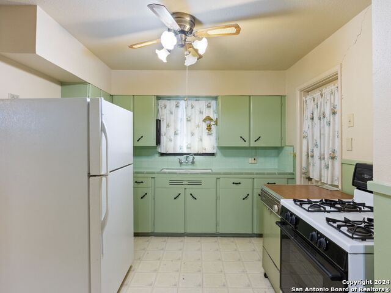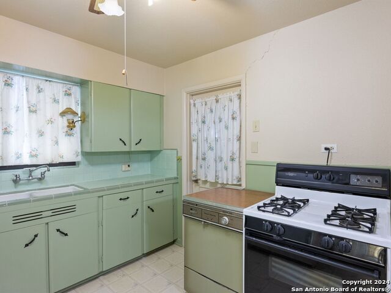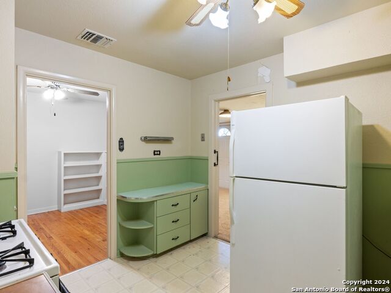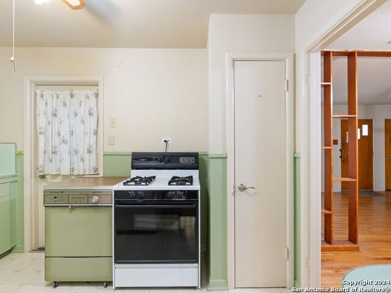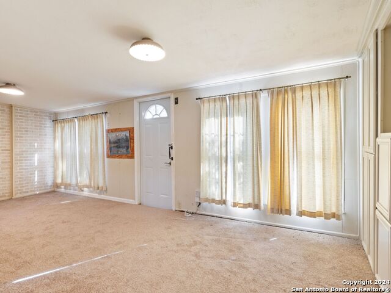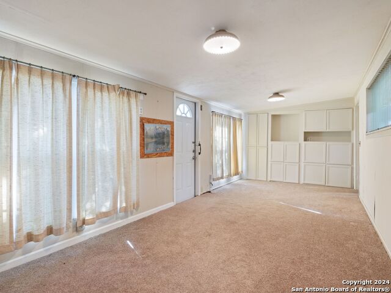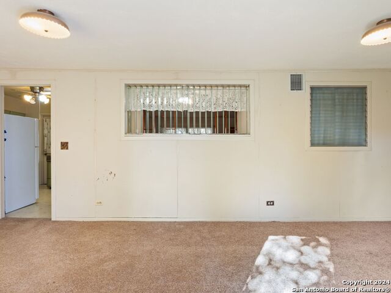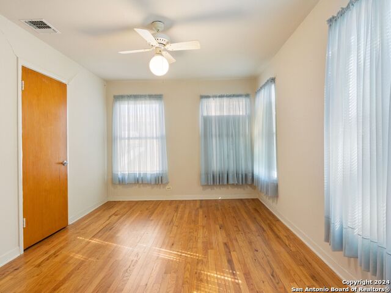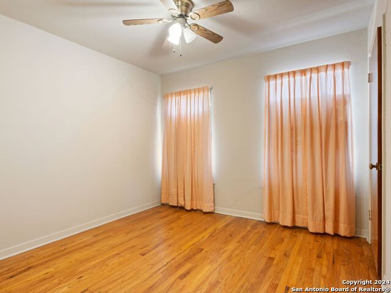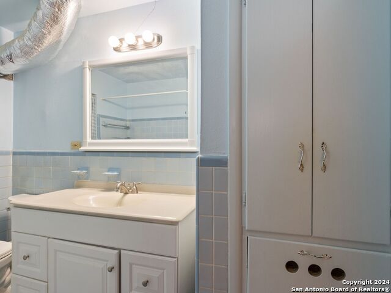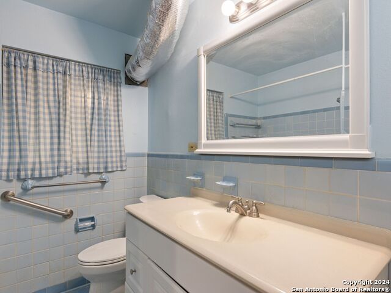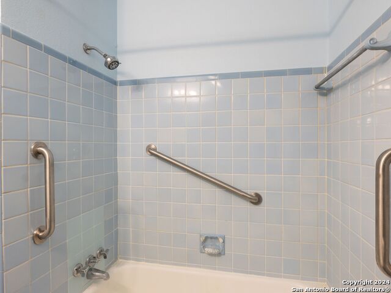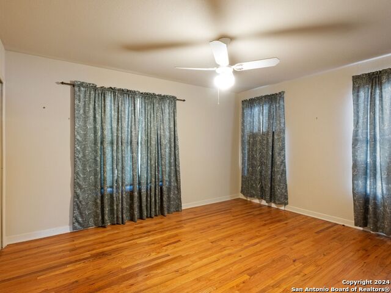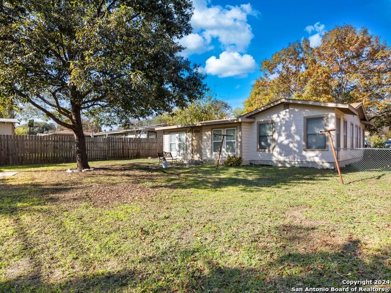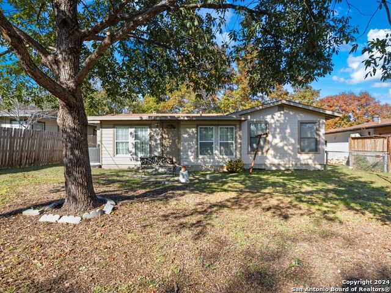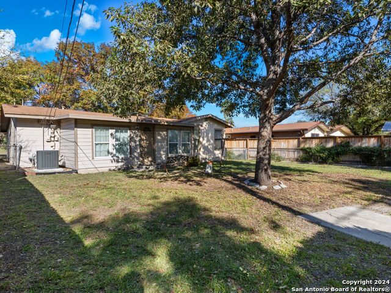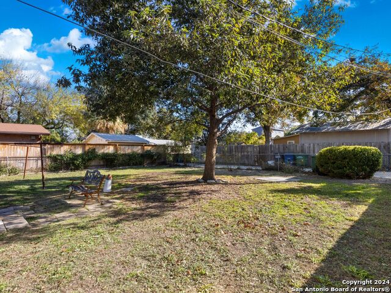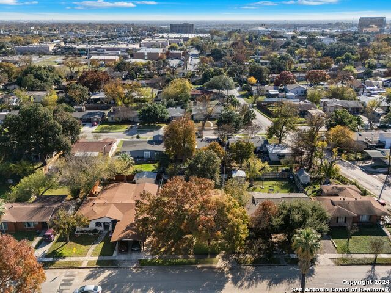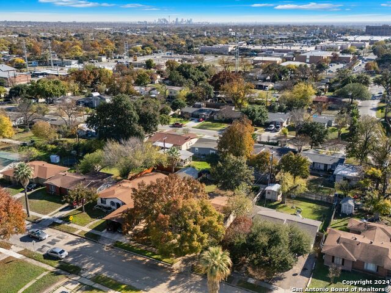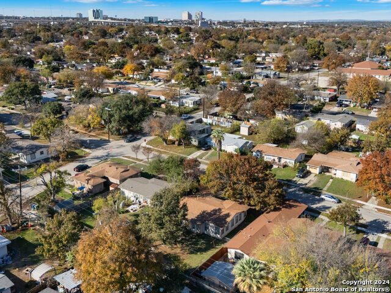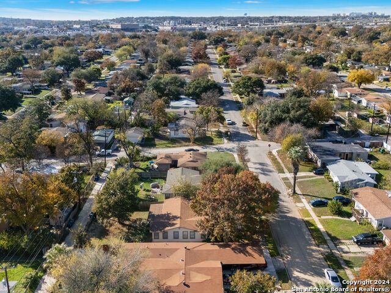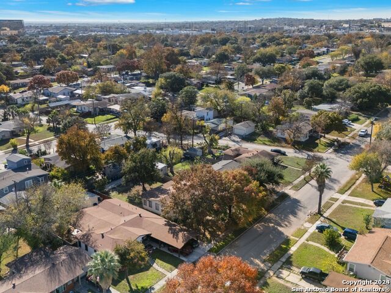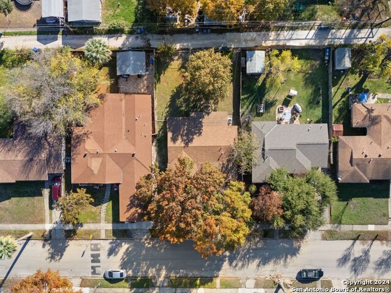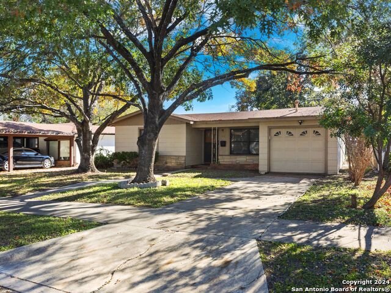162 Mink , San Antonio, TX 78213
Property Photos
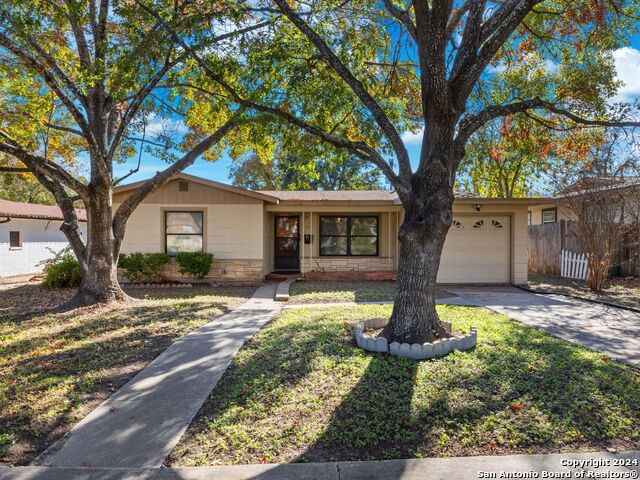
Would you like to sell your home before you purchase this one?
Priced at Only: $175,000
For more Information Call:
Address: 162 Mink , San Antonio, TX 78213
Property Location and Similar Properties
- MLS#: 1831504 ( Single Residential )
- Street Address: 162 Mink
- Viewed: 2
- Price: $175,000
- Price sqft: $133
- Waterfront: No
- Year Built: 1952
- Bldg sqft: 1312
- Bedrooms: 3
- Total Baths: 1
- Full Baths: 1
- Garage / Parking Spaces: 1
- Days On Market: 6
- Additional Information
- County: BEXAR
- City: San Antonio
- Zipcode: 78213
- Subdivision: Dellview Saisd
- District: San Antonio I.S.D.
- Elementary School: Arnold
- Middle School: Whittier
- High School: Jefferson
- Provided by: Kuper Sotheby's Int'l Realty
- Contact: Janet Smalley
- (830) 481-0533

- DMCA Notice
-
DescriptionThe perfect blend of nostalgic charm and modern convenience centrally located in a highly sought after community. Discover the potential of this mid century residence owned by the same family for six decades! This well maintained 3 bedroom, 1 bath home has classic appeal, perfect for your canvas of personal touches. Trane 16 SEER HVAC replaced in 2019. Foundation work completed by Baird Foundation, current structural engineers report attached with no further foundation work recommended. Home is being sold AS IS and priced accordingly.
Payment Calculator
- Principal & Interest -
- Property Tax $
- Home Insurance $
- HOA Fees $
- Monthly -
Features
Building and Construction
- Apprx Age: 72
- Builder Name: UNKNOWN
- Construction: Pre-Owned
- Exterior Features: Asbestos Shingle, Stone/Rock
- Floor: Carpeting, Ceramic Tile, Linoleum, Wood
- Foundation: Slab
- Kitchen Length: 12
- Other Structures: None
- Roof: Composition
- Source Sqft: Appsl Dist
Land Information
- Lot Description: Level
- Lot Improvements: Street Paved, Curbs, Sidewalks, Asphalt, City Street
School Information
- Elementary School: Arnold
- High School: Jefferson
- Middle School: Whittier
- School District: San Antonio I.S.D.
Garage and Parking
- Garage Parking: One Car Garage, Attached
Eco-Communities
- Energy Efficiency: Ceiling Fans
- Water/Sewer: City
Utilities
- Air Conditioning: One Central
- Fireplace: Not Applicable
- Heating Fuel: Natural Gas
- Heating: Central
- Recent Rehab: No
- Utility Supplier Elec: CPS
- Utility Supplier Gas: CPS
- Utility Supplier Grbge: SAWS
- Utility Supplier Sewer: SAWS
- Utility Supplier Water: SAWS
- Window Coverings: All Remain
Amenities
- Neighborhood Amenities: None
Finance and Tax Information
- Home Faces: North
- Home Owners Association Mandatory: None
- Total Tax: 4898.84
Rental Information
- Currently Being Leased: No
Other Features
- Accessibility: Grab Bars in Bathroom(s), Level Lot, Level Drive, No Stairs, First Floor Bath, Full Bath/Bed on 1st Flr, First Floor Bedroom
- Contract: Exclusive Right To Sell
- Instdir: Take IH 35 S, Take Exit 166 onto I-410 W, Take Exit 17 toward Vance Jackson Rd., Take Left on Vance Jackson, Turn Right on Mind Dr.
- Interior Features: One Living Area, Separate Dining Room, Florida Room, Utility Area in Garage, 1st Floor Lvl/No Steps, Cable TV Available, High Speed Internet, All Bedrooms Downstairs, Laundry in Garage, Telephone
- Legal Desc Lot: 12
- Legal Description: NCB 10186 BLK 5 LOT 12
- Miscellaneous: Investor Potential, As-Is
- Occupancy: Vacant
- Ph To Show: 210-222-2227
- Possession: Closing/Funding
- Style: One Story, Traditional
Owner Information
- Owner Lrealreb: No
Nearby Subdivisions
Brkhaven/starlit Hills
Brkhaven/starlit/grn Meadow
Brook Haven
Castle Hills
Castle Park
Churchill Gardens
Churchill Gardens Sub
Conv A/s Code
Cresthaven Heights
Cresthaven Ne
Dellview
Dellview Ne/sa
Dellview Saisd
Greenhill Village
Harmony Hills
King O Hill
Larkspur
Lockhill Est - Std
Lockhill Estates
N/a
Oak Glen Park
Oak Glen Pk/castle Pk
Preserve At Castle Hills
Starlit Hills
Summerhill
The Gardens At Castlehil
Vista View
Wonder Homes

- Fred Santangelo
- Premier Realty Group
- Mobile: 210.710.1177
- Mobile: 210.710.1177
- Mobile: 210.710.1177
- fredsantangelo@gmail.com


