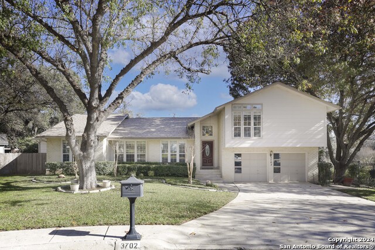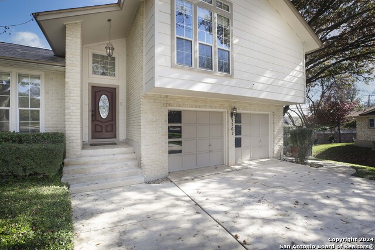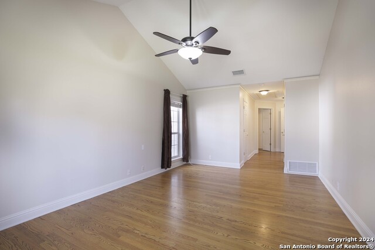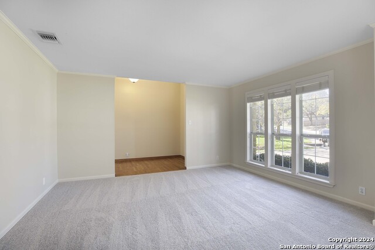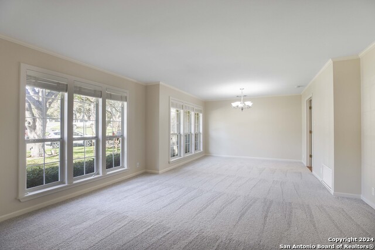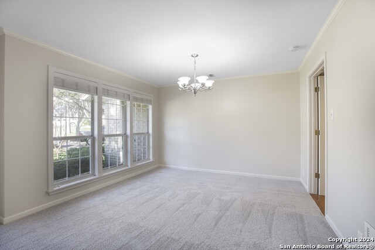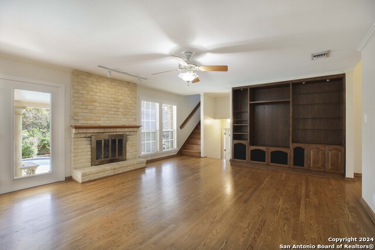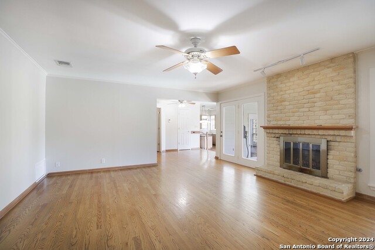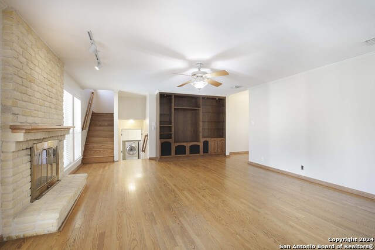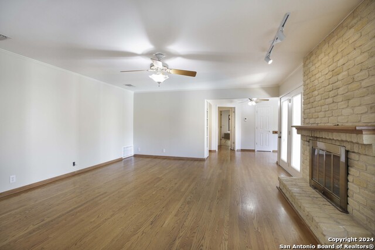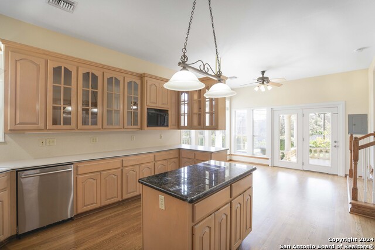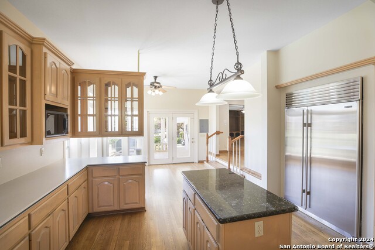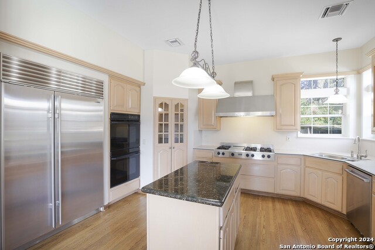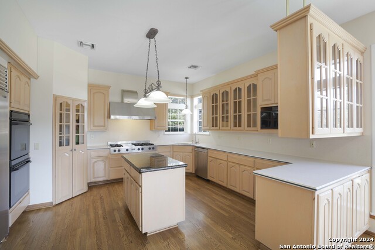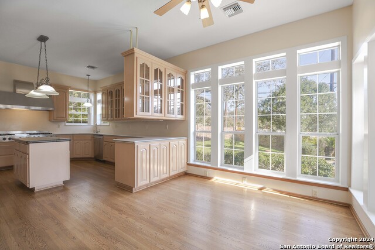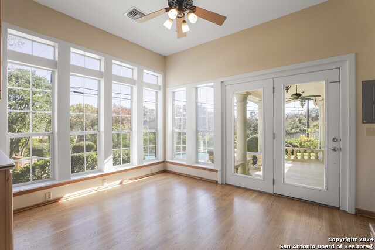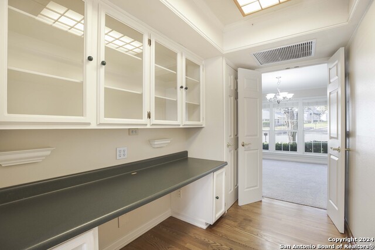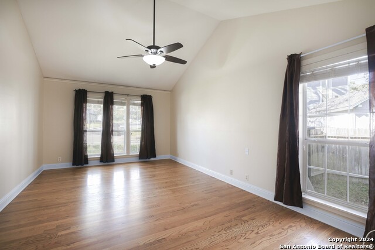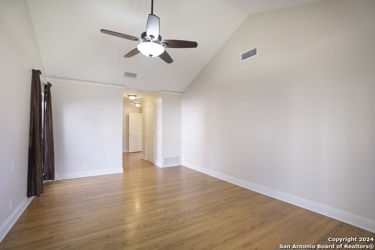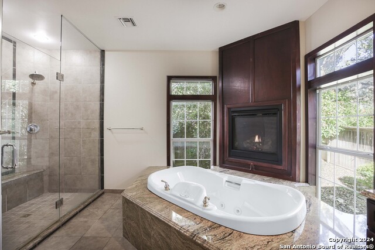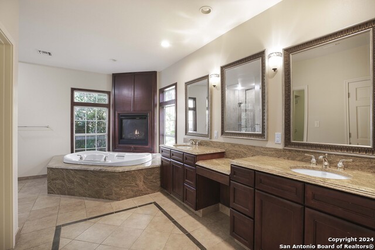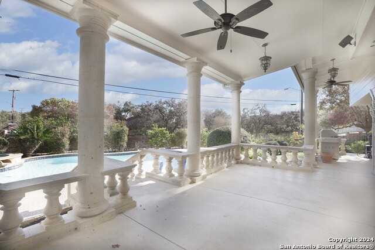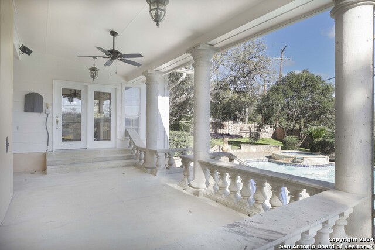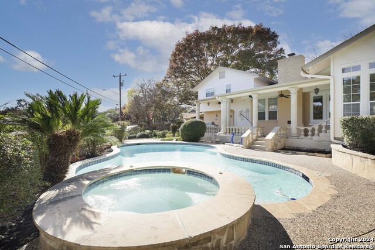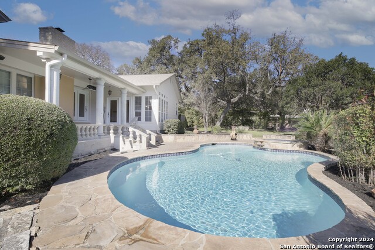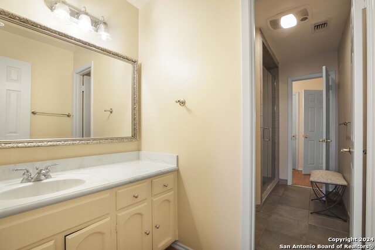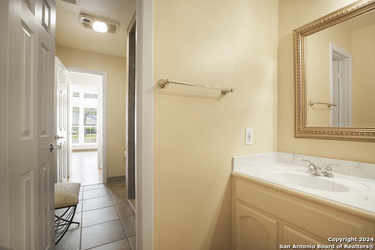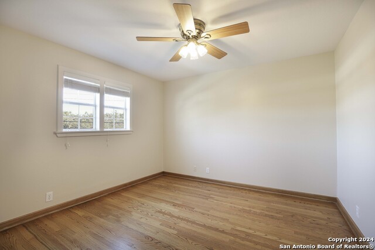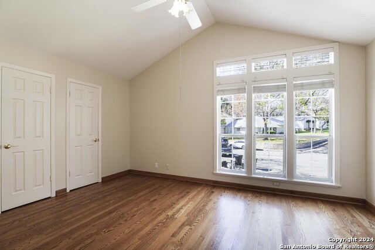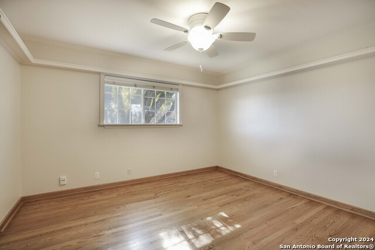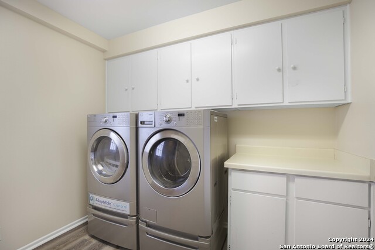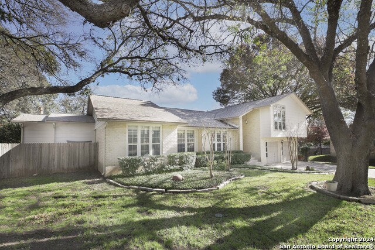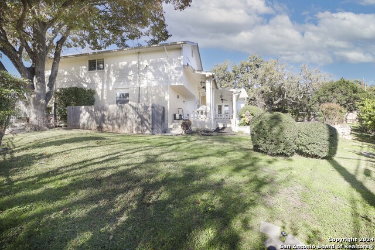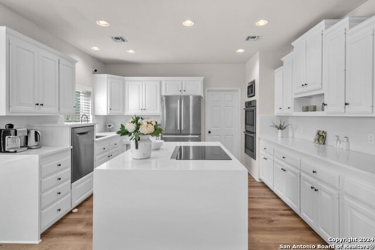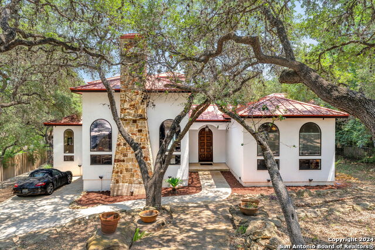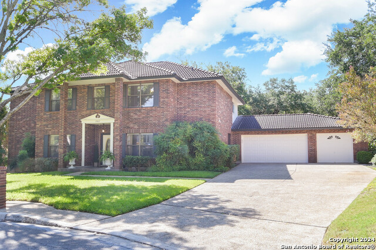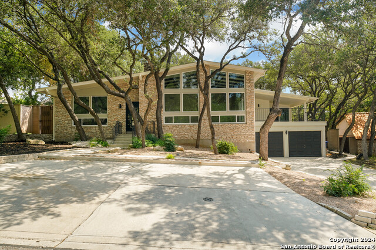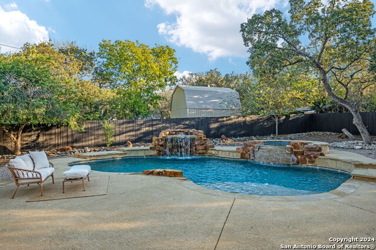3702 Inwood Forest St, San Antonio, TX 78230
Property Photos
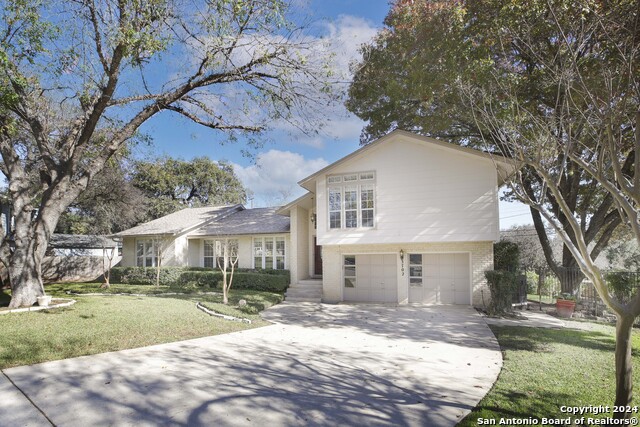
Would you like to sell your home before you purchase this one?
Priced at Only: $600,000
For more Information Call:
Address: 3702 Inwood Forest St, San Antonio, TX 78230
Property Location and Similar Properties
- MLS#: 1831493 ( Single Residential )
- Street Address: 3702 Inwood Forest St
- Viewed: 2
- Price: $600,000
- Price sqft: $187
- Waterfront: No
- Year Built: 1974
- Bldg sqft: 3205
- Bedrooms: 4
- Total Baths: 3
- Full Baths: 2
- 1/2 Baths: 1
- Garage / Parking Spaces: 2
- Days On Market: 3
- Additional Information
- County: BEXAR
- City: San Antonio
- Zipcode: 78230
- Subdivision: Park Forest
- District: Northside
- Elementary School: Howsman
- Middle School: Hobby William P.
- High School: Clark
- Provided by: Keller Williams Heritage
- Contact: Douglas Curtis
- (210) 493-3030

- DMCA Notice
-
DescriptionWelcome to your dream home at 3702 Inwood Forest, nestled in the desirable Park Forest subdivision. This stunning residence boasts 4 spacious bedrooms and 2 1/2 bathrooms, providing ample space. Drive up and enjoy the curb appeal of this cup de sac property. Walk in the front door and take a look at all the space. The front room is a combined living room/dining room combo. Go around the corner to the butlers pantry, home office area leading to the kitchen/breakfast room. The island kitchen has a walk in pantry, Five Star, 6 burner gas cooktop with griddle, built in refrigerator and plenty of cabinets/counters for cooking up all those gourmet meals. The breakfast room overlooks the patio and backyard boasting a large sparkling pool and soothing hot tub. This backyard is ready for barbecues and entertaining. The large primary bedroom features a bathroom with equipped with its own fireplace and luxury jetted tub creating the perfect atmosphere for relaxation. Family room with fireplace is big enough for watching the big game or game night. 3 extra bedrooms and a full bathroom upstairs. Oversized 2 car garage with water softener. Don't miss the opportunity to own this house.
Payment Calculator
- Principal & Interest -
- Property Tax $
- Home Insurance $
- HOA Fees $
- Monthly -
Features
Building and Construction
- Apprx Age: 51
- Builder Name: unknown
- Construction: Pre-Owned
- Exterior Features: Brick, Wood
- Floor: Carpeting, Ceramic Tile, Wood
- Foundation: Slab
- Kitchen Length: 15
- Roof: Composition
- Source Sqft: Appraiser
Land Information
- Lot Description: Corner, Cul-de-Sac/Dead End
- Lot Dimensions: 32 x 110 x 121 x 21 x 67
- Lot Improvements: Street Paved, Curbs, Sidewalks, Streetlights
School Information
- Elementary School: Howsman
- High School: Clark
- Middle School: Hobby William P.
- School District: Northside
Garage and Parking
- Garage Parking: Two Car Garage, Attached
Eco-Communities
- Water/Sewer: Water System
Utilities
- Air Conditioning: Two Central
- Fireplace: One, Family Room, Primary Bedroom, Wood Burning
- Heating Fuel: Natural Gas
- Heating: Central, 2 Units
- Utility Supplier Elec: CPS
- Utility Supplier Gas: CPS
- Utility Supplier Grbge: City
- Utility Supplier Sewer: SAWS
- Utility Supplier Water: SAWS
- Window Coverings: All Remain
Amenities
- Neighborhood Amenities: Pool, Tennis, Clubhouse, Park/Playground, Sports Court
Finance and Tax Information
- Home Faces: North
- Home Owners Association Fee: 240
- Home Owners Association Frequency: Annually
- Home Owners Association Mandatory: Mandatory
- Home Owners Association Name: PARK DOREST HOA
- Total Tax: 8074.98
Other Features
- Contract: Exclusive Right To Sell
- Instdir: Lockhill to subdivision and then left onto Inwood Forest and house is on the left.
- Interior Features: Two Living Area, Liv/Din Combo, Two Eating Areas, Island Kitchen, Utility Room Inside, Cable TV Available, High Speed Internet
- Legal Desc Lot: 27
- Legal Description: NCB 16262 BLK 1 LOT 27
- Miscellaneous: City Bus, School Bus
- Ph To Show: 2102222227
- Possession: Closing/Funding
- Style: Split Level
Owner Information
- Owner Lrealreb: No
Similar Properties
Nearby Subdivisions
Carmen Heights
Castle Hills Forest
Charter Oaks
Colonial Hills
Colonial Oaks
Colonial Village
Colonies North
Dreamland Oaks
Elm Creek
Enclave Elm Creek
Estates Of Alon
Foothills
Gdn Hms At Shavano Ridge
Green Briar
Hidden Creek
Hunters Creek
Hunters Creek North
Huntington Place
Kings Grant Forest
La Terrace
Mid Acres
Mission Oaks
Mission Trace
N/a
Orsinger Lane Gdn Hmsns
Park Forest
River Oaks
Shavano Heights
Shavano Heights Ns
Shavano Ridge
Shenandoah
Summit Of Colonies N
The Enclave At Elm Creek - Bex
The Summit
Wellsprings
Whispering Oaks
Woodland Manor
Woods Of Alon
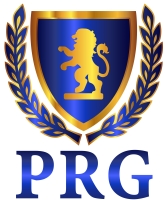
- Fred Santangelo
- Premier Realty Group
- Mobile: 210.710.1177
- Mobile: 210.710.1177
- Mobile: 210.710.1177
- fredsantangelo@gmail.com


