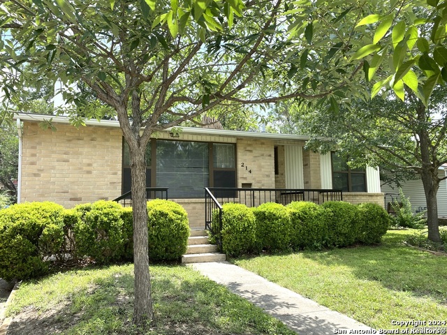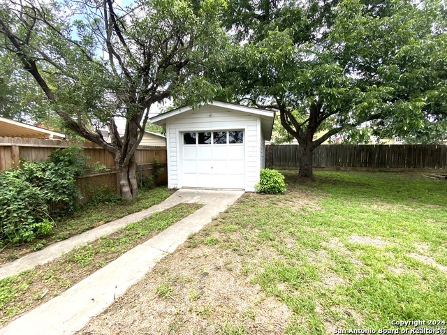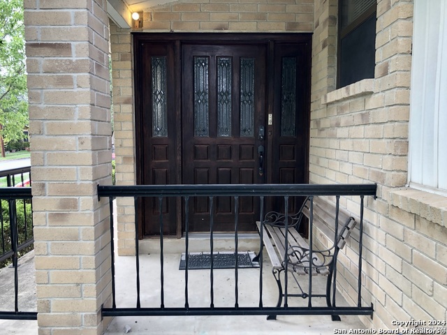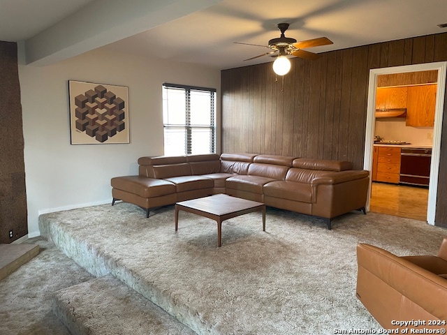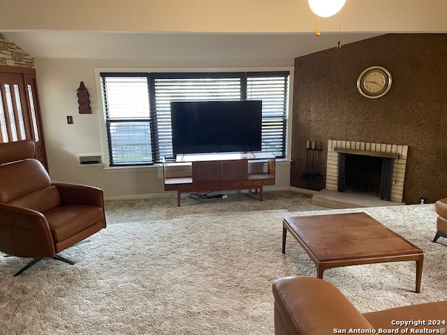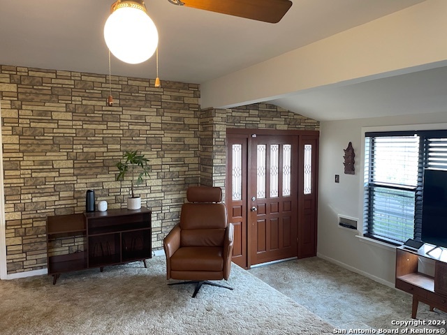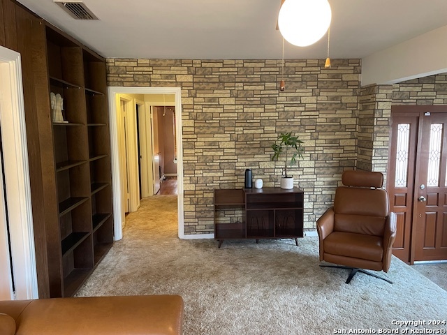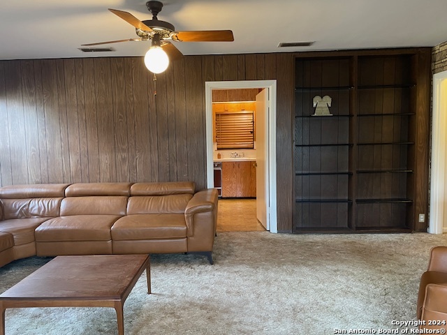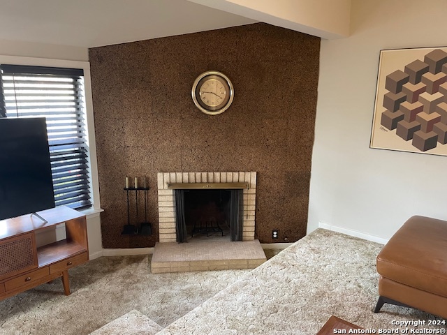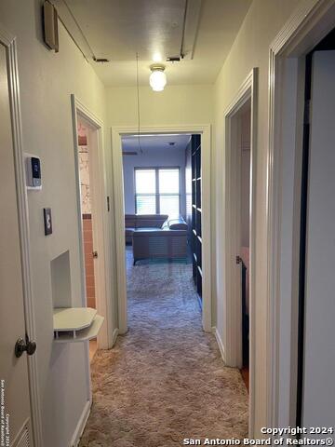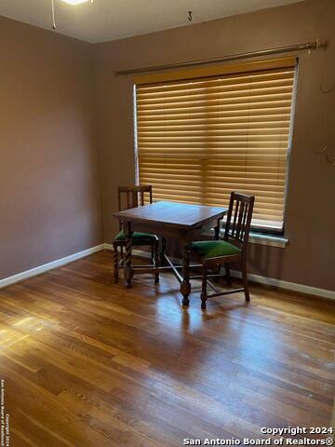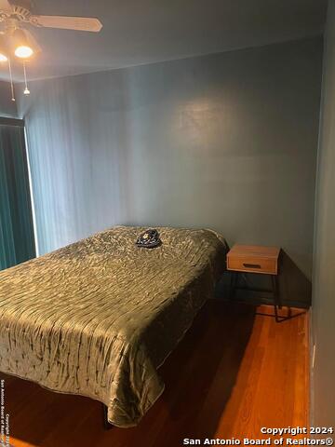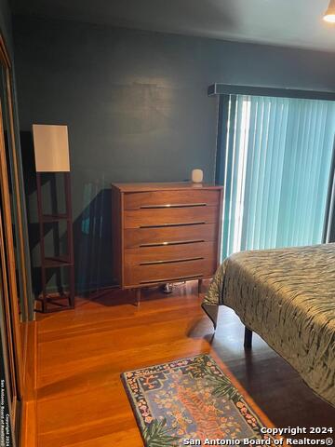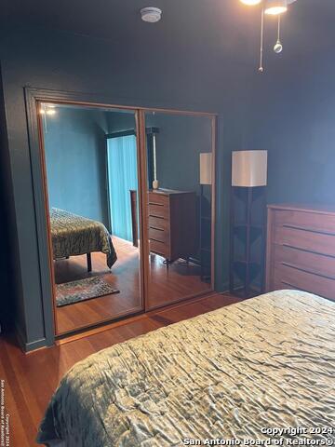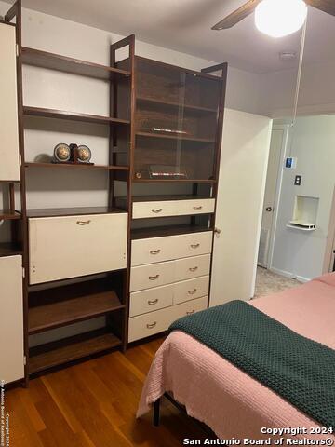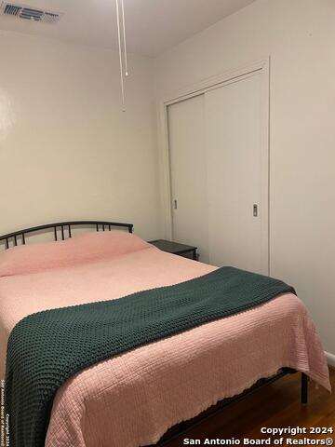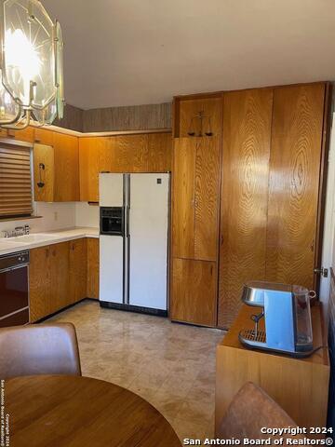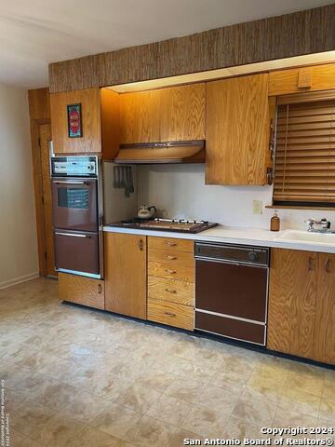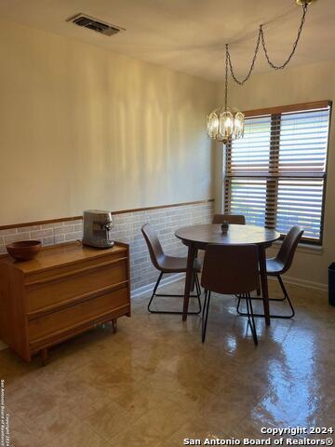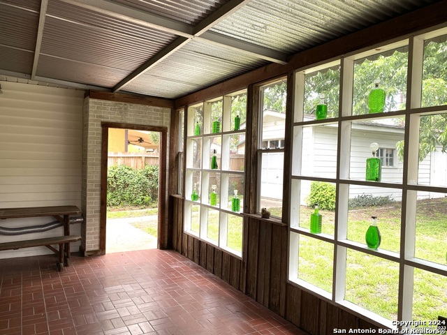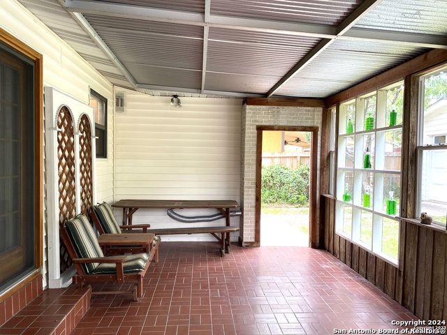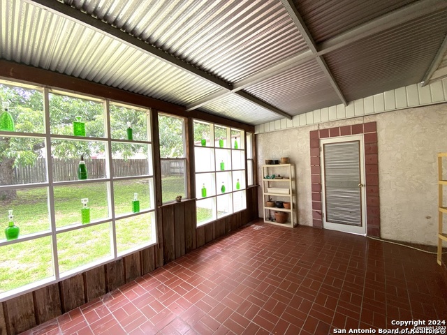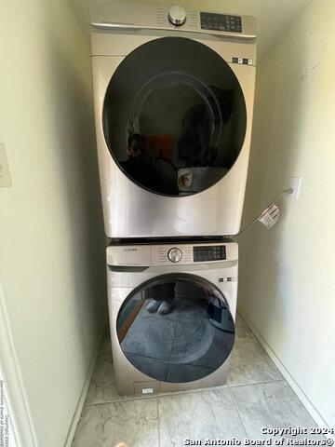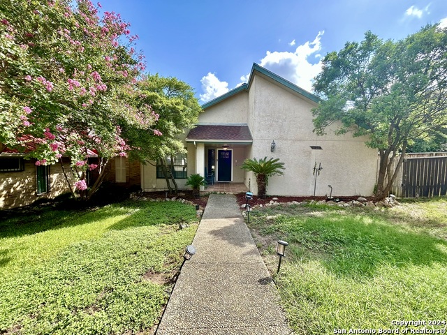214 Saxon Dr, San Antonio, TX 78213
Property Photos
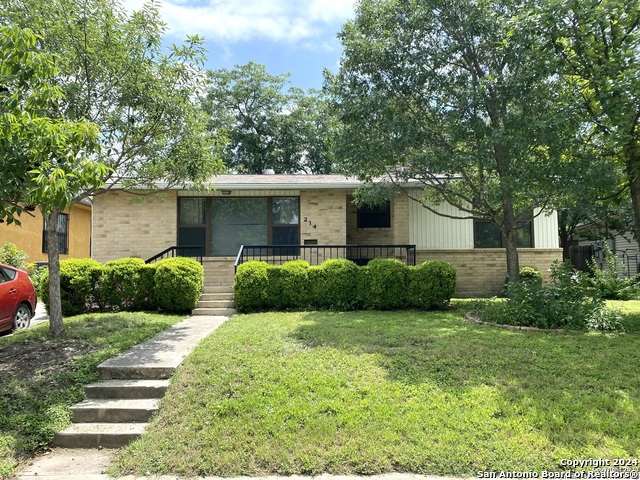
Would you like to sell your home before you purchase this one?
Priced at Only: $220,000
For more Information Call:
Address: 214 Saxon Dr, San Antonio, TX 78213
Property Location and Similar Properties
- MLS#: 1830960 ( Single Residential )
- Street Address: 214 Saxon Dr
- Viewed: 4
- Price: $220,000
- Price sqft: $209
- Waterfront: No
- Year Built: 1951
- Bldg sqft: 1052
- Bedrooms: 3
- Total Baths: 1
- Full Baths: 1
- Garage / Parking Spaces: 1
- Days On Market: 7
- Additional Information
- County: BEXAR
- City: San Antonio
- Zipcode: 78213
- Subdivision: Dellview
- District: North East I.S.D
- Elementary School: Dellview
- Middle School: Jackson
- High School: Lee
- Provided by: Middleton Group Realty
- Contact: Jeremiah Simon
- (210) 412-6235

- DMCA Notice
-
DescriptionWonderful curb appeal with mature trees. This lovely maintained home is made up with mostly original brick and vinyl siding. Home features a detached one car garage/work shop. Front porch invites you into a beautiful glass lead door. Home is filled with many retro touches and features throughout. Original hardwood floors are still in great shape including the original wood floors under the carpet in the family room. The following are new upgrades in 2024; all exterior walls reinsulated, HVAC system, chimney flue, security system [owned]. All appliances remain.
Payment Calculator
- Principal & Interest -
- Property Tax $
- Home Insurance $
- HOA Fees $
- Monthly -
Features
Building and Construction
- Apprx Age: 73
- Builder Name: Unknown
- Construction: Pre-Owned
- Exterior Features: Brick, Stucco
- Floor: Carpeting, Ceramic Tile, Linoleum, Wood
- Kitchen Length: 14
- Roof: Composition
- Source Sqft: Appraiser
School Information
- Elementary School: Dellview
- High School: Lee
- Middle School: Jackson
- School District: North East I.S.D
Garage and Parking
- Garage Parking: One Car Garage, Detached
Eco-Communities
- Water/Sewer: City
Utilities
- Air Conditioning: One Central
- Fireplace: One, Wood Burning
- Heating Fuel: Natural Gas
- Heating: Central
- Utility Supplier Elec: CPS
- Utility Supplier Gas: CPS
- Utility Supplier Grbge: CITY
- Utility Supplier Sewer: SAWS
- Utility Supplier Water: SAWS
- Window Coverings: All Remain
Amenities
- Neighborhood Amenities: None
Finance and Tax Information
- Home Owners Association Mandatory: None
- Total Tax: 4634.78
Other Features
- Contract: Exclusive Right To Sell
- Instdir: Vance Jackson to Beryl
- Interior Features: One Living Area, Eat-In Kitchen, Florida Room, Utility Room Inside, Cable TV Available, High Speed Internet
- Legal Description: NCB 10005 BLK 6 LOT 9
- Occupancy: Owner
- Ph To Show: 2102222227
- Possession: Closing/Funding
- Style: One Story
Owner Information
- Owner Lrealreb: No
Similar Properties
Nearby Subdivisions
Brkhaven/starlit Hills
Brkhaven/starlit/grn Meadow
Brook Haven
Castle Hills
Castle Park
Churchill Gardens
Conv A/s Code
Cresthaven Heights
Cresthaven Ne
Dellview
Dellview Ne/sa
Dellview Saisd
Greenhill Village
Harmony Hills
King O Hill
Larkspur
Lockhill Est - Std
Lockhill Estates
N/a
Oak Glen Park
Oak Glen Pk/castle Pk
Preserve At Castle Hills
Starlit Hills
Summerhill
The Gardens At Castlehil
Vista View
Wonder Homes

- Fred Santangelo
- Premier Realty Group
- Mobile: 210.710.1177
- Mobile: 210.710.1177
- Mobile: 210.710.1177
- fredsantangelo@gmail.com


