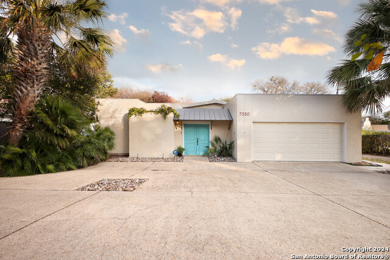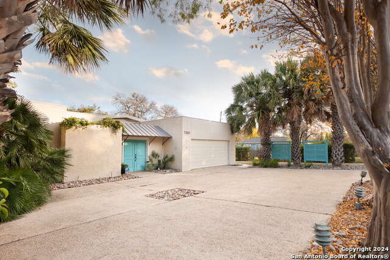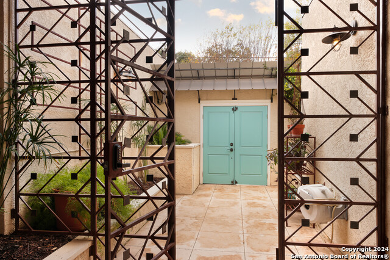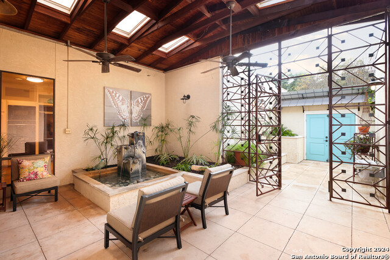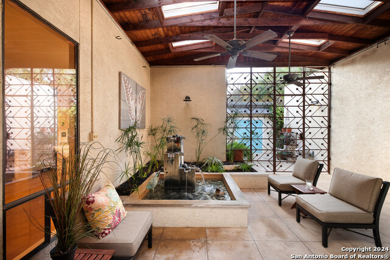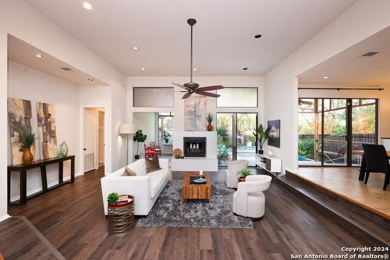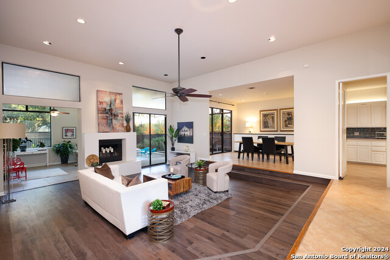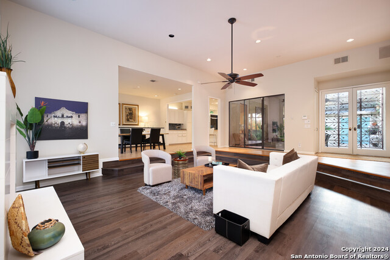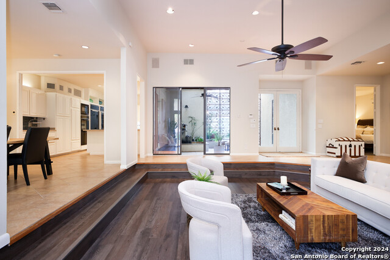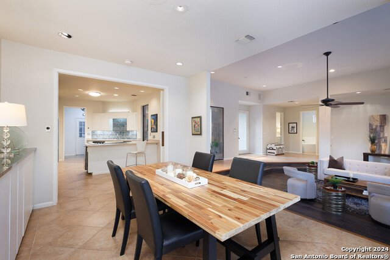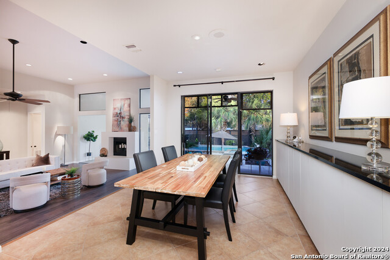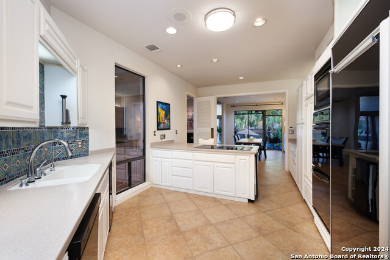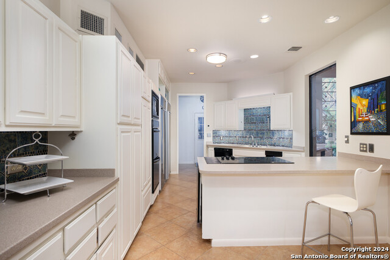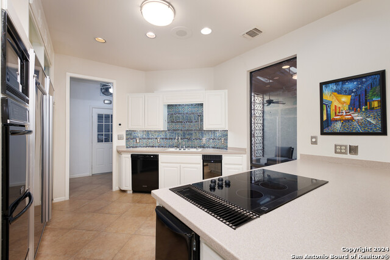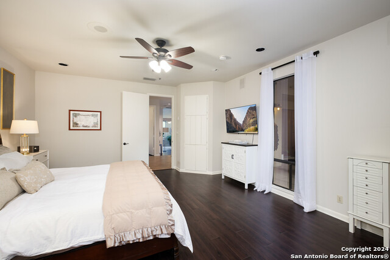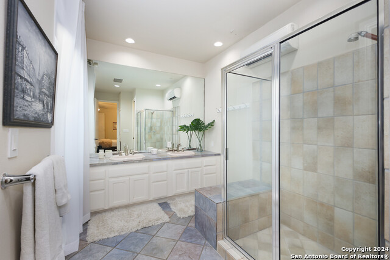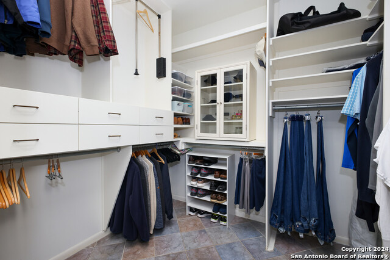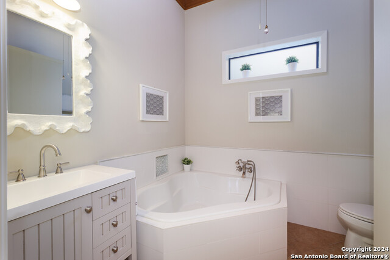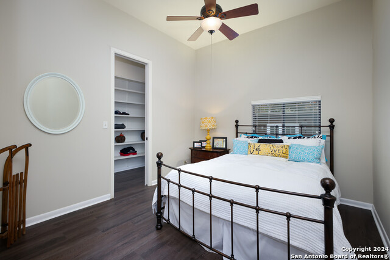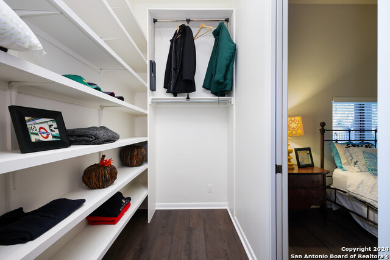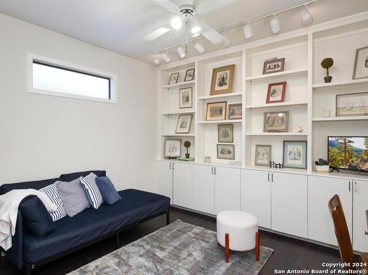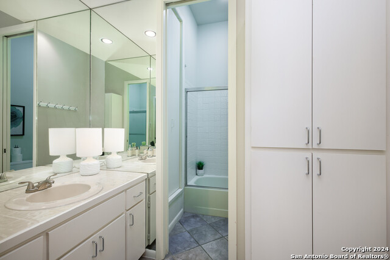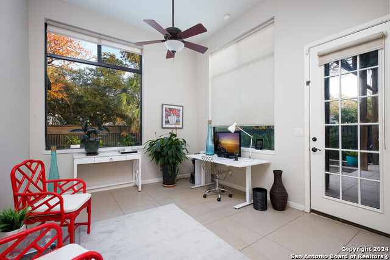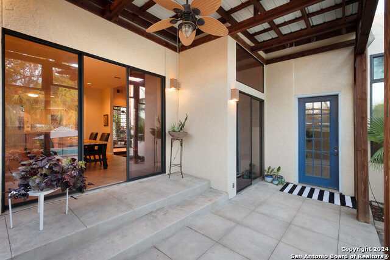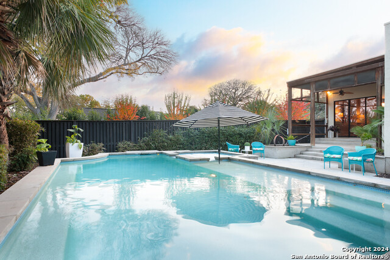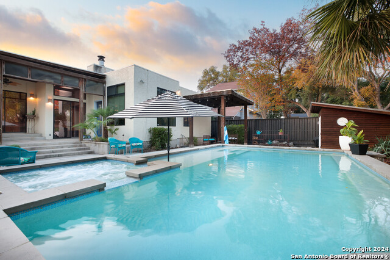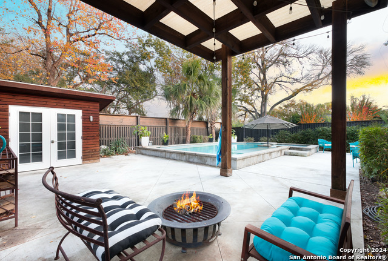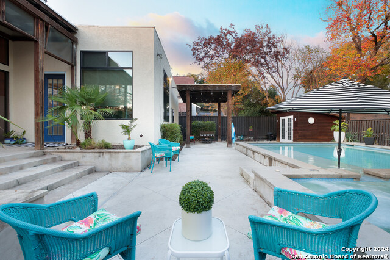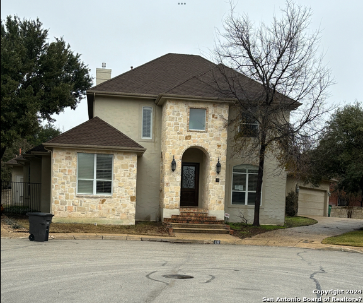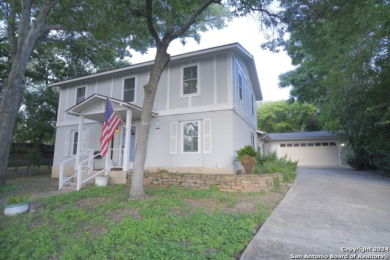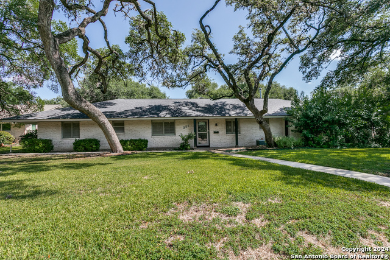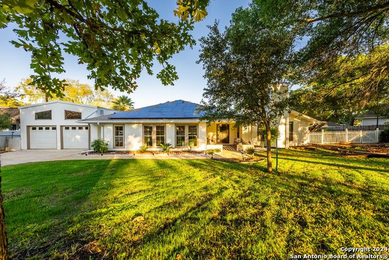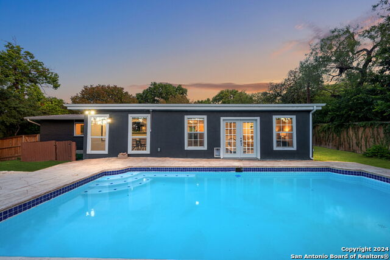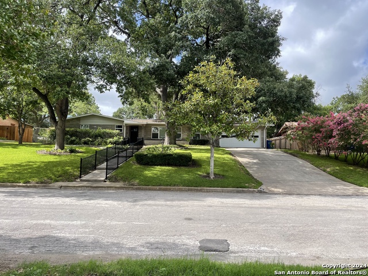7330 Vandiver Rd N, San Antonio, TX 78209
Property Photos
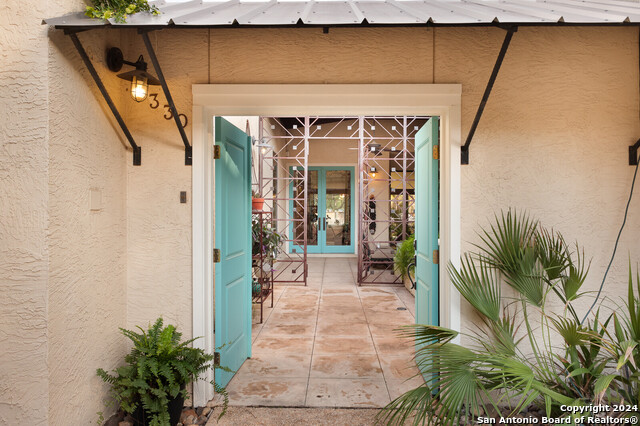
Would you like to sell your home before you purchase this one?
Priced at Only: $625,000
For more Information Call:
Address: 7330 Vandiver Rd N, San Antonio, TX 78209
Property Location and Similar Properties
- MLS#: 1830222 ( Single Residential )
- Street Address: 7330 Vandiver Rd N
- Viewed: 4
- Price: $625,000
- Price sqft: $237
- Waterfront: No
- Year Built: 1986
- Bldg sqft: 2633
- Bedrooms: 3
- Total Baths: 3
- Full Baths: 3
- Garage / Parking Spaces: 2
- Days On Market: 3
- Additional Information
- County: BEXAR
- City: San Antonio
- Zipcode: 78209
- Subdivision: Northwoods
- District: North East I.S.D
- Elementary School: Northwood
- Middle School: Garner
- High School: Macarthur
- Provided by: SB Realty
- Contact: Carol Sudy
- (210) 884-6429

- DMCA Notice
-
DescriptionWelcome to your private patio home oasis! This stunning 2,633 sq. ft. home blends modern design with serene outdoor living. As you approach, you're greeted by a covered patio adorned with a tranquil water fountain and lush greenery. Once inside, step into the recessed living room featuring soaring ceilings and an open floor plan, creating an airy, light filled atmosphere. The home offers three bedrooms and three bathrooms, ideal for modern living. The kitchen is an entertainer's dream, equipped with an oversized electric cooktop, a column refrigerator and freezer, a wine cooler and space for a separate ice machine. The backyard continues the oasis vibe with a saltwater pool, complete with a Baja shelf and a connected spa for ultimate relaxation. Gather under the covered pergola for cozy evenings around the fire pit, making every night feel like a retreat. A true blend of sophistication and tranquility, this home is perfect for those who love modern living with a touch of serenity. You'll love the convenient location to shopping, the airport and downtown.
Payment Calculator
- Principal & Interest -
- Property Tax $
- Home Insurance $
- HOA Fees $
- Monthly -
Features
Building and Construction
- Apprx Age: 38
- Builder Name: Unknown
- Construction: Pre-Owned
- Exterior Features: Stucco
- Floor: Ceramic Tile, Vinyl
- Foundation: Slab
- Other Structures: Pergola, Shed(s)
- Roof: Flat
- Source Sqft: Appsl Dist
Land Information
- Lot Improvements: Street Paved, Curbs, Sidewalks, Streetlights, Fire Hydrant w/in 500', City Street
School Information
- Elementary School: Northwood
- High School: Macarthur
- Middle School: Garner
- School District: North East I.S.D
Garage and Parking
- Garage Parking: Two Car Garage
Eco-Communities
- Water/Sewer: City
Utilities
- Air Conditioning: Two Central, Other
- Fireplace: One, Living Room, Wood Burning
- Heating Fuel: Natural Gas
- Heating: 2 Units
- Recent Rehab: No
- Utility Supplier Elec: CPS
- Utility Supplier Gas: CPS
- Utility Supplier Grbge: CITY
- Utility Supplier Sewer: SAWS
- Utility Supplier Water: SAWS
- Window Coverings: Some Remain
Amenities
- Neighborhood Amenities: None
Finance and Tax Information
- Home Faces: South
- Home Owners Association Mandatory: None
- Total Tax: 12210.03
Rental Information
- Currently Being Leased: No
Other Features
- Contract: Exclusive Right To Sell
- Instdir: TRAVELING EAST ON LOOP 410, EXIT HARRY WURZBACH, ACCESS ROAD, RIGHT ON VANDIVER or FROM AUSTIN HWY TAKE VANDIVER NORTH
- Interior Features: One Living Area, Separate Dining Room, Breakfast Bar, Study/Library, Atrium, High Ceilings, Open Floor Plan, Skylights, Cable TV Available, Laundry Main Level, Laundry Room, Walk in Closets, Attic - None
- Legal Desc Lot: 44
- Legal Description: NCB: 11843 BLK: 7 LOT: 44 SEIDEL HILLS SUBD UNIT-1A
- Miscellaneous: City Bus, As-Is
- Occupancy: Owner
- Ph To Show: 2102222227
- Possession: Closing/Funding
- Style: One Story
Owner Information
- Owner Lrealreb: No
Similar Properties
Nearby Subdivisions
Alamo Heights
Austin Hwy Heights Subne
Bel Meade
Crownhill Acres
Escondida At Sunset
Escondida Way
Hunters Ranch
Mahncke Park
Mahnke Park
N/a
Northridge
Northridge Park
Northwood
Northwood Estates
Northwood Northeast
Northwoods
Ridgecrest Villas/casinas
Spring Hill
Sunset
Terrell Heights
Terrell Hills
The Greens At Lincol
The Village At Linco
Uptown Urban Crest
Wilshire Terrace
Wilshire Village
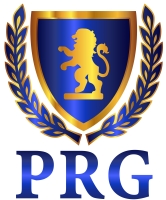
- Fred Santangelo
- Premier Realty Group
- Mobile: 210.710.1177
- Mobile: 210.710.1177
- Mobile: 210.710.1177
- fredsantangelo@gmail.com


