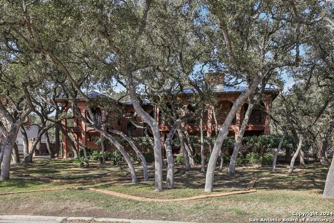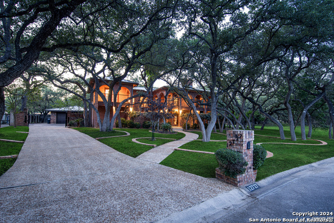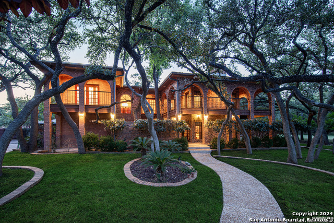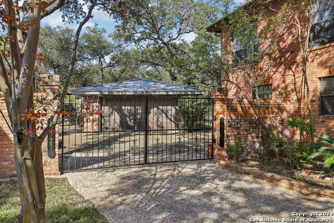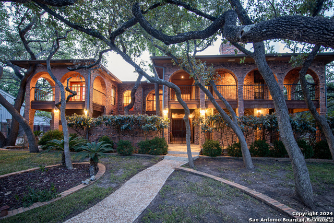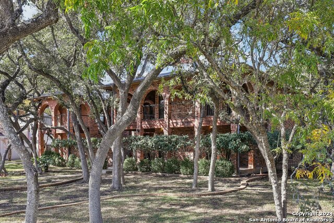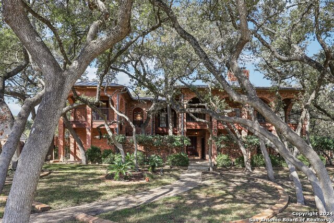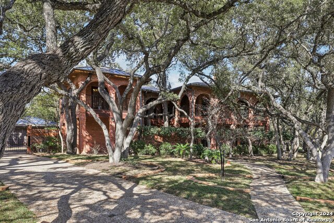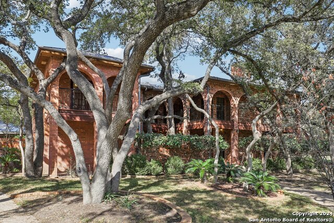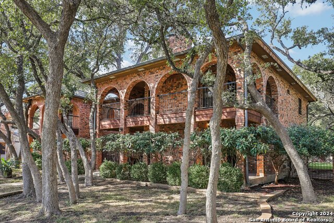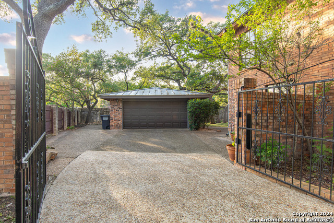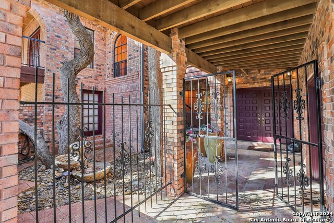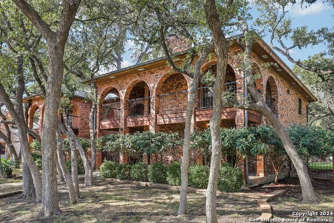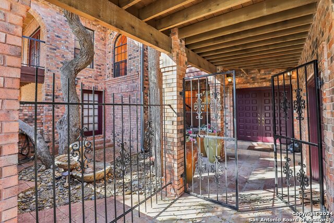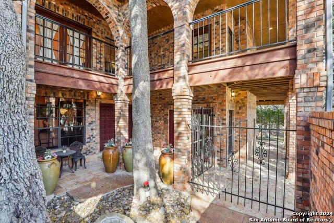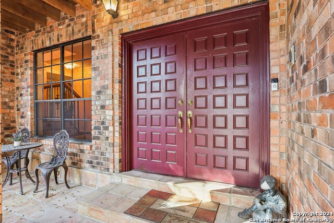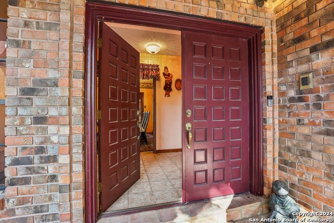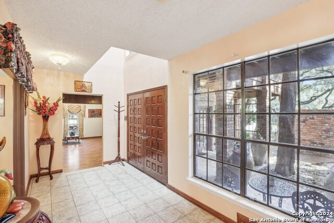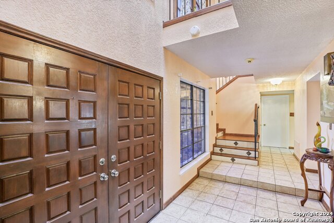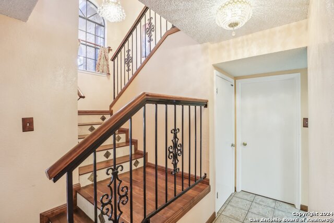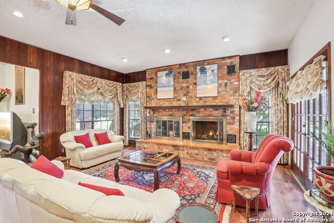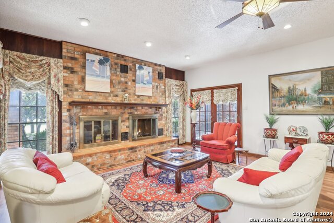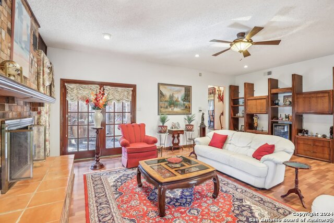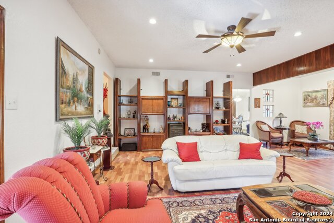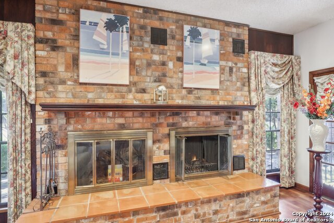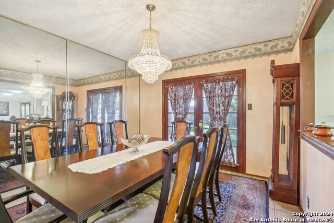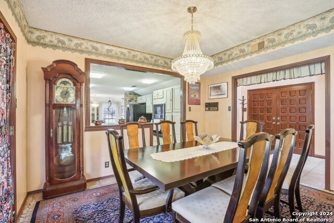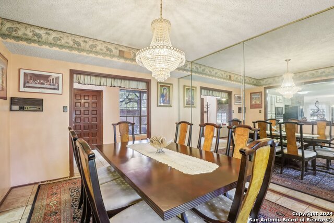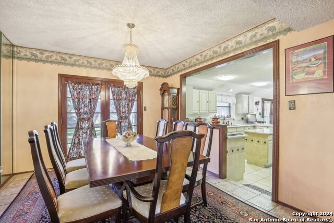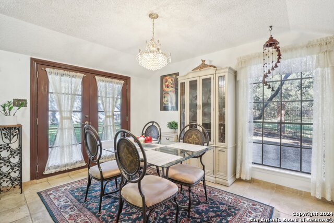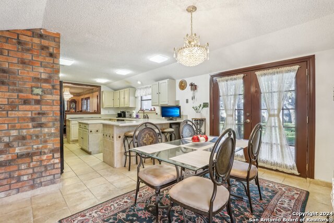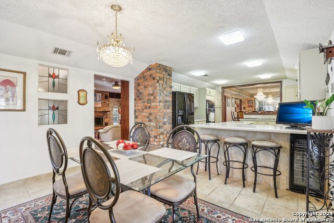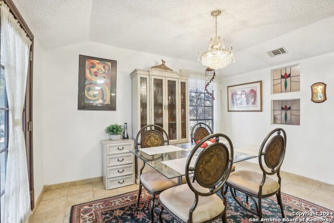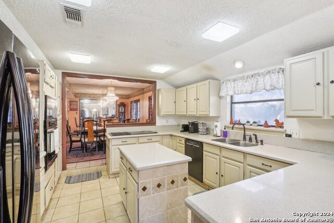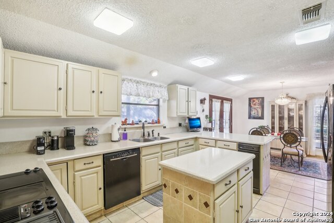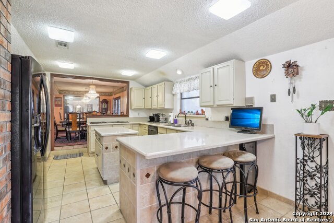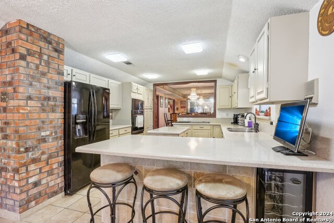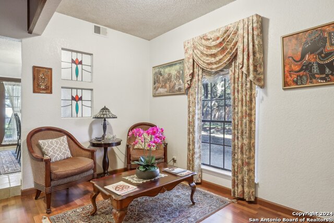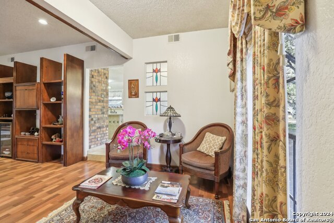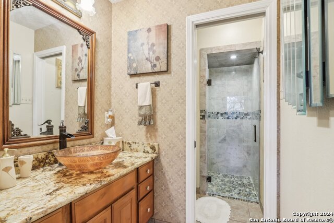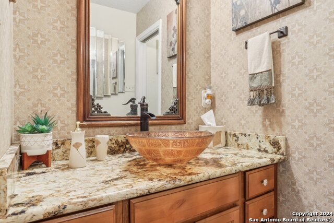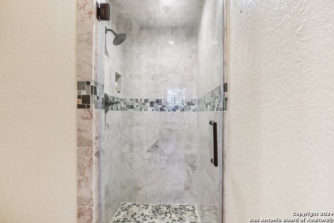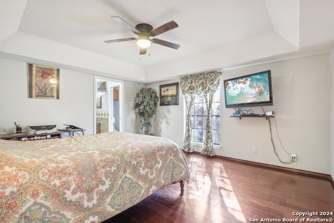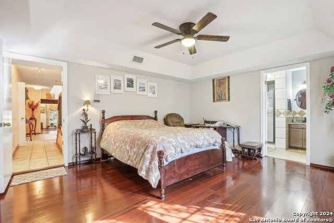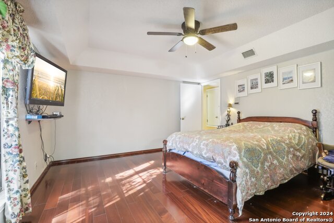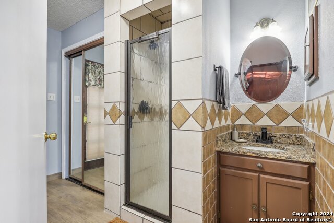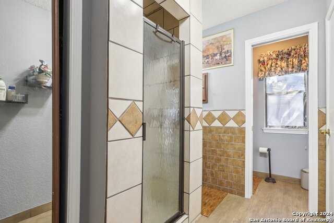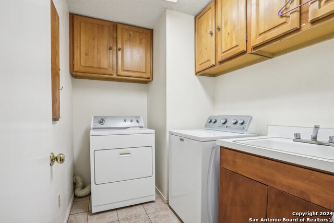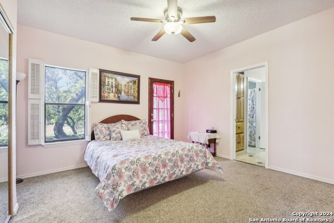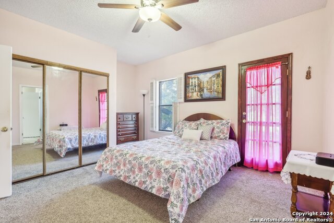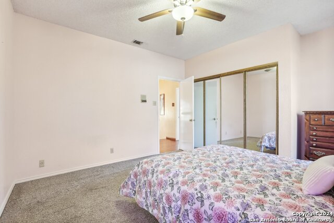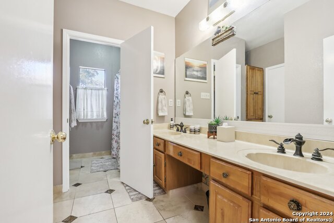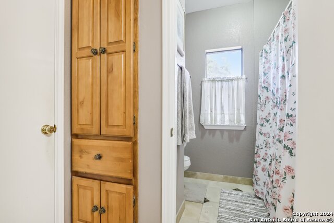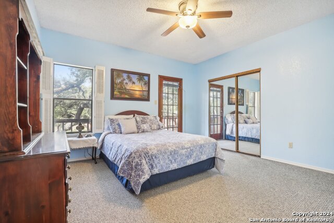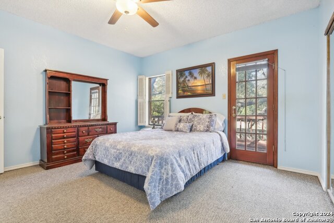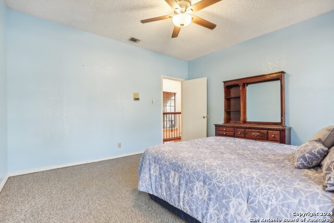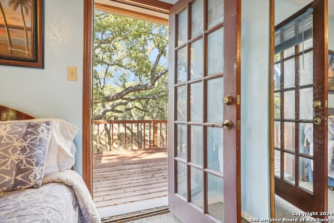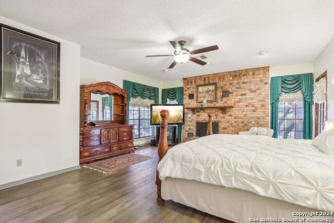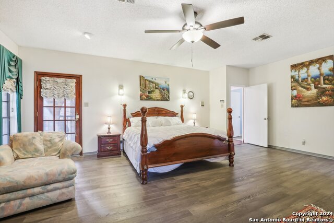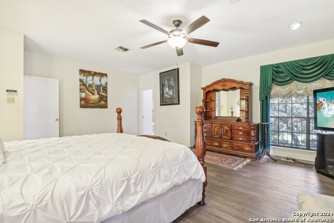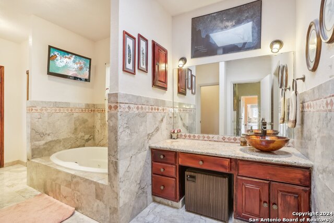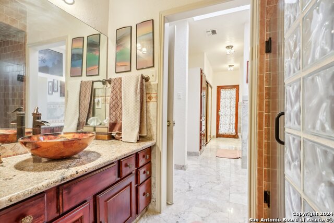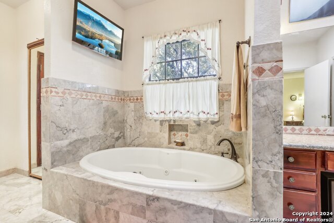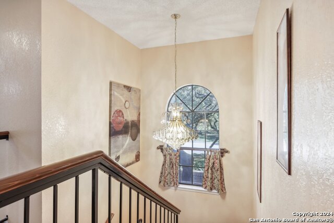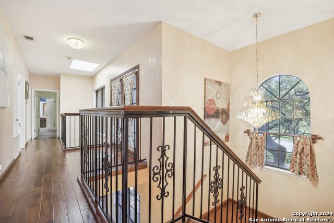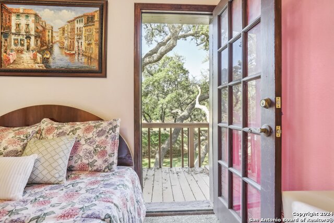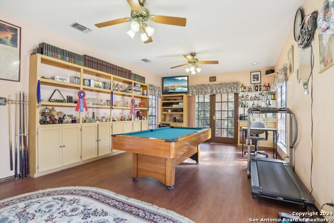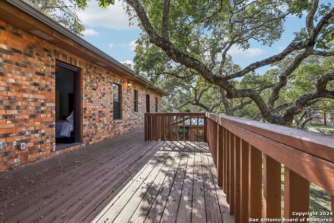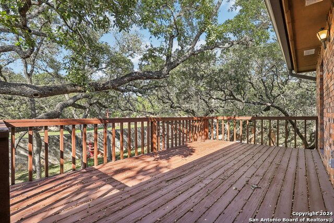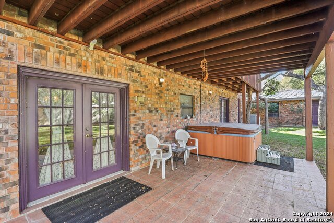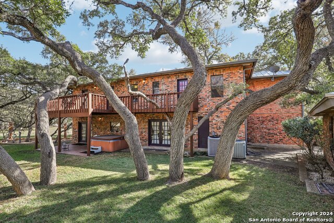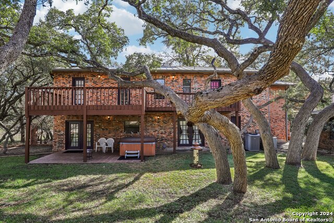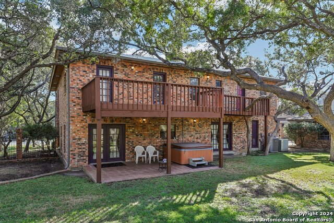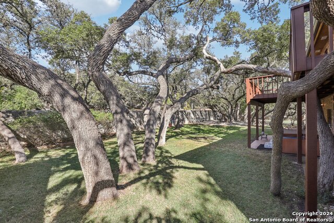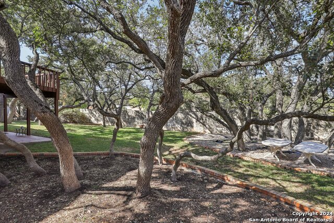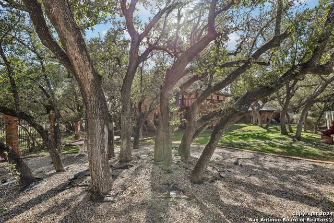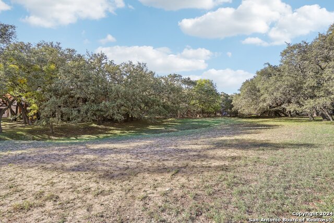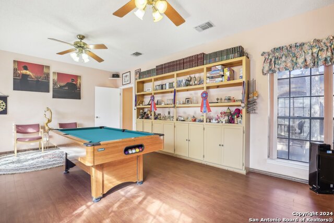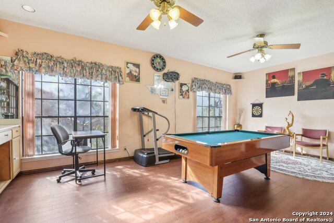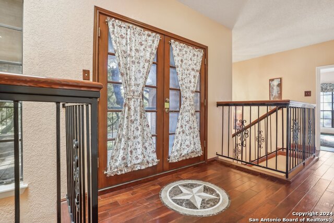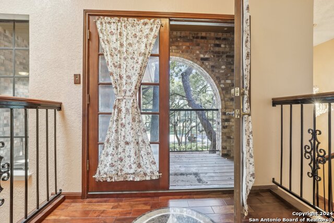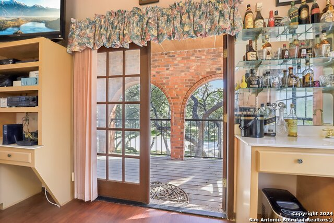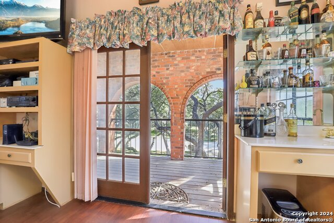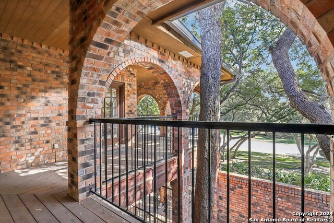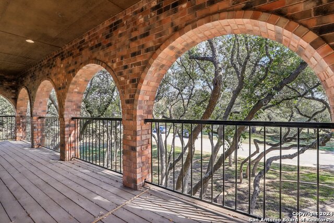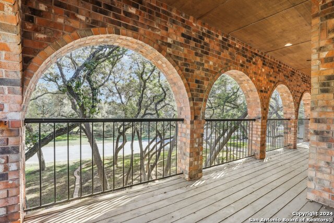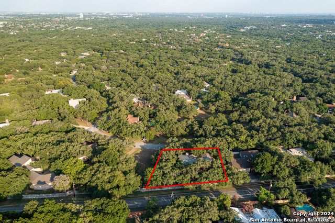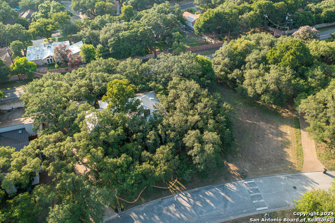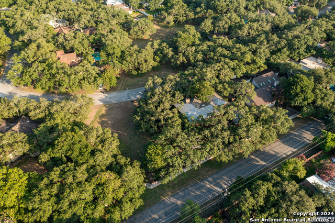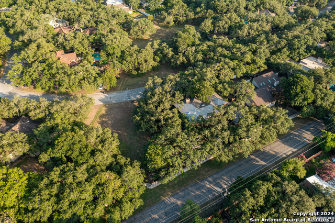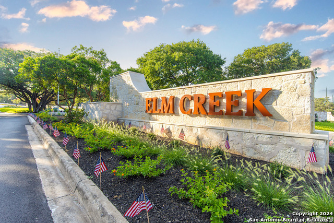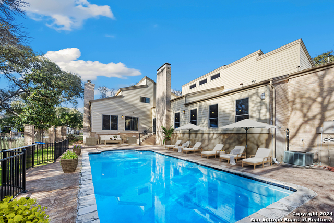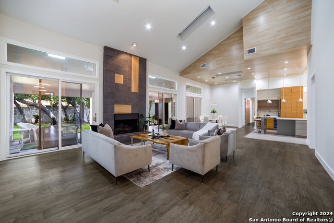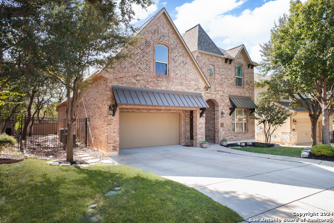12727 Old Wick, San Antonio, TX 78230
Property Photos
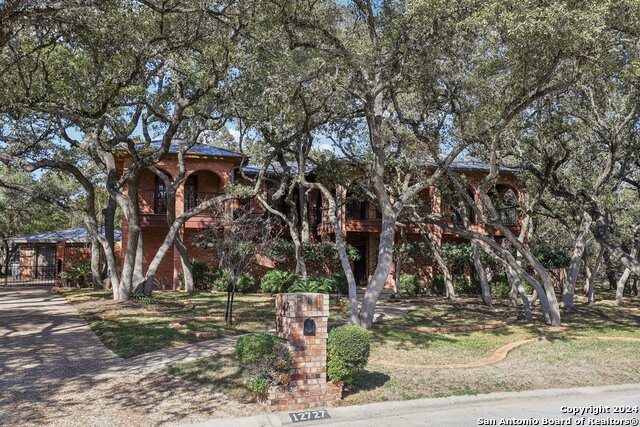
Would you like to sell your home before you purchase this one?
Priced at Only: $849,950
For more Information Call:
Address: 12727 Old Wick, San Antonio, TX 78230
Property Location and Similar Properties
- MLS#: 1829246 ( Single Residential )
- Street Address: 12727 Old Wick
- Viewed: 7
- Price: $849,950
- Price sqft: $230
- Waterfront: No
- Year Built: 1980
- Bldg sqft: 3698
- Bedrooms: 4
- Total Baths: 4
- Full Baths: 4
- Garage / Parking Spaces: 2
- Days On Market: 9
- Additional Information
- County: BEXAR
- City: San Antonio
- Zipcode: 78230
- Subdivision: Elm Creek
- District: Northside
- Elementary School: Howsman
- Middle School: Hobby William P.
- High School: Clark
- Provided by: Mitchell Realty
- Contact: Daniel Quesada
- (210) 549-4037

- DMCA Notice
-
DescriptionThis stunning Mediterranean style home, nestled in the prestigious, guard gated community of Elm Creek, offers the perfect blend of luxury, privacy, and convenience. The two story home designed by award winning Roberto Kenigstein is surrounded by mature trees and beautiful landscaping, providing a serene and exclusive atmosphere. Located just minutes from the San Antonio Medical Center, USAA, UTSA, JCC and so much more, this residence is surrounded by a wealth of shopping and dining options. Upon entering, you're greeted by a grand formal dining room, setting the tone for the elegance found throughout the home. The spacious kitchen is a chef's dream, with built in appliances, ample storage, a large island, and a cozy eating area that opens to the outdoors. The expansive living room is a sanctuary, featuring 2 large wood fireplace and a dry bar, creating an inviting atmosphere for relaxation and entertaining. An additional formal living room adds even more grandeur to the home. On the second floor, the master suite serves as a true retreat, showcasing a wood fireplace and a spa like bathroom, including a luxurious garden tub with jacuzzi jets, a separate walk in shower, dual vanities, and a generously sized walk in closet. Additional bedrooms provide comfort and space for family and guests, ensuring that everyone feels at home. The versatile game room upstairs is perfect for entertainment and leisure, featuring its own wet bar and access to the outdoors. The backyard is an entertainer's paradise, with a hot tub surrounded by mature trees, offering the ideal setting for gatherings and enjoying the outdoors.
Payment Calculator
- Principal & Interest -
- Property Tax $
- Home Insurance $
- HOA Fees $
- Monthly -
Features
Building and Construction
- Apprx Age: 44
- Builder Name: Kensignton
- Construction: Pre-Owned
- Exterior Features: Brick
- Floor: Carpeting, Ceramic Tile, Wood
- Foundation: Slab
- Kitchen Length: 27
- Roof: Composition
- Source Sqft: Appsl Dist
School Information
- Elementary School: Howsman
- High School: Clark
- Middle School: Hobby William P.
- School District: Northside
Garage and Parking
- Garage Parking: Two Car Garage
Eco-Communities
- Water/Sewer: Water System
Utilities
- Air Conditioning: Two Central
- Fireplace: Two, Living Room, Primary Bedroom
- Heating Fuel: Natural Gas
- Heating: Central
- Window Coverings: Some Remain
Amenities
- Neighborhood Amenities: Controlled Access, Tennis, Park/Playground, Jogging Trails, Sports Court, BBQ/Grill, Guarded Access
Finance and Tax Information
- Days On Market: 178
- Home Faces: South
- Home Owners Association Fee: 530
- Home Owners Association Frequency: Quarterly
- Home Owners Association Mandatory: Mandatory
- Home Owners Association Name: ELM CREEK OWNERS ASSOCIATION
- Total Tax: 13277
Rental Information
- Currently Being Leased: No
Other Features
- Contract: Exclusive Right To Sell
- Instdir: From loop 410 exit at NW Military, Turn right and go to the intersection of NW Military and Lockhill Selma, bear left on Lockhill Selma to Wurzbach Rd turn left to Elm Crk Rd turn Right to Old Wick Rd, turn left
- Interior Features: Two Living Area, Liv/Din Combo, Eat-In Kitchen, Study/Library, Game Room, Utility Room Inside, All Bedrooms Upstairs, High Ceilings, Open Floor Plan, High Speed Internet, Walk in Closets, Attic - Access only
- Legal Desc Lot: 41
- Legal Description: NCB 16071 BLK LOT 41
- Occupancy: Owner
- Ph To Show: 210-222-2227
- Possession: Closing/Funding
- Style: Two Story
Owner Information
- Owner Lrealreb: No
Similar Properties
Nearby Subdivisions
Carmen Heights
Castle Hills Forest
Charter Oaks
Colonial Hills
Colonial Oaks
Colonial Village
Colonies North
Dreamland Oaks
Elm Creek
Enclave Elm Creek
Estates Of Alon
Foothills
Gdn Hms @ Shavano Ridge
Gdn Hms At Shavano Ridge
Green Briar
Hidden Creek
Hunters Creek
Hunters Creek North
Huntington Place
Kings Grant Forest
La Terrace
Mid Acres
Mission Oaks
Mission Trace
N/a
Orsinger Lane Gdn Hmsns
Park Forest
River Oaks
Shavano Heights
Shavano Heights Ns
Shavano Ridge
Shenandoah
Summit Of Colonies N
The Enclave At Elm Creek - Bex
The Summit
Wellsprings
Whispering Oaks
Woodland Manor
Woods Of Alon

- Fred Santangelo
- Premier Realty Group
- Mobile: 210.710.1177
- Mobile: 210.710.1177
- Mobile: 210.710.1177
- fredsantangelo@gmail.com


