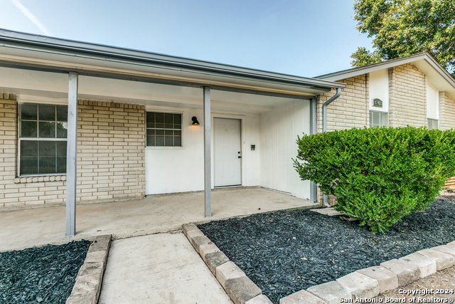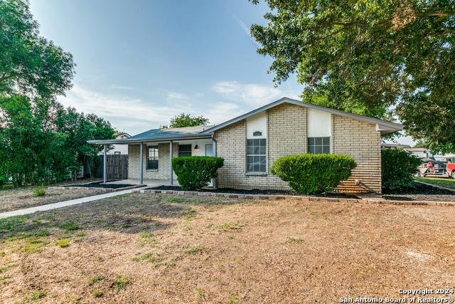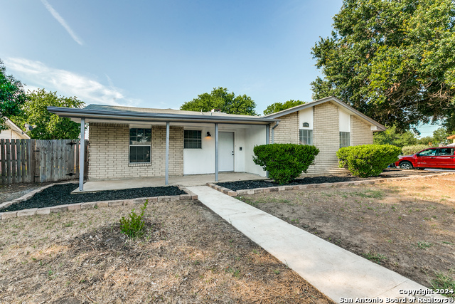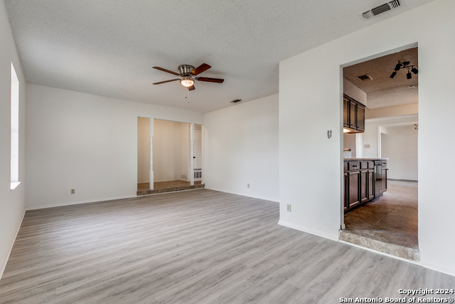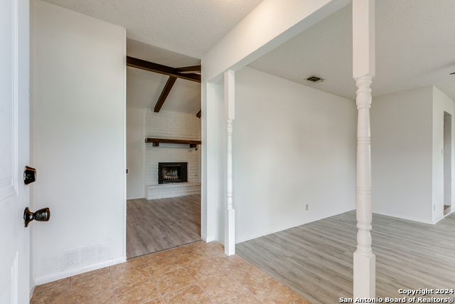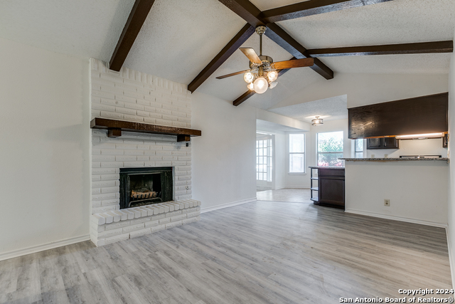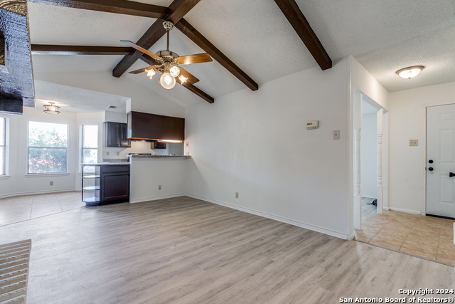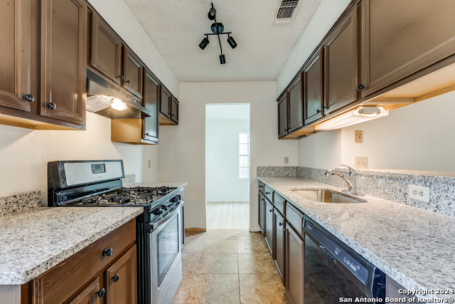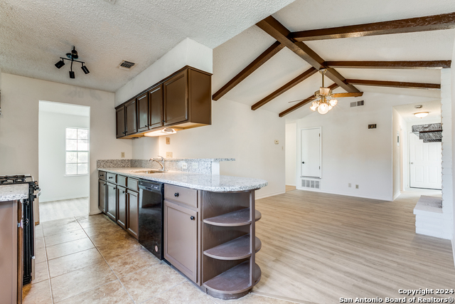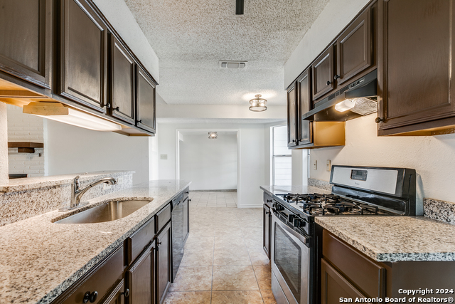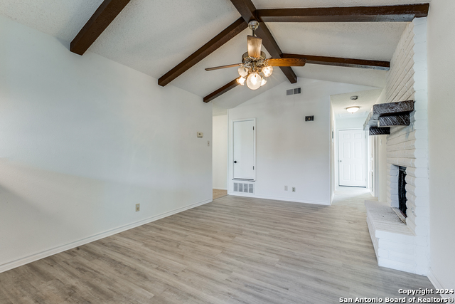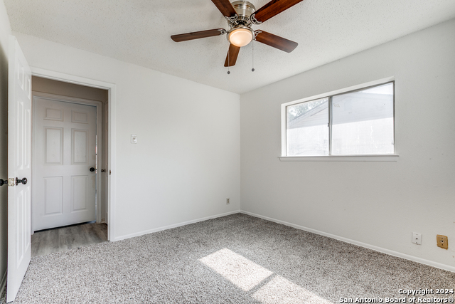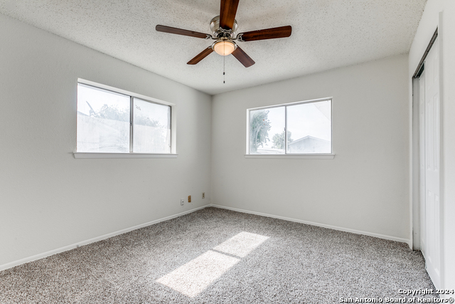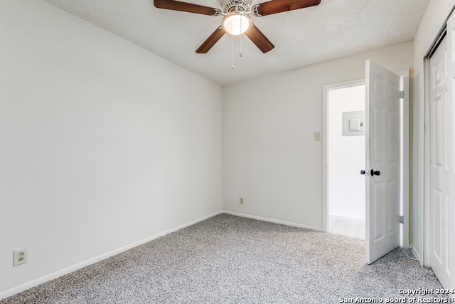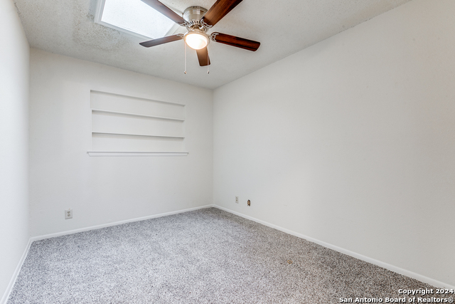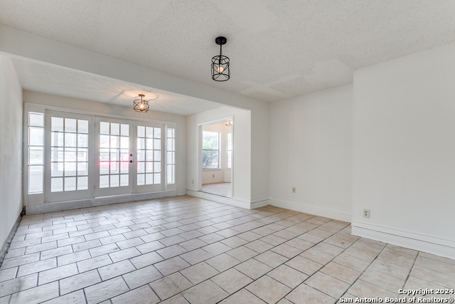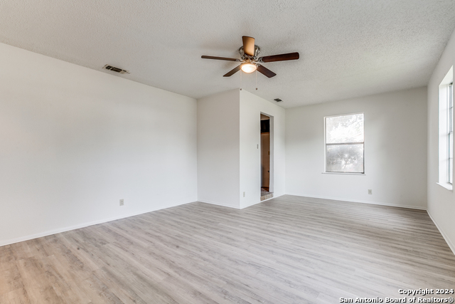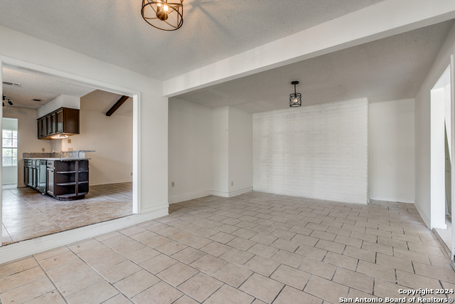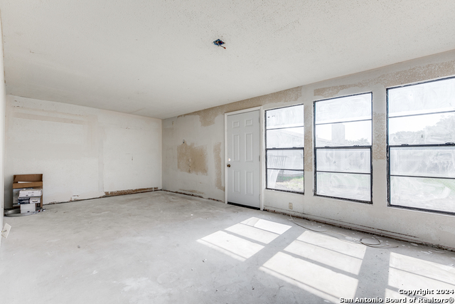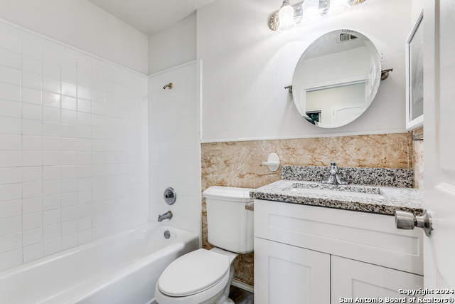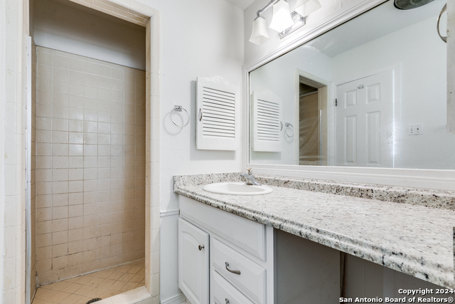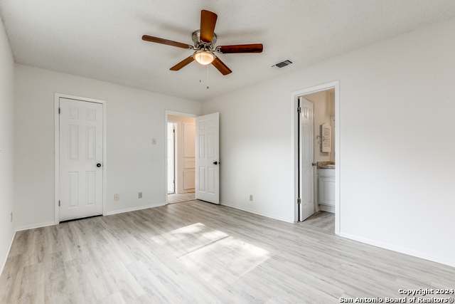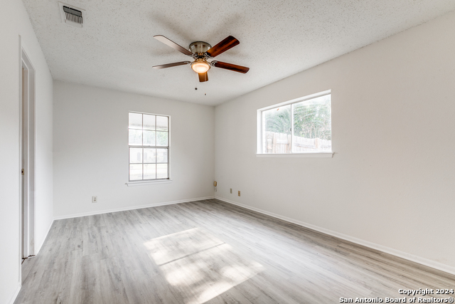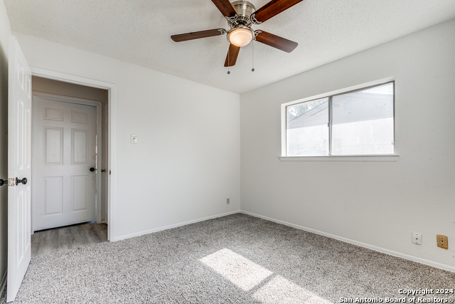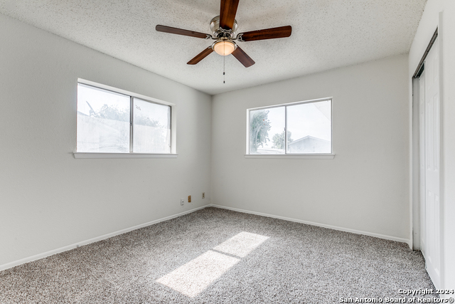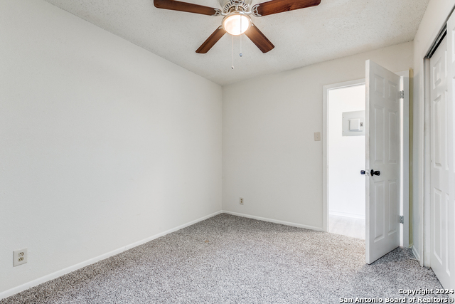5802 Tree View St, San Antonio, TX 78220
Property Photos
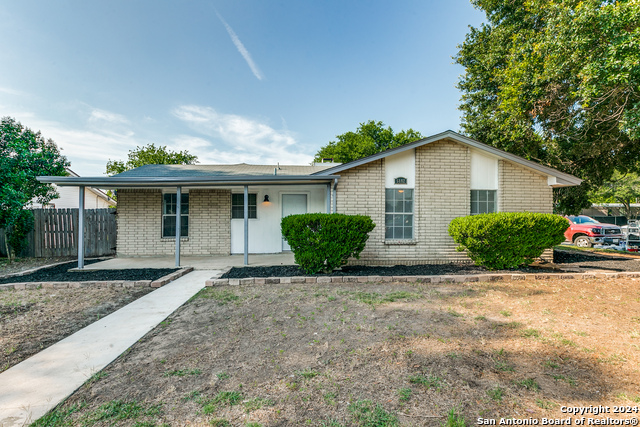
Would you like to sell your home before you purchase this one?
Priced at Only: $239,500
For more Information Call:
Address: 5802 Tree View St, San Antonio, TX 78220
Property Location and Similar Properties
- MLS#: 1829152 ( Single Residential )
- Street Address: 5802 Tree View St
- Viewed: 11
- Price: $239,500
- Price sqft: $90
- Waterfront: No
- Year Built: 1977
- Bldg sqft: 2647
- Bedrooms: 3
- Total Baths: 2
- Full Baths: 2
- Garage / Parking Spaces: 2
- Days On Market: 19
- Additional Information
- County: BEXAR
- City: San Antonio
- Zipcode: 78220
- Subdivision: Royal View
- District: San Antonio I.S.D.
- Elementary School: Call District
- Middle School: Call District
- High School: Sam Houston
- Provided by: United Realty Group of Texas, LLC
- Contact: Rick Rodriguez
- (210) 449-3811

- DMCA Notice
-
DescriptionLARGE 2247 Square foot home located in a nice quite corner lot in the "Royal View" subdivision. This spacious 3 bedroom 2 bath home has 3 living areas. The separate dinning room, the family room with cathedral ceilings and fireplace plus a large bonus room for to convert to what you like. Also a lovely "Florida" room that gets lots of sunlight. The home has been completely repainted in side, new flooring, new granite counter tops. ceilings fans, stainless steel appliances. Outside paint was used on the trim to make the look more attractive and new landscaping for "Curb Appeal". @ car garage with NEW GARAGE doors. And a small covered patio in the rear.
Payment Calculator
- Principal & Interest -
- Property Tax $
- Home Insurance $
- HOA Fees $
- Monthly -
Features
Building and Construction
- Apprx Age: 47
- Builder Name: unknown
- Construction: Pre-Owned
- Exterior Features: Brick
- Floor: Carpeting, Ceramic Tile, Vinyl
- Foundation: Slab
- Kitchen Length: 12
- Roof: Composition
- Source Sqft: Appsl Dist
School Information
- Elementary School: Call District
- High School: Sam Houston
- Middle School: Call District
- School District: San Antonio I.S.D.
Garage and Parking
- Garage Parking: Two Car Garage
Eco-Communities
- Water/Sewer: Water System, Sewer System
Utilities
- Air Conditioning: One Central
- Fireplace: One
- Heating Fuel: Electric
- Heating: Central
- Recent Rehab: Yes
- Window Coverings: All Remain
Amenities
- Neighborhood Amenities: None
Finance and Tax Information
- Days On Market: 199
- Home Owners Association Mandatory: None
- Total Tax: 7110
Other Features
- Contract: Exclusive Right To Sell
- Instdir: Loop 410 to East Houston then turn in Royal View Subdivision
- Interior Features: Three Living Area, Separate Dining Room, Eat-In Kitchen, Breakfast Bar, Utility Room Inside, High Ceilings, Cable TV Available, Laundry in Garage
- Legal Description: NCB 18327 BLK 6 LOT 1 (ROSILLO CREEK ANNEXTN)
- Ph To Show: 2102222227
- Possession: Closing/Funding
- Style: One Story
- Views: 11
Owner Information
- Owner Lrealreb: Yes
Nearby Subdivisions

- Fred Santangelo
- Premier Realty Group
- Mobile: 210.710.1177
- Mobile: 210.710.1177
- Mobile: 210.710.1177
- fredsantangelo@gmail.com


