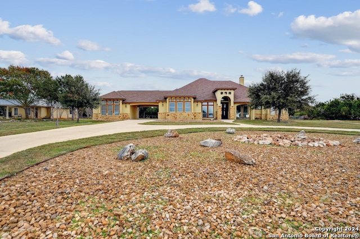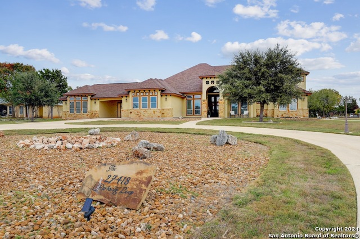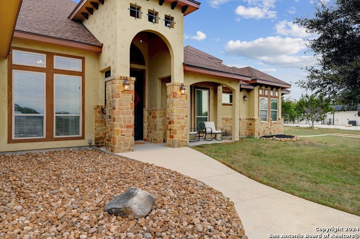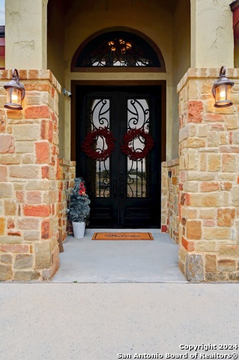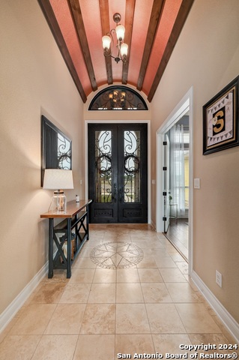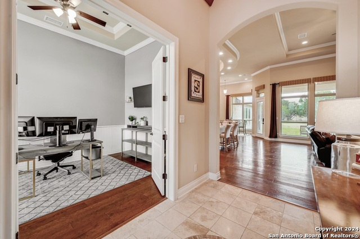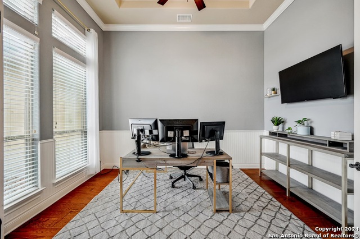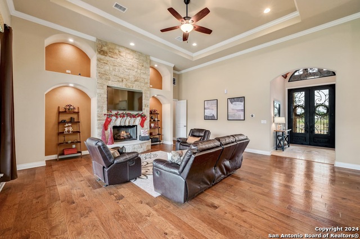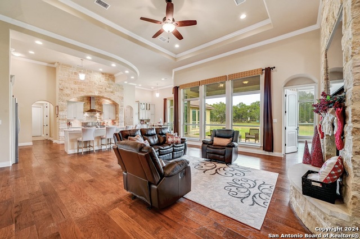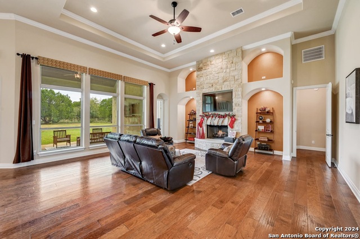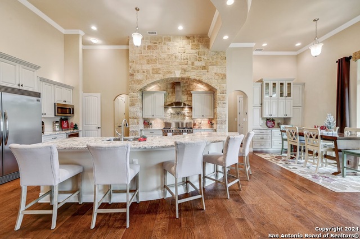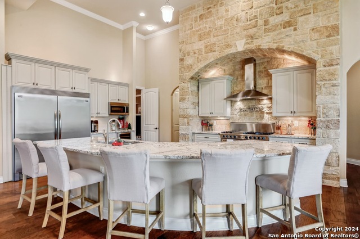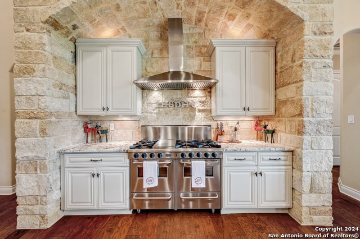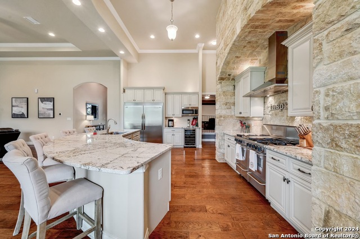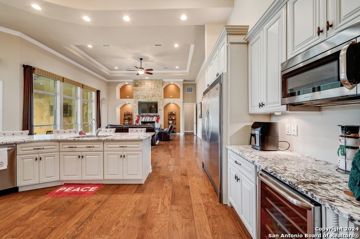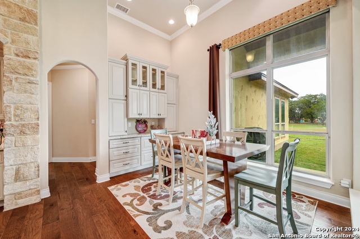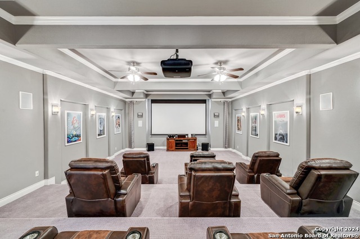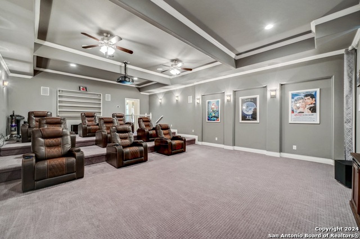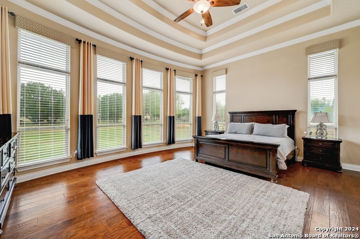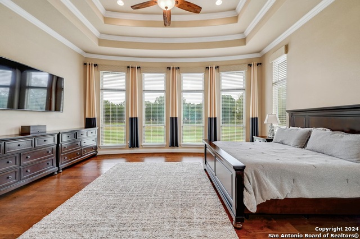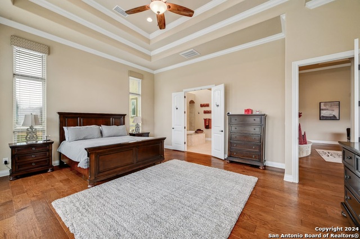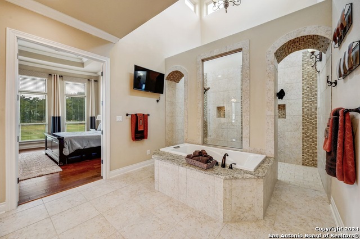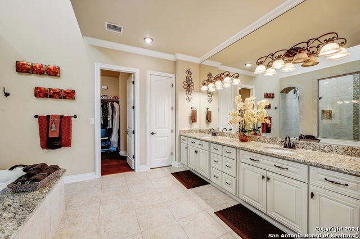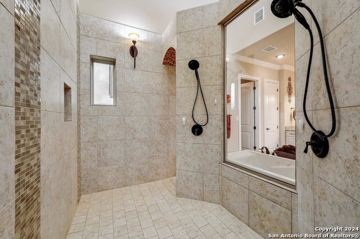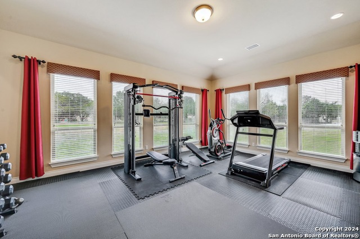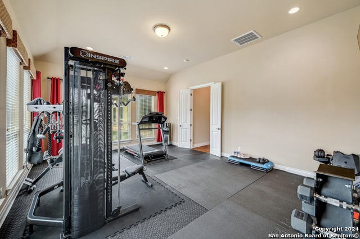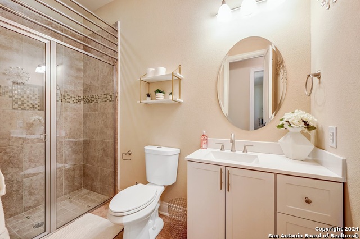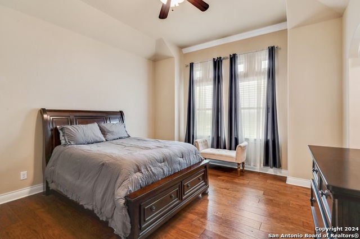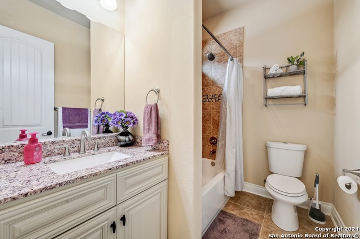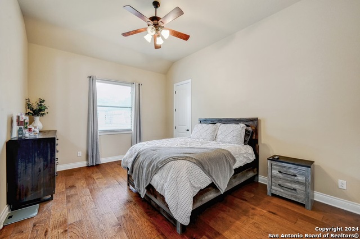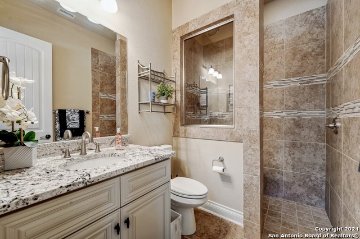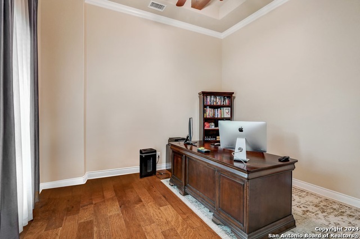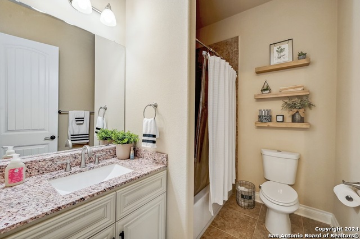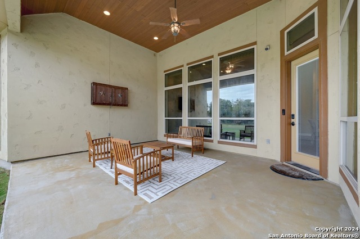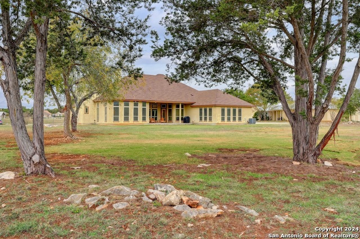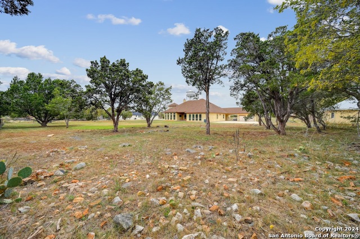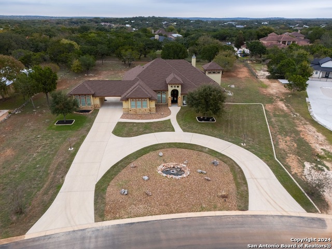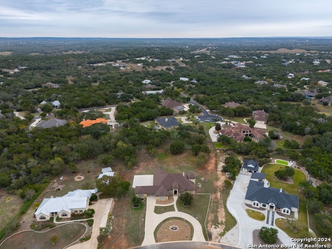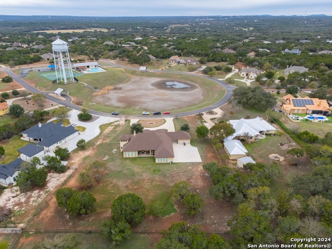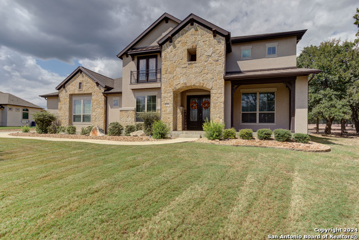27418 Parkweg Loop, New Braunfels, TX 78132
Property Photos
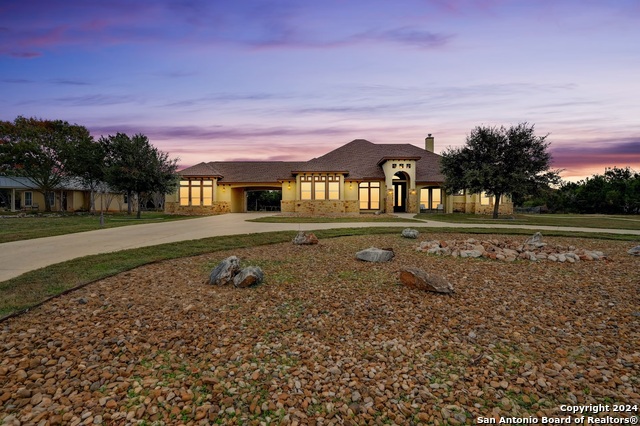
Would you like to sell your home before you purchase this one?
Priced at Only: $1,150,000
For more Information Call:
Address: 27418 Parkweg Loop, New Braunfels, TX 78132
Property Location and Similar Properties
- MLS#: 1828794 ( Single Residential )
- Street Address: 27418 Parkweg Loop
- Viewed: 9
- Price: $1,150,000
- Price sqft: $240
- Waterfront: No
- Year Built: 2015
- Bldg sqft: 4799
- Bedrooms: 4
- Total Baths: 5
- Full Baths: 5
- Garage / Parking Spaces: 2
- Days On Market: 10
- Additional Information
- County: COMAL
- City: New Braunfels
- Zipcode: 78132
- Subdivision: Rockwall Ranch
- District: Comal
- Elementary School: Garden Ridge
- Middle School: Danville
- High School: Davenport
- Provided by: Jason Mitchell Real Estate
- Contact: Kendra Townsend
- (469) 400-0107

- DMCA Notice
-
DescriptionTucked away in Rockwall Ranch, this custom built, one story masterpiece spans 4,799 sq. ft. and offers an exceptional living experience with 4 bedrooms and 5 full bathrooms. Every corner of this home has been thoughtfully designed with the highest quality finishes, blending luxury, comfort, and sophistication. Upon entering, you're greeted by an expansive open concept layout, where rich hardwood floors flow seamlessly throughout the home. The centerpiece is the chef's kitchen, an entertainer's dream, featuring a large gas range, custom cabinetry, a built in refrigerator, a wine fridge, and ample counter space. Whether you're hosting a grand dinner party or preparing an everyday meal, this kitchen effortlessly blends style and functionality. The spacious living room is anchored by a stunning stone fireplace, offering a warm, inviting atmosphere. Adjacent to the living area is the dining space, perfect for both intimate meals and larger gatherings, bathed in natural light from oversized windows that offer scenic views of the surrounding landscape. For movie lovers, the dedicated theater room with stadium seating is the perfect place to enjoy films in cinematic comfort. As you retreat to the primary suite, you'll find a serene sanctuary that's both luxurious and relaxing. The bedroom offers vaulted ceilings and peaceful views of the outdoors, while the spa like primary bathroom features a walk through shower, standalone garden tub, and custom tile work creating a true retreat. Each of the remaining three bedrooms is spacious and boasts its own en suite bathroom, all designed with custom cabinetry and high end finishes. Every detail in this home has been carefully curated to ensure a perfect balance of luxury and convenience. The home's thoughtful design continues outdoors, where a large lot offers endless possibilities for landscaping, a future pool, or outdoor entertaining. This home offers more than just exceptional design it's a lifestyle. With a focus on custom luxury, from the gourmet kitchen to the state of the art theater room, every element has been crafted with discerning taste. Whether you're cooking, entertaining, or simply relaxing, this home is the epitome of refined living.
Payment Calculator
- Principal & Interest -
- Property Tax $
- Home Insurance $
- HOA Fees $
- Monthly -
Features
Building and Construction
- Builder Name: Help U Build
- Construction: Pre-Owned
- Exterior Features: Stone/Rock, Stucco
- Floor: Carpeting, Ceramic Tile, Wood, Stone
- Foundation: Slab
- Kitchen Length: 18
- Roof: Composition
- Source Sqft: Appsl Dist
Land Information
- Lot Description: On Waterfront, 1 - 2 Acres, Level, Improved Water Front
- Lot Improvements: Street Paved
School Information
- Elementary School: Garden Ridge
- High School: Davenport
- Middle School: Danville Middle School
- School District: Comal
Garage and Parking
- Garage Parking: Two Car Garage
Eco-Communities
- Energy Efficiency: Programmable Thermostat, Double Pane Windows, Foam Insulation, Ceiling Fans
- Green Features: Low Flow Commode
- Water/Sewer: Septic, City
Utilities
- Air Conditioning: Two Central, Zoned
- Fireplace: One, Living Room, Gas, Stone/Rock/Brick
- Heating Fuel: Electric
- Heating: Central, 2 Units
- Recent Rehab: No
- Window Coverings: None Remain
Amenities
- Neighborhood Amenities: Controlled Access, Waterfront Access, Pool, Tennis, Clubhouse, Park/Playground, Jogging Trails, Sports Court
Finance and Tax Information
- Home Owners Association Fee: 961
- Home Owners Association Frequency: Annually
- Home Owners Association Mandatory: Mandatory
- Home Owners Association Name: ROCKWALL RANCH POA
- Total Tax: 17340.46
Rental Information
- Currently Being Leased: No
Other Features
- Accessibility: 36 inch or more wide halls, No Steps Down, Level Lot, Level Drive, No Stairs, First Floor Bath, Full Bath/Bed on 1st Flr, First Floor Bedroom
- Block: 14
- Contract: Exclusive Right To Sell
- Instdir: 35 N, exit Roy Richard Dr (FM 3009). Left onto FM 3009, right onto Schoenthal Rd, left into rockwall Ranch, right onto parkweg look, house will be on the right
- Interior Features: Two Living Area, Eat-In Kitchen, Two Eating Areas, Island Kitchen, Walk-In Pantry, Study/Library, Media Room, 1st Floor Lvl/No Steps, High Ceilings, Open Floor Plan, Cable TV Available, High Speed Internet, All Bedrooms Downstairs, Laundry Main Level, Laundry Room, Walk in Closets, Attic - Pull Down Stairs
- Legal Desc Lot: 11
- Legal Description: ROCKWALL RANCH 3, BLOCK 14, LOT 11
- Occupancy: Owner
- Ph To Show: 2102222227
- Possession: Closing/Funding
- Style: One Story, Mediterranean
Owner Information
- Owner Lrealreb: No
Similar Properties
Nearby Subdivisions
(357c801) Sattler Village
A- 94 Sur-396 Comal Co School
A-635 Sur-274 C Vaca, Acres 6.
Bluffs On The Guadalupe
Briar Meadows
Briar Meadows 1
Champions Village
Champions Village 4
Christensen Scenic River Prop
Copper Creek
Copper Ridge
Copper Ridge Ph I
Copper Ridge Phase 3a
Country Hills
Country Hills 3
Country Hills North
Crossings At Havenwood The 2
D J
Doehne Oaks
Durst Ranch 3
Durst Ranch 4
Eden Ranch
Enclave At Westpointe Village
Estates At Stone Crossing
Estates At Stone Crossing Phas
Gardens Of Hunters Creek
Gruene Haven
Gruenefield
Gruenefield Un 3
Havenwood At Hunters Crossing
Havenwood Hunters Crossing 3
Havenwood Hunters Crossing 4
Heritage Park
Heritage Park At Morningside
High Chaparral
Hueco Springs Ranches 2
Hunter Oaks
Hunters Creek
Inland Estates
Kuntry Korner
Lark Canyon
Lark Canyon 1
Lewis Ranch
Magnolia Spgs 1
Magnolia Springs
Manor Creek
Manor Creek 1
Meadows Of Morningside
Meadows Of Morningside 5
Meyer Ranch
Meyer Ranch Un 2
Meyer Ranch Un 3
Meyer Ranch Un 4
Meyer Ranch Un 9
Meyer Ranch: 50ft. Lots
Mission Hills
Mission Hills Ranch
Mission Hills Ranch 5
Mission Hills Ranch 6
Morningside Trails
Morningside Trails 3a
Morningside Trails Un 3a
Morningstar
Mountain Laurel Estates 1
Naked Indian
Newcombe Tennis Ranch 4
Not In Defined Subdivision
Oak Run
Oak Run 19
Oxbow On The Guadalupe
Pinnacle The
Preiss Heights
Preserve Of Mission Valley
Preserve Un 6
Riada
River Chase
River Chase 1
River Chase 10
River Chase 5
River Chase 6
River Chase 7
River Chase 8
River Cliff Estates
River Cliffs
River Oaks
Riverchase
Rockwall Ranch
Rockwall Ranch 4
Rolling Oaks
Royal Forest Comal
Royal Forrest
Royal Forrest Comal
Sattler Estates
Sattler Village
Sattler Village 6
Sendero At Veramendi
Settlement At Gruene
Shadow Hills
Summit
Summit Ph 1
Summit Ph 2
T Bar M Ranch Estates 2
T Bar M Ranch Estates I
T Bar M Tennis Ranch
The Bluffs On The Guadalupe
The Crossings
The Groves At Vintage Oaks
The Pinnacle
The Summit
Veramendi
Veramendi Precinct 13
Veramendi Precinct 13 Un 2
Veramendi: 40' Lots - Front En
Veramendi: 40ft. Lots
Veramendi: 40ft. Lots - Front
Villas At Manor Creek
Vintage Oaks
Vintage Oaks At The Vineyard
Vintage Oaks At The Vineyard 1
Vintage Oaks At The Vineyard 7
Vintage Oaks The Vineyard 1
Vintage Oaks The Vineyard 2
Vintage Oaksthe Vineyardunit
Vista Alta Del Veramendi
Waggener Ranch
Waggener Ranch 2
Waggener Ranch Comal
Waldsanger
West Village At Creek Side
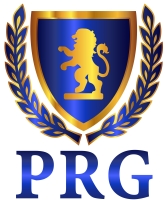
- Fred Santangelo
- Premier Realty Group
- Mobile: 210.710.1177
- Mobile: 210.710.1177
- Mobile: 210.710.1177
- fredsantangelo@gmail.com


