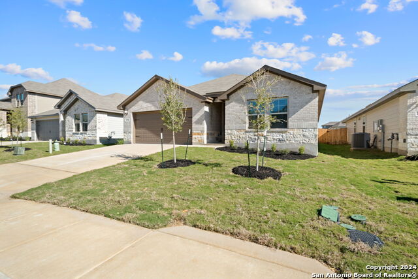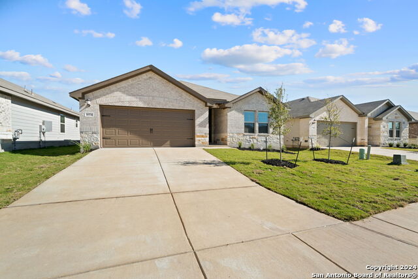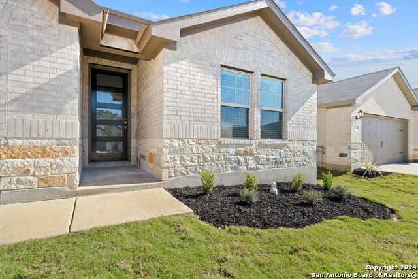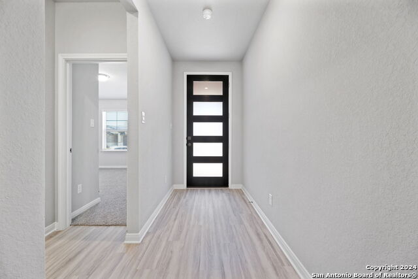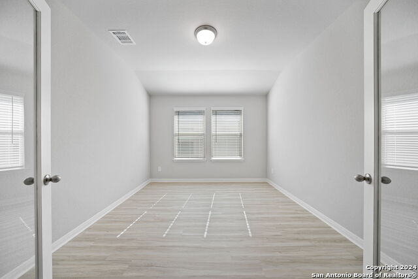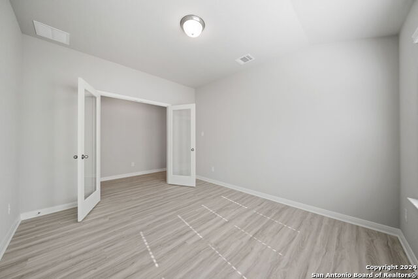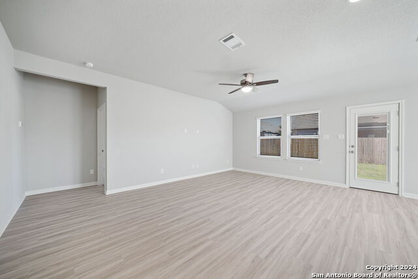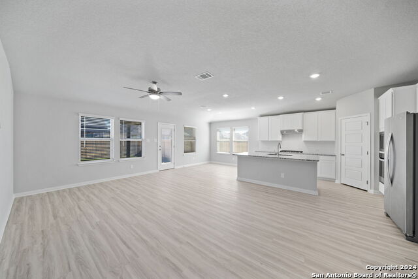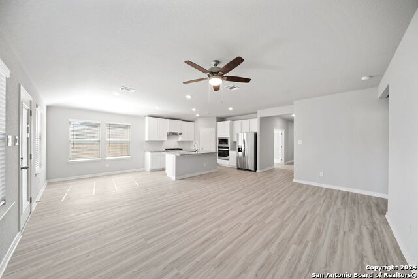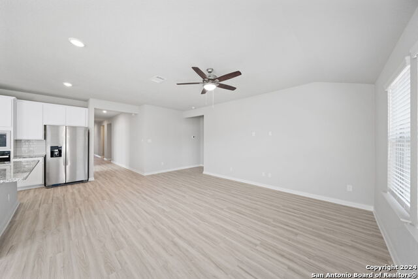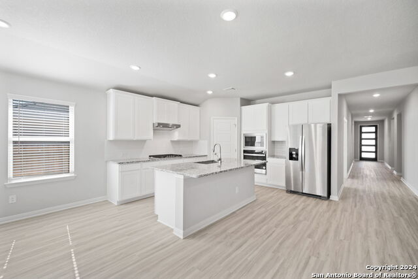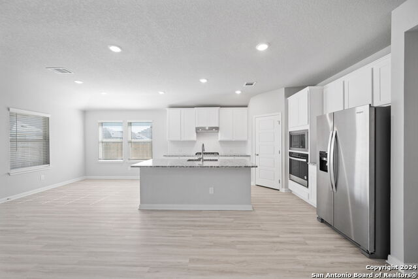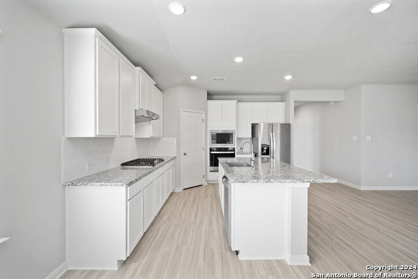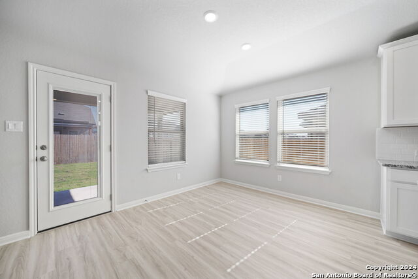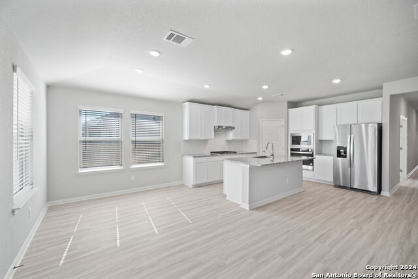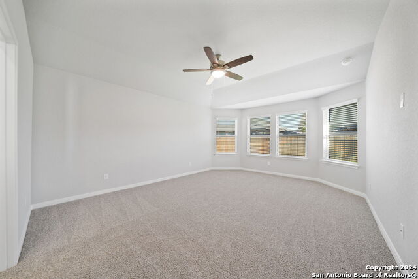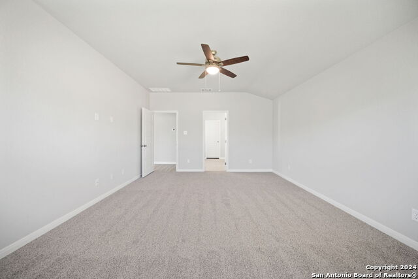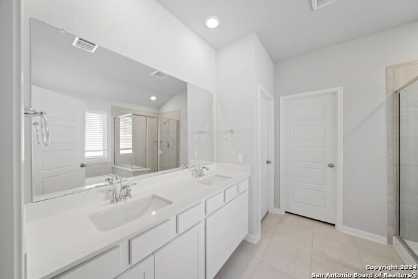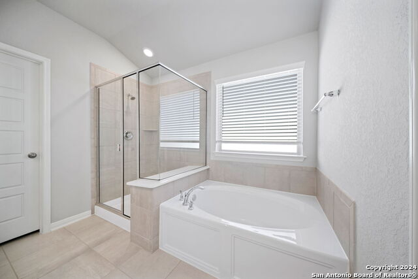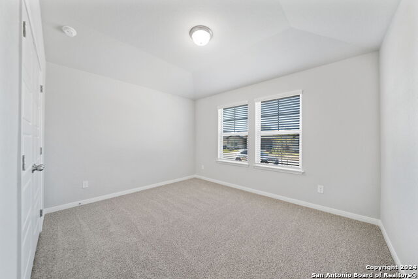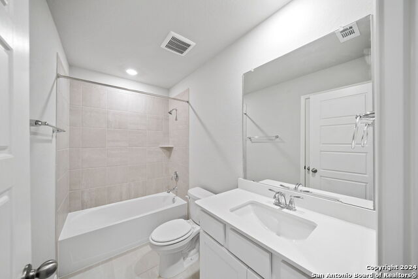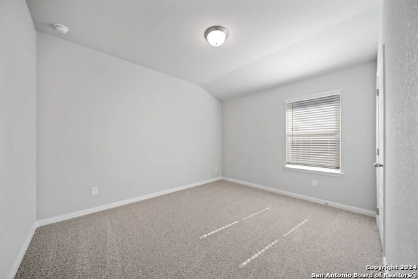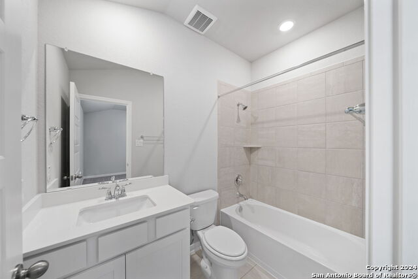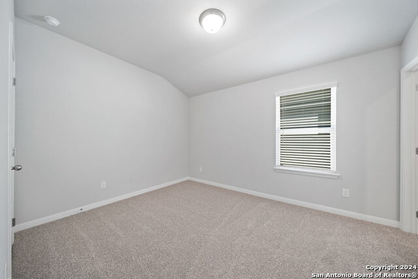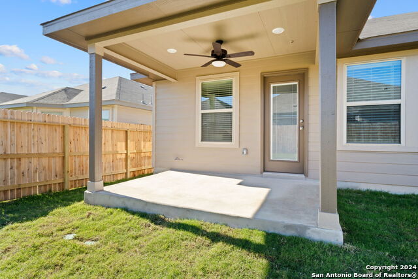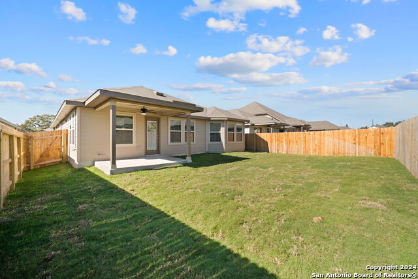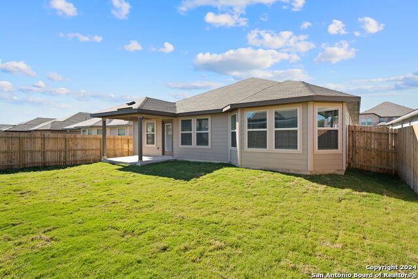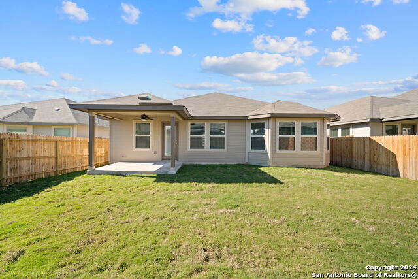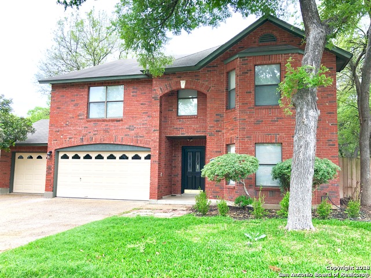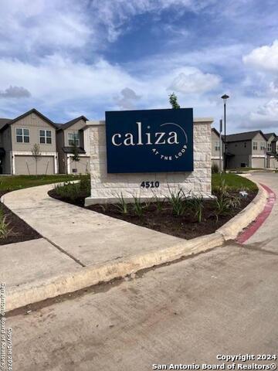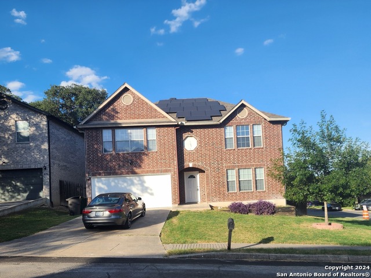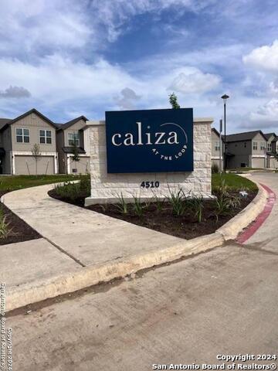16934 Blaise Ter, San Antonio, TX 78247
Property Photos
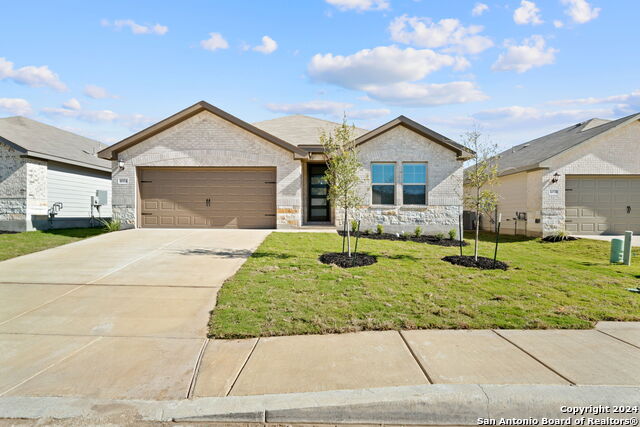
Would you like to sell your home before you purchase this one?
Priced at Only: $2,750
For more Information Call:
Address: 16934 Blaise Ter, San Antonio, TX 78247
Property Location and Similar Properties
- MLS#: 1828390 ( Residential Rental )
- Street Address: 16934 Blaise Ter
- Viewed: 55
- Price: $2,750
- Price sqft: $1
- Waterfront: No
- Year Built: 2024
- Bldg sqft: 2300
- Bedrooms: 4
- Total Baths: 3
- Full Baths: 3
- Days On Market: 24
- Additional Information
- County: BEXAR
- City: San Antonio
- Zipcode: 78247
- Subdivision: Autry Pond
- District: North East I.S.D
- Elementary School: Call District
- Middle School: Call District
- High School: Call District
- Provided by: Harper Property Management
- Contact: Jessica Masters
- (210) 483-7040

- DMCA Notice
-
DescriptionWelcome to your dream home in the desirable Autry Pond Subdivision! This stunning, energy efficient 4 bedroom, 3 bathroom home blends modern design with everyday comfort. Step inside to discover an open floor plan featuring wood vinyl flooring and recessed lighting throughout. A dedicated office off the entry makes working from home a breeze. The spacious family room flows seamlessly into a chef's kitchen, complete with a large island, stainless steel appliances, gas cooktop, refrigerator, and a walk in pantry. Retreat to the serene master suite with high ceilings, plush carpet, and abundant natural light. The spa like master bath offers a separate tub and shower, double vanity, and a large walk in closet. Outside, the private backyard with a covered patio is perfect for relaxing or entertaining. Conveniently located near major highways, shopping, and dining, this home truly has it all. Make it yours today!
Payment Calculator
- Principal & Interest -
- Property Tax $
- Home Insurance $
- HOA Fees $
- Monthly -
Features
Building and Construction
- Builder Name: Meritage Homes
- Exterior Features: Brick, 4 Sides Masonry, Stone/Rock
- Flooring: Carpeting, Ceramic Tile, Vinyl
- Foundation: Slab
- Kitchen Length: 14
- Roof: Composition
- Source Sqft: Appsl Dist
School Information
- Elementary School: Call District
- High School: Call District
- Middle School: Call District
- School District: North East I.S.D
Garage and Parking
- Garage Parking: Two Car Garage, Attached
Eco-Communities
- Green Features: Enhanced Air Filtration
- Water/Sewer: Water System, Sewer System
Utilities
- Air Conditioning: One Central
- Fireplace: Not Applicable
- Heating Fuel: Electric
- Heating: Central
- Security: Not Applicable
- Utility Supplier Elec: CPS
- Utility Supplier Gas: CPS
- Utility Supplier Grbge: CITY
- Utility Supplier Sewer: SAWS
- Utility Supplier Water: SAWS
- Window Coverings: Some Remain
Amenities
- Common Area Amenities: None
Finance and Tax Information
- Application Fee: 70
- Cleaning Deposit: 300
- Days On Market: 13
- Max Num Of Months: 12
- Security Deposit: 2775
Rental Information
- Rent Includes: Condo/HOA Fees
- Tenant Pays: Gas/Electric, Water/Sewer, Yard Maintenance, Garbage Pickup, Security Monitoring, Renters Insurance Required
Other Features
- Application Form: ONLINE
- Apply At: ONLINE
- Instdir: Loop 1604 E to Gentry Way to Jones Maltsberger Rd
- Interior Features: Liv/Din Combo, Eat-In Kitchen, Two Eating Areas, Island Kitchen, Walk-In Pantry, Study/Library, Utility Room Inside, 1st Floor Lvl/No Steps, High Ceilings, Open Floor Plan, Laundry Room, Walk in Closets
- Legal Description: NCB 17725 (AUTRY TRACT), BLOCK 14 LOT 9 2023 NEW ACCT PER PL
- Min Num Of Months: 12
- Miscellaneous: Owner-Manager
- Occupancy: Vacant
- Personal Checks Accepted: No
- Ph To Show: 210-222-2227
- Restrictions: Other
- Salerent: For Rent
- Section 8 Qualified: No
- Style: One Story
- Views: 55
Owner Information
- Owner Lrealreb: No
Similar Properties
Nearby Subdivisions
Autry Pond
Blossom Park
Briarwick
Brookstone
Burning Tree
Burning Wood
Caliza Springs
Cedar Grove
Creekway Subd
Eden
Eden Rock
Elmwood
Emerald Pointe
Fall Creek
Fox Run
Green Spring Valley
Heritage Hills
Hidden Oaks
High Country
High Country Estates
Knollcreek
Knollcreek Townhouse
Legacy Oaks
Longs Creek
Longs Ridge
Maverick Sharp
Morning Glen
N/a
North Park
Oak Ridge Village
Oakview Heights
Parkside
Preston Hollow
Ranchland Hills
Redland Oaks
Redland Springs
Spring Creek
Spring Creek Forest
Steubing Ranch
Stoneridge
Stoneridge Dplxs
Stoneridge/the Park Ne
Thousand Oaks Forest
Villas At Spring Cre
Vista

- Fred Santangelo
- Premier Realty Group
- Mobile: 210.710.1177
- Mobile: 210.710.1177
- Mobile: 210.710.1177
- fredsantangelo@gmail.com


