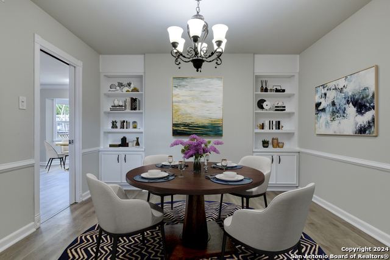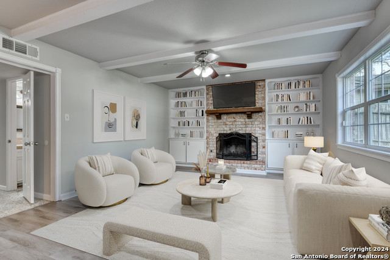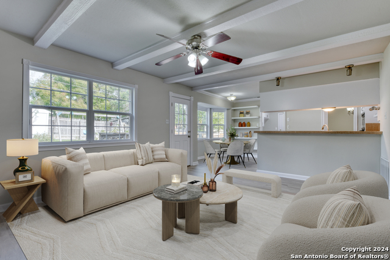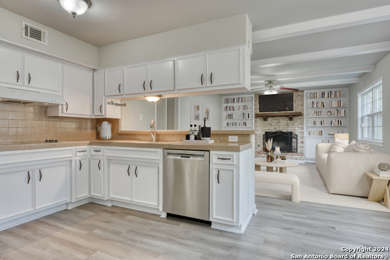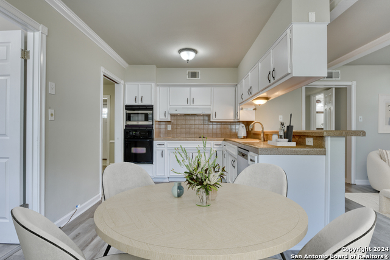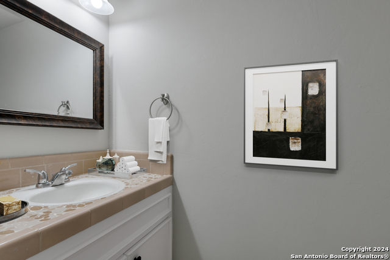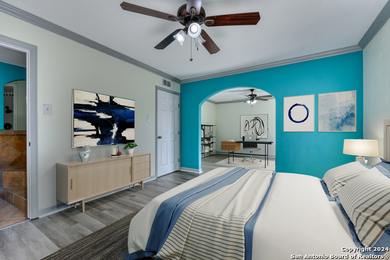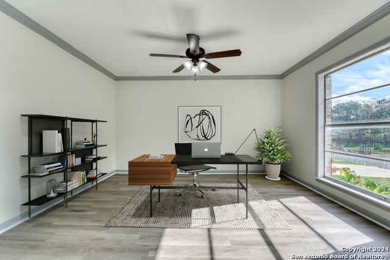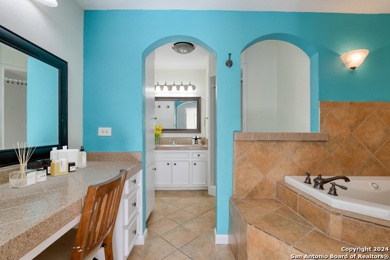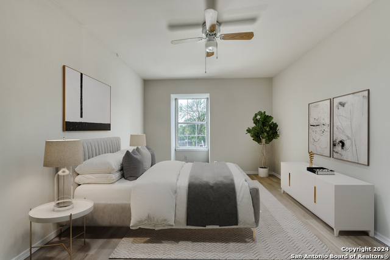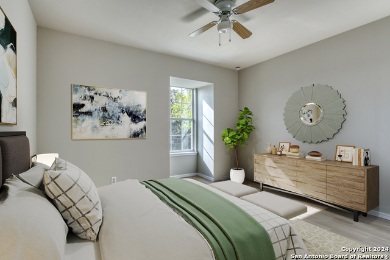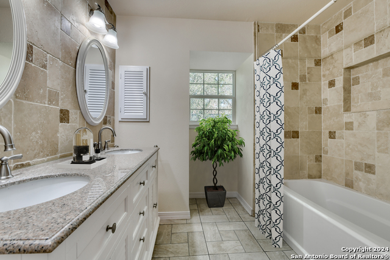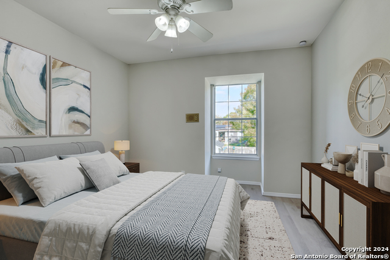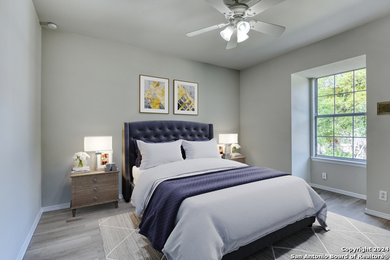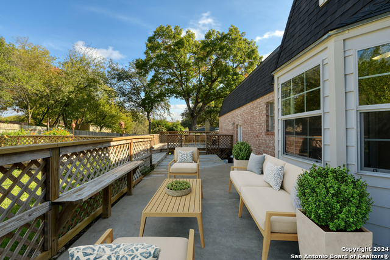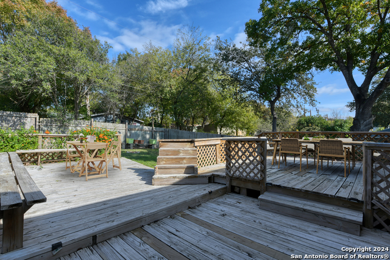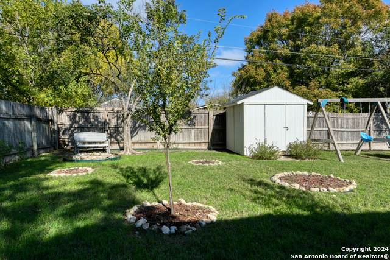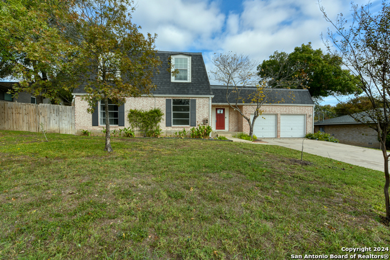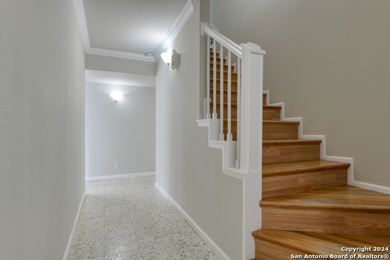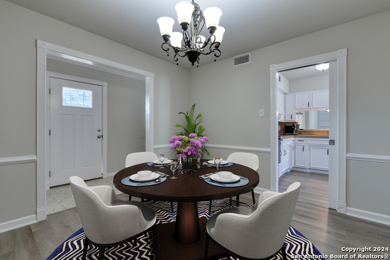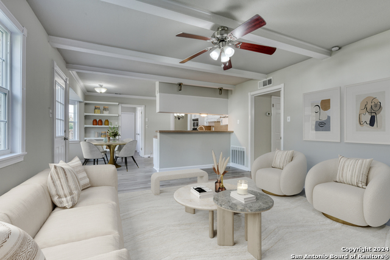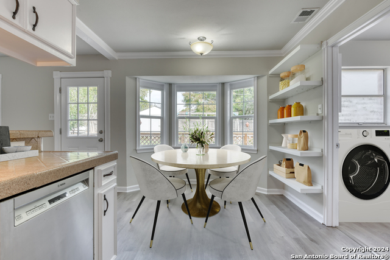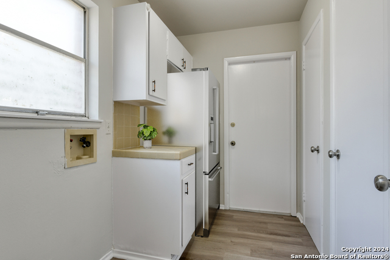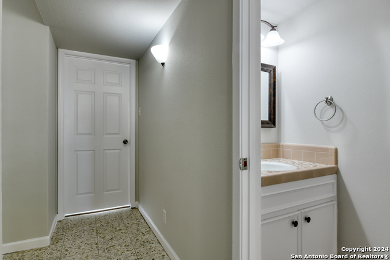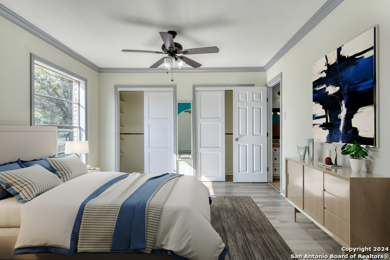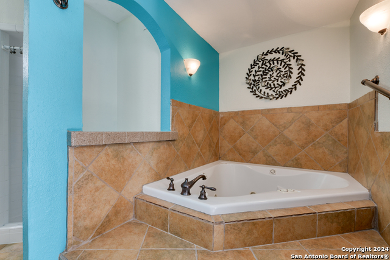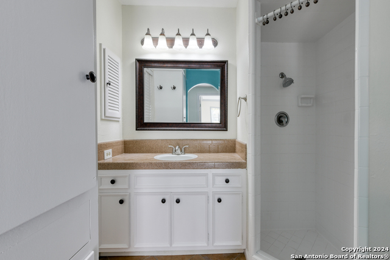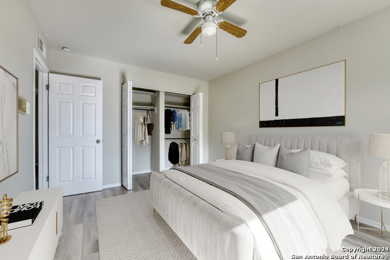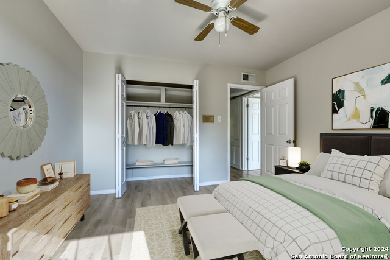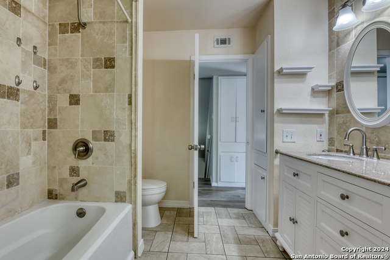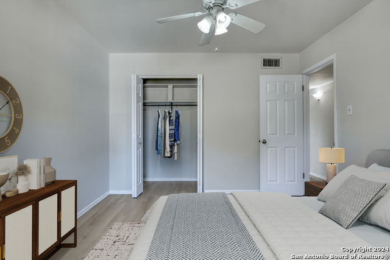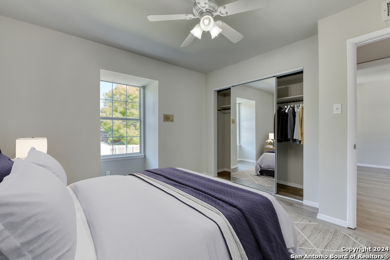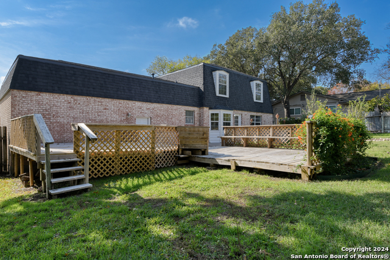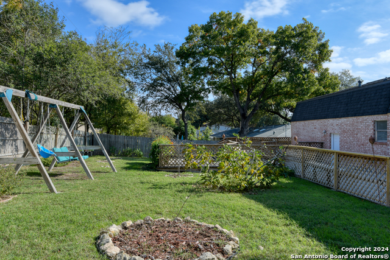1107 Mount Riga, San Antonio, TX 78213
Property Photos
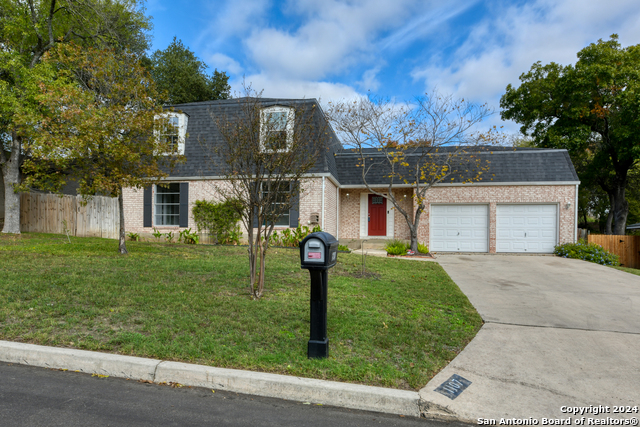
Would you like to sell your home before you purchase this one?
Priced at Only: $375,000
For more Information Call:
Address: 1107 Mount Riga, San Antonio, TX 78213
Property Location and Similar Properties
- MLS#: 1828144 ( Single Residential )
- Street Address: 1107 Mount Riga
- Viewed: 7
- Price: $375,000
- Price sqft: $167
- Waterfront: No
- Year Built: 1969
- Bldg sqft: 2240
- Bedrooms: 5
- Total Baths: 3
- Full Baths: 2
- 1/2 Baths: 1
- Garage / Parking Spaces: 2
- Days On Market: 10
- Additional Information
- County: BEXAR
- City: San Antonio
- Zipcode: 78213
- Subdivision: Oak Glen Park
- District: North East I.S.D
- Elementary School: Castle Hills
- Middle School: Eisenhower
- High School: Churchill
- Provided by: M. Stagers Realty Partners
- Contact: Melissa Stagers
- (210) 305-5665

- DMCA Notice
-
DescriptionWelcome to this charming, character filled home perfectly situated on a spacious lot in a central location. With tile and vinyl plank "wood" flooring throughout, this residence combines timeless elegance with updates. Lots of privacy is offered at the entry of the home. A warm and inviting dining room featuring a stylish chandelier, custom built ins, and classic chair rail molding, an ideal setting for hosting unforgettable dinners and special occasions. The main level features a spacious primary bedroom suite with dual closets and an en suite bathroom boasting a jetted soaking tub, walk in shower, makeup vanity, and large counter space. A versatile bonus room, separated by an arched pass through, can serve as a cozy sitting area or home office, both sections enhanced by ceiling fans and crown molding. A convenient half bath is located off the entry hall. The living room impresses with its floor to ceiling fireplace framed by built ins, seamlessly flowing into the kitchen featuring a breakfast nook and open shelving. This creates a comfortable lifestyle with the kitchen flowing into the main living space. A nearby laundry room ensures added convenience for grocery drop off, access to the oversized garage. Upstairs, four generously sized secondary bedrooms, each with ceiling fans, provide ample space for all. A secondary bathroom with a double vanity completes the upper level. Having no carpet is a huge plus. Step outside to your private backyard retreat, where a patio and multi level deck invite outdoor entertaining or relaxing with the backdrop of mature trees. The roof has been elevated/pitched so it is no longer flat or gravel. You will appreciate the approx. 70 SF shed for storage. This home is a true haven of comfort and style, ready to welcome its next chapter.
Payment Calculator
- Principal & Interest -
- Property Tax $
- Home Insurance $
- HOA Fees $
- Monthly -
Features
Building and Construction
- Apprx Age: 55
- Builder Name: Unknown
- Construction: Pre-Owned
- Exterior Features: Brick, 4 Sides Masonry
- Floor: Ceramic Tile, Vinyl, Stone, Terrazzo
- Foundation: Slab
- Roof: Composition
- Source Sqft: Appsl Dist
Land Information
- Lot Description: Mature Trees (ext feat)
- Lot Improvements: Street Paved, Curbs, Sidewalks, Streetlights, City Street
School Information
- Elementary School: Castle Hills
- High School: Churchill
- Middle School: Eisenhower
- School District: North East I.S.D
Garage and Parking
- Garage Parking: Two Car Garage, Attached, Oversized
Eco-Communities
- Energy Efficiency: Programmable Thermostat, 12"+ Attic Insulation, Energy Star Appliances, Ceiling Fans
- Water/Sewer: Water System, Sewer System, City
Utilities
- Air Conditioning: One Central
- Fireplace: One, Family Room, Wood Burning, Gas
- Heating Fuel: Natural Gas
- Heating: Central
- Recent Rehab: No
- Utility Supplier Elec: CPS ENERGY
- Utility Supplier Gas: CPS ENERGY
- Utility Supplier Grbge: WM
- Utility Supplier Sewer: SAWS
- Utility Supplier Water: SAWS
- Window Coverings: Some Remain
Finance and Tax Information
- Days On Market: 117
- Home Owners Association Mandatory: None
- Total Tax: 8771.92
Rental Information
- Currently Being Leased: No
Other Features
- Contract: Exclusive Right To Sell
- Instdir: Blanco Rd/Mount Riga
- Interior Features: One Living Area, Separate Dining Room, Eat-In Kitchen, Two Eating Areas, Breakfast Bar, Study/Library, Utility Room Inside, 1st Floor Lvl/No Steps, Open Floor Plan, Cable TV Available, Laundry Main Level, Laundry Room, Attic - Expandable, Attic - Pull Down Stairs
- Legal Desc Lot: 11
- Legal Description: NCB 13877 BLK 1 LOT 11
- Miscellaneous: City Bus, Virtual Tour, School Bus
- Occupancy: Vacant
- Ph To Show: 210-222-2227
- Possession: Closing/Funding
- Style: Two Story
Owner Information
- Owner Lrealreb: No
Nearby Subdivisions
Brkhaven/starlit Hills
Brkhaven/starlit/grn Meadow
Brook Haven
Castle Hills
Castle Park
Churchill Gardens
Churchill Gardens Sub
Conv A/s Code
Cresthaven Heights
Cresthaven Ne
Dellview
Dellview Ne/sa
Dellview Saisd
Greenhill Village
Harmony Hills
King O Hill
Larkspur
Lockhill Est - Std
Lockhill Estates
N/a
Oak Glen Park
Preserve At Castle Hills
Starlit Hills
Summerhill
The Gardens At Castlehil
Vista View
Wonder Homes

- Fred Santangelo
- Premier Realty Group
- Mobile: 210.710.1177
- Mobile: 210.710.1177
- Mobile: 210.710.1177
- fredsantangelo@gmail.com


