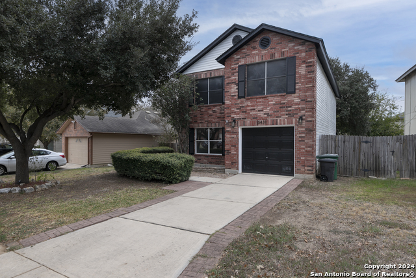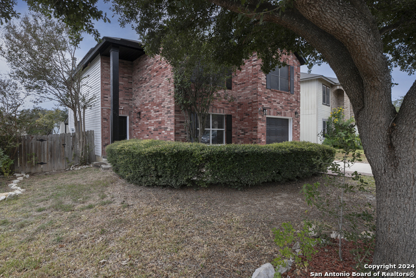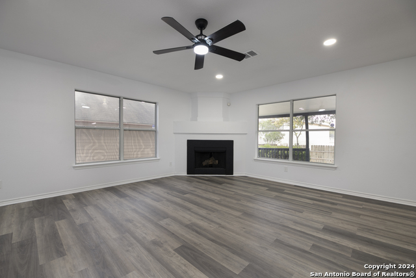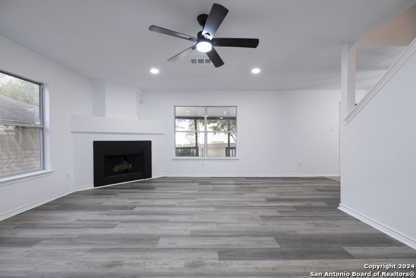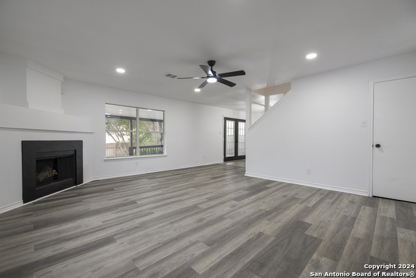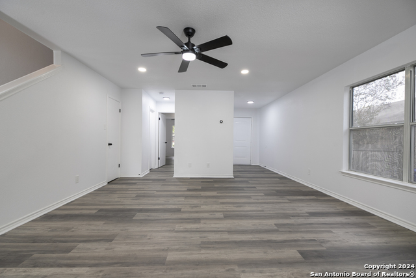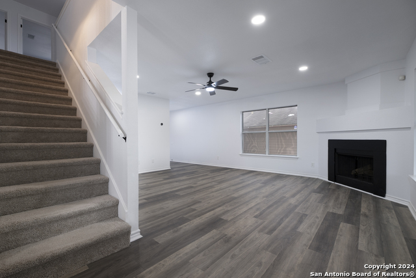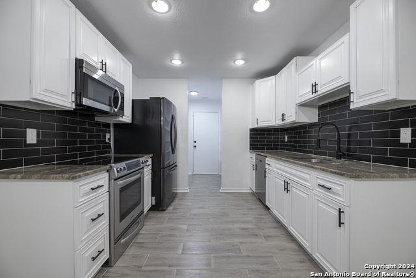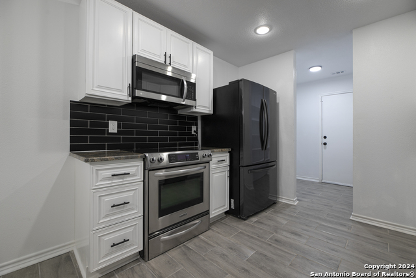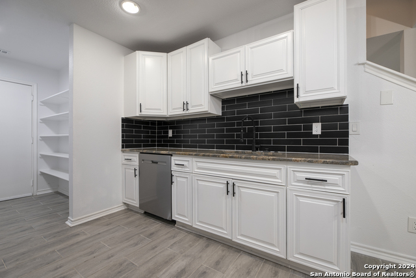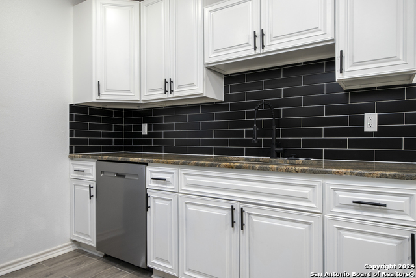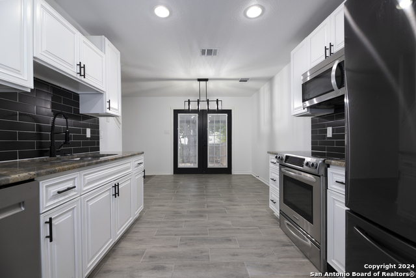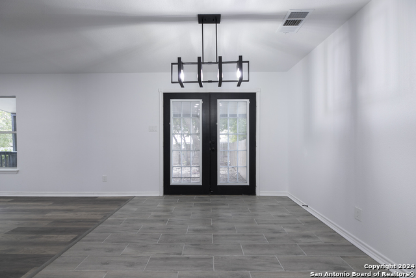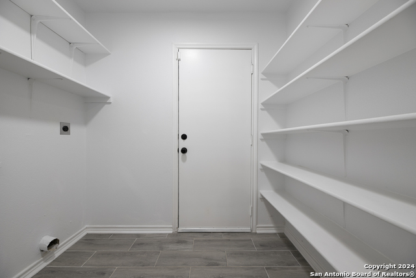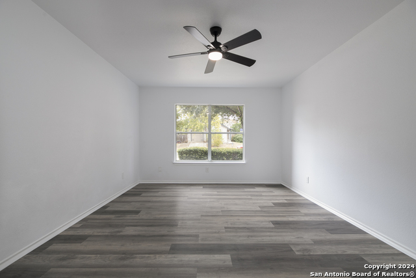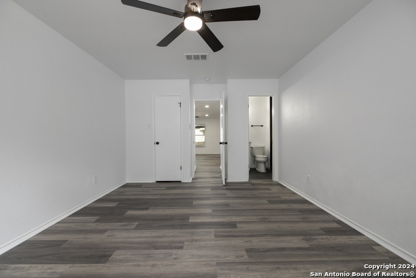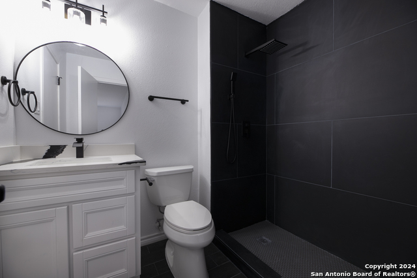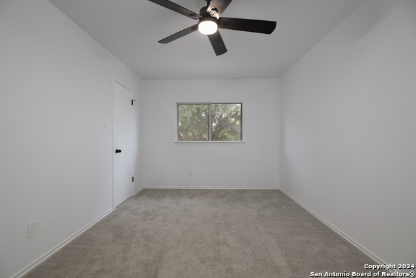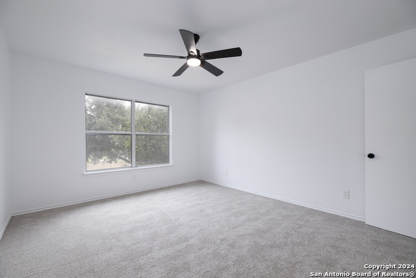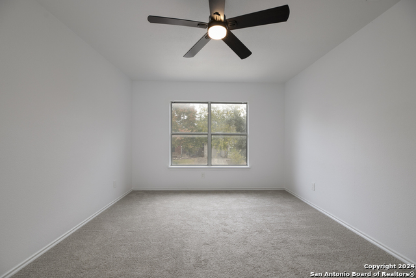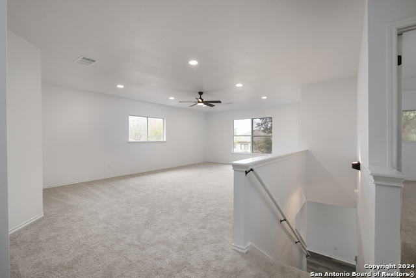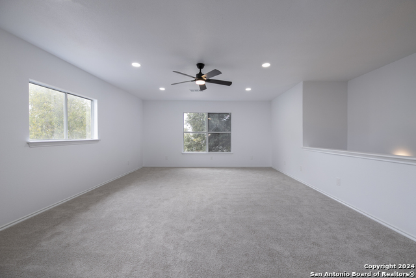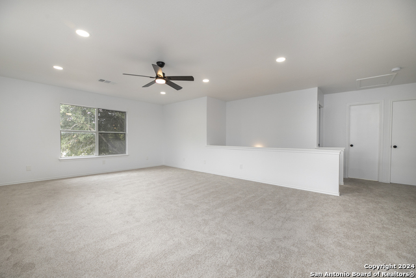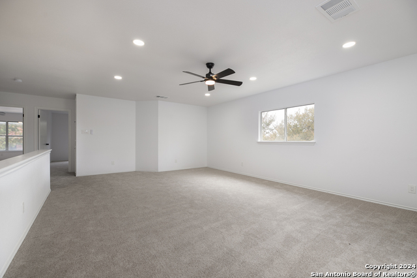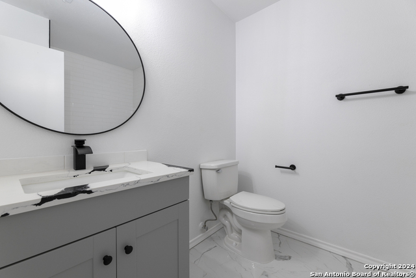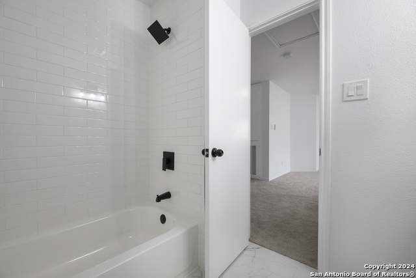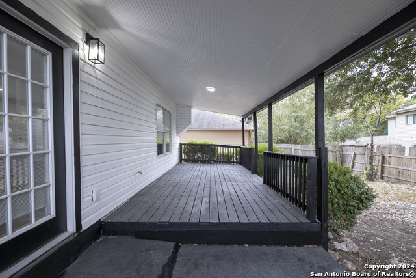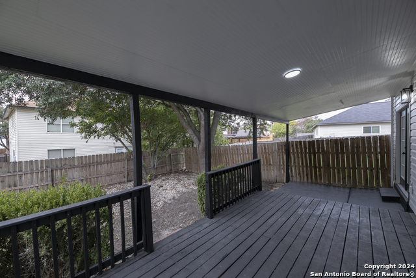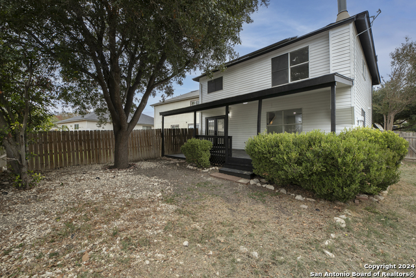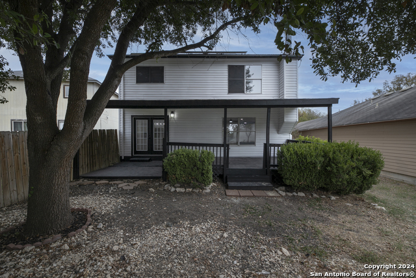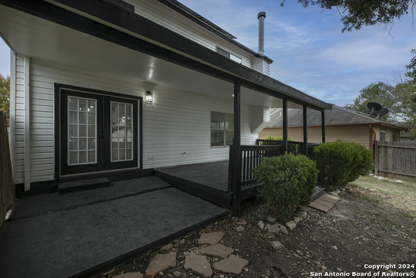5431 Villa Mercedes, San Antonio, TX 78233
Property Photos
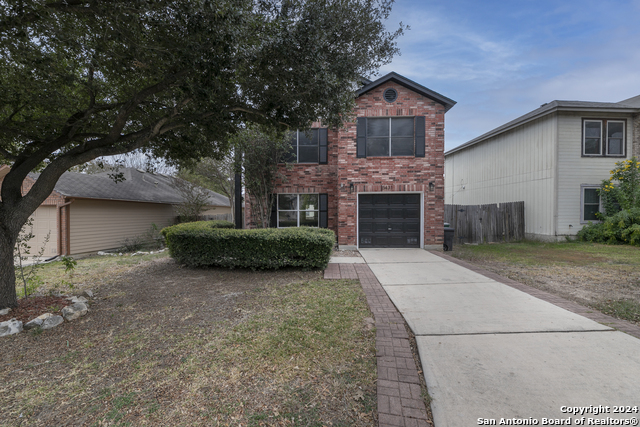
Would you like to sell your home before you purchase this one?
Priced at Only: $289,900
For more Information Call:
Address: 5431 Villa Mercedes, San Antonio, TX 78233
Property Location and Similar Properties
- MLS#: 1827450 ( Single Residential )
- Street Address: 5431 Villa Mercedes
- Viewed: 8
- Price: $289,900
- Price sqft: $127
- Waterfront: No
- Year Built: 1998
- Bldg sqft: 2281
- Bedrooms: 4
- Total Baths: 2
- Full Baths: 2
- Garage / Parking Spaces: 1
- Days On Market: 16
- Additional Information
- County: BEXAR
- City: San Antonio
- Zipcode: 78233
- Subdivision: Stonewood
- District: North East I.S.D
- Elementary School: Woodstone
- Middle School: Wood
- High School: Madison
- Provided by: Option One Real Estate
- Contact: Priscilla Flores-Reyes
- (956) 926-9059

- DMCA Notice
-
Description(OPEN HOUSE SATURDAY DEC 7TH 3 5:30PM) Welcome to your new, Bright and Happy, 4/2/1 home in the sought after Stonewood neighborhood! This home has much to offer you with the modern refurbishing. The living room features gorgeous laminate flooring with a modern, wood burning fireplace. You will love the big bright windows that allow for that wonderful, natural light. The sophisticated kitchen offers stainless steel appliances, gorgeous countertops, bright white custom cabinets that offer lots of space and the modern black subway tile back splash. The master bedroom is spacious and warm, the master bathroom features a full shower with stunning black tile, and is ready to be your own private retreat. Upstairs you will find the very large secondary bedrooms and a full second living room that can be a game room, or an office area open for versatility. Your back yard features a privacy fence all the way around, mature trees for that awesome shade and a covered patio that is ready for those family and friends BBQ's! Don't miss this chance to own this beautiful and peaceful home.
Payment Calculator
- Principal & Interest -
- Property Tax $
- Home Insurance $
- HOA Fees $
- Monthly -
Features
Building and Construction
- Apprx Age: 26
- Builder Name: Unknown
- Construction: Pre-Owned
- Exterior Features: Brick, Siding
- Floor: Carpeting, Ceramic Tile, Laminate
- Foundation: Slab
- Roof: Composition
- Source Sqft: Appsl Dist
Land Information
- Lot Description: Mature Trees (ext feat), Level
- Lot Improvements: Street Paved, Curbs, Sidewalks, Streetlights, Asphalt
School Information
- Elementary School: Woodstone
- High School: Madison
- Middle School: Wood
- School District: North East I.S.D
Garage and Parking
- Garage Parking: One Car Garage, Attached
Eco-Communities
- Water/Sewer: Water System, Sewer System, City
Utilities
- Air Conditioning: One Central
- Fireplace: One, Living Room, Wood Burning
- Heating Fuel: Electric
- Heating: Central
- Recent Rehab: Yes
- Utility Supplier Elec: CPS
- Utility Supplier Grbge: CPS
- Utility Supplier Sewer: SAWS
- Utility Supplier Water: SAWS
- Window Coverings: All Remain
Amenities
- Neighborhood Amenities: Park/Playground
Finance and Tax Information
- Days On Market: 198
- Home Owners Association Fee: 121
- Home Owners Association Frequency: Annually
- Home Owners Association Mandatory: Mandatory
- Home Owners Association Name: STONEWOOD ASSOCIATION, INC.
- Total Tax: 6225.57
Rental Information
- Currently Being Leased: No
Other Features
- Accessibility: Level Drive, First Floor Bath, Full Bath/Bed on 1st Flr, First Floor Bedroom, Stall Shower
- Contract: Exclusive Right To Sell
- Instdir: From Judson Rd., turn onto Villa Camino, tun onto Villa Mercedes
- Interior Features: Two Living Area, Eat-In Kitchen, Walk-In Pantry, Game Room, Utility Room Inside, Secondary Bedroom Down, High Ceilings, Open Floor Plan, Cable TV Available, High Speed Internet, Laundry Main Level, Laundry in Kitchen, Walk in Closets, Attic - Access only
- Legal Description: NCB 15723 BLK 3 LOT 5 WOODSTONE VILLAS SUBD UT-3
- Occupancy: Vacant
- Ph To Show: 210-222-2227
- Possession: Closing/Funding
- Style: Two Story, Traditional
Owner Information
- Owner Lrealreb: No
Nearby Subdivisions
Antonio Highlands
Auburn Hills At Woodcrest
Bridlewood
Bridlewood Park
Comanche Ridge
El Dorado
Falcon Crest
Falcon Heights
Falcon Ridge
Green Ridge
Greenridge North
Hannah Heights
Larkdale-oconnor
Larkspur
Larspur
Loma Vista
Meadow Grove
Morningside Park
N/a
Park North
Raintree
Robards
Sierra North
Skybrooke
Starlight Terrace
Stonewood
The Hills
The Hills/sierra North
Valencia
Valley Forge
Woodstone
Woodstone N.w.

- Fred Santangelo
- Premier Realty Group
- Mobile: 210.710.1177
- Mobile: 210.710.1177
- Mobile: 210.710.1177
- fredsantangelo@gmail.com


