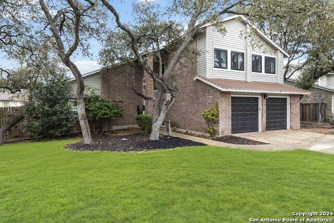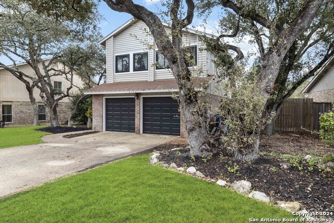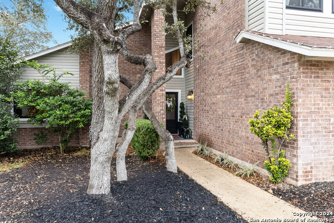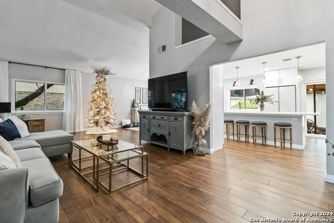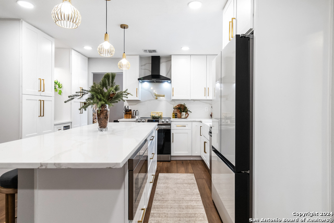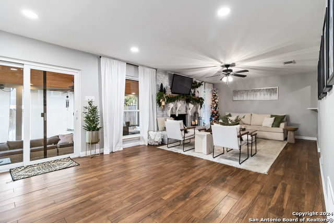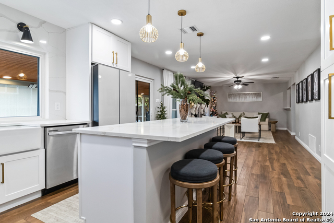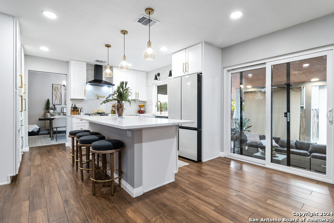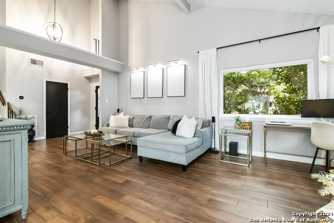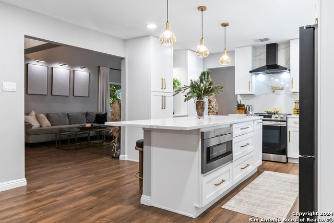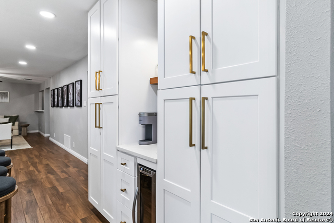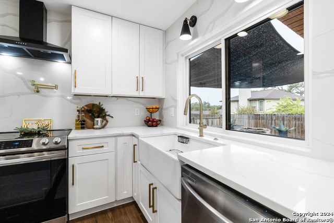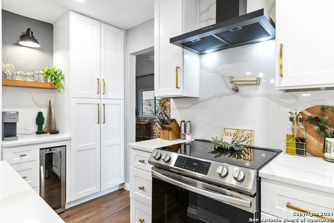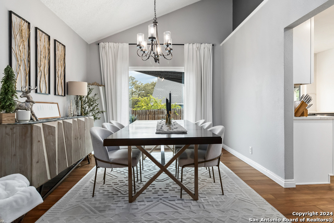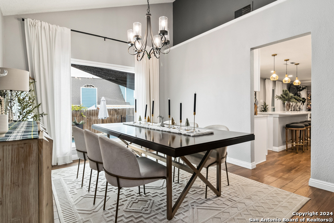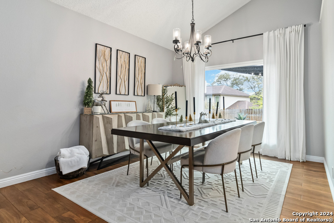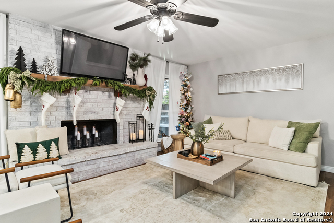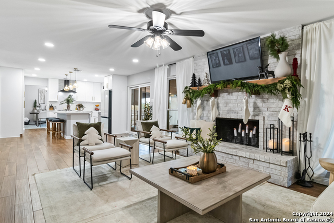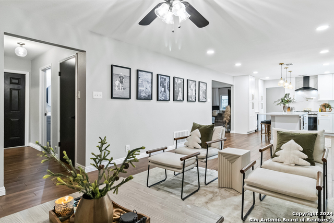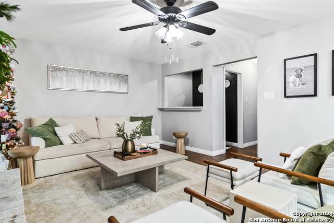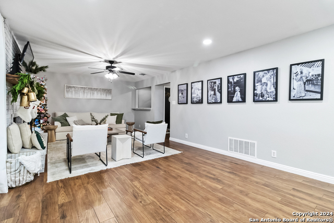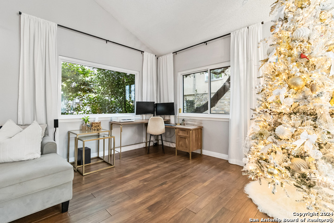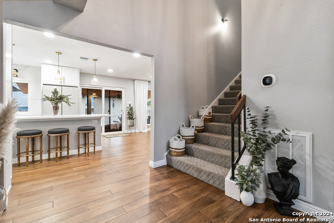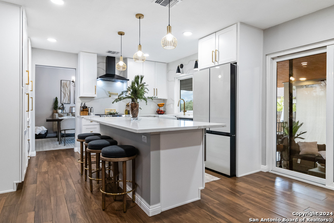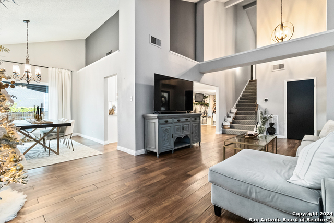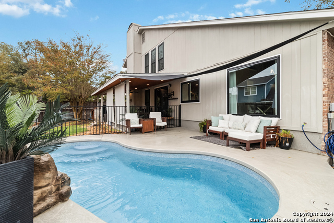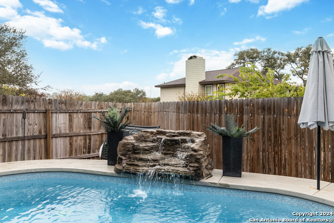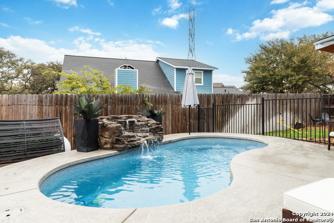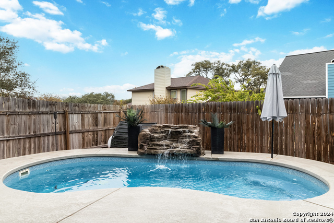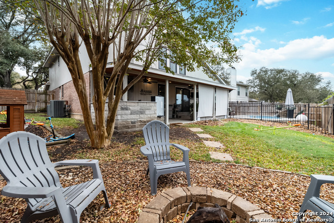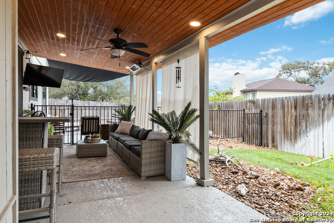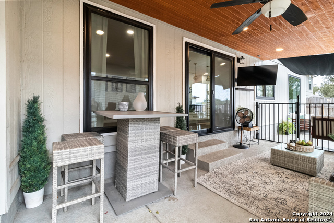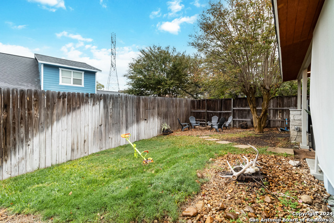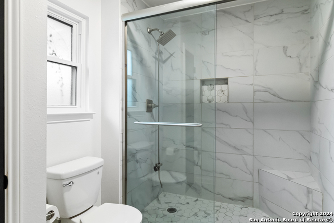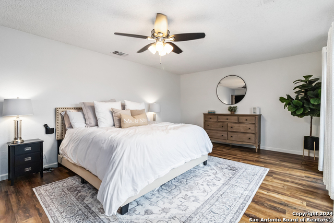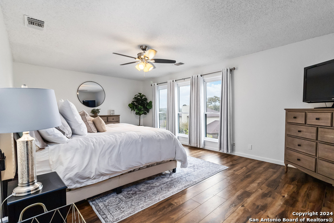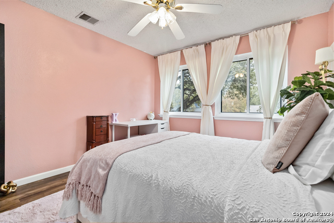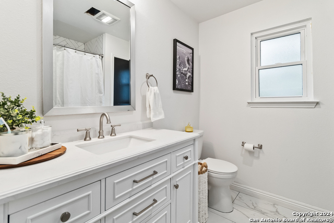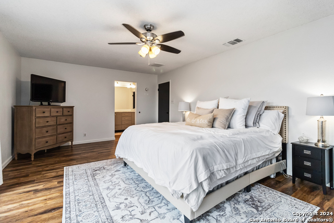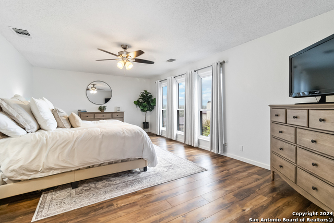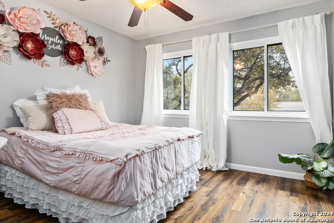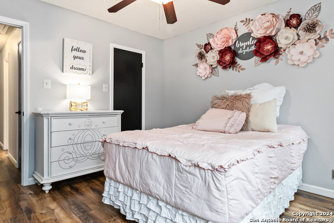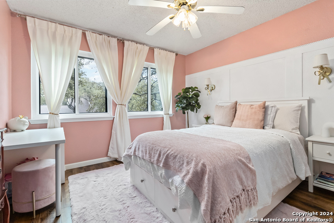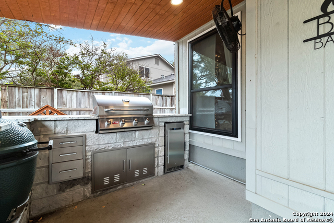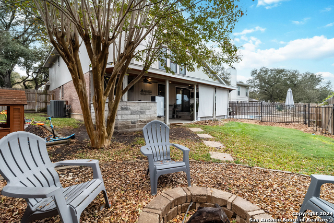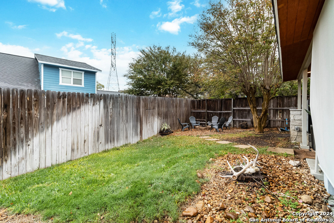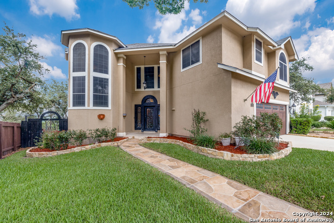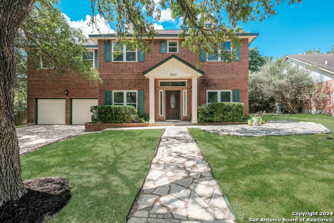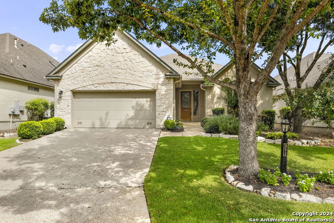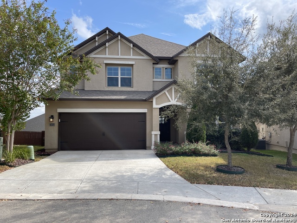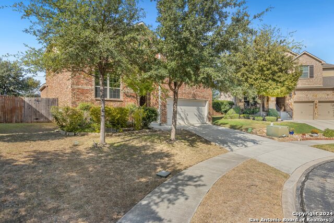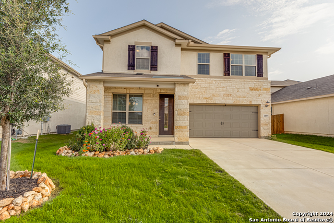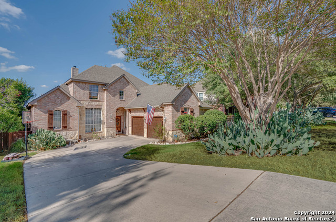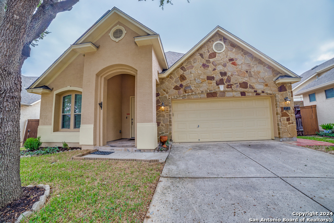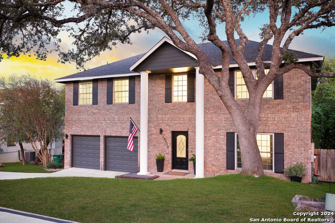2127 Oak Peak, San Antonio, TX 78259
Property Photos
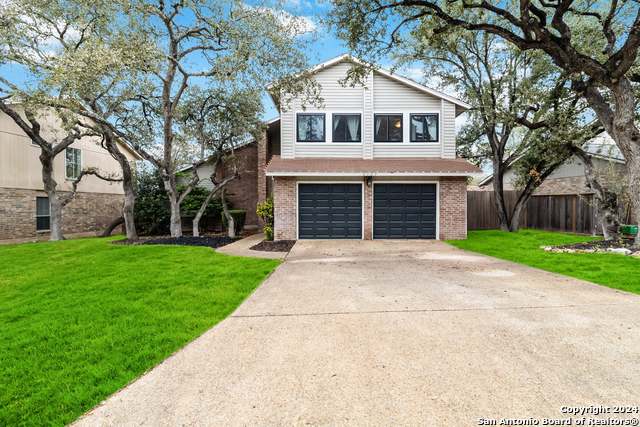
Would you like to sell your home before you purchase this one?
Priced at Only: $499,000
For more Information Call:
Address: 2127 Oak Peak, San Antonio, TX 78259
Property Location and Similar Properties
- MLS#: 1827427 ( Single Residential )
- Street Address: 2127 Oak Peak
- Viewed: 17
- Price: $499,000
- Price sqft: $196
- Waterfront: No
- Year Built: 1984
- Bldg sqft: 2542
- Bedrooms: 4
- Total Baths: 3
- Full Baths: 2
- 1/2 Baths: 1
- Garage / Parking Spaces: 2
- Days On Market: 16
- Additional Information
- County: BEXAR
- City: San Antonio
- Zipcode: 78259
- Subdivision: The Oaks At Encino Park
- District: North East I.S.D
- Elementary School: Encino Park
- Middle School: Tejeda
- High School: Johnson
- Provided by: BHHS Don Johnson, REALTORS
- Contact: Gregory Ferguson
- (830) 613-0480

- DMCA Notice
-
DescriptionWelcome to 2127 Oak Peak, a stunning Sitterle built home in San Antonio, TX. This beautifully updated property offers a perfect blend of modern amenities and classic charm. Featuring 4 bedrooms and 2.5 bathrooms, this home is ideal for anyone seeking comfort and style. The custom kitchen is a chef's dream, boasting high end cabinetry, quartz countertops, stainless steel appliances, over the stove pot filler, counter to ceiling quarts backsplash and a matching wet bar, perfect for entertaining. The main level boasts new tile flooring, while the upper level showcases luxury vinyl plank flooring, with carpet only on the stairs for easy maintenance. Freshly installed baseboards add a polished finish to every room. All bathrooms have been modernized with updated fixtures and finishes. Energy efficiency is a highlight, with new Low E double pane windows, Alexa smart thermostats, additional blown in insulation and a new AC unit installed in 2023. The home also features a heated pool, perfect for year round enjoyment, and an automated sprinkler system in both the front and back yards. Outdoor living is enhanced with an outdoor kitchen, permanent exterior lighting and an 8ft privacy fence. Inside, modern lighting fixtures, cabinet pulls and door knobs have all been thoughtfully selected. This move in ready home is a must see for anyone looking for a property with all the modern conveniences.
Payment Calculator
- Principal & Interest -
- Property Tax $
- Home Insurance $
- HOA Fees $
- Monthly -
Features
Building and Construction
- Apprx Age: 40
- Builder Name: Sitterle
- Construction: Pre-Owned
- Exterior Features: Brick, Cement Fiber
- Floor: Ceramic Tile, Vinyl
- Foundation: Slab
- Kitchen Length: 13
- Roof: Composition
- Source Sqft: Appsl Dist
School Information
- Elementary School: Encino Park
- High School: Johnson
- Middle School: Tejeda
- School District: North East I.S.D
Garage and Parking
- Garage Parking: Two Car Garage
Eco-Communities
- Water/Sewer: City
Utilities
- Air Conditioning: Two Central
- Fireplace: One, Living Room
- Heating Fuel: Electric
- Heating: Heat Pump
- Utility Supplier Elec: CPS
- Utility Supplier Gas: N/A
- Utility Supplier Grbge: CITY
- Utility Supplier Sewer: SAWS
- Utility Supplier Water: SAWS
- Window Coverings: Some Remain
Amenities
- Neighborhood Amenities: Pool, Tennis, Clubhouse, Park/Playground, Sports Court, BBQ/Grill, Volleyball Court
Finance and Tax Information
- Days On Market: 13
- Home Owners Association Fee: 502.83
- Home Owners Association Frequency: Annually
- Home Owners Association Mandatory: Mandatory
- Home Owners Association Name: ENCINO PARK HOA
- Total Tax: 10399
Rental Information
- Currently Being Leased: No
Other Features
- Block: 24
- Contract: Exclusive Right To Sell
- Instdir: Encino Rio to Oak Bridge to Oak Ranch to Oak Peak
- Interior Features: Two Living Area, Eat-In Kitchen, Two Eating Areas, Island Kitchen, High Ceilings, Cable TV Available, High Speed Internet, Laundry Main Level, Laundry Room, Walk in Closets
- Legal Description: NCB 17604 BLK 24 LOT 8
- Occupancy: Owner
- Ph To Show: 210-222-2227
- Possession: Negotiable
- Style: Two Story
- Views: 17
Owner Information
- Owner Lrealreb: No
Similar Properties
Nearby Subdivisions
Bulverde Creek
Bulverde Gardens
Cavalo Creek Estates
Cavalo Creek Ne
Cliffs At Cibolo
Emerald Forest
Emerald Forest Garde
Encino Bluff
Encino Forest
Encino Park
Encino Ranch
Encino Ridge
Enclave At Bulverde Cree
Evans Ranch
Fox Grove
Northwood Hills
Redland Heights
Redland Ridge
Redland Woods
Roseheart
Sienna
Summit At Bulverde Creek
Terraces At Encino P
The Oaks At Encino Park
Valencia Hills
Village At Encino Park
Woods Of Encino Park
Woodview At Bulverde Cre
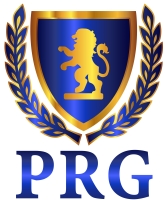
- Fred Santangelo
- Premier Realty Group
- Mobile: 210.710.1177
- Mobile: 210.710.1177
- Mobile: 210.710.1177
- fredsantangelo@gmail.com


