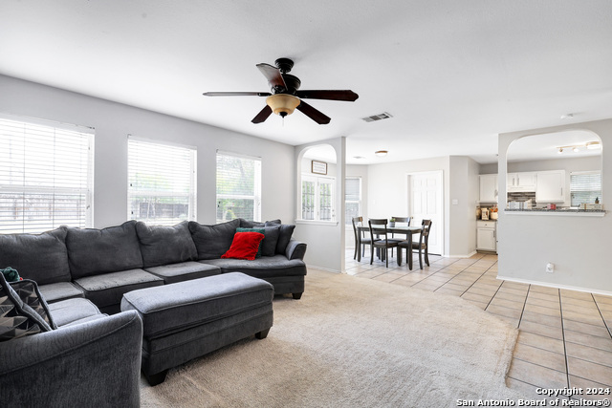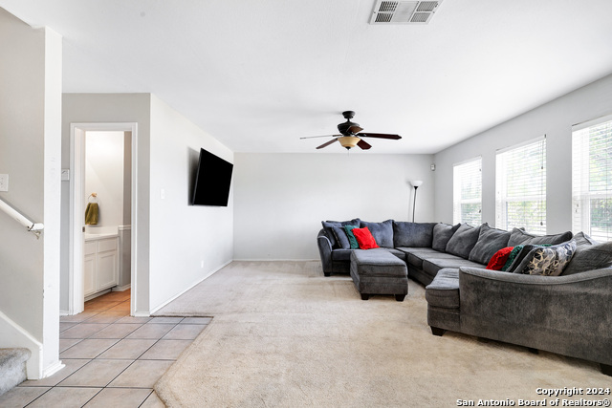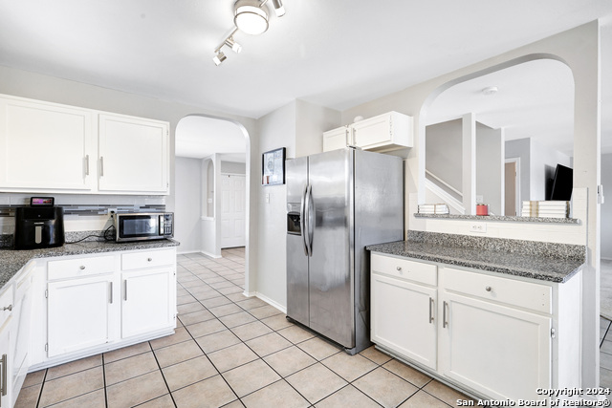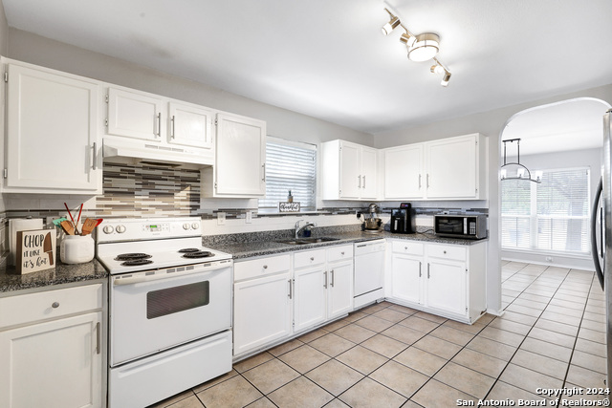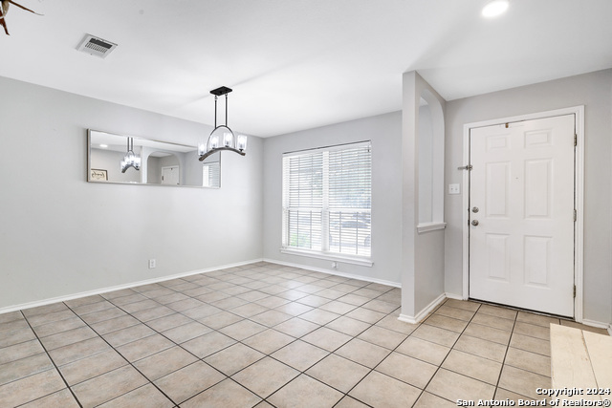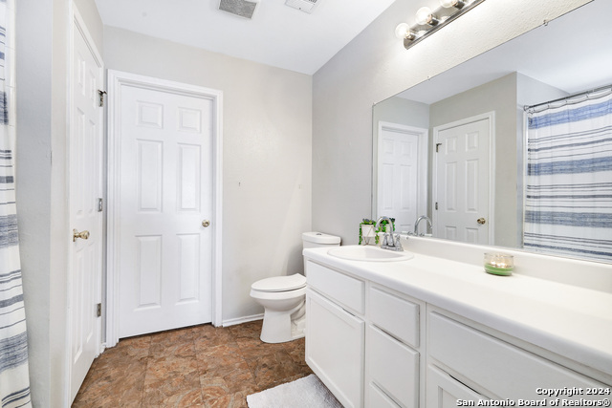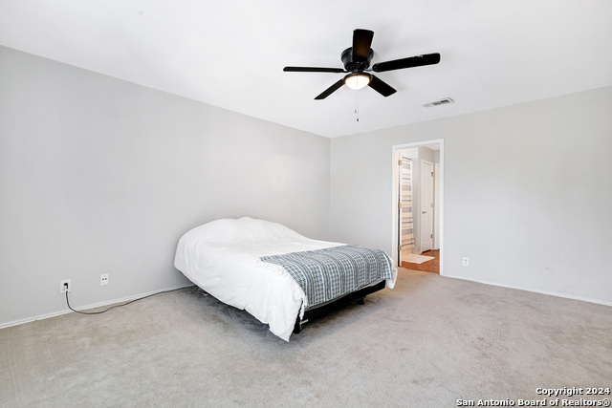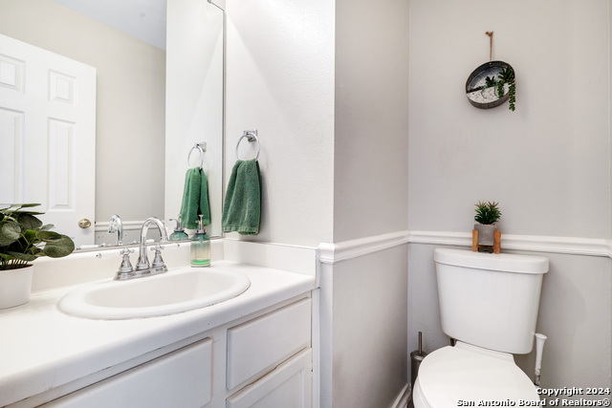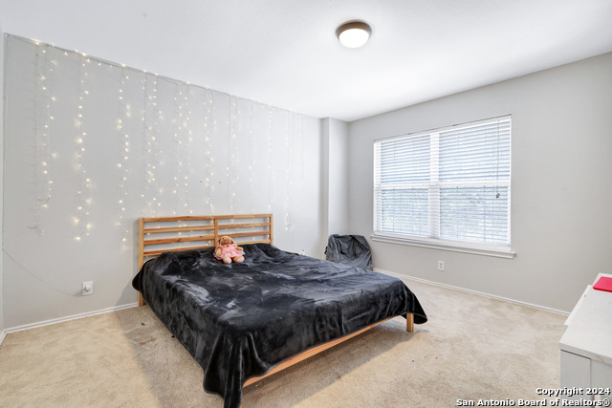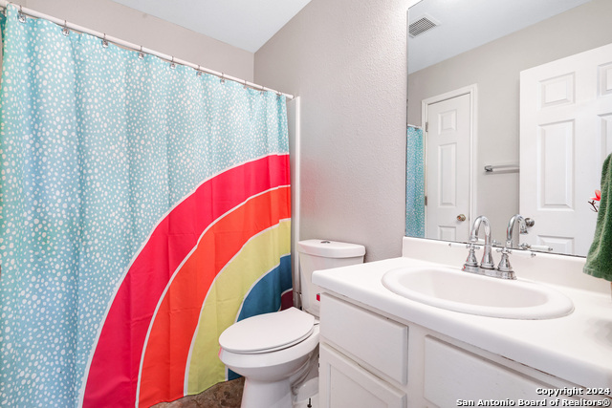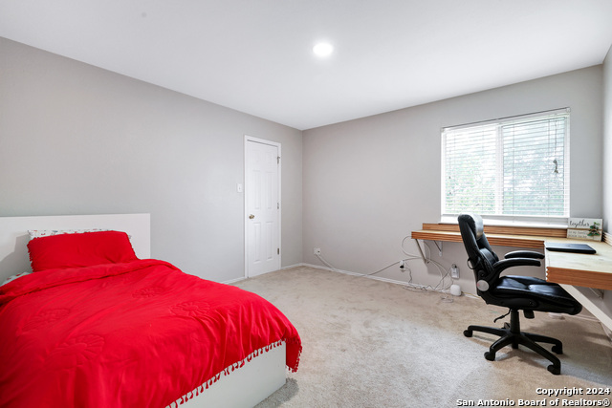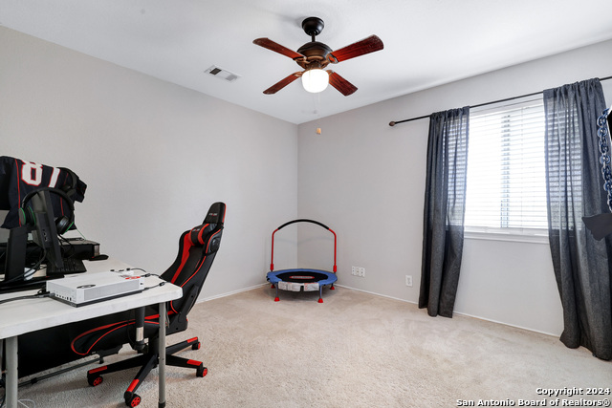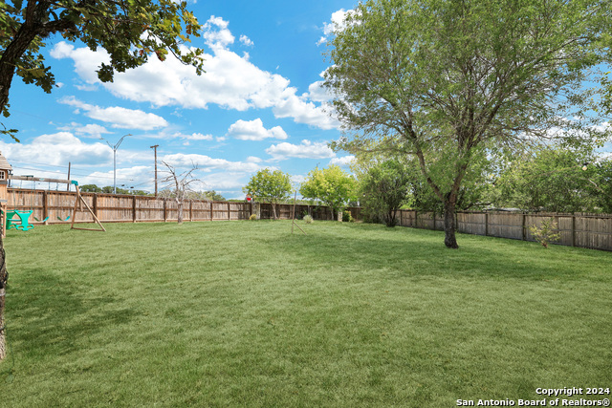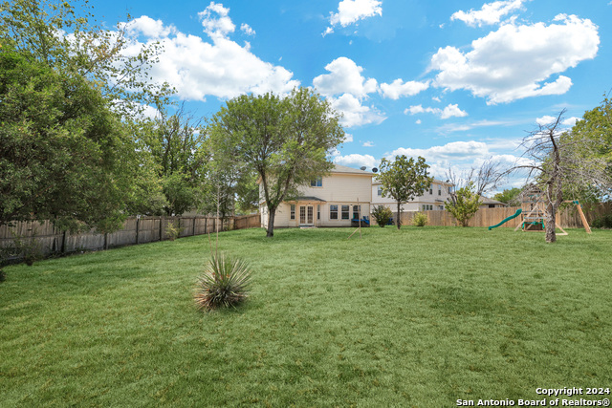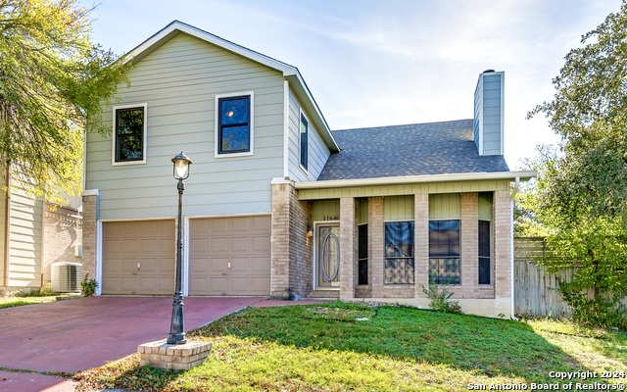10403 Cub Haven, San Antonio, TX 78251
Property Photos
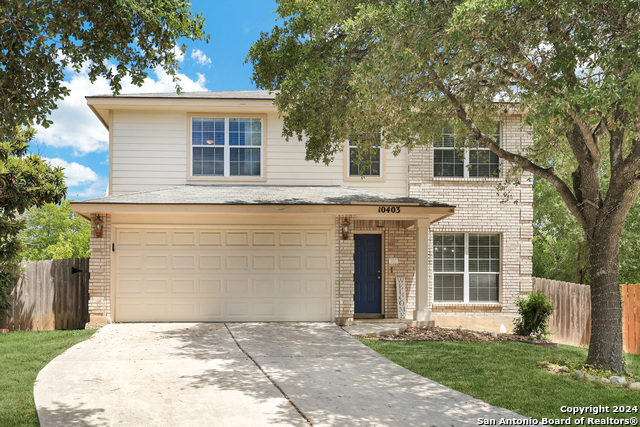
Would you like to sell your home before you purchase this one?
Priced at Only: $268,000
For more Information Call:
Address: 10403 Cub Haven, San Antonio, TX 78251
Property Location and Similar Properties
- MLS#: 1827069 ( Single Residential )
- Street Address: 10403 Cub Haven
- Viewed: 14
- Price: $268,000
- Price sqft: $128
- Waterfront: No
- Year Built: 1999
- Bldg sqft: 2086
- Bedrooms: 4
- Total Baths: 3
- Full Baths: 2
- 1/2 Baths: 1
- Garage / Parking Spaces: 2
- Days On Market: 18
- Additional Information
- County: BEXAR
- City: San Antonio
- Zipcode: 78251
- Subdivision: Spring Vistas
- District: Northside
- Elementary School: Bob Lewis
- Middle School: Robert Vale
- High School: Stevens
- Provided by: JPAR San Antonio
- Contact: Genevieve Cavazos
- (210) 489-0116

- DMCA Notice
-
DescriptionBEAUTIFUL HOME & Move in ready! This home offers 4 bedrooms with walk in closets, 2.5 bath, large living room, separate dining room & eat in kitchen. Home is sitting on 1/4 acre yard. Nice subdivision with pool & park. Home is conveniently located to Lackland AFB, Port San Antonio, many shopping areas, restaurants and just one block away from Sea World.
Payment Calculator
- Principal & Interest -
- Property Tax $
- Home Insurance $
- HOA Fees $
- Monthly -
Features
Building and Construction
- Apprx Age: 25
- Builder Name: DR HORTON
- Construction: Pre-Owned
- Exterior Features: Brick, Cement Fiber
- Floor: Carpeting, Ceramic Tile, Linoleum
- Foundation: Slab
- Kitchen Length: 12
- Roof: Composition
- Source Sqft: Appsl Dist
School Information
- Elementary School: Bob Lewis Elementary
- High School: Stevens
- Middle School: Robert Vale
- School District: Northside
Garage and Parking
- Garage Parking: Two Car Garage
Eco-Communities
- Water/Sewer: Water System
Utilities
- Air Conditioning: One Central
- Fireplace: Not Applicable
- Heating Fuel: Electric
- Heating: Central
- Window Coverings: Some Remain
Amenities
- Neighborhood Amenities: Pool, Park/Playground
Finance and Tax Information
- Days On Market: 119
- Home Owners Association Fee: 150
- Home Owners Association Frequency: Semi-Annually
- Home Owners Association Mandatory: Mandatory
- Home Owners Association Name: SPRING VISTA
- Total Tax: 5971.35
Other Features
- Block: 36
- Contract: Exclusive Agency
- Instdir: 151 West exit Military Dr. W. turn left on Seascape. Make a right on tiger path and a left on cougar country. Follow cougar country to cub haven.
- Interior Features: One Living Area, Separate Dining Room, Eat-In Kitchen, Two Eating Areas, Walk-In Pantry, Utility Room Inside, Open Floor Plan, Laundry Main Level, Walk in Closets
- Legal Desc Lot: 33
- Legal Description: NCB 34392E BLK 36 LOT 33 SPRING VISTAS UT-8 "POTRANCO/FM160
- Ph To Show: 2102222227
- Possession: Closing/Funding
- Style: Two Story
- Views: 14
Owner Information
- Owner Lrealreb: No
Similar Properties
Nearby Subdivisions
Aviara Enclave
Brycewood
Cove At Westover Hills
Creekside
Crown Haven
Crown Meadows
Culebra Crossing
Doral
Estates Of Westover
Estonia
Grissom Trails
Legacy Trails
Magnolia Heights
Northside Metro
Oak Creek
Oak Creek Estates
Oak Creek New
Oakcreek Northwest
Pipers Meadow
Reserve At Culebra Creek
Sierra Vista
Spring Vistas
The Heights At Westover
The Meadows At The Reser
Timber Ridge
Timberidge
Westover Crossing
Westover Elms
Westover Forest
Westover Hills
Westover Place
Westover Ridge
Westover Valley
Wood Glen
Woodglen
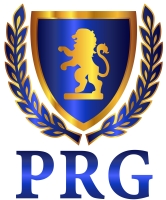
- Fred Santangelo
- Premier Realty Group
- Mobile: 210.710.1177
- Mobile: 210.710.1177
- Mobile: 210.710.1177
- fredsantangelo@gmail.com


