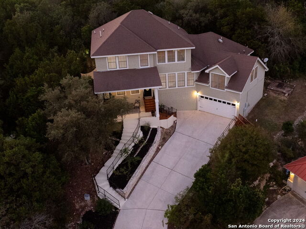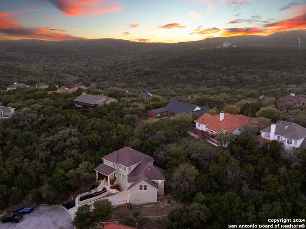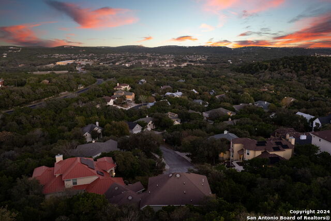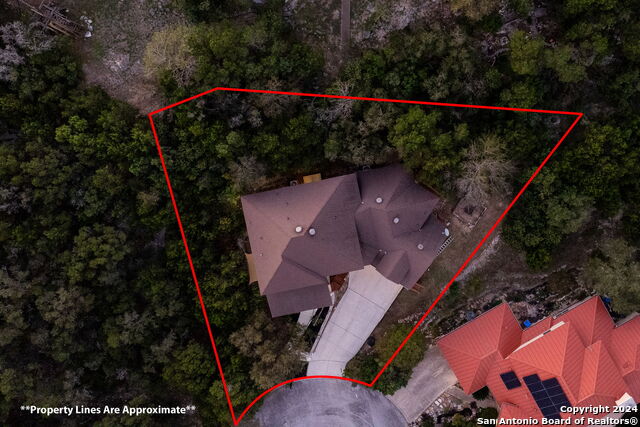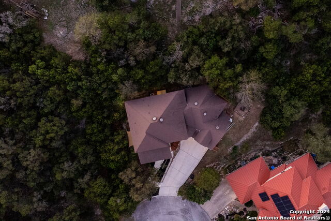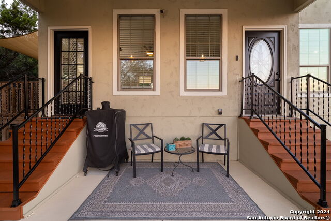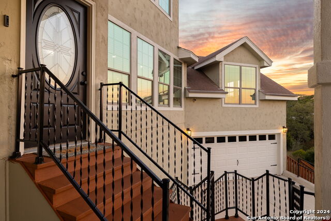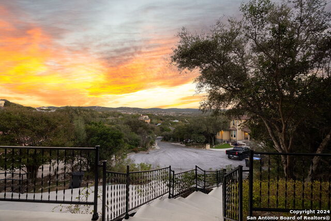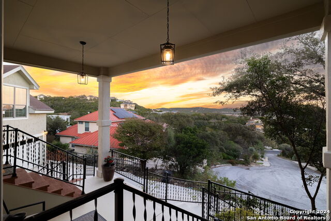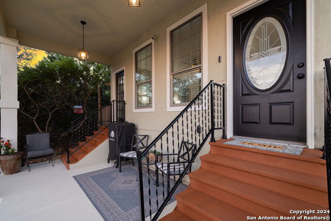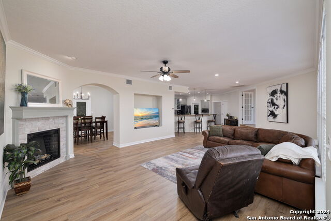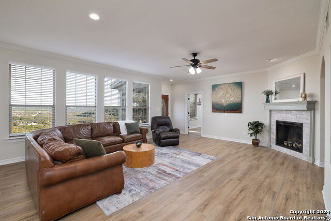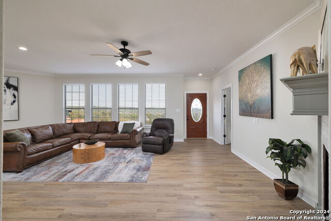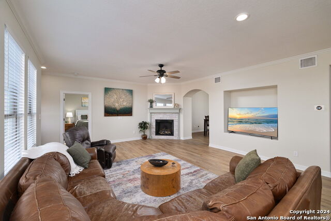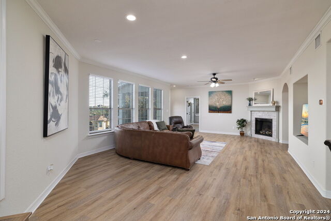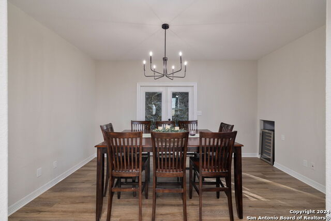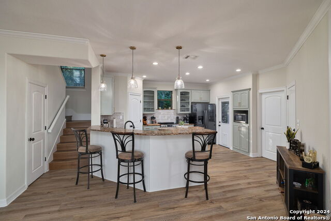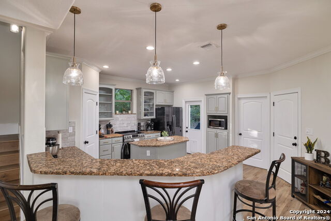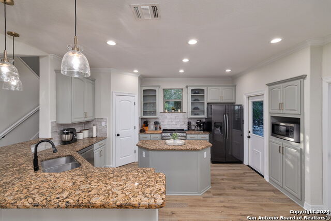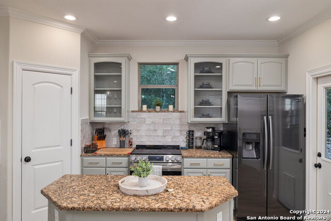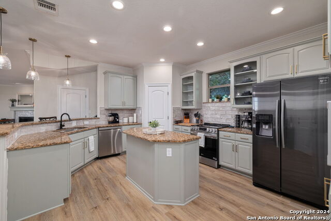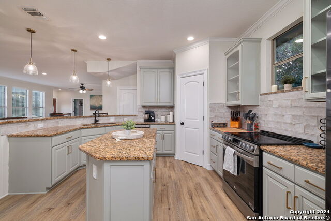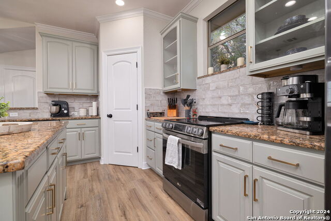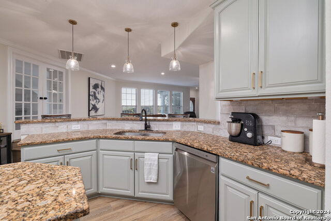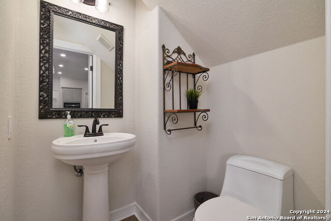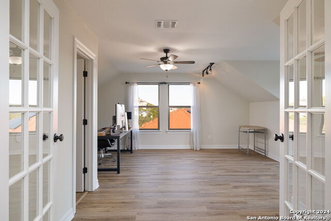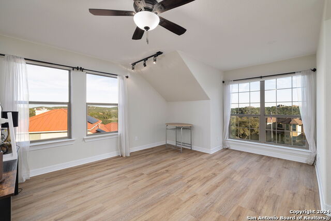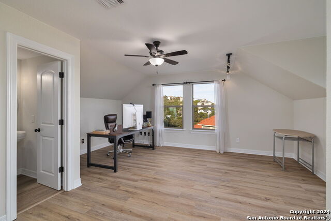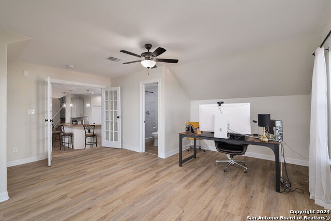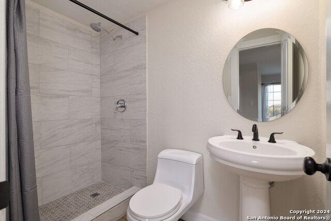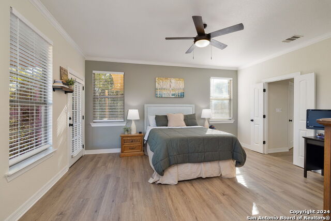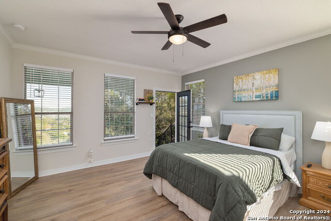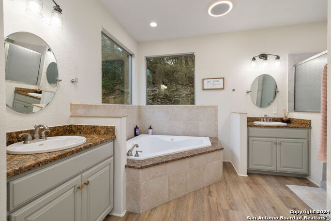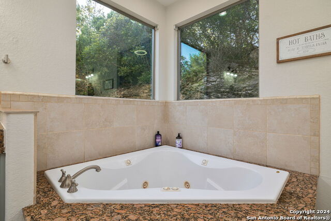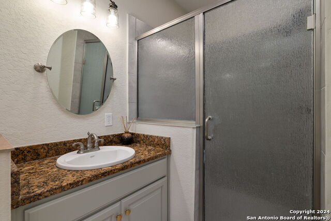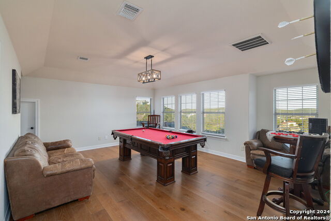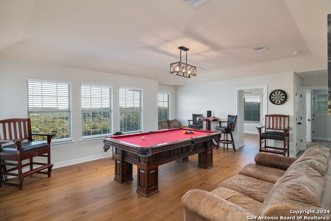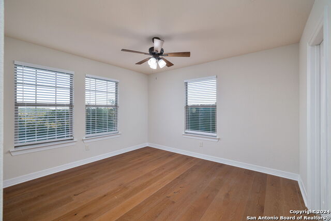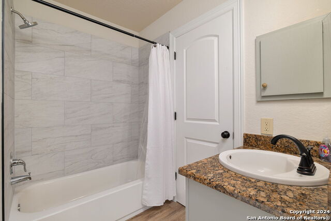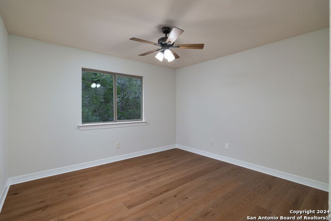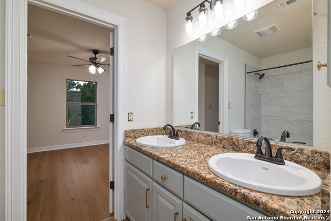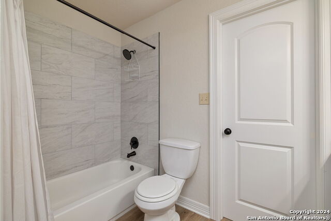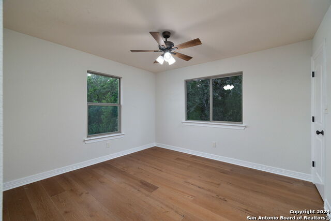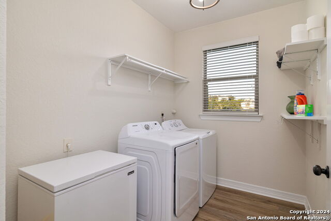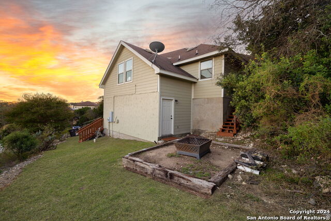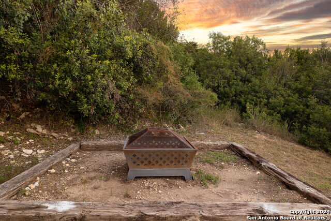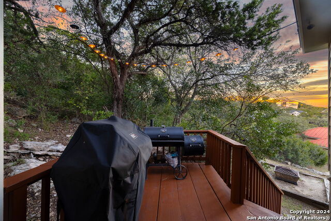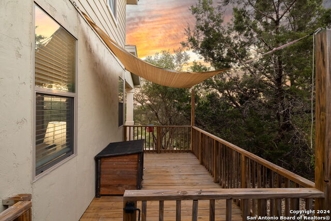11229 Cave Creek, Helotes, TX 78023
Property Photos
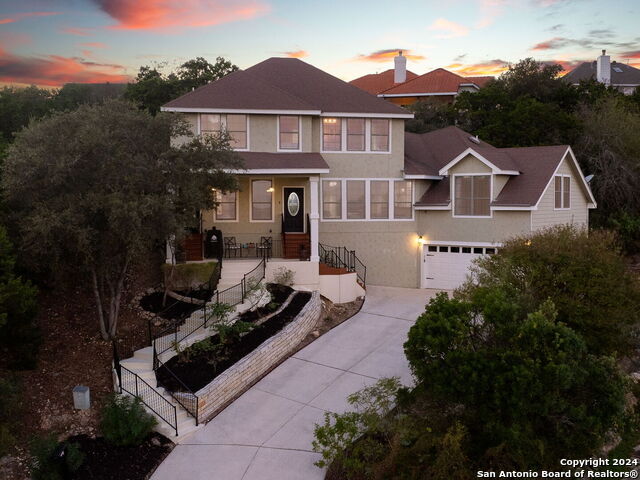
Would you like to sell your home before you purchase this one?
Priced at Only: $565,000
For more Information Call:
Address: 11229 Cave Creek, Helotes, TX 78023
Property Location and Similar Properties
- MLS#: 1826309 ( Single Residential )
- Street Address: 11229 Cave Creek
- Viewed: 41
- Price: $565,000
- Price sqft: $192
- Waterfront: No
- Year Built: 2007
- Bldg sqft: 2945
- Bedrooms: 5
- Total Baths: 5
- Full Baths: 4
- 1/2 Baths: 1
- Garage / Parking Spaces: 2
- Days On Market: 22
- Additional Information
- County: BEXAR
- City: Helotes
- Zipcode: 78023
- Subdivision: San Antonio Ranch
- District: Northside
- Elementary School: Los Reyes
- Middle School: Gus Garcia
- High School: O'Connor
- Provided by: eXp Realty
- Contact: Daira Vasquez
- (210) 380-2248

- DMCA Notice
-
DescriptionOPEN HOUSE 12/21/2024 11 AM 3 PM Welcome to this exquisite Hill Country retreat nestled in the highly desired and peaceful San Antonio Ranch community in Helotes, TX. This luxurious home offers breathtaking Hill Country views from every window, allowing you to fully embrace the beauty of your surroundings. The open floor plan is accented with modern touches, including sleek fixtures and a sophisticated color palette, perfect for today's lifestyle. The primary suite is conveniently located downstairs, along with a versatile flex room featuring its own private bath ideal as a 5th bedroom, office, or study. The gourmet kitchen is a chef's dream, showcasing a spacious island and breakfast bar, freshly painted cabinetry with champagne bronze hardware, top of the line stainless steel appliances, and elegant granite countertops. Modern lighting and plumbing fixtures further elevate the space. The sequestered primary suite offers a spa like bathroom with dual vanities, a walk in shower featuring beautiful accent tiles, and ample closet space. Upstairs, you'll find a massive family or game room, along with three additional bedrooms and two full bathrooms perfect for a growing family. Located in a quiet, safe community where residents often enjoy peaceful morning or evening walks, this home's outdoor space is ideal for both relaxation and entertaining. Whether you're grilling in the evening or sipping your morning coffee or a glass of wine while taking in the stunning Hill Country views, this home offers the perfect setting for every occasion.
Payment Calculator
- Principal & Interest -
- Property Tax $
- Home Insurance $
- HOA Fees $
- Monthly -
Features
Building and Construction
- Apprx Age: 17
- Builder Name: Unknown
- Construction: Pre-Owned
- Exterior Features: Stucco, Siding
- Floor: Wood, Vinyl
- Foundation: Slab
- Kitchen Length: 15
- Roof: Heavy Composition
- Source Sqft: Appsl Dist
Land Information
- Lot Description: Cul-de-Sac/Dead End, County VIew, 1/4 - 1/2 Acre, Partially Wooded, Mature Trees (ext feat), Sloping
- Lot Improvements: Street Paved, Curbs
School Information
- Elementary School: Los Reyes
- High School: O'Connor
- Middle School: Gus Garcia
- School District: Northside
Garage and Parking
- Garage Parking: Two Car Garage
Eco-Communities
- Water/Sewer: Water System, Sewer System
Utilities
- Air Conditioning: Two Central
- Fireplace: One, Living Room
- Heating Fuel: Electric
- Heating: Central, 2 Units
- Recent Rehab: No
- Utility Supplier Elec: CPS ENERGY
- Utility Supplier Gas: CPS ENERGY
- Utility Supplier Sewer: SAWS
- Utility Supplier Water: SAWS
- Window Coverings: Some Remain
Amenities
- Neighborhood Amenities: Pool, Tennis, Jogging Trails, Basketball Court
Finance and Tax Information
- Days On Market: 20
- Home Owners Association Fee: 440
- Home Owners Association Frequency: Annually
- Home Owners Association Mandatory: Mandatory
- Home Owners Association Name: SAN ANTONIO RANCH HOA
- Total Tax: 11167.76
Other Features
- Block: 10
- Contract: Exclusive Right To Sell
- Instdir: Bandera Road to Ranch Parkway- The house is located at the top of the cul-de-sac
- Interior Features: Two Living Area, Separate Dining Room, Eat-In Kitchen, Two Eating Areas, Island Kitchen, Walk-In Pantry, Study/Library, Utility Room Inside, High Ceilings, Open Floor Plan, Cable TV Available, High Speed Internet, Laundry Main Level, Laundry Room, Walk in Closets
- Legal Desc Lot: 102
- Legal Description: CB 4556A BLK 10 LOT 102 SA RANCH-NEW COMMUNITY UT-2
- Miscellaneous: M.U.D.
- Occupancy: Owner
- Ph To Show: 210-222-2227
- Possession: Closing/Funding
- Style: Two Story
- Views: 41
Owner Information
- Owner Lrealreb: No
Nearby Subdivisions
Arbor At Sonoma Ranch
Beverly Hills
Beverly Hills Ns
Bluehill Ns
Braun Ridge
Braunridge
Bricewood
Canyon Creek Preserve
Cedar Springs
Chimney Creek
Enclave At Laurel Canyon
Enclave At Sonoma Ranch
Fossil Springs
Fossil Springs Ranch
Grey Forest
Grey Forest Canyon
Hearthstone
Helotes Canyon
Helotes Creek Ranch
Helotes Crk Ranch
Helotes Crossing
Helotes Park Estates
Helotes Ranch Acres
Helotes Springs Ranch
Hills At Sonoma Ranch
Ih10 North West / Northside Bo
Ih10 Northwest / Northside-boe
Iron Horse Canyon
Lantana Oaks
Laurel Canyon
Los Reyes Canyons
N/s Bandera/scenic Lp Ns
Park At French Creek
Retablo Ranch
San Antonio Ranch
Sedona
Shadow Canyon
Sonoma Ranch
Sonoma Ranch, The Hills Of Son
Spring Creek Ranch
Stablewood
Stanton Run
Stanton Run Sub
The Heights At Helotes
The Sanctuary
Trails At Helotes
Trails Of Helotes
Triana
Valentine Ranch Medi

- Fred Santangelo
- Premier Realty Group
- Mobile: 210.710.1177
- Mobile: 210.710.1177
- Mobile: 210.710.1177
- fredsantangelo@gmail.com


