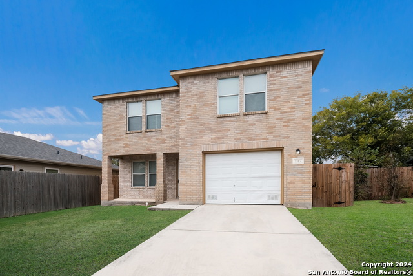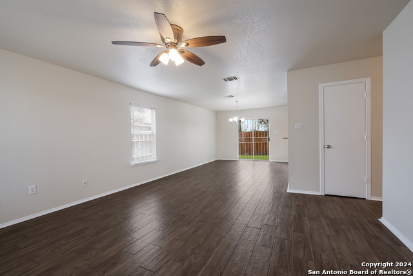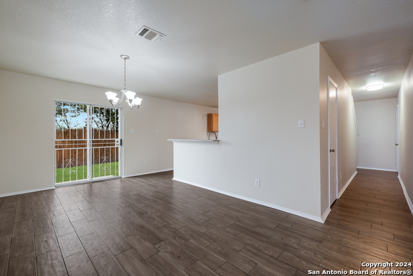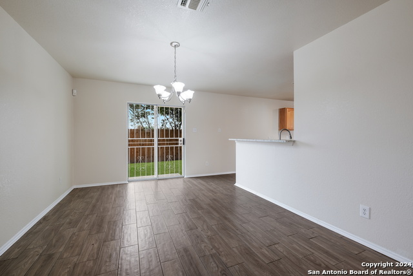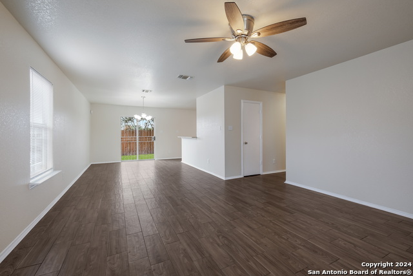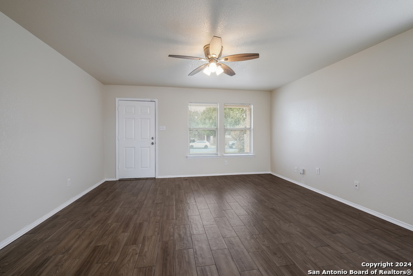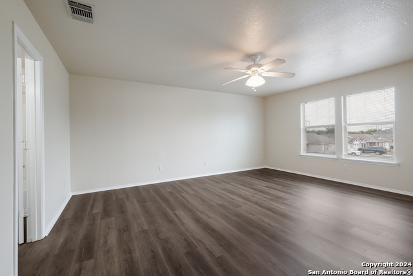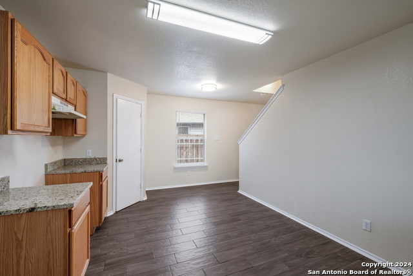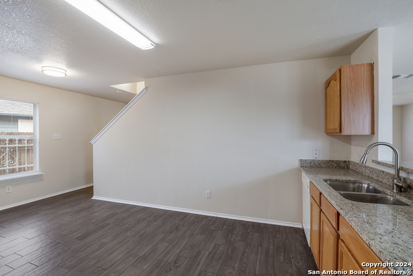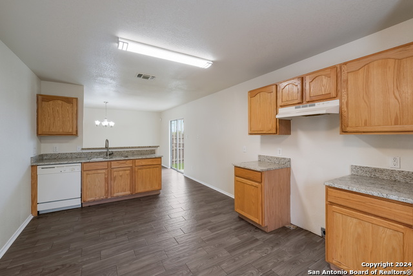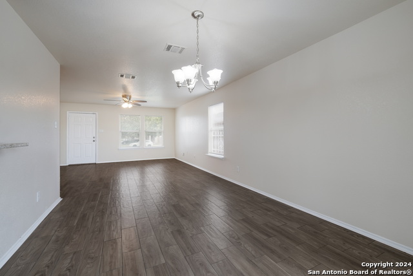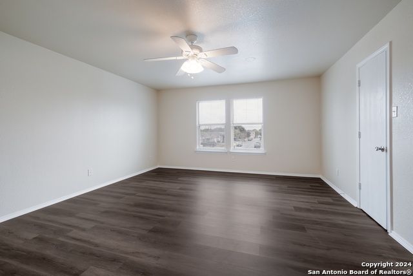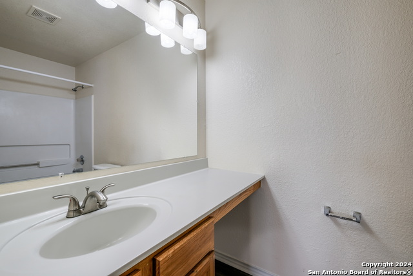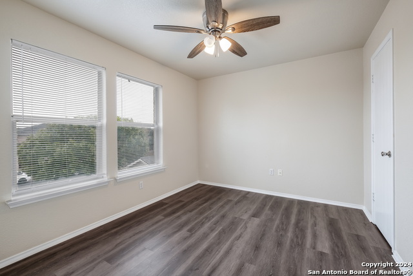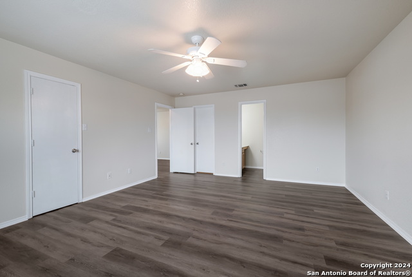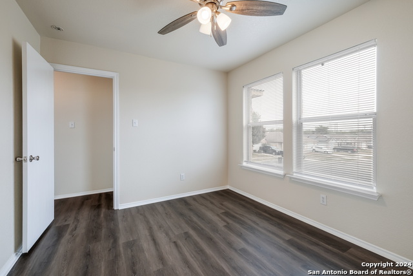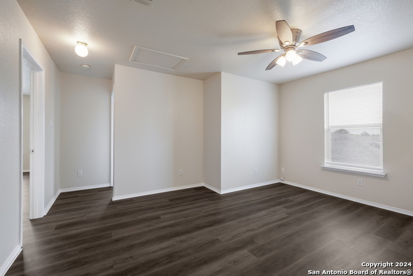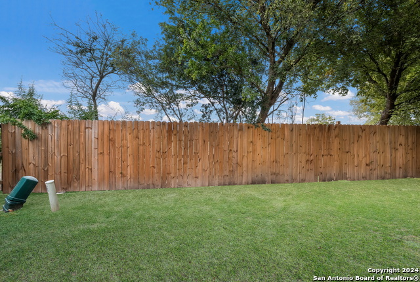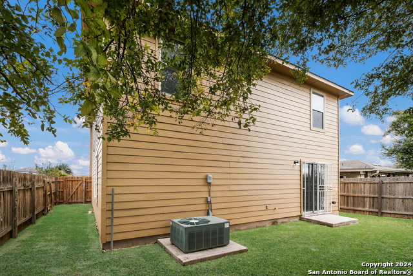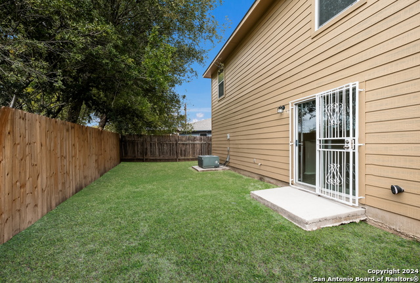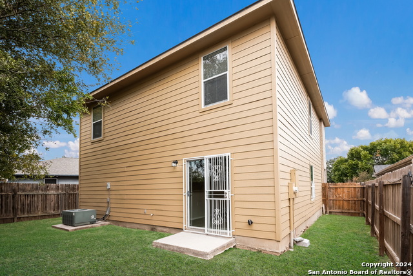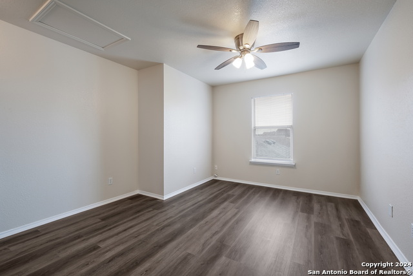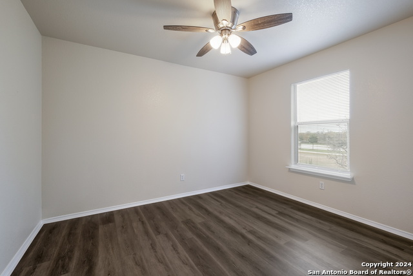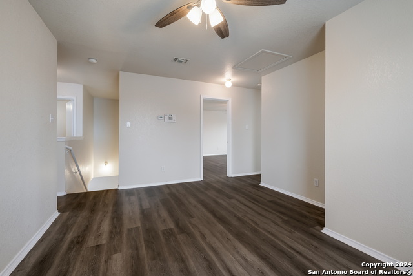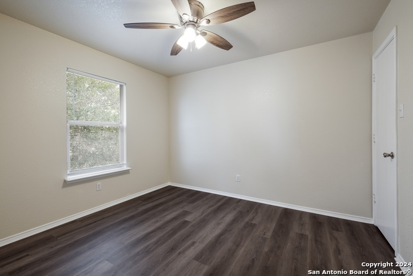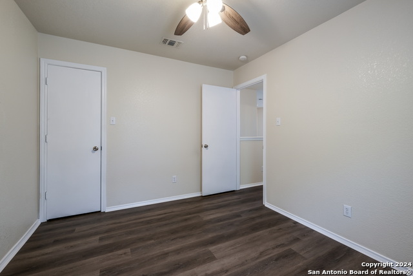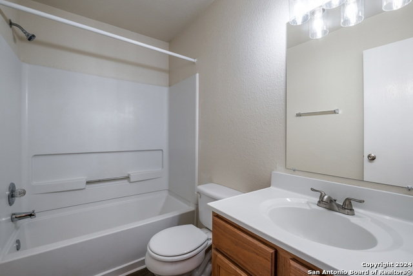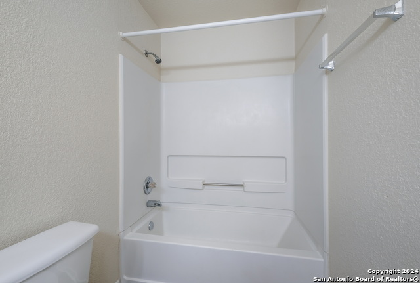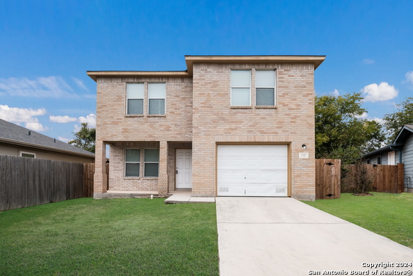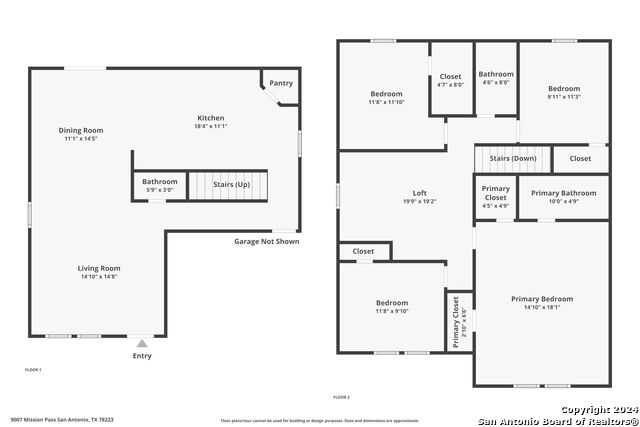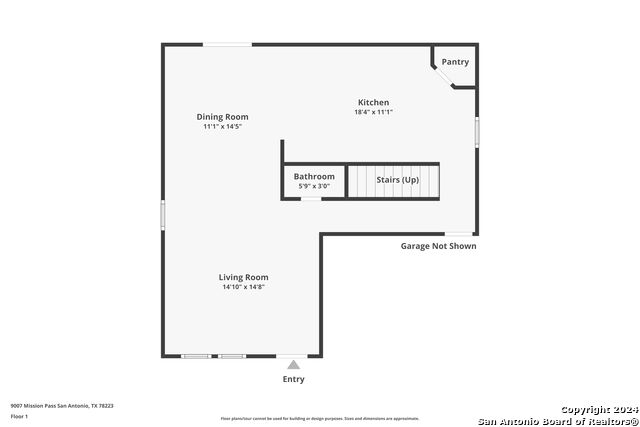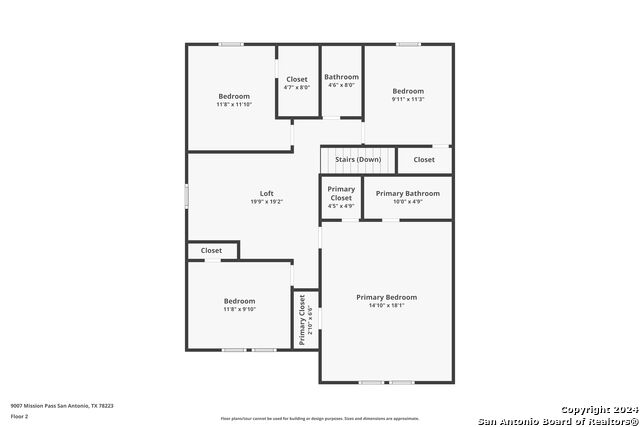9007 Mission Pass, San Antonio, TX 78223
Property Photos
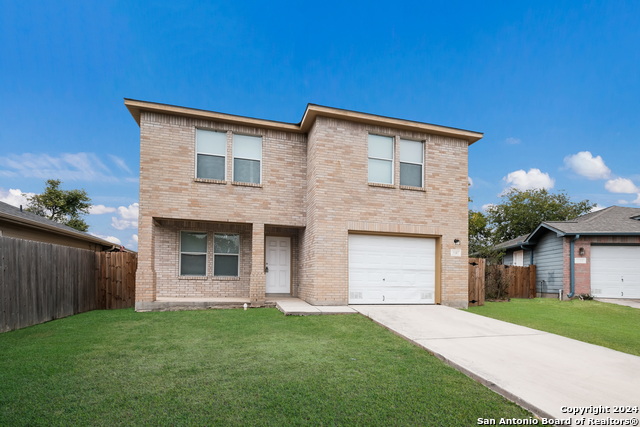
Would you like to sell your home before you purchase this one?
Priced at Only: $229,999
For more Information Call:
Address: 9007 Mission Pass, San Antonio, TX 78223
Property Location and Similar Properties
- MLS#: 1826218 ( Single Residential )
- Street Address: 9007 Mission Pass
- Viewed: 53
- Price: $229,999
- Price sqft: $119
- Waterfront: No
- Year Built: 2003
- Bldg sqft: 1935
- Bedrooms: 4
- Total Baths: 3
- Full Baths: 2
- 1/2 Baths: 1
- Garage / Parking Spaces: 1
- Days On Market: 23
- Additional Information
- County: BEXAR
- City: San Antonio
- Zipcode: 78223
- Subdivision: Mission Creek
- District: CALL DISTRICT
- Elementary School: Call District
- Middle School: Call District
- High School: Call District
- Provided by: Levi Rodgers Real Estate Group
- Contact: Sandra Padilla
- (210) 464-6153

- DMCA Notice
-
Description$2500 in concessions when you use our preferred lender! Welcome to 9007 Mission Pass, a beautifully updated 4 bedroom, 2.5 bath home featuring numerous updates, including vinyl flooring , a stylish chandelier, modern bathroom fixtures, sleek granite countertops, and fresh paint throughout all replaced in 2023. Roof was also replaced in 2023. With no carpet, this home is both stylish and easy to maintain. The open concept living and dining area is perfect for entertaining, while the spacious upstairs bonus room offers flexibility as an additional living space or game room. Outside, you'll enjoy the privacy of a new fence and the peaceful advantage of no back neighbors. Situated in a prime location, this home is just minutes from I 410 an I 37, the San Antonio Missions, a quick 4 minute drive to Brooks City Base, 20 minutes to the Toyota Manufacturing Plant, 15 minutes to Texas A&M University San Antonio, and an easy 15 minute drive to Southtown via Presa. Don't miss the opportunity to make this move in ready home yours schedule your showing today!
Payment Calculator
- Principal & Interest -
- Property Tax $
- Home Insurance $
- HOA Fees $
- Monthly -
Features
Building and Construction
- Apprx Age: 21
- Builder Name: Unknown
- Construction: Pre-Owned
- Exterior Features: Brick, 3 Sides Masonry, Cement Fiber
- Floor: Ceramic Tile, Vinyl
- Foundation: Slab
- Kitchen Length: 18
- Roof: Composition
- Source Sqft: Appsl Dist
Land Information
- Lot Description: Cul-de-Sac/Dead End
- Lot Improvements: Street Paved, Sidewalks, Streetlights
School Information
- Elementary School: Call District
- High School: Call District
- Middle School: Call District
- School District: CALL DISTRICT
Garage and Parking
- Garage Parking: One Car Garage
Eco-Communities
- Energy Efficiency: Ceiling Fans
- Water/Sewer: Water System
Utilities
- Air Conditioning: One Central
- Fireplace: Not Applicable
- Heating Fuel: Electric
- Heating: Central
- Recent Rehab: No
- Utility Supplier Elec: CPS
- Utility Supplier Grbge: SAWS
- Utility Supplier Sewer: SAWS
- Utility Supplier Water: SAWS
- Window Coverings: All Remain
Amenities
- Neighborhood Amenities: Park/Playground
Finance and Tax Information
- Days On Market: 187
- Home Owners Association Fee: 175
- Home Owners Association Frequency: Annually
- Home Owners Association Mandatory: Mandatory
- Home Owners Association Name: MISSION CREEK HOA
- Total Tax: 5709.93
Rental Information
- Currently Being Leased: No
Other Features
- Contract: Exclusive Right To Sell
- Instdir: Take I-410 S to Presa, Take Presa to Mission Pass, Turn Right to 2007 Mission Pass on Left
- Interior Features: Three Living Area, Liv/Din Combo, Eat-In Kitchen, Two Eating Areas, Breakfast Bar, Game Room, Utility Area in Garage, All Bedrooms Upstairs, Open Floor Plan, Cable TV Available, High Speed Internet, Walk in Closets
- Legal Desc Lot: 19
- Legal Description: NCB 10920 BLK 1 LOT 19 MISSION CREEK SUBD PH-1
- Miscellaneous: Cluster Mail Box
- Occupancy: Vacant
- Ph To Show: 2102222227
- Possession: Closing/Funding
- Style: Two Story
- Views: 53
Owner Information
- Owner Lrealreb: Yes
Nearby Subdivisions
Blue Wing
Braunig Lake Area (ec)
Braunig Lake Area Ec
Brookhill
Brookhill Sub
Brookside
Coney/cornish/casper
Coney/cornish/jasper
East Central Area
Fair - North
Fair To Southcross
Fairlawn
Georgian Place
Green Lake Meadow
Greensfield
Greenway
Greenway Terrace
Heritage Oaks
Hidgon Crossing
Higdon Crossing
Highland Heights
Highland Hills
Highlands
Hot Wells
Hotwells
Kathy & Fancis Jean
Kathy & Francis Jean
Kathy And Francis Jean
Marbella
Mccreless
Mission Creek
Monte Viejo
Monte Viejo Sub
N/a
None
Out/bexar
Palm Park
Pecan Valley
Pecan Vly- Fairlawn
Pecan Vly-fairlawnsa/ec
Presa Point
Presidio
Red Hawk Landing
Republic Creek
Republic Oaks
Riposa Vita
Riverside
Sa / Ec Isds Rural Metro
Salado Creek
South Sa River
South To Pecan Valley
Southton Hollow
Southton Lake
Southton Meadows
Southton Ranch
Southton Village
Stone Garden
Tower Lake Estates
Woodbridge At Monte Viejo

- Fred Santangelo
- Premier Realty Group
- Mobile: 210.710.1177
- Mobile: 210.710.1177
- Mobile: 210.710.1177
- fredsantangelo@gmail.com


