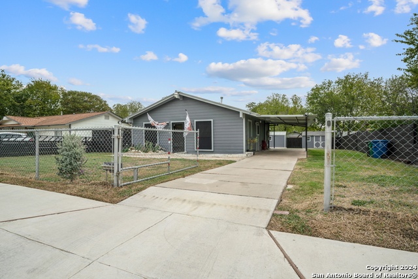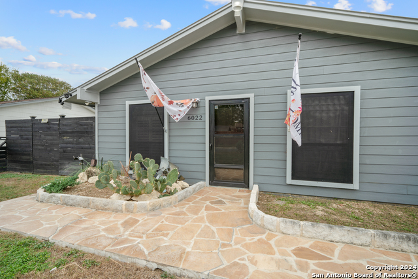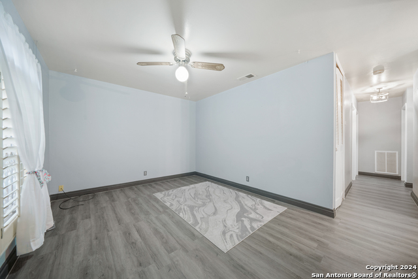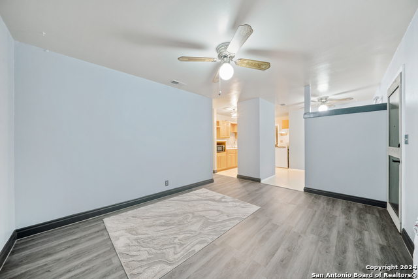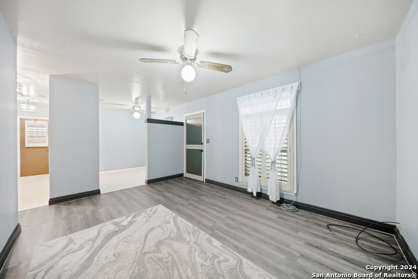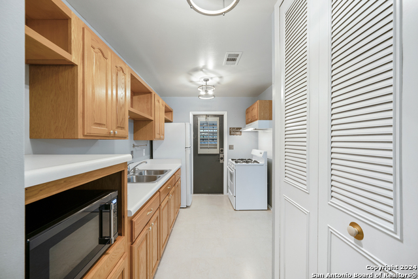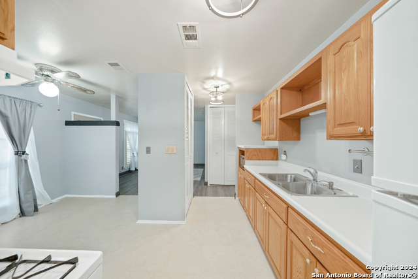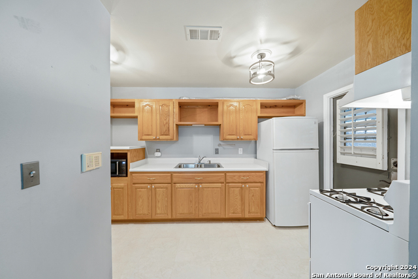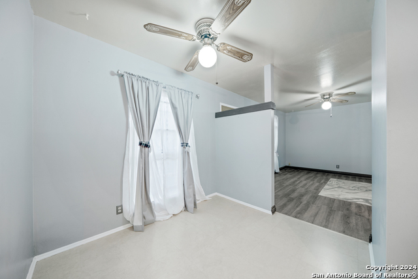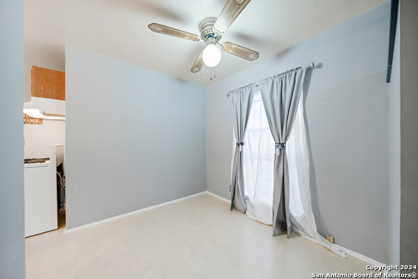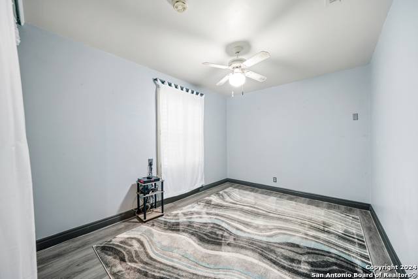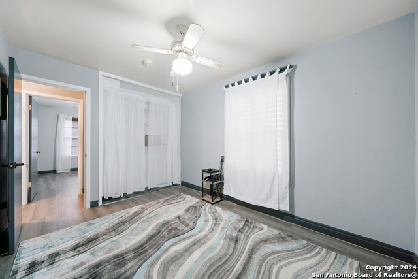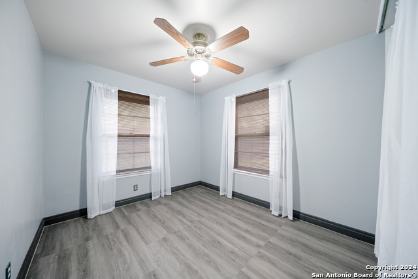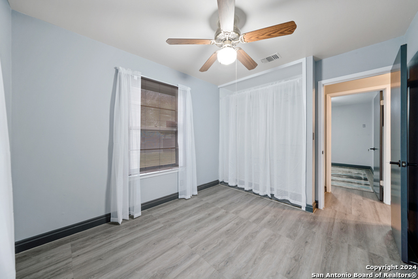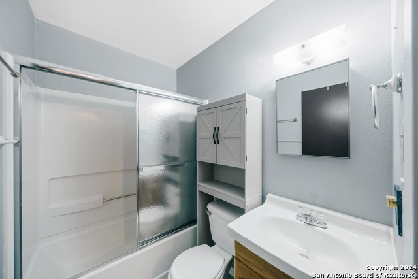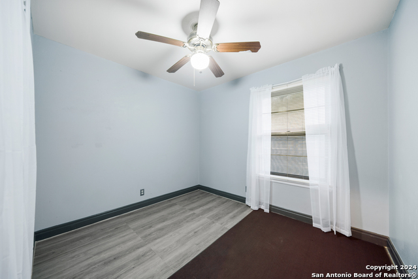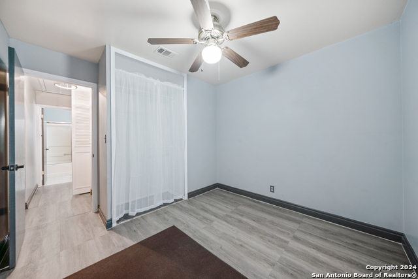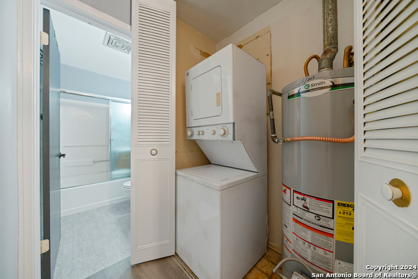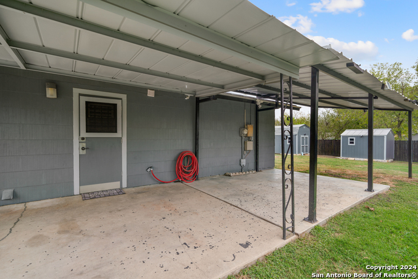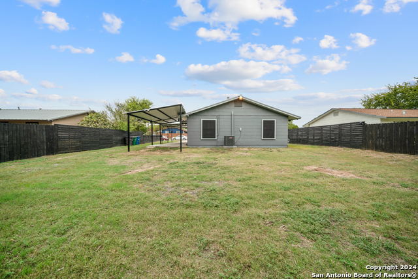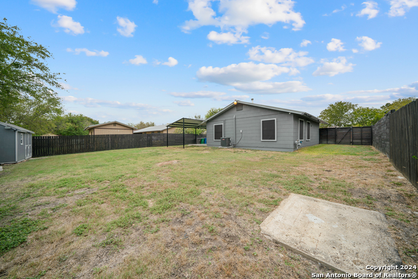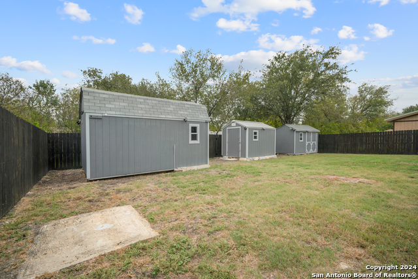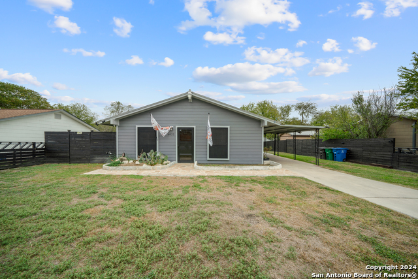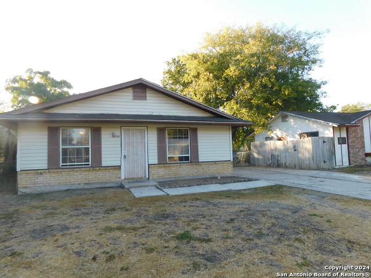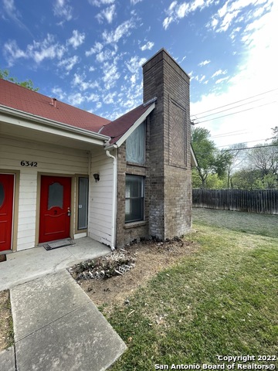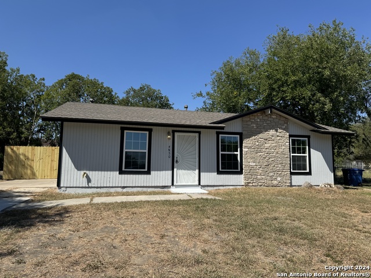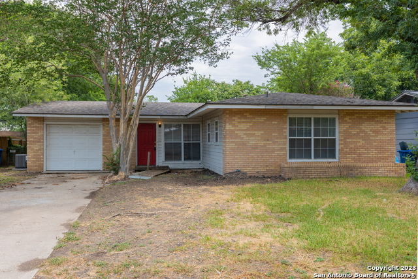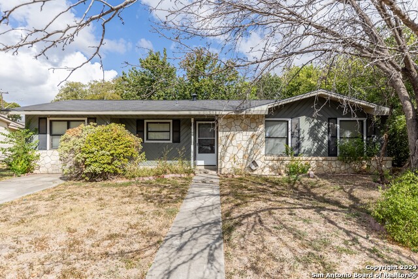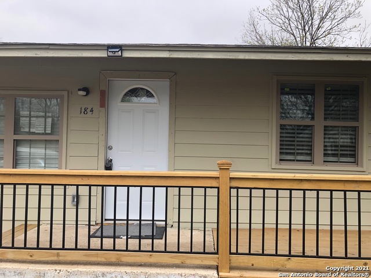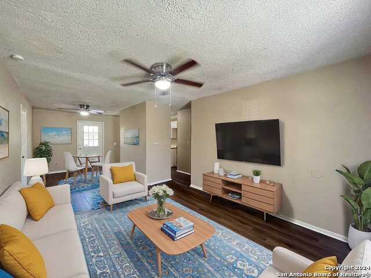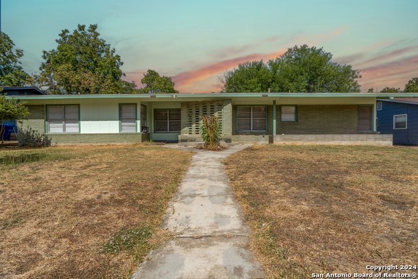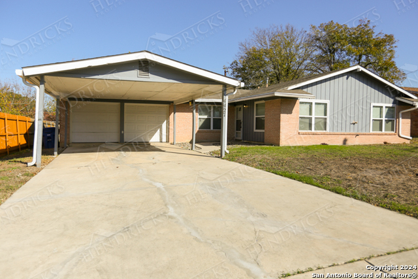6022 Castle View, San Antonio, TX 78218
Property Photos
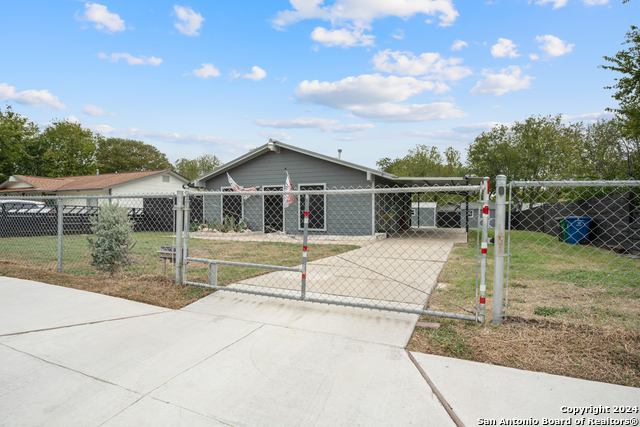
Would you like to sell your home before you purchase this one?
Priced at Only: $1,150
For more Information Call:
Address: 6022 Castle View, San Antonio, TX 78218
Property Location and Similar Properties
- MLS#: 1826099 ( Residential Rental )
- Street Address: 6022 Castle View
- Viewed: 41
- Price: $1,150
- Price sqft: $1
- Waterfront: No
- Year Built: 1970
- Bldg sqft: 864
- Bedrooms: 3
- Total Baths: 1
- Full Baths: 1
- Days On Market: 37
- Additional Information
- County: BEXAR
- City: San Antonio
- Zipcode: 78218
- Subdivision: East Village
- District: Judson
- Elementary School: Park Village
- Middle School: Kirby
- High School: Judson
- Provided by: Keller Williams Heritage
- Contact: Alexandra Christman
- (210) 846-9613

- DMCA Notice
-
DescriptionThis 3 bedroom 1 bath property boasts numerous upgrades that enhance both comfort and security. A durable metal roof (2016) offers peace of mind, while an advanced electronic gate system provides added privacy and convenience. The home is fitted with storm windows, ensuring protection against the elements. Inside, you'll find updated flooring and fixtures that provide the home's welcoming atmosphere. Conveniently located with easy access to major freeways, this home is ideal for those seeking both tranquility and connectivity. Step outside into a spacious backyard, perfect for entertaining friends and family. It features three handy storage sheds, providing ample space for all your gardening tools and outdoor gear. The extended covered carport offers protection from the elements, and a privacy fence encloses the backyard, creating a serene retreat. This property is a rare find that combines modern amenities with charm. Don't miss it!
Payment Calculator
- Principal & Interest -
- Property Tax $
- Home Insurance $
- HOA Fees $
- Monthly -
Features
Building and Construction
- Apprx Age: 54
- Builder Name: UNKNOWN
- Exterior Features: Asbestos Shingle, Siding
- Flooring: Laminate
- Foundation: Slab
- Kitchen Length: 13
- Roof: Metal
- Source Sqft: Appsl Dist
School Information
- Elementary School: Park Village
- High School: Judson
- Middle School: Kirby
- School District: Judson
Garage and Parking
- Garage Parking: None/Not Applicable
Eco-Communities
- Energy Efficiency: Programmable Thermostat, Ceiling Fans
- Water/Sewer: Water System, Sewer System
Utilities
- Air Conditioning: One Central
- Fireplace: Not Applicable
- Heating Fuel: Natural Gas
- Heating: Central
- Security: Not Applicable
- Utility Supplier Elec: CPS
- Utility Supplier Gas: CPS
- Utility Supplier Grbge: CITY
- Utility Supplier Sewer: SAWS
- Utility Supplier Water: SAWS
- Window Coverings: All Remain
Amenities
- Common Area Amenities: None
Finance and Tax Information
- Application Fee: 67
- Cleaning Deposit: 350
- Days On Market: 13
- Max Num Of Months: 24
- Pet Deposit: 250
- Security Deposit: 1150
Rental Information
- Rent Includes: No Inclusions
- Tenant Pays: Gas/Electric, Water/Sewer, Yard Maintenance, Garbage Pickup, Renters Insurance Required
Other Features
- Application Form: HPMAPP.COM
- Apply At: HTTP://HPMAPP.COM
- Instdir: I-35 - RITTIMAN ROAD - CASTLE CROSS DRIVE - CASTLE HUNT DRIVE - CASTLE VIEW
- Interior Features: One Living Area, Separate Dining Room, Utility Room Inside, 1st Floor Lvl/No Steps, All Bedrooms Downstairs, Laundry Room
- Legal Description: NCB 17735 BLK 20 LOT 15
- Min Num Of Months: 12
- Miscellaneous: Broker-Manager
- Occupancy: Vacant
- Personal Checks Accepted: No
- Ph To Show: 210-222-2227
- Restrictions: Smoking Outside Only
- Salerent: For Rent
- Section 8 Qualified: No
- Style: One Story
- Views: 41
Owner Information
- Owner Lrealreb: No
Similar Properties
Nearby Subdivisions
Cambridge Village
Camelot 1
Camelot Sub Un 12b Ncb 15788
East Terrell Hills
East Terrell Hills Heights
East Village
Estrella
Fairfield
Middletown
Northeast Crossing
Northeast Crossing Tif 2
Oaks At Dial Ike
Oakwell Farms
Park Village
Remount Area
The Oaks
The Oaks At Dial Ike
Wilshire
Wilshire Estates
Wilshire Park/estates
Wilshire Terrace
Wilshire Village
Woodlake Estates

- Fred Santangelo
- Premier Realty Group
- Mobile: 210.710.1177
- Mobile: 210.710.1177
- Mobile: 210.710.1177
- fredsantangelo@gmail.com


