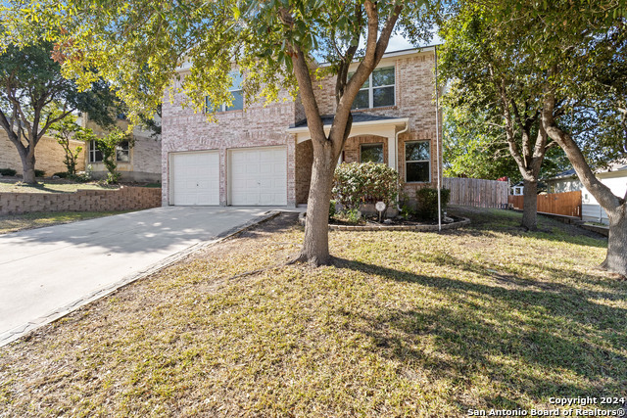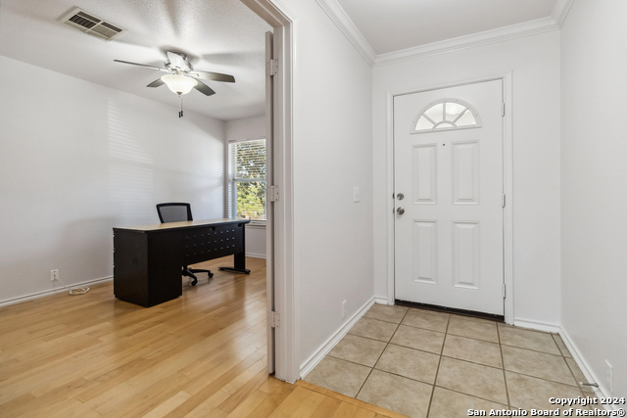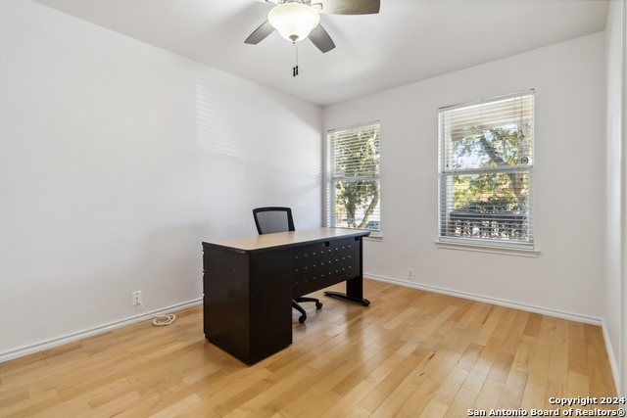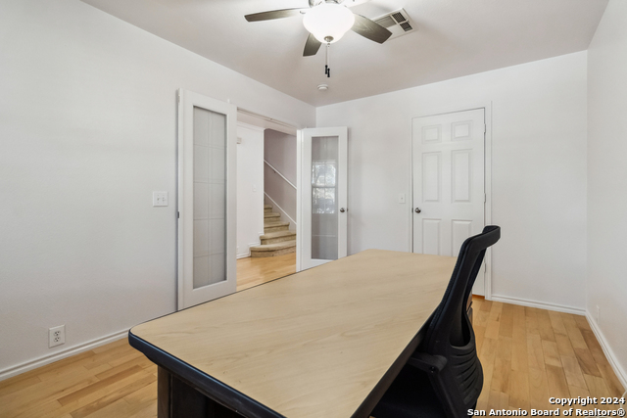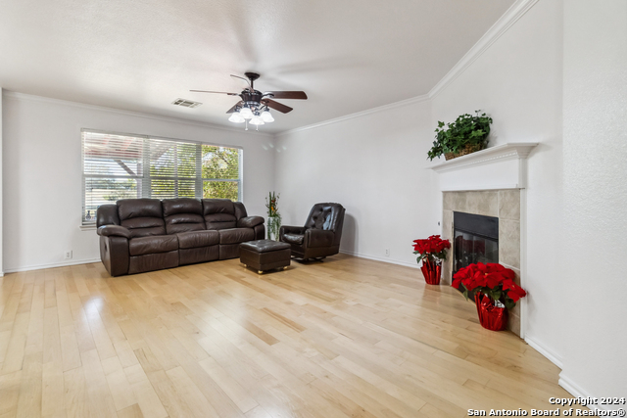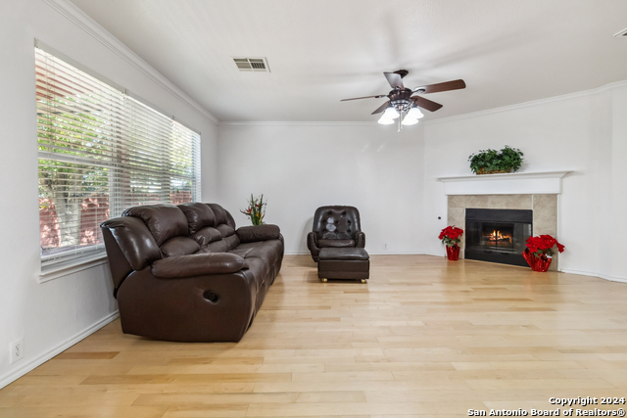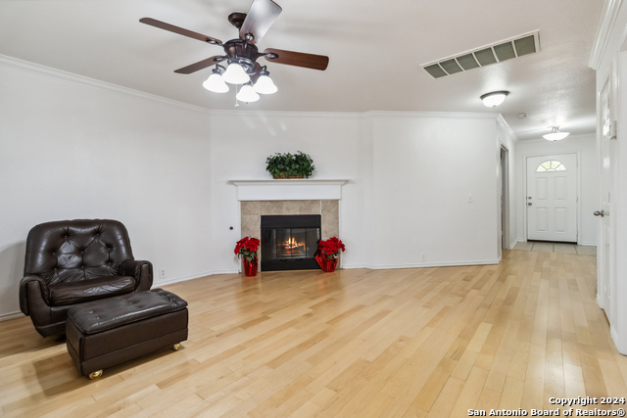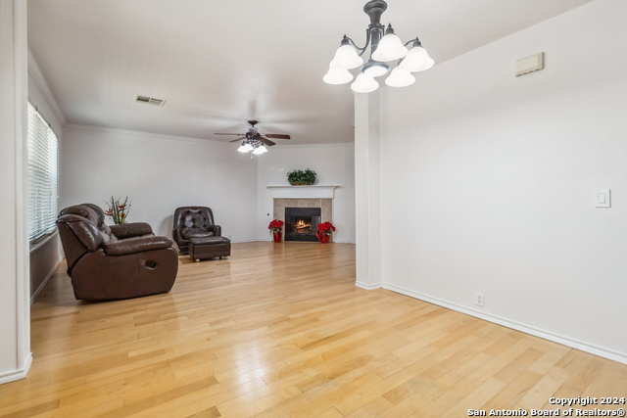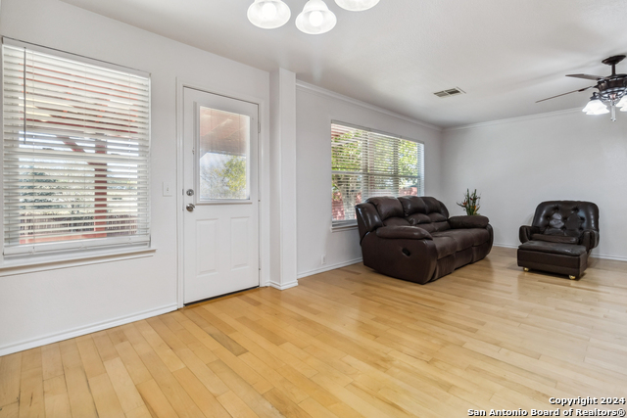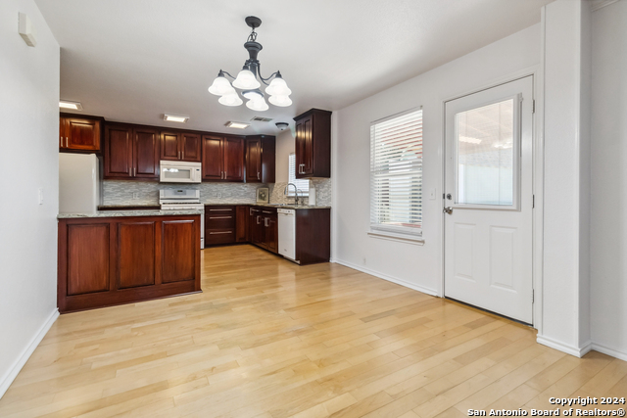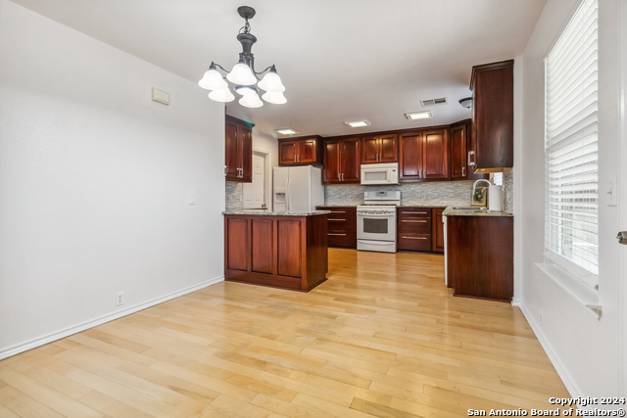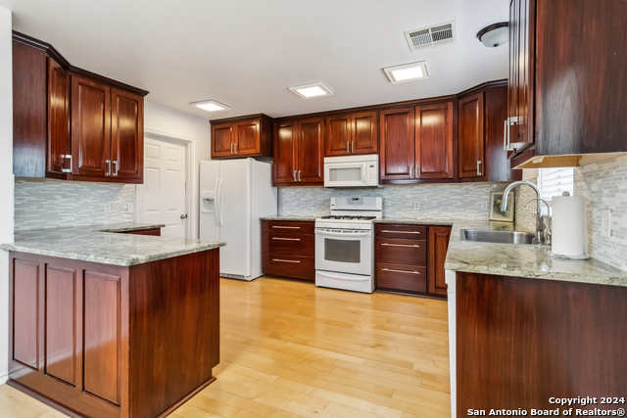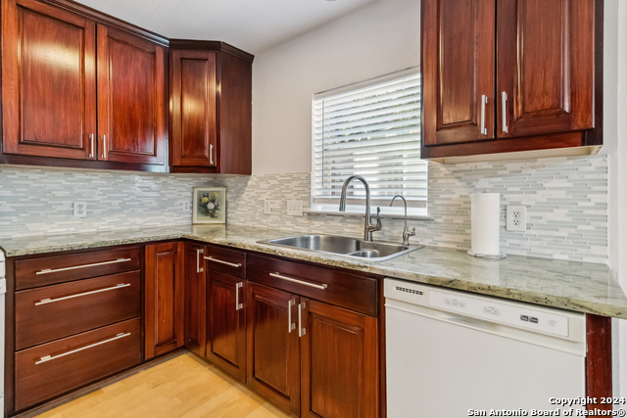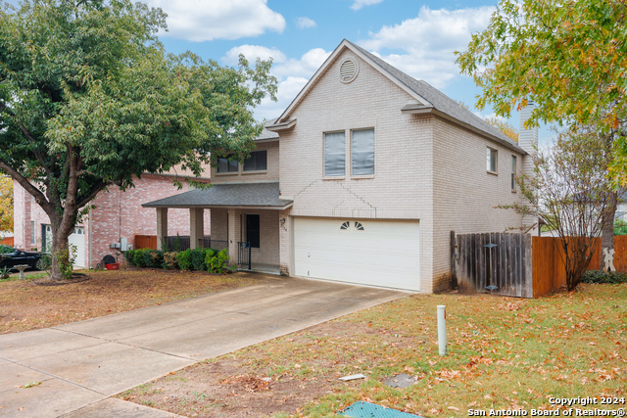15719 Hastings Park, Selma, TX 78154
Property Photos
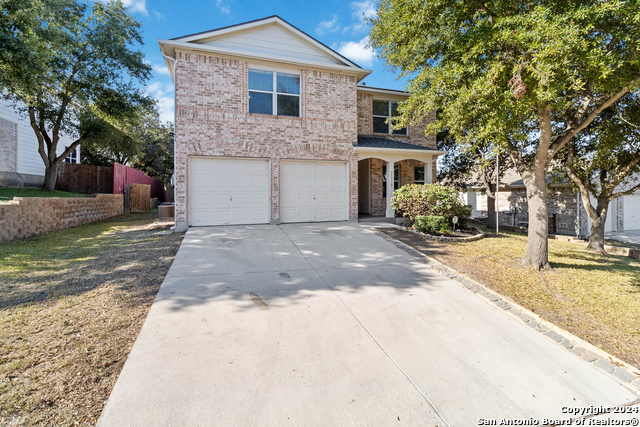
Would you like to sell your home before you purchase this one?
Priced at Only: $315,000
For more Information Call:
Address: 15719 Hastings Park, Selma, TX 78154
Property Location and Similar Properties
- MLS#: 1825852 ( Single Residential )
- Street Address: 15719 Hastings Park
- Viewed: 37
- Price: $315,000
- Price sqft: $130
- Waterfront: No
- Year Built: 2005
- Bldg sqft: 2431
- Bedrooms: 4
- Total Baths: 3
- Full Baths: 2
- 1/2 Baths: 1
- Garage / Parking Spaces: 2
- Days On Market: 26
- Additional Information
- County: GUADALUPE
- City: Selma
- Zipcode: 78154
- Subdivision: Retama Ridge
- District: Judson
- Elementary School: Olympia
- Middle School: Kitty Hawk
- High School: Veterans Memorial
- Provided by: BHHS Don Johnson, REALTORS
- Contact: Donna Rousey
- (210) 872-8290

- DMCA Notice
-
DescriptionNO HOA!!! Welcome to your dream home! In the Retama Ridge subdivision in Selma, Texas. This home is located in a NON HOA community, offering you more freedom and privacy! This 2 story home features 4 spacious bedrooms and 2.5 modern bathrooms. The versatile 4th bedroom can also be used as a large office lots of storage space. The house also includes an efficient central vacuum system. The roof is less than one year old, with a new shingle style and solar roof ventilation system. As you approach the home, you'll notice the two car garage and a charming covered front porch, perfect for relaxing. Step inside, and you'll be greeted by freshly repainted walls and classic crown molding throughout. The entryway boasts elegant ceramic tile floors and rich maple hardwood floors. To the right, you'll find the 4th bedroom or office with double doors perfect for work or study. The open floor plan leads you to the living area, with a cozy gas fireplace. Whether you're relaxing or entertaining, this space will feel like home. The chef's kitchen is a standout! With custom German Beech solid wood cabinets, deep drawers, a high end dual fuel range (gas cooktop and electric convection oven), seamless granite countertops, a stylish glass and marble backsplash, and a purifying reverse osmosis water filter, this kitchen is perfect for cooking and entertaining. It also includes two eating areas, a spacious walk in pantry, a large capacity dishwasher, and additional pantry storage. Step outside to the spacious back patio ideal for entertaining or relaxing. The backyard is fully fenced, with large double entry and single entry gates for easy access to the custom built 12x24 storage shed. It's perfect for extra storage, with both double and single access for convenience. Upstairs, you'll find a comfortable media room ideal for movie nights, games, or relaxing with family. To the left, there are two additional bedrooms separated by a shared bathroom. To the right, you enter the luxurious and spacious primary suite. The bathroom features a relaxing separate tub and shower, dual vanity sinks, and a private toilet area for added privacy. This home is just minutes from Forum Mall, Ikea, N. 1604, Walmart, HEB, and SAMC Military Medical Center. It's also close to Ft. Sam, Randolph, and Lackland Air Force Base, with a new hospital being built just 1/4 mile from the subdivision! The home is located in a quiet, tree lined neighborhood with no HOA fees, giving you ultimate privacy and tranquility. Don't miss this amazing opportunity! See everything this home has to offer. Let's make your dream home a reality!
Payment Calculator
- Principal & Interest -
- Property Tax $
- Home Insurance $
- HOA Fees $
- Monthly -
Features
Building and Construction
- Apprx Age: 19
- Builder Name: Pulte
- Construction: Pre-Owned
- Exterior Features: Brick, 3 Sides Masonry, Wood, Siding
- Floor: Carpeting, Ceramic Tile, Wood
- Foundation: Slab
- Kitchen Length: 12
- Other Structures: Shed(s), Storage
- Roof: Composition
- Source Sqft: Appsl Dist
Land Information
- Lot Improvements: Street Paved, Curbs, Sidewalks, Streetlights, Fire Hydrant w/in 500'
School Information
- Elementary School: Olympia
- High School: Veterans Memorial
- Middle School: Kitty Hawk
- School District: Judson
Garage and Parking
- Garage Parking: Two Car Garage, Attached
Eco-Communities
- Energy Efficiency: Double Pane Windows
- Water/Sewer: City
Utilities
- Air Conditioning: Two Central
- Fireplace: One, Living Room, Gas
- Heating Fuel: Natural Gas
- Heating: Central, Heat Pump
- Recent Rehab: No
- Window Coverings: Some Remain
Amenities
- Neighborhood Amenities: None
Finance and Tax Information
- Days On Market: 23
- Home Owners Association Mandatory: None
- Total Tax: 6309.47
Other Features
- Contract: Exclusive Right To Sell
- Instdir: Exit off Lookout Road to enter the subdivision
- Interior Features: Two Living Area, Eat-In Kitchen, Island Kitchen, Breakfast Bar, Walk-In Pantry, Study/Library, Game Room, Media Room, All Bedrooms Upstairs, Secondary Bedroom Down, Open Floor Plan, Pull Down Storage, Cable TV Available, High Speed Internet, Laundry Main Level, Walk in Closets, Attic - Access only
- Legal Desc Lot: 70
- Legal Description: CB 5044A BLK 7 LOT 70 LOOKOUT MEADOWS SUB'D UT-2
- Ph To Show: (210) 875-8290
- Possession: Closing/Funding
- Style: Two Story, Traditional
- Views: 37
Owner Information
- Owner Lrealreb: No
Similar Properties
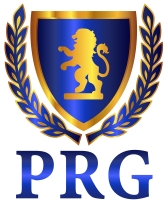
- Fred Santangelo
- Premier Realty Group
- Mobile: 210.710.1177
- Mobile: 210.710.1177
- Mobile: 210.710.1177
- fredsantangelo@gmail.com


