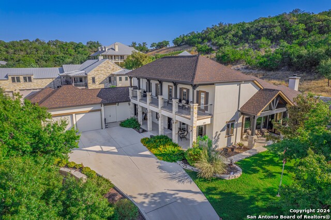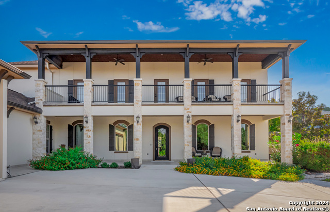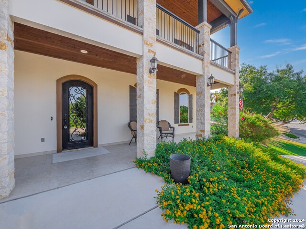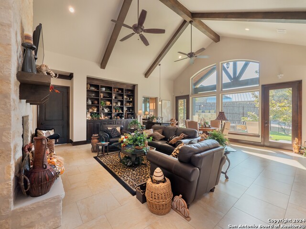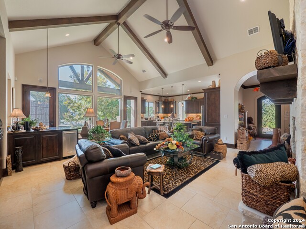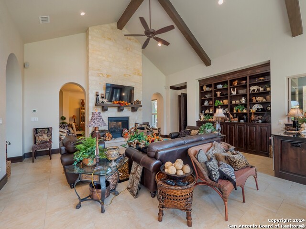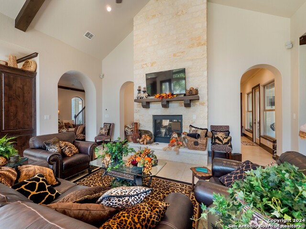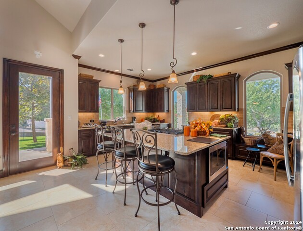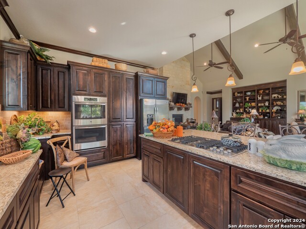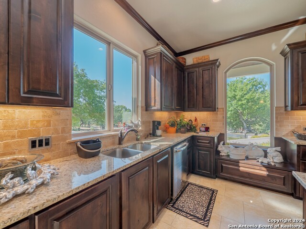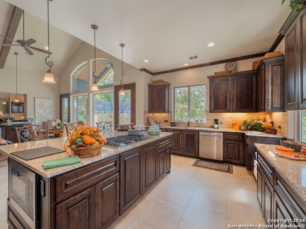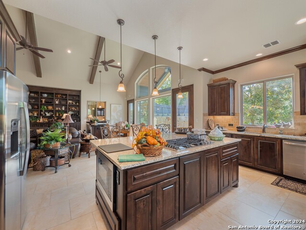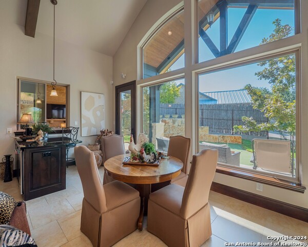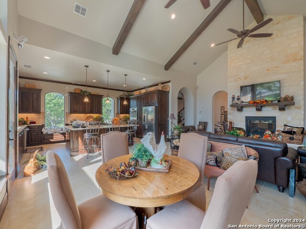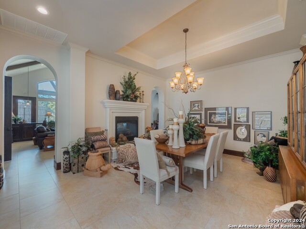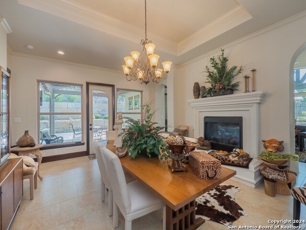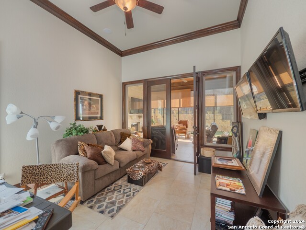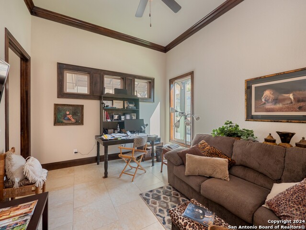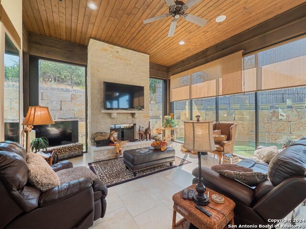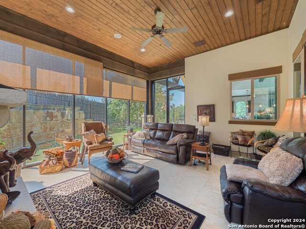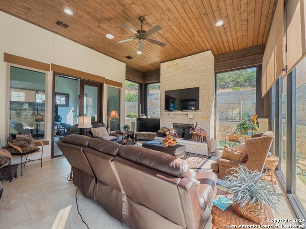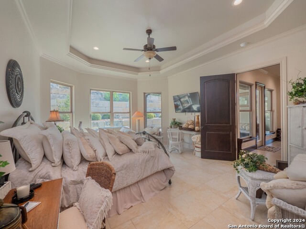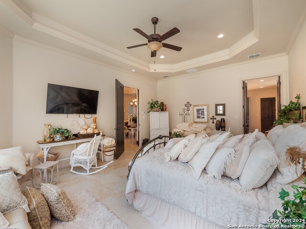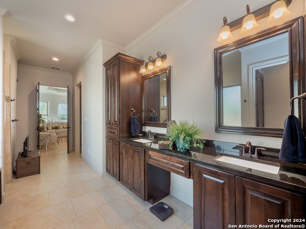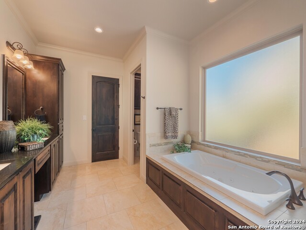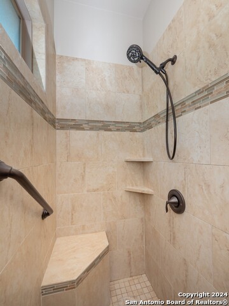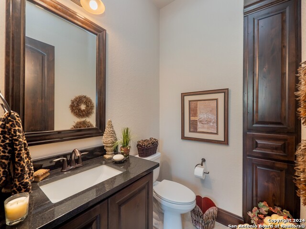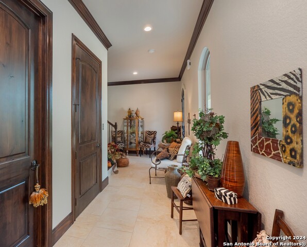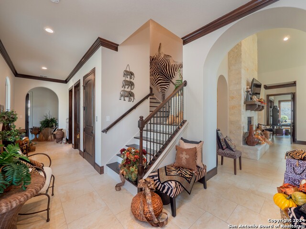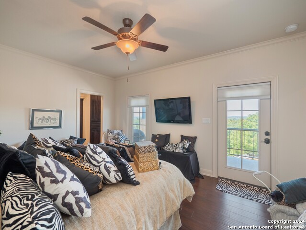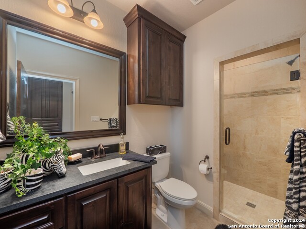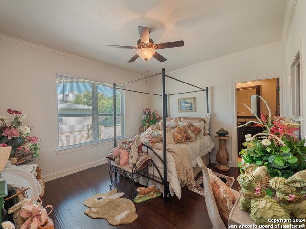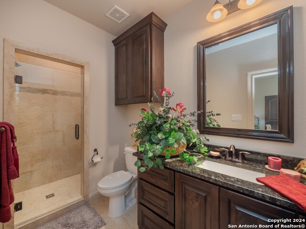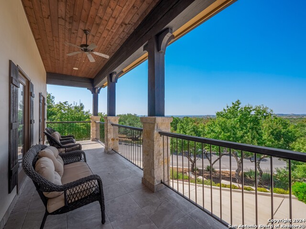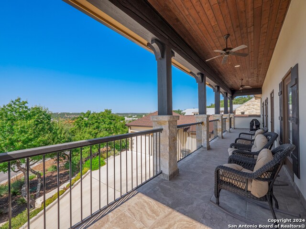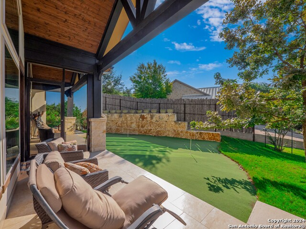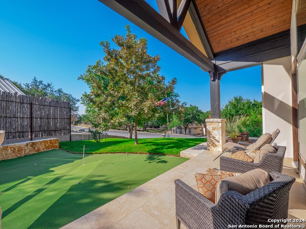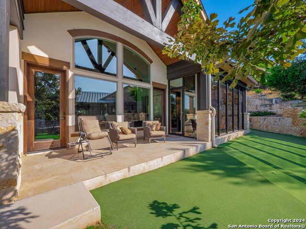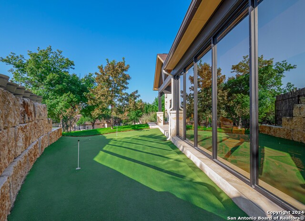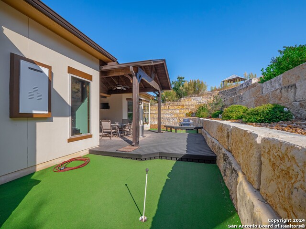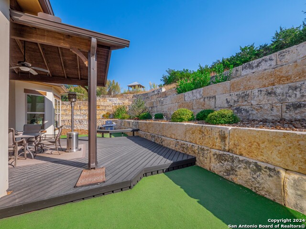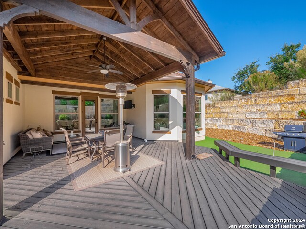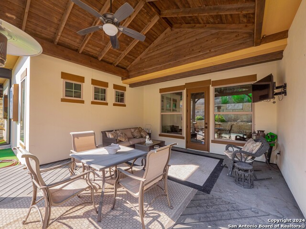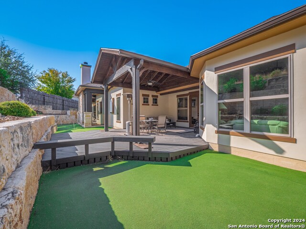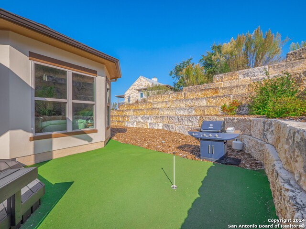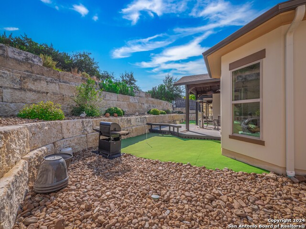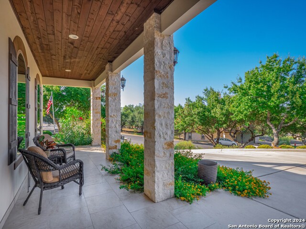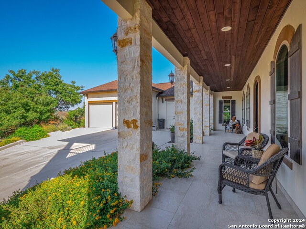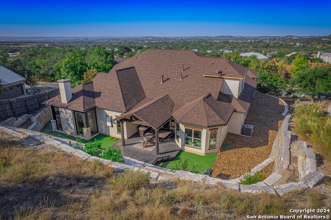102 Stoneledge Dr, Fredericksburg, TX 78624
Property Photos
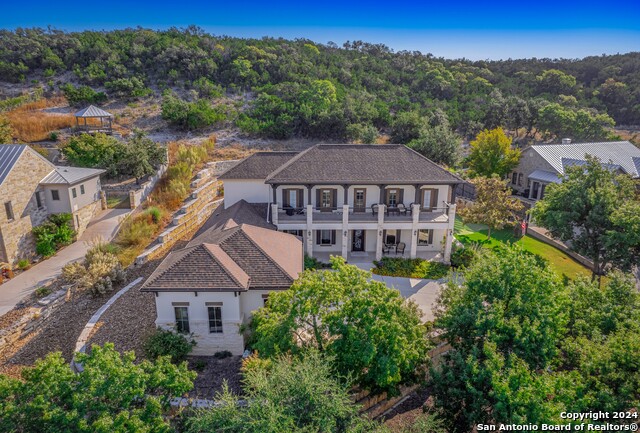
Would you like to sell your home before you purchase this one?
Priced at Only: $1,150,000
For more Information Call:
Address: 102 Stoneledge Dr, Fredericksburg, TX 78624
Property Location and Similar Properties
- MLS#: 1825848 ( Single Residential )
- Street Address: 102 Stoneledge Dr
- Viewed: 9
- Price: $1,150,000
- Price sqft: $327
- Waterfront: No
- Year Built: 2017
- Bldg sqft: 3514
- Bedrooms: 3
- Total Baths: 3
- Full Baths: 3
- Garage / Parking Spaces: 2
- Days On Market: 37
- Additional Information
- County: GILLESPIE
- City: Fredericksburg
- Zipcode: 78624
- Subdivision: Stoneridge
- District: Fredericksburg
- Elementary School: Fredericksburg
- Middle School: Fredericksburg
- High School: Fredericksburg
- Provided by: Watters International Realty
- Contact: Christopher Watters
- (512) 646-0038

- DMCA Notice
-
DescriptionThis custom built 2 story home with exquisite views of the hill country offers 3 bedrooms, 3.5 baths, and 3,514 square feet of thoughtfully designed living space, set on a generous .60 acre lot. Upstairs you'll find two spacious bedrooms, each with its own en suite bath, while the main floor features a primary bedroom with an attached luxurious bathroom with walk in shower and separate soaking tub and an oversized closet that will leave you room to spare! The welcoming front porch greets you and the oversized 2 car garage includes a dedicated workspace and extra storage. Inside, the chef inspired kitchen is perfect for both cooking and entertaining, with a large island and ample counter space. The home is further enhanced by three cozy fireplaces one in the sunroom, another in the den and a third in the dining room creating warmth and charm in every room. The downstairs is fully tiled for easy upkeep while the stairs and 2nd level have elegant hand scraped wood floors throughout. The upstairs deck stretches across both bedrooms a great spot to enjoy your morning coffee looking onto the hill country horizon. Additional features include built in storage in the den, a utility room, and oversized walk in closets storage galore in this home. Outside, the beautifully landscaped grounds, with a mix of rock, turf and grass, complement the serene backyard, ideal for peaceful relaxation and low maintenance. Other features include an elevator, a glass enclosed sunroom with its own fireplace. The home has a new roof and with a sprinkler system, water softener, and so much more, this home seamlessly blends comfort, style, and functionality, offering a truly exceptional living experience.
Payment Calculator
- Principal & Interest -
- Property Tax $
- Home Insurance $
- HOA Fees $
- Monthly -
Features
Building and Construction
- Builder Name: Unknown
- Construction: Pre-Owned
- Exterior Features: Stucco
- Floor: Ceramic Tile, Wood
- Foundation: Slab
- Kitchen Length: 20
- Roof: Composition
- Source Sqft: Appsl Dist
Land Information
- Lot Description: Corner, 1/2-1 Acre
School Information
- Elementary School: Fredericksburg
- High School: Fredericksburg
- Middle School: Fredericksburg
- School District: Fredericksburg
Garage and Parking
- Garage Parking: Two Car Garage, Attached
Eco-Communities
- Water/Sewer: Water System, Sewer System, City
Utilities
- Air Conditioning: One Central
- Fireplace: Living Room, Dining Room, Other
- Heating Fuel: Electric
- Heating: Central
- Number Of Fireplaces: 3+
- Window Coverings: None Remain
Amenities
- Neighborhood Amenities: None
Finance and Tax Information
- Days On Market: 36
- Home Faces: West, South
- Home Owners Association Fee: 50
- Home Owners Association Frequency: Annually
- Home Owners Association Mandatory: Mandatory
- Home Owners Association Name: STONERIDGE
- Total Tax: 13675
Other Features
- Block: N/A
- Contract: Exclusive Right To Sell
- Instdir: From N State Hwy 16, turn left onto Ellebracht Dr, turn right onto Summit Forest, turn right onto Stoneledge, home will be on the left.
- Interior Features: Two Living Area, Separate Dining Room, Eat-In Kitchen, Two Eating Areas, Island Kitchen, Breakfast Bar, Study/Library, Florida Room, Utility Room Inside, Open Floor Plan, Cable TV Available, Laundry Main Level, Laundry Room, Walk in Closets
- Legal Desc Lot: 112
- Legal Description: STONE RIDGE #2 LOT 112, .605
- Occupancy: Owner
- Ph To Show: 210-222-2227
- Possession: Closing/Funding
- Style: Two Story
Owner Information
- Owner Lrealreb: No
Nearby Subdivisions
A10817- Survey 70 F Hohenberge
Abs
Alamo Springs
Alamo Springs Ranch
Burgdorf
Carriage Place
Clark Sub
College
Countryside
Crabapple Grove
Crenwelge
Cross Mountain
F402
Fbg 1631 2721
Fbg Add
Fbg Addition
Firefly Rv Tiny Home Resort
Francisco Flores Surv 33 A21
Fredericksburg Addition
Fredericksburg Addn
Fredericksburg Adn
Frieden
Friendship Oaks
G E Co 700 Multiple Lts
G E Co 95
G E Co624
Green Meadow
Harmony Hills
Heimann Heights 2
Heritage Hill Country 1
Heritage Park
Hidden Springs
Homestead 24
Jesus Rodriguez Sur 39 Abs 578
Lasso Ranch
Lehne Henry
Mariposa Sunday Farms
N/a
Na
Nixon Terrace
None
Not In Defined Subdivision
Oak Haven
Oakcrest Manor
Oaks Of Windcrest
Oaks Of Windcrest Phase 1
Out/gillespie County
Overlook At Bear Creek
Ranches At Overhills
Rivera
Royal Oaks
Rural Acres
S0470 - Dechert
Seven Falls Ranch
South Heights
Southwood Oaks Sub
Spring Creek Estates
Stoneridge
Sunset Vill
Sunset Village
Trails End
Triple Creek Ranch
Undefined
Vineyard Ridge
Westview Ridge
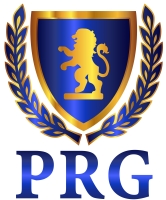
- Fred Santangelo
- Premier Realty Group
- Mobile: 210.710.1177
- Mobile: 210.710.1177
- Mobile: 210.710.1177
- fredsantangelo@gmail.com


