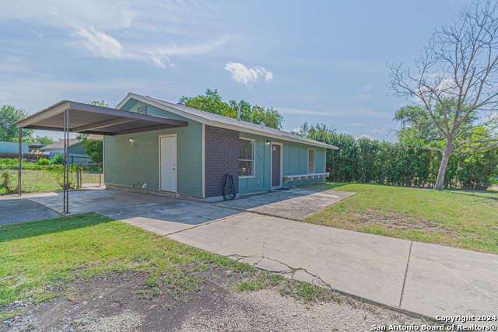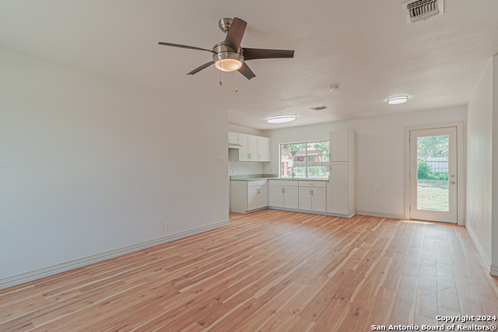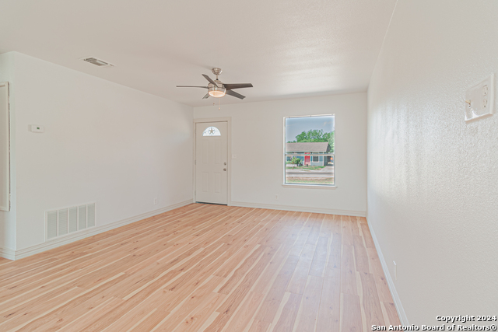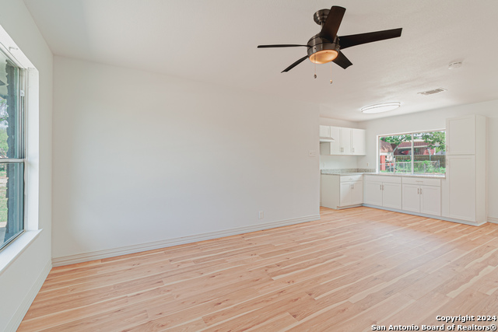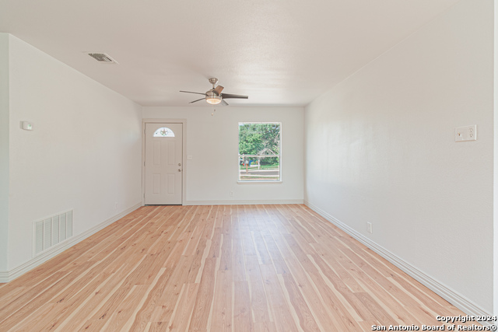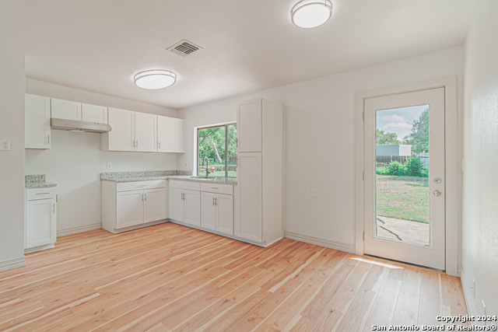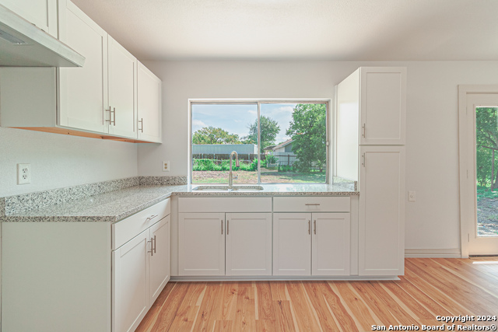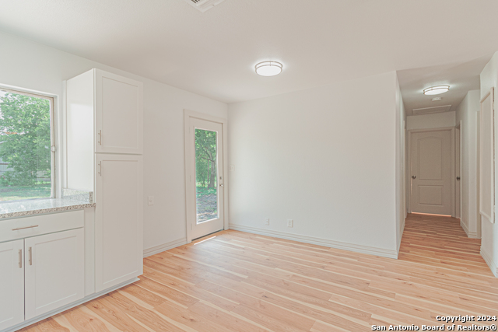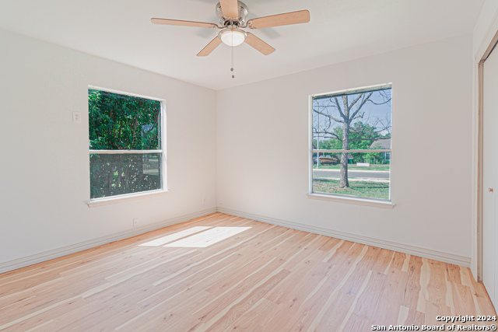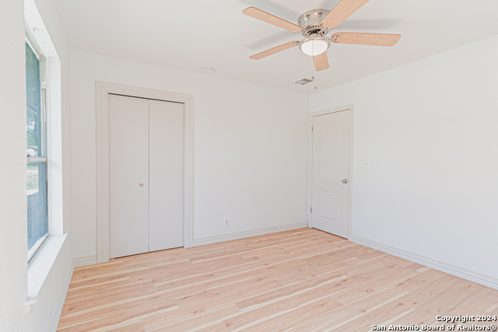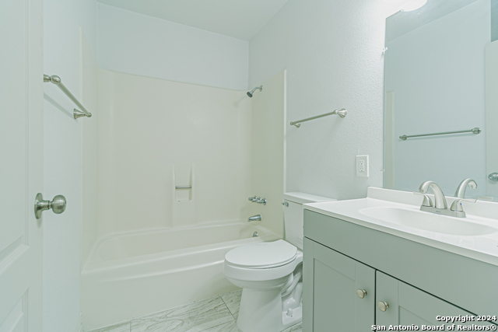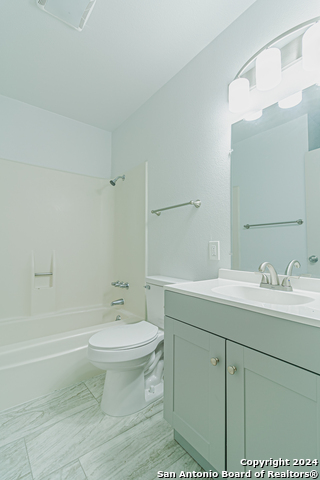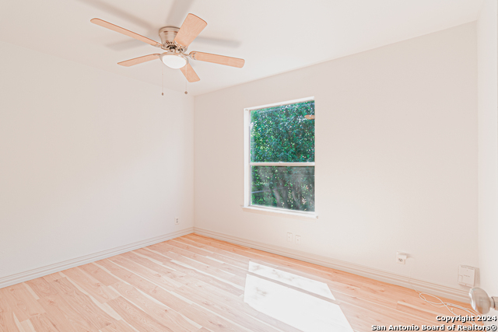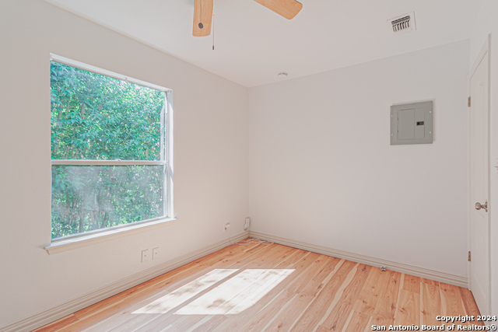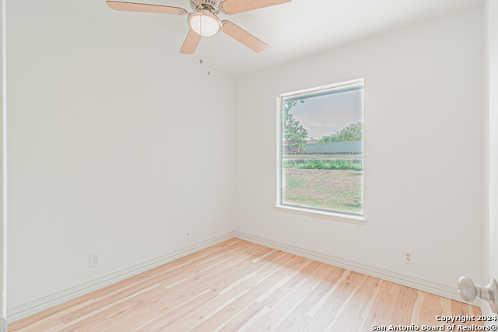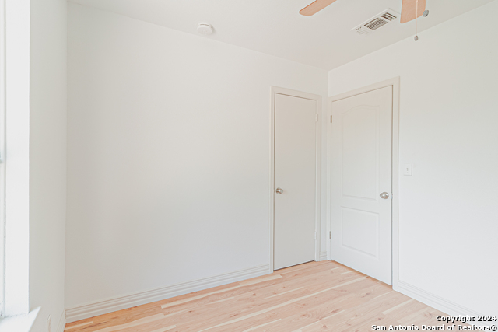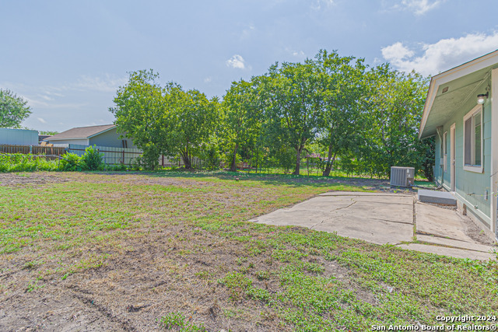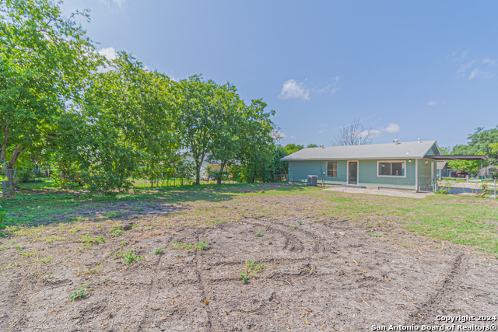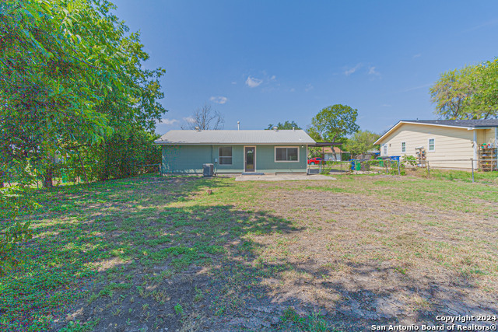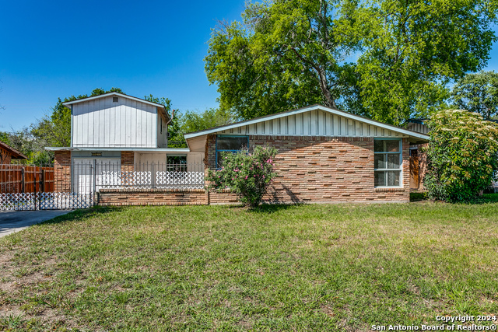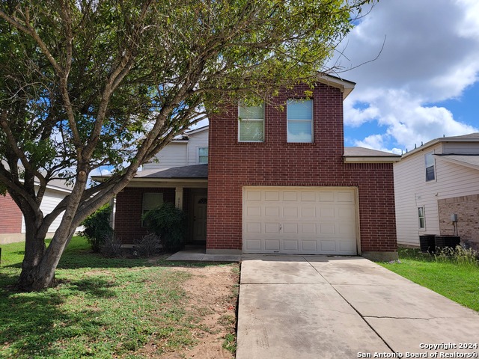4822 Castle Inn, San Antonio, TX 78218
Property Photos
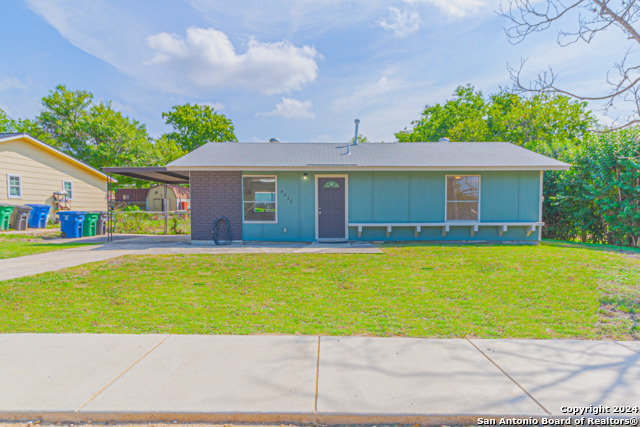
Would you like to sell your home before you purchase this one?
Priced at Only: $187,000
For more Information Call:
Address: 4822 Castle Inn, San Antonio, TX 78218
Property Location and Similar Properties
- MLS#: 1825184 ( Single Residential )
- Street Address: 4822 Castle Inn
- Viewed: 14
- Price: $187,000
- Price sqft: $216
- Waterfront: No
- Year Built: 1970
- Bldg sqft: 867
- Bedrooms: 3
- Total Baths: 1
- Full Baths: 1
- Garage / Parking Spaces: 1
- Days On Market: 30
- Additional Information
- County: BEXAR
- City: San Antonio
- Zipcode: 78218
- Subdivision: East Village
- District: Judson
- Elementary School: Park Village
- Middle School: Kirby
- High School: Wagner
- Provided by: Rudder Realty, Inc.
- Contact: Victor Madrigal
- (210) 288-2054

- DMCA Notice
-
DescriptionWelcome HOME, nestled in the heart of San Antonio! This charming, move in ready 3 bedroom 1 bath, home offers the perfect blend of modern upgrades and comfort. Step inside to find an open floorpan, newly installed cabinets, sleek granite countertops, and updated plank flooring throughout. Freshly painted walls and ceiling fans in every room create an inviting and cozy atmosphere. The large backyard is ideal for family fun nights, outdoor entertaining, or even future additions. Situated on a quiet street with easy access to major roads, highways, schools, parks, and shopping, this home is perfect for first time buyers or small families looking to settle in a welcoming community. Don't miss your chance to make this beautifully updated house YOUR forever HOME! (The home directly next door 4818 Castle Inn San Antonio, TX is also available for sale! This is a RARE chance for families, friends, or investors to purchase side by side properties in a desirable location!)
Payment Calculator
- Principal & Interest -
- Property Tax $
- Home Insurance $
- HOA Fees $
- Monthly -
Features
Building and Construction
- Apprx Age: 54
- Builder Name: Unknown
- Construction: Pre-Owned
- Exterior Features: Asbestos Shingle, Brick, Cement Fiber
- Floor: Ceramic Tile, Vinyl
- Foundation: Slab
- Kitchen Length: 11
- Roof: Composition
- Source Sqft: Appsl Dist
School Information
- Elementary School: Park Village
- High School: Wagner
- Middle School: Kirby
- School District: Judson
Garage and Parking
- Garage Parking: None/Not Applicable
Eco-Communities
- Water/Sewer: Water System, City
Utilities
- Air Conditioning: One Central
- Fireplace: Not Applicable
- Heating Fuel: Natural Gas
- Heating: Central
- Window Coverings: None Remain
Amenities
- Neighborhood Amenities: None
Finance and Tax Information
- Days On Market: 17
- Home Owners Association Mandatory: None
- Total Tax: 3445.86
Other Features
- Block: 18
- Contract: Exclusive Right To Sell
- Instdir: IH 35, Eisenhauer, Midcrown Dr, Castle Bridge, Castle View, Castle Inn Dr.
- Interior Features: One Living Area, Liv/Din Combo, 1st Floor Lvl/No Steps, Open Floor Plan, All Bedrooms Downstairs
- Legal Desc Lot: 29
- Legal Description: NCB 17733 BLK 18 LOT 29
- Ph To Show: 2102222227
- Possession: Closing/Funding
- Style: One Story
- Views: 14
Owner Information
- Owner Lrealreb: No
Similar Properties
Nearby Subdivisions
Camelot
Camelot 1
Camelot I
East Terrell Heights
East Terrell Hills
East Terrell Hills Heights
East Terrell Hills Ne
East Village
East Village Jdne
Estrella
Fairfield
North Alamo Height
North Alamo Heights
North Star Hills Ne
Northeast Crossing
Northeast Crossing Tif 2
Oakwell Farms
Park Village
Terrell Heights
Terrell Hills
Wilshire
Wilshire Estates
Wilshire Park
Wilshire Terrace
Wood Glen

- Fred Santangelo
- Premier Realty Group
- Mobile: 210.710.1177
- Mobile: 210.710.1177
- Mobile: 210.710.1177
- fredsantangelo@gmail.com


