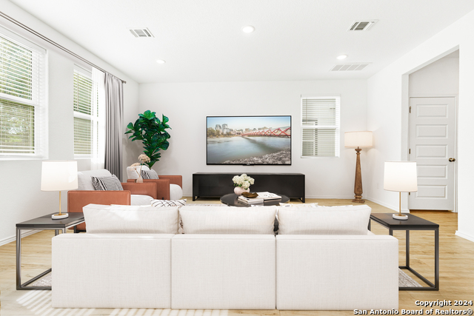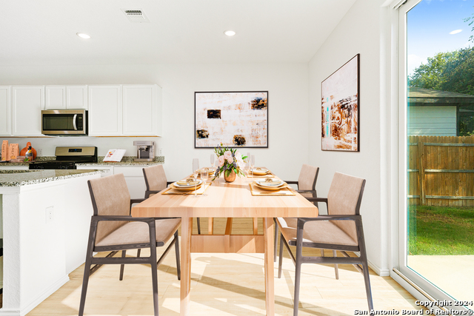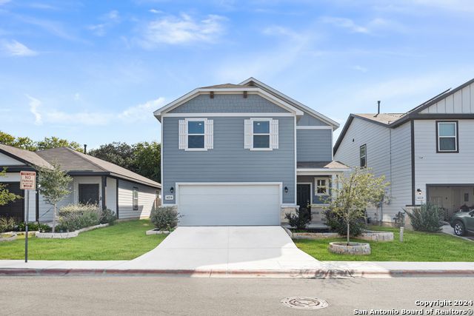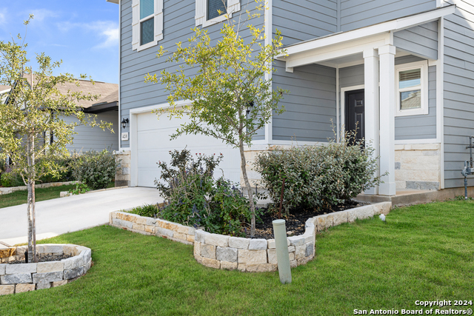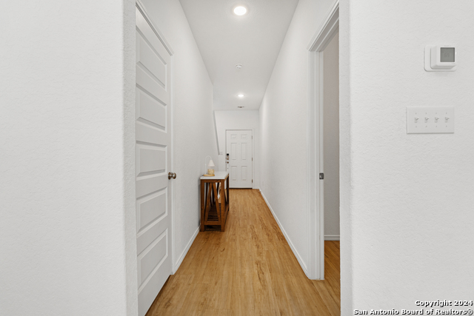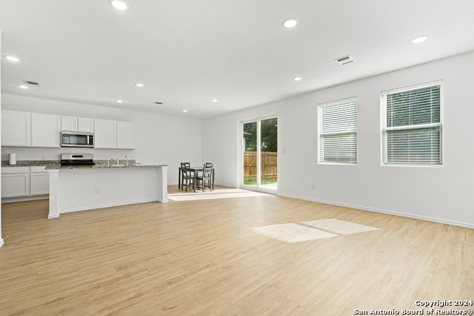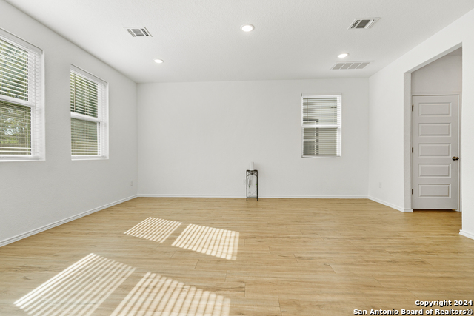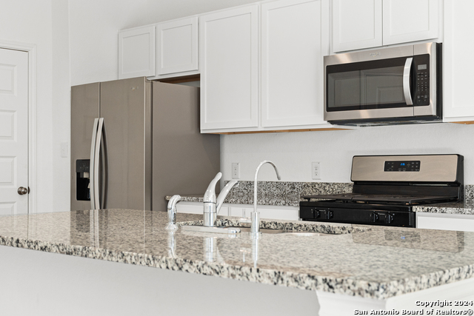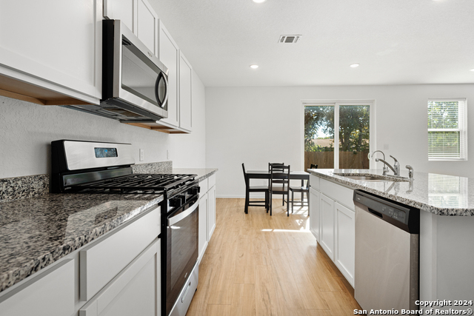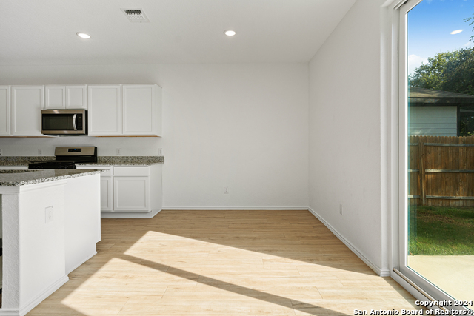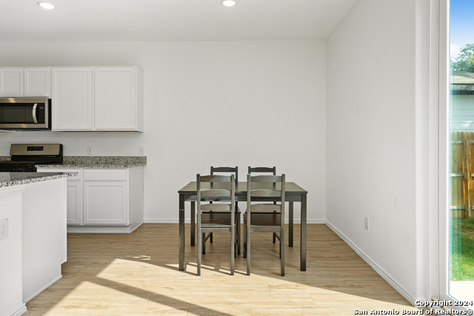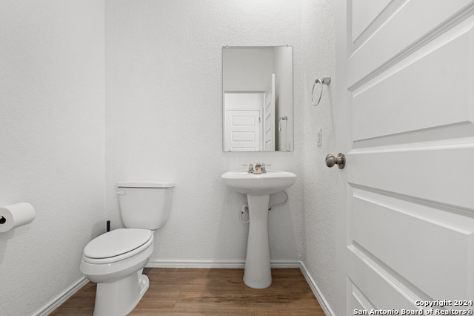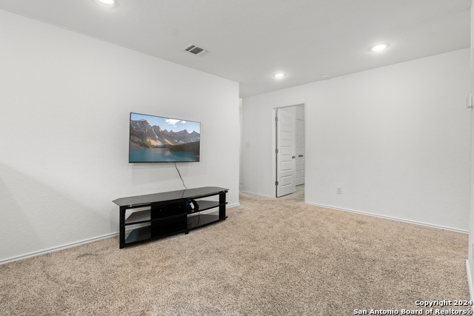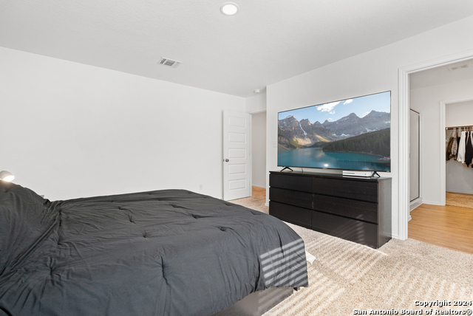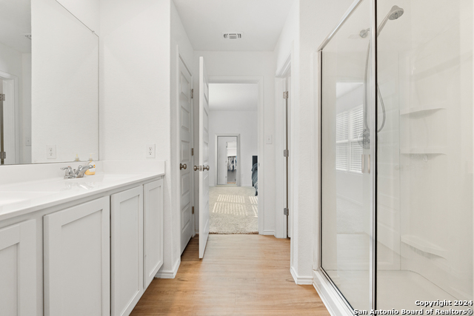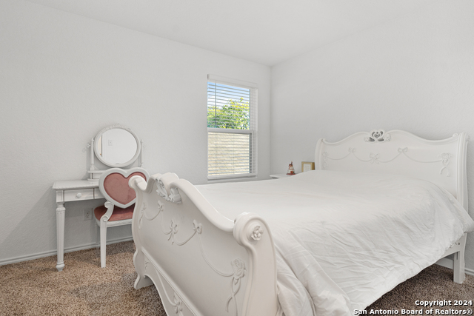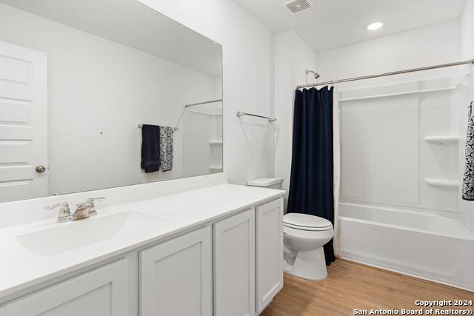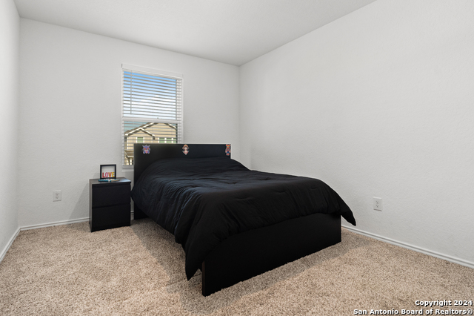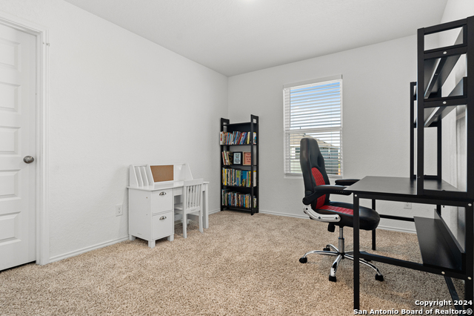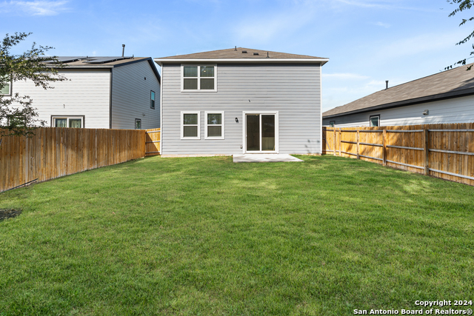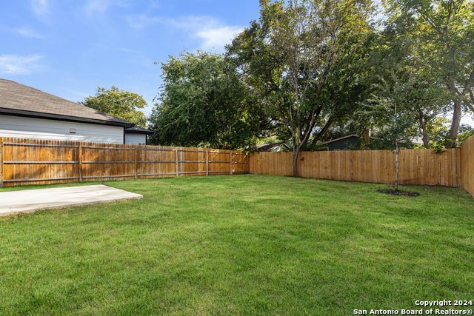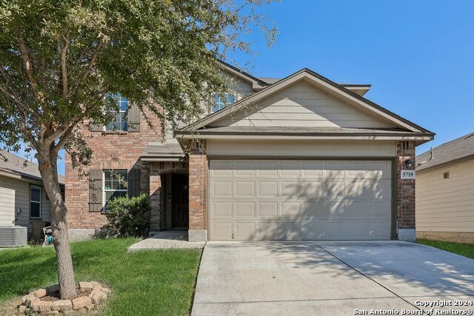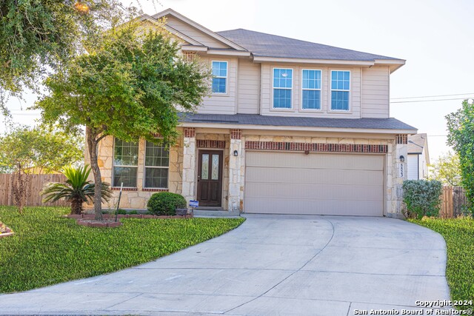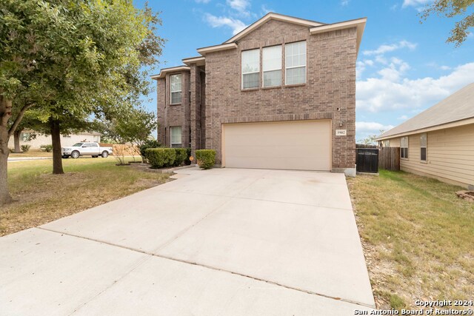4422 Chandler Rd Bldg #18, San Antonio, TX 78222
Property Photos
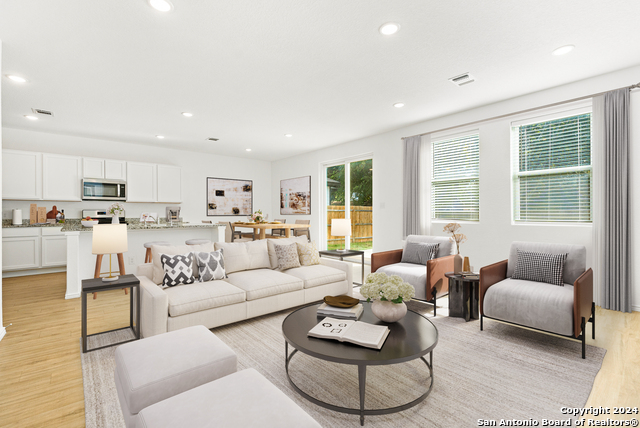
Would you like to sell your home before you purchase this one?
Priced at Only: $270,000
For more Information Call:
Address: 4422 Chandler Rd Bldg #18, San Antonio, TX 78222
Property Location and Similar Properties
- MLS#: 1824855 ( Single Residential )
- Street Address: 4422 Chandler Rd Bldg #18
- Viewed: 38
- Price: $270,000
- Price sqft: $129
- Waterfront: No
- Year Built: 2022
- Bldg sqft: 2100
- Bedrooms: 4
- Total Baths: 3
- Full Baths: 2
- 1/2 Baths: 1
- Garage / Parking Spaces: 2
- Days On Market: 31
- Additional Information
- County: BEXAR
- City: San Antonio
- Zipcode: 78222
- Subdivision: Covington Oaks Condons
- District: East Central I.S.D
- Elementary School: Call District
- Middle School: Call District
- High School: Call District
- Provided by: Real
- Contact: Richard Rodriguez
- (210) 502-3591

- DMCA Notice
-
DescriptionWelcome to this stunning 4 bedroom, 2.5 bathroom, two story home designed for modern living. Step inside to discover an expansive open concept layout, perfect for hosting gatherings or relaxing in comfort. The spacious kitchen, with ample counter space and storage, seamlessly flows into the main living area, creating a warm and inviting atmosphere. Upstairs, you'll find all four generously sized bedrooms, providing privacy and tranquility. The loft offers a versatile space that can be transformed into a home office, playroom, or media area. With thoughtful design and plenty of natural light throughout, this home delivers style, functionality, and room to grow. Enjoy the convenience of a two car garage, a cozy backyard for outdoor enjoyment, and a location close to schools, shopping, and dining.
Payment Calculator
- Principal & Interest -
- Property Tax $
- Home Insurance $
- HOA Fees $
- Monthly -
Features
Building and Construction
- Builder Name: Century Communities
- Construction: Pre-Owned
- Exterior Features: Stone/Rock, Siding, 1 Side Masonry
- Floor: Carpeting, Vinyl
- Foundation: Slab
- Kitchen Length: 12
- Roof: Composition
- Source Sqft: Appsl Dist
School Information
- Elementary School: Call District
- High School: Call District
- Middle School: Call District
- School District: East Central I.S.D
Garage and Parking
- Garage Parking: Two Car Garage, Attached
Eco-Communities
- Water/Sewer: City
Utilities
- Air Conditioning: Two Central, Zoned
- Fireplace: Not Applicable
- Heating Fuel: Natural Gas
- Heating: Central, Zoned
- Utility Supplier Elec: CPS
- Utility Supplier Gas: CPS
- Utility Supplier Grbge: City of SA
- Utility Supplier Sewer: SAWS
- Utility Supplier Water: SAWS
- Window Coverings: Some Remain
Amenities
- Neighborhood Amenities: None
Finance and Tax Information
- Days On Market: 18
- Home Owners Association Fee: 75
- Home Owners Association Frequency: Quarterly
- Home Owners Association Mandatory: Mandatory
- Home Owners Association Name: ALAMO MANAGEMENT
- Total Tax: 6328.73
Other Features
- Block: N/A
- Contract: Exclusive Right To Sell
- Instdir: From 410-S take exit for Southcross Blvd, turn right onto E Southcross Blvd, turn left onto WW White Rd, turn right onto Chandler Rd, house will be on the left.
- Interior Features: Loft, Utility Room Inside, All Bedrooms Upstairs, High Ceilings, Open Floor Plan, High Speed Internet, Laundry Upper Level, Laundry Room, Walk in Closets, Attic - Pull Down Stairs
- Legal Desc Lot: N/A
- Legal Description: NCB 14919 (COVINGTON CONDOMINIUMS), UNIT 4422-18
- Ph To Show: 210-222-2227
- Possession: Closing/Funding
- Style: Two Story, Traditional
- Views: 38
Owner Information
- Owner Lrealreb: No
Similar Properties
Nearby Subdivisions
Agave
Blue Ridge
Blue Ridge Ranch
Blue Rock Springs
Covington Oaks Condons
East Central Area
Foster Meadows
Green Acres
Ida Creek
Jupe Subdivision
Jupe/manor Terrace
Lakeside
Lakeside Sub Un 1
Manor Terrace
Mary Helen
N/a
Out/bexar
Peach Grove
Pecan Valley
Pecan Valley Est
Rancho Del Lago Ph 10
Red Hawk Landing
Republic Creek
Republic Oaks
Riposa Vita
Salado Creek
Southern Hills
Spanish Trails-unit 1 West
Starlight Homes
Stonegate
Sutton Farms
Thea Meadows
Torian Village
Unknown
Willow Point

- Fred Santangelo
- Premier Realty Group
- Mobile: 210.710.1177
- Mobile: 210.710.1177
- Mobile: 210.710.1177
- fredsantangelo@gmail.com


