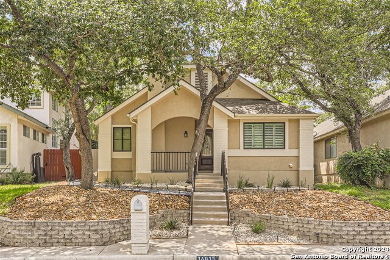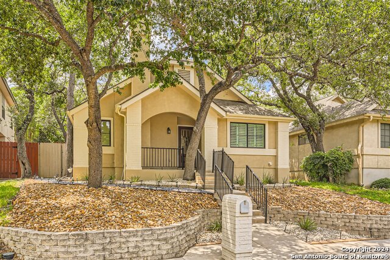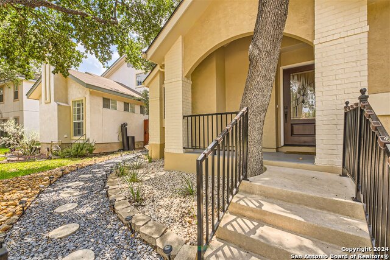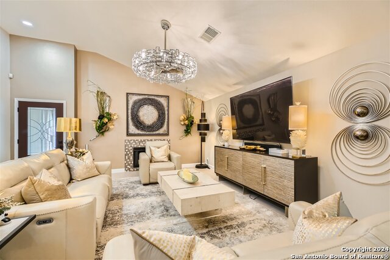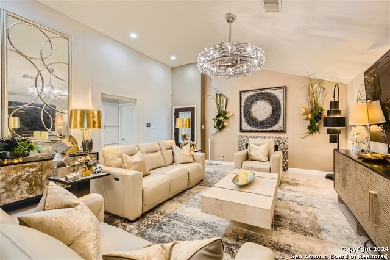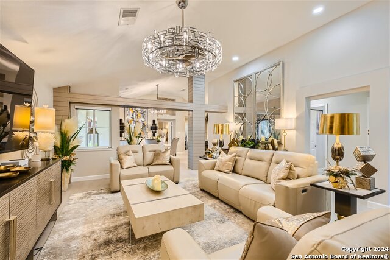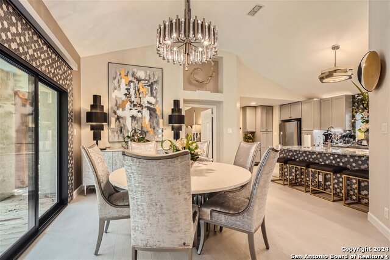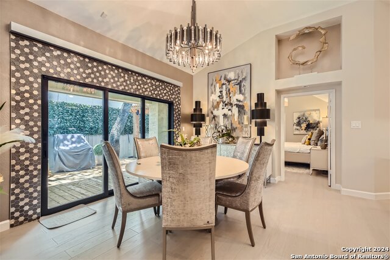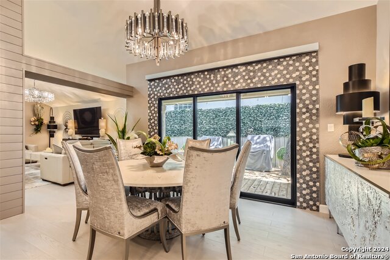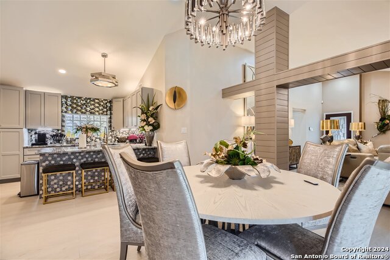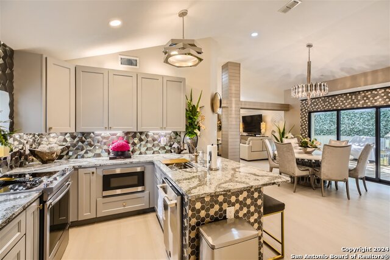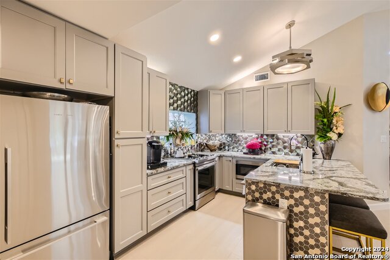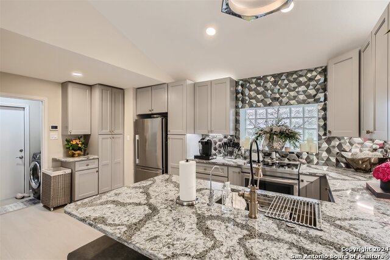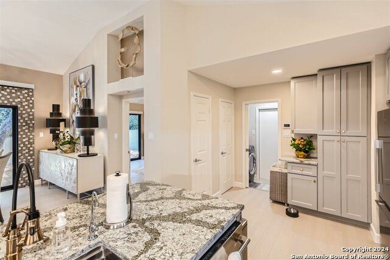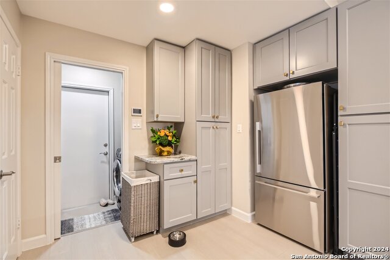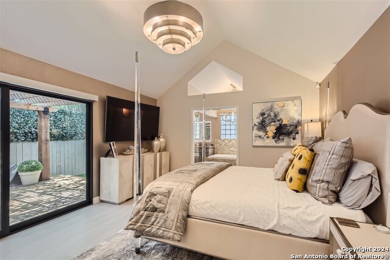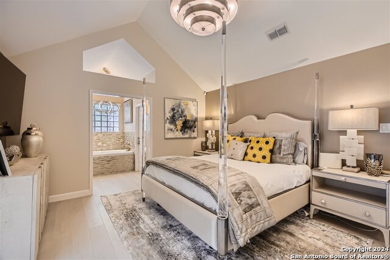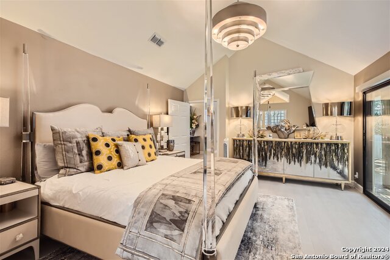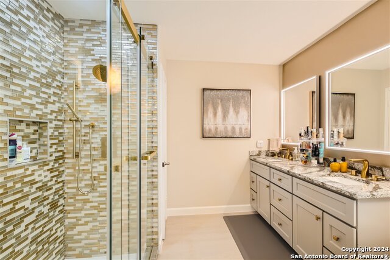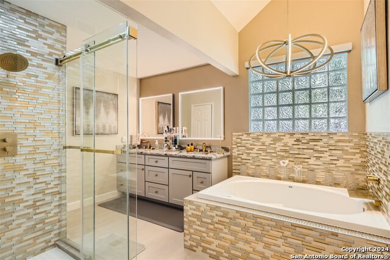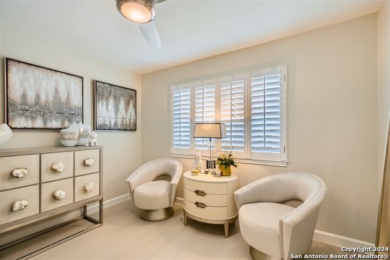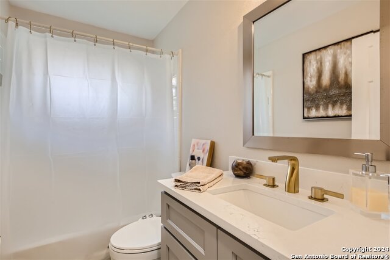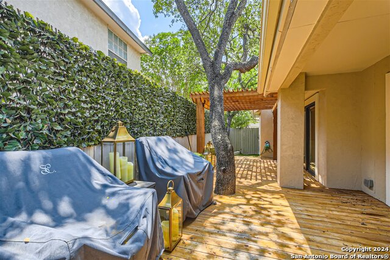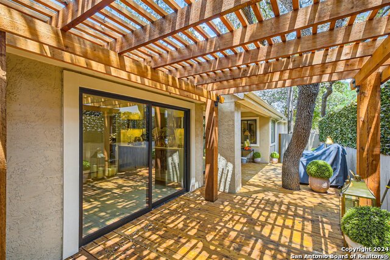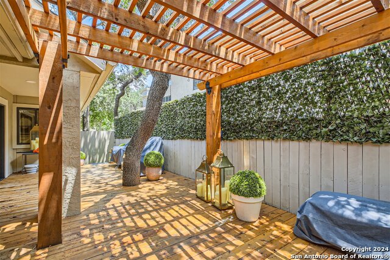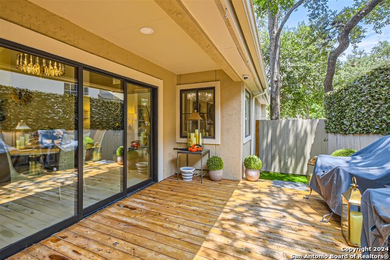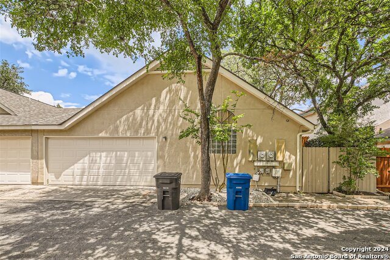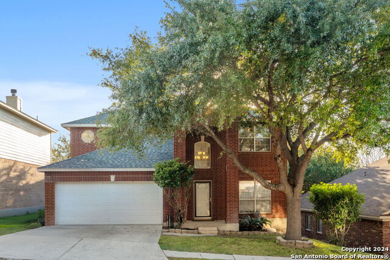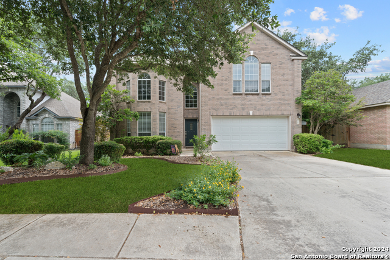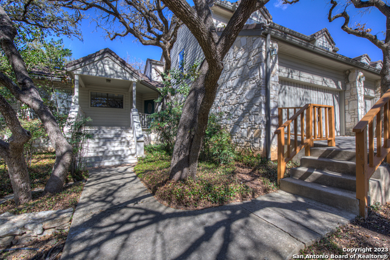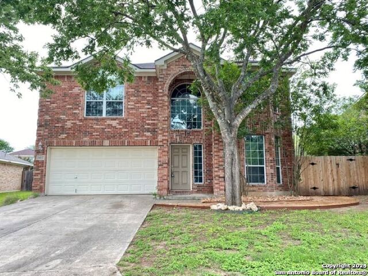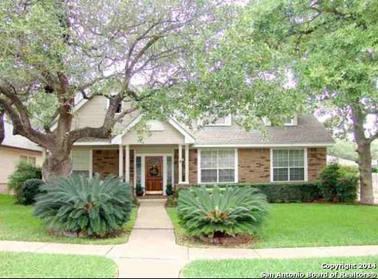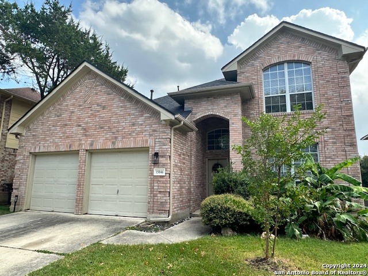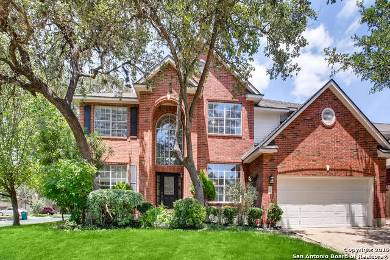16815 Brookwood, San Antonio, TX 78248
Property Photos
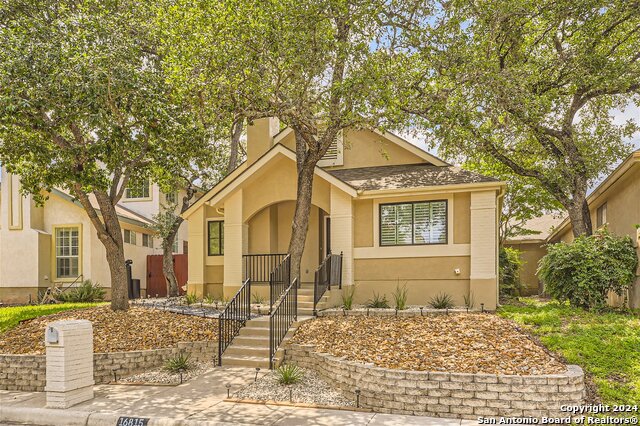
Would you like to sell your home before you purchase this one?
Priced at Only: $2,850
For more Information Call:
Address: 16815 Brookwood, San Antonio, TX 78248
Property Location and Similar Properties
- MLS#: 1824533 ( Residential Rental )
- Street Address: 16815 Brookwood
- Viewed: 24
- Price: $2,850
- Price sqft: $2
- Waterfront: No
- Year Built: 1990
- Bldg sqft: 1712
- Bedrooms: 3
- Total Baths: 2
- Full Baths: 2
- Days On Market: 32
- Additional Information
- County: BEXAR
- City: San Antonio
- Zipcode: 78248
- Subdivision: Brookwood
- District: North East I.S.D
- Elementary School: Hidden Forest
- Middle School: Bradley
- High School: Churchill
- Provided by: Kimberly Howell Properties
- Contact: Kimberly Howell
- (210) 861-0188

- DMCA Notice
-
DescriptionWelcome to your next home within the highly sought after Blanco Woods neighborhood, located in north central San Antonio inside Loop 1604. This beautifully remodeled garden style residence is surrounded by mature oak trees, creating a tranquil and picturesque setting. Step inside to discover an inviting, bright, and airy living space highlighted by vaulted ceilings and an abundance of natural light. The open concept design seamlessly blends modern updates with classic architectural features, making this home stand out amongst the crowd. The heart of the home is the contemporary kitchen, featuring granite countertops, stainless steel appliances, and brand new custom cabinets. The breakfast bar provides a perfect spot for casual dining or entertaining, while the open dining room offers ample space for more formal gatherings. Retreat to the massive primary suite with vaulted ceilings, where you'll find an incredible bathroom complete with a beautiful tile shower, separate tub, and dual vanity. The home has three bedrooms, one of which the owner is currently using for a large walk in closet. Every detail has been thoughtfully considered to create a luxurious and serene atmosphere. On the exterior, the private deck with a pergola invites you to relax and enjoy the outdoor space, ideal for hosting al fresco dinners in the evenings. Additional features include plantation shutters, a rear entry garage, and updated lighting fixtures throughout the home. Don't miss the opportunity to own this exquisite property that combines modern comforts with elegant designer touches that will make you feel like you're living in the lap of luxury.
Payment Calculator
- Principal & Interest -
- Property Tax $
- Home Insurance $
- HOA Fees $
- Monthly -
Features
Building and Construction
- Apprx Age: 34
- Builder Name: Unknown
- Exterior Features: Brick, 4 Sides Masonry, Stucco
- Flooring: Ceramic Tile
- Foundation: Slab
- Kitchen Length: 13
- Other Structures: None
- Roof: Composition
- Source Sqft: Appraiser
Land Information
- Lot Description: Mature Trees (ext feat)
School Information
- Elementary School: Hidden Forest
- High School: Churchill
- Middle School: Bradley
- School District: North East I.S.D
Garage and Parking
- Garage Parking: Two Car Garage, Attached
Eco-Communities
- Energy Efficiency: Ceiling Fans
- Green Features: Low Flow Commode, Low Flow Fixture
- Water/Sewer: Water System, Sewer System, City
Utilities
- Air Conditioning: One Central
- Fireplace: One, Family Room
- Heating Fuel: Electric
- Heating: Central, 1 Unit
- Recent Rehab: Yes
- Utility Supplier Elec: CPS
- Utility Supplier Grbge: City
- Utility Supplier Sewer: SAWS
- Utility Supplier Water: SAWS
- Window Coverings: Some Remain
Amenities
- Common Area Amenities: Pool, Sports Court
Finance and Tax Information
- Application Fee: 75
- Days On Market: 23
- Max Num Of Months: 12
- Pet Deposit: 350
- Security Deposit: 2850
Rental Information
- Rent Includes: Condo/HOA Fees, HOA Amenities
- Tenant Pays: Gas/Electric, Water/Sewer, Yard Maintenance, Garbage Pickup, Security Monitoring, Renters Insurance Required
Other Features
- Accessibility: 2+ Access Exits, Doors w/Lever Handles, No Carpet, Level Drive, First Floor Bath, First Floor Bedroom, Stall Shower
- Application Form: TXR
- Apply At: 21232 GATHERING OAK, #107
- Instdir: Loop 1604 to Blanco Road (inside Loop). R onto Blanco Woods. L onto Brookwood. Home is on right. Alternate: You can also enter the neighborhood via Brookstone (then R onto Brookwood).
- Interior Features: One Living Area, Liv/Din Combo, Separate Dining Room, Eat-In Kitchen, Two Eating Areas, Breakfast Bar, Utility Room Inside, Secondary Bedroom Down, 1st Floor Lvl/No Steps, High Ceilings, Open Floor Plan, Pull Down Storage, Cable TV Available, High Speed Internet, All Bedrooms Downstairs, Laundry Main Level, Walk in Closets, Attic - Pull Down Stairs
- Legal Description: NCB: 18383 BLK: 3 LOT: 54 BROOKWOOD TOWNHOMES UT-3
- Min Num Of Months: 12
- Miscellaneous: Broker-Manager
- Occupancy: Owner
- Personal Checks Accepted: No
- Ph To Show: 210-222-2227
- Restrictions: Smoking Outside Only
- Salerent: For Rent
- Section 8 Qualified: No
- Style: One Story, Traditional
- Views: 24
Owner Information
- Owner Lrealreb: No
Similar Properties
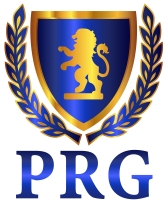
- Fred Santangelo
- Premier Realty Group
- Mobile: 210.710.1177
- Mobile: 210.710.1177
- Mobile: 210.710.1177
- fredsantangelo@gmail.com


