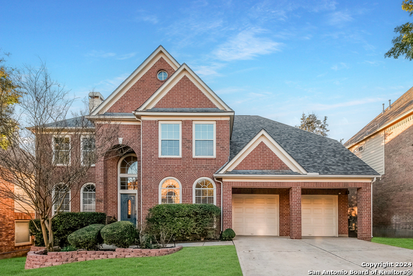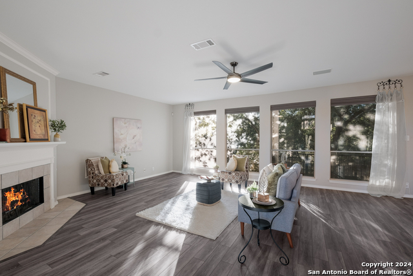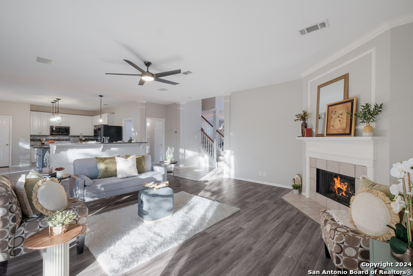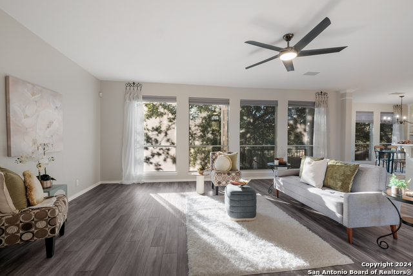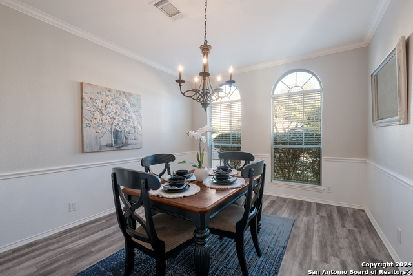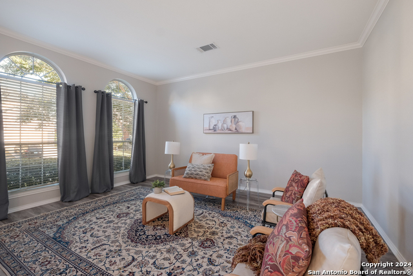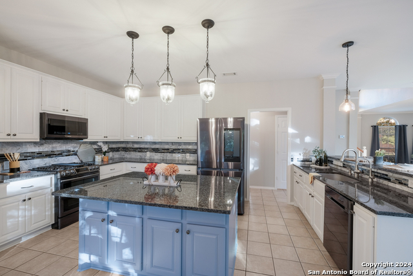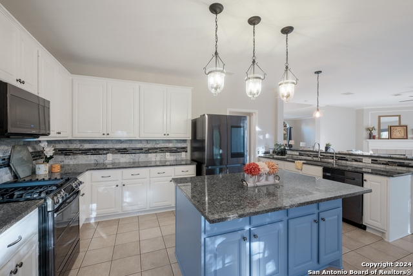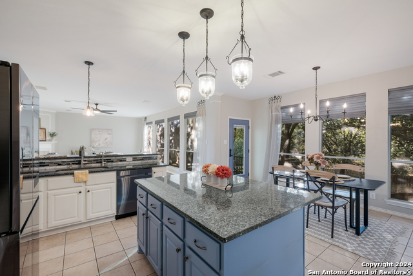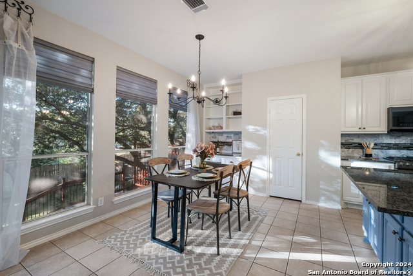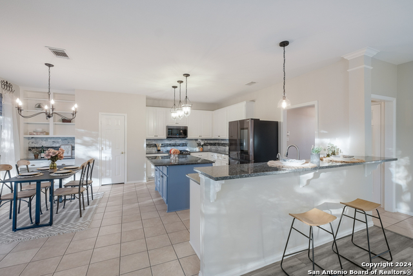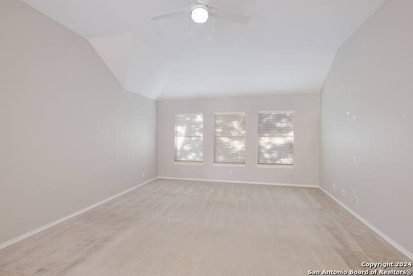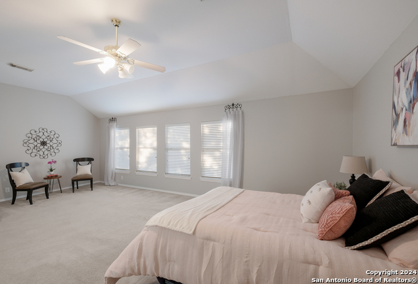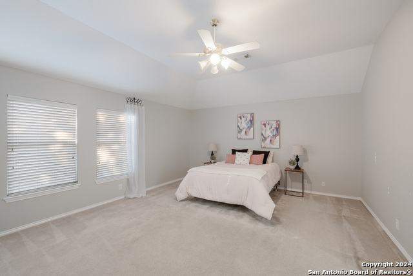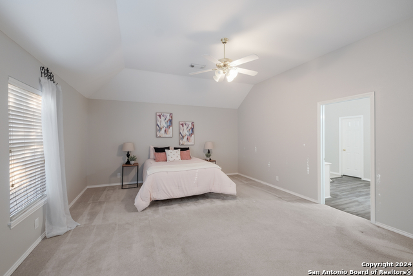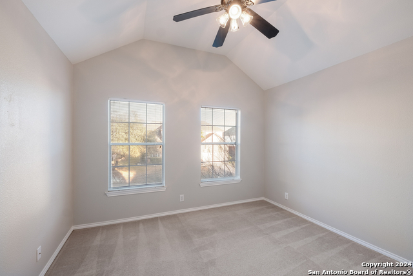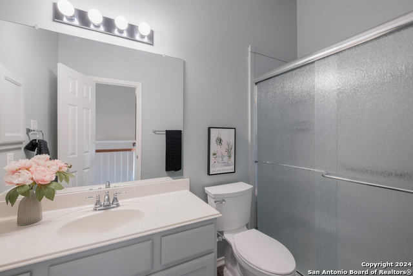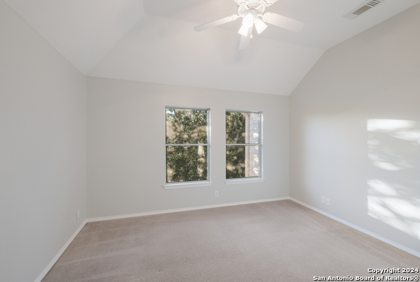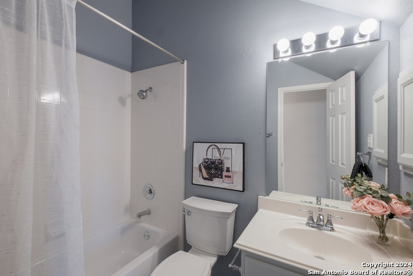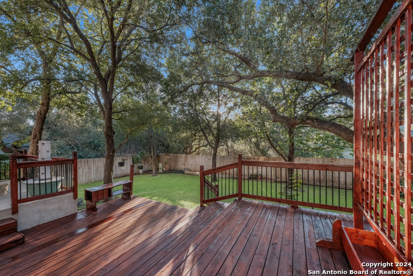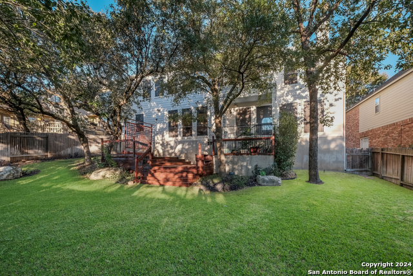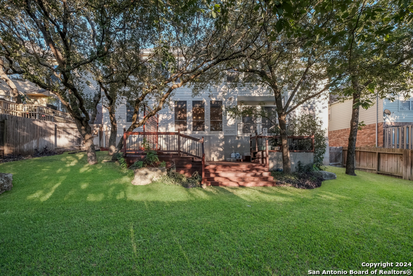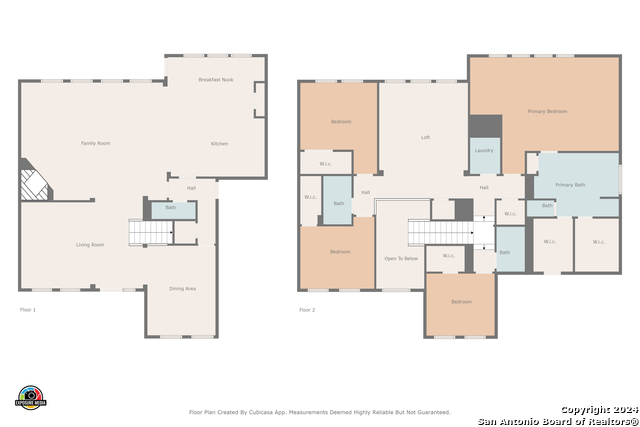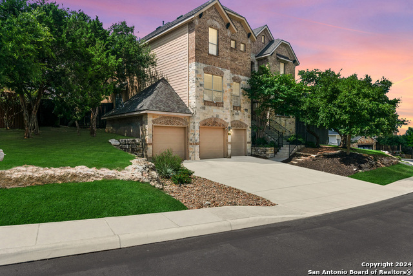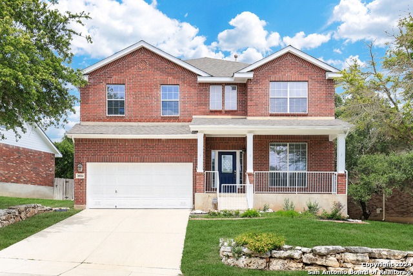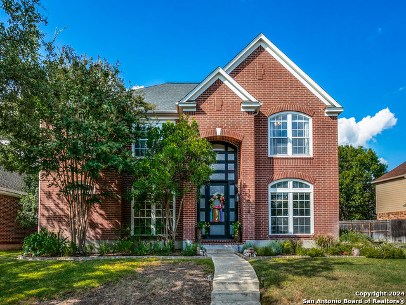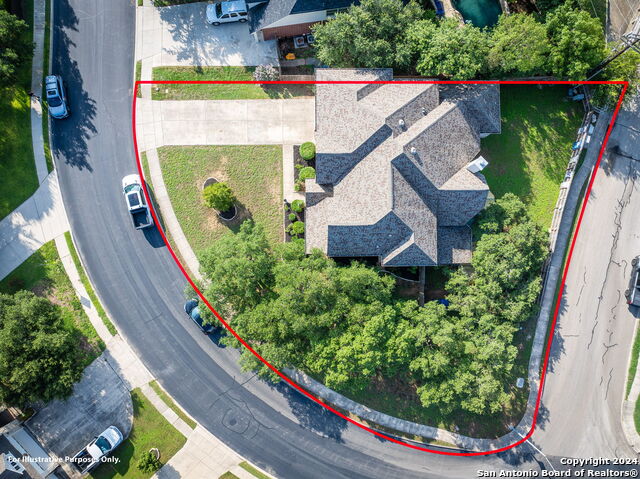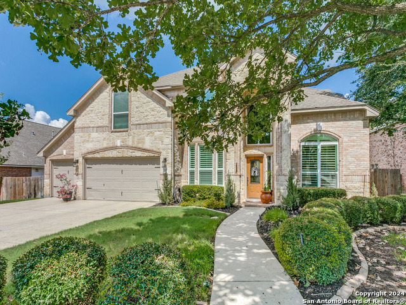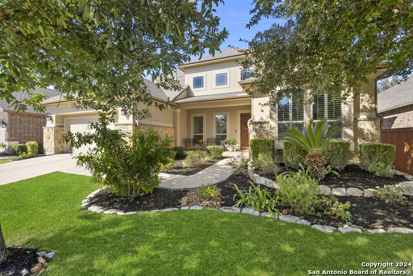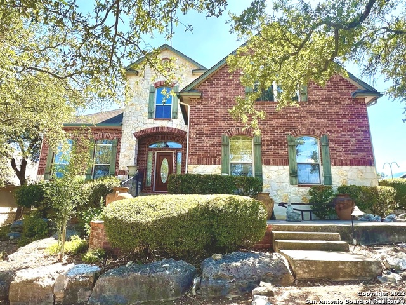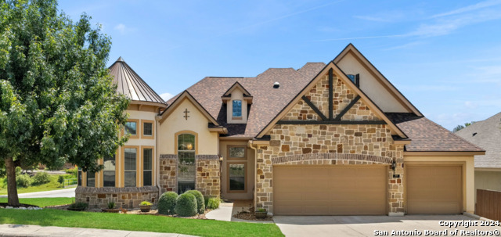24231 Bear Mountain, San Antonio, TX 78258
Property Photos
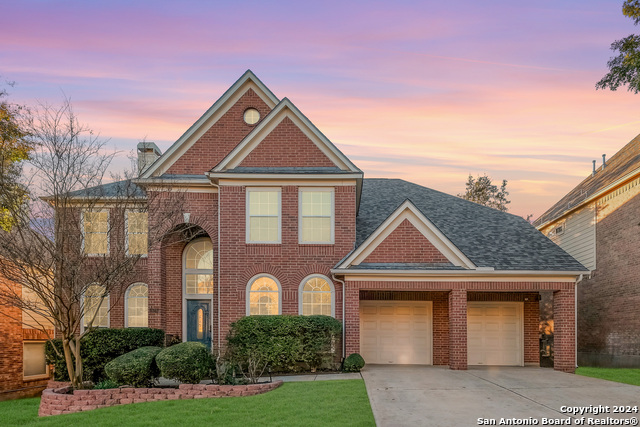
Would you like to sell your home before you purchase this one?
Priced at Only: $599,000
For more Information Call:
Address: 24231 Bear Mountain, San Antonio, TX 78258
Property Location and Similar Properties
- MLS#: 1824448 ( Single Residential )
- Street Address: 24231 Bear Mountain
- Viewed: 31
- Price: $599,000
- Price sqft: $168
- Waterfront: No
- Year Built: 2000
- Bldg sqft: 3556
- Bedrooms: 4
- Total Baths: 4
- Full Baths: 3
- 1/2 Baths: 1
- Garage / Parking Spaces: 3
- Days On Market: 29
- Additional Information
- County: BEXAR
- City: San Antonio
- Zipcode: 78258
- Subdivision: Mountain Lodge
- District: North East I.S.D
- Elementary School: Tuscany Heights
- Middle School: Tejeda
- High School: Johnson
- Provided by: Keller Williams Heritage
- Contact: Lisa Sinn
- (210) 951-9697

- DMCA Notice
-
DescriptionWELCOME HOME to this beautifully remodeled home in the highly desirable Mountain Lodge community in the Stone Oak area. The sellers, who are the original owners, have taken great pride in maintaining this immaculate home, making it turnkey ready. This quality built Perry home features a versatile floor plan offering two spacious living areas, a flex space (additional living area, study, etc), and a dining area that can be an additional flex space. Upstairs, you'll find four generously sized bedrooms, three bathrooms, a laundry room, and a game room. The family room is right off the kitchen and displays large windows with solar screens and Hunter Douglas remote controlled blinds. It features a cozy gas fireplace with ceramic logs and durable laminate flooring. The kitchen has been tastefully updated with sleek black stainless steel appliances, including a refrigerator, convection microwave oven, double oven, and gas cooking, updated cabinets, granite countertops, walk in pantry, along with a breakfast area. The expansive primary suite includes a sitting area and a renovated spa like bathroom with a garden tub, separate shower, and two walk in closets. Notable highlights of this home includes replaced roof (2020), freshly painted interior, a newly stained deck, updated toilets & bathroom faucets, a new vanity in the half bath, replaced front and back doors, surround sound, a double washing machine and dryer, two walk in attics, a retaining wall in the front yard, outdoor speakers, security cameras, sprinklers, and a three car tandem garage. Step outside to the park like backyard with beautiful views of mother nature. You'll enjoy the large custom deck, mature trees, and there is plenty of space to relax, play, or entertain. The back fence has been replaced and features a gate leading to the greenbelt, opening up endless adventure opportunities. Mountain Lodge is a sought after community with two gated entrances, two large pools, two baby pools with sunshades, a park, and a basketball court. It is zoned for award winning NEISD schools and is within walking distance of Tuscany Heights Elementary. After years of construction, HWY 281 is now fully operational in both directions, making commutes to and from 1604 quick and convenient. This home is located near JW Marriott's TPC golf course, Stone Oak shopping and dining, hospitals, and major employers. Plus, there are no city taxes! WELCOME HOME!
Payment Calculator
- Principal & Interest -
- Property Tax $
- Home Insurance $
- HOA Fees $
- Monthly -
Features
Building and Construction
- Apprx Age: 24
- Builder Name: PERRY HOMES
- Construction: Pre-Owned
- Exterior Features: Brick, 3 Sides Masonry
- Floor: Carpeting, Ceramic Tile, Laminate
- Foundation: Slab
- Kitchen Length: 16
- Roof: Composition
- Source Sqft: Appsl Dist
Land Information
- Lot Description: On Greenbelt, Mature Trees (ext feat), Level
- Lot Improvements: Street Paved, Curbs, Street Gutters, Sidewalks, Streetlights
School Information
- Elementary School: Tuscany Heights
- High School: Johnson
- Middle School: Tejeda
- School District: North East I.S.D
Garage and Parking
- Garage Parking: Three Car Garage, Tandem
Eco-Communities
- Energy Efficiency: Programmable Thermostat, Double Pane Windows, Ceiling Fans
- Water/Sewer: City
Utilities
- Air Conditioning: Two Central
- Fireplace: One, Family Room, Gas Logs Included, Gas, Gas Starter, Glass/Enclosed Screen
- Heating Fuel: Natural Gas
- Heating: Central, 2 Units
- Recent Rehab: Yes
- Utility Supplier Elec: CPS
- Utility Supplier Gas: CPS
- Utility Supplier Sewer: SAWS
- Utility Supplier Water: SAWS
- Window Coverings: All Remain
Amenities
- Neighborhood Amenities: Controlled Access, Pool, Clubhouse, Park/Playground, Sports Court, BBQ/Grill, Basketball Court
Finance and Tax Information
- Days On Market: 18
- Home Owners Association Fee: 273
- Home Owners Association Frequency: Quarterly
- Home Owners Association Mandatory: Mandatory
- Home Owners Association Name: DIAMOND ASSOCIATION
- Total Tax: 9745.34
Rental Information
- Currently Being Leased: No
Other Features
- Accessibility: Flooring Modifications, Grab Bars in Bathroom(s), Kitchen Modifications, Low Closet Rods, Low Pile Carpet, Level Lot, Level Drive, First Floor Bath, Stall Shower
- Contract: Exclusive Right To Sell
- Instdir: 281 N towards Wilderness Oak
- Interior Features: Two Living Area, Separate Dining Room, Eat-In Kitchen, Two Eating Areas, Island Kitchen, Walk-In Pantry, Game Room, Utility Room Inside, All Bedrooms Upstairs, High Ceilings, Open Floor Plan, Pull Down Storage, Cable TV Available, High Speed Internet, Laundry Upper Level, Walk in Closets, Attic - Partially Floored, Attic - Storage Only
- Legal Desc Lot: 32
- Legal Description: CB 4926C BLK 1 LOT 32 LAREDO SPRINGS SUBD UT-1 PUD
- Occupancy: Owner
- Ph To Show: (210)222-2227
- Possession: Closing/Funding
- Style: Two Story, Traditional
- Views: 31
Owner Information
- Owner Lrealreb: No
Similar Properties
Nearby Subdivisions
Arrowhead
Big Springs
Big Springs On The G
Breezes At Sonterra
Canyon Rim
Canyon View
Champion Springs
Champions Ridge
Coronado - Bexar County
Crescent Oaks
Estates At Champions Run
Greystone
Heights At Stone Oak
Hidden Canyon - Bexar County
Hills Of Stone Oak
Iron Mountain Ranch
Knights Cross
Las Lomas
Meadows Of Sonterra
Mesa Grande
Mesa Verde
Mesas At Canyon Springs
Mount Arrowhead
Mountain Lodge
Mountain Lodge/the Villas At
Oaks At Sonterra
Peak At Promontory
Promontory Pointe
Quarry At Iron Mountain
Remington Heights
Rogers Ranch
Saddle Mountain
Sonterra
Sonterra The Midlands
Sonterra/greensview-golf, Sont
Sonterra/the Highlands
Sonterrathe Highlands
Stone Mountain
Stone Oak
Stone Oak Meadows
Stone Oak/the Summit
Stone Valley
The Gardens At Greystone
The Hills At Sonterra
The Meadows At Sonterra
The Oaklands
The Park At Hardy Oak
The Pinnacle
The Province/vineyard
The Ridge At Stoneoak
The Summit
The Summit At Stone Oak
The Villages At Stone Oak
The Vineyard
The Waters Of Sonterra
Village In The Hills
Woods At Sonterra
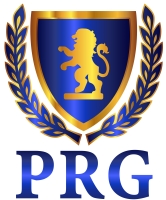
- Fred Santangelo
- Premier Realty Group
- Mobile: 210.710.1177
- Mobile: 210.710.1177
- Mobile: 210.710.1177
- fredsantangelo@gmail.com


