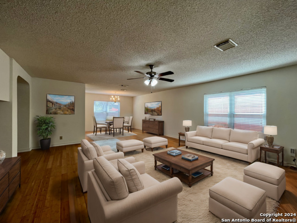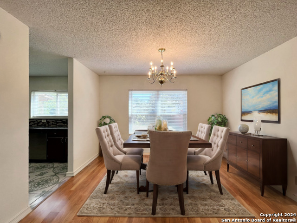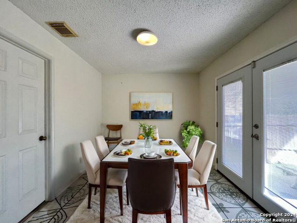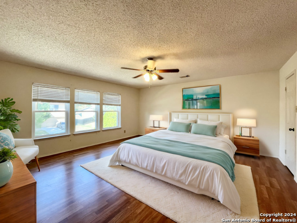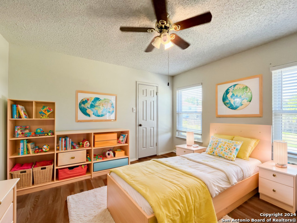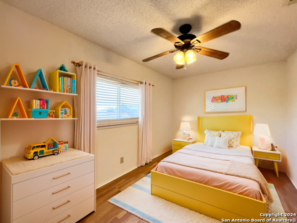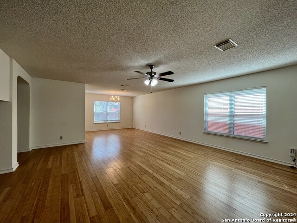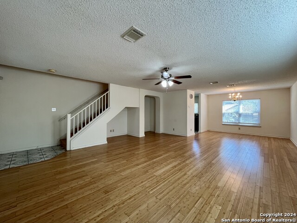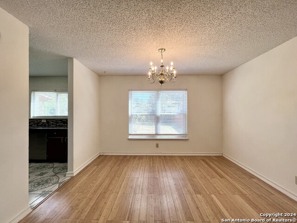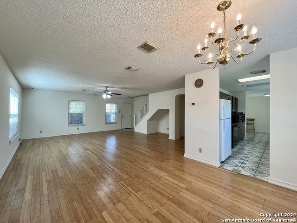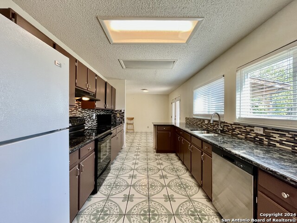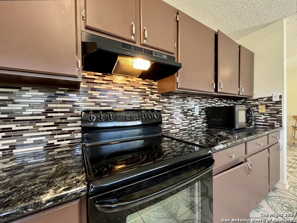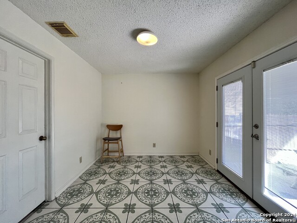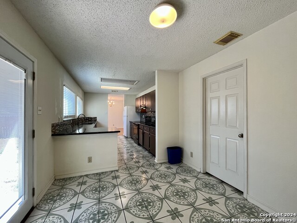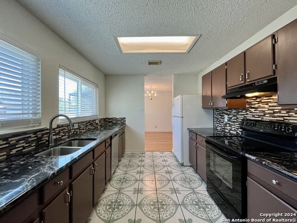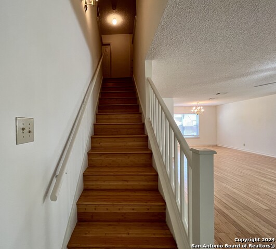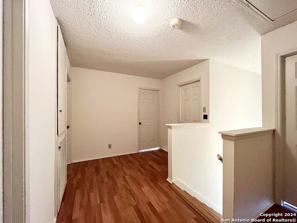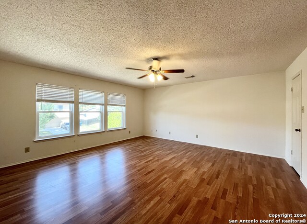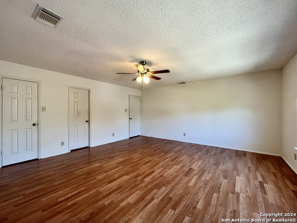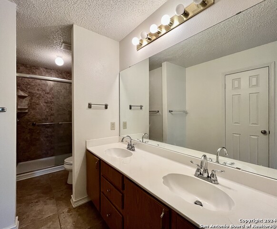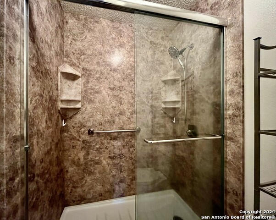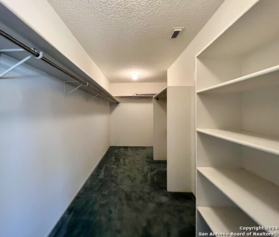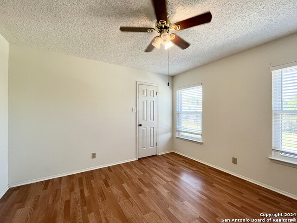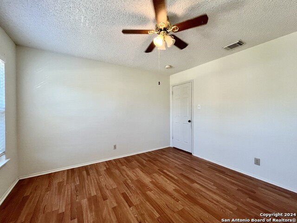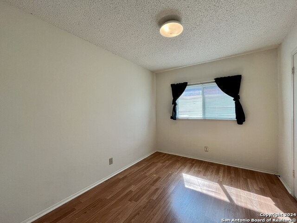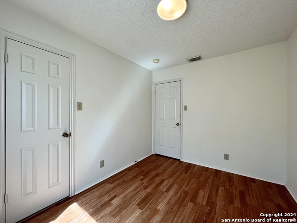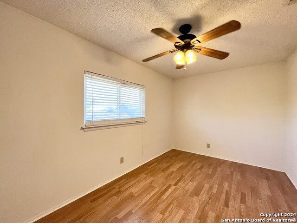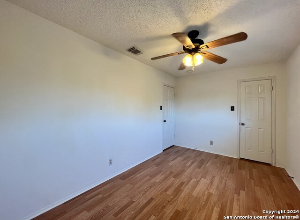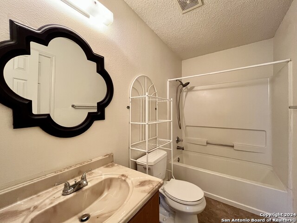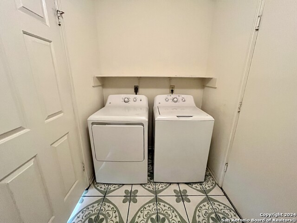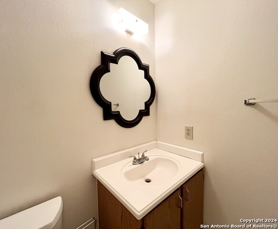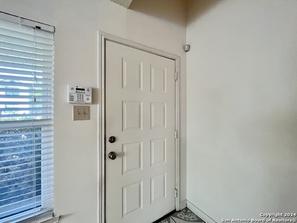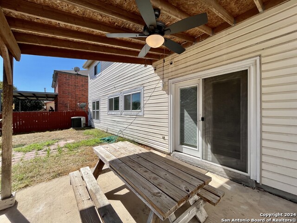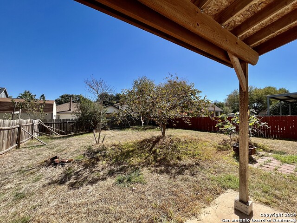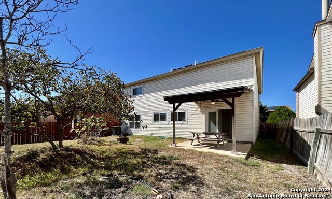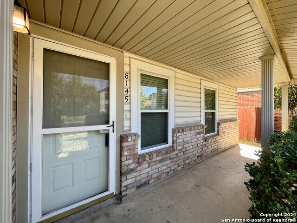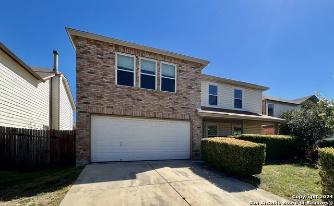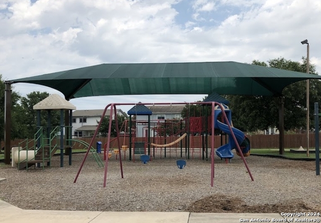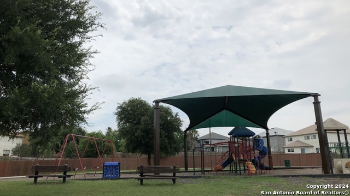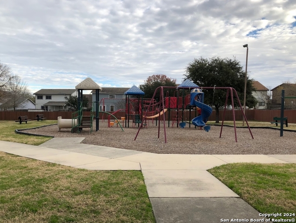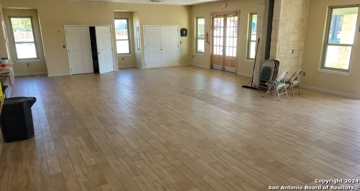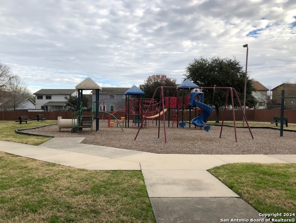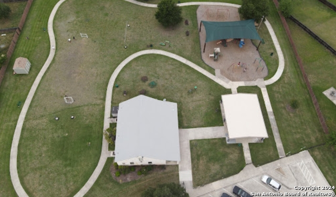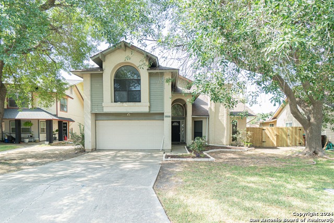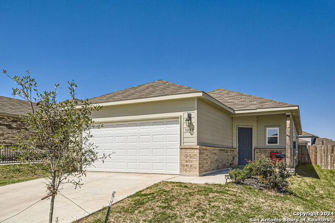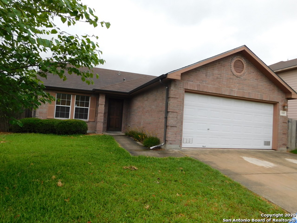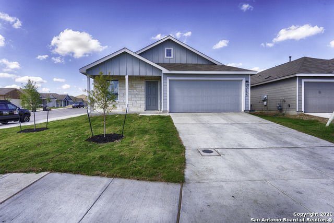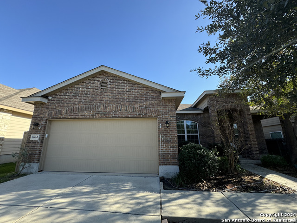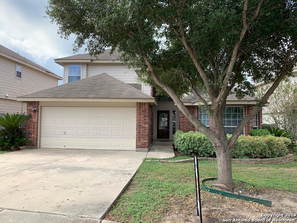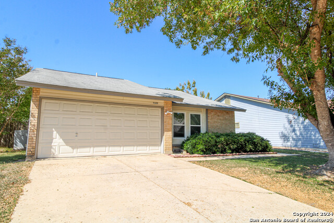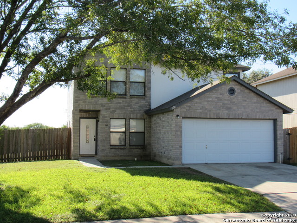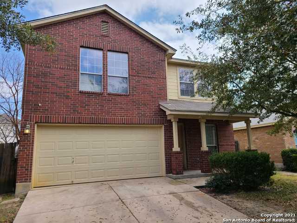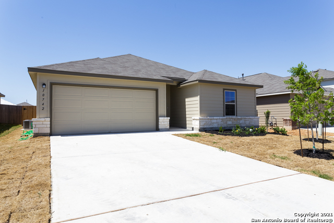8145 Chestnut Barr Dr, Converse, TX 78109
Property Photos
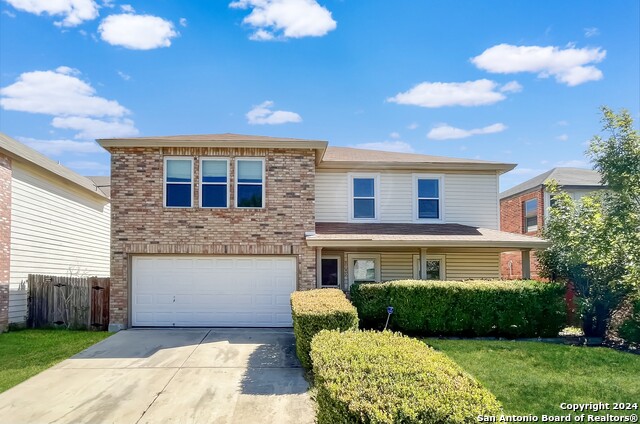
Would you like to sell your home before you purchase this one?
Priced at Only: $1,695
For more Information Call:
Address: 8145 Chestnut Barr Dr, Converse, TX 78109
Property Location and Similar Properties
- MLS#: 1824407 ( Residential Rental )
- Street Address: 8145 Chestnut Barr Dr
- Viewed: 10
- Price: $1,695
- Price sqft: $1
- Waterfront: No
- Year Built: 1994
- Bldg sqft: 2300
- Bedrooms: 4
- Total Baths: 3
- Full Baths: 2
- 1/2 Baths: 1
- Days On Market: 4
- Additional Information
- County: BEXAR
- City: Converse
- Zipcode: 78109
- Subdivision: Meadow Brook
- District: Judson
- Elementary School: Elolf
- Middle School: Woodlake Hills
- High School: Judson
- Provided by: PMI Birdy Properties, CRMC
- Contact: Gregg Birdy
- (210) 963-6900

- DMCA Notice
-
Description"6 Month Lease or Lease must end in June 2025"" This beautifully designed 4 bedroom, 2.5 bathroom home offers a perfect blend of comfort and convenience. Located in a desirable community, this property features a wide range of amenities to enhance your living experience. The well appointed kitchen boasts solid countertops, a glass cooktop stove, electric oven, microwave, refrigerator, dishwasher, and an abundance of cabinet space, including a pantry for added storage. The breakfast bar and eat in kitchen area provide plenty of room for casual dining, while the formal living/dining room combo offers a spacious setting for gatherings. Upstairs, you'll find all four bedrooms, including a large primary suite complete with a walk in closet and an en suite bath featuring a double vanity and walk in shower. Additional features include a convenient half bath downstairs, a laundry room with a washer and dryer, and an attic. Enjoy the added comfort of modern conveniences such as air conditioning, ceiling fans, programmable thermostat, and an alarm system. The home also comes equipped with double pane windows, blinds, and window coverings throughout, ensuring both energy efficiency and privacy. Step outside to a private, fenced backyard with a covered patio, perfect for relaxing or entertaining. The mature trees and level lot provide a serene outdoor space. A two car garage with an opener adds to the home's appeal, offering secure parking and additional storage. Residents can take advantage of community amenities, including a clubhouse, walking/jogging trail, volleyball net, soccer field, and playground, all just minutes away from shopping and dining options. With high speed internet, cable/satellite connections, smoke alarms, and a water softener, this home is equipped for modern living. Don't miss the opportunity to make this stunning property your next home. "RESIDENT BENEFIT PACKAGE" ($50/Month)*Renters Insurance Recommended*PET APPS $25 per profile.
Payment Calculator
- Principal & Interest -
- Property Tax $
- Home Insurance $
- HOA Fees $
- Monthly -
Features
Building and Construction
- Apprx Age: 30
- Exterior Features: Brick, Siding
- Flooring: Carpeting, Ceramic Tile, Vinyl
- Foundation: Slab
- Kitchen Length: 15
- Other Structures: None
- Roof: Composition
- Source Sqft: Appsl Dist
Land Information
- Lot Description: Mature Trees (ext feat), Level
- Lot Dimensions: 50x120
School Information
- Elementary School: Elolf
- High School: Judson
- Middle School: Woodlake Hills
- School District: Judson
Garage and Parking
- Garage Parking: Two Car Garage, Attached
Eco-Communities
- Energy Efficiency: Programmable Thermostat, Double Pane Windows, Ceiling Fans
- Water/Sewer: Water System, Sewer System
Utilities
- Air Conditioning: One Central
- Fireplace: Not Applicable
- Heating Fuel: Electric
- Heating: Central
- Recent Rehab: No
- Security: Pre-Wired, Security System
- Utility Supplier Elec: CPS
- Utility Supplier Gas: NA
- Utility Supplier Grbge: TIGER
- Utility Supplier Other: ATT/SPECTRUM
- Utility Supplier Sewer: SAWS
- Utility Supplier Water: SAWS
- Window Coverings: All Remain
Amenities
- Common Area Amenities: Clubhouse, Jogging Trail, Playground, BBQ/Picnic, Near Shopping, Volleyball Court, Other
Finance and Tax Information
- Application Fee: 75
- Cleaning Deposit: 400
- Security Deposit: 2143
Rental Information
- Rent Includes: No Inclusions
- Tenant Pays: Gas/Electric, Water/Sewer, Yard Maintenance, Garbage Pickup
Other Features
- Accessibility: Level Lot, Level Drive, First Floor Bath
- Application Form: ONLINE
- Apply At: WWW.APPLYBIRDY.COM
- Instdir: Head east on I-10 Frontage Rd, Turn left onto FM 1516N, Turn left onto Crestway Rd, Turn left onto Ironmill Creek, Turn right onto Morning Grove, Turn left onto Canoga meadow Dr, Turn left onto Beech Trail Dr, Turn right onto Cheryl Meadow Dr, Turn on Che
- Interior Features: One Living Area, Liv/Din Combo, Eat-In Kitchen, Two Eating Areas, Breakfast Bar, Walk-In Pantry, All Bedrooms Upstairs, 1st Floor Lvl/No Steps, Cable TV Available, High Speed Internet, Laundry Main Level, Laundry Room, Walk in Closets, Attic - Pull Down Stairs
- Legal Description: CB 5080G BLK 16 LOT 56 (VENTURA SUBD UT-22)
- Miscellaneous: Broker-Manager, Cluster Mail Box
- Occupancy: Vacant
- Personal Checks Accepted: No
- Ph To Show: 210-222-2277
- Restrictions: Other
- Salerent: For Rent
- Section 8 Qualified: No
- Style: Two Story
- Views: 10
Owner Information
- Owner Lrealreb: No
Similar Properties
Nearby Subdivisions
Ackerman Gardens Unit-2
Astoria Place
Autumn Run
Cimarron
Cimarron Landing
Cimarron Trail
Cimarron Trails
Converse Hills
Copperfield
Dover
Escondido Creek
Escondido North
Escondido/parc At
Glenloch Farms
Graytown
Hanover Cove
Hightop Ridge
Horizon Pointe
Judson Heights
Kendall Brook
Kendall Brook Unit 1b
Key Largo
Key Largo Subd
Knox
Knox Ridge
Lakeaire
Liberte
Liberte Ventura
Macarthur Park
Meadow Brook
Meadow Ridge
Meadowbrook Estates
Millers Crossing
Millers Point
Millican Grove
Miramar Unit 1
N/a
Northampton
Not In Defined Subdivision
Notting Hill
Old Town
Out Of Sa/bexar Co.
Paloma
Paloma Park
Paloma Unit 5a
Raintree Gardens
Randolph Crossing
Randolph Valley
Rolling Creek
Rose Valley
Sage Meadows Ut-1
Savannah Place Unit 1
Shadow Creek
Silverton Valley
Skyview
Summerhill
Summit Ridge
The Fields Of Dover
Unknown
Ventura
Willow View Unit 1
Windfield Unit1
Winterfell
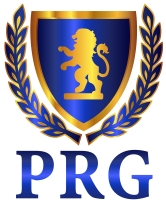
- Fred Santangelo
- Premier Realty Group
- Mobile: 210.710.1177
- Mobile: 210.710.1177
- Mobile: 210.710.1177
- fredsantangelo@gmail.com


