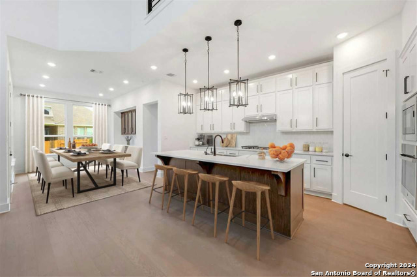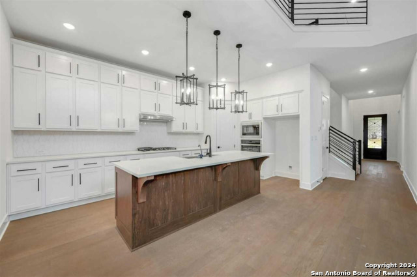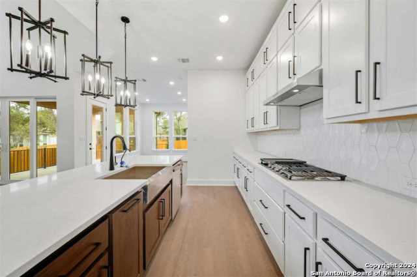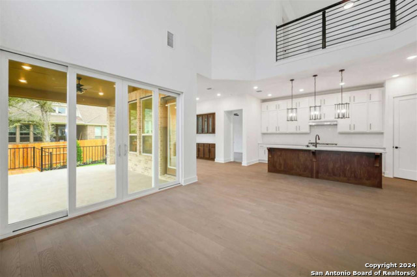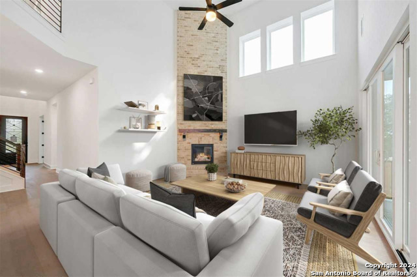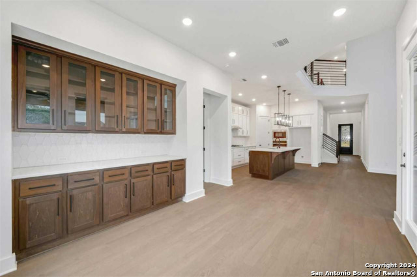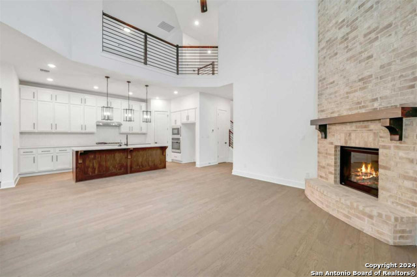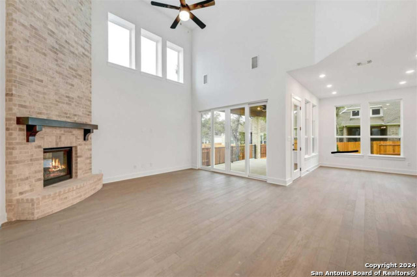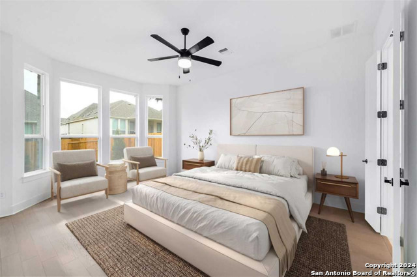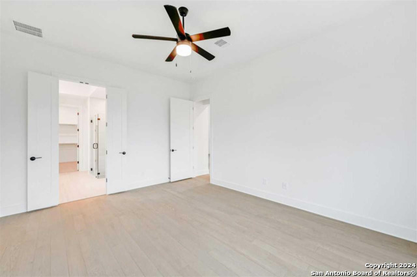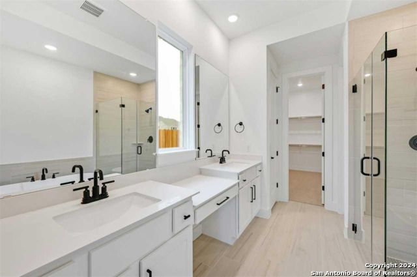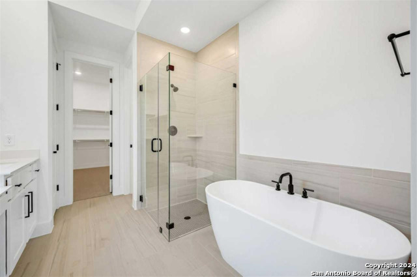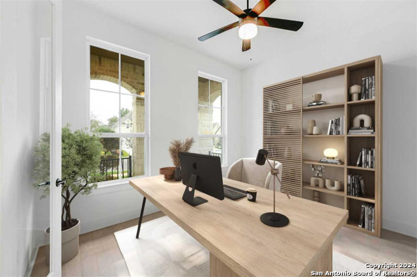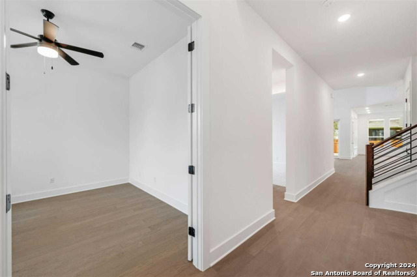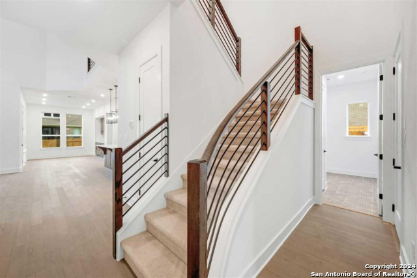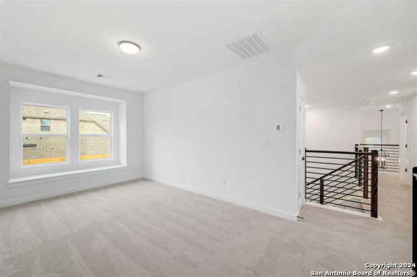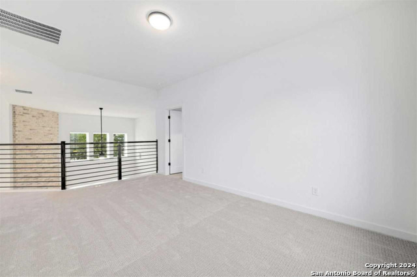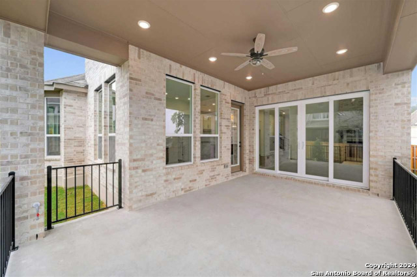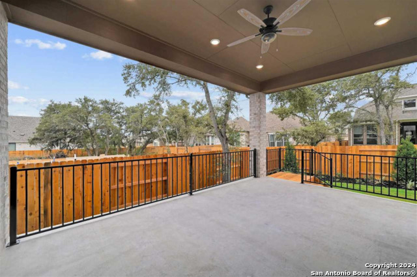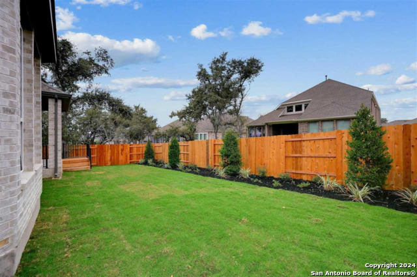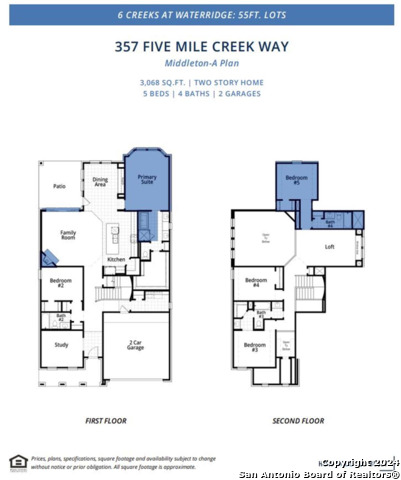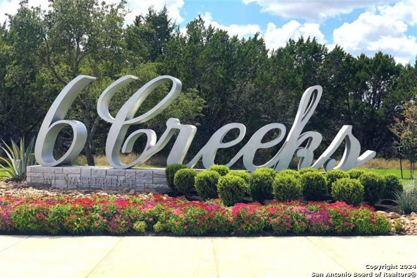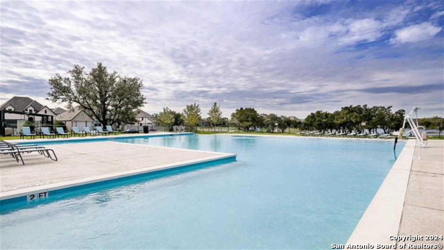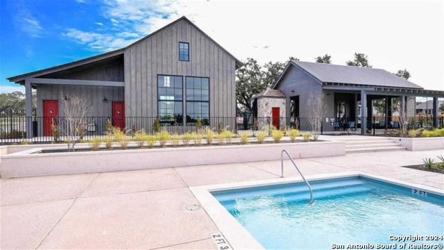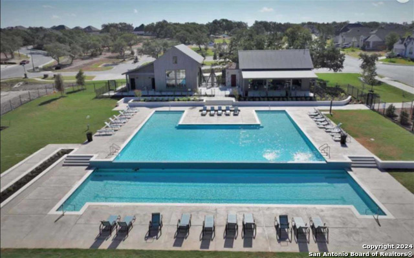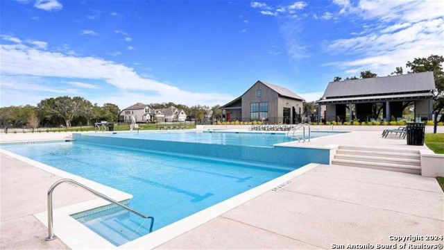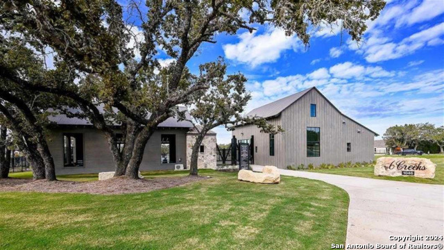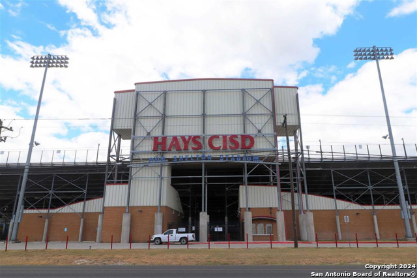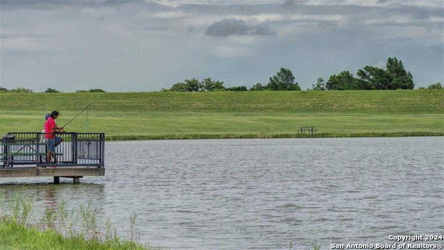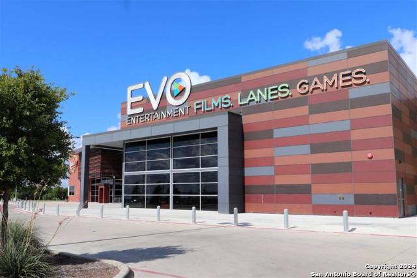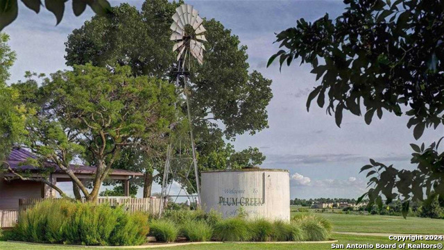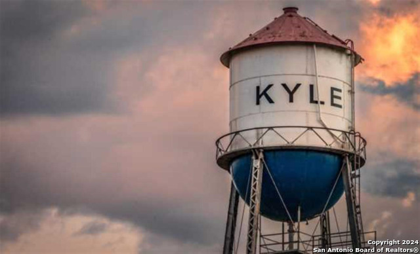357 Five Mile Creek Way, Kyle, TX 78640
Property Photos

Would you like to sell your home before you purchase this one?
Priced at Only: $654,990
For more Information Call:
Address: 357 Five Mile Creek Way, Kyle, TX 78640
Property Location and Similar Properties
- MLS#: 1824041 ( Single Residential )
- Street Address: 357 Five Mile Creek Way
- Viewed: 12
- Price: $654,990
- Price sqft: $213
- Waterfront: No
- Year Built: 2024
- Bldg sqft: 3068
- Bedrooms: 5
- Total Baths: 4
- Full Baths: 4
- Garage / Parking Spaces: 2
- Days On Market: 47
- Additional Information
- County: HAYS
- City: Kyle
- Zipcode: 78640
- Subdivision: 6 Creeks At Waterridge: 55ft.
- District: Hays I.S.D.
- Elementary School: Call District
- Middle School: Call District
- High School: Call District
- Provided by: Highland Homes Realty
- Contact: Ben Caballero
- (888) 872-6006

- DMCA Notice
-
DescriptionMLS# 1824041 Built by Highland Homes CONST. COMPLETED Nov 08 ~ Stunning 5 bed home with the WOW factor. 2 story soaring ceilings in entry & living. Home offers 2 beds on main floor + study & 3 beds + loft upstairs. Cozy brick fireplace extended to ceiling & sliding glass doors in living for tons of natural lighting. Gourmet kitchen with apron front sink, huge island & butler's pantry for tons of storage. White cabinets in kitchen with stained island & hutch for high end design. Gorgeous wood floors throughout all common areas, primary & study. Luxury primary suite with freestanding tub & frameless glass shower. Designer tiles throughout & modern horizontal bar railing on stairs. Smart home technology package included! Full sod, irrigation and upgraded landscaping. Energy star home!
Payment Calculator
- Principal & Interest -
- Property Tax $
- Home Insurance $
- HOA Fees $
- Monthly -
Features
Building and Construction
- Builder Name: Highland Homes
- Construction: New
- Exterior Features: 4 Sides Masonry
- Floor: Carpeting, Ceramic Tile, Wood
- Foundation: Slab
- Kitchen Length: 10
- Roof: Heavy Composition
- Source Sqft: Bldr Plans
School Information
- Elementary School: Call District
- High School: Call District
- Middle School: Call District
- School District: Hays I.S.D.
Garage and Parking
- Garage Parking: Attached, Two Car Garage
Eco-Communities
- Energy Efficiency: 16+ SEER AC, Ceiling Fans, Energy Star Appliances, Low E Windows, Programmable Thermostat, Radiant Barrier, Tankless Water Heater
- Green Certifications: Energy Star Certified, HERS 0-85
- Water/Sewer: City
Utilities
- Air Conditioning: One Central, Zoned
- Fireplace: Family Room, Glass/Enclosed Screen
- Heating Fuel: Natural Gas
- Heating: 1 Unit, Central, Zoned
- Window Coverings: None Remain
Amenities
- Neighborhood Amenities: Bike Trails, Clubhouse, Fishing Pier, Jogging Trails, Park/Playground, Pool, Sports Court
Finance and Tax Information
- Days On Market: 28
- Home Faces: East, South
- Home Owners Association Fee: 800
- Home Owners Association Frequency: Annually
- Home Owners Association Mandatory: Mandatory
- Home Owners Association Name: KITH MANAGMENT
- Total Tax: 1.69
Rental Information
- Currently Being Leased: No
Other Features
- Contract: Exclusive Agency
- Instdir: From I-35 in SA, Travel North on I-35 toward Kyle Take exit 215 (FM 1626-Kyle Parkway) Turn right onto Kohlers Crossing and go apprx 2.5 miles Turn left on Jack C Hays Trail Turn right on Six Creeks Blvd Second Model on the left -121 Mineral River Lp
- Interior Features: Attic - Pull Down Stairs, High Ceilings, High Speed Internet, Island Kitchen, Laundry Lower Level, One Living Area, Secondary Bedroom Down, Study/Library, Two Living Area, Walk in Closets, Walk-In Pantry
- Legal Desc Lot: 32
- Legal Description: 6 CREEKS PHASE 1 SECTION 7, BLOCK N, Lot 32, 6710 SQUARE FEE
- Occupancy: Vacant
- Ph To Show: (512) 627-3055
- Possession: Negotiable
- Style: Two Story
- Views: 12
Owner Information
- Owner Lrealreb: No
Nearby Subdivisions
.
1880 At Plum Creek
6 Creeks
6 Creeks At Waterridge 45ft. L
6 Creeks At Waterridge 55ft. L
6 Creeks At Waterridge 60ft. L
6 Creeks At Waterridge 70ft. L
6 Creeks At Waterridge: 55ft.
6 Creeks Ph 1 Sec 1
6 Creeks Ph 1 Sec 2
6 Creeks Ph 1 Sec 3
6 Creeks Ph 1 Sec 4b
6 Creeks Ph 1 Sec 5b
6 Creeks Phase 1 Sec 5a
6 Creeks Sec 10
Amberwood
Amberwood Ph One
Amberwood Ph Three
Amberwood Ph Two
Anthem
Anthem Ph 1b
Anthem Ph 2
Arroyo Ranch Sec One
Blas M Tenorio Sub
Brooks Crossing
Brooks Ranch
Brookside Ph 1
Brookside Ph 3
Brookside Ph 4
Bunton Creek
Bunton Creek Ph 2a
Bunton Creek Ph 3
Bunton Creek Ph 6c
Casetta Ranch
Casetta Ranch Sec 1
Casetta Ranch Sec 2
Casetta Ranch Sec 3
Cool Spgs Ph 1
Cool Spgs Ph Ii
Cool Springs Ph Ii
Cotton Gin Estates Ph 1b
Creekside Village
Creekside Village Sec 1 2
Crosswinds
Crosswinds Ph 3a
Crosswinds Ph One
Crosswinds Ph Two
Cypress Forest
Cypress Forest Ph Two
Elm Creek Ranch
End Of The Trail
Four Seasons Farm
Four Seasons Farm Ph 1 Sec 1
Four Seasons Farm Sec Ii
Green Pastures Sec 5
Grist Mill Highlands Sec 1
Grist Mill Highlands Sec 2
High Meadows
High Meadows Sec 3
Hometown Kyle Ph 01
Hometown Kyle Ph 3 Sec 1
Hometown Kyle Ph 3 Sec 2
Hometown Kyle Ph 3 Sec 5
Hometown Kyle Sub Ph 2
Indian Hills Ranch
Indian Paintbrush Ph 2
K50
Kensington Trails Sec 1
Kensington Trails Sec 3b
Kensington Trails Sec 4b
Kensington Trails Sec 5a
Kyle 47 Sub Ph 1
Las Estancias
Las Estancias 2 Sub
Marshall Meadows
Meadows At Kyle
Meadows At Kyle Ph Five
Meadows At Kyle Ph One
Meadows At Kyle Ph Six
Meadows At Kyle Ph Two
N/a
None
North Trails Sub
Opal Meadows
Opal Ranch
Out/hays Co
Paramount
Paramount Sec One
Plum Creek
Plum Creek North
Plum Creek Ph 1 Sec 1c
Plum Creek Ph 1 Sec 2c
Plum Creek Ph 1 Sec 2g
Plum Creek Ph 1 Sec 2i
Plum Creek Ph 1 Sec 6h 1
Plum Creek Ph 2 Sec 1
Plum Creek Ph 2 Sec 2
Plum Creek Ph I Sec 1g2
Plum Creek Ph I Sec 2b
Plum Creek Ph I Sec 2e
Plum Creek Ph I Sec 5a Rep
Plum Creek Ph I Sec 6d
Plum Creek Ph I Sec 6e21
Plum Creek Phase 1 Sec 2a
Plum Creek Phase I Sec 1b
Post Oak
Post Oak Ph 2
Post Oak Ph 3
Post Oak Ph 4a
Post Oak Ph 5b
Post Oak Sub Ph 6
Prairecreek Sec 03a
Prairie On The Creek Sec 1a
Prairie On The Creek Sec 1b
Prairie On The Creek Sec 2
Prairie On The Creek Sec 3b
Sage Hollow
Scott Add
Silverado At Plum Creek Sec 1b
Silverado At Plum Creek Sec 3b
Silverado At Plum Creek Sec 4
Southgrove
Southlake Ranch Ph 03
Southlake Ranch Ph Three
Spring Branch
Spring Branch Sec 1c
Spring Branch Sec 1d
Stagecoach Ph 1
Stagecoach Ph 3
Steeplechase
Steeplechase Sub Ph Iii Sec 3
Steeplechase Sub Ph Iii Sec 4
Sunset Hills Ph One
Sunset Hills Ph Two
Sunset Hills Phase Two
Talavera
Talavera Ph 1
Trails At Windy Hill Ph 1
Trails At Windy Hill Ph 2
Trails At Windy Hill Ph 3
Trails At Windy Hill Ph 6
Trails Ph 01a
Trails Sub Ph 1b
Trails Sub Ph Iia
Village At Meadow Woods
Waterleaf
Waterleaf Ph A Sec 1
Waterleaf Ph A Sec 2
Waterleaf Ph A Sec 3a
Waterleaf Ph A Sec 4
Waterleaf Ph A Sec 5b
Waterleaf Ph B Sec 1
Waterleaf Ph B Sec 4
Watermill Sub Ph 2
Waterstone
Waterstone Crossing
Woodlands Park
Woodlands Park Ph 1
Woodlands Park Ph 2

- Fred Santangelo
- Premier Realty Group
- Mobile: 210.710.1177
- Mobile: 210.710.1177
- Mobile: 210.710.1177
- fredsantangelo@gmail.com


