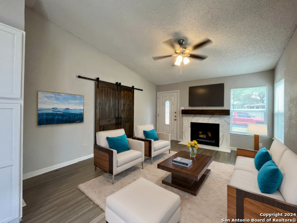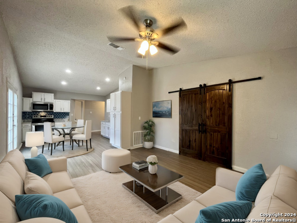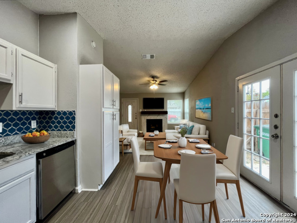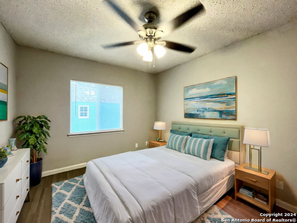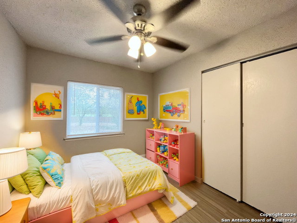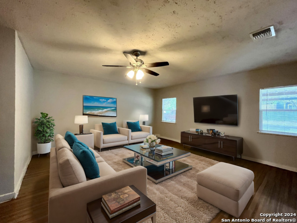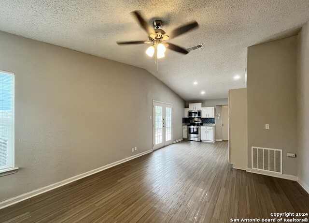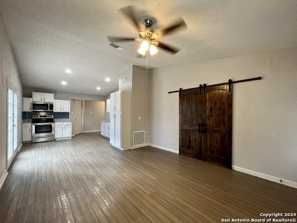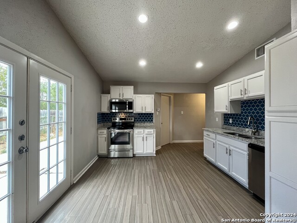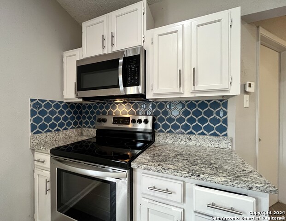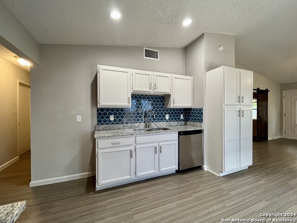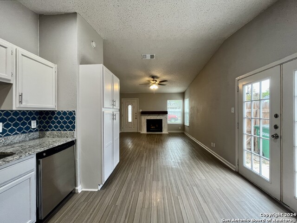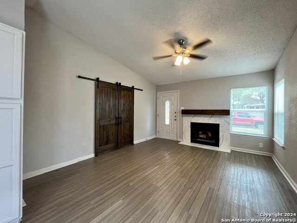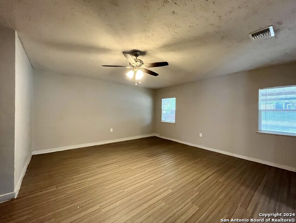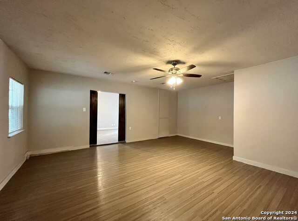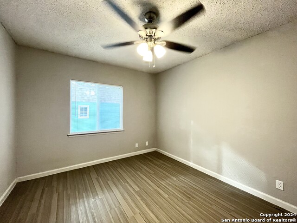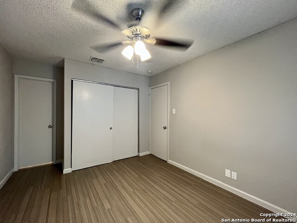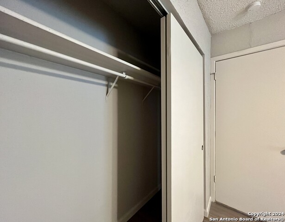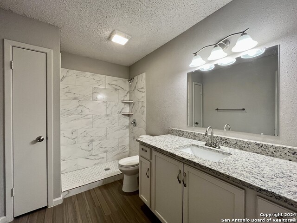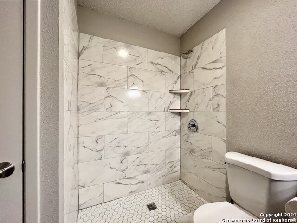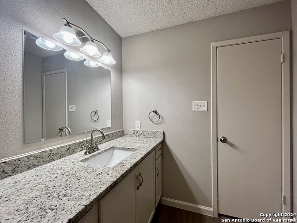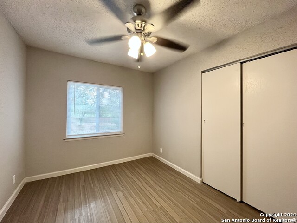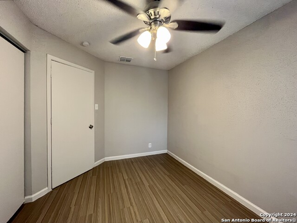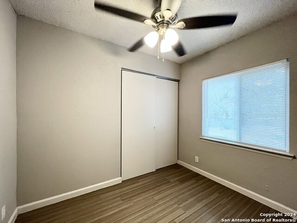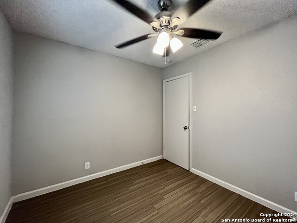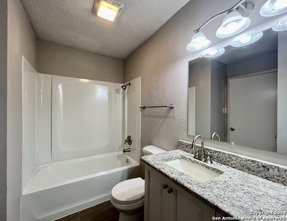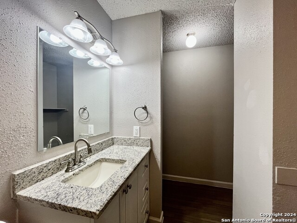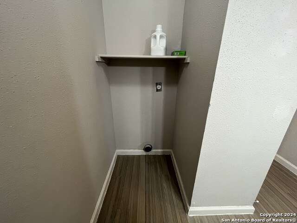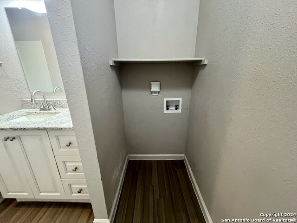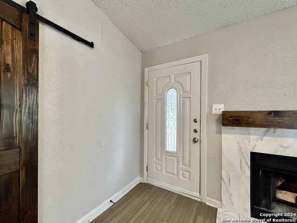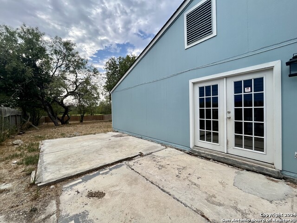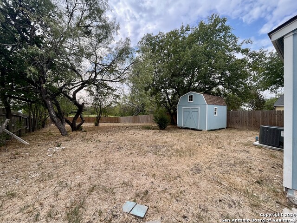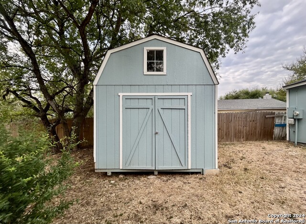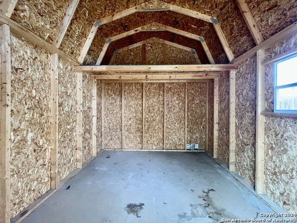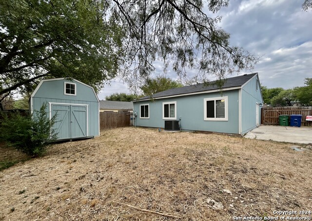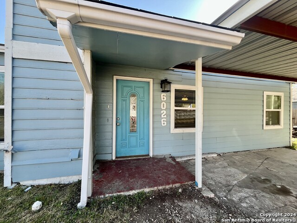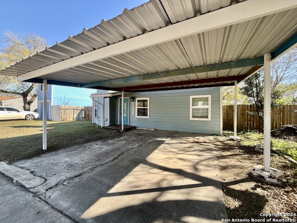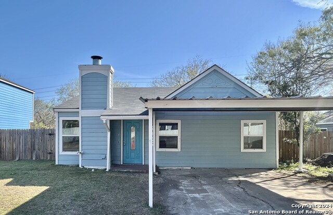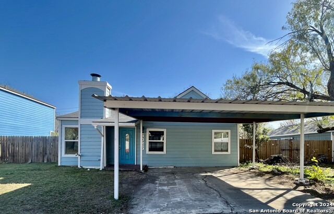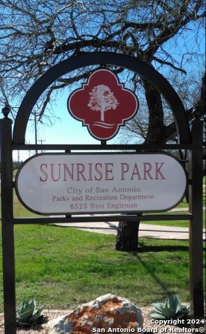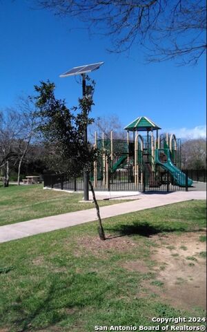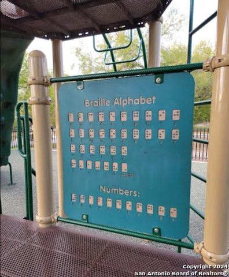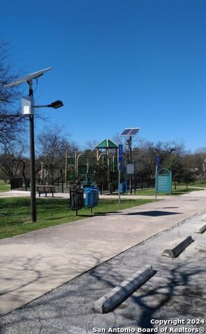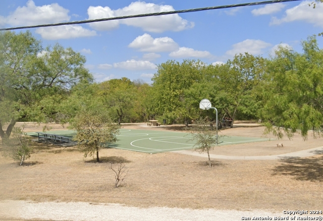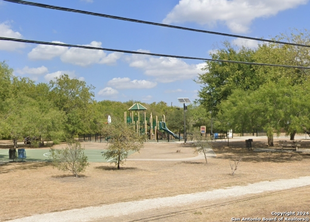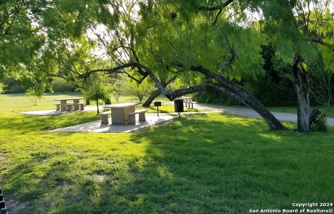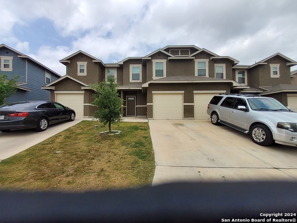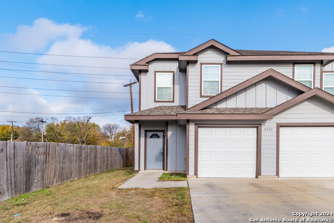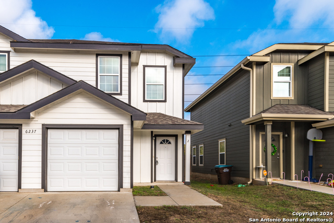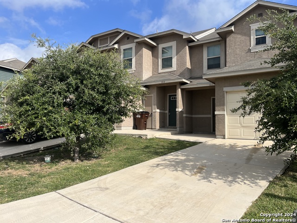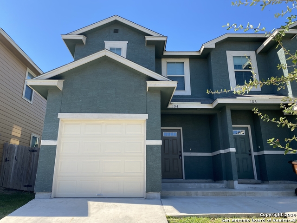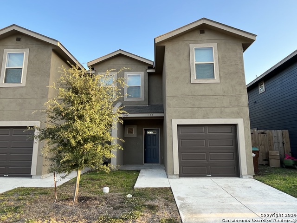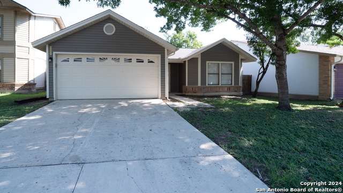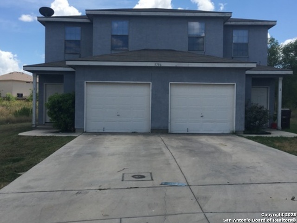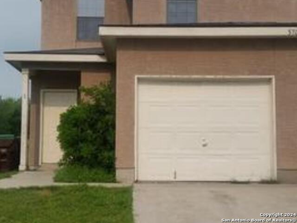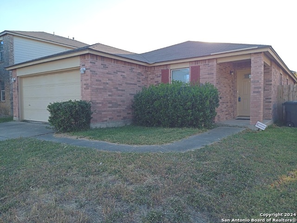6026 Glacier Sun Dr, San Antonio, TX 78244
Property Photos
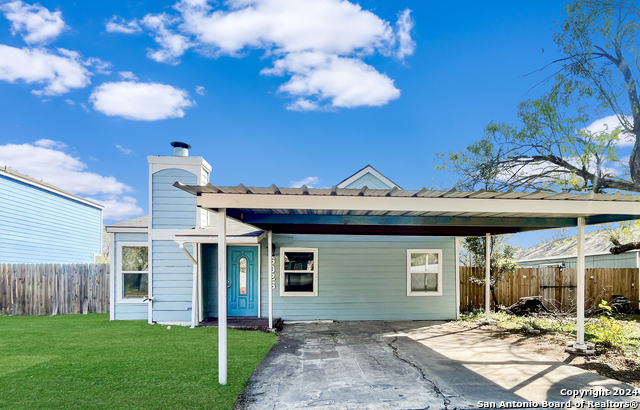
Would you like to sell your home before you purchase this one?
Priced at Only: $1,395
For more Information Call:
Address: 6026 Glacier Sun Dr, San Antonio, TX 78244
Property Location and Similar Properties
- MLS#: 1823357 ( Residential Rental )
- Street Address: 6026 Glacier Sun Dr
- Viewed: 4
- Price: $1,395
- Price sqft: $1
- Waterfront: No
- Year Built: 1984
- Bldg sqft: 1344
- Bedrooms: 3
- Total Baths: 2
- Full Baths: 2
- Days On Market: 2
- Additional Information
- County: BEXAR
- City: San Antonio
- Zipcode: 78244
- Subdivision: Sunrise
- District: Judson
- Elementary School: Candlewood
- Middle School: Metzger
- High School: Wagner
- Provided by: PMI Birdy Properties, CRMC
- Contact: Gregg Birdy
- (210) 963-6900

- DMCA Notice
-
DescriptionThis inviting 3 bedroom, 2 bathroom home offers a perfect blend of comfort and convenience in a desirable location. With a spacious open floor plan, high ceilings, and abundant natural light, this home provides a welcoming atmosphere ideal for everyday living. The well equipped eat in kitchen features solid countertops, an electric stove with a glass cooktop, a microwave, and a dishwasher, making meal preparation a breeze. The kitchen flows seamlessly into the living room, creating a great space for both relaxation and entertaining. A dedicated family room offers extra space to unwind, while a cozy fireplace adds a touch of warmth and ambiance in living room. The primary bedroom is generously sized and includes a closet, with the attached primary bath offering a walk in shower for added luxury. Both bathrooms are thoughtfully designed with convenient features such as a laundry room in one of the bathrooms, and ample storage throughout the home. Additional highlights include vinyl flooring for easy maintenance, ceiling fans for comfort, and double pane windows that provide energy efficiency. The home is equipped with electric heat and an electric water heater, plus a programmable thermostat to keep temperatures just right year round. The exterior of the home is equally appealing, featuring a private fenced yard, a patio for outdoor enjoyment, and mature trees that provide shade and beauty. A storage shed and carport offer plenty of storage space and parking options. The home is situated on a level lot with gutters for added convenience. Enjoy access to a nearby public park complete with a basketball court, picnic area, jogging trail and playground, as well as close proximity to shopping, dining, and other amenities. Additional features include air conditioning, blinds, cable/satellite access, high speed internet, and smoke alarms for peace of mind. Washer and dryer hookups are available for added convenience. This home offers a perfect balance of modern features, comfortable living spaces, and a prime location! "RESIDENT BENEFIT PACKAGE" ($50/Month)*Renters Insurance Recommended*PET APPS $25 per profile.
Payment Calculator
- Principal & Interest -
- Property Tax $
- Home Insurance $
- HOA Fees $
- Monthly -
Features
Building and Construction
- Apprx Age: 40
- Exterior Features: Siding
- Flooring: Vinyl
- Foundation: Slab
- Kitchen Length: 14
- Other Structures: Shed(s)
- Roof: Composition
- Source Sqft: Appsl Dist
Land Information
- Lot Description: Mature Trees (ext feat), Level
- Lot Dimensions: 55x185
School Information
- Elementary School: Candlewood
- High School: Wagner
- Middle School: Metzger
- School District: Judson
Garage and Parking
- Garage Parking: None/Not Applicable
Eco-Communities
- Energy Efficiency: Programmable Thermostat, Double Pane Windows, Ceiling Fans
- Water/Sewer: Water System, Sewer System
Utilities
- Air Conditioning: One Central
- Fireplace: One, Living Room, Wood Burning
- Heating Fuel: Electric
- Heating: Central
- Recent Rehab: No
- Security: Not Applicable
- Utility Supplier Elec: CPS
- Utility Supplier Gas: N/A
- Utility Supplier Grbge: SA-SWMD
- Utility Supplier Other: ATT/SPECTRUM
- Utility Supplier Sewer: SAWS
- Utility Supplier Water: SAWS
- Window Coverings: All Remain
Amenities
- Common Area Amenities: Jogging Trail, Playground, BBQ/Picnic, Near Shopping, Basketball Court
Finance and Tax Information
- Application Fee: 75
- Cleaning Deposit: 300
- Max Num Of Months: 24
- Security Deposit: 1793
Rental Information
- Rent Includes: No Inclusions
- Tenant Pays: Gas/Electric, Water/Sewer, Yard Maintenance, Garbage Pickup
Other Features
- Accessibility: No Carpet, Level Lot, Level Drive, No Stairs, First Floor Bath, First Floor Bedroom, Stall Shower
- Application Form: ONLINE
- Apply At: WWW.APPLYBIRDY.COM
- Instdir: Head east on I-10 E, Take exit 583 toward Foster Rd, Turn left onto N Foster Rd, Turn left onto Candlemeadow, Turn right onto Glacier Sun Dr, Destination will be on the right
- Interior Features: Two Living Area, Eat-In Kitchen, 1st Floor Lvl/No Steps, High Ceilings, Open Floor Plan, Cable TV Available, High Speed Internet, Laundry Room, Attic - Access only
- Legal Description: NCB 16612 BLK 7 LOT 27 (SUNRISE UT-7) "SUNRISE" ANNEXATN
- Min Num Of Months: 12
- Miscellaneous: Broker-Manager
- Occupancy: Vacant
- Personal Checks Accepted: No
- Ph To Show: 210-222-2277
- Restrictions: Other
- Salerent: For Rent
- Section 8 Qualified: No
- Style: One Story
Owner Information
- Owner Lrealreb: No
Similar Properties
Nearby Subdivisions
Bradbury Court
Brentfield
Camdlewood
Candlewood
Candlewood Park
Chasewood
Crestway Heights
Elm Trails
Enclave
Gardens At Woodlake
Heathers Cove
Highland Farms
Kendall Brook
Kendall Brook Unit 1b
Knolls Of Woodlake
Lake View
Lakeview
Lakeview Villas
Meadow Park
Miller Ranch
Mustang Valley
Spring Meadow
Spring Meadows
Sunrise
Valley View
Ventura
Woodlake
Woodlake Bluffs Enclave
Woodlake Country Clu
Woodlake Golf Vista
Woodlake Meadows
Woodlake Park
Woodlake Park Jd
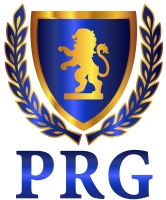
- Fred Santangelo
- Premier Realty Group
- Mobile: 210.710.1177
- Mobile: 210.710.1177
- Mobile: 210.710.1177
- fredsantangelo@gmail.com


