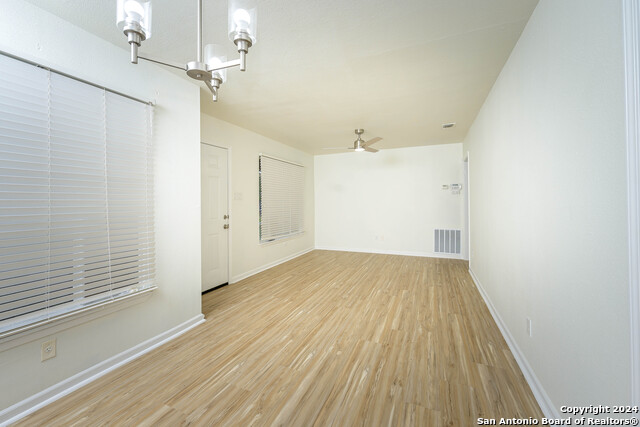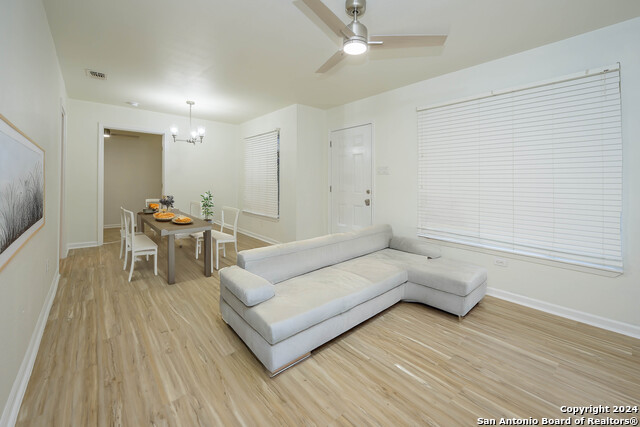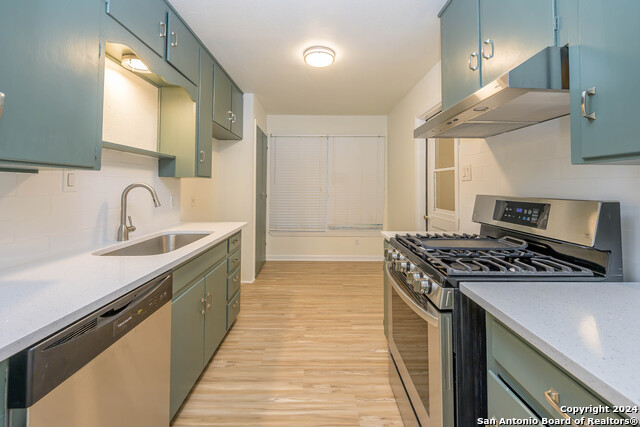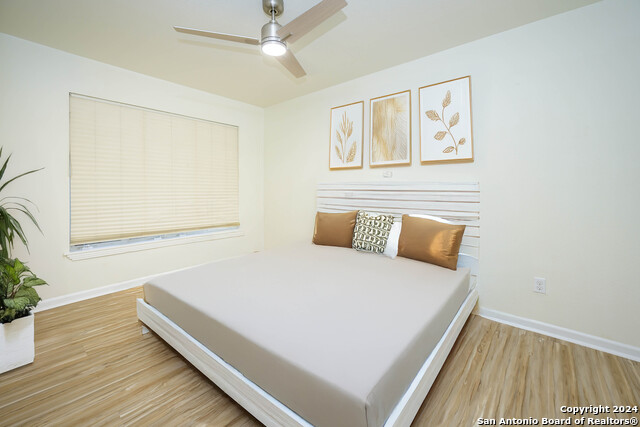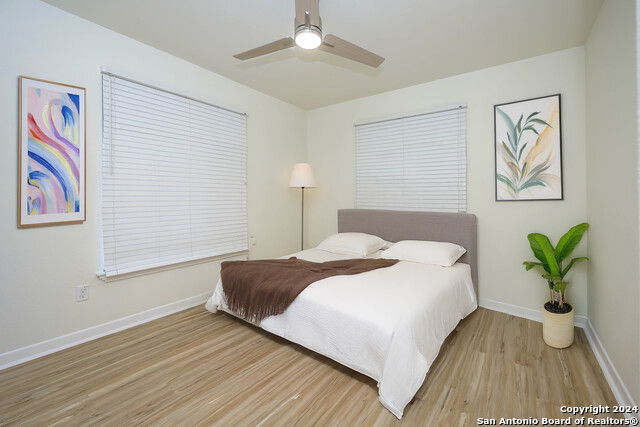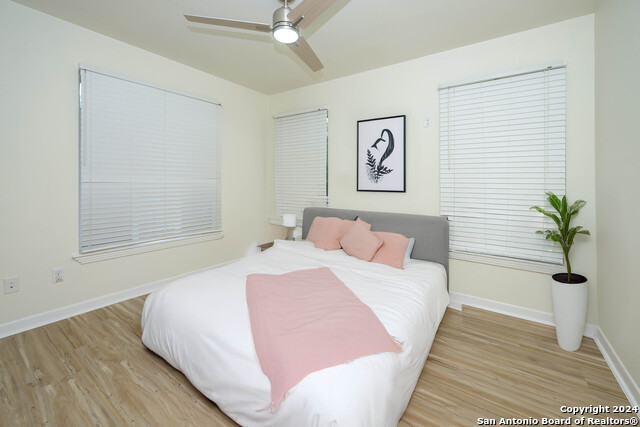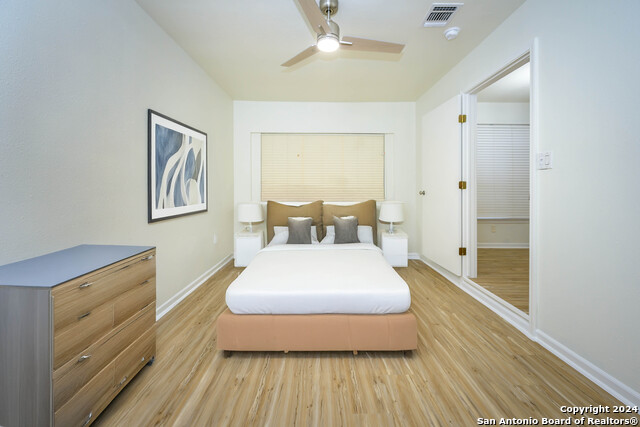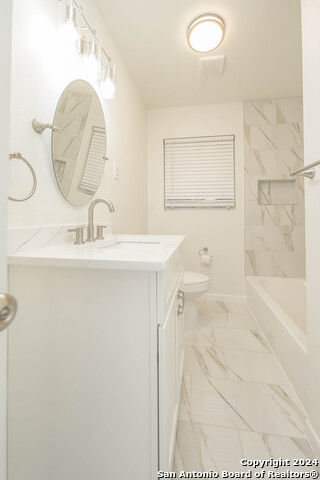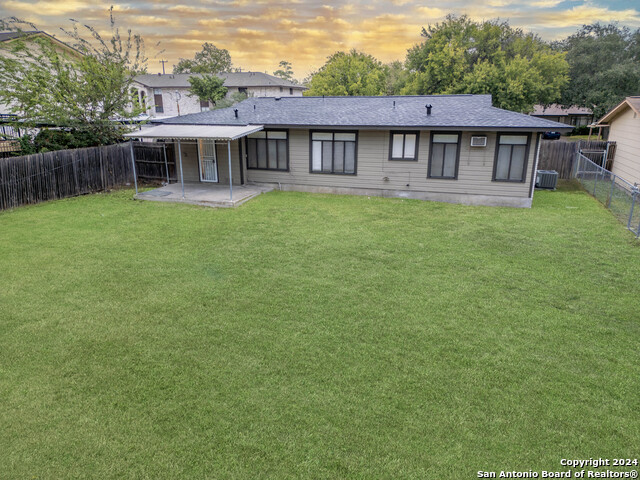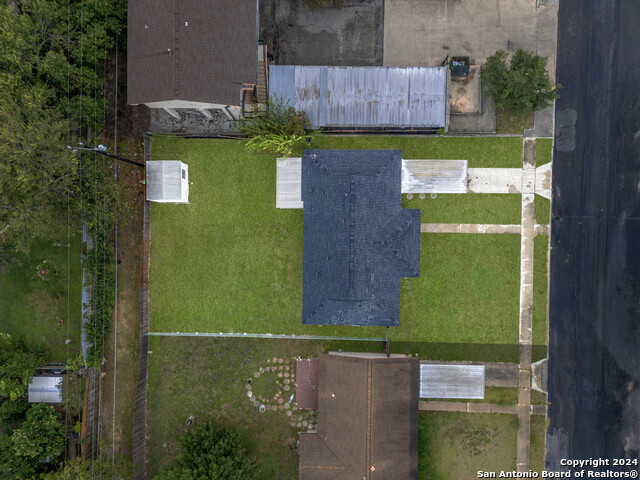322 Chelsea Dr, San Antonio, TX 78213
Property Photos
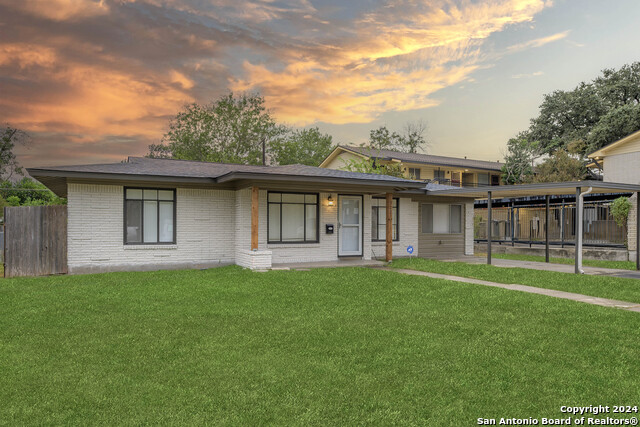
Would you like to sell your home before you purchase this one?
Priced at Only: $215,000
For more Information Call:
Address: 322 Chelsea Dr, San Antonio, TX 78213
Property Location and Similar Properties
Reduced
- MLS#: 1822635 ( Single Residential )
- Street Address: 322 Chelsea Dr
- Viewed: 18
- Price: $215,000
- Price sqft: $176
- Waterfront: No
- Year Built: 1955
- Bldg sqft: 1219
- Bedrooms: 4
- Total Baths: 1
- Full Baths: 1
- Garage / Parking Spaces: 1
- Days On Market: 52
- Additional Information
- County: BEXAR
- City: San Antonio
- Zipcode: 78213
- Subdivision: Wonder Homes
- District: North East I.S.D
- Elementary School: Dellview
- Middle School: Jackson
- High School: Legacy
- Provided by: Uprise Real Estate Partners
- Contact: Matthew Morales
- (210) 232-7275

- DMCA Notice
-
DescriptionThis centrally located remodeled home has four bedrooms/one bathroom and is move in ready! The spacious living/dining combo leads to the updated kitchen, which includes new countertops, tile backsplash, and a 6 burner gas cooktop with removable griddle. The converted garage can be used as the master bedroom or a second living space. The bathroom has been updated with new cabinets, countertop, fixtures, and tile flooring. Oversized windows in every room provide plenty of natural lighting, and there is beautiful new vinyl plank flooring in all living areas, bedrooms, and kitchen. The indoor laundry room off the kitchen allows for extra storage space. In the backyard, there is a covered back patio and an easy to maintain fully fenced yard. Exterior renovations include a new roof! Conveniently located off Vance Jackson and Loop 410, with easy access to the airport, medical center, downtown, and IH 10/US 281. Schedule your tour today!
Payment Calculator
- Principal & Interest -
- Property Tax $
- Home Insurance $
- HOA Fees $
- Monthly -
Features
Building and Construction
- Apprx Age: 69
- Builder Name: Unknown
- Construction: Pre-Owned
- Exterior Features: Brick, Siding
- Floor: Laminate
- Foundation: Slab
- Kitchen Length: 10
- Roof: Composition
- Source Sqft: Appsl Dist
School Information
- Elementary School: Dellview
- High School: Legacy High School
- Middle School: Jackson
- School District: North East I.S.D
Garage and Parking
- Garage Parking: None/Not Applicable
Eco-Communities
- Water/Sewer: City
Utilities
- Air Conditioning: One Central
- Fireplace: Not Applicable
- Heating Fuel: Natural Gas
- Heating: Central
- Recent Rehab: Yes
- Window Coverings: All Remain
Amenities
- Neighborhood Amenities: None
Finance and Tax Information
- Days On Market: 51
- Home Owners Association Mandatory: None
- Total Tax: 4664
Other Features
- Block: 28
- Contract: Exclusive Right To Sell
- Instdir: 410 West to Vance Jackson - Left on Vance Jackson, then Left at Chelsea
- Interior Features: One Living Area, Liv/Din Combo, Utility Room Inside, Converted Garage, Laundry Room
- Legal Desc Lot: 31
- Legal Description: NCB 9750 BLK 28 LOT 31
- Occupancy: Vacant
- Ph To Show: 2102327275
- Possession: Closing/Funding
- Style: One Story
- Views: 18
Owner Information
- Owner Lrealreb: No
Nearby Subdivisions
Brkhaven/starlit Hills
Brkhaven/starlit/grn Meadow
Brook Haven
Castle Hills
Castle Park
Churchill Gardens
Conv A/s Code
Cresthaven Heights
Cresthaven Ne
Dellview
Dellview Ne/sa
Dellview Saisd
Greenhill Village
Harmony Hills
King O Hill
Larkspur
Lockhill Est - Std
Lockhill Estates
N/a
Oak Glen Park
Oak Glen Pk/castle Pk
Preserve At Castle Hills
Starlit Hills
Summerhill
The Gardens At Castlehil
Vista View
Wonder Homes

- Fred Santangelo
- Premier Realty Group
- Mobile: 210.710.1177
- Mobile: 210.710.1177
- Mobile: 210.710.1177
- fredsantangelo@gmail.com


