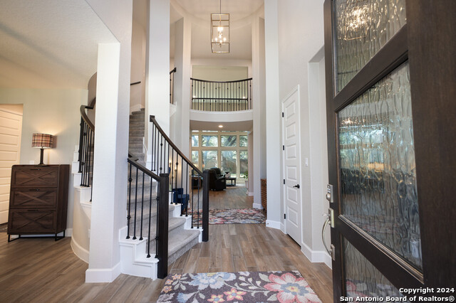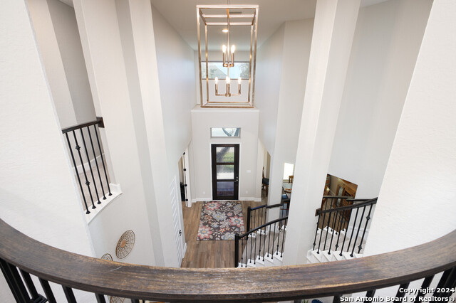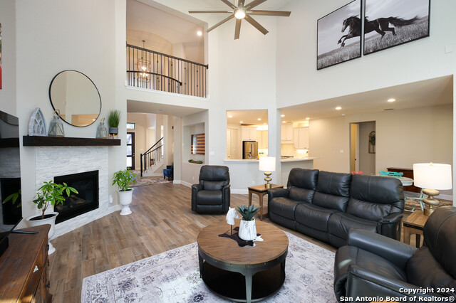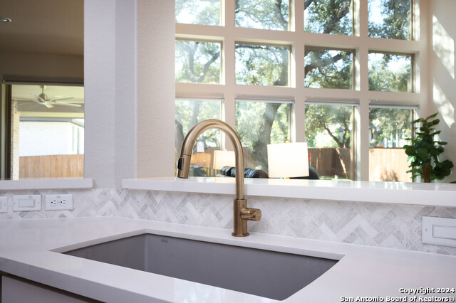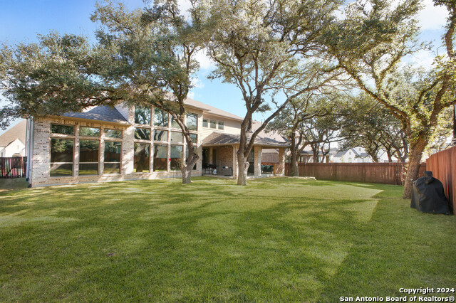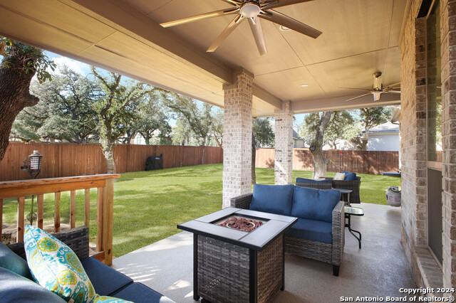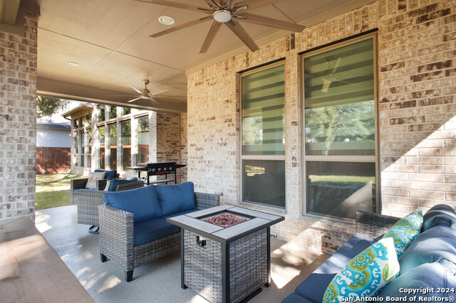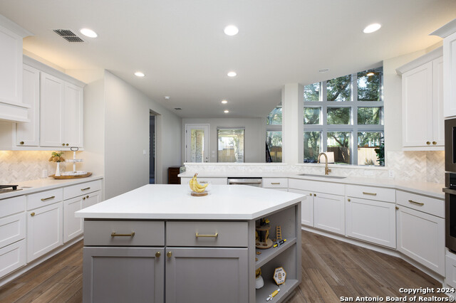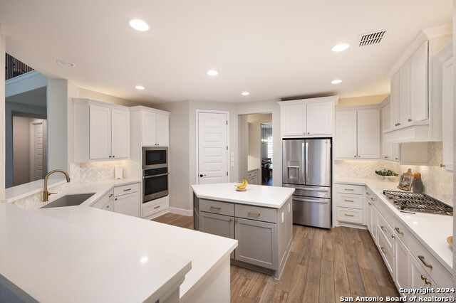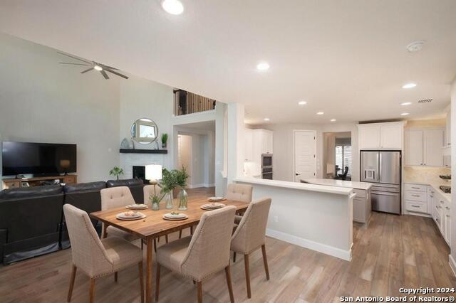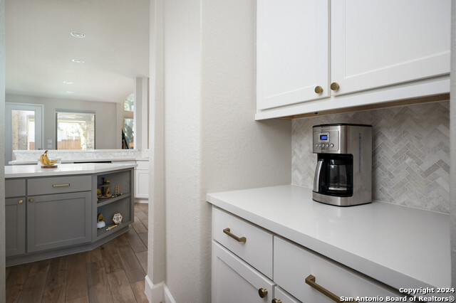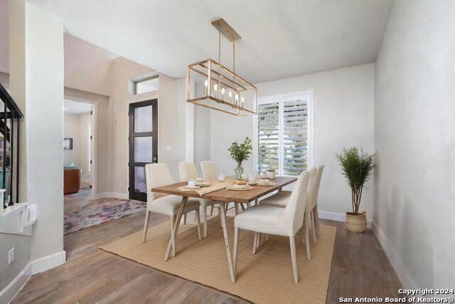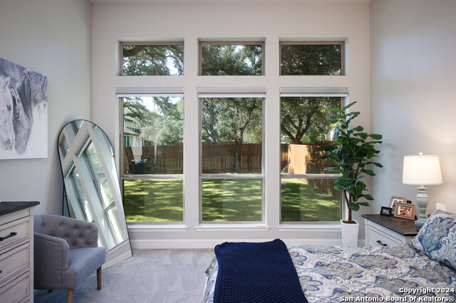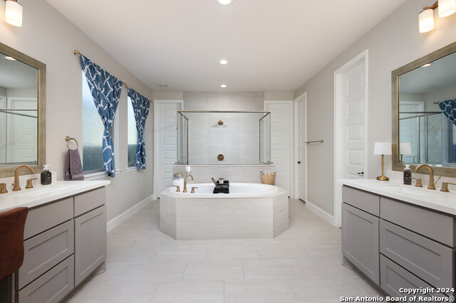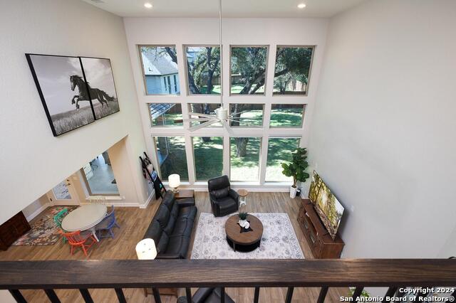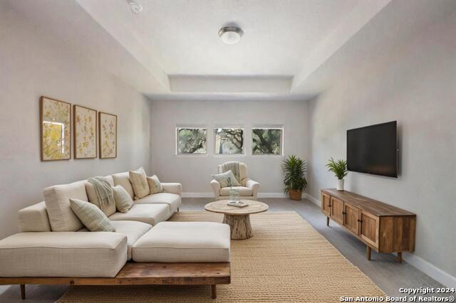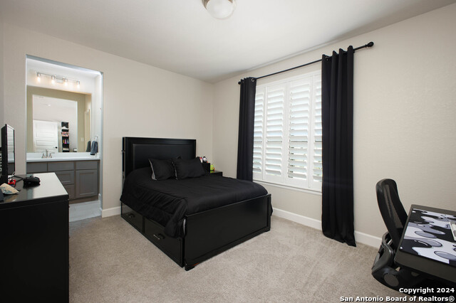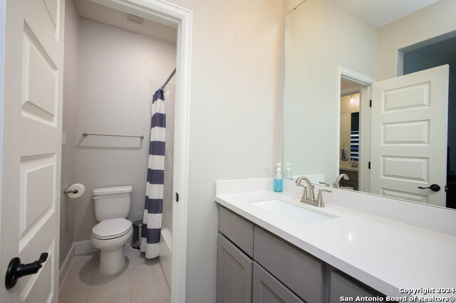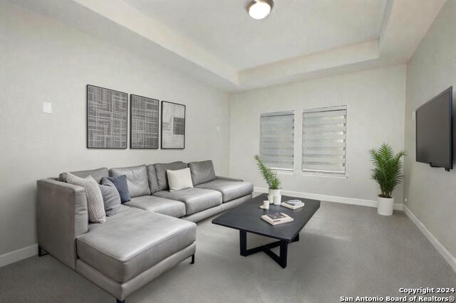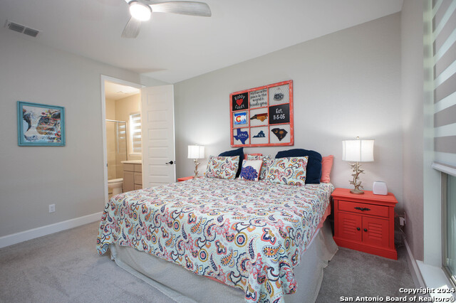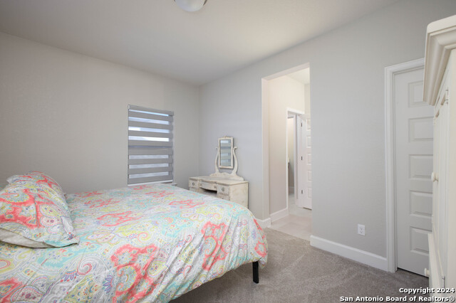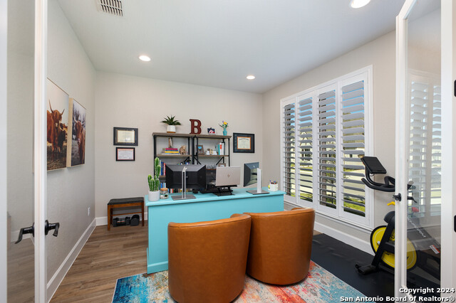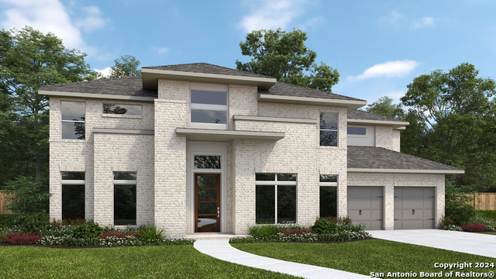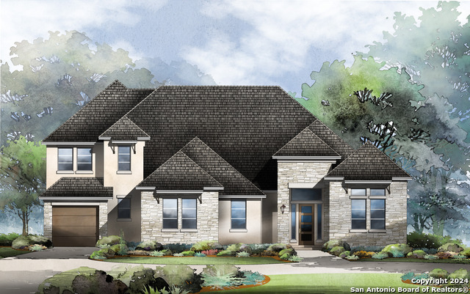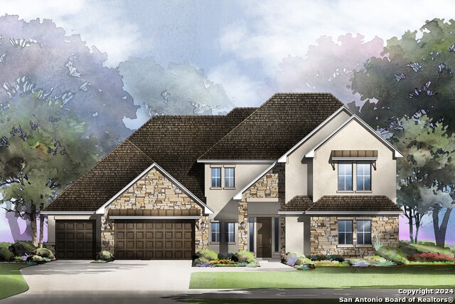28707 Inverness Pass, Boerne, TX 78006
Property Photos
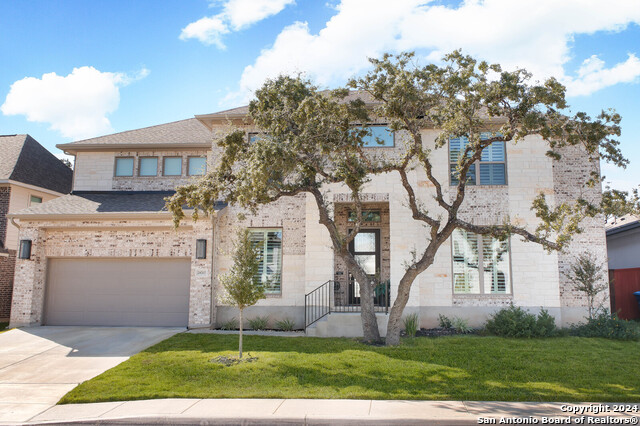
Would you like to sell your home before you purchase this one?
Priced at Only: $969,000
For more Information Call:
Address: 28707 Inverness Pass, Boerne, TX 78006
Property Location and Similar Properties
- MLS#: 1822437 ( Single Residential )
- Street Address: 28707 Inverness Pass
- Viewed: 66
- Price: $969,000
- Price sqft: $231
- Waterfront: No
- Year Built: 2023
- Bldg sqft: 4190
- Bedrooms: 5
- Total Baths: 5
- Full Baths: 4
- 1/2 Baths: 1
- Garage / Parking Spaces: 3
- Days On Market: 42
- Additional Information
- County: KENDALL
- City: Boerne
- Zipcode: 78006
- Subdivision: Balcones Creek
- District: Boerne
- Elementary School: Viola Wilson
- Middle School: Boerne S
- High School: Boerne Champion
- Provided by: Evoke Realty
- Contact: David Garcia
- (210) 723-5121

- DMCA Notice
-
DescriptionNEWLY BUILT Perry home! This stunning home boasts 20 foot ceilings in the grand two story entry, highlighted by a beautifully curved staircase. Step into the spacious living room, which features floor to ceiling windows equipped with electric shades for effortless light control and privacy. A cozy corner fireplace and an angled wall of windows create a warm, inviting ambiance. The gourmet kitchen is a chef's dream, complete with a walk in pantry, a five burner gas cooktop, a Butler's pantry, and an island that opens up to a sunny morning area. Adjacent to the entry, you'll find a formal dining room and a home office ideal for today's work from home lifestyle. The luxurious first floor primary suite is a true retreat, offering a curved wall of windows, dual vanities, a garden tub, a separate glass enclosed shower, and two spacious walk in closets. A private guest suite with its own bath is also conveniently located on the first floor. Upstairs, discover a versatile game room, a dedicated media room, and a Hollywood bath, adding to the exceptional layout of this five bedroom home. Ample storage throughout the house ensures everything has its place. Outdoors, enjoy the extended covered patio with epoxy flooring, perfect for relaxing or entertaining. The three car garage, also upgraded with epoxy flooring, includes a porte cochere and gutters installed throughout the property. Situated near Lemon Creek HEB and major retail and dining destinations, this home combines luxury, convenience, and style.
Payment Calculator
- Principal & Interest -
- Property Tax $
- Home Insurance $
- HOA Fees $
- Monthly -
Features
Building and Construction
- Builder Name: Perry Homes
- Construction: Pre-Owned
- Exterior Features: 4 Sides Masonry, Stone/Rock
- Floor: Carpeting, Ceramic Tile
- Foundation: Slab
- Kitchen Length: 18
- Roof: Composition
- Source Sqft: Appsl Dist
Land Information
- Lot Description: County VIew
- Lot Improvements: Street Paved, Curbs, Sidewalks, Streetlights
School Information
- Elementary School: Viola Wilson
- High School: Boerne Champion
- Middle School: Boerne Middle S
- School District: Boerne
Garage and Parking
- Garage Parking: Three Car Garage, Attached
Eco-Communities
- Energy Efficiency: Tankless Water Heater, 16+ SEER AC, Programmable Thermostat, 12"+ Attic Insulation, Double Pane Windows, Energy Star Appliances, Radiant Barrier, Low E Windows, High Efficiency Water Heater, Ceiling Fans
- Green Certifications: HERS Rated, HERS 0-85, Energy Star Certified
- Green Features: Low Flow Commode, Rain/Freeze Sensors, Mechanical Fresh Air
- Water/Sewer: Water System, Sewer System
Utilities
- Air Conditioning: Two Central
- Fireplace: One, Family Room, Gas Logs Included
- Heating Fuel: Natural Gas
- Heating: Central
- Recent Rehab: No
- Window Coverings: Some Remain
Amenities
- Neighborhood Amenities: Controlled Access, Pool, Clubhouse, Park/Playground
Finance and Tax Information
- Days On Market: 36
- Home Owners Association Fee: 900
- Home Owners Association Frequency: Annually
- Home Owners Association Mandatory: Mandatory
- Home Owners Association Name: DIAMOND ASSOCIATION
- Total Tax: 13649.81
Rental Information
- Currently Being Leased: No
Other Features
- Accessibility: Level Lot, Level Drive, First Floor Bath, Full Bath/Bed on 1st Flr, First Floor Bedroom, Stall Shower
- Block: 18
- Contract: Exclusive Right To Sell
- Instdir: Take I-10 W/US-87 N to Frontage Rd. Take exit 545 from I-10 W/US-87 N. Continue on Frontage Rd. Take Balcones Creek/Headwind Rd and Paloma Oak to Inverness Pass.
- Interior Features: Three Living Area, Separate Dining Room, Eat-In Kitchen, Two Eating Areas, Island Kitchen, Breakfast Bar, Walk-In Pantry, Study/Library, Game Room, Media Room, Utility Room Inside, Secondary Bedroom Down, High Ceilings, Open Floor Plan, Pull Down Storage, Cable TV Available, High Speed Internet, Walk in Closets
- Legal Description: CB 4707H (HOLMAN ACRES), BLOCK 18 LOT 3 2023- NEW PER PLAT 2
- Miscellaneous: Builder 10-Year Warranty
- Occupancy: Owner
- Ph To Show: 210-222-2227
- Possession: Closing/Funding
- Style: Two Story
- Views: 66
Owner Information
- Owner Lrealreb: No
Similar Properties
Nearby Subdivisions
A10260 - Survey 490 D Harding
Anaqua Springs Ranch
Balcones Creek
Bent Tree
Bentwood
Bisdn
Boerne
Boerne Heights
Champion Heights - Kendall Cou
Chaparral Creek
Cibolo Oaks Landing
Cordillera Ranch
Corley Farms
Country Bend
Coveney Ranch
Creekside
Cypress Bend On The Guadalupe
Diamond Ridge
Dienger Addition
Dietert
Dietert Addition
Dove Country Farm
Durango Reserve
English Oaks
Esperanza
Esperanza - Kendall County
Fox Falls
Friendly Hills
Greco Bend
Hidden Cove
Highland Park
Highlands Ranch
Indian Acres
Inspiration Hill # 2
Inspiration Hills
Irons & Grahams Addition
Kendall Creek Estates
Kendall Woods Estate
Kendall Woods Estates
Lake Country
Lakeside Acres
Leon Creek Estates
Limestone Ranch
Menger Springs
Miralomas
Miralomas Garden Homes
Miralomas Garden Homes Unit 1
N/a
Na
None
Not In Defined Subdivision
Oak Meadow
Oak Park
Oak Park Addition
Out/comfort
Pecan Springs
Pleasant Valley
Ranger Creek
Regency At Esperanza
Regent Park
River Mountain Ranch
River Ranch Estates
River Trail
River View
Rosewood Gardens
Saddlehorn
Scenic Crest
Schertz Addition
Shadow Valley Ranch
Shoreline Park
Silver Hills
Skyview Acres
Southern Oaks
Stone Creek
Stonegate
Sundance Ranch
Sunrise
Tapatio Springs
The Crossing
The Ranches At Creekside
The Reserve At Saddlehorn
The Ridge At Tapatio Springs
The Villas At Hampton Place
The Woods
The Woods Of Boerne Subdivisio
The Woods Of Frederick Creek
Threshold Ranch
Trails Of Herff Ranch
Trailwood
Twin Canyon Ranch
Villas At Hampton Place
Waterstone
Windmill Ranch
Woods Of Frederick Creek
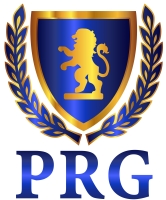
- Fred Santangelo
- Premier Realty Group
- Mobile: 210.710.1177
- Mobile: 210.710.1177
- Mobile: 210.710.1177
- fredsantangelo@gmail.com


