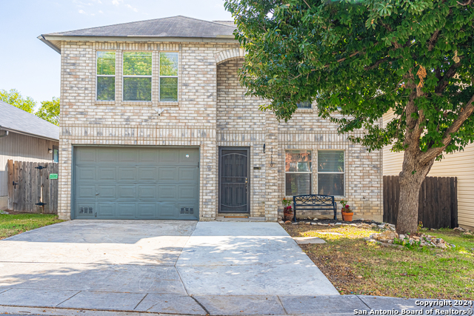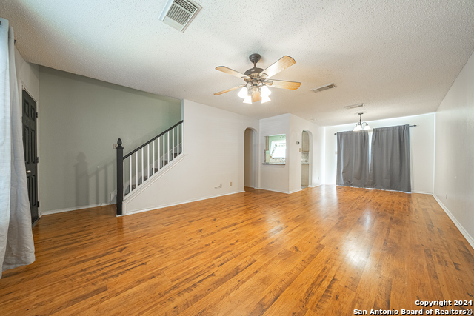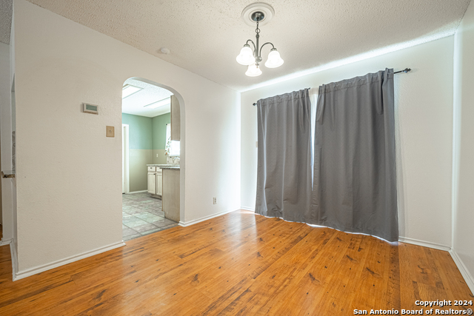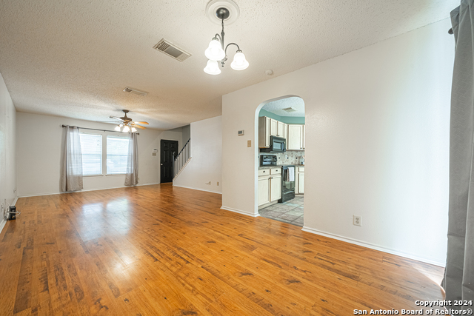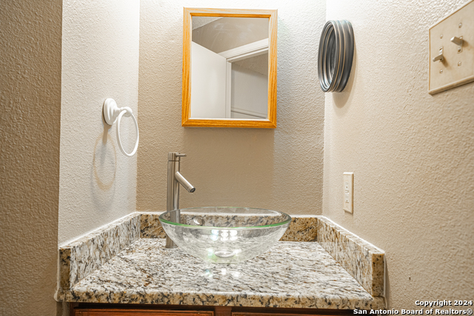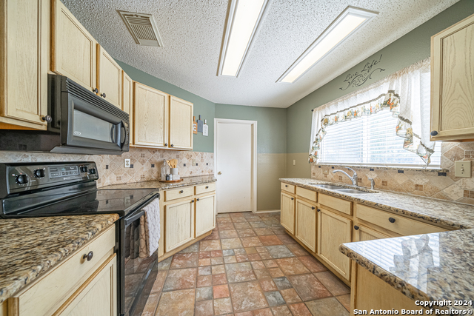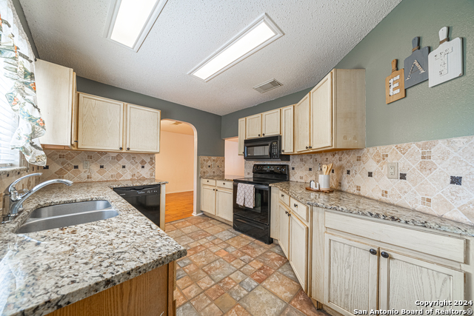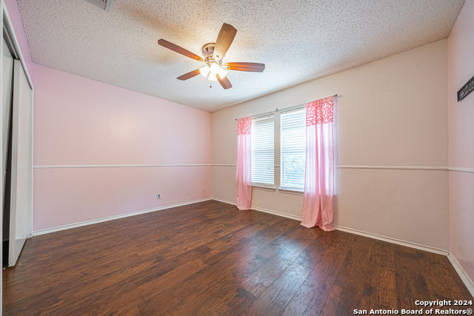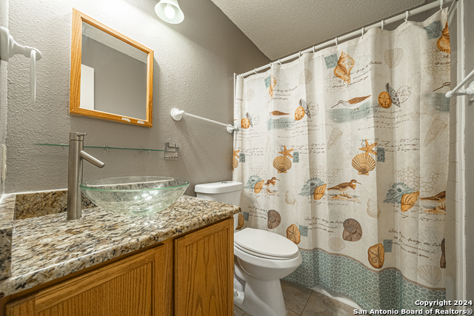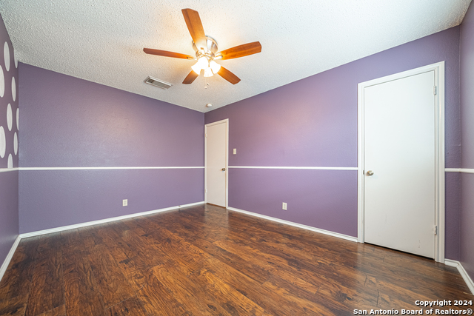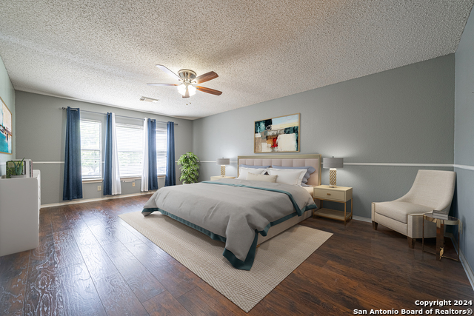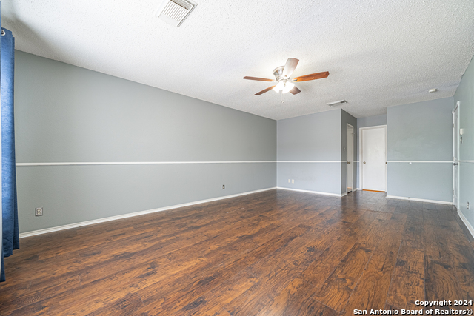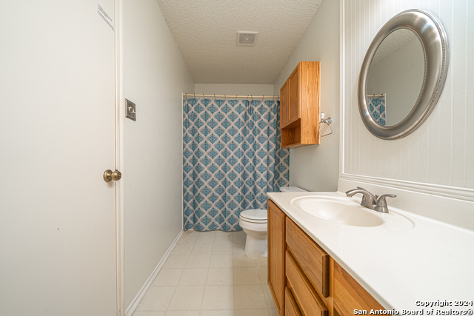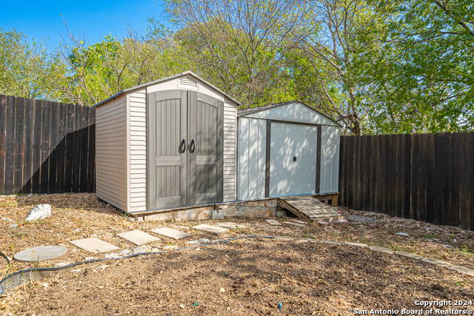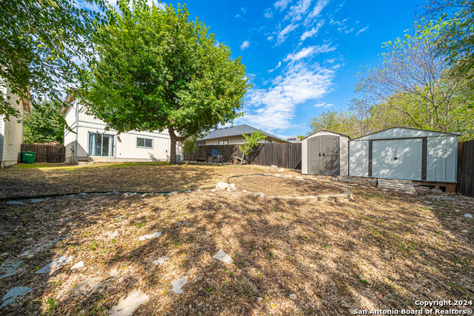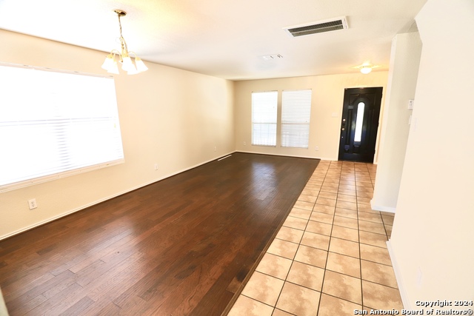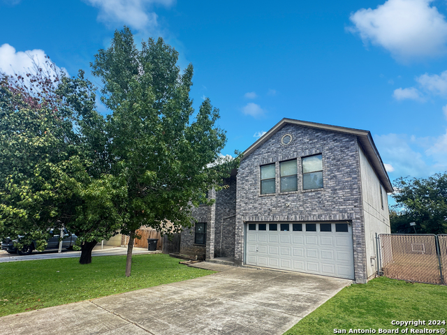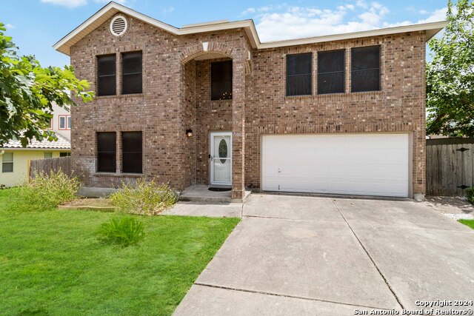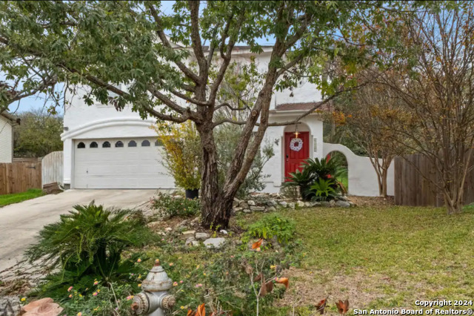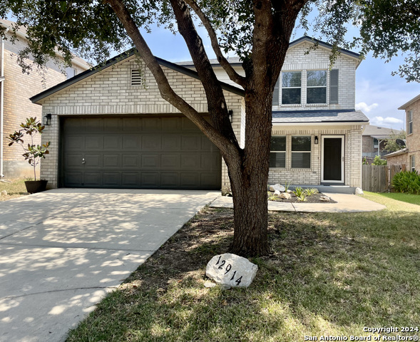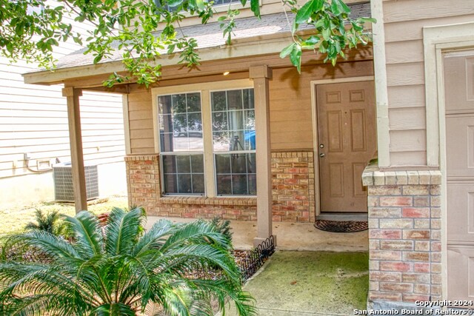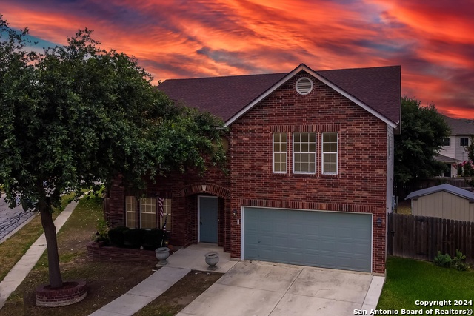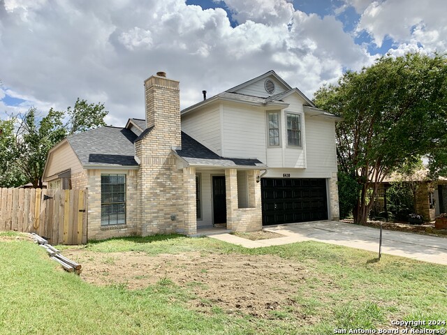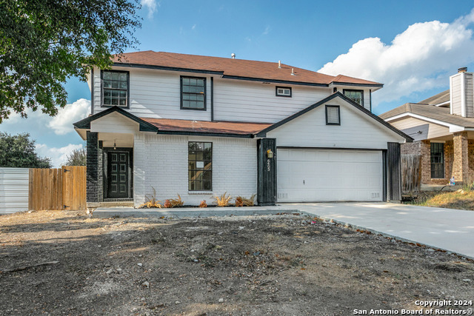13610 Escort Dr, San Antonio, TX 78233
Property Photos
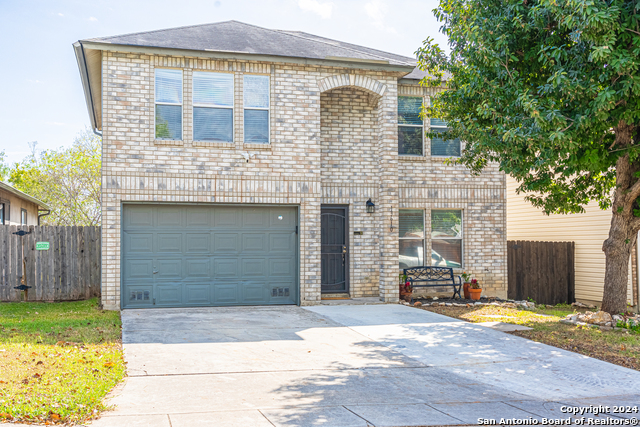
Would you like to sell your home before you purchase this one?
Priced at Only: $249,900
For more Information Call:
Address: 13610 Escort Dr, San Antonio, TX 78233
Property Location and Similar Properties
- MLS#: 1821698 ( Single Residential )
- Street Address: 13610 Escort Dr
- Viewed: 37
- Price: $249,900
- Price sqft: $158
- Waterfront: No
- Year Built: 1999
- Bldg sqft: 1582
- Bedrooms: 3
- Total Baths: 3
- Full Baths: 2
- 1/2 Baths: 1
- Garage / Parking Spaces: 2
- Days On Market: 45
- Additional Information
- County: BEXAR
- City: San Antonio
- Zipcode: 78233
- Subdivision: Stonewood
- District: North East I.S.D
- Elementary School: Woodstone
- Middle School: Wood
- High School: Madison
- Provided by: JPAR San Antonio
- Contact: Anais Gonzalez
- (800) 683-5651

- DMCA Notice
-
DescriptionSUPER Home Warranty included!!! Welcome to this charming two story home located in the highly sought out Stonewood Subdivision! This stunning 3 bed, 2.5 bath has an upgraded driveway; wide enough for all your vehicles! Living areas are on the first level to capture the best possible aspect. All three spacious bedrooms upstairs and Master bedroom is large enough to add a study area ! NO CARPET throughout the home!A well laid out kitchen with tons of counter space & granite countertops. Come see this large private backyard with 2 sheds for extra storage! Easy access to 1604 & I35. Close proximity to schools ,Rolling Oaks Mall, HEB, Sam's Club, IKEA, Forum & Randolph AFB! Come schedule a showing today!* Seller is offering $3000 towards concessions to upgrade interior paint *
Payment Calculator
- Principal & Interest -
- Property Tax $
- Home Insurance $
- HOA Fees $
- Monthly -
Features
Building and Construction
- Apprx Age: 25
- Builder Name: UNKNOWN
- Construction: Pre-Owned
- Exterior Features: Brick, Siding
- Floor: Wood, Laminate
- Foundation: Slab
- Kitchen Length: 12
- Roof: Composition
- Source Sqft: Appsl Dist
School Information
- Elementary School: Woodstone
- High School: Madison
- Middle School: Wood
- School District: North East I.S.D
Garage and Parking
- Garage Parking: Two Car Garage
Eco-Communities
- Water/Sewer: City
Utilities
- Air Conditioning: One Central
- Fireplace: Not Applicable
- Heating Fuel: Electric
- Heating: Central
- Utility Supplier Elec: CPS
- Utility Supplier Grbge: CITY
- Utility Supplier Sewer: SAWS
- Utility Supplier Water: SAWS
- Window Coverings: All Remain
Amenities
- Neighborhood Amenities: Park/Playground
Finance and Tax Information
- Days On Market: 32
- Home Owners Association Fee: 120
- Home Owners Association Frequency: Annually
- Home Owners Association Mandatory: Mandatory
- Home Owners Association Name: STONEWOOD ASSOCIATION
- Total Tax: 5060.65
Other Features
- Contract: Exclusive Right To Sell
- Instdir: TURN INTO STONEWOOD, TAKE FIRST LEFT (ESCORT)HOUSE ON LEFT
- Interior Features: One Living Area, Liv/Din Combo, Eat-In Kitchen, Walk-In Pantry, All Bedrooms Upstairs, Open Floor Plan, Cable TV Available, High Speed Internet, Laundry Main Level, Walk in Closets, Attic - Access only, Attic - Finished
- Legal Desc Lot: 19
- Legal Description: NCB 15723 BLK 5 LOT 19 WOODSTONE VILLAS SUBD UT-3
- Occupancy: Vacant, Owner
- Ph To Show: 210-222-2227
- Possession: Closing/Funding
- Style: Two Story
- Views: 37
Owner Information
- Owner Lrealreb: No
Similar Properties
Nearby Subdivisions
Antonio Highlands
Auburn Hills At Woodcrest
Bridlewood
Bridlewood Park
Comanche Ridge
El Dorado
Falcon Crest
Falcon Heights
Falcon Ridge
Green Ridge
Greenridge North
Hannah Heights
Larkdale-oconnor
Larkspur
Larspur
Loma Vista
Meadow Grove
Morningside Park
N/a
Park North
Raintree
Robards
Sierra North
Skybrooke
Starlight Terrace
Stonewood
The Hills
The Hills/sierra North
Valencia
Valley Forge
Woodstone
Woodstone N.w.

- Fred Santangelo
- Premier Realty Group
- Mobile: 210.710.1177
- Mobile: 210.710.1177
- Mobile: 210.710.1177
- fredsantangelo@gmail.com


