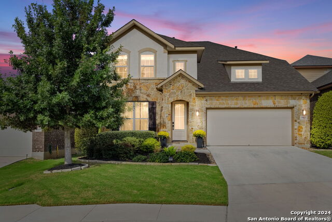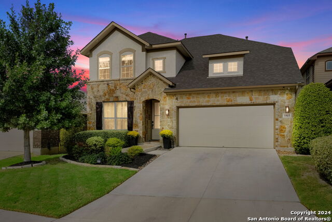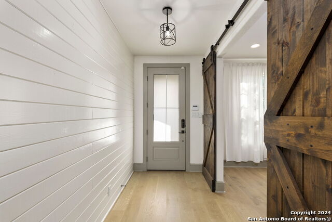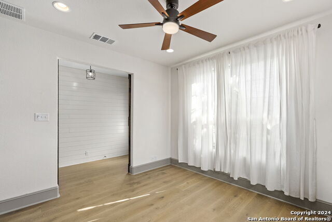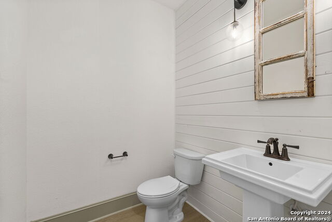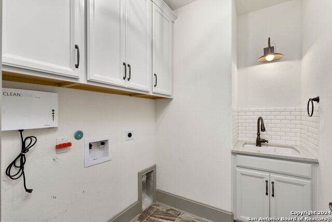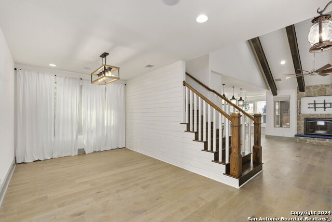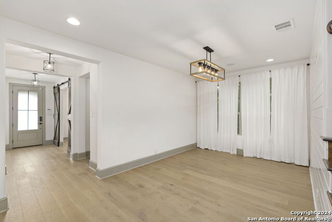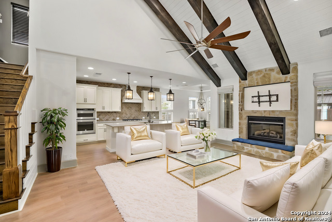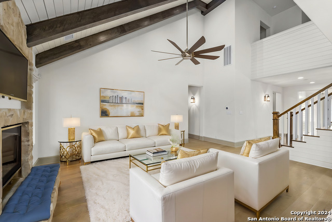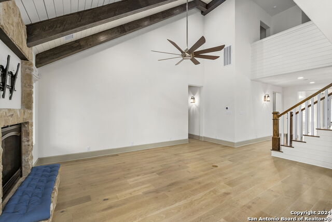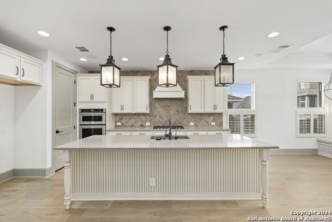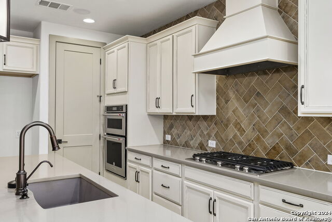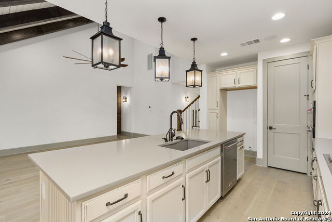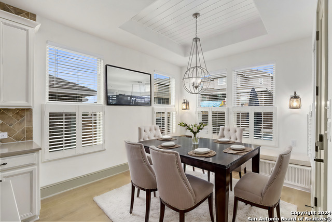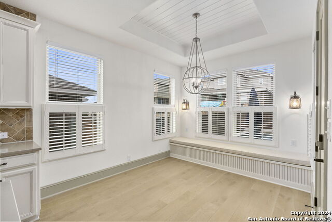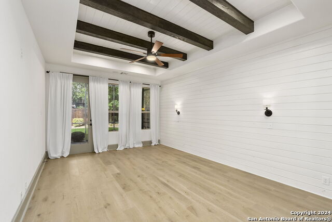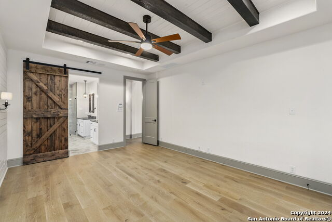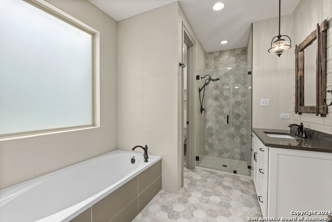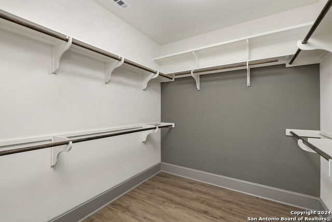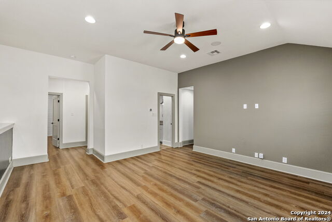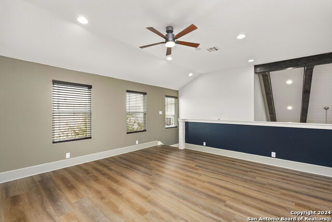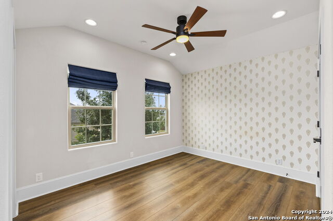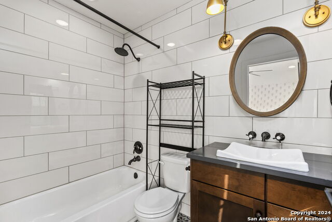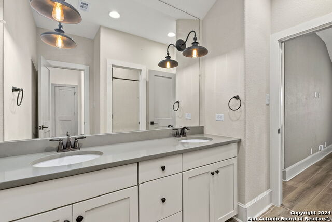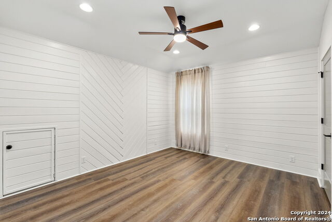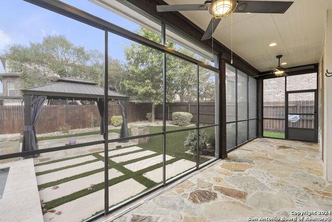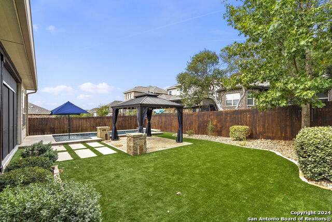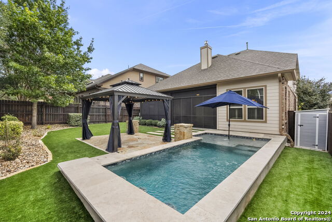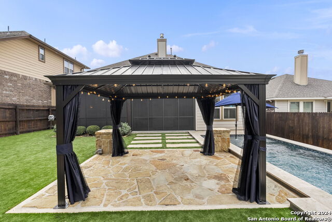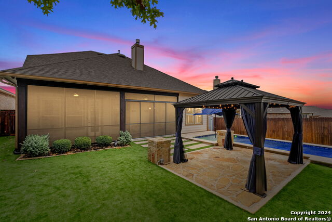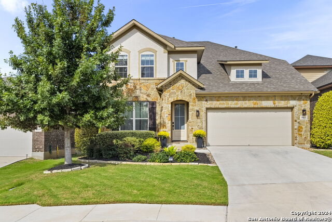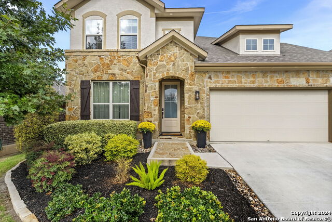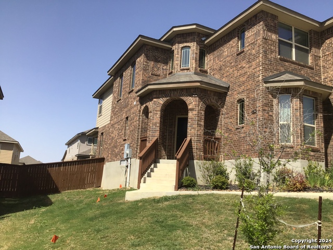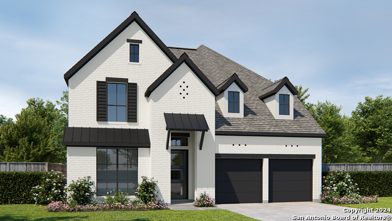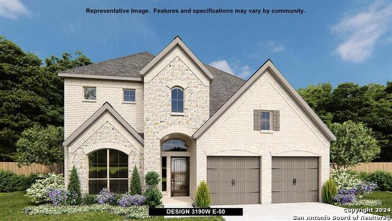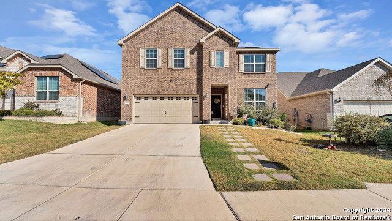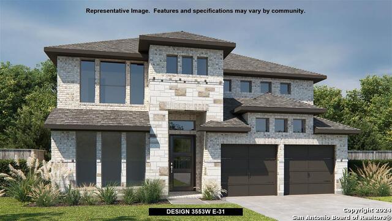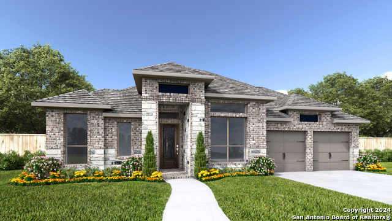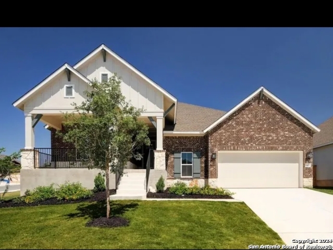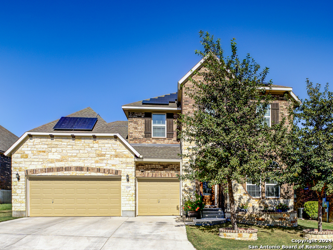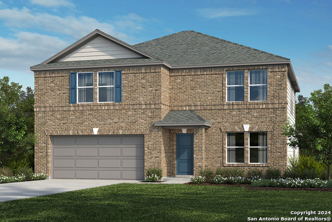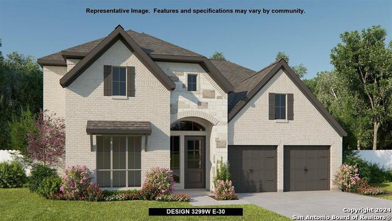1815 Big Thunder, San Antonio, TX 78245
Property Photos
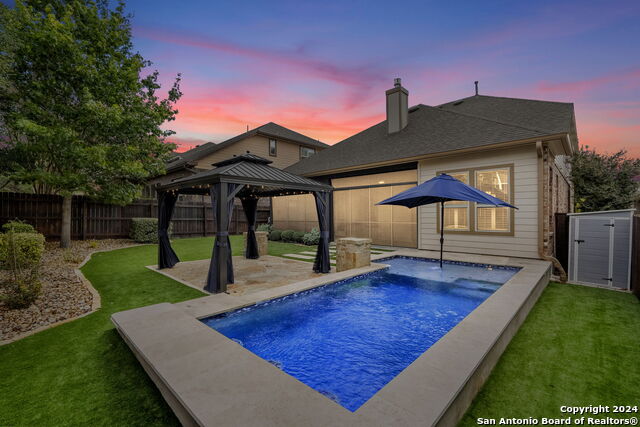
Would you like to sell your home before you purchase this one?
Priced at Only: $550,000
For more Information Call:
Address: 1815 Big Thunder, San Antonio, TX 78245
Property Location and Similar Properties
- MLS#: 1821309 ( Single Residential )
- Street Address: 1815 Big Thunder
- Viewed: 40
- Price: $550,000
- Price sqft: $187
- Waterfront: No
- Year Built: 2017
- Bldg sqft: 2940
- Bedrooms: 4
- Total Baths: 4
- Full Baths: 3
- 1/2 Baths: 1
- Garage / Parking Spaces: 2
- Days On Market: 46
- Additional Information
- County: BEXAR
- City: San Antonio
- Zipcode: 78245
- Subdivision: Arcadia Ridge Phase 1 Bexar
- District: Northside
- Elementary School: Wernli
- Middle School: Bernal
- High School: William Brennan
- Provided by: Coldwell Banker D'Ann Harper
- Contact: Cody Miller
- (210) 788-0786

- DMCA Notice
-
DescriptionWelcome to this stunning former Ashton Woods model home in San Antonio's sought after Arcadia Ridge community. Designed for luxurious living, this meticulously maintained 4 bedroom, 3.5 bath home boasts nearly 3,000 square feet of top quality finishes and upgrades. As you step inside, you're greeted by beautiful hardwood floors that stretch throughout the main level, adding warmth and elegance to every room. Upstairs, newly installed luxury vinyl plank (LVP) flooring continues the carpet free design, ensuring a clean, modern look throughout. Each detail, from custom tile work to designer light fixtures and shiplap accents, reflects the attention to quality that defines this home. The open concept kitchen and living area create an inviting space for entertaining, with large windows allowing natural light to fill the room. The kitchen is a chef's dream, equipped with premium appliances, sleek cabinetry, and a spacious island perfect for gatherings. Upstairs, the bedrooms offer generous space, privacy, and style. The primary suite is a retreat, featuring a spa like en suite bath with custom tile work and ample closet space. Three additional bedrooms provide comfort and flexibility for family, guests, or home office needs. Step outside to the backyard, an oasis designed for relaxation and fun. Enjoy the screened in porch, a tranquil space for morning coffee or evening relaxation. The backyard also features a sparkling pool and a charming gazebo, creating the perfect setting for outdoor entertainment. Located within the highly regarded Northside ISD, this home offers both convenience and quality. With its prime location, superior finishes, and luxurious amenities, this Arcadia Ridge gem truly stands out. Don't miss the opportunity to make this remarkable home yours!
Payment Calculator
- Principal & Interest -
- Property Tax $
- Home Insurance $
- HOA Fees $
- Monthly -
Features
Building and Construction
- Builder Name: Ashton Woods
- Construction: Pre-Owned
- Exterior Features: Stone/Rock, Stucco, Siding
- Floor: Wood, Laminate
- Foundation: Slab
- Kitchen Length: 11
- Other Structures: Gazebo, Storage
- Roof: Composition
- Source Sqft: Appsl Dist
Land Information
- Lot Dimensions: 50x120x50x120
- Lot Improvements: Street Paved, Curbs, Street Gutters, Sidewalks, Streetlights, Fire Hydrant w/in 500', City Street
School Information
- Elementary School: Wernli Elementary School
- High School: William Brennan
- Middle School: Bernal
- School District: Northside
Garage and Parking
- Garage Parking: Two Car Garage
Eco-Communities
- Water/Sewer: Sewer System
Utilities
- Air Conditioning: One Central
- Fireplace: One
- Heating Fuel: Electric
- Heating: Central
- Recent Rehab: No
- Utility Supplier Elec: CPS
- Utility Supplier Gas: CPS
- Utility Supplier Grbge: Republic
- Utility Supplier Sewer: SAWS
- Utility Supplier Water: SAWS
- Window Coverings: Some Remain
Amenities
- Neighborhood Amenities: Pool, Park/Playground, Jogging Trails, Bike Trails
Finance and Tax Information
- Days On Market: 43
- Home Faces: South
- Home Owners Association Fee: 420
- Home Owners Association Frequency: Annually
- Home Owners Association Mandatory: Mandatory
- Home Owners Association Name: ARCADIA RIDGE HOA
- Total Tax: 8012.26
Rental Information
- Currently Being Leased: No
Other Features
- Block: 36
- Contract: Exclusive Right To Sell
- Instdir: From Potranco turn left on Arcadia Path, turn right on Big Thunder.
- Interior Features: One Living Area, Separate Dining Room, Eat-In Kitchen, Two Eating Areas, Island Kitchen, Study/Library, Game Room, Utility Room Inside, 1st Floor Lvl/No Steps, High Ceilings, Open Floor Plan, Pull Down Storage, Laundry Main Level, Laundry Lower Level, Laundry Room, Walk in Closets
- Legal Desc Lot: 27
- Legal Description: Cb 4355C (Arcadia Ridge Ph1, Ut4b-1), Block 36 Lot 27 2018 N
- Miscellaneous: None/not applicable
- Occupancy: Vacant
- Ph To Show: 210-222-2227
- Possession: Closing/Funding
- Style: Two Story
- Views: 40
Owner Information
- Owner Lrealreb: No
Similar Properties
Nearby Subdivisions
Adams Hill
Amber Creek
Amber Creek / Melissa Ranch
Amberwood
Amhurst
Arcadia Ridge
Arcadia Ridge Phase 1 - Bexar
Ashton Park
Big Country
Blue Skies
Blue Skies Ut-1
Briarwood
Briggs Ranch
Brookmill
Canyons At Amhurst
Cb 4332l Marbach Village Ut-1
Champions Landing
Champions Manor
Champions Park
Chestnut Springs
Coolcrest
Crossings At Westlakes
Dove Creek
Dove Heights
El Sendero
El Sendero At Westla
Emerald Place
Enclave
Enclave At Lakeside
Grosenbacher Ranch
Harlach Farms
Heritage
Heritage Farm
Heritage Farm S I
Heritage Farms
Heritage Northwest
Heritage Park
Hidden Bluffs At Trp
Hidden Canyon - Bexar County
Hiddenbrooke
Highpoint At Westcreek
Hill Crest Park
Hillcrest
Horizon Ridge
Hummingbird Estates
Hunt Crossing
Hunt Villas
Hunters Ranch
Kriewald Place
Lackland City
Ladera
Ladera Enclave
Ladera North Ridge
Landon Ridge
Laurel Mountain Ranch
Laurel Vista
Lynwood Village Enclave
Marbach
Melissa Ranch
Meridian
Mesa Creek
Mission Del Lago
Mountain Laurel Ranch
N/a
Northwest Oaks
Northwest Rural
Overlook At Medio Creek
Park Place
Park Place Ns
Park Place Phase Ii U-1
Potranco Rub
Potranco Run
Remington Ranch
Reserves
Santa Fe
Seale
Seale Subd
Shoreline Park
Sienna Park
Spring Creek
Stillwater Ranch
Stone Creek
Stonehill
Stoney Creek
Sundance
Sundance Square
Sunset
Texas
Texas Research Park
The Canyons At Amhurst
The Crossing
The Enclave At Lakeside
The Summit
Tierra Buena
Trails Of Santa Fe
Trophy Ridge
Villas Of Westlake
Waters Edge
West Pointe Gardens
Westbury Place
Weston Oaks
Westward Pointe 2
Wolf Creek
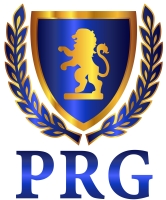
- Fred Santangelo
- Premier Realty Group
- Mobile: 210.710.1177
- Mobile: 210.710.1177
- Mobile: 210.710.1177
- fredsantangelo@gmail.com


